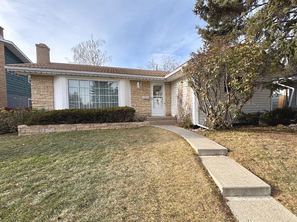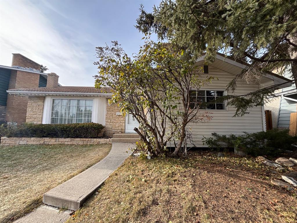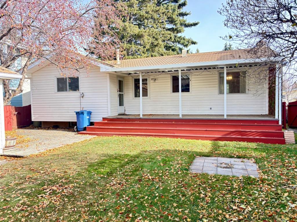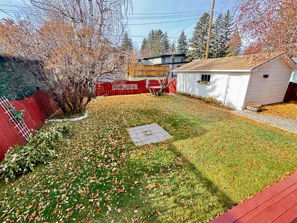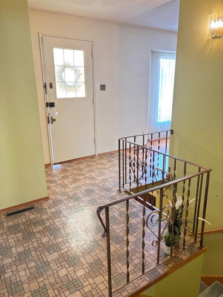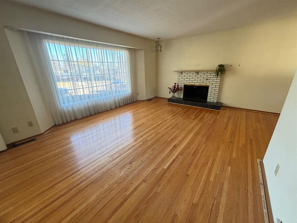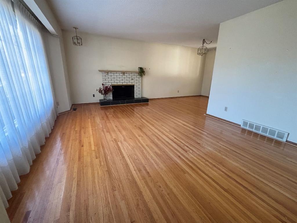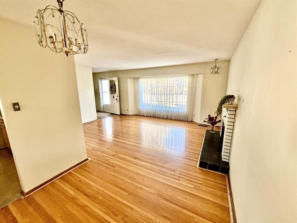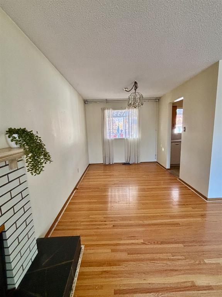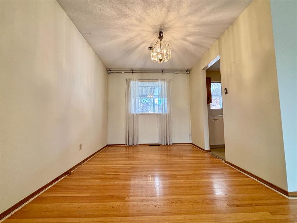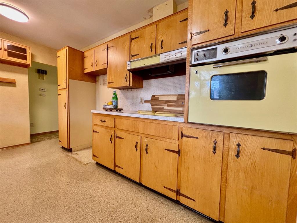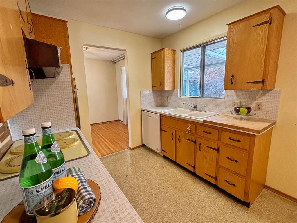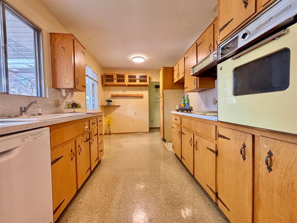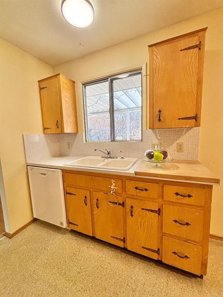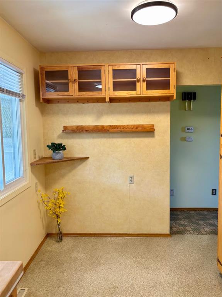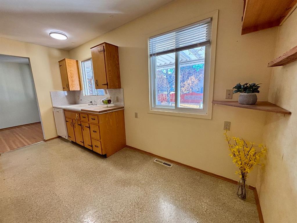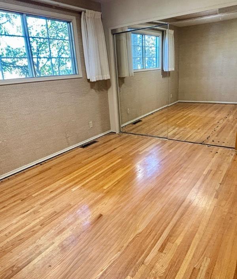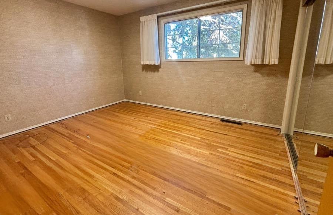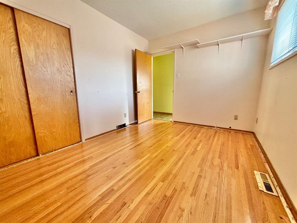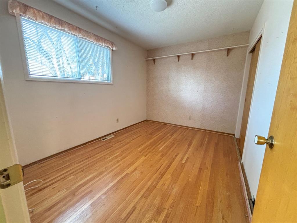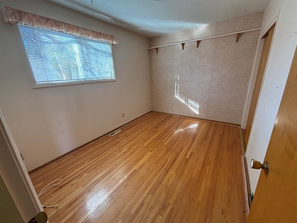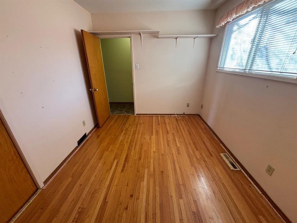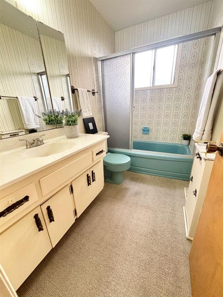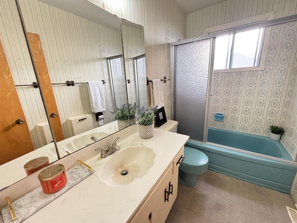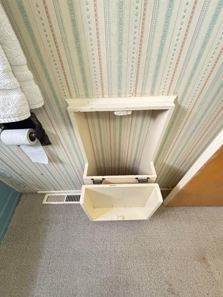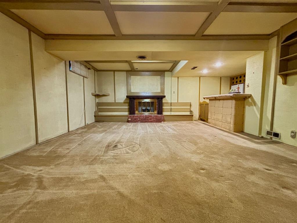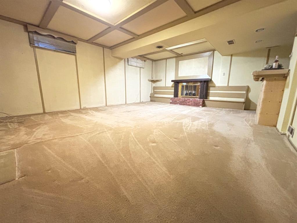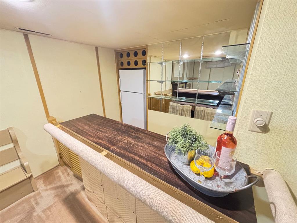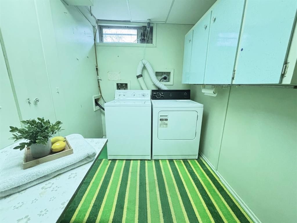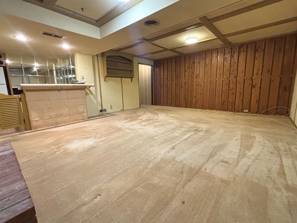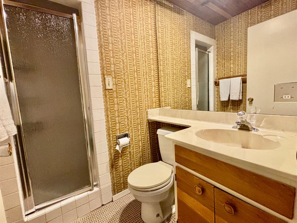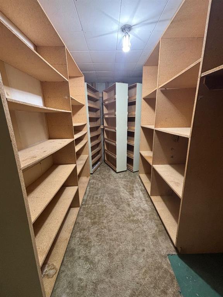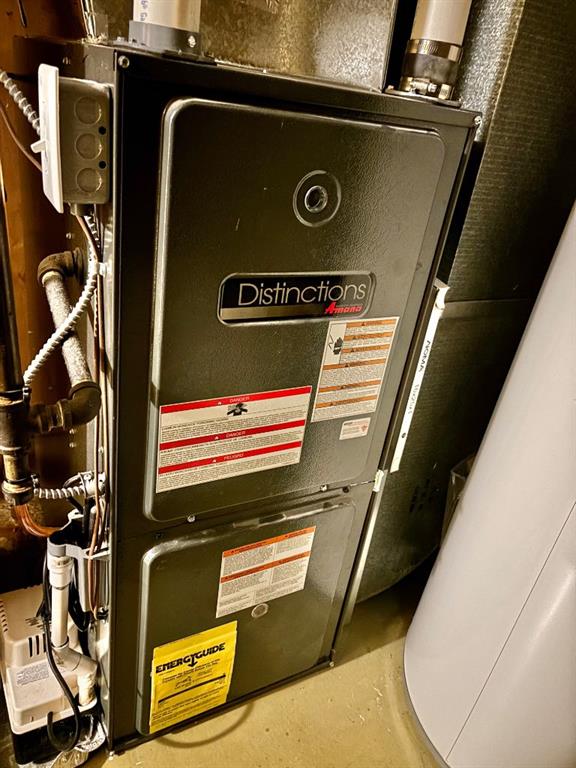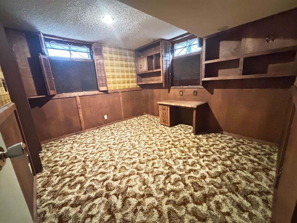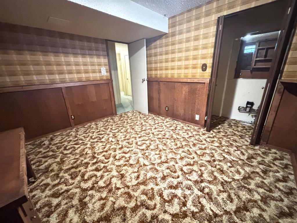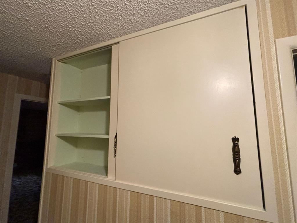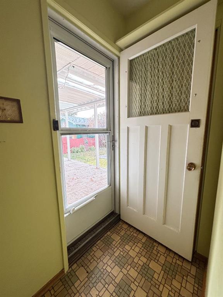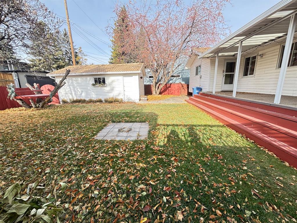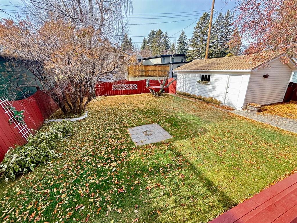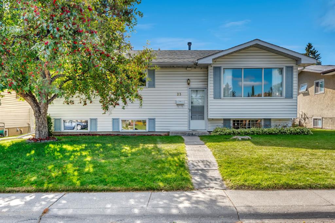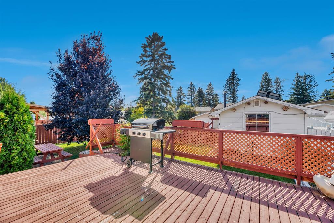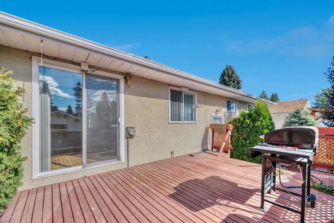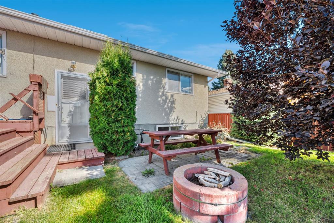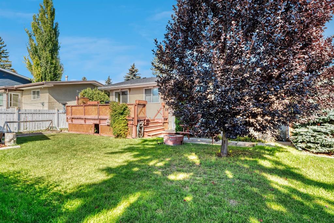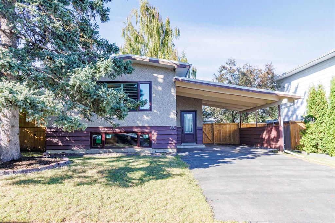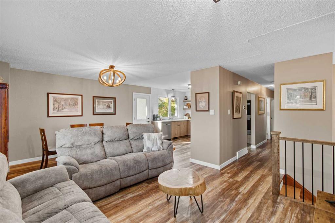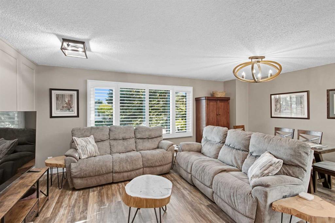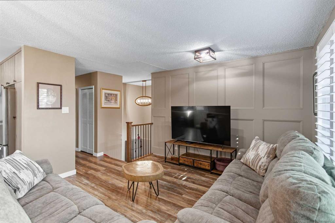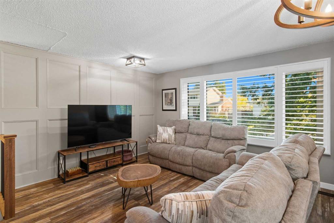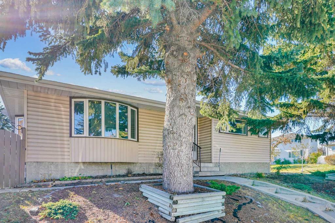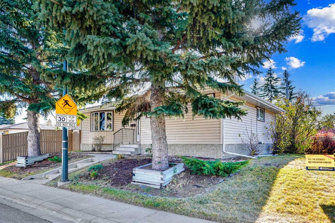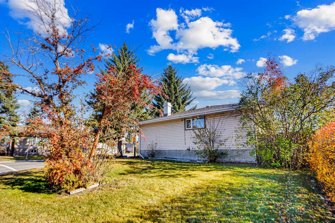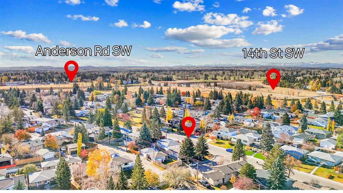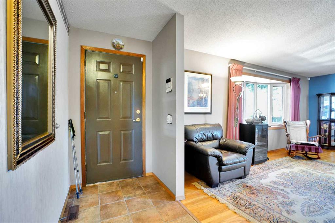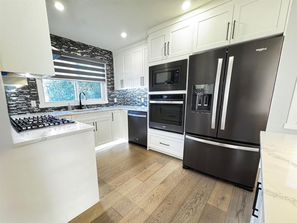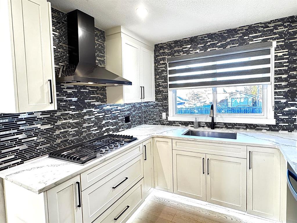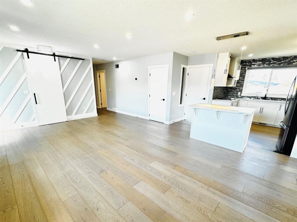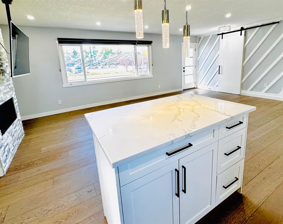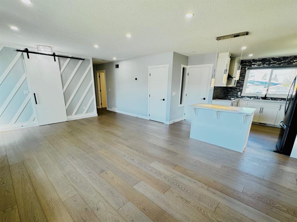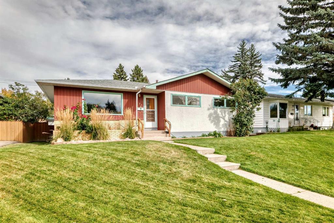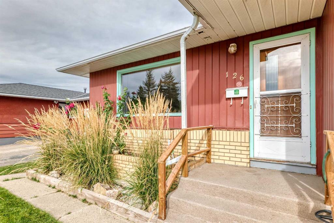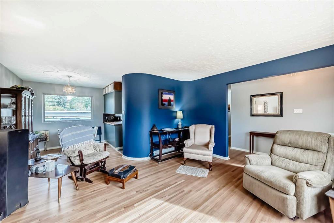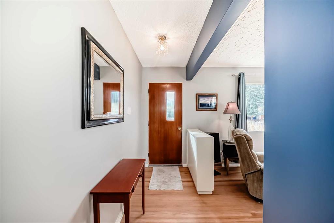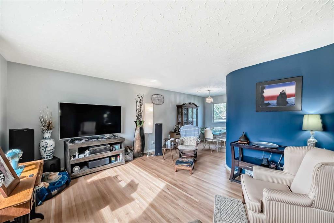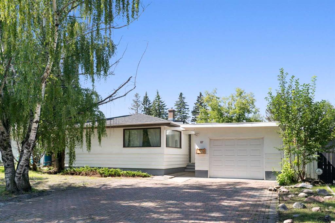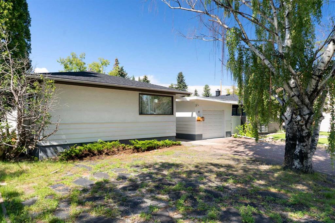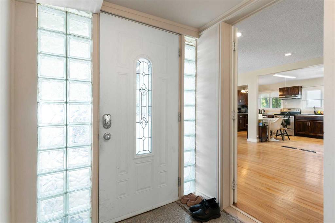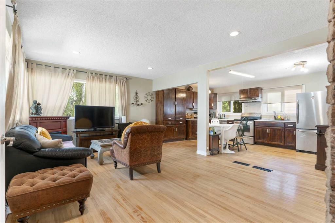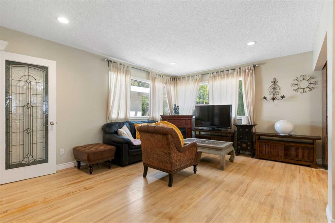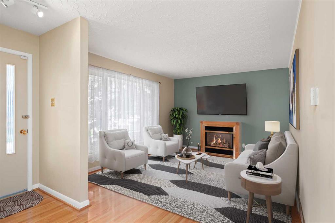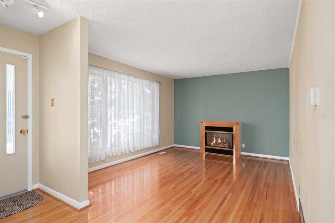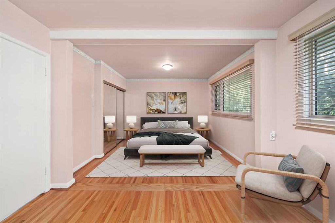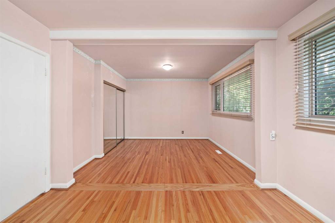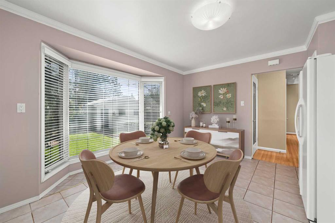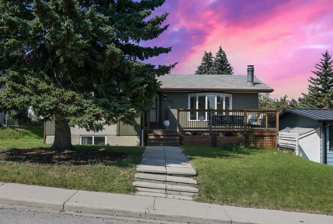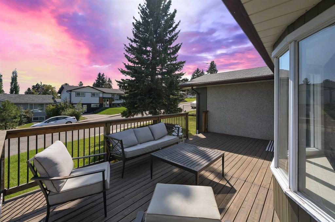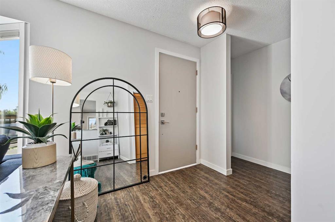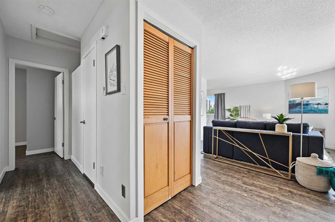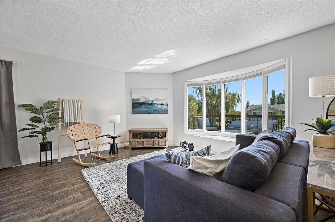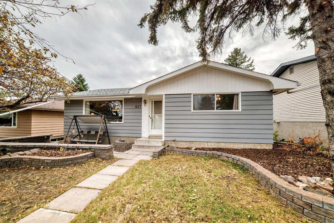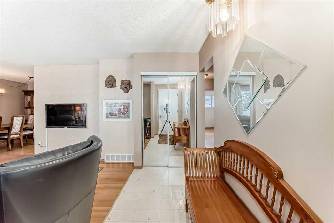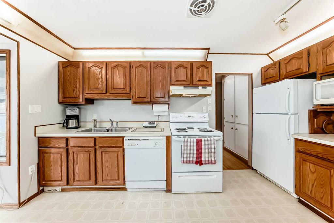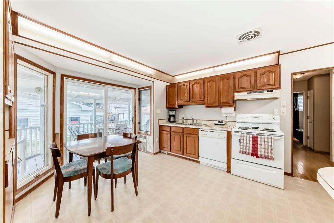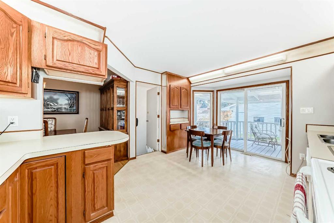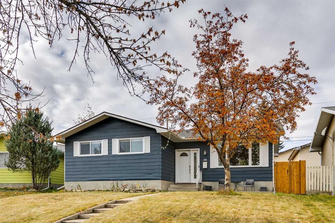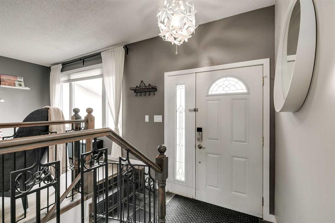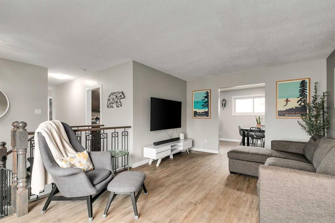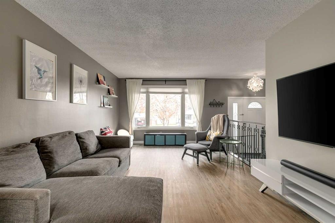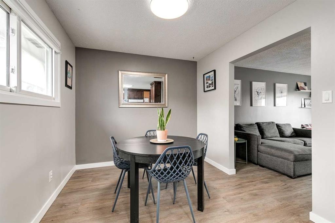1320 Southbow Place SW
Calgary T2W 0X9
MLS® Number: A2268954
$ 589,990
4
BEDROOMS
2 + 0
BATHROOMS
1,170
SQUARE FEET
1963
YEAR BUILT
This exceptional Southwood family home, located on a quiet, safe cul-de-sac, offers four spacious bedrooms and two full baths in a bright, open floor plan filled with natural sunlight. The home’s stunning stone exterior adds wonderful curb appeal, creating an inviting first impression, and the location is exceptional, with all the homes on the street showing pride of ownership, reflecting a strong, friendly, and welcoming community. The main level features beautiful hardwood floors and a wood-burning fireplace, kitchen with eating area and a dining room. The huge family room in the lower level boasts a second fireplace and a bar area, perfect for entertaining or cozy gatherings. A basement cold room/pantry, laundry room with shoot and a built-in ironing board cupboard, and numerous additional storage areas and built-ins provide ample organization for household essentials. The home has been meticulously maintained, including a stainless steel roof with a lifetime warranty, a newer high-efficiency furnace, high-quality water heater, and a fully insulated attic, making it energy-efficient and economical to heat. Outside, the kid and pet-friendly yard offers a safe, private space for outdoor activities, complemented by a single garage with remote door and a relatively new covered deck roof over the (7.8x24ft) deck. Conveniently situated close to shopping, transit, parks, schools, dining, and healthcare, this move-in-ready Southwood home combines comfort, functionality, and long-term value, making it perfect for families seeking a well-maintained residence with thoughtful features, versatile living spaces, ample storage, and a prime location in a highly desirable neighbourhood where pride of ownership is evident.
| COMMUNITY | Southwood |
| PROPERTY TYPE | Detached |
| BUILDING TYPE | House |
| STYLE | Bungalow |
| YEAR BUILT | 1963 |
| SQUARE FOOTAGE | 1,170 |
| BEDROOMS | 4 |
| BATHROOMS | 2.00 |
| BASEMENT | Full |
| AMENITIES | |
| APPLIANCES | Built-In Oven, Dishwasher, Electric Cooktop, Garburator, Range Hood, Refrigerator |
| COOLING | None |
| FIREPLACE | Electric, Wood Burning |
| FLOORING | Hardwood, Linoleum |
| HEATING | Central, Fireplace(s), Natural Gas |
| LAUNDRY | In Basement |
| LOT FEATURES | Back Lane, Back Yard, Cul-De-Sac, Many Trees, Private |
| PARKING | Alley Access, On Street, Single Garage Detached, Workshop in Garage |
| RESTRICTIONS | None Known |
| ROOF | Metal, See Remarks |
| TITLE | Fee Simple |
| BROKER | Seller Direct Real Estate |
| ROOMS | DIMENSIONS (m) | LEVEL |
|---|---|---|
| Family Room | 20`2" x 16`8" | Basement |
| 3pc Bathroom | 4`3" x 4`11" | Basement |
| Laundry | 10`4" x 6`3" | Basement |
| Storage | 14`2" x 6`7" | Basement |
| Bedroom | 11`8" x 10`3" | Basement |
| Walk-In Closet | 5`4" x 3`0" | Basement |
| Living Room | 17`3" x 13`6" | Main |
| Dining Room | 8`11" x 8`11" | Main |
| Bedroom - Primary | 10`5" x 13`0" | Main |
| Bedroom | 11`8" x 8`11" | Main |
| Bedroom | 11`9" x 8`5" | Main |
| 4pc Bathroom | 8`5" x 4`11" | Main |
| Kitchen With Eating Area | 14`4" x 8`6" | Main |

