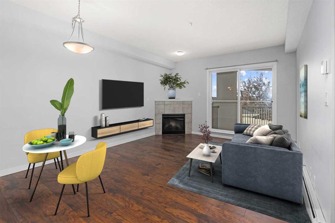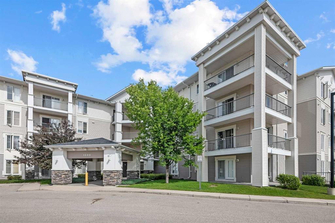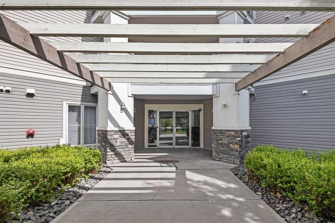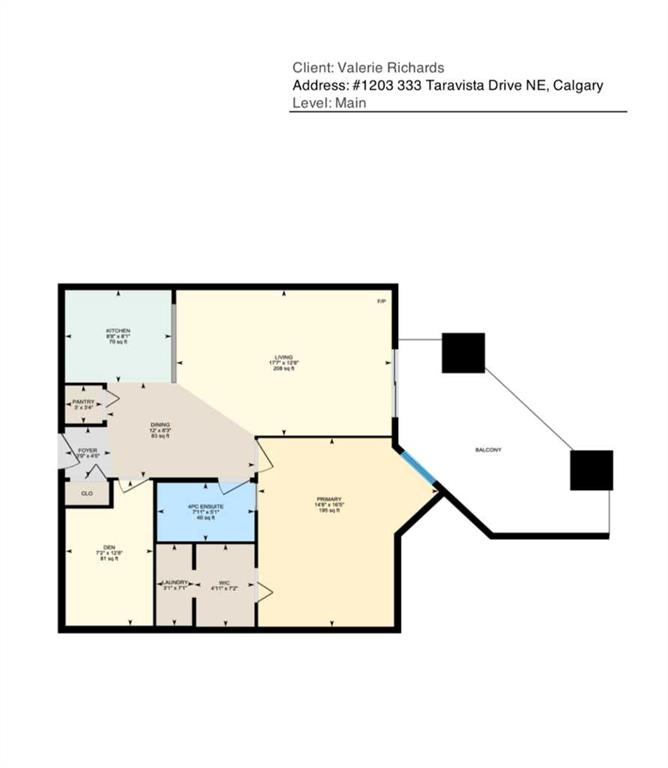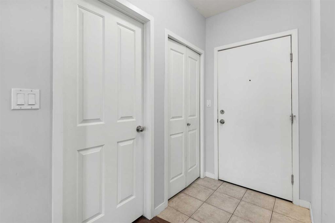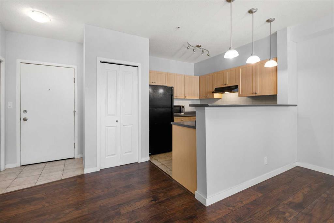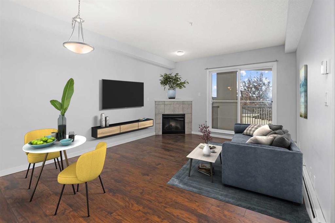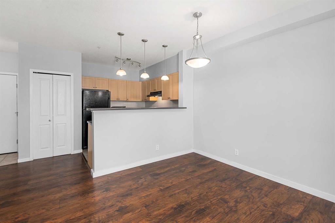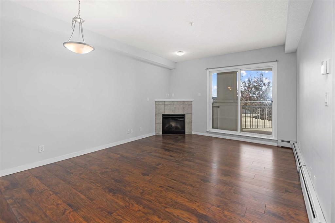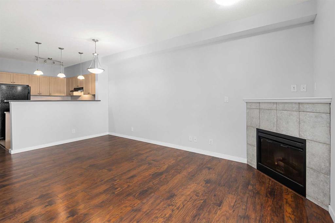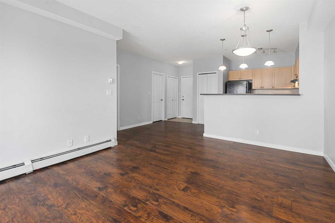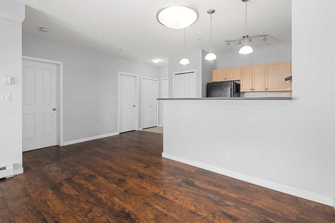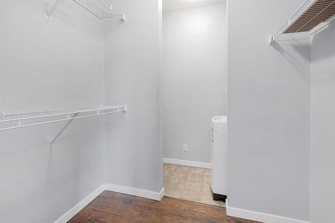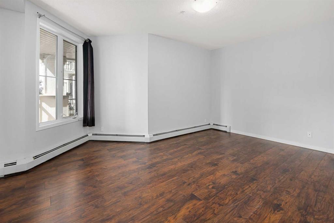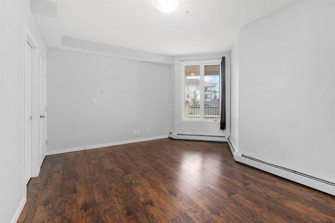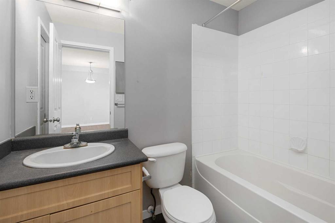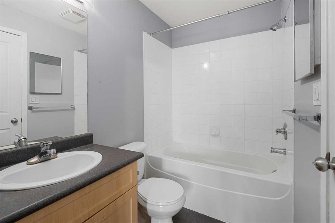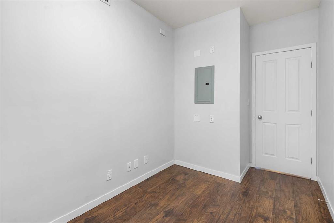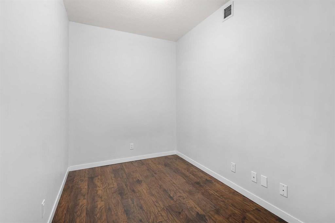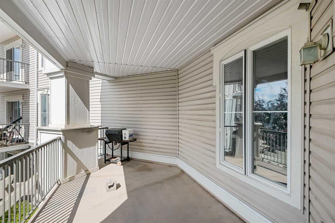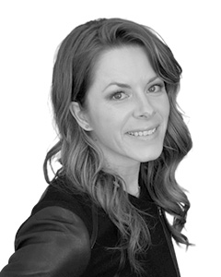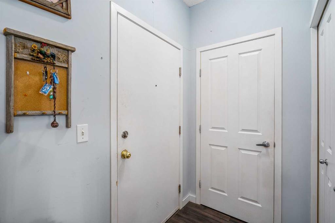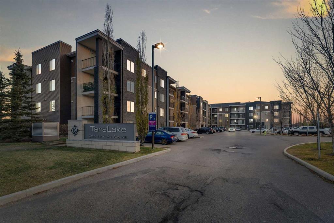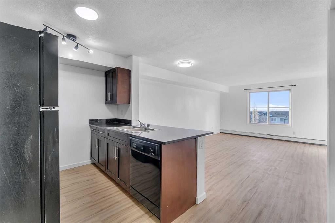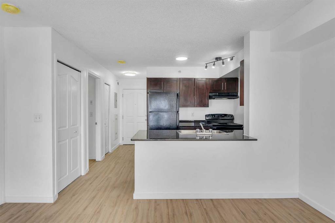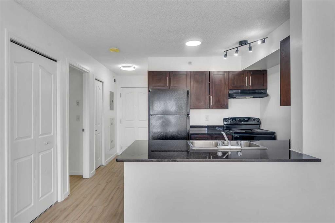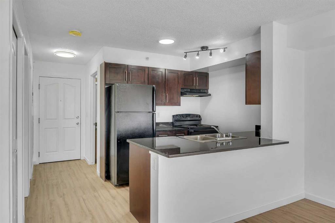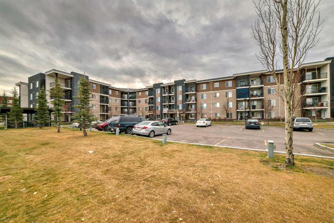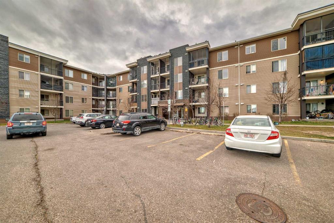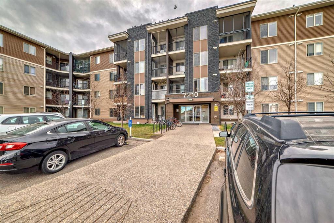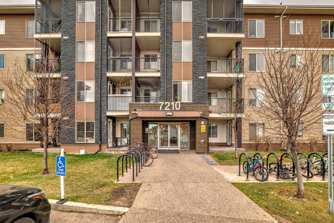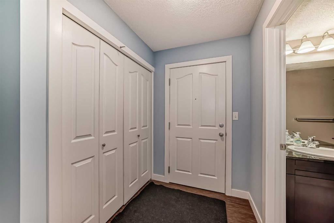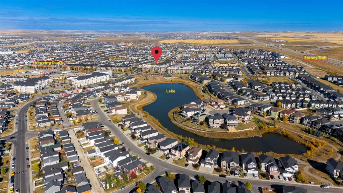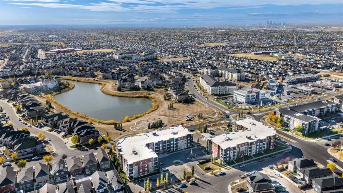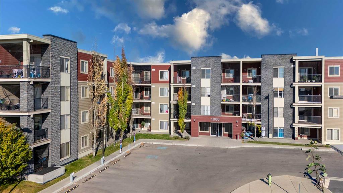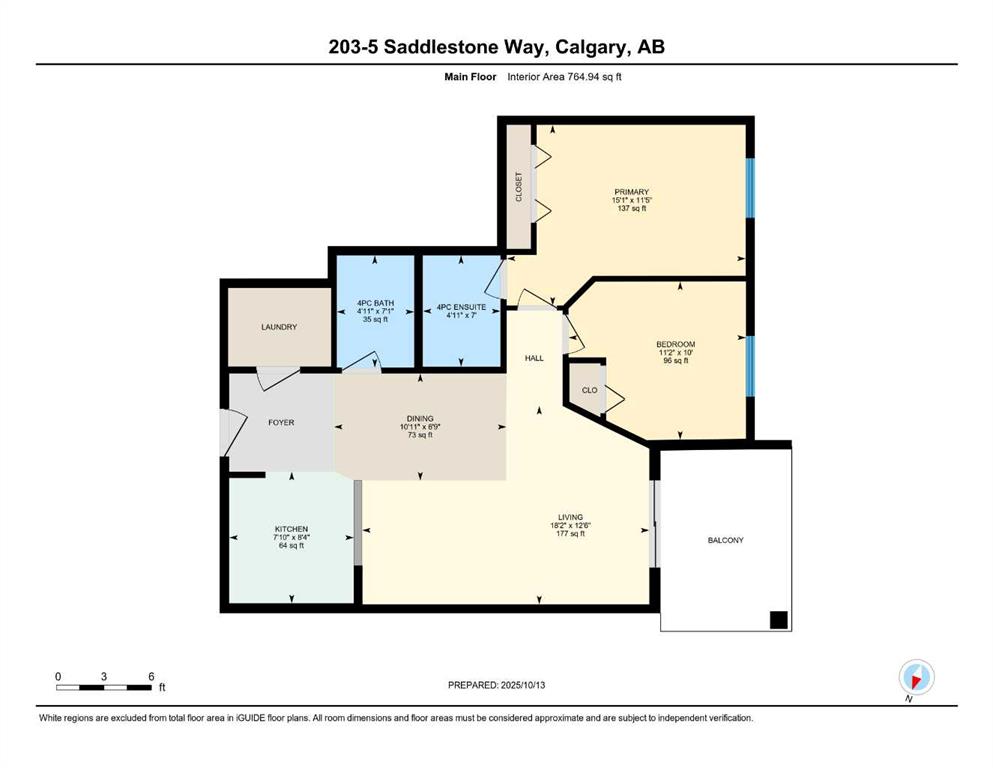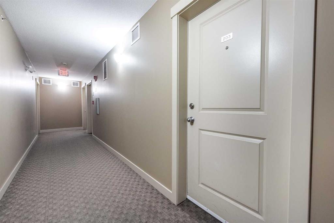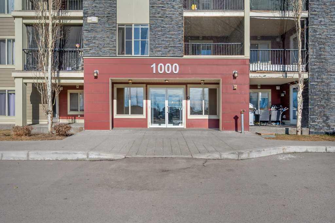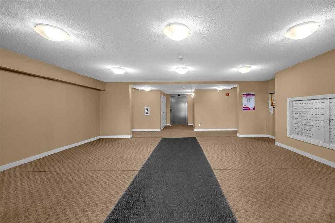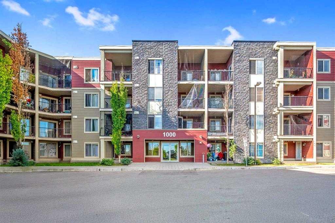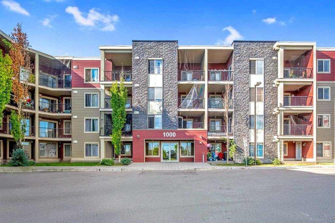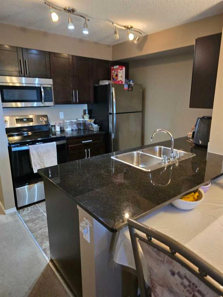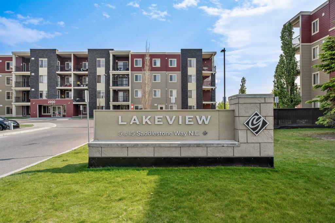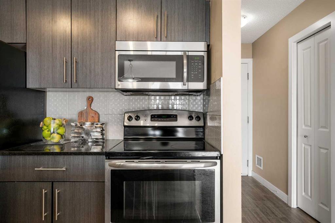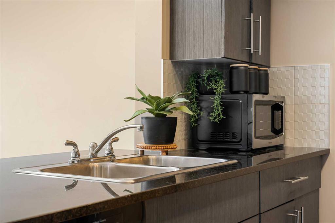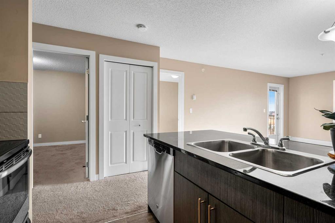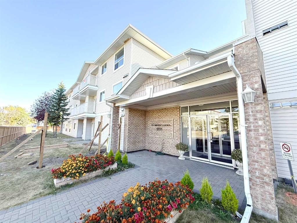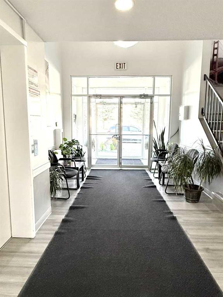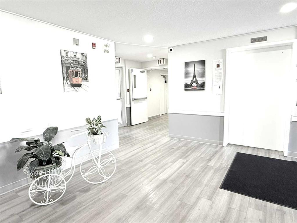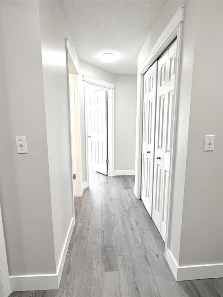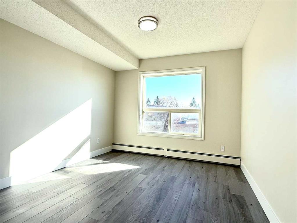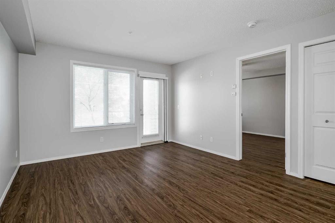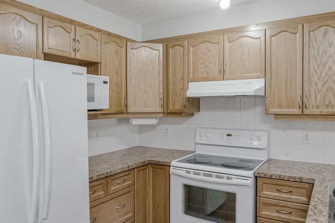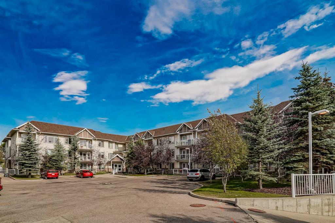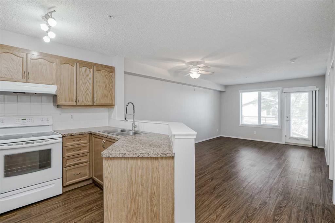1203, 333 Taravista Drive NE
Calgary T3J0H4
MLS® Number: A2269876
$ 210,000
1
BEDROOMS
1 + 0
BATHROOMS
795
SQUARE FEET
2008
YEAR BUILT
Welcome Home! Attention INVESTORS and FIRST TIME HOME BUYERS! ALL UTILITIES INCLUDED IN CONDO FEES and TITLED UNDERGROUND PARKING! Not often do we see a building where ALL UTILITIES are included. One less thing to worry about! This GENEROUS nearly 800 sqft, DARLING ONE Bedroom + DEN situated in the community of Taradale in the DESIRABLE SOUGHT after TARALAKE PLACE is a MUST SEE!! Your NEW HOME features an OPEN Floor plan with a MASSIVE, INCREDIBLE SOUTH FACING BALCONY, SATURATED with an ABUNDANCE of natural light you will quickly see the FLOW is PERFECT for ENTERTAINING. Your Primary suite has ALL THE SPACE for your BEDROOM FURNITURE, features a GENEROUS WALK THROUGH CLOSET to your Stacked Laundry. Community features include many shops, beautiful parks, cafes, restaurants and public transit ALL within WALKING DISTANCE. Call your FAVOURITE AGENT TODAY... As this home just may HOLD the KEY to UNLOCK your Real Estate DREAMS!
| COMMUNITY | Taradale |
| PROPERTY TYPE | Apartment |
| BUILDING TYPE | Low Rise (2-4 stories) |
| STYLE | Single Level Unit |
| YEAR BUILT | 2008 |
| SQUARE FOOTAGE | 795 |
| BEDROOMS | 1 |
| BATHROOMS | 1.00 |
| BASEMENT | |
| AMENITIES | |
| APPLIANCES | Electric Stove, Microwave, Range Hood, Refrigerator, Stove(s), Washer/Dryer Stacked |
| COOLING | None |
| FIREPLACE | Family Room, Gas, Mantle |
| FLOORING | Laminate |
| HEATING | Baseboard, Natural Gas |
| LAUNDRY | In Unit |
| LOT FEATURES | |
| PARKING | Heated Garage, Off Street, Owned, Parkade, Titled, Underground |
| RESTRICTIONS | See Remarks |
| ROOF | Asphalt Shingle |
| TITLE | Fee Simple |
| BROKER | CIR Realty |
| ROOMS | DIMENSIONS (m) | LEVEL |
|---|---|---|
| 4pc Ensuite bath | 7`11" x 5`1" | Main |
| Living Room | 11`7" x 12`8" | Main |
| Kitchen | 8`8" x 8`1" | Main |
| Laundry | 0`0" x 0`0" | Main |
| Dining Room | 12`0" x 8`3" | Main |
| Den | 12`8" x 7`2" | Main |
| Foyer | 4`5" x 3`9" | Main |
| Walk-In Closet | 7`2" x 4`11" | Main |
| Pantry | 3`4" x 3`0" | Main |
| Bedroom - Primary | 16`5" x 14`8" | Main |
| Balcony | 13`9" x 11`8" | Main |

