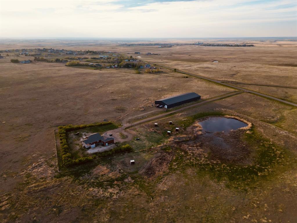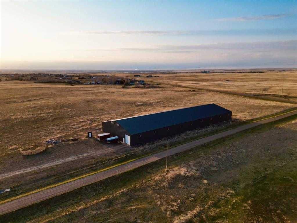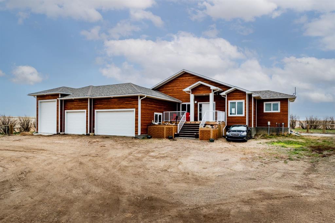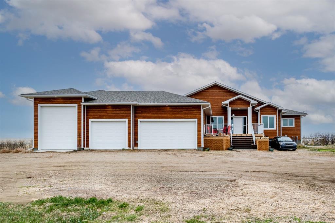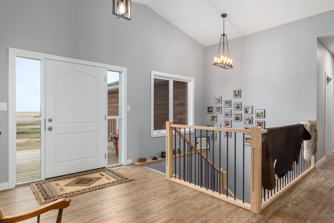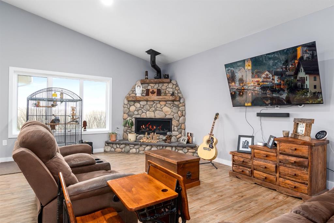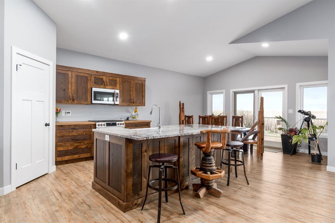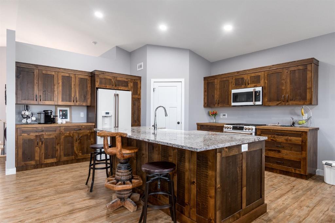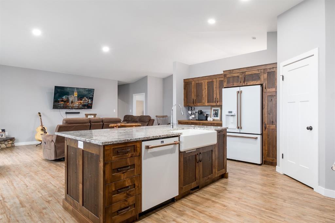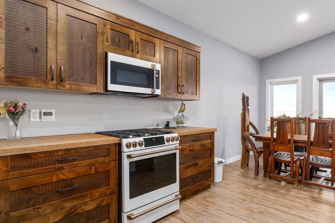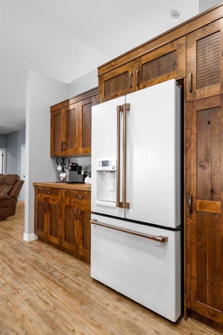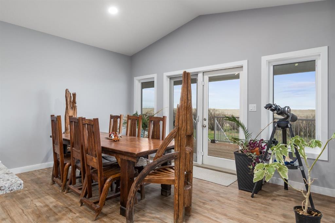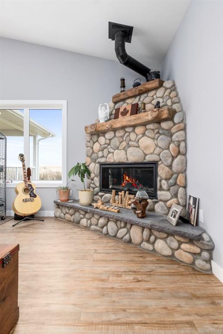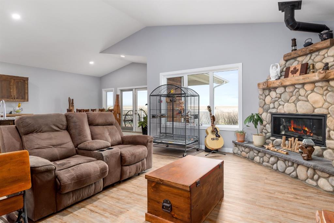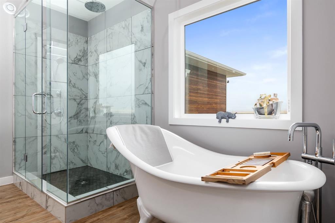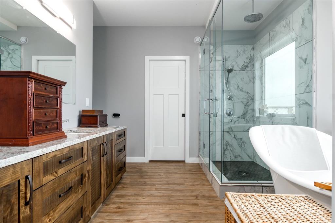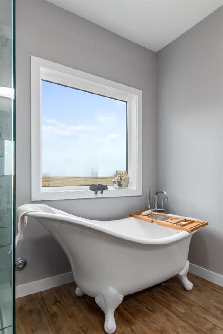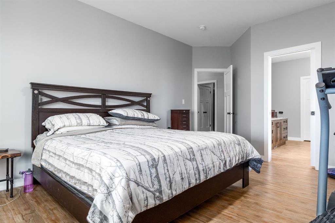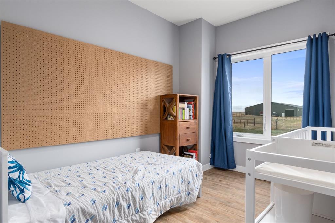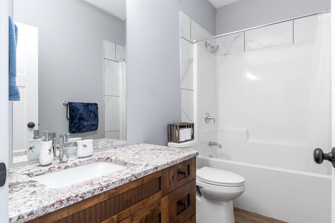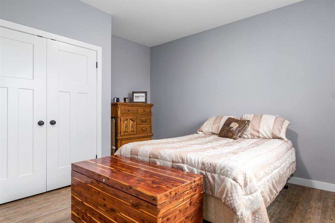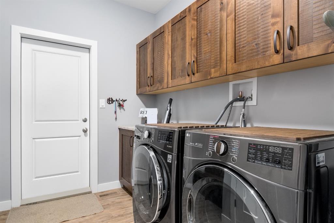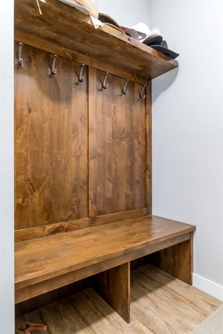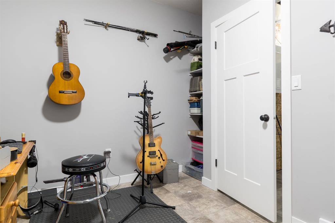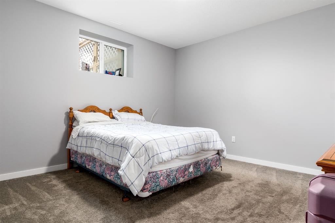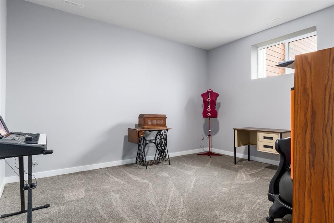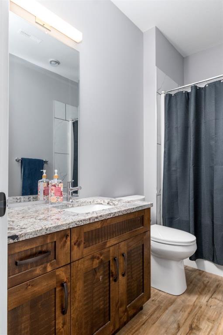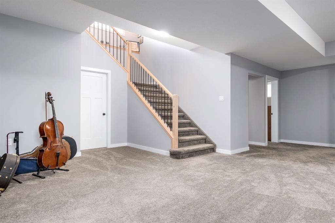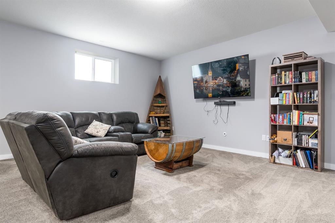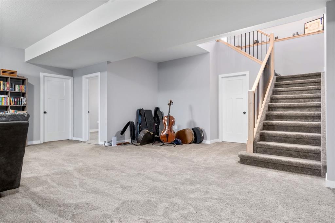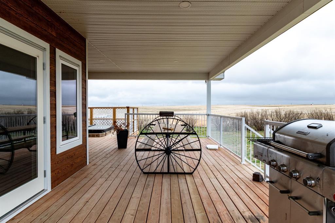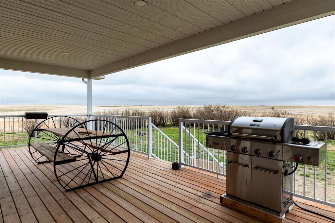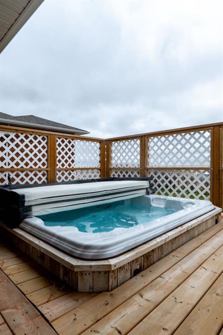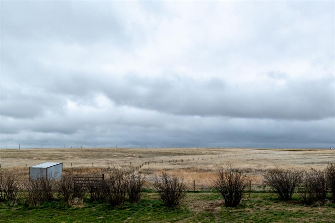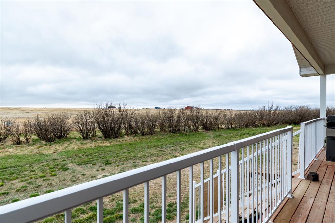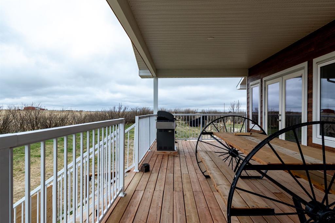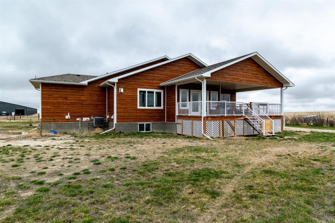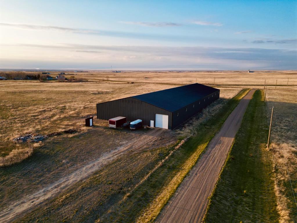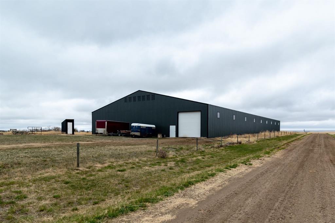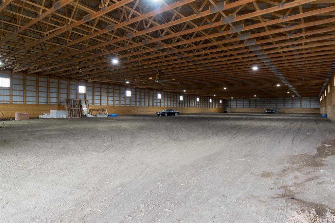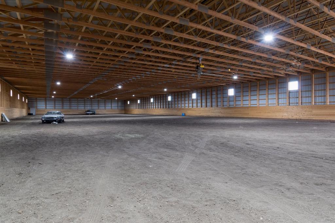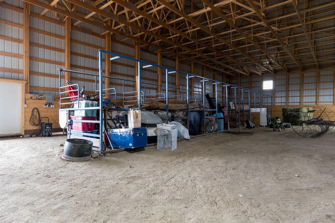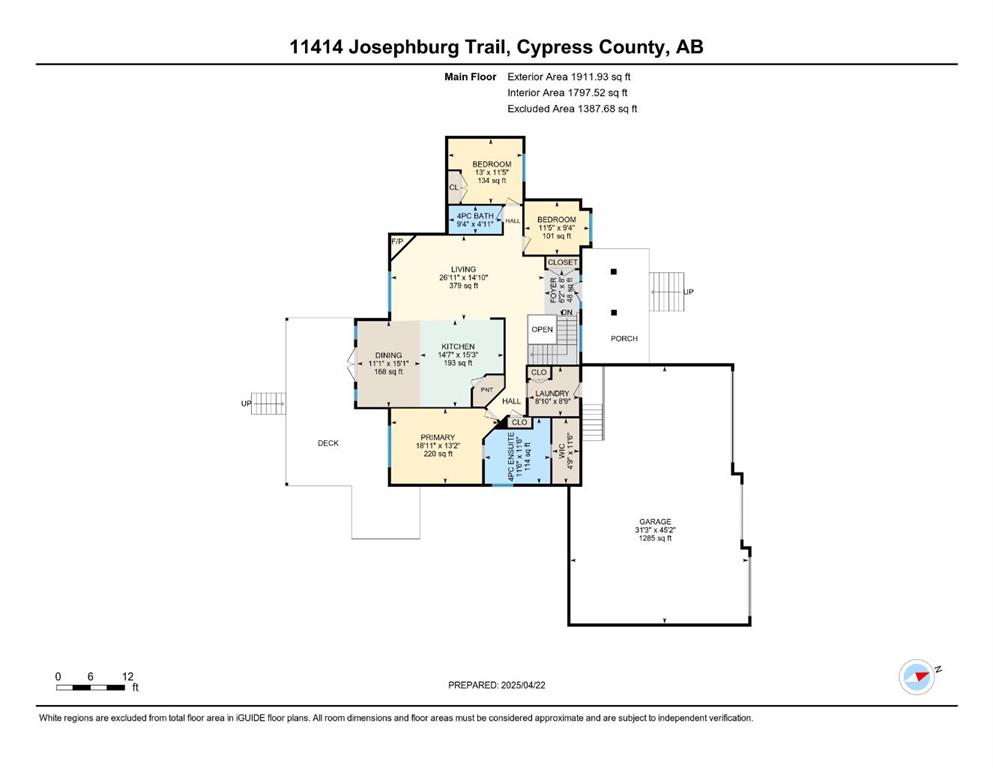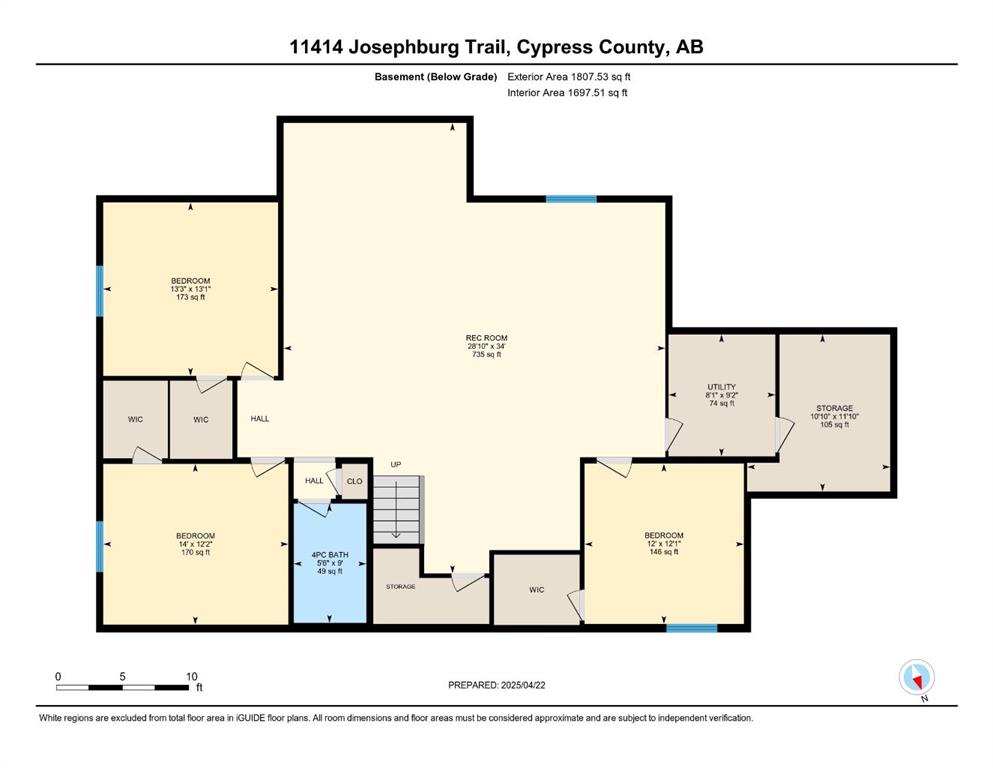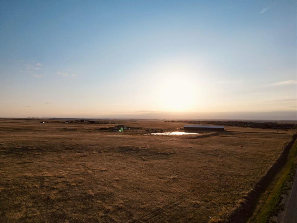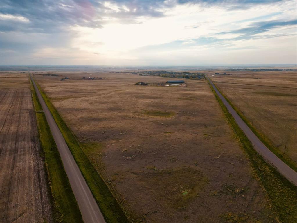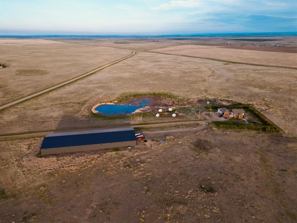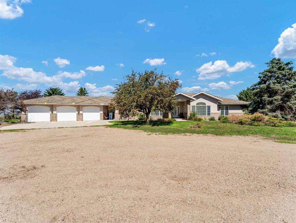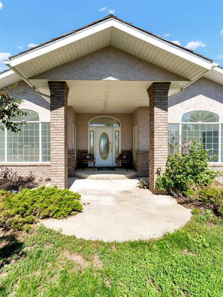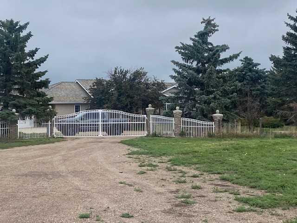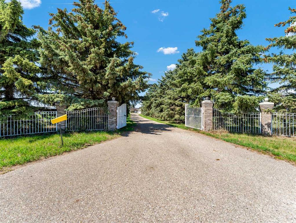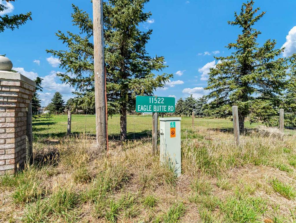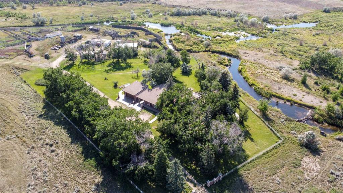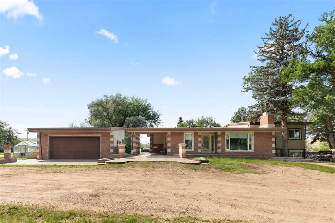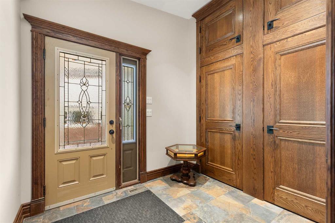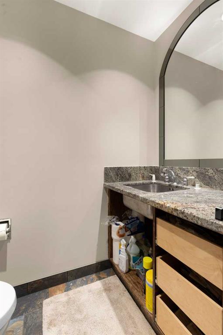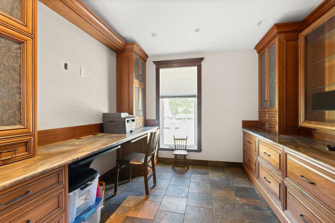11414 Josephburg Trail
Rural Cypress County T1B 0L2
MLS® Number: A2245797
$ 1,700,000
6
BEDROOMS
3 + 0
BATHROOMS
2020
YEAR BUILT
An extraordinary equestrian property awaits! Located just outside of Dunmore and only minutes from Medicine Hat, this beautifully designed 6 bedroom raised bungalow sits on a sprawling farm and features one of Southern Alberta’s largest private indoor riding arenas. The home itself offers a rare blend of space, functionality, and premium custom finishings, with a total of 3,718 sqft of finished living space. Its exterior features striking Hardie board siding, setting the tone for the quality and care found throughout the property. Inside, you're greeted by vaulted ceilings, warm natural light, high end fixtures and stylish vinyl plank flooring that flows through the open concept main floor. A corner gas fireplace creates a cozy atmosphere in the living room, which opens seamlessly into the chef-inspired kitchen. This space features custom built soft close cabinetry, granite countertops, a large island, high end appliances, a walk-in pantry, and even a dedicated coffee bar. The dining area leads to a spacious covered deck with natural gas hookups and breathtaking prairie views, offering a peaceful retreat just steps from your kitchen. The main floor includes a spacious primary suite with a luxurious 4 pc ensuite that features a modern clawfoot tub, a tile shower, and a bidet, along with a walk-in closet. Two additional bedrooms and a stylish 4 pc bathroom complete the main level. A thoughtfully designed mudroom and laundry area off the garage entrance adds convenience to daily life. The attached 4 car garage (31x45 sqft) is fully insulated and heated, with one oversized door ideal for RV or boat storage, and includes a floor drain. The lower level features 9 ft ceilings and an expansive family room that can be customized to suit any lifestyle, whether it’s a games room, gym, or home theatre. There are 3 more large bedrooms downstairs, each with its own walk-in closet, a 4 pc bathroom, and a storage room. This property is a dream for horse lovers. The professionally built 93 x 250 sqft indoor arena is one of the largest private arenas in the region and includes water, LED lighting, 16 ft "BA" ceiling fans, and a 3" sand/clay riding base. In addition, the property includes 5 horse shelters, two stock waterers, a three-zone sprinkler system, all included in the sale. Whether you're looking to board horses, host riding events or just utilize for personal use, the potential here is remarkable. Agricultural zoning allows for creative opportunities. Water for both the home and the animals is supplied by a well, which is treated inside the house with a commercial-grade reverse osmosis system and UV filtration, ensuring high quality water throughout. From its thoughtful interior design to its outstanding equestrian amenities, this property offers an unparalleled lifestyle just outside the city limits. 11414 Josephburg Trail is where country living meets luxury, comfort and functionality: a true one-of-a-kind opportunity.
| COMMUNITY | |
| PROPERTY TYPE | Detached |
| BUILDING TYPE | House |
| STYLE | Acreage with Residence, Bungalow |
| YEAR BUILT | 2020 |
| SQUARE FOOTAGE | 1,911 |
| BEDROOMS | 6 |
| BATHROOMS | 3.00 |
| BASEMENT | Finished, Full |
| AMENITIES | |
| APPLIANCES | Dishwasher, Microwave Hood Fan, Refrigerator, Stove(s), Washer/Dryer, Water Purifier |
| COOLING | Central Air |
| FIREPLACE | Gas, Living Room |
| FLOORING | Carpet, Vinyl |
| HEATING | Forced Air |
| LAUNDRY | Laundry Room, Main Level |
| LOT FEATURES | Back Yard, Dog Run Fenced In, Farm, Private, Triangular Lot, Underground Sprinklers |
| PARKING | Quad or More Attached |
| RESTRICTIONS | None Known |
| ROOF | Asphalt Shingle |
| TITLE | Fee Simple |
| BROKER | CIR REALTY |
| ROOMS | DIMENSIONS (m) | LEVEL |
|---|---|---|
| 4pc Bathroom | 9`0" x 5`6" | Basement |
| Bedroom | 12`1" x 12`0" | Basement |
| Bedroom | 13`1" x 13`3" | Basement |
| Bedroom | 12`2" x 14`0" | Basement |
| Game Room | 34`0" x 28`10" | Basement |
| Storage | 11`10" x 10`10" | Basement |
| Furnace/Utility Room | 9`2" x 8`1" | Basement |
| 4pc Bathroom | 9`4" x 4`11" | Main |
| 4pc Ensuite bath | 11`6" x 11`6" | Main |
| Bedroom | 13`0" x 11`5" | Main |
| Bedroom | 11`5" x 9`4" | Main |
| Dining Room | 11`1" x 15`1" | Main |
| Foyer | 6`2" x 8`0" | Main |
| Kitchen | 14`7" x 15`3" | Main |
| Laundry | 8`10" x 8`9" | Main |
| Living Room | 26`11" x 14`10" | Main |
| Bedroom - Primary | 18`11" x 13`2" | Main |
| Walk-In Closet | 4`9" x 11`6" | Main |

