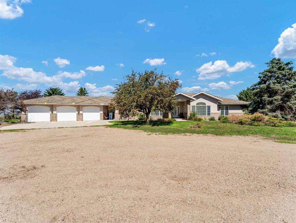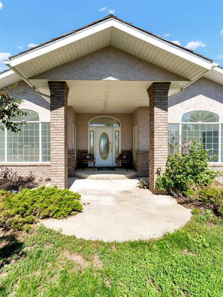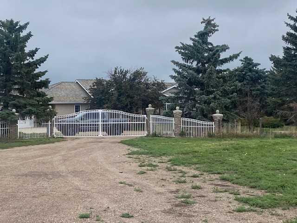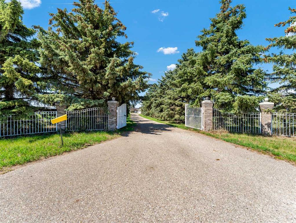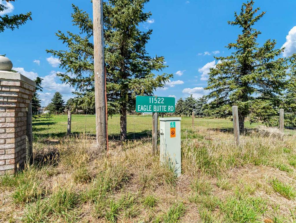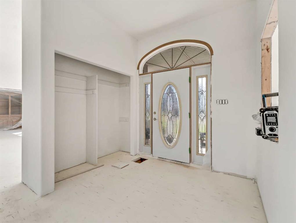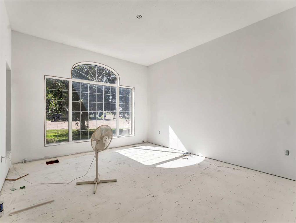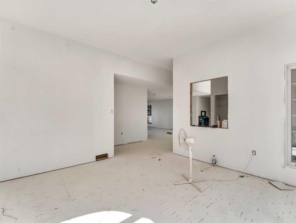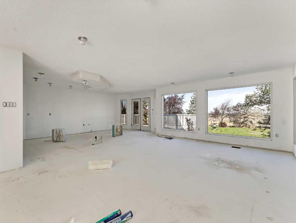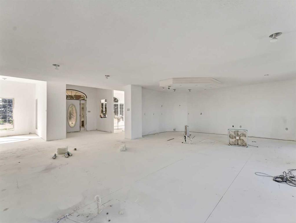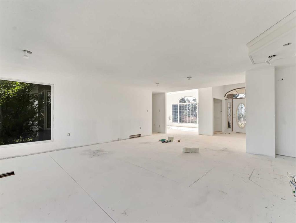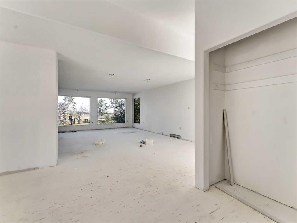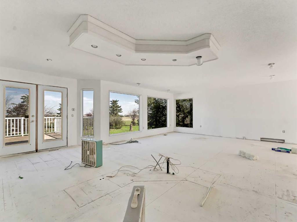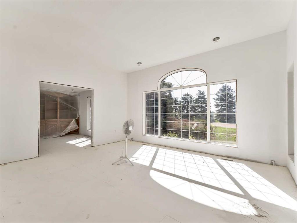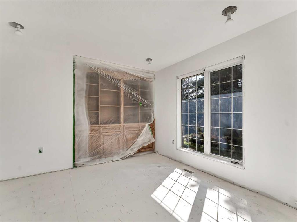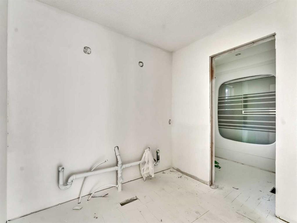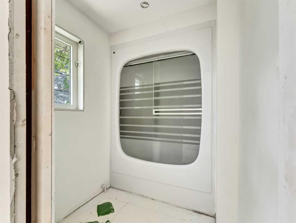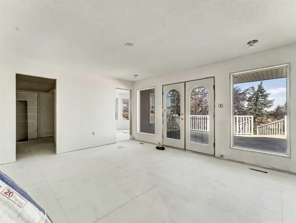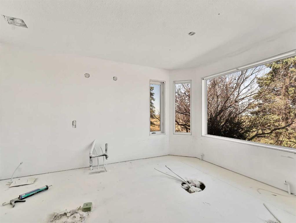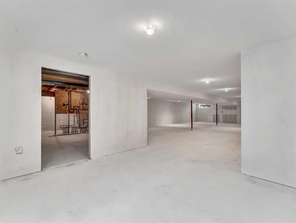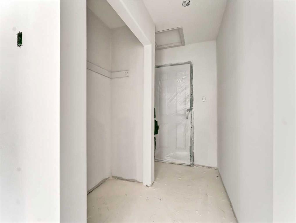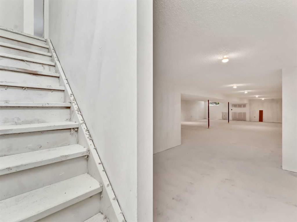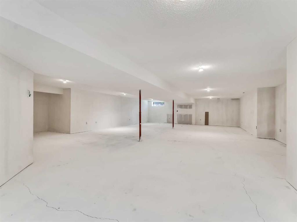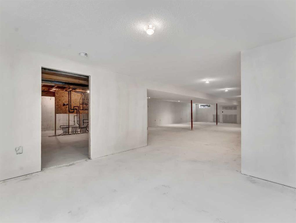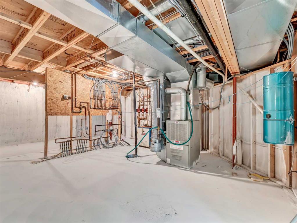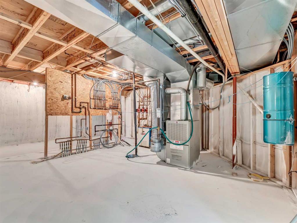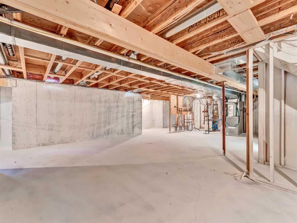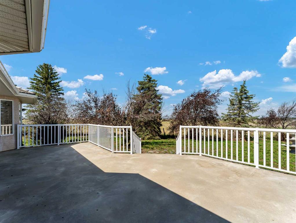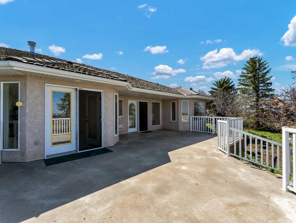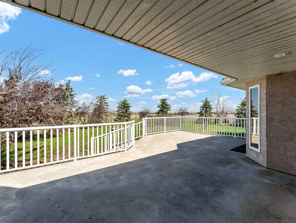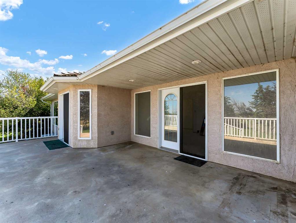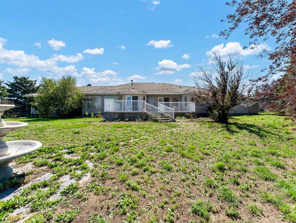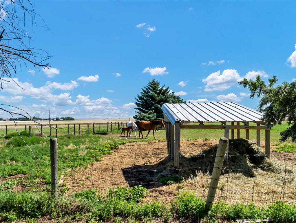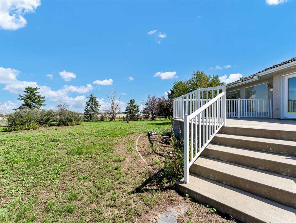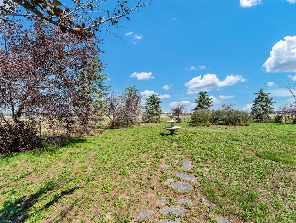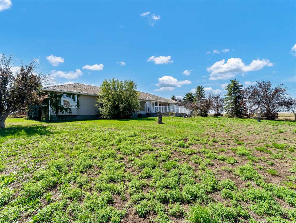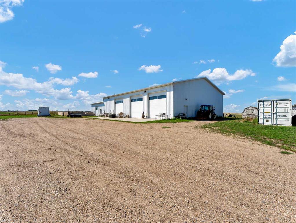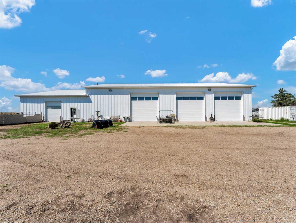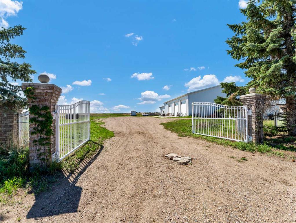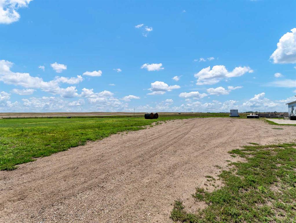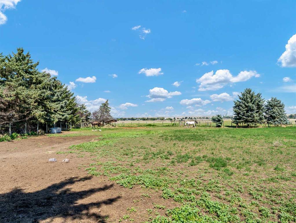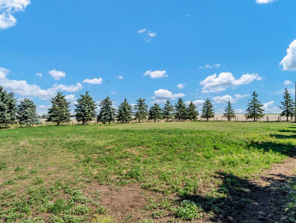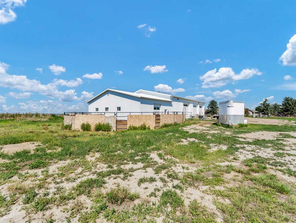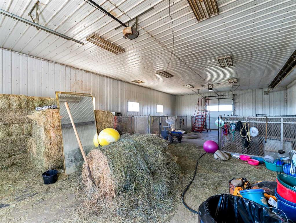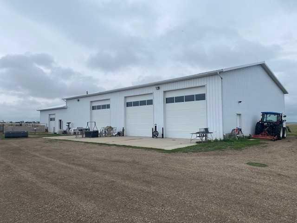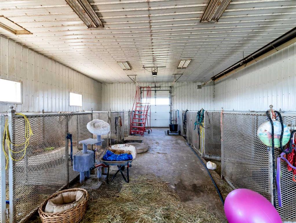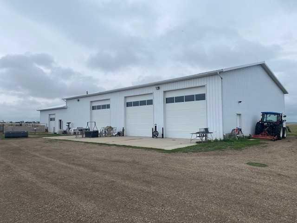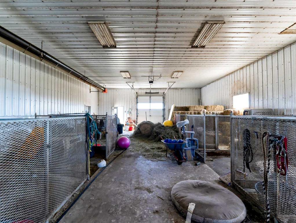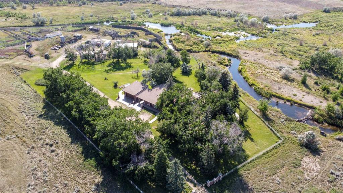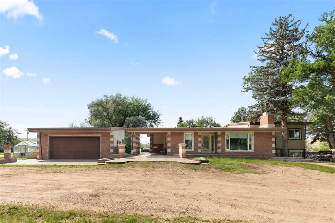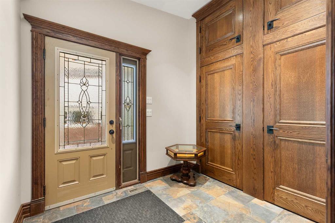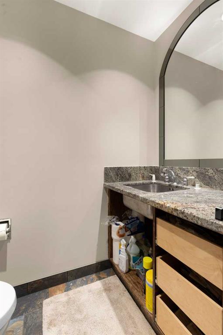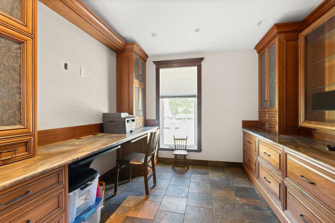11522 Eagle Butte Road
Rural Cypress County T1B0H9
MLS® Number: A2243119
$ 1,999,000
3
BEDROOMS
2 + 1
BATHROOMS
2,994
SQUARE FEET
1995
YEAR BUILT
This home is ready for your final touches! Inside has been totally re-drywalled, primed and is ready for paint. It is ready for new flooring. Maintenance free brick exterior with an attached triple garage. The yard is surrounded with mature evergreen trees and has a 36 Zone U/G Sprinkler System. Entry into the property has steel locking gates to keep your property secure. There are 2 fenced pasture areas for your Horses. The yard also has a 60' x 130' Heated Shop with large overhead doors. Shop is broken into 3 different areas, including a corral setup for animals The evenings provide a breathtaking view of the City lights. This place truly needs to be seen to be believed!
| COMMUNITY | |
| PROPERTY TYPE | Detached |
| BUILDING TYPE | House |
| STYLE | Acreage with Residence, Bungalow |
| YEAR BUILT | 1995 |
| SQUARE FOOTAGE | 2,994 |
| BEDROOMS | 3 |
| BATHROOMS | 3.00 |
| BASEMENT | Full, Partially Finished |
| AMENITIES | |
| APPLIANCES | None |
| COOLING | Central Air |
| FIREPLACE | N/A |
| FLOORING | See Remarks |
| HEATING | Boiler, Forced Air |
| LAUNDRY | In Basement |
| LOT FEATURES | Level, Many Trees, Private, Underground Sprinklers, Views |
| PARKING | Triple Garage Attached |
| RESTRICTIONS | None Known |
| ROOF | Cedar Shake |
| TITLE | Fee Simple |
| BROKER | RE/MAX MEDALTA REAL ESTATE |
| ROOMS | DIMENSIONS (m) | LEVEL |
|---|---|---|
| Cold Room/Cellar | 9`4" x 7`5" | Lower |
| Storage | 23`5" x 30`2" | Lower |
| Furnace/Utility Room | 12`3" x 18`7" | Lower |
| Family Room | 46`7" x 36`7" | Lower |
| 2pc Bathroom | 8`4" x 3`9" | Main |
| Living Room | 17`10" x 19`10" | Main |
| Dining Room | 11`11" x 7`0" | Main |
| Kitchen | 12`0" x 14`5" | Main |
| 4pc Bathroom | 7`0" x 16`2" | Main |
| Bedroom - Primary | 16`2" x 14`2" | Main |
| Bedroom | 12`7" x 13`6" | Main |
| Bedroom | 12`4" x 13`6" | Main |
| Foyer | 8`2" x 6`11" | Main |
| 4pc Ensuite bath | 11`2" x 13`11" | Main |
| Walk-In Closet | 11`2" x 7`3" | Main |
| Family Room | 18`0" x 14`2" | Main |
| Office | 12`9" x 12`1" | Main |
| Den | 13`5" x 14`2" | Main |
| Laundry | 12`6" x 12`3" | Main |

