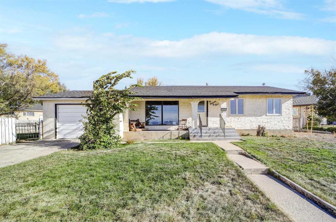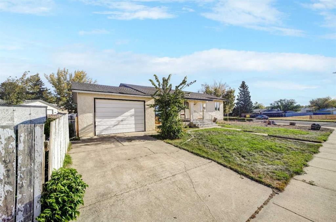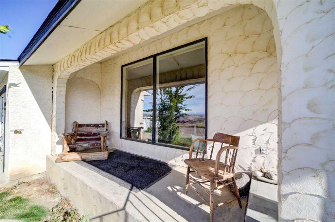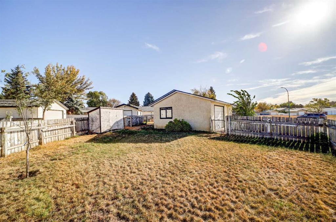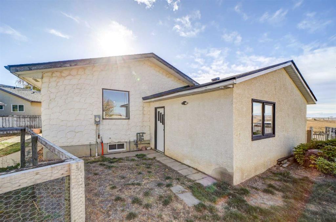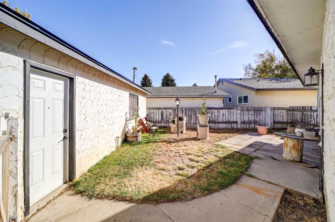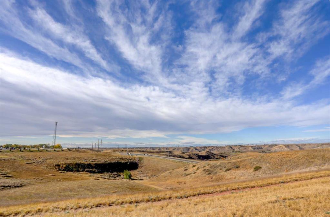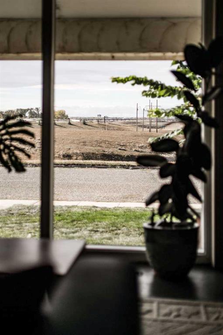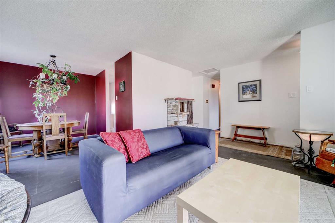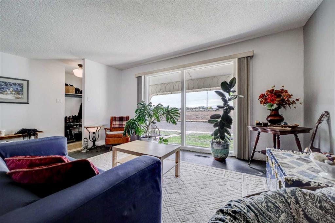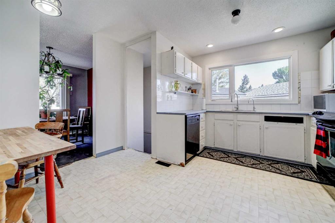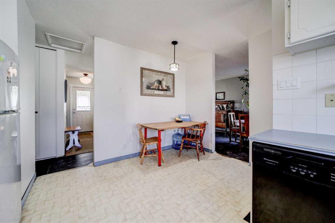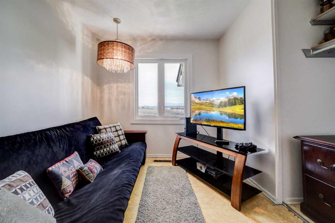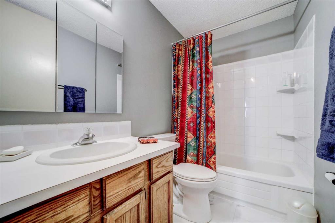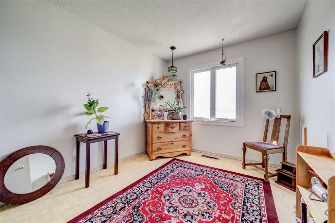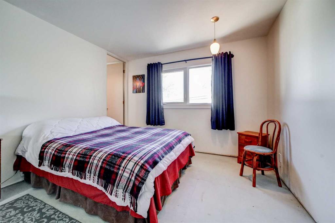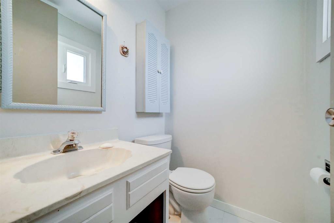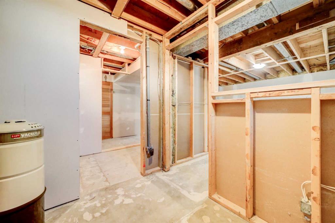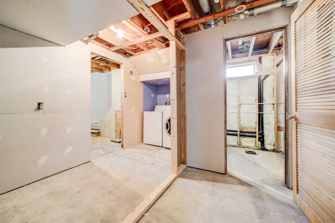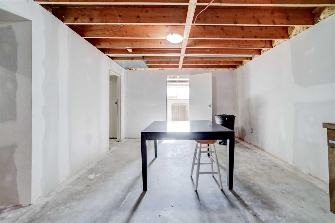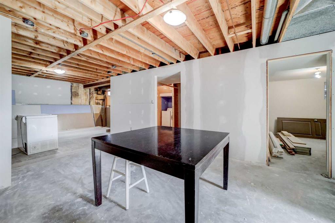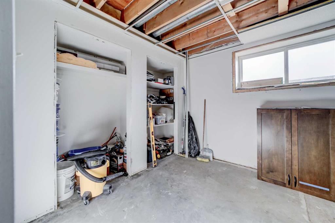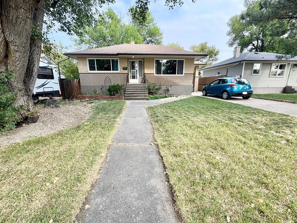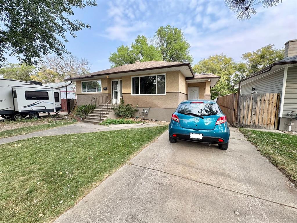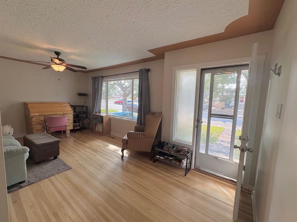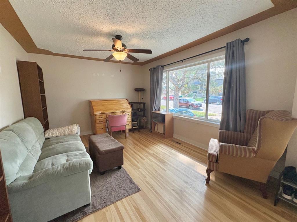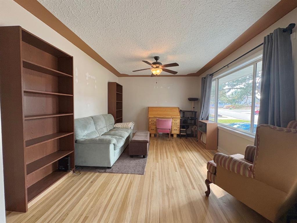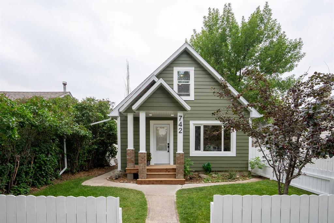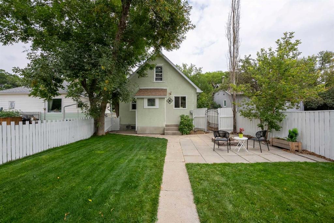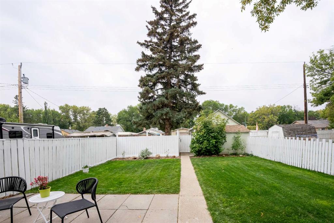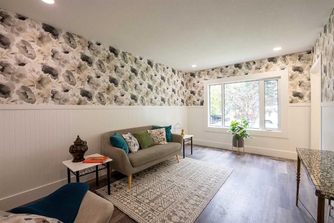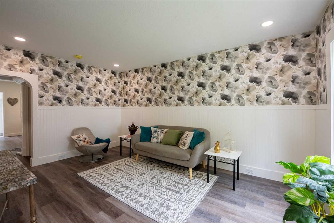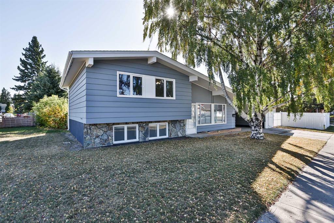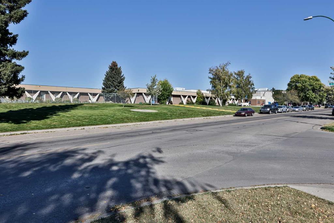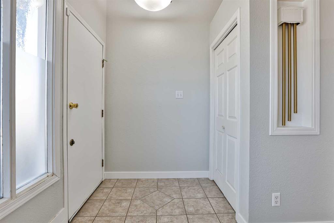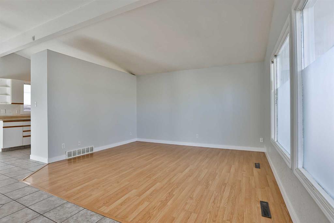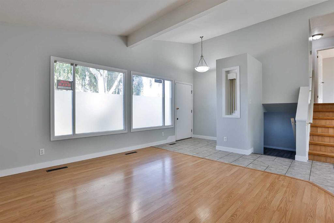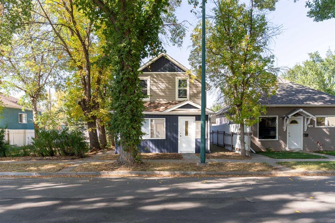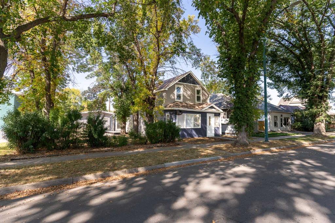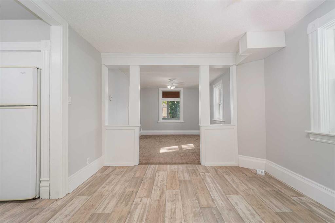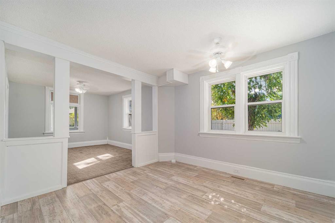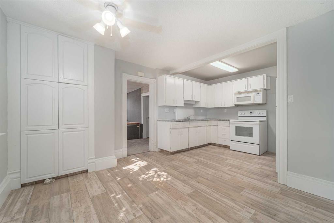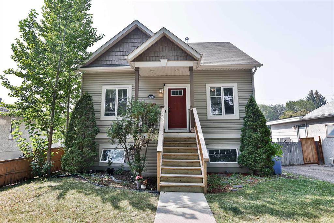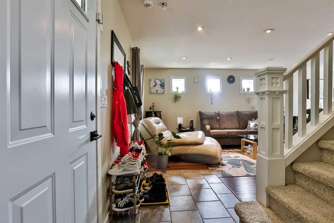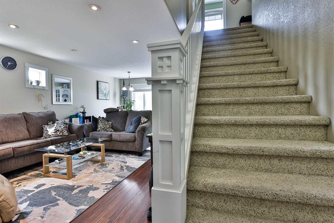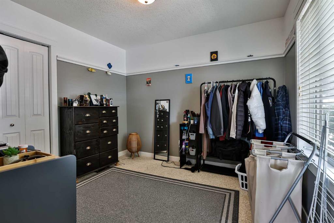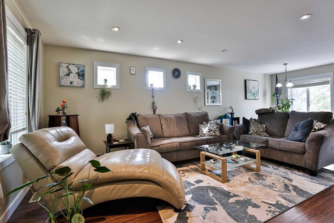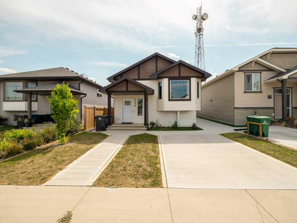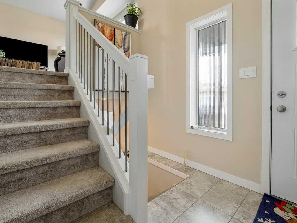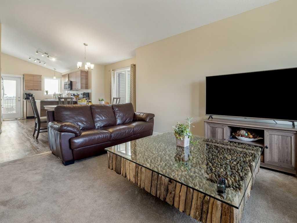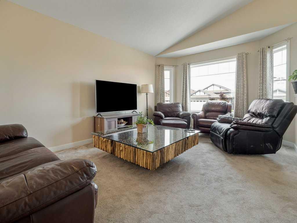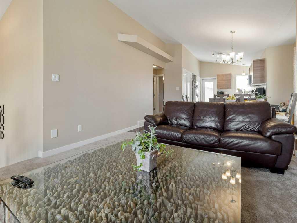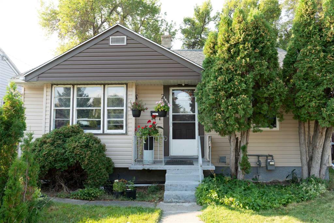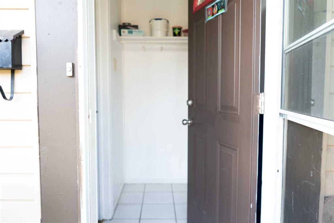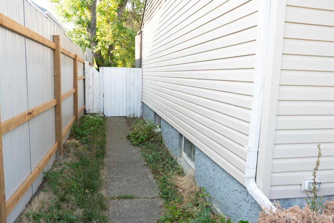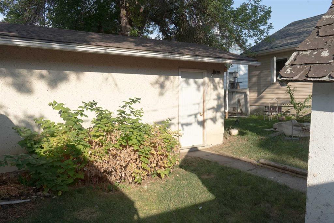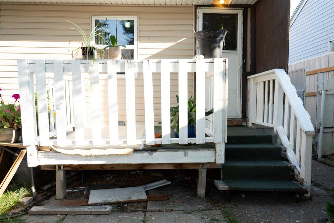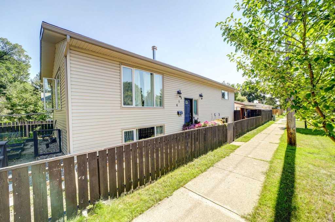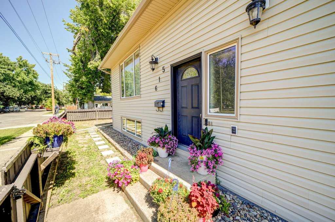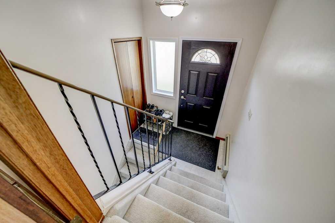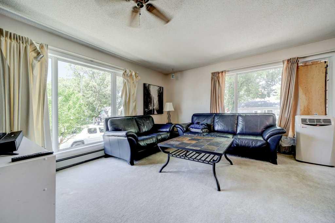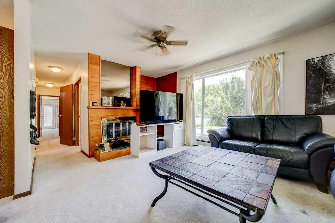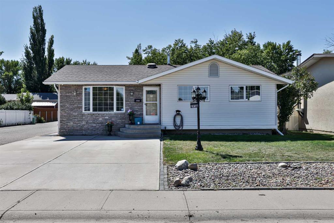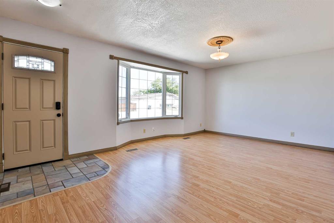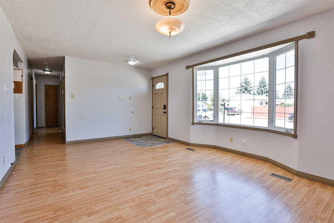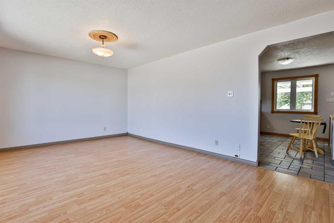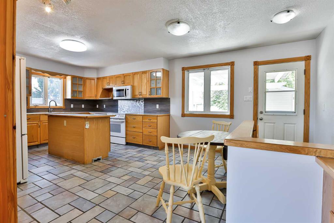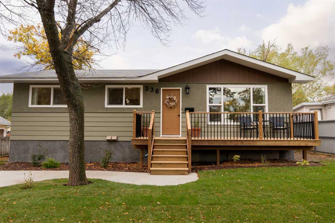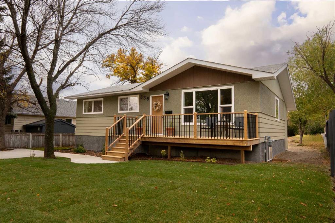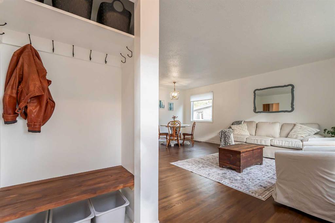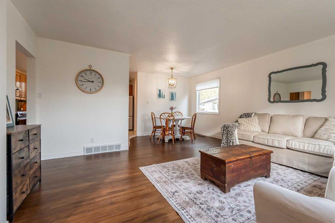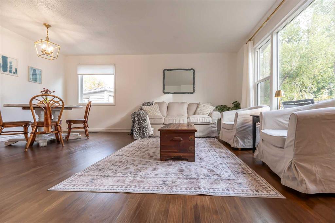1105 Ventura Road N
Lethbridge T1H 1X4
MLS® Number: A2261415
$ 379,000
5
BEDROOMS
1 + 1
BATHROOMS
1,117
SQUARE FEET
1972
YEAR BUILT
Unobstructed west-facing coulee views, a massive private lot, and even a glimpse of Lethbridge’s iconic High Level Bridge — this property is one-of-a-kind. Perfect for families, investors, or anyone looking for a home with endless potential, this bungalow offers the ideal balance of nature, privacy, and convenience. Step outside to enjoy scenic trails, mature fruit trees, and a backyard that feels like your own retreat. Inside, you’ll find 1,100 sq. ft. of living space with a partially finished basement — ready to be suited or developed into additional family living. Car enthusiasts and hobbyists will love the two garages (one heated, perfect for a year-round workshop). With new windows, a newer roof, and easy access to schools, roadways, and walking paths, this home is ready for its next chapter. Whether you’re dreaming of your forever family home, a multi-generational setup, or a renovation project with income potential, this property has it all. Don’t miss the video walkthrough in the links tab!
| COMMUNITY | Staffordville |
| PROPERTY TYPE | Detached |
| BUILDING TYPE | House |
| STYLE | Bungalow |
| YEAR BUILT | 1972 |
| SQUARE FOOTAGE | 1,117 |
| BEDROOMS | 5 |
| BATHROOMS | 2.00 |
| BASEMENT | Full, Partially Finished |
| AMENITIES | |
| APPLIANCES | Dishwasher, Garage Control(s), Range Hood, Refrigerator, Stove(s), Washer/Dryer, Window Coverings |
| COOLING | None |
| FIREPLACE | N/A |
| FLOORING | Subfloor, Linoleum, Tile |
| HEATING | Forced Air |
| LAUNDRY | Lower Level |
| LOT FEATURES | Back Lane, Back Yard, Front Yard, Fruit Trees/Shrub(s), Garden, Street Lighting, Views |
| PARKING | Concrete Driveway, Garage Faces Front, Garage Faces Rear, Heated Garage, Single Garage Attached, Single Garage Detached |
| RESTRICTIONS | None Known |
| ROOF | Asphalt Shingle |
| TITLE | Fee Simple |
| BROKER | Onyx Realty Ltd. |
| ROOMS | DIMENSIONS (m) | LEVEL |
|---|---|---|
| Storage | 5`0" x 7`3" | Basement |
| Bedroom | 13`3" x 10`0" | Basement |
| Family Room | 16`4" x 28`7" | Basement |
| Bedroom | 12`5" x 9`0" | Basement |
| Furnace/Utility Room | 12`11" x 5`1" | Basement |
| 2pc Ensuite bath | 4`6" x 5`1" | Main |
| 4pc Bathroom | 8`3" x 5`1" | Main |
| Bedroom | 10`4" x 9`0" | Main |
| Bedroom | 10`4" x 8`5" | Main |
| Dining Room | 10`0" x 9`6" | Main |
| Kitchen | 13`8" x 12`11" | Main |
| Living Room | 13`7" x 18`11" | Main |
| Bedroom - Primary | 13`3" x 11`2" | Main |

