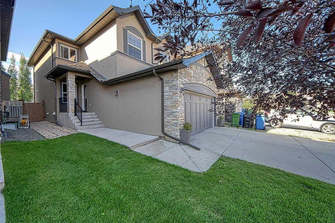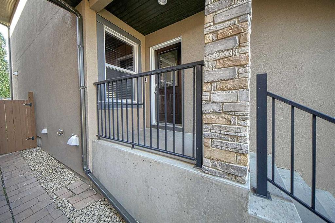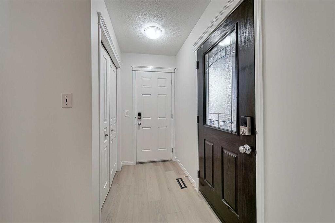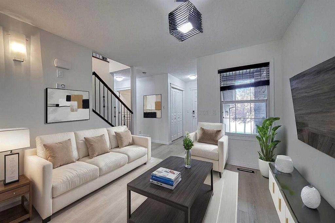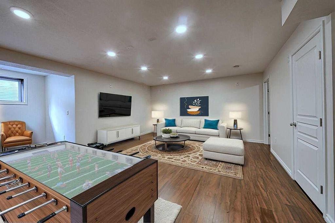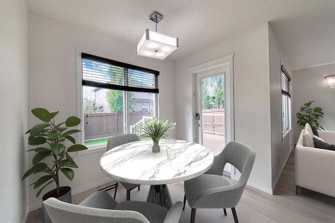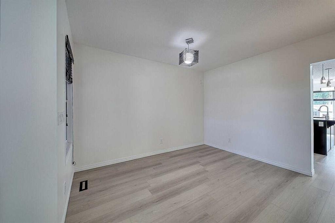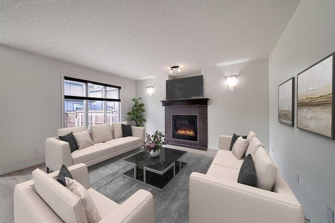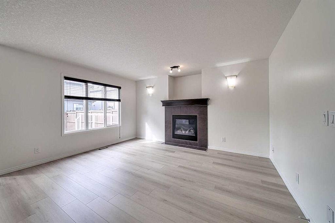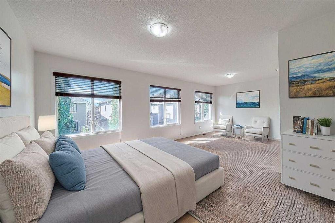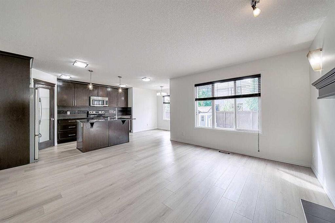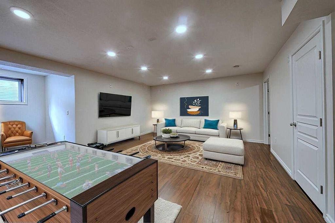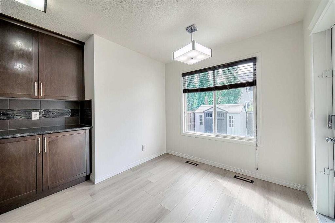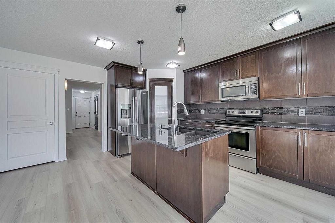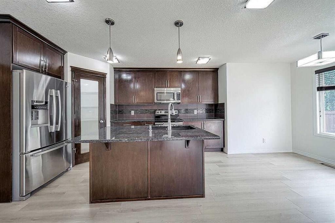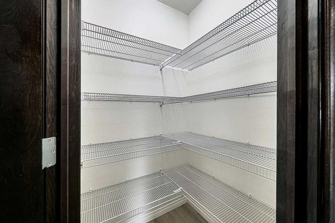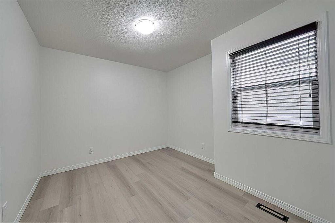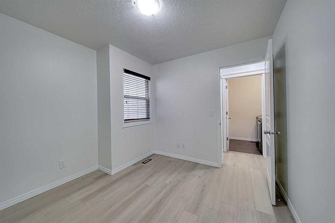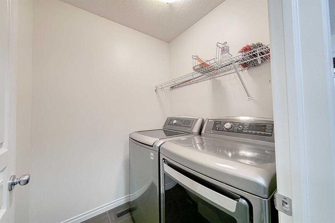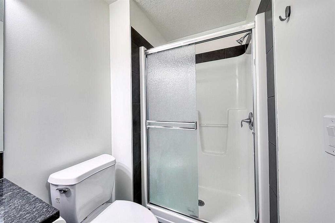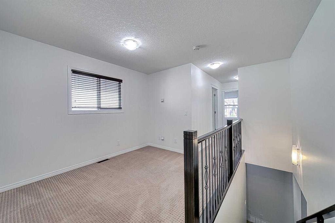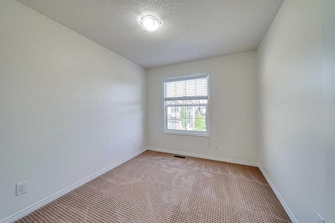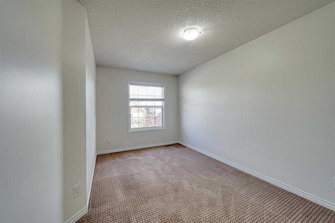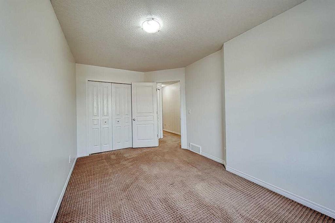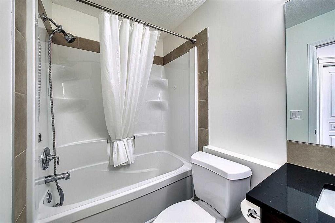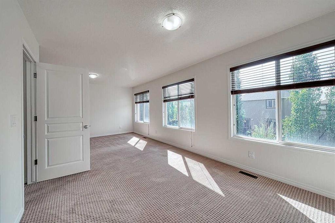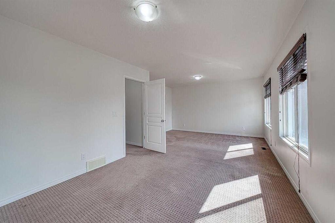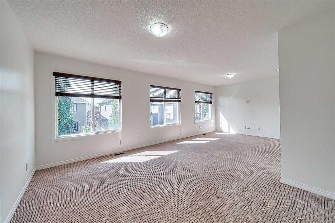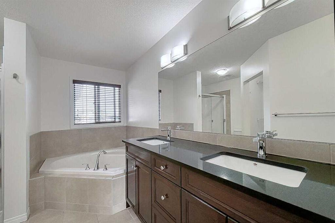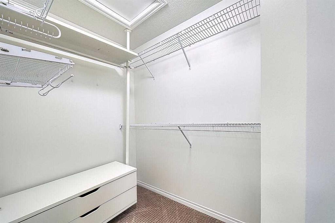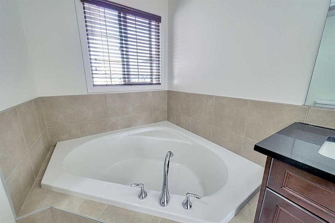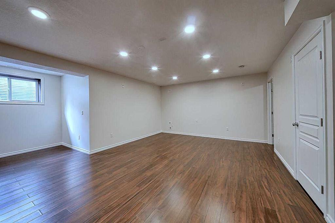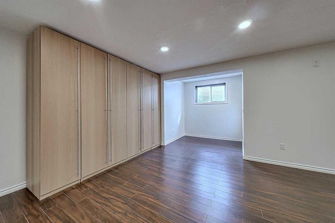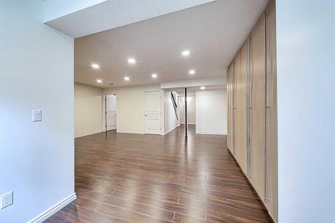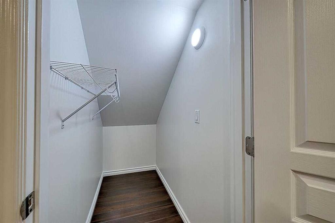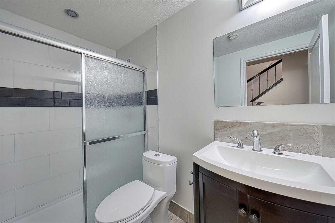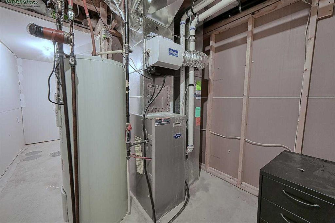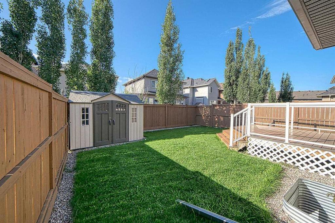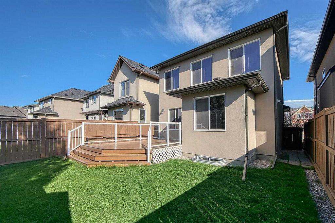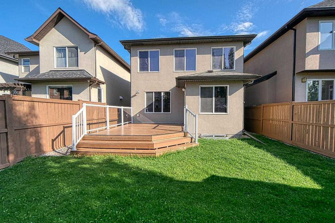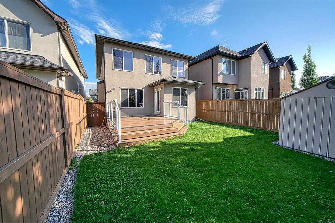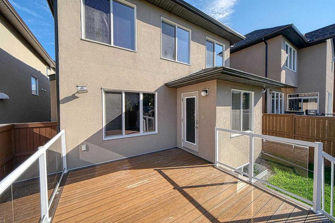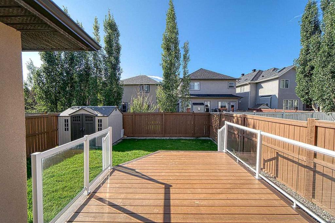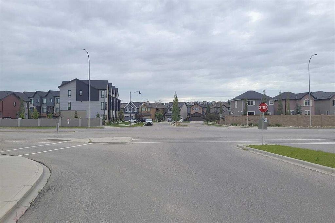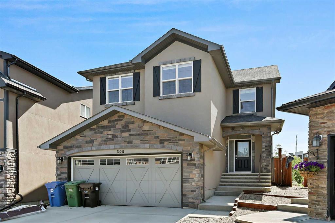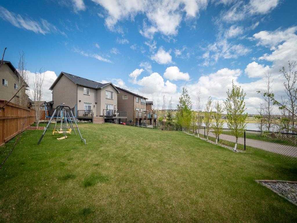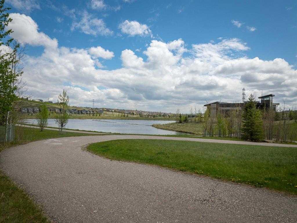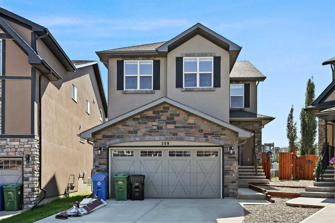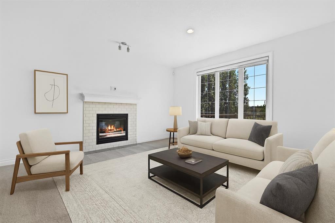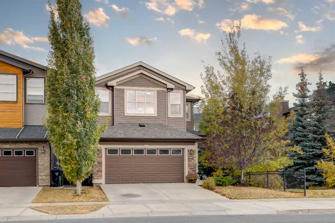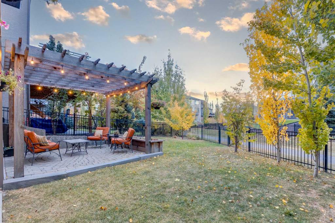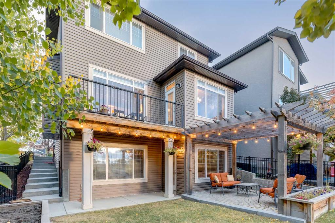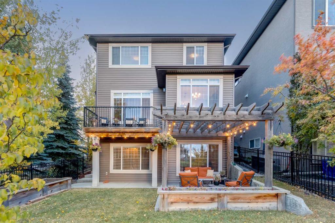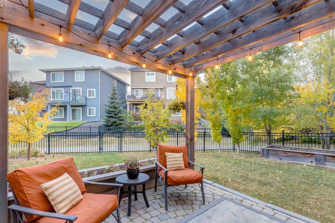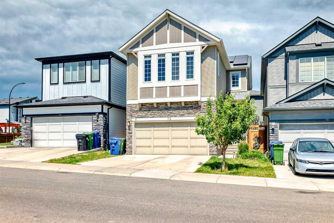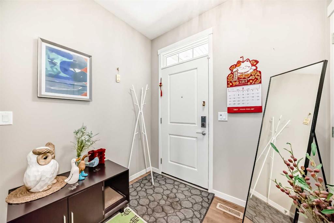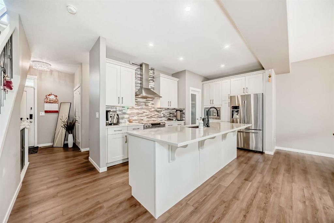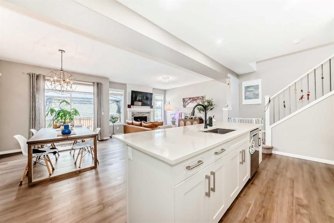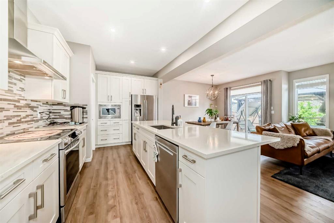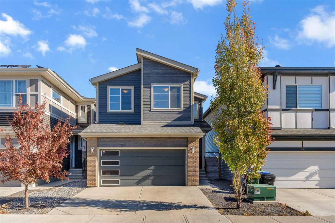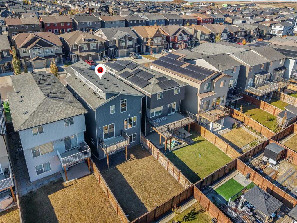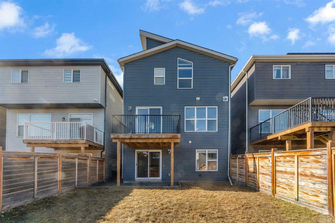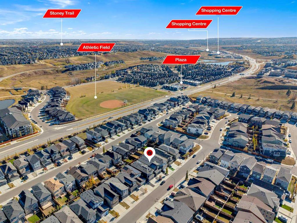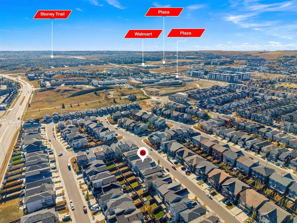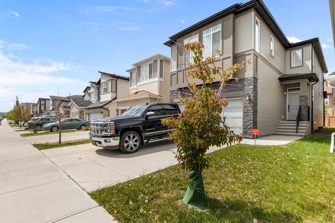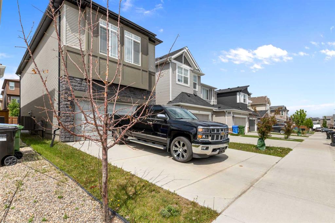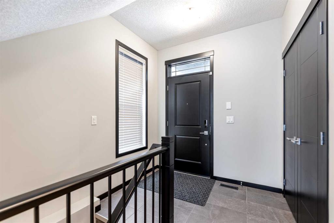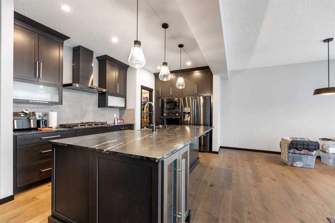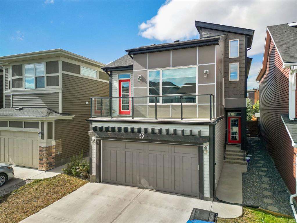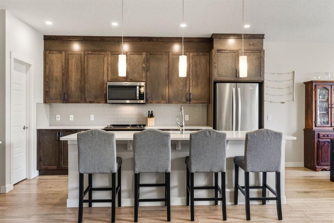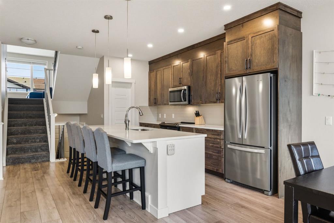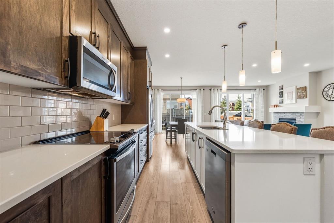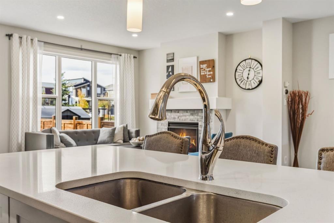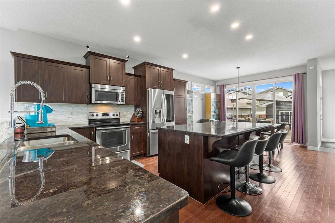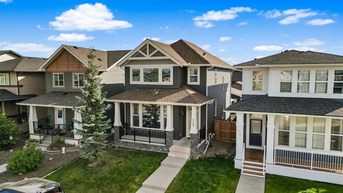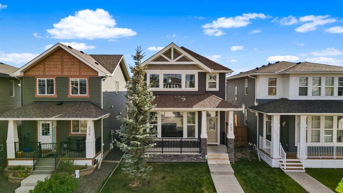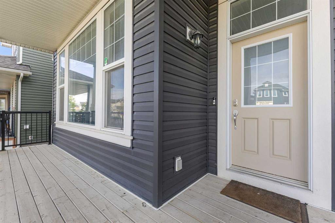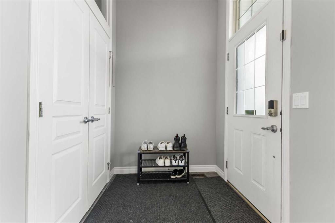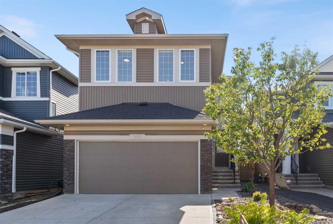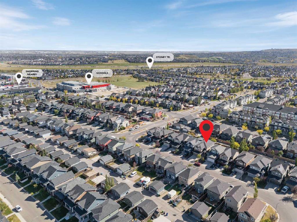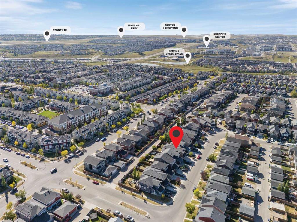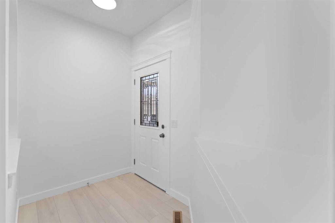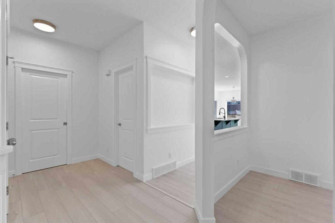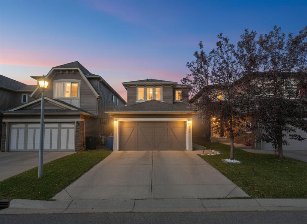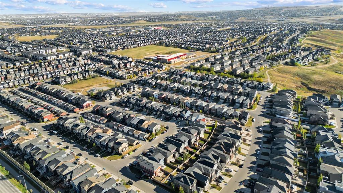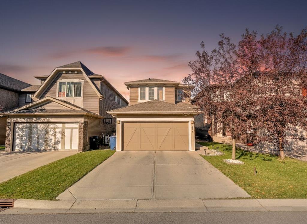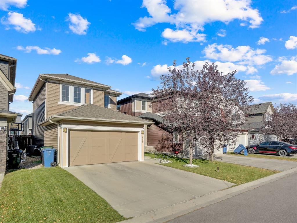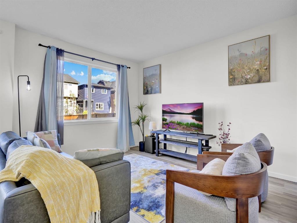106 Sage Meadows Way NW
Calgary T3P 0G3
MLS® Number: A2247860
$ 745,000
3
BEDROOMS
4 + 0
BATHROOMS
1,927
SQUARE FEET
2011
YEAR BUILT
WOW! Fully developed 2 storey with over 2700 sq. ft. Totally upgraded with New Roof Shingles/Eaves/Flooring/Freshly painted/Baseboards and Shows like New. Located in the special Enclave of SAGE MEADOWS of Sage Hill, where all the Detach Homes are Stucco. MAIN FLOOR - 9' Ceilings, Flex room as you enter, Family room with Fire place, Big Kitchen with Island & Pantry and Granite Counters, Dining area and door to the Deck, Den (could be used as Bedroom), 3 pcs Bathroom and Laundry room. UPPER - 3 good size Bedrooms, Bonus room, Full Bathroom. Master Bedroom is Huge with full 5 pcs Ensuite and a walk in closet. BASEMENT - Large Rec Room with wall to wall cabinets, Den, storage and 3pcs Washroom. OTHER - Garage is all drywalled and painted, Good size Deck, Stucco/Stone siding, Nice Yard with storage shed. Vacant for immediate possession. Please review the Virtual/photos/3d walk thru and much much more to get the full glimpse of this Home.
| COMMUNITY | Sage Hill |
| PROPERTY TYPE | Detached |
| BUILDING TYPE | House |
| STYLE | 2 Storey |
| YEAR BUILT | 2011 |
| SQUARE FOOTAGE | 1,927 |
| BEDROOMS | 3 |
| BATHROOMS | 4.00 |
| BASEMENT | Finished, Full |
| AMENITIES | |
| APPLIANCES | Dishwasher, Dryer, Electric Stove, Garage Control(s), Microwave Hood Fan, Refrigerator, Washer, Window Coverings |
| COOLING | None |
| FIREPLACE | Family Room, Gas, Mantle, See Remarks, Tile |
| FLOORING | Vinyl |
| HEATING | High Efficiency, Forced Air, Natural Gas, See Remarks |
| LAUNDRY | Laundry Room, Main Level |
| LOT FEATURES | Back Yard, Front Yard, Landscaped, Lawn, Level, Rectangular Lot, Street Lighting |
| PARKING | Concrete Driveway, Double Garage Attached, Driveway, Garage Door Opener, Insulated |
| RESTRICTIONS | None Known |
| ROOF | Asphalt Shingle |
| TITLE | Fee Simple |
| BROKER | RE/MAX Complete Realty |
| ROOMS | DIMENSIONS (m) | LEVEL |
|---|---|---|
| Game Room | 22`10" x 21`11" | Lower |
| Den | 10`9" x 7`8" | Lower |
| 3pc Bathroom | Lower | |
| 3pc Bathroom | Main | |
| Flex Space | 17`8" x 14`3" | Main |
| Dining Room | 8`5" x 6`0" | Main |
| Kitchen | 14`7" x 11`0" | Main |
| Family Room | 14`6" x 12`0" | Main |
| Laundry | 5`8" x 5`2" | Main |
| Den | 10`9" x 9`10" | Main |
| Bonus Room | 12`0" x 10`9" | Second |
| Bedroom - Primary | 23`0" x 13`9" | Second |
| Bedroom | 14`11" x 9`3" | Second |
| Bedroom | 11`3" x 9`0" | Second |
| 4pc Bathroom | Second | |
| 5pc Ensuite bath | Second |

