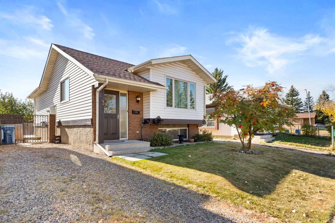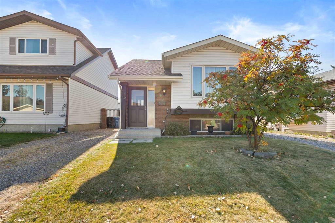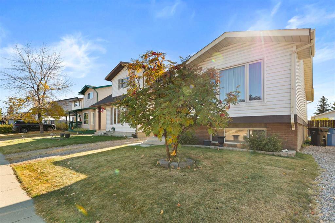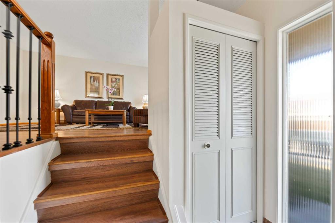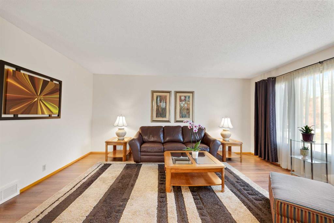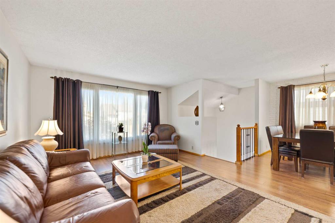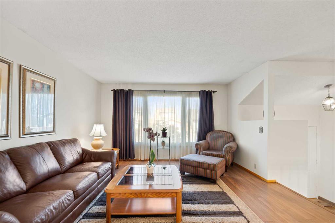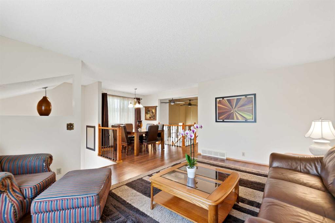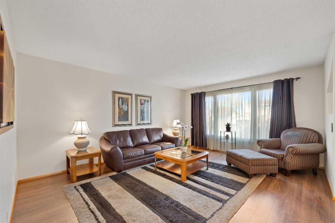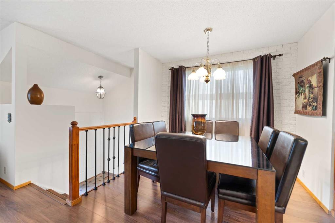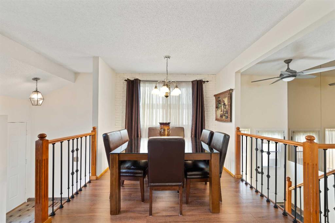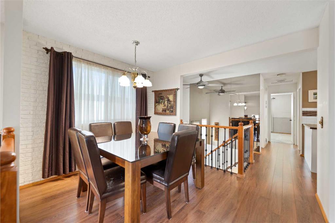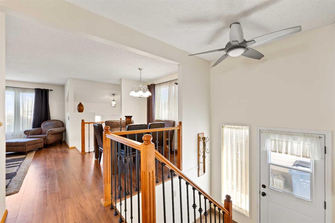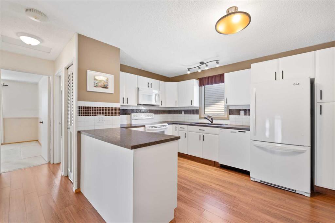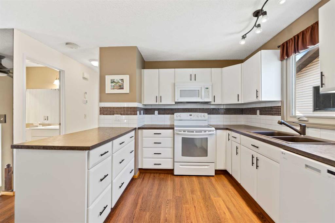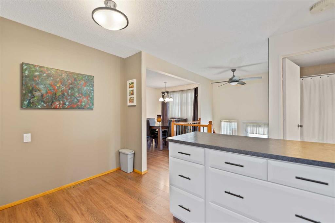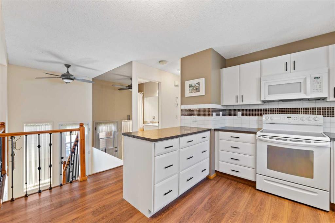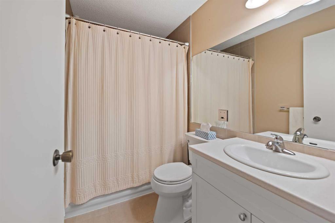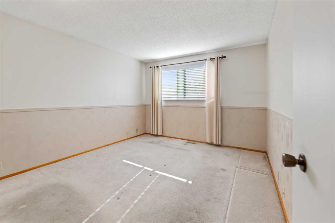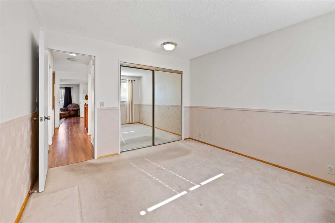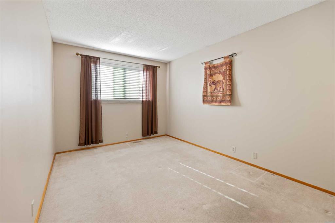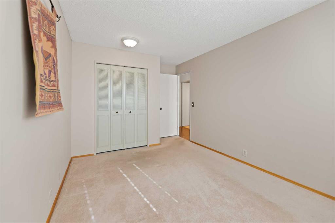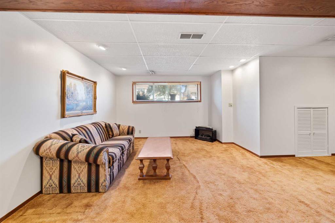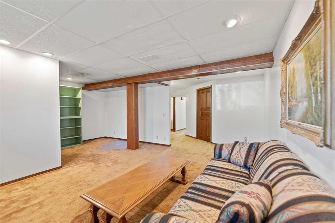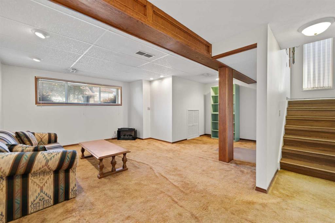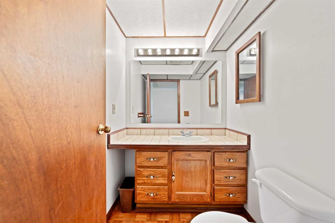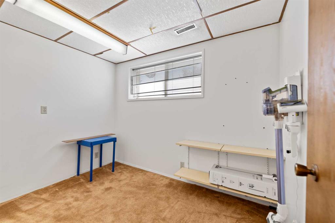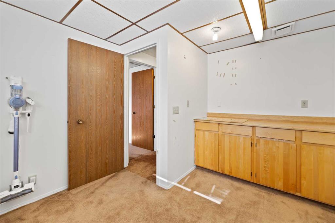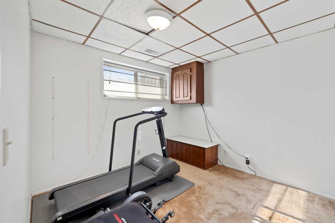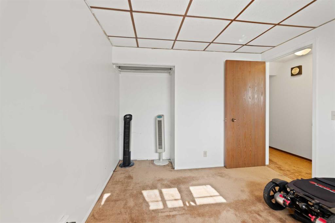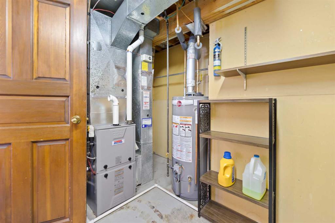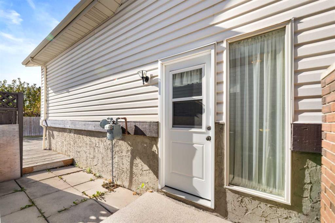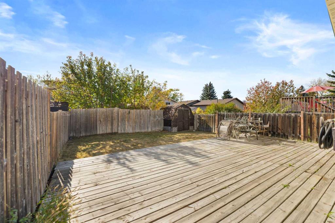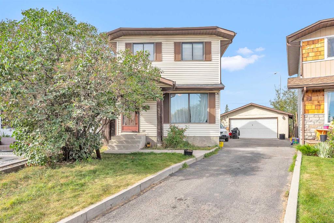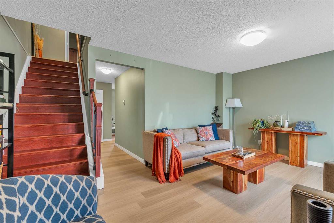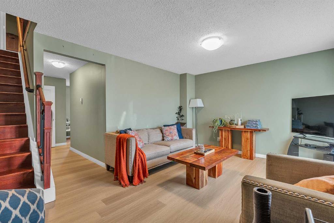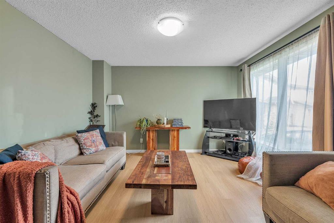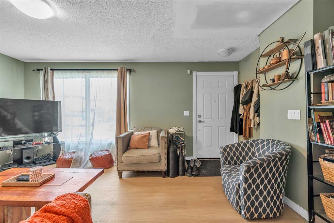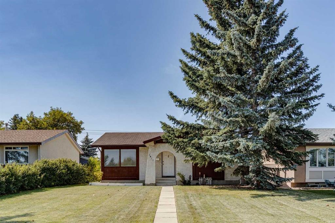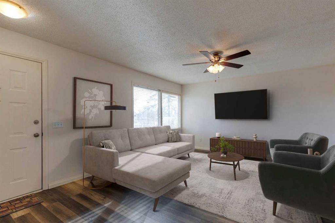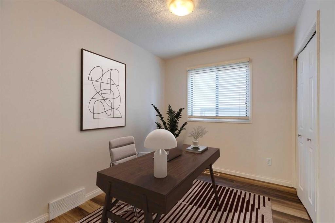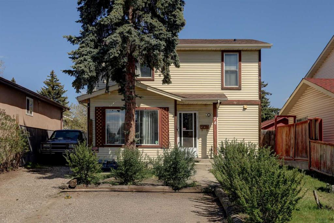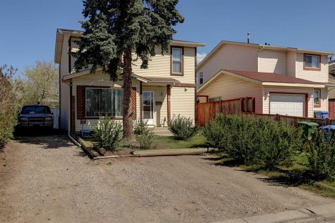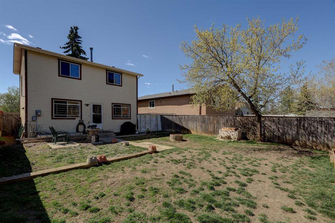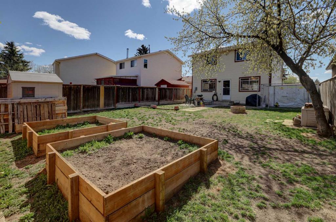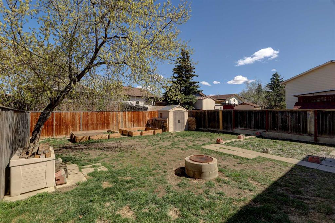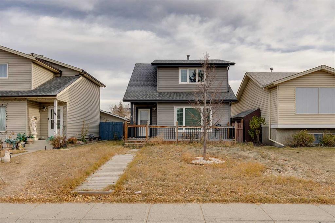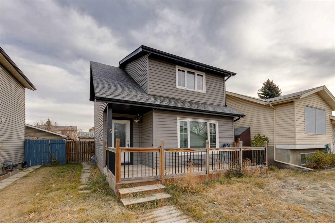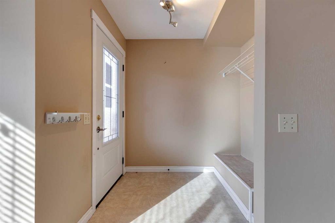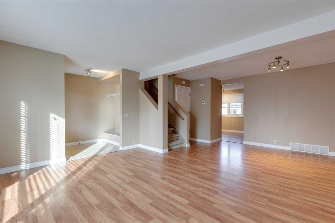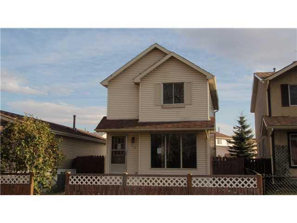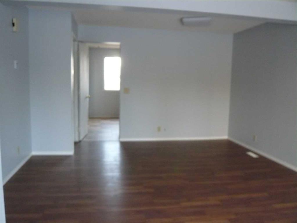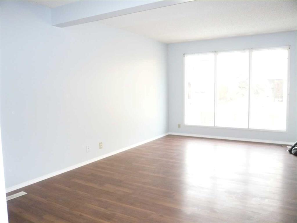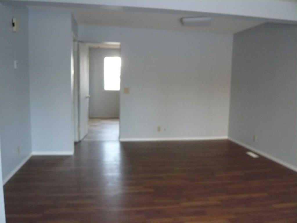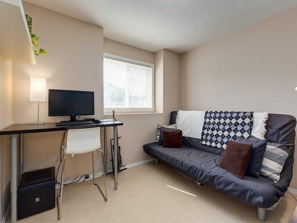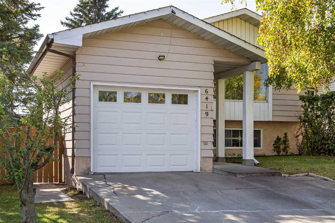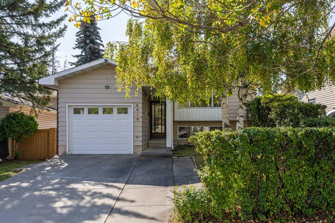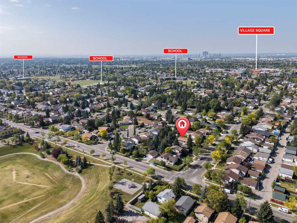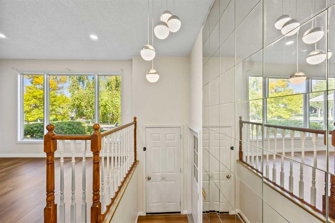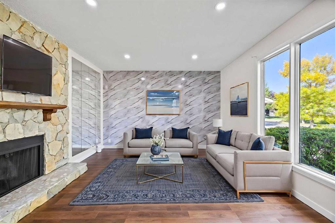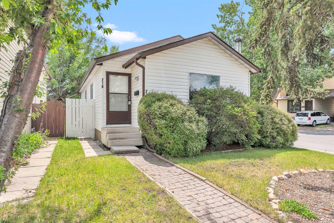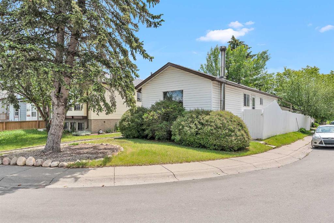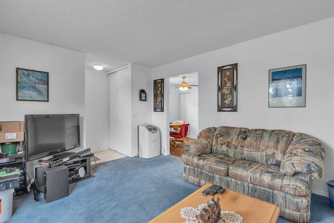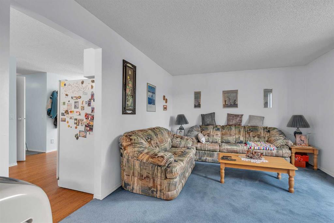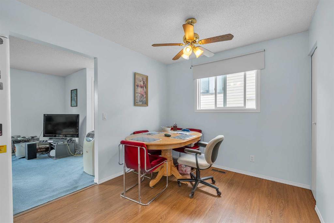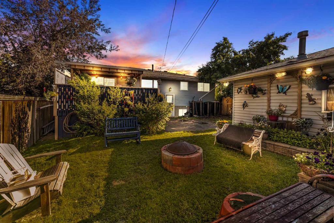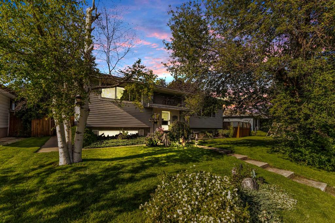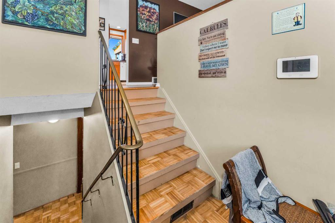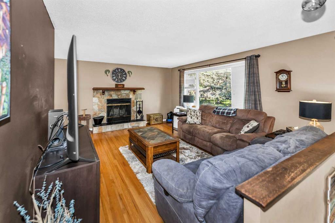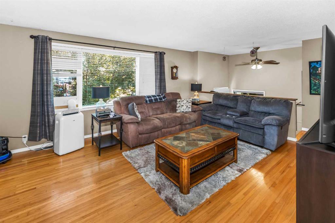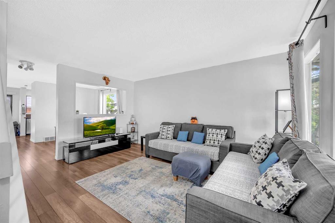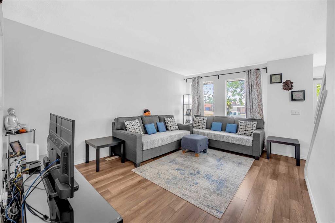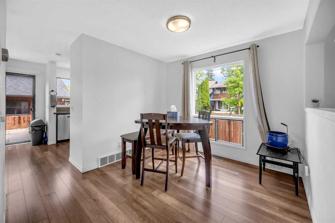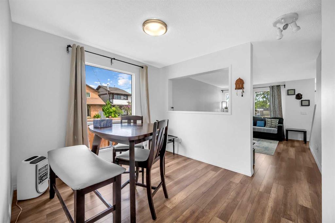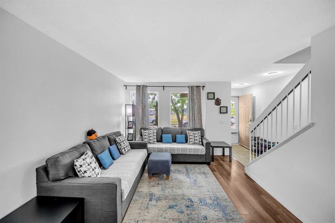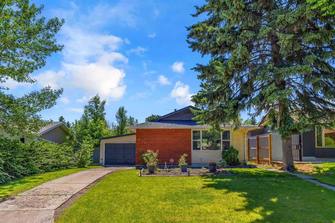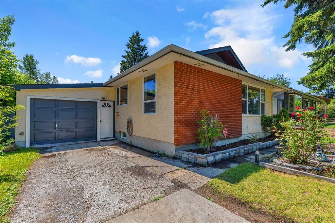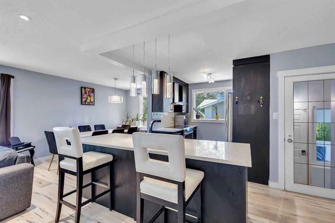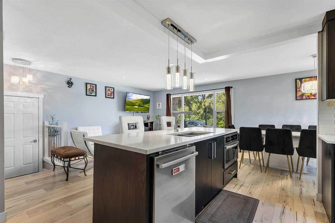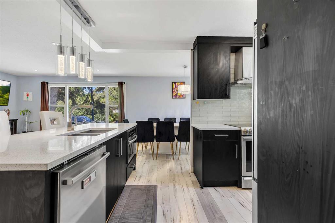103 Abadan Crescent NE
Calgary T2A 6P1
MLS® Number: A2263640
$ 419,900
4
BEDROOMS
1 + 1
BATHROOMS
981
SQUARE FEET
1979
YEAR BUILT
This well kept home is located in the established community of Abbeydale, close to schools, shopping, playgrounds, parks, and transit. It’s a great family home with a functional bi-level layout. The main floor offers a spacious living room and dining area, while the kitchen, renovated a few years ago, features updated counters, cupboards, and appliances. Completing the main level are the primary bedroom, a second bedroom, and an updated four-piece bathroom. The lower level includes two additional bedrooms and a two-piece bathroom. The furnace and hot water tank have been replaced within the last few years, providing added peace of mind. There is a driveway for off-street parking, and the south-facing backyard offers a deck and mature trees for added privacy. This property is a great option for first-time buyers, those looking to downsize, or anyone seeking to add to their rental portfolio. Contact your REALTOR® today to arrange a private viewing.
| COMMUNITY | Abbeydale |
| PROPERTY TYPE | Detached |
| BUILDING TYPE | House |
| STYLE | Bi-Level |
| YEAR BUILT | 1979 |
| SQUARE FOOTAGE | 981 |
| BEDROOMS | 4 |
| BATHROOMS | 2.00 |
| BASEMENT | Full |
| AMENITIES | |
| APPLIANCES | Dishwasher, Microwave Hood Fan, Refrigerator, Stove(s) |
| COOLING | None |
| FIREPLACE | N/A |
| FLOORING | Carpet, Ceramic Tile, Laminate |
| HEATING | Forced Air |
| LAUNDRY | In Basement |
| LOT FEATURES | Back Yard, Irregular Lot |
| PARKING | Off Street |
| RESTRICTIONS | None Known |
| ROOF | Asphalt Shingle |
| TITLE | Fee Simple |
| BROKER | TREC The Real Estate Company |
| ROOMS | DIMENSIONS (m) | LEVEL |
|---|---|---|
| Bedroom | 9`7" x 11`3" | Basement |
| Bedroom | 9`6" x 10`3" | Basement |
| Game Room | 19`6" x 21`10" | Basement |
| 2pc Bathroom | 6`0" x 4`11" | Basement |
| Furnace/Utility Room | 10`0" x 10`1" | Basement |
| Living Room | 13`9" x 16`5" | Main |
| Dining Room | 11`1" x 9`4" | Main |
| Kitchen | 9`9" x 12`9" | Main |
| Bedroom - Primary | 11`1" x 12`1" | Main |
| Bedroom | 9`6" x 15`4" | Main |
| 4pc Bathroom | 7`8" x 5`2" | Main |

