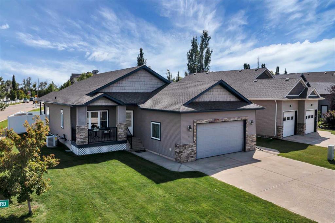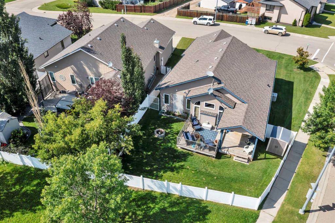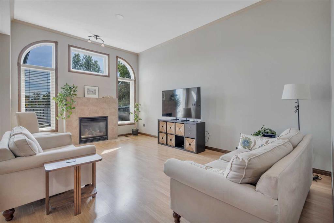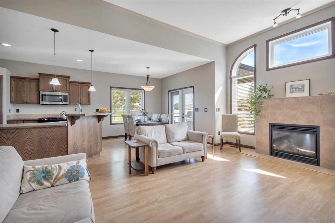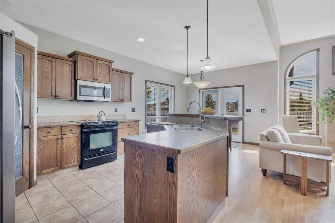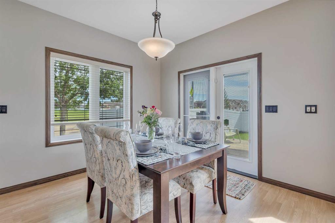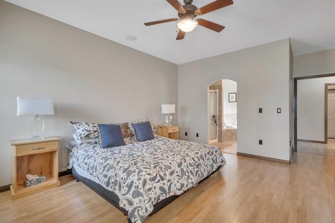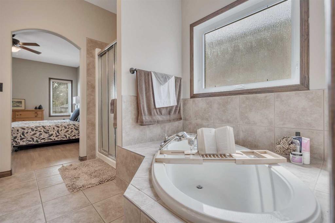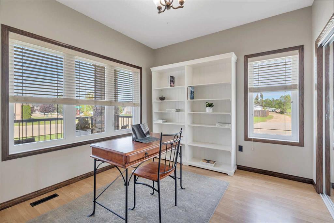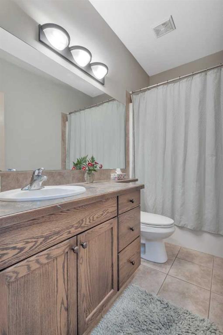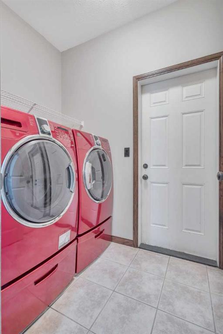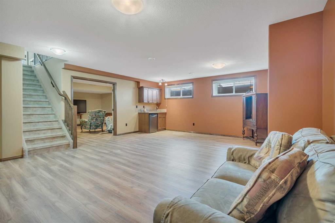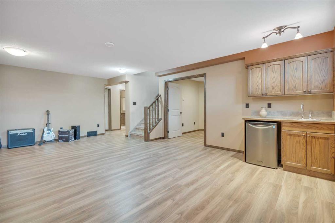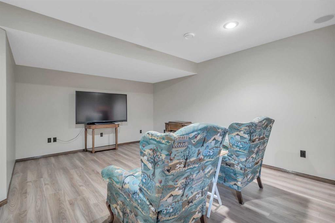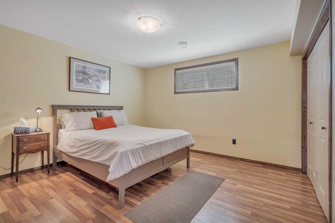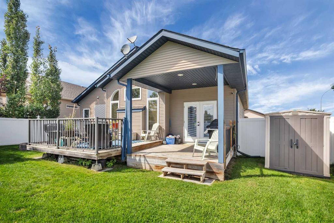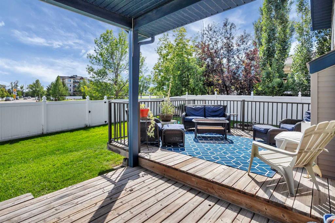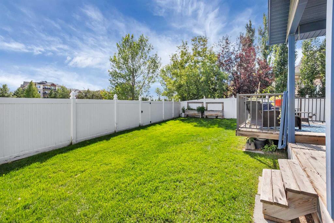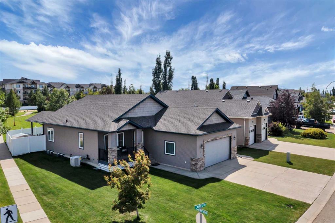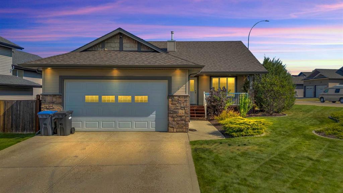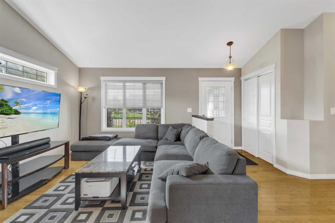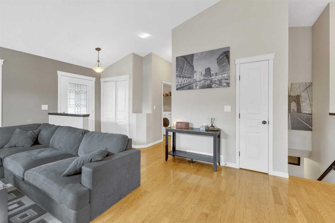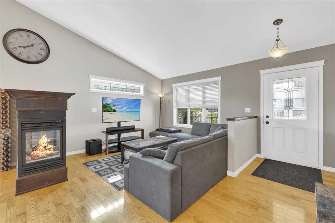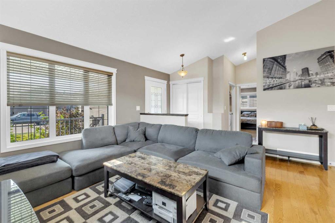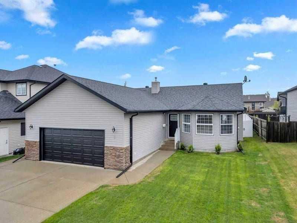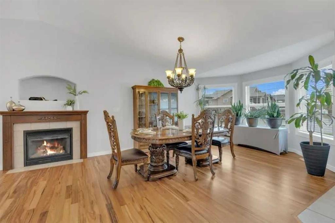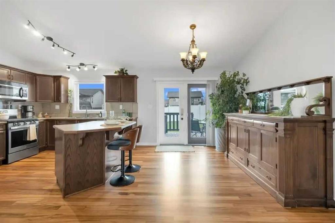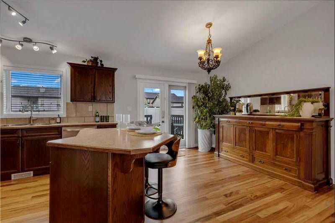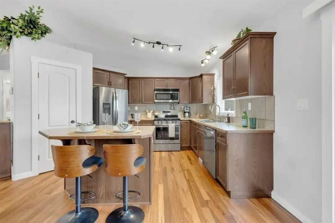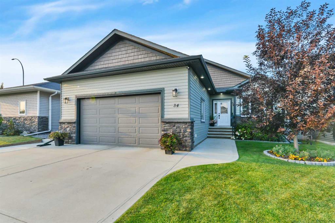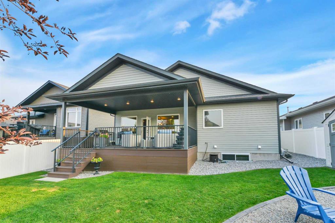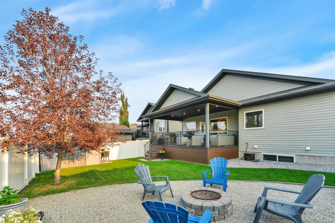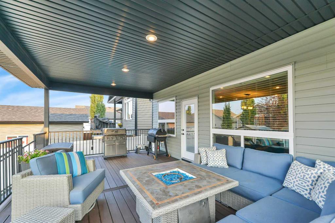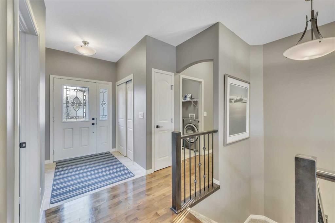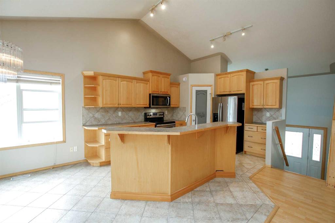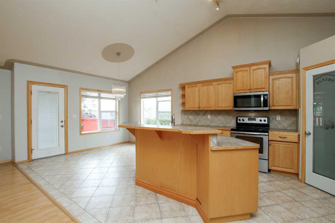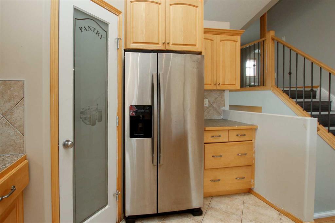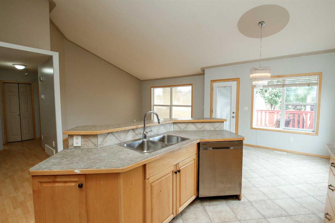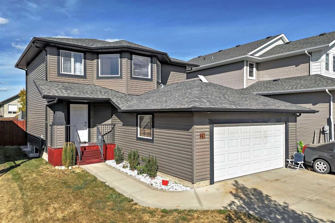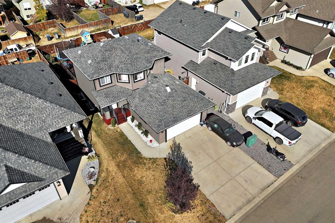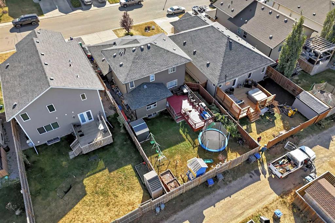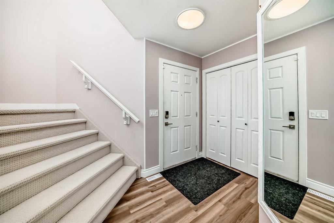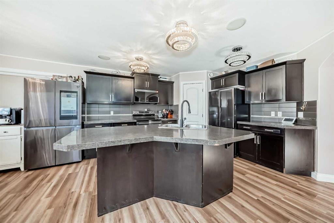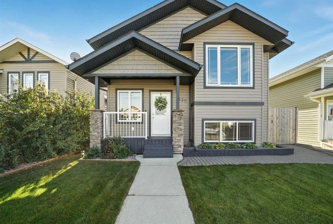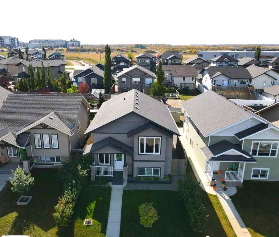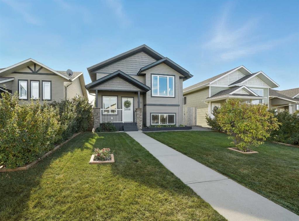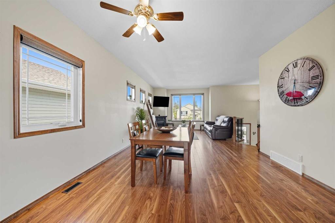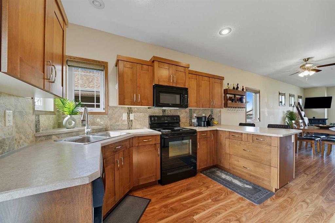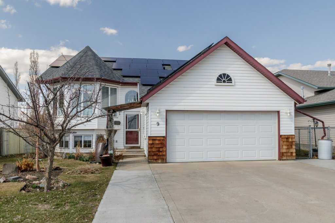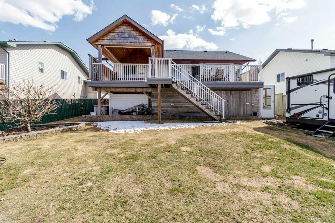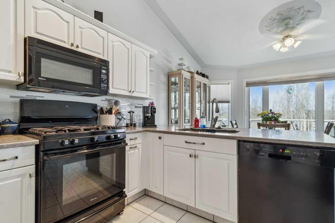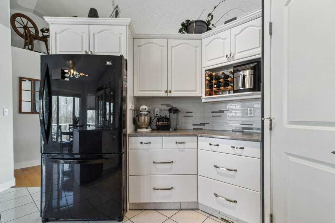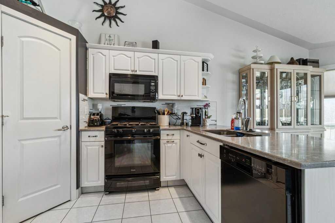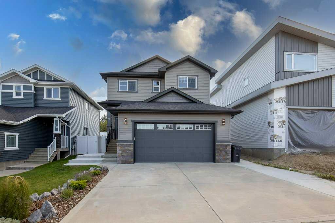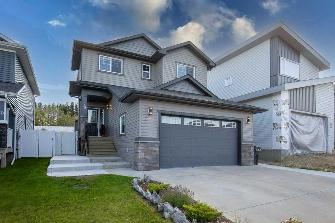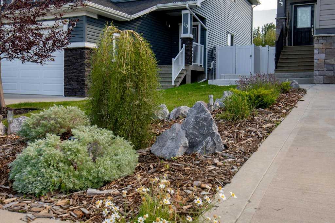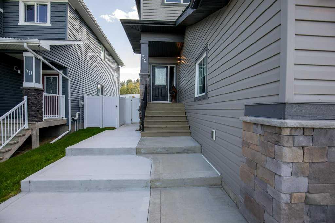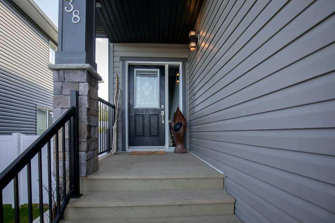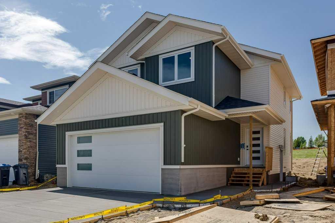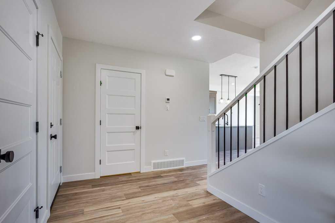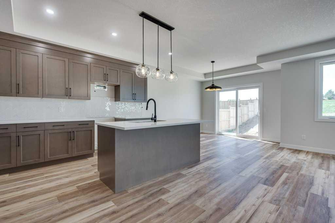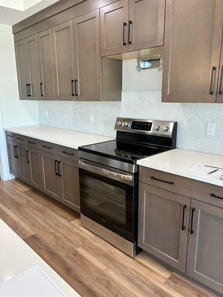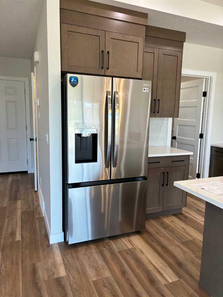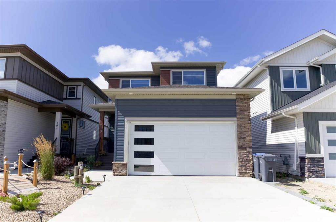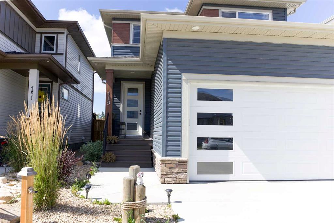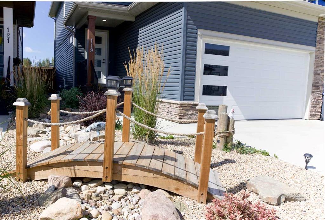1 Laurel Road
Sylvan Lake T4S 2P5
MLS® Number: A2248674
$ 565,000
4
BEDROOMS
3 + 0
BATHROOMS
1,395
SQUARE FEET
2006
YEAR BUILT
Visit REALTOR® website for additional information. Discover this beautifully designed bungalow featuring a heated attached garage, A/C, a large backyard with vinyl fence, a partially covered 2-tier deck, plus backs onto a green space in Sylvan Lake. Step inside to an open-concept layout with a spacious living room boasting 11’ ceilings, a gas fireplace, and stunning cathedral-style windows that fill the space with natural light. The kitchen features upgraded appliances, an island with a raised breakfast bar, a pantry, and ample cupboard and counter space to meet all your needs. The adjoining dining area opens through garden doors with built-in blinds to a partially covered, two-tiered deck—complete with a gas BBQ hookup, perfect for outdoor entertaining. Retreat to the primary bedroom offering a luxurious 4 pc ensuite with a large oval corner tub and separate shower, plus a generous walk-in closet. You'll also appreciate the 2nd bedroom and convenience of main-floor laundry. The fully developed basement includes a bright rec room, a wet bar, a family room, and 2 additional bedrooms. A pre-wired sound system is installed in every room for your enjoyment.
| COMMUNITY | Lakeway Landing |
| PROPERTY TYPE | Detached |
| BUILDING TYPE | House |
| STYLE | Bungalow |
| YEAR BUILT | 2006 |
| SQUARE FOOTAGE | 1,395 |
| BEDROOMS | 4 |
| BATHROOMS | 3.00 |
| BASEMENT | Finished, Full |
| AMENITIES | |
| APPLIANCES | Dishwasher, Electric Stove, Microwave Hood Fan, Refrigerator, Washer/Dryer, Window Coverings |
| COOLING | Central Air |
| FIREPLACE | Gas |
| FLOORING | Ceramic Tile, Laminate |
| HEATING | Forced Air |
| LAUNDRY | Main Level |
| LOT FEATURES | Back Yard, Backs on to Park/Green Space, Corner Lot, Few Trees, Front Yard, Landscaped, Lawn, No Neighbours Behind, Private, Street Lighting, Underground Sprinklers, Wedge Shaped Lot |
| PARKING | Double Garage Attached, Heated Garage |
| RESTRICTIONS | None Known |
| ROOF | Asphalt Shingle |
| TITLE | Fee Simple |
| BROKER | PG Direct Realty Ltd. |
| ROOMS | DIMENSIONS (m) | LEVEL |
|---|---|---|
| 4pc Bathroom | 10`9" x 5`2" | Basement |
| Bedroom | 13`1" x 14`0" | Basement |
| Bedroom | 13`4" x 10`9" | Basement |
| Family Room | 14`1" x 16`10" | Basement |
| Game Room | 22`7" x 18`10" | Basement |
| Furnace/Utility Room | 9`8" x 9`8" | Basement |
| 4pc Bathroom | 4`11" x 9`3" | Main |
| 4pc Ensuite bath | 9`7" x 9`7" | Main |
| Bedroom | 12`4" x 10`3" | Main |
| Dining Room | 10`11" x 10`9" | Main |
| Other | 23`1" x 23`7" | Main |
| Kitchen | 10`11" x 11`4" | Main |
| Laundry | 7`0" x 5`1" | Main |
| Living Room | 12`7" x 19`5" | Main |
| Bedroom - Primary | 13`3" x 20`11" | Main |
| Walk-In Closet | 8`3" x 6`8" | Main |

