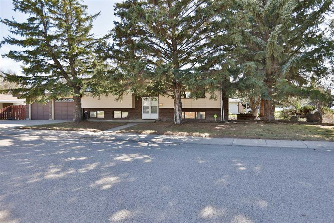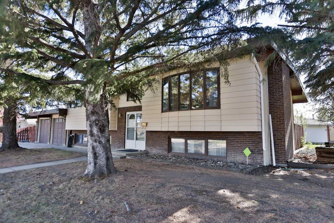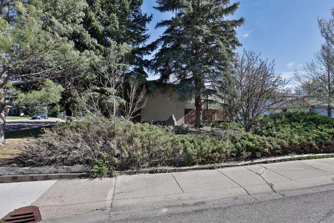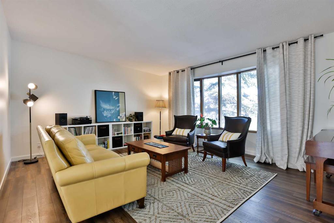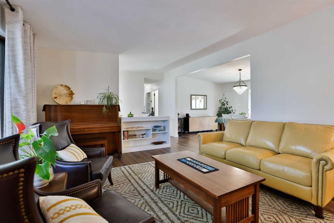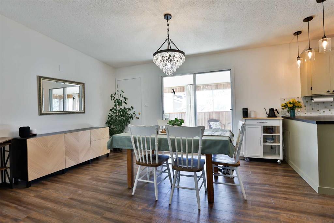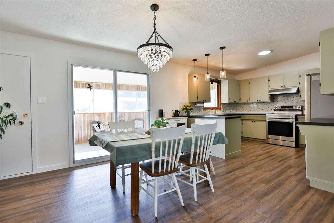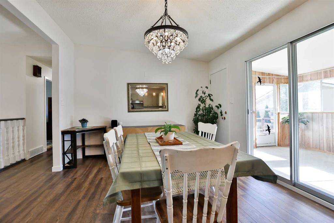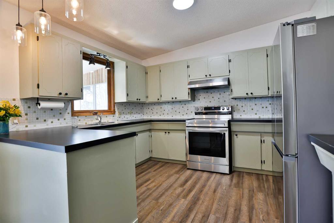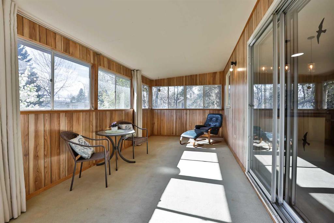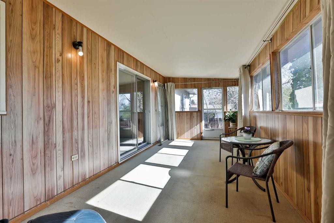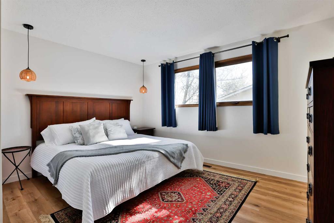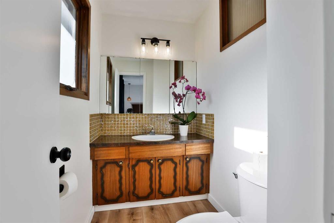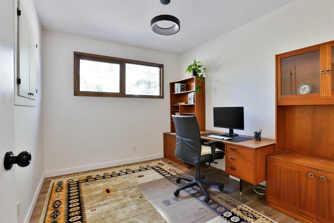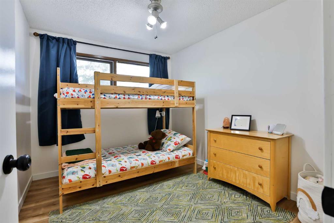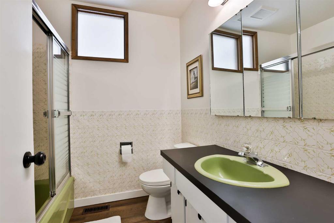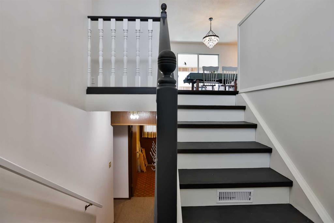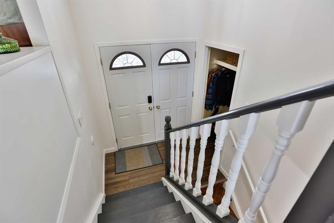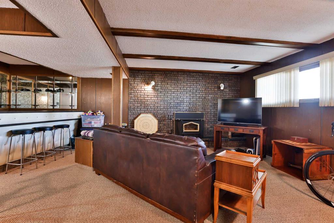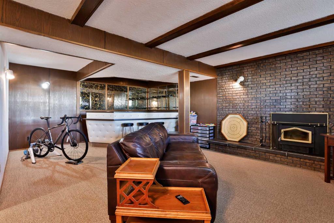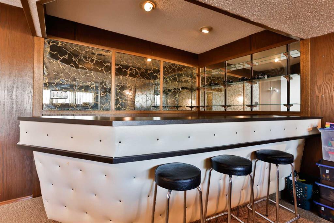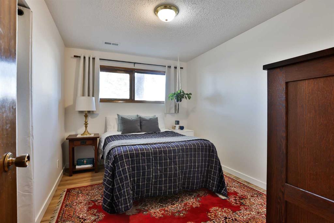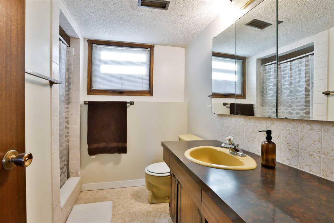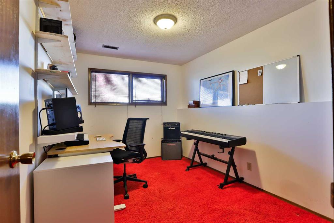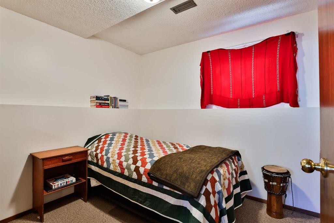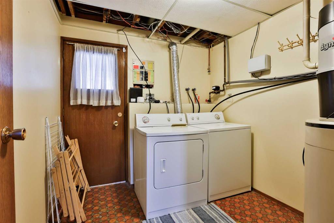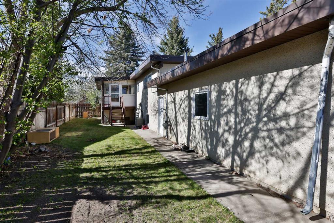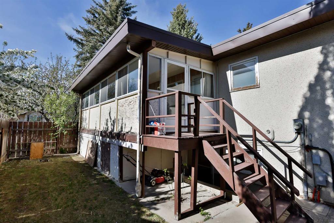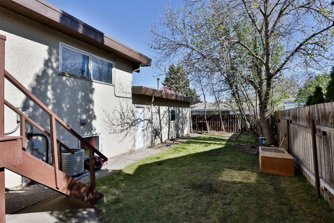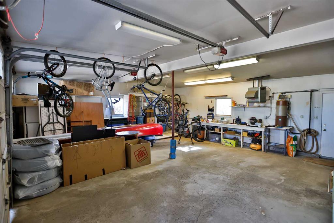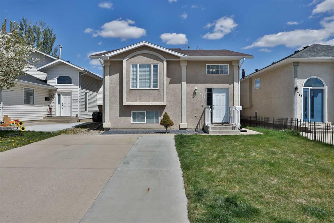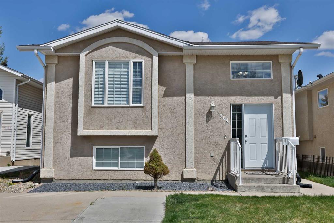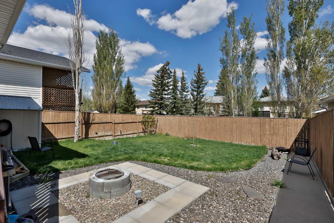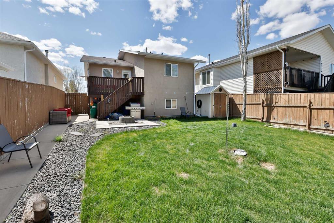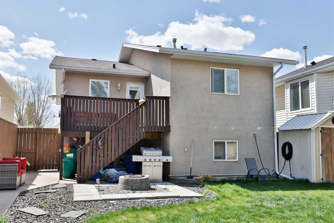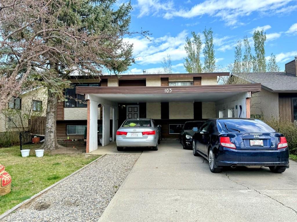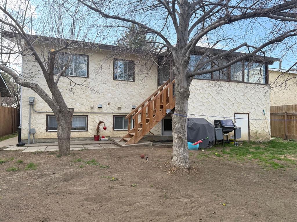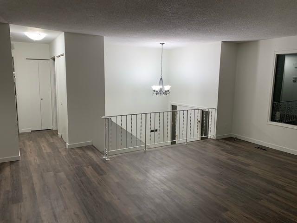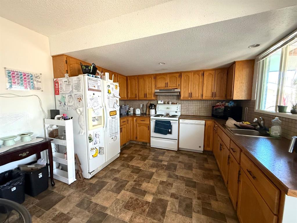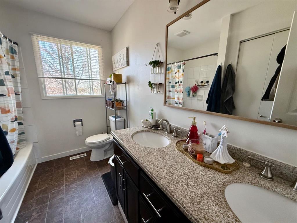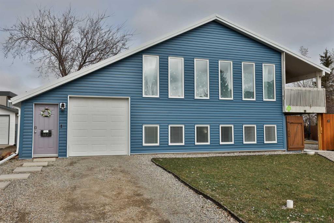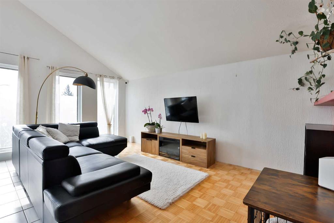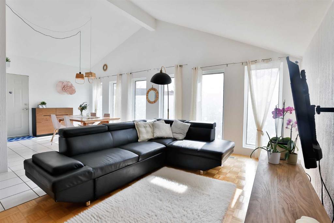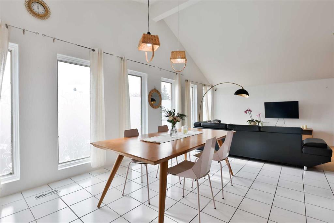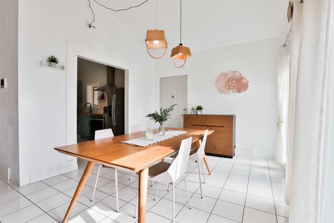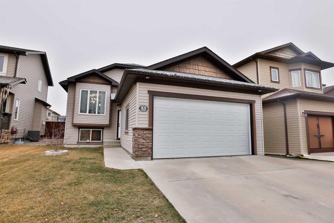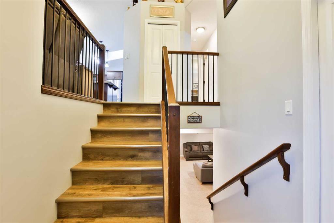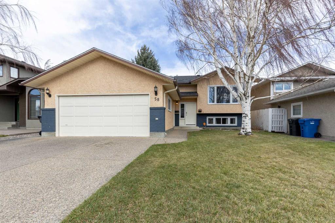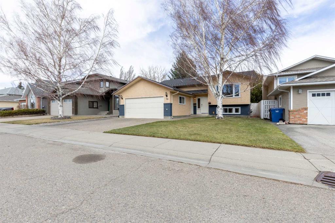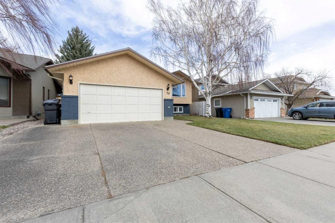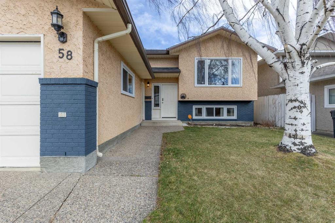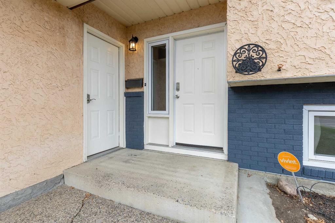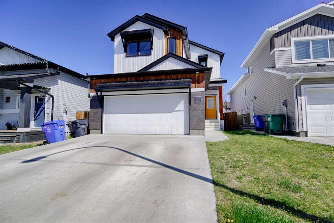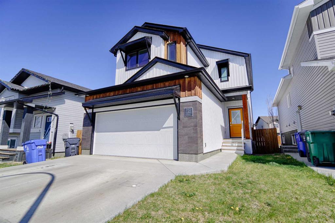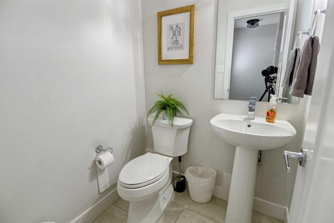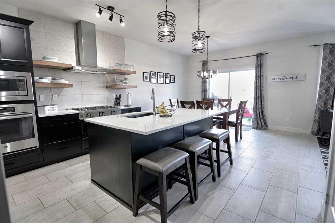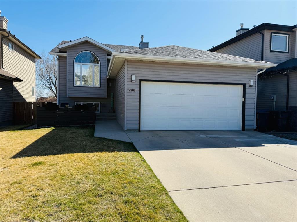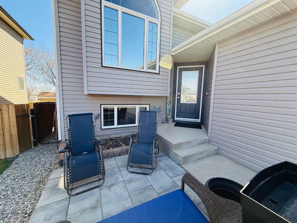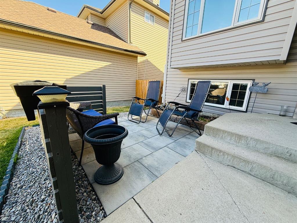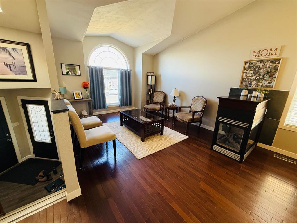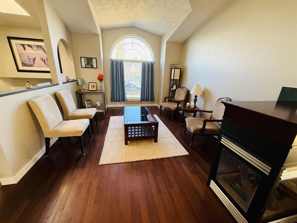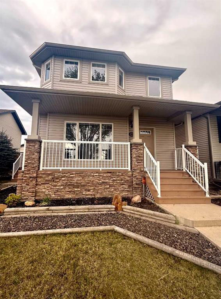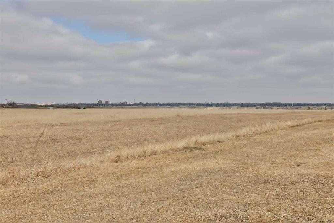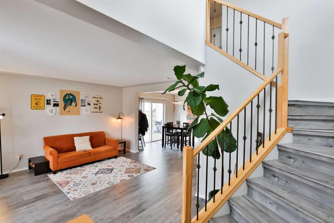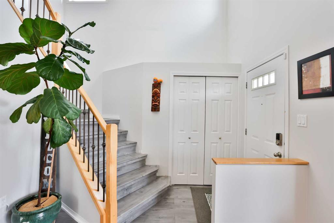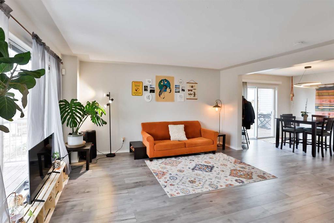65 Modesto Road W
Lethbridge T1K4A2
MLS® Number: A2217771
$ 429,900
6
BEDROOMS
2 + 1
BATHROOMS
1,232
SQUARE FEET
1975
YEAR BUILT
Here is a large home, in mature area of the Westside. It is walking distance to the University and close to many other amenities; including schools, shopping, activities and health care. With 6 bedrooms and 3 bathrooms, this home works on many levels; single family, intergenerational family, or student rental. This home has had some recent updates, including quality vinyl plank flooring, paint, fridge, stove, furnace and roof, making this home very move-in ready. The main floor boasts a living room, kitchen, dining area, three bedrooms and two bathrooms. There is also walkout to a 3-season sunroom off the dining area. The basement includes another three bedrooms, a bathroom, a large family room and a laundry room. This home has air conditioning and a fireplace, so you will be comfortable no matter the season. There is also a separate entrance to the basement, giving this home many additional possibilities. This home is on a large lot, and has lots of on and off street parking, including a large double garage. This home is definitely worth a look, don't wait, make the call.
| COMMUNITY | Varsity Village |
| PROPERTY TYPE | Detached |
| BUILDING TYPE | House |
| STYLE | Bi-Level |
| YEAR BUILT | 1975 |
| SQUARE FOOTAGE | 1,232 |
| BEDROOMS | 6 |
| BATHROOMS | 3.00 |
| BASEMENT | Separate/Exterior Entry, Finished, Full, Walk-Up To Grade |
| AMENITIES | |
| APPLIANCES | Dishwasher, Dryer, Range Hood, Refrigerator, Stove(s), Washer |
| COOLING | Central Air |
| FIREPLACE | Basement, Wood Burning |
| FLOORING | Carpet, Vinyl Plank |
| HEATING | Forced Air |
| LAUNDRY | In Basement |
| LOT FEATURES | See Remarks |
| PARKING | Double Garage Attached |
| RESTRICTIONS | None Known |
| ROOF | Flat Torch Membrane |
| TITLE | Fee Simple |
| BROKER | Sunland Realty Corp. |
| ROOMS | DIMENSIONS (m) | LEVEL |
|---|---|---|
| Family Room | 16`0" x 23`1" | Lower |
| 3pc Bathroom | 0`0" x 0`0" | Lower |
| Bedroom | 11`11" x 8`4" | Lower |
| Bedroom | 8`7" x 9`2" | Lower |
| Bedroom | 11`11" x 8`11" | Lower |
| Laundry | 0`0" x 0`0" | Lower |
| Living Room | 15`0" x 17`3" | Main |
| Dining Room | 11`5" x 13`7" | Main |
| Kitchen | 11`5" x 10`4" | Main |
| 4pc Bathroom | 0`0" x 0`0" | Main |
| Bedroom - Primary | 11`4" x 13`4" | Main |
| 2pc Ensuite bath | 0`0" x 0`0" | Main |
| Bedroom | 10`6" x 8`11" | Main |
| Bedroom | 10`6" x 9`0" | Main |

