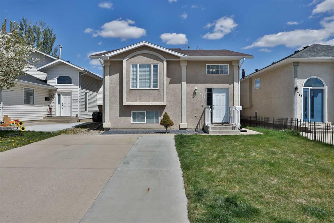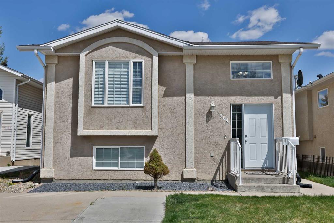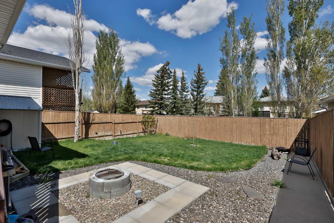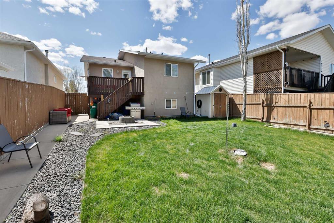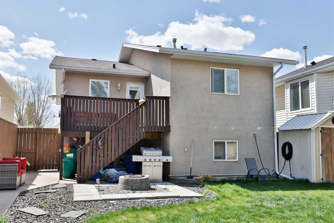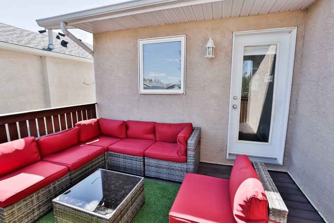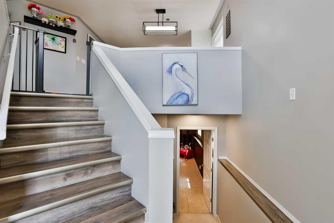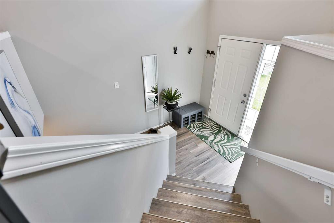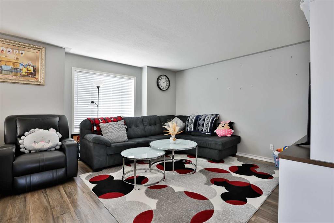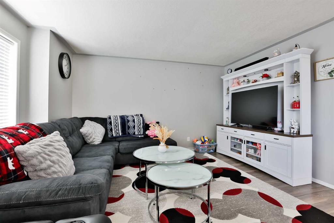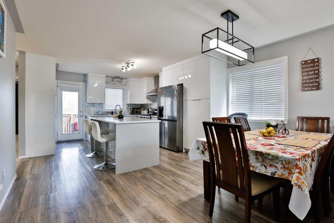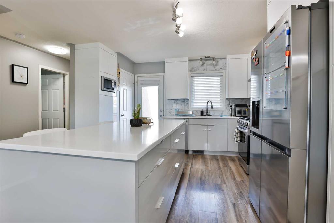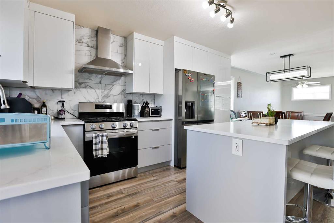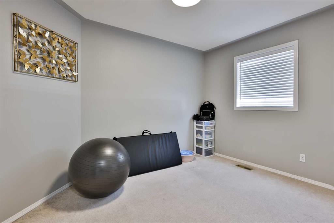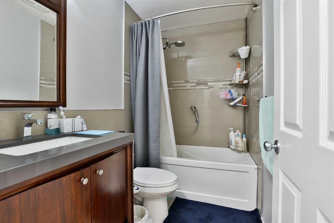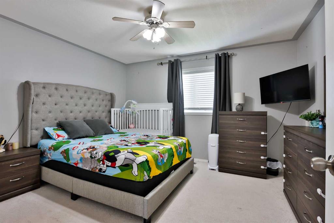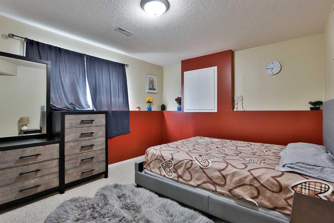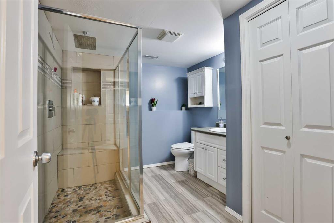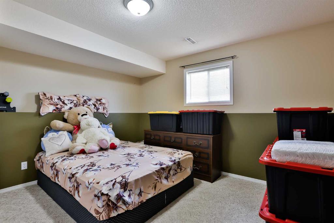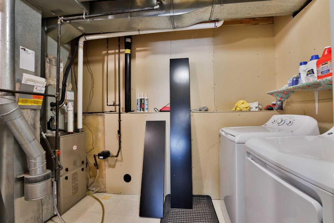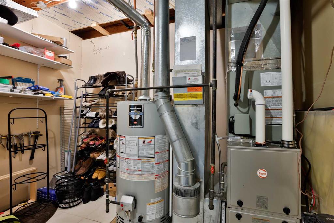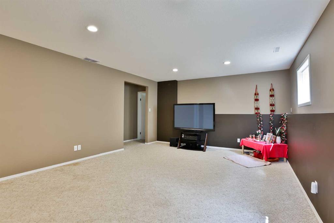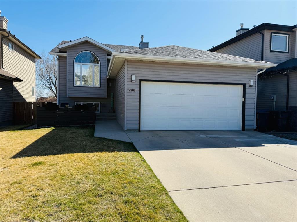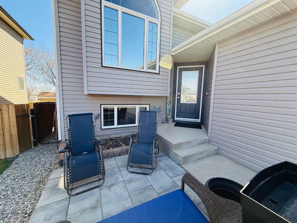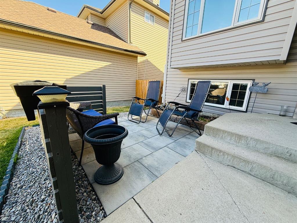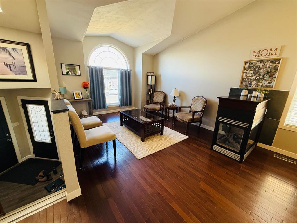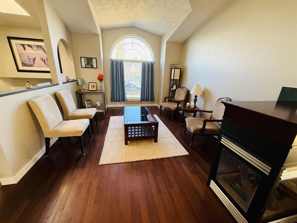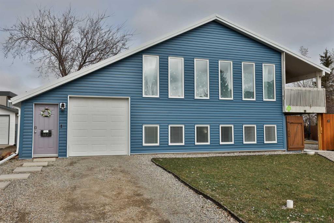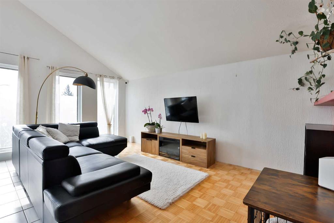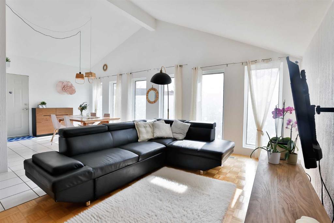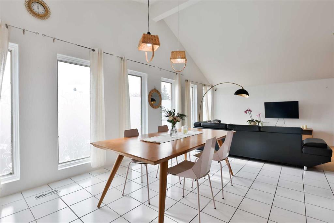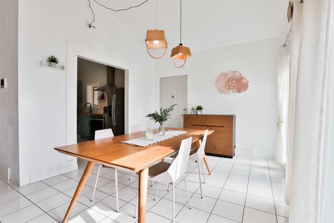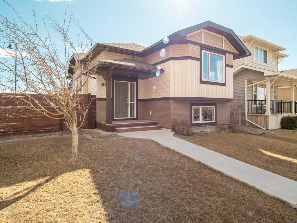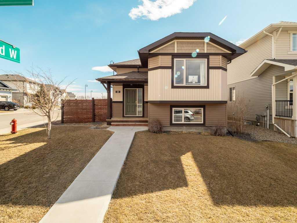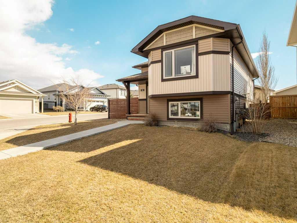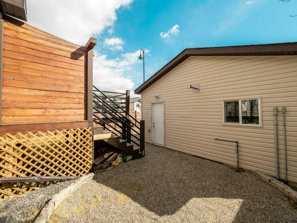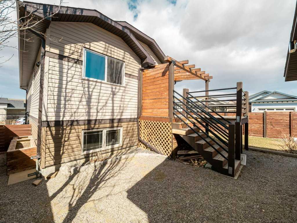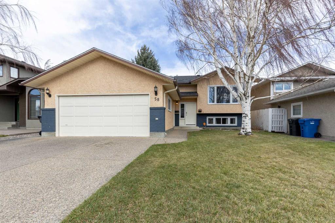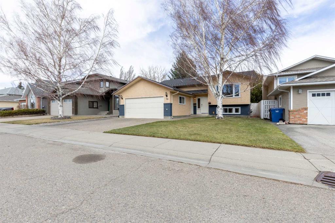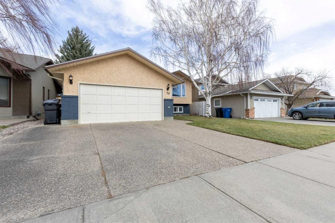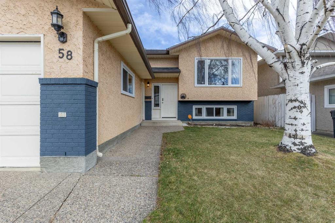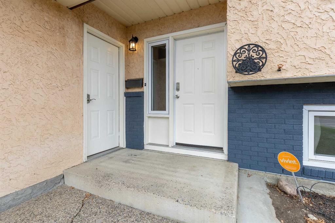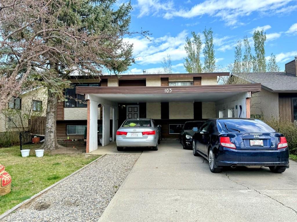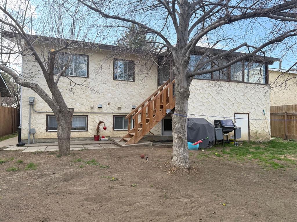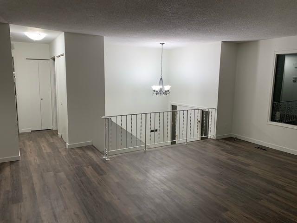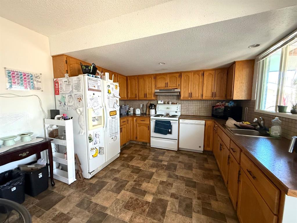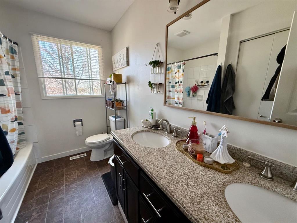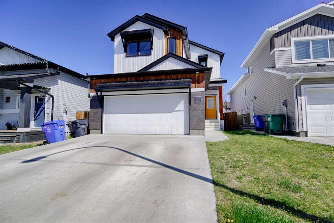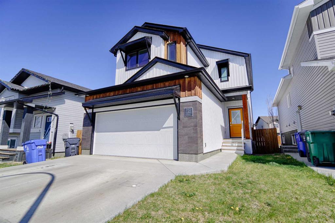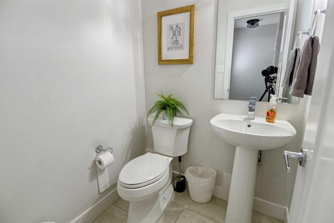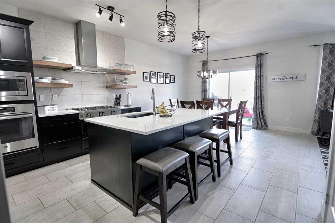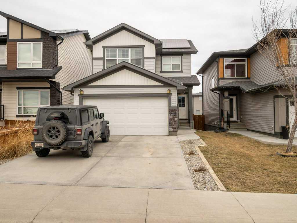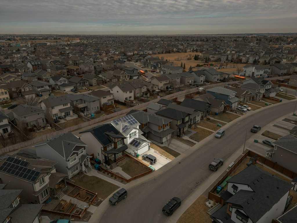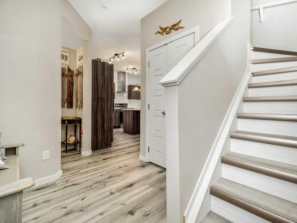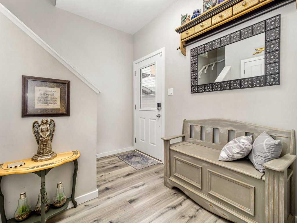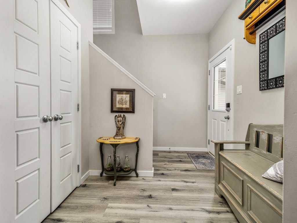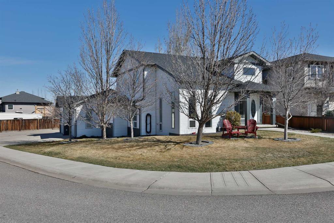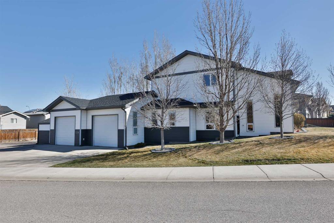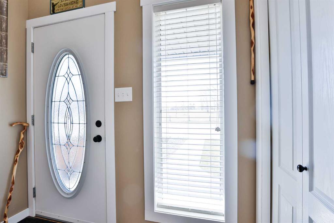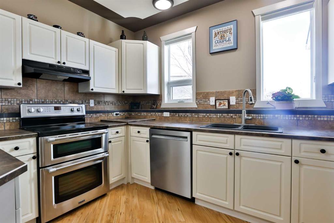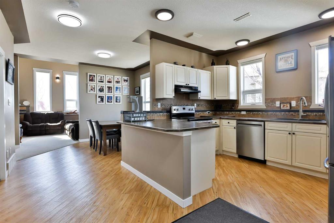764 Red crow Boulevard W
Lethbridge T1K7M4
MLS® Number: A2218184
$ 418,000
4
BEDROOMS
2 + 0
BATHROOMS
1,060
SQUARE FEET
1999
YEAR BUILT
Charming Family Home in Desirable West Lethbridge Welcome to your dream home! This meticulously maintained four-bedroom property is located in the highly sought-after west side of Lethbridge. As you step upstairs, you're greeted by a cozy living area that invites relaxation and comfort. The upper level features two spacious bedrooms and a full bathroom, perfect for family living.The centerpiece of the home is the recently updated kitchen, featuring premium stainless steel appliances and eye-catching lighting elements. Enhanced by chic cabinetry, the connected dining space offers a perfect setting for family get-togethers and entertaining guests.Venture downstairs to discover another two bedrooms and a full bathroom, along with a huge recreational area perfect for family fun or movie nights! Additional highlights include generous storage space and a utility room, The home's recent upgrades, including beautifully refreshed bathrooms and a brand-new air conditioning unit, ensure comfort and efficiency. With an abundance of natural light shining through, this home feels warm and inviting throughout the day. Conveniently located near University of Lethbridge, Mike Mountain Horse and G.S. Lakie school, shopping malls, banks, playgrounds, and the YMCA Health Centre, this property is perfectly positioned for your active lifestyle.Don't miss out on the opportunity to call this beautiful home your own!
| COMMUNITY | Indian Battle Heights |
| PROPERTY TYPE | Detached |
| BUILDING TYPE | House |
| STYLE | Bi-Level |
| YEAR BUILT | 1999 |
| SQUARE FOOTAGE | 1,060 |
| BEDROOMS | 4 |
| BATHROOMS | 2.00 |
| BASEMENT | Finished, Full |
| AMENITIES | |
| APPLIANCES | Central Air Conditioner, Dishwasher, Microwave, Range Hood, Refrigerator, Stove(s), Washer/Dryer |
| COOLING | Central Air |
| FIREPLACE | N/A |
| FLOORING | Carpet, Tile |
| HEATING | Forced Air, Natural Gas |
| LAUNDRY | In Basement |
| LOT FEATURES | Back Lane, Back Yard, Front Yard, Landscaped, Level, Low Maintenance Landscape, No Neighbours Behind, Private |
| PARKING | Parkade, Parking Pad |
| RESTRICTIONS | None Known |
| ROOF | Asphalt Shingle |
| TITLE | Fee Simple |
| BROKER | Initia Real Estate |
| ROOMS | DIMENSIONS (m) | LEVEL |
|---|---|---|
| Bedroom | 12`10" x 10`9" | Basement |
| Bedroom | 11`11" x 11`6" | Basement |
| 3pc Bathroom | 10`2" x 8`2" | Basement |
| Game Room | 18`0" x 24`9" | Basement |
| Furnace/Utility Room | 9`5" x 11`4" | Basement |
| Bedroom - Primary | 12`11" x 11`7" | Main |
| Bedroom | 11`4" x 8`10" | Main |
| Living Room | 16`1" x 17`1" | Main |
| Kitchen | 13`7" x 14`0" | Main |
| Dining Room | 13`2" x 8`7" | Main |
| 4pc Bathroom | 7`9" x 4`11" | Main |
| Foyer | 7`4" x 6`8" | Main |

