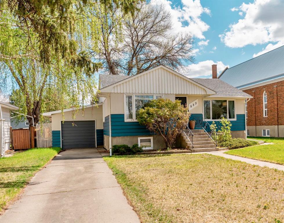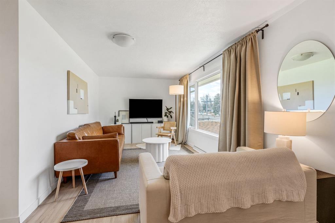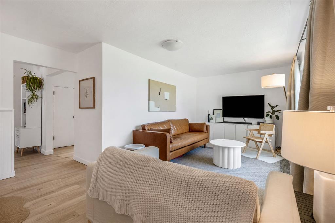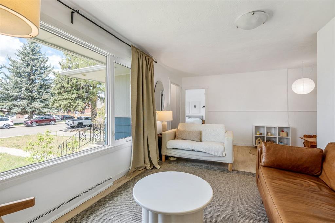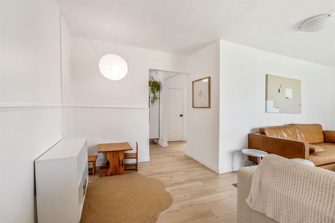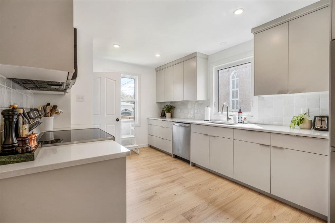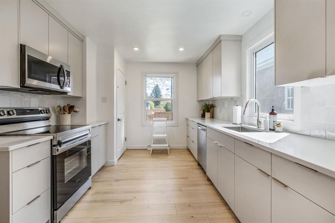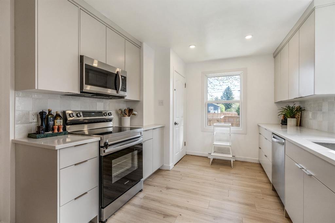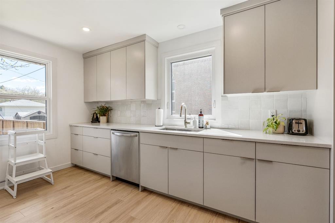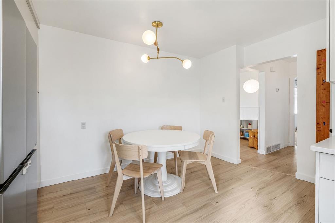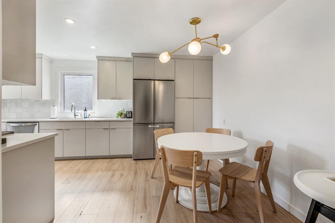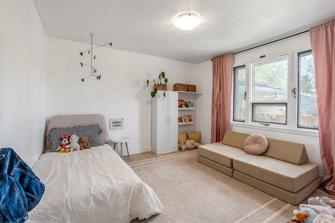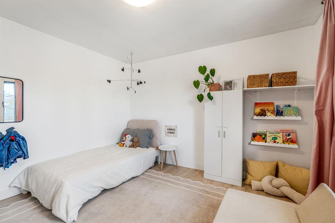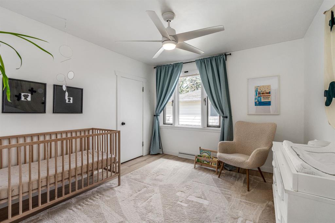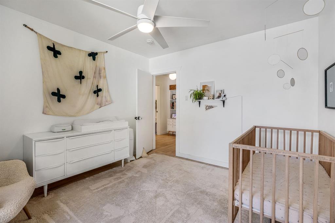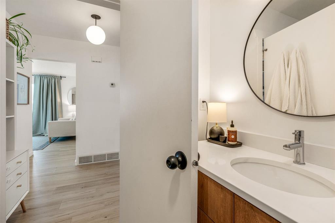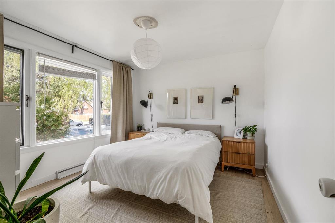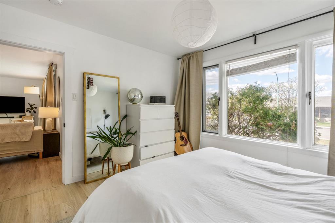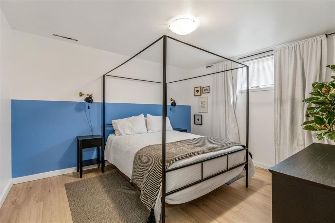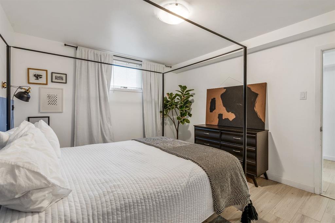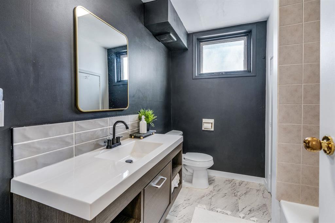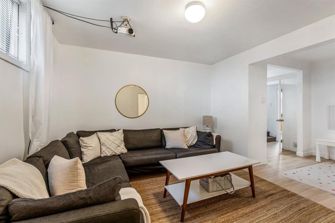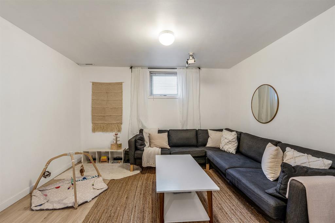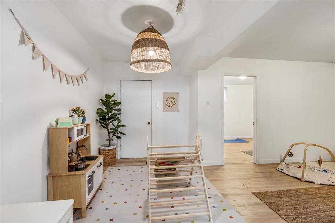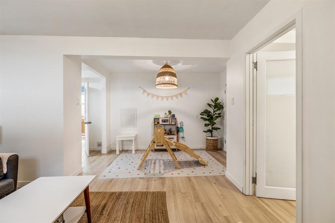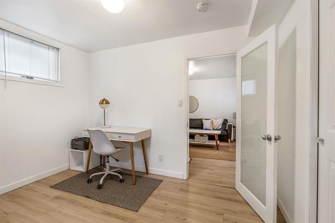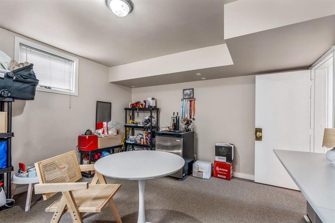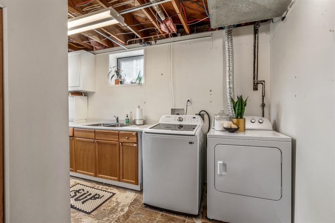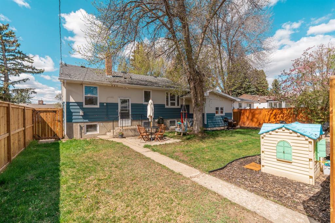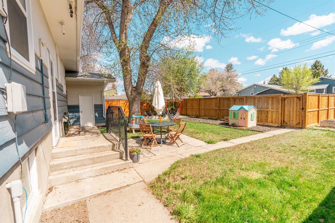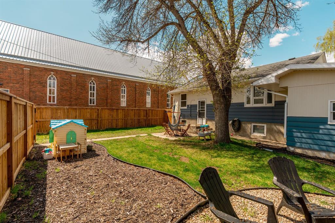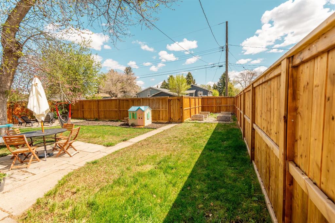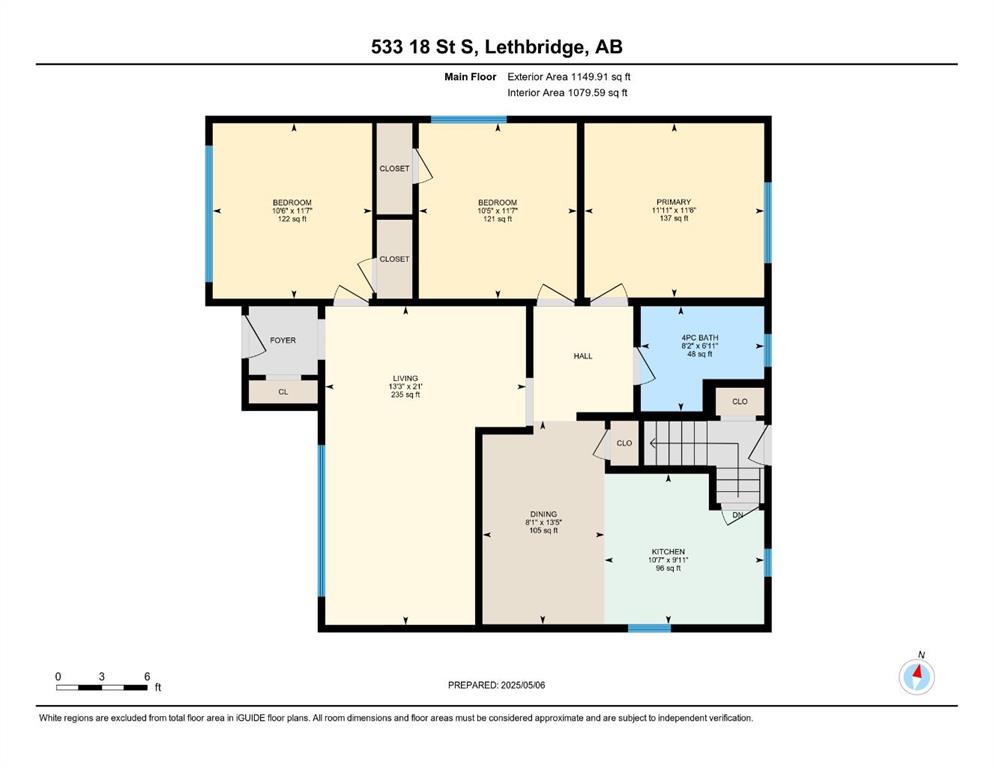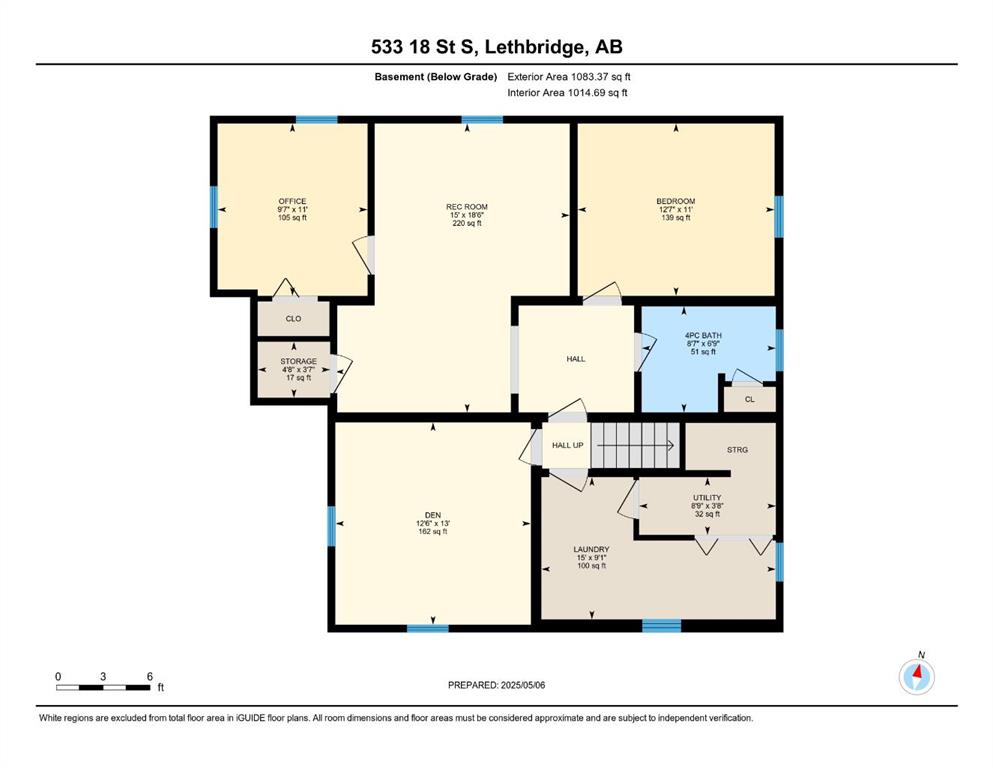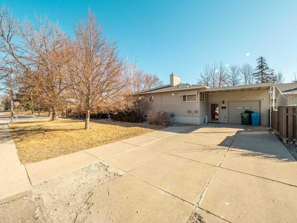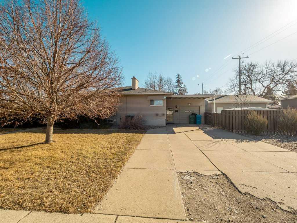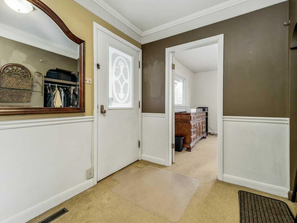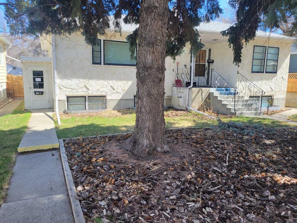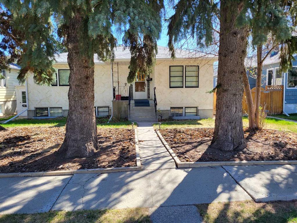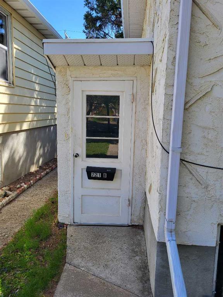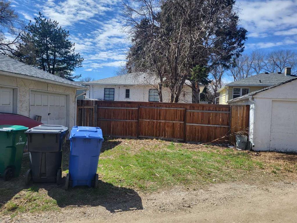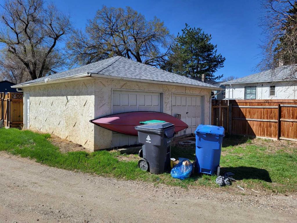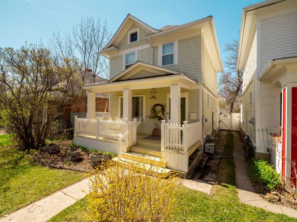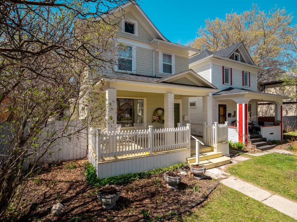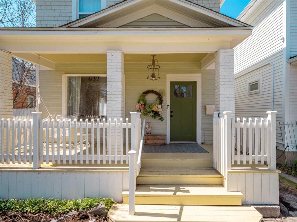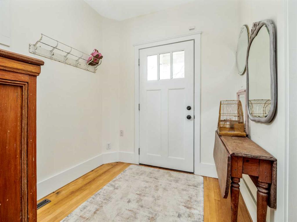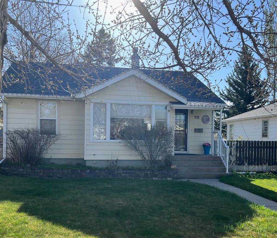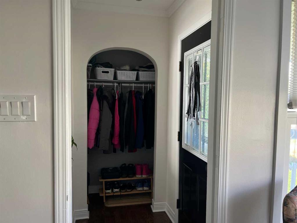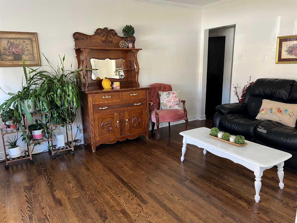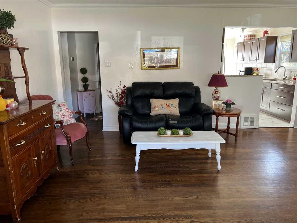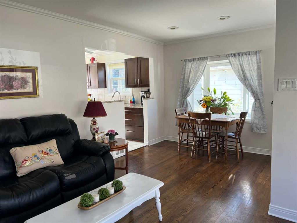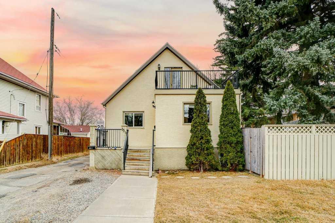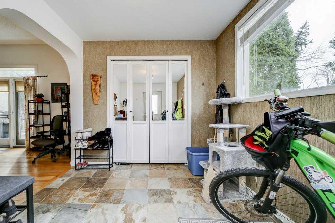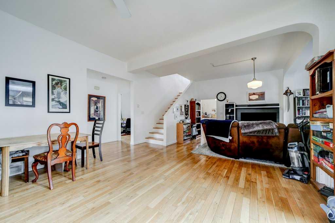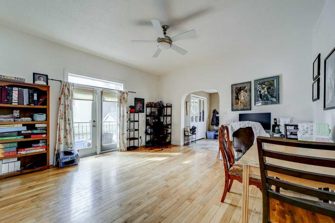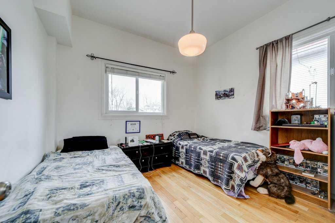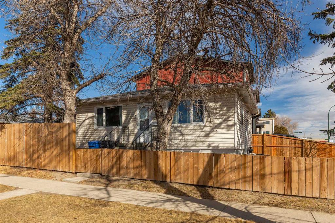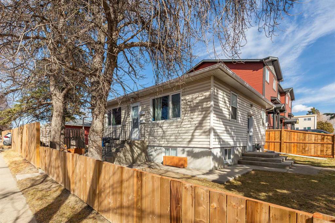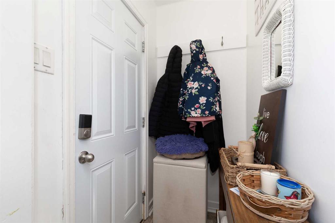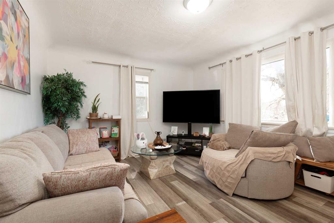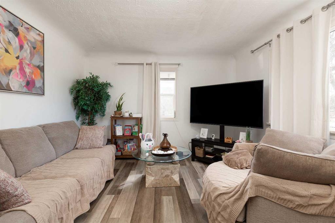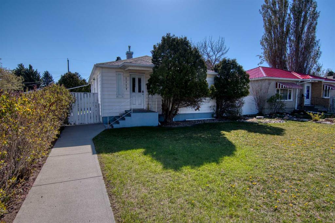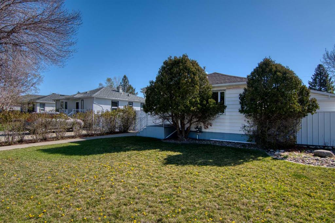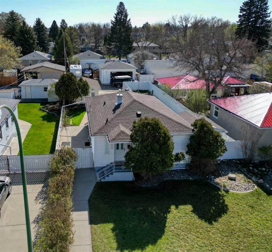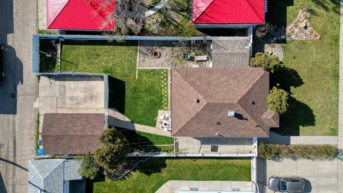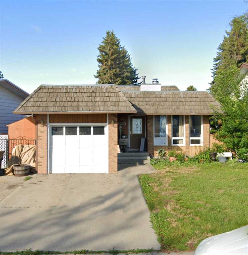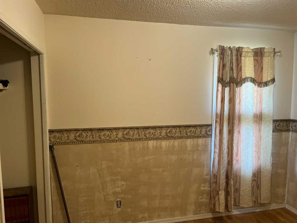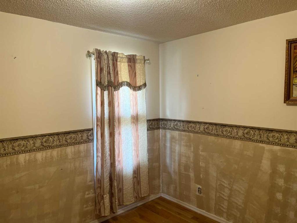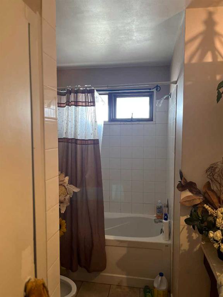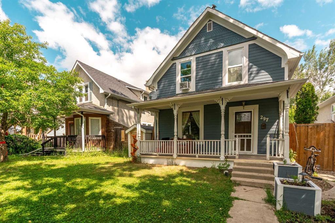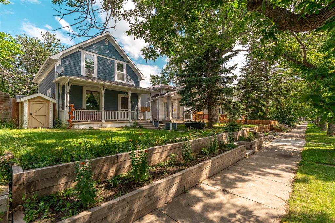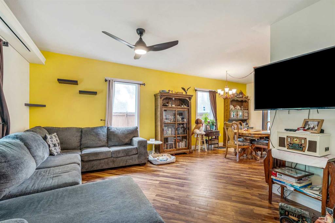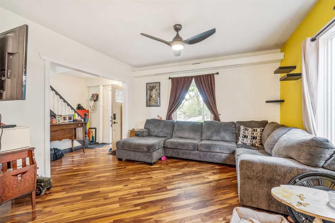533 18 Street S
Lethbridge T1J 3E6
MLS® Number: A2217873
$ 409,900
5
BEDROOMS
2 + 0
BATHROOMS
1,149
SQUARE FEET
1954
YEAR BUILT
SUPER CUTE! And ready for you to move in! This property has a great floor plan with 3 bedrooms on the main floor! Updates include a new kitchen with LOTS of classy cabinets, quartz countertops, lots of natural lighting, all new appliances, pot lighting, windows and flooring! The bathroom had a complete make-over as well from top to bottom! You'll love the fresh and clean look throughout this home: fresh paint and new lighting! There are 3 spacious bedrooms on the main with LARGE windows! The lower level has had a makeover as well, updated bathroom, painted throughout, new flooring & lighting. The furnace & electrical were updated. The laundry room has storage & a convenient sink good for cleaning up after crafts of any kind! There are 2 other bedrooms and a flex room/potential 3rd bedroom and a large family/play room for quality time together! The back yard is family friendly with BBQ & patio area, play space for children, a garden area a new fence and LOTS of parking (room for a serious garage later!). Plenty of room for a family to grow and entertain! Call your favourite REALTOR for a showing!
| COMMUNITY | Victoria Park |
| PROPERTY TYPE | Detached |
| BUILDING TYPE | House |
| STYLE | Bungalow |
| YEAR BUILT | 1954 |
| SQUARE FOOTAGE | 1,149 |
| BEDROOMS | 5 |
| BATHROOMS | 2.00 |
| BASEMENT | Finished, Full |
| AMENITIES | |
| APPLIANCES | Microwave Hood Fan, Refrigerator, Stove(s) |
| COOLING | None |
| FIREPLACE | N/A |
| FLOORING | Carpet, Tile |
| HEATING | Forced Air |
| LAUNDRY | Lower Level |
| LOT FEATURES | Back Lane, Landscaped |
| PARKING | Off Street, Single Garage Attached |
| RESTRICTIONS | None Known |
| ROOF | Asphalt Shingle |
| TITLE | Fee Simple |
| BROKER | SUTTON GROUP - LETHBRIDGE |
| ROOMS | DIMENSIONS (m) | LEVEL |
|---|---|---|
| Bedroom | 11`0" x 9`7" | Lower |
| Family Room | 18`6" x 12`6" | Lower |
| Bedroom | 12`7" x 11`0" | Lower |
| 4pc Bathroom | Lower | |
| Flex Space | 13`0" x 12`6" | Lower |
| Laundry | 15`0" x 5`2" | Lower |
| Living Room | 21`0" x 10`0" | Main |
| Bedroom - Primary | 11`7" x 10`6" | Main |
| Bedroom | 11`7" x 10`5" | Main |
| Bedroom | 11`11" x 11`6" | Main |
| 4pc Bathroom | Main | |
| Kitchen | 10`7" x 9`11" | Main |
| Dining Room | 13`5" x 8`1" | Main |

