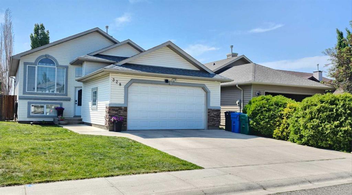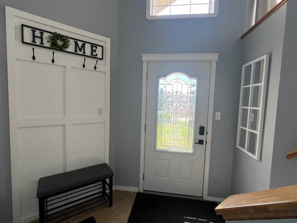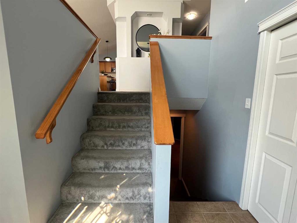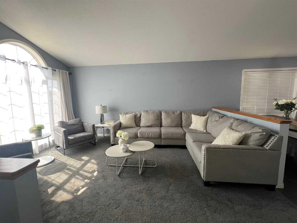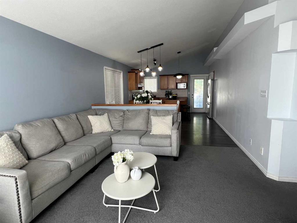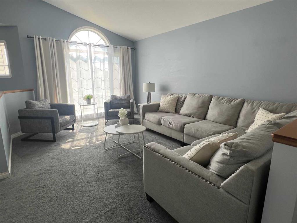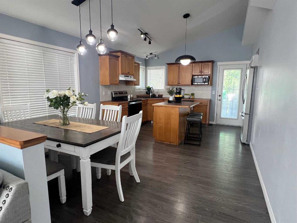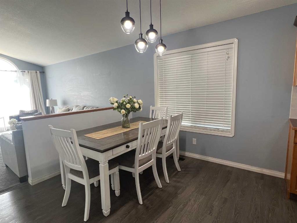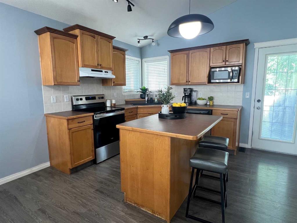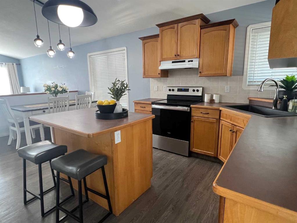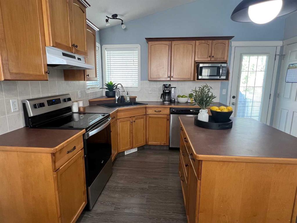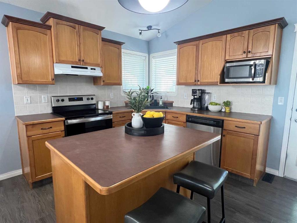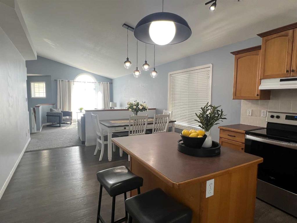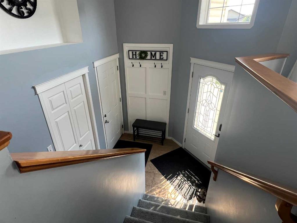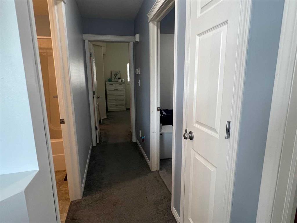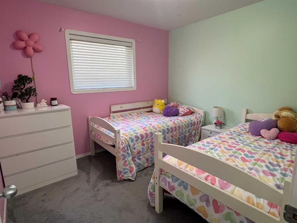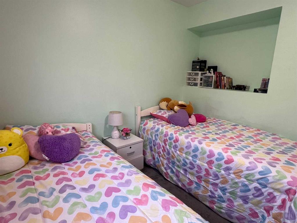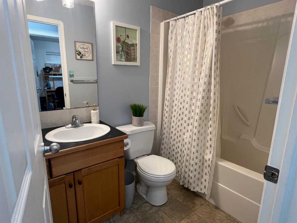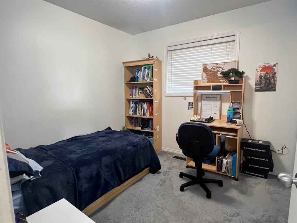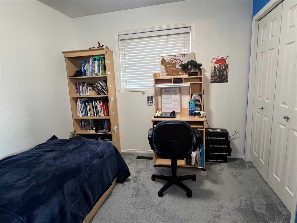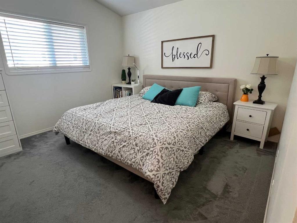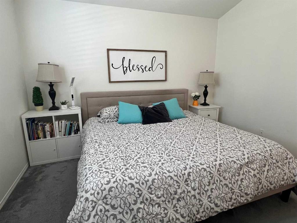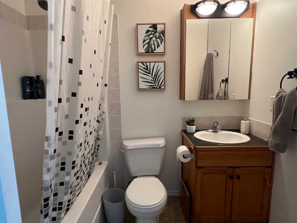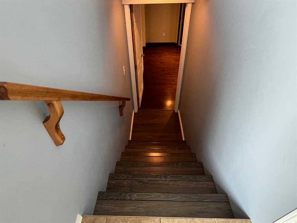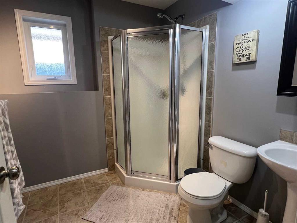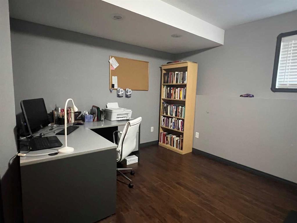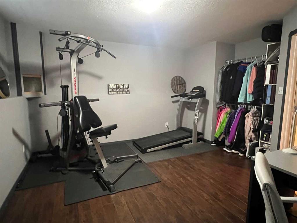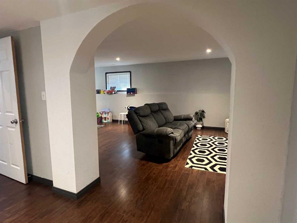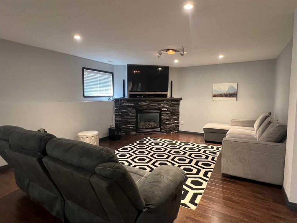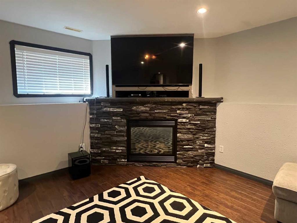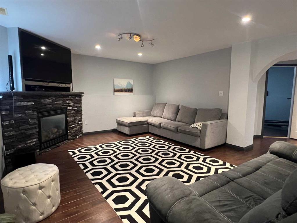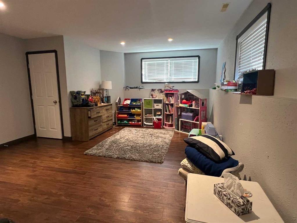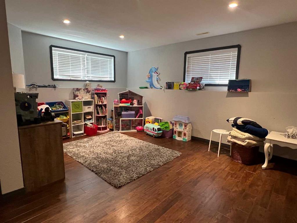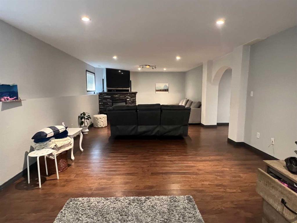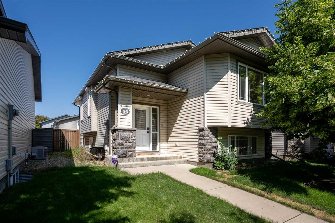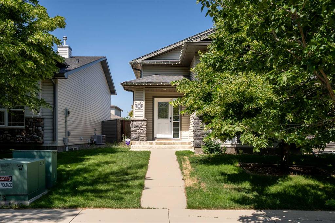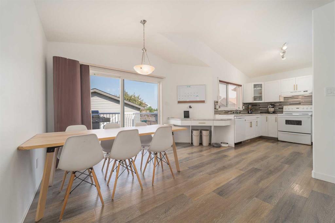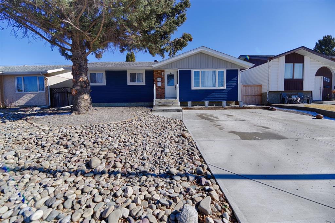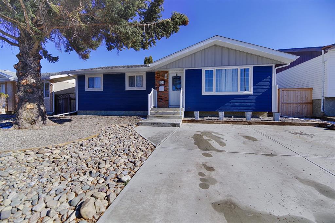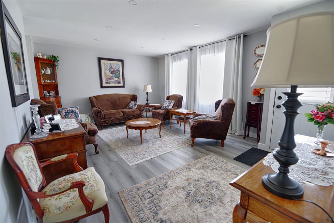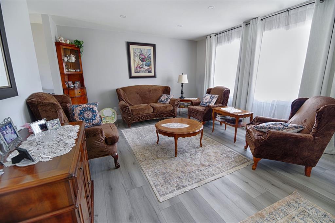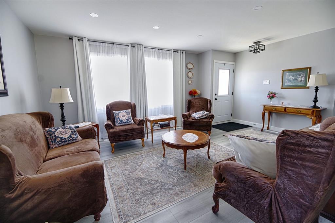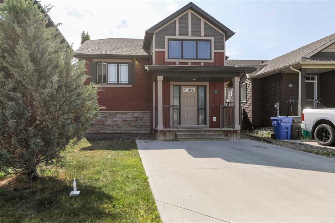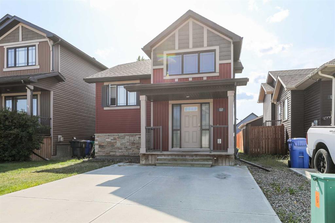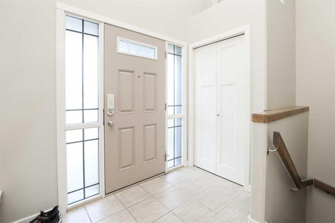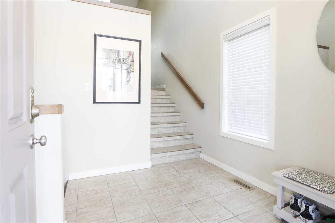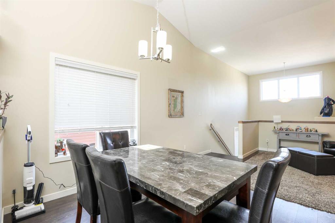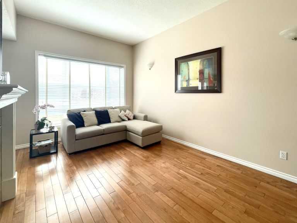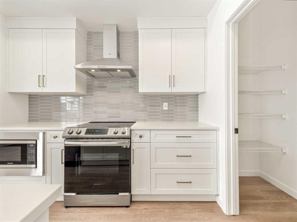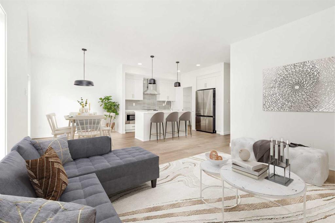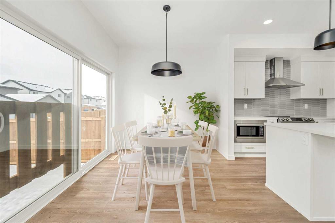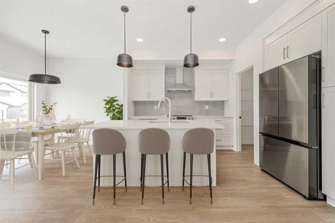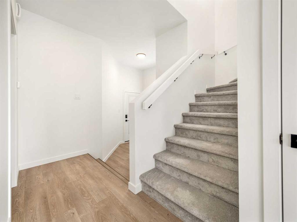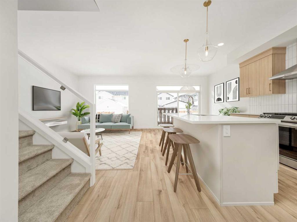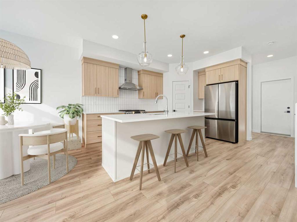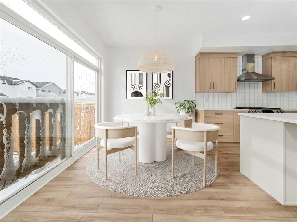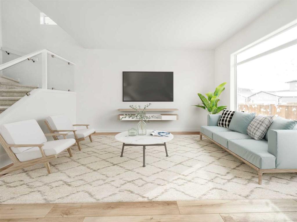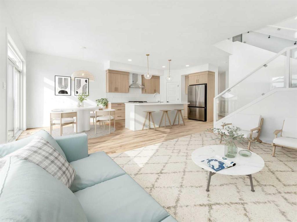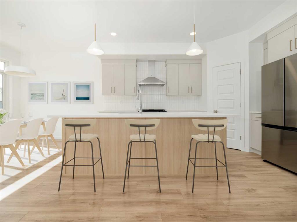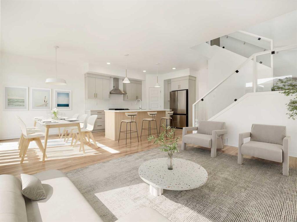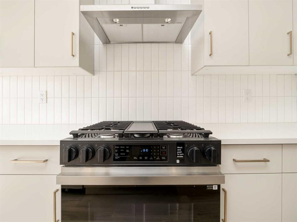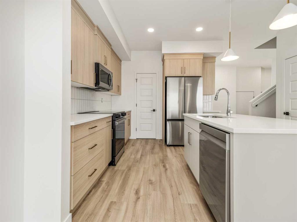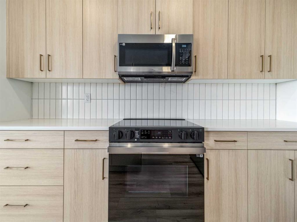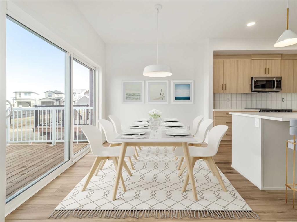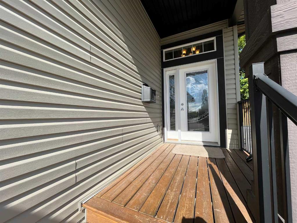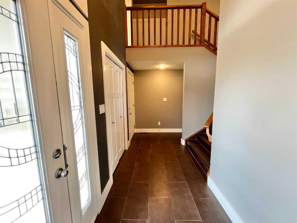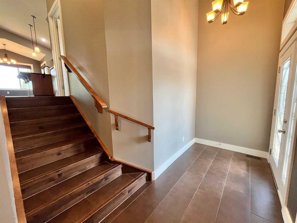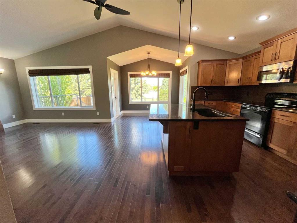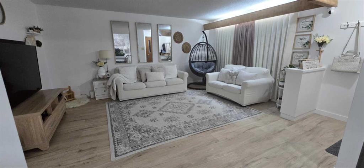328 Grizzly Crescent N
Lethbridge T1J 4A4
MLS® Number: A2230458
$ 489,900
4
BEDROOMS
3 + 0
BATHROOMS
2005
YEAR BUILT
This is the perfect family home!! This is a beautiful home with a fantastic open floor plan. 3 bedrooms and 2 full baths, spacious living room and kitchen all on the MAIN floor. An additional bedroom/Office in the basement, a massive family room for entertaining friends or just enjoying family night. A double attached garage, A/C, gas fireplace and a great neighborhood are just some of the things this home has to offer!
| COMMUNITY | Uplands |
| PROPERTY TYPE | Detached |
| BUILDING TYPE | House |
| STYLE | Bi-Level |
| YEAR BUILT | 2005 |
| SQUARE FOOTAGE | 1,113 |
| BEDROOMS | 4 |
| BATHROOMS | 3.00 |
| BASEMENT | Finished, Full |
| AMENITIES | |
| APPLIANCES | Central Air Conditioner, Dishwasher, Range Hood, Refrigerator, Stove(s) |
| COOLING | Central Air |
| FIREPLACE | Basement, Gas, Stone |
| FLOORING | Carpet, Laminate, Tile |
| HEATING | Forced Air |
| LAUNDRY | In Basement |
| LOT FEATURES | Back Yard, Landscaped, Lawn |
| PARKING | Double Garage Attached, Driveway |
| RESTRICTIONS | None Known |
| ROOF | Asphalt Shingle |
| TITLE | Fee Simple |
| BROKER | Lethbridge Real Estate.com |
| ROOMS | DIMENSIONS (m) | LEVEL |
|---|---|---|
| Family Room | 35`1" x 15`4" | Basement |
| Bedroom | 15`2" x 15`6" | Basement |
| 3pc Bathroom | 0`0" x 0`0" | Basement |
| Laundry | 12`11" x 11`11" | Basement |
| Living Room | 16`5" x 21`2" | Main |
| Dining Room | 8`3" x 12`5" | Main |
| Kitchen | 9`8" x 15`2" | Main |
| Bedroom | 10`9" x 10`11" | Main |
| Bedroom | 9`5" x 9`6" | Main |
| 4pc Bathroom | 0`0" x 0`0" | Main |
| Bedroom - Primary | 14`5" x 12`11" | Main |
| 4pc Ensuite bath | 0`0" x 0`0" | Main |

