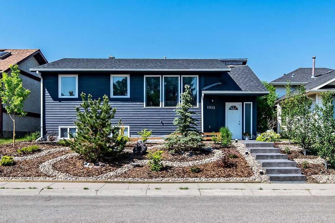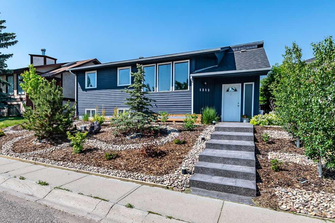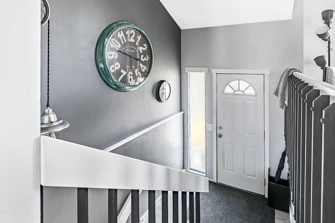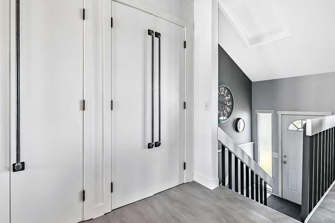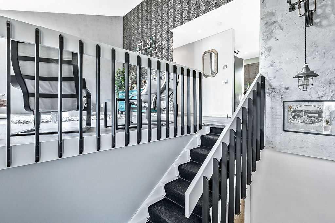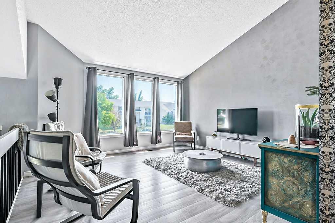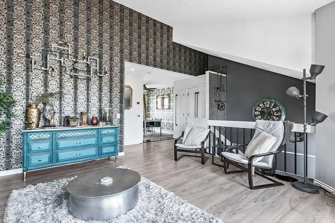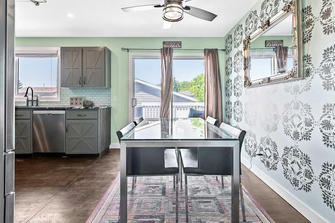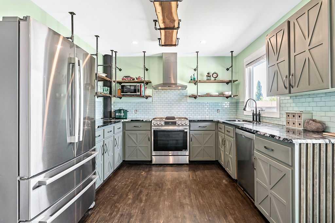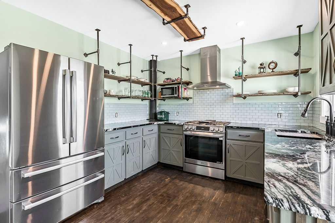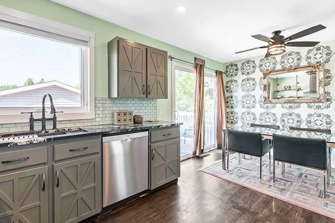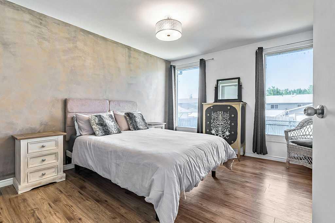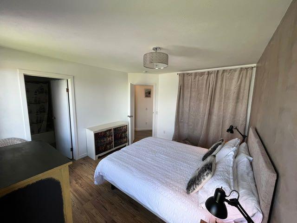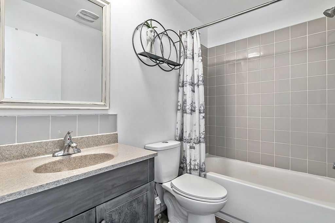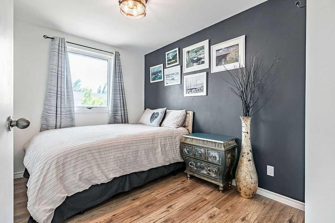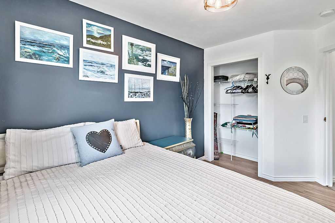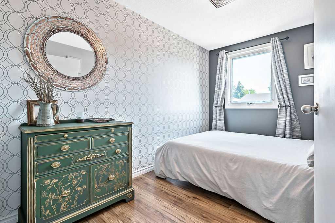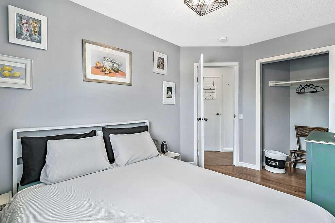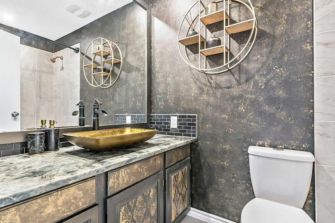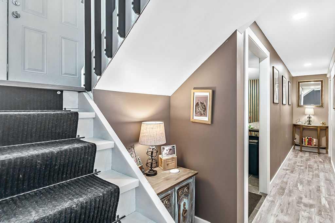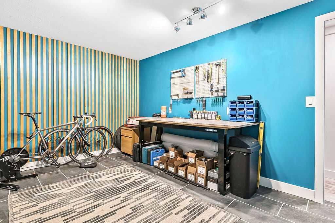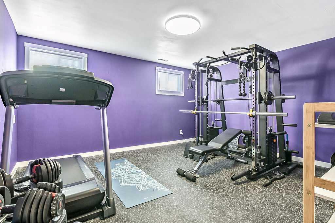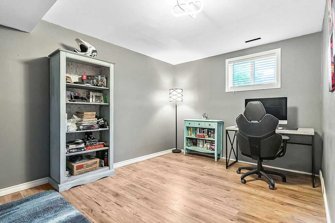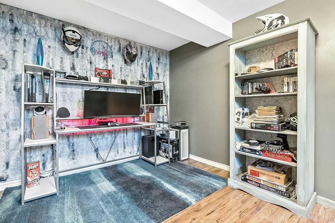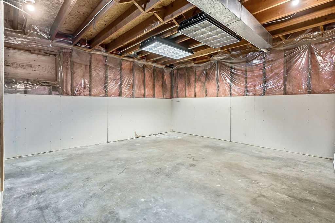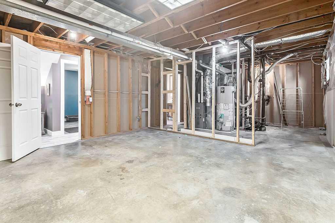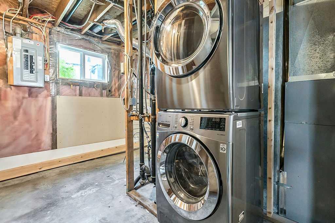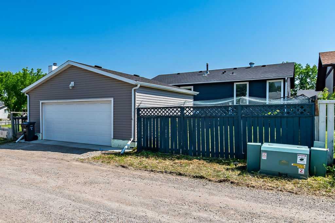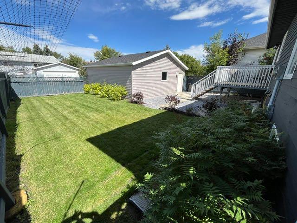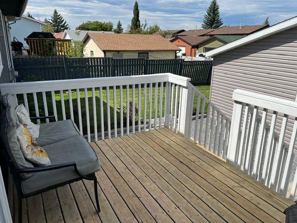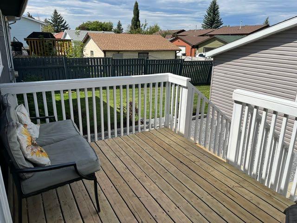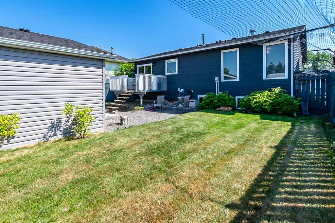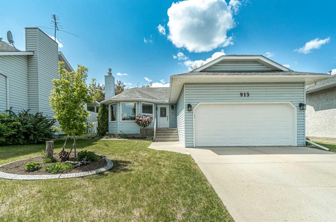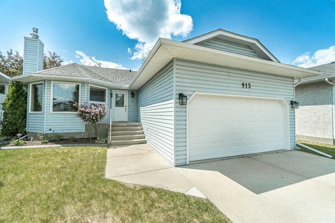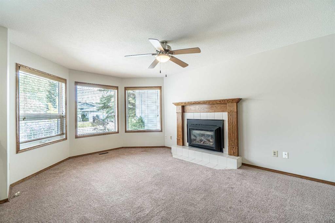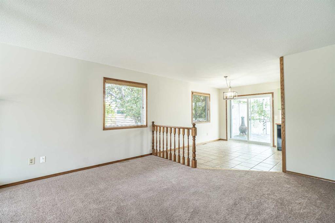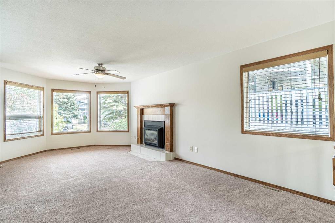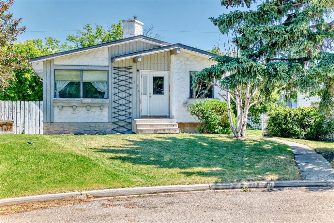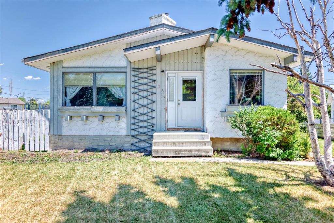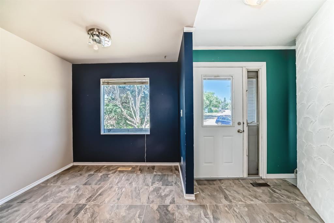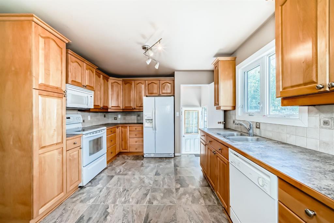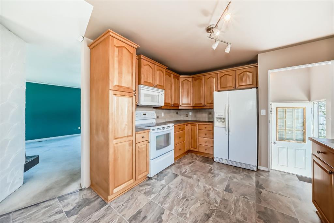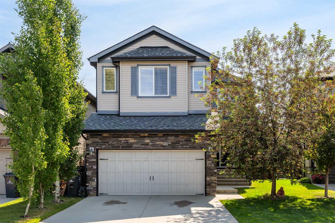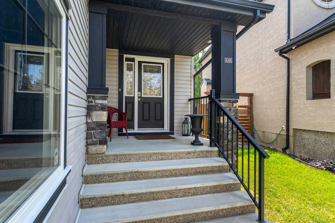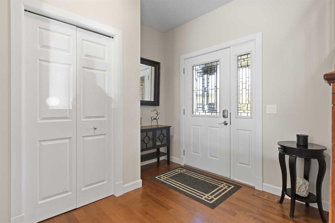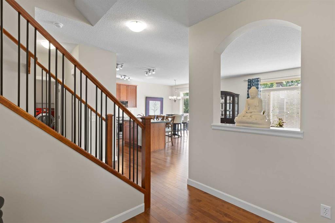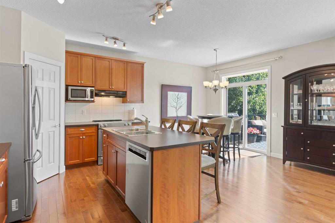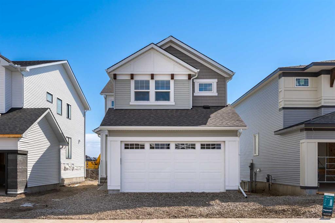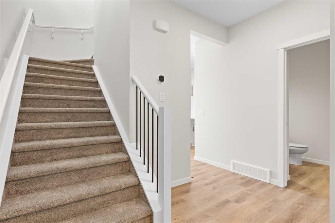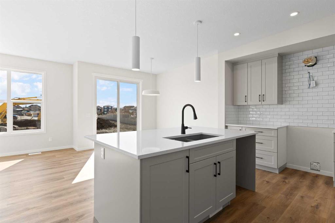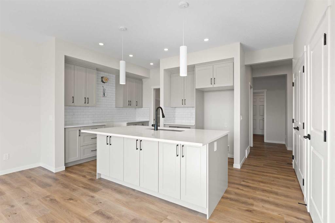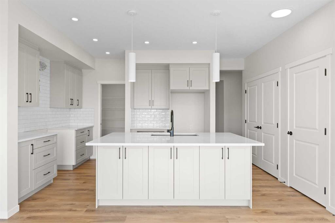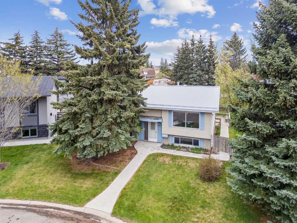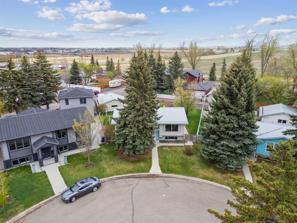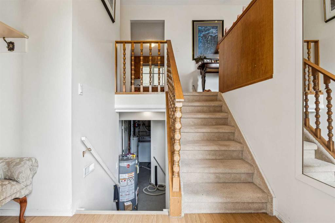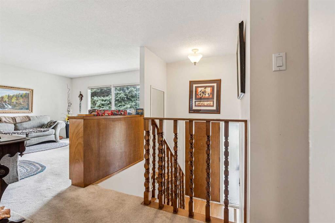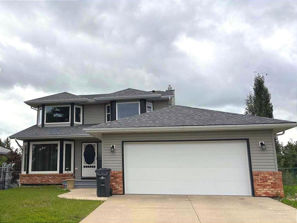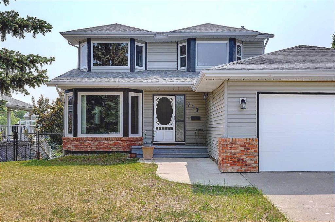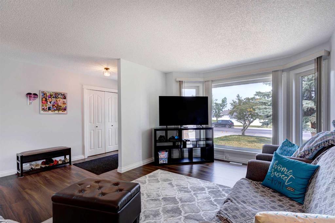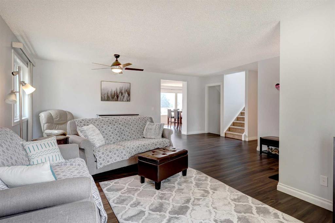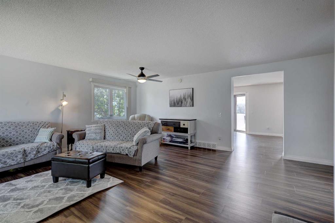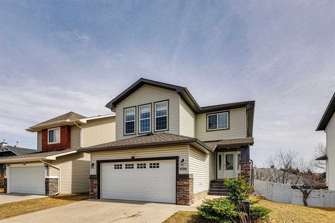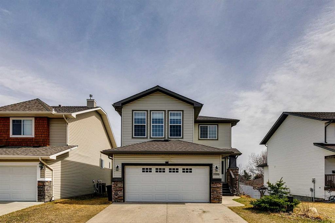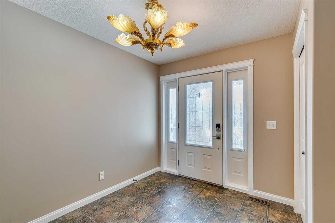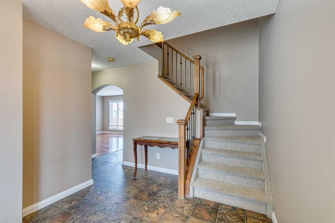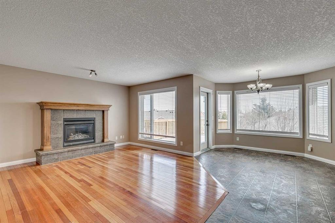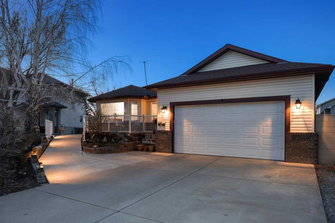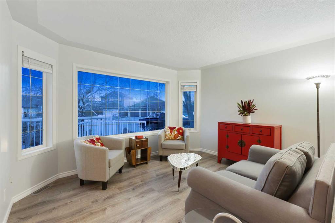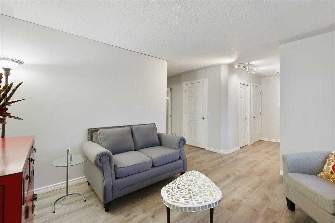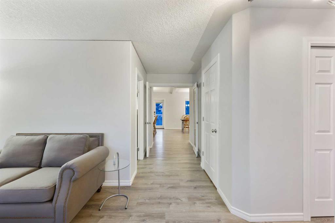1312 10 Avenue SE
High River T1V 1L4
MLS® Number: A2229631
$ 569,900
3
BEDROOMS
2 + 0
BATHROOMS
1,115
SQUARE FEET
1986
YEAR BUILT
Welcome to 1312 10th AVE SE! A fantastic bi level with 1114sqft, 5 bedrooms, 2 bathrooms, a partially developed basement, landscaped yard, with rear lane access and a new 24 x 24 double detached(Insulated and electrically heated) garage. The main level has 3 bedroom's, the primary with a 4 pce en suite bathroom, custom kitchen, a second 4 pce bathroom and a great living and dining space. The partially developed basement has tons of potential and is already home to; Two extra bedrooms(one used as a gym space and the other as an office/den), a hobby room, laundry and storage. Develop the rest into an amazing family/media/rec space. The front yard is beautifully landscaped, and the backyard is private with a nice deck for some out door relax time. This property is close the Emerson and Sunshine Lakes, walk and bike paths, playgrounds and schools and amenities. Here is a full list of upgrades done in the last little while!! New roof - 4 years ago, Moduleo Belgium flooring upstairs, Arabian nights granite kitchen counter tops, Kraus tap and sink in kitchen, New white oak flooring in kitchen, Soapstone granite countertop in bathroom, New HVAC heating system including central air conditioning, New large water tank, New electrical panel - new sockets, fixtures and fittings, New 24x24 garage, (insulated with heater), Gym equipment(Included in the sale) - New MAXUM Smith machine with complete set of weights and bench and Nordic track running machine, landscaped front yard, new trees and shrubs, gapped wood wall feature, Steps and side path - stamped concrete by Big Rock, and new basement windows. Poly B has also been replaced.
| COMMUNITY | Sunrise Meadows |
| PROPERTY TYPE | Detached |
| BUILDING TYPE | House |
| STYLE | Bi-Level |
| YEAR BUILT | 1986 |
| SQUARE FOOTAGE | 1,115 |
| BEDROOMS | 3 |
| BATHROOMS | 2.00 |
| BASEMENT | Full, Partially Finished |
| AMENITIES | |
| APPLIANCES | Central Air Conditioner, Dishwasher, Dryer, Garage Control(s), Gas Range, Range Hood, Refrigerator, Washer, Window Coverings |
| COOLING | Central Air |
| FIREPLACE | N/A |
| FLOORING | Hardwood, Vinyl Plank |
| HEATING | Forced Air |
| LAUNDRY | In Basement |
| LOT FEATURES | Back Lane, Back Yard, Front Yard, Landscaped, Lawn |
| PARKING | Double Garage Detached, Heated Garage, Insulated |
| RESTRICTIONS | None Known |
| ROOF | Asphalt Shingle |
| TITLE | Fee Simple |
| BROKER | Century 21 Foothills Real Estate |
| ROOMS | DIMENSIONS (m) | LEVEL |
|---|---|---|
| Office | 9`9" x 15`4" | Basement |
| Exercise Room | 13`0" x 14`10" | Basement |
| Hobby Room | 9`8" x 15`2" | Basement |
| Furnace/Utility Room | 15`5" x 26`8" | Basement |
| Entrance | 4`0" x 6`0" | Main |
| Living Room | 14`4" x 14`7" | Main |
| Dining Room | 7`7" x 10`6" | Main |
| Kitchen | 9`1" x 10`6" | Main |
| Bedroom - Primary | 11`5" x 13`5" | Main |
| Bedroom | 8`0" x 12`4" | Main |
| Bedroom | 8`0" x 10`9" | Main |
| 4pc Ensuite bath | 5`0" x 7`10" | Main |
| 4pc Bathroom | 5`0" x 7`10" | Main |

