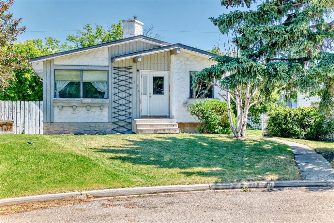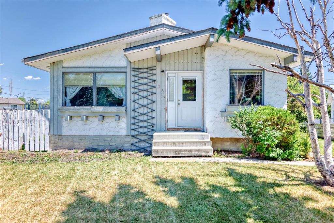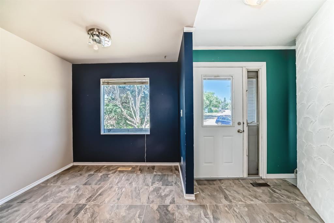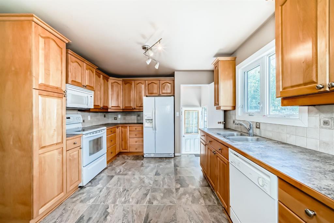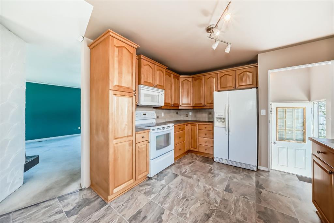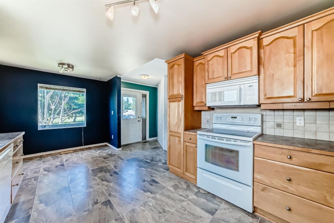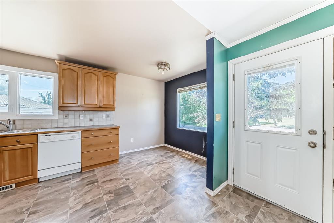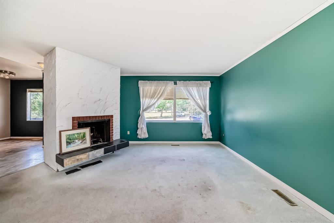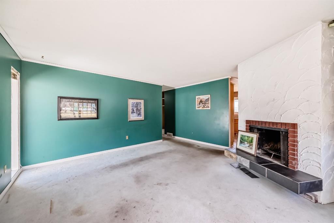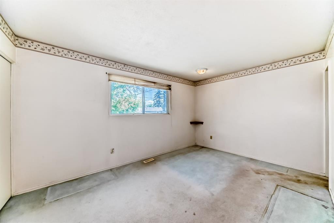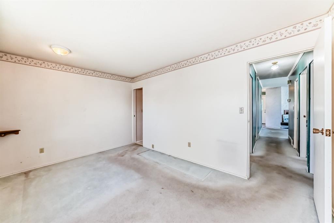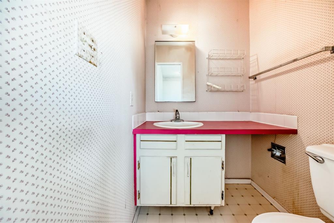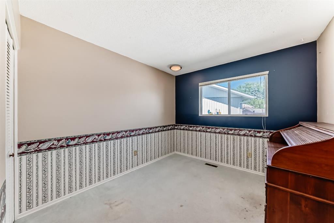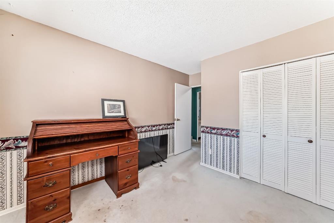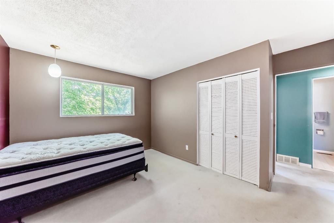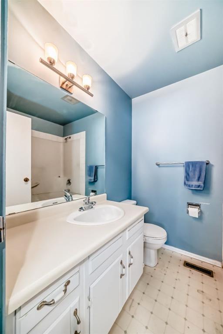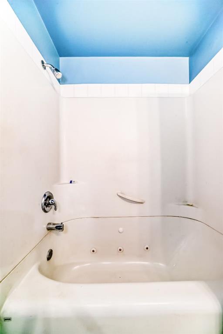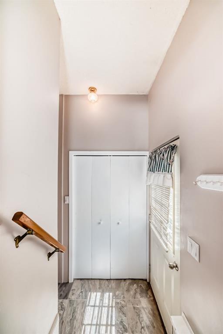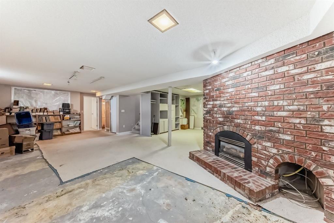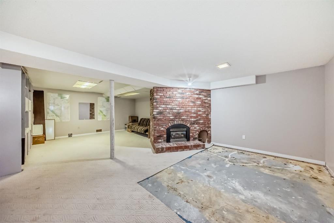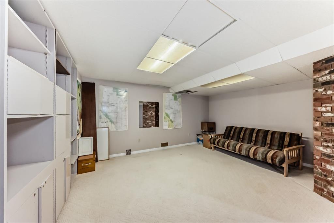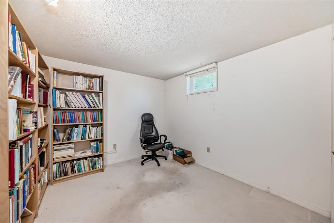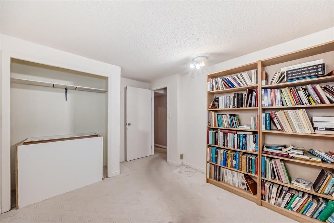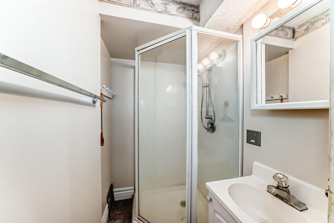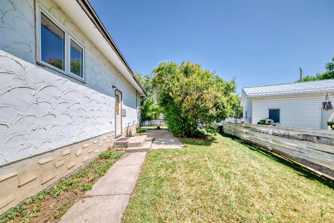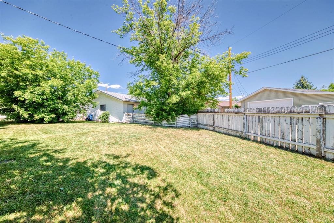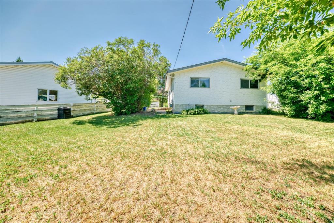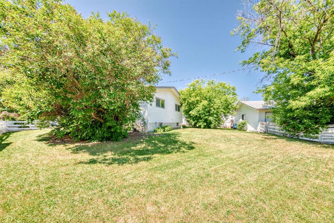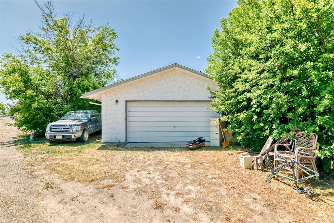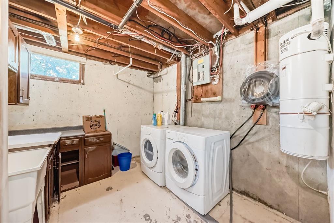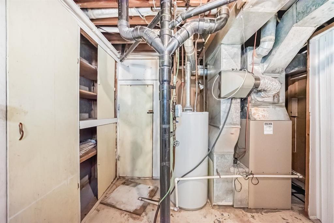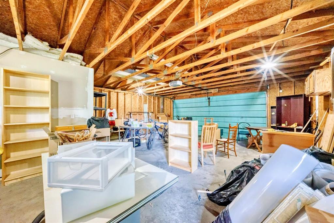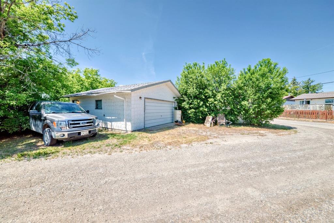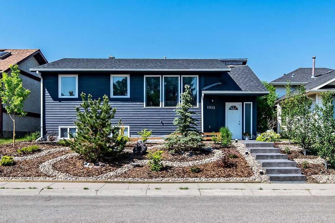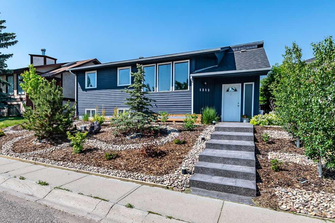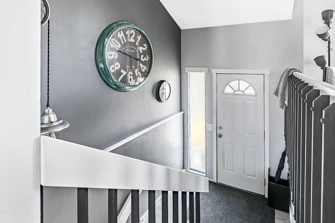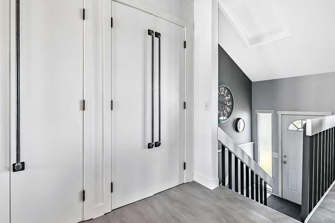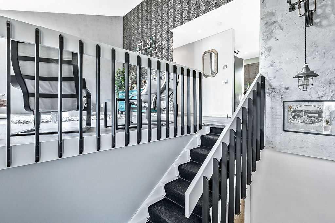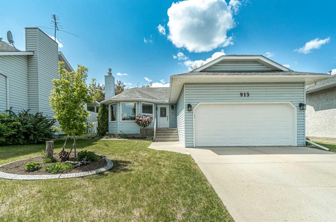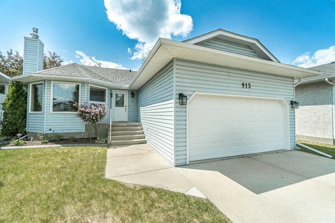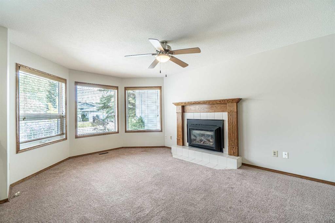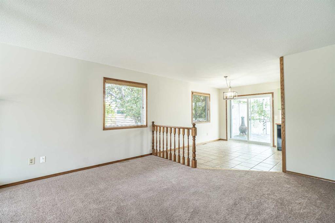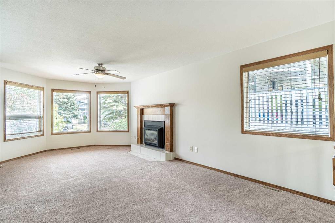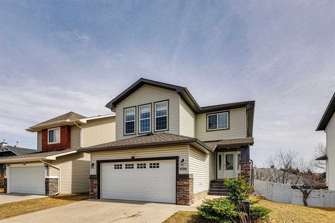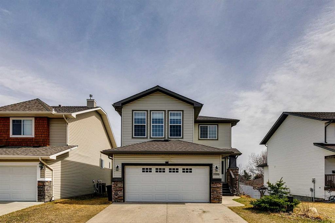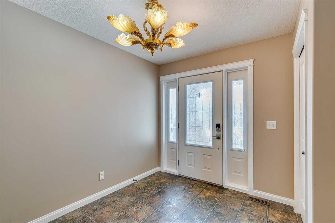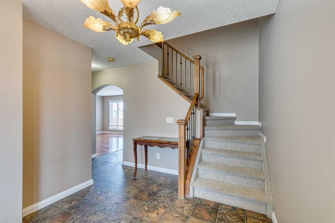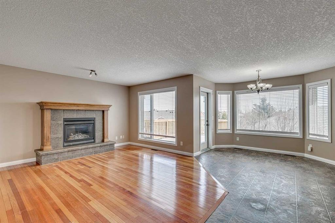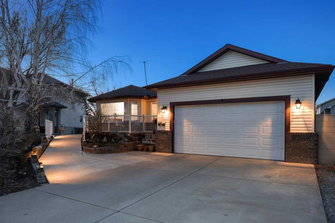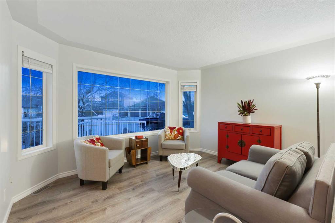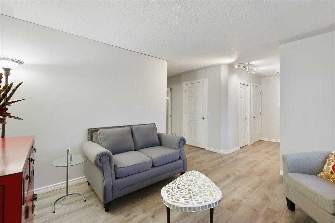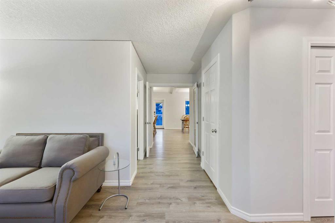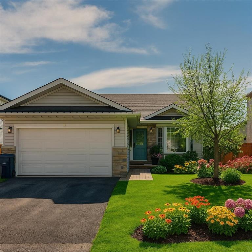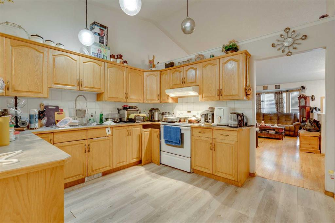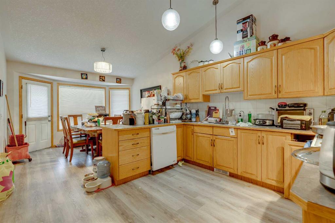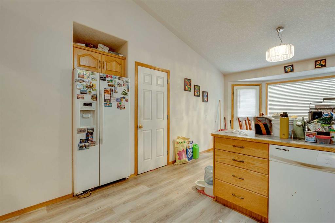418 Ellis Crescent
High River T1V 1J1
MLS® Number: A2232755
$ 499,900
3
BEDROOMS
1 + 1
BATHROOMS
1,142
SQUARE FEET
1972
YEAR BUILT
Charming Opportunity on Ellis Crescent, High River, Alberta Located on a quiet street, this 1141 sq ft home offers incredible potential for those looking to put their personal touch on a property. Its central location is close to downtown and walking distance to the recreation centre. Featuring 3 bedrooms and 2 bathrooms on the main floor, this house provides a solid foundation for a comfortable family home. The basement also has an office, bathroom and a brick fireplace with gas insert to warm up the living space. The large backyard is perfect for outdoor activities and entertaining, complemented by a detached garage and ample parking. While the home requires some tender loving care, its prime location and generous lot make it a fantastic opportunity to transform into your dream home in the heart of High River.
| COMMUNITY | Central High River |
| PROPERTY TYPE | Detached |
| BUILDING TYPE | House |
| STYLE | Bungalow |
| YEAR BUILT | 1972 |
| SQUARE FOOTAGE | 1,142 |
| BEDROOMS | 3 |
| BATHROOMS | 2.00 |
| BASEMENT | Finished, Full |
| AMENITIES | |
| APPLIANCES | Dishwasher, Electric Range, Garage Control(s), Microwave Hood Fan, Refrigerator, Washer/Dryer |
| COOLING | None |
| FIREPLACE | Basement, Brick Facing, Gas, Living Room, Wood Burning |
| FLOORING | Carpet, Linoleum |
| HEATING | Forced Air |
| LAUNDRY | In Basement |
| LOT FEATURES | Back Lane, Back Yard, Pie Shaped Lot |
| PARKING | Additional Parking, Alley Access, Double Garage Detached, On Street |
| RESTRICTIONS | None Known |
| ROOF | Asphalt Shingle |
| TITLE | Fee Simple |
| BROKER | Century 21 Foothills Real Estate |
| ROOMS | DIMENSIONS (m) | LEVEL |
|---|---|---|
| Kitchen | 14`2" x 11`1" | Main |
| Dining Room | 6`1" x 8`4" | Main |
| Foyer | 8`5" x 5`8" | Main |
| Living Room | 16`0" x 15`10" | Main |
| Bedroom | 9`6" x 10`1" | Main |
| 4pc Bathroom | 6`0" x 71`0" | Main |
| Bedroom | 13`1" x 10`1" | Main |
| Bedroom - Primary | 10`0" x 14`5" | Main |
| 2pc Ensuite bath | 4`6" x 4`8" | Main |
| Entrance | 5`1" x 3`4" | Main |

