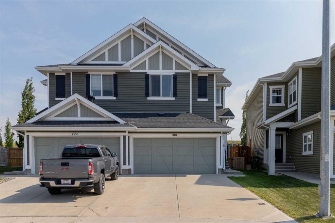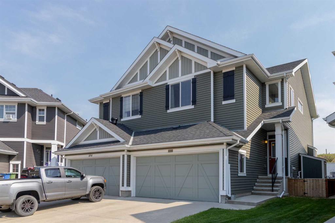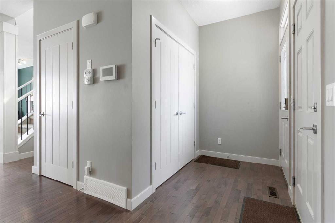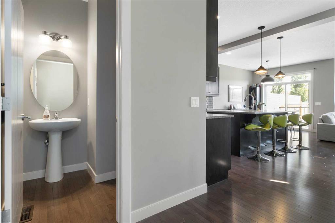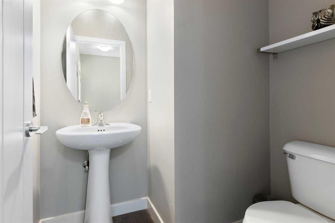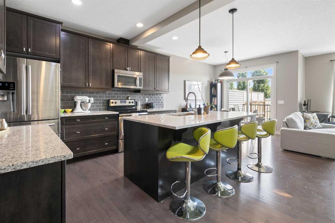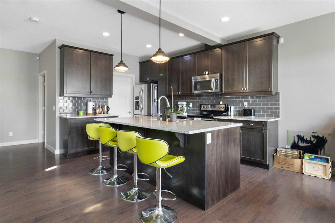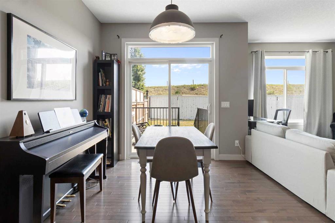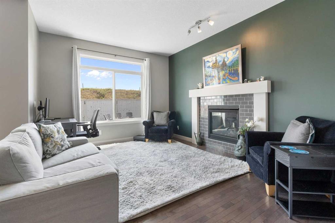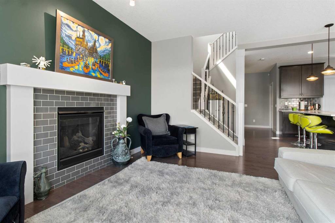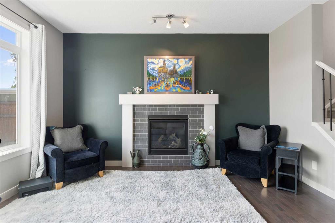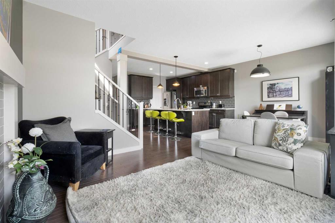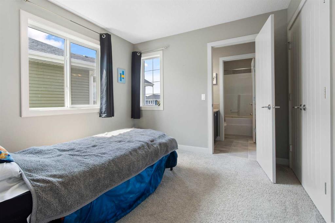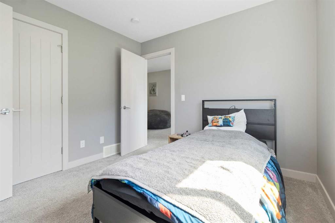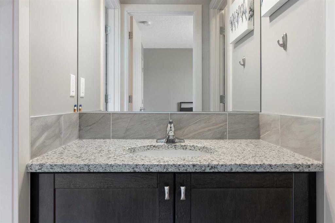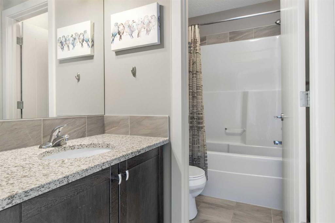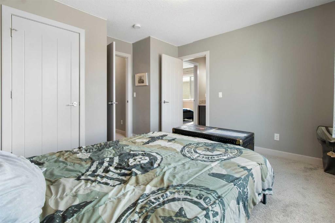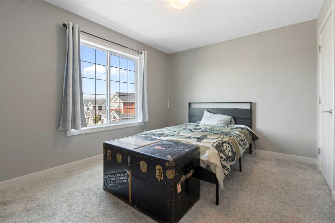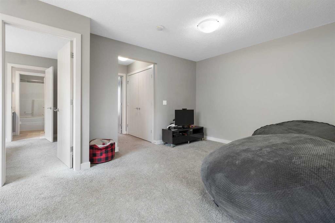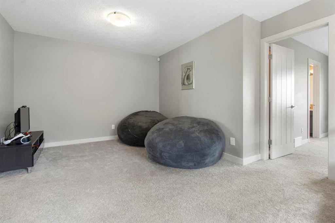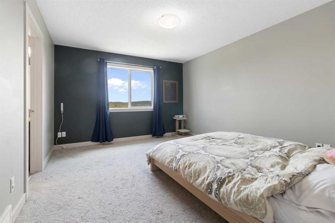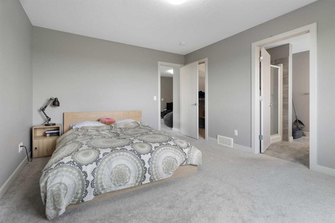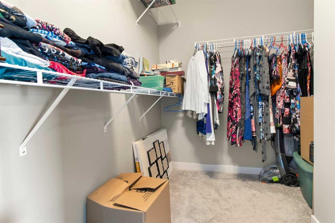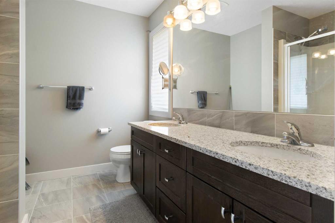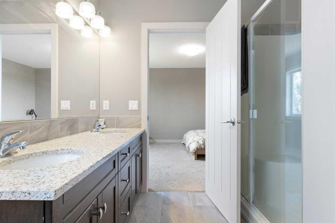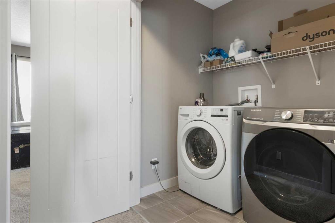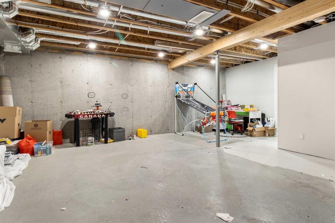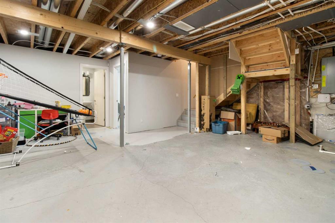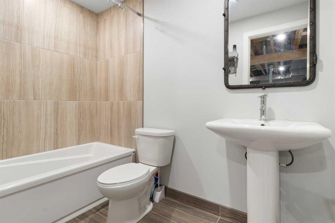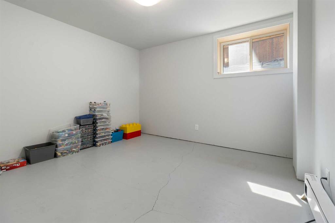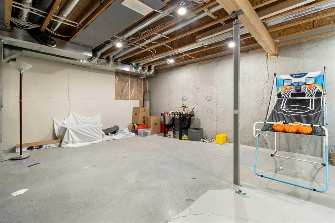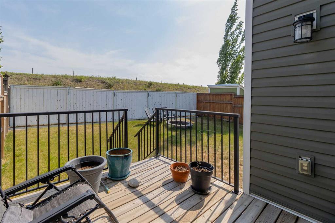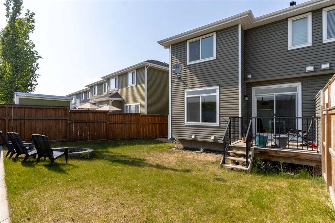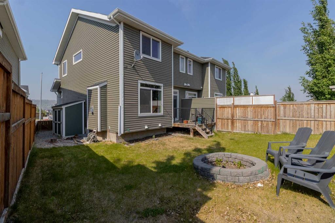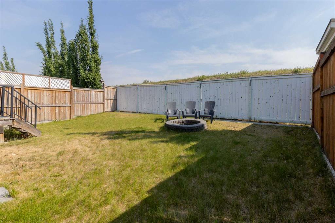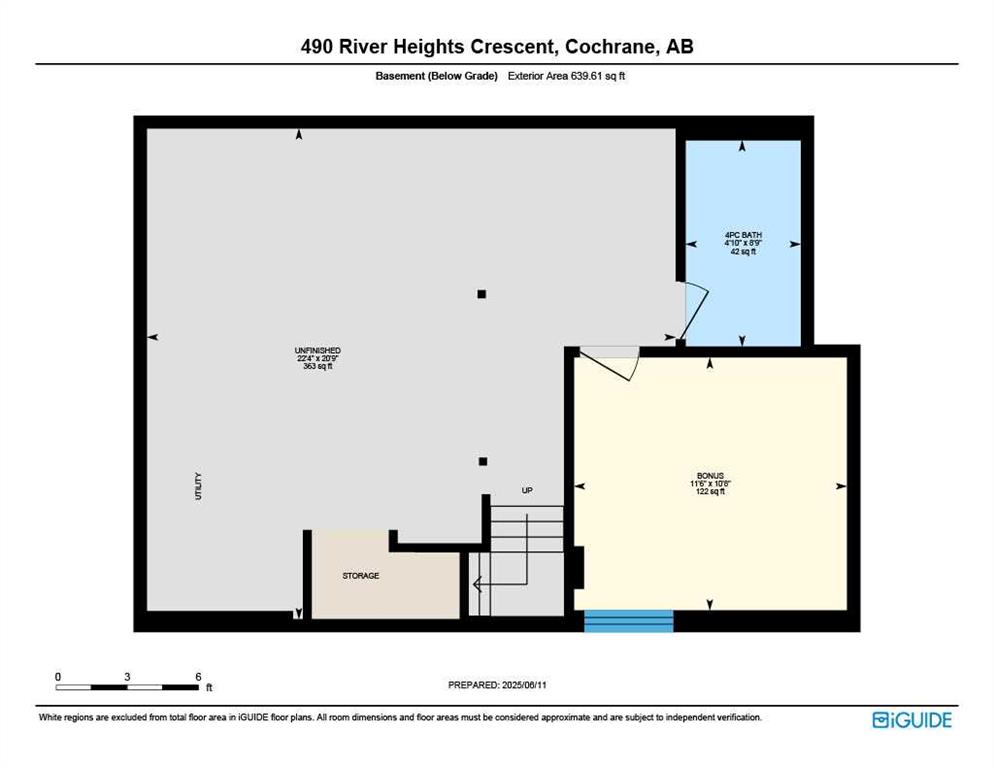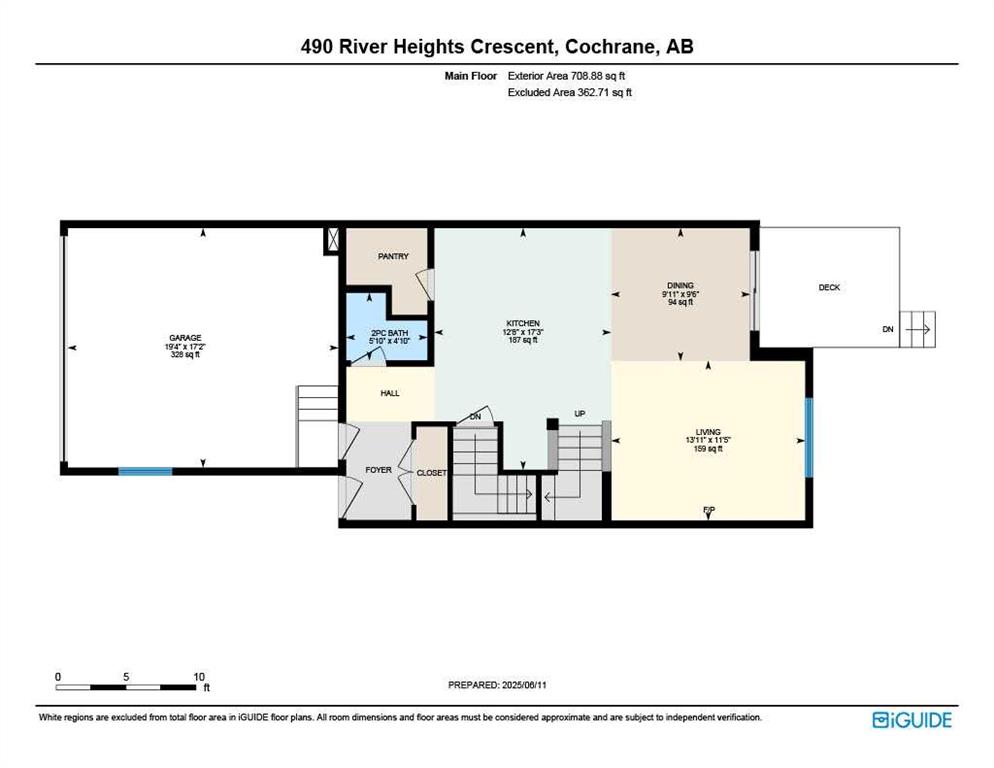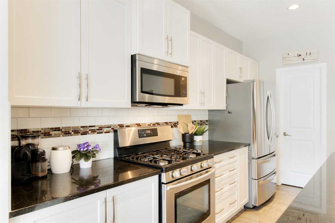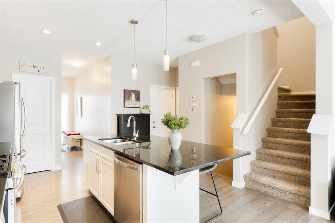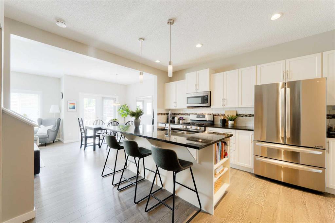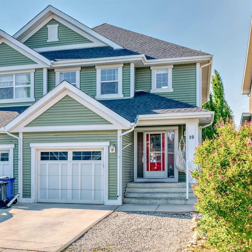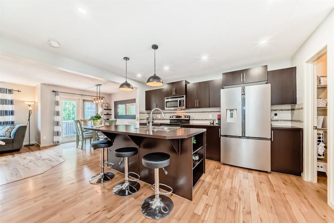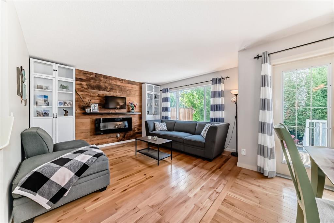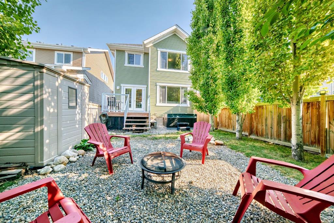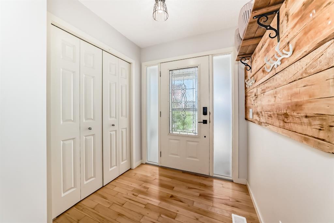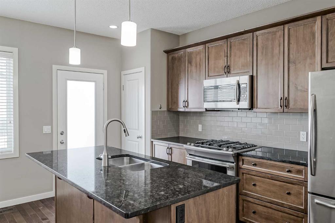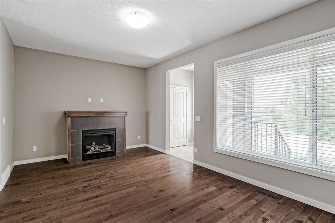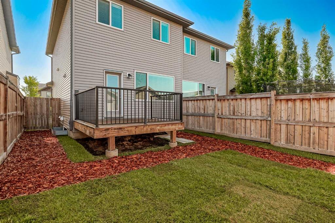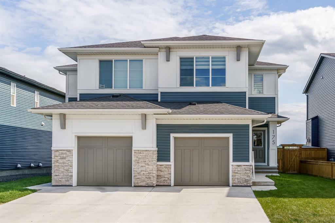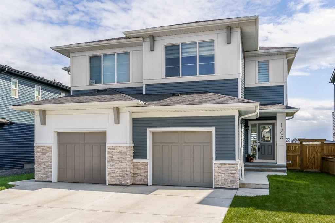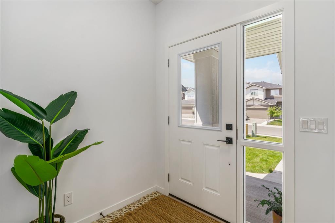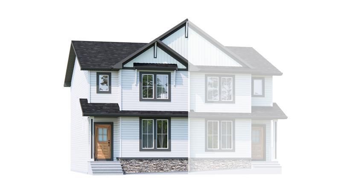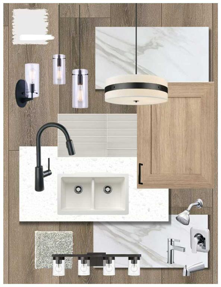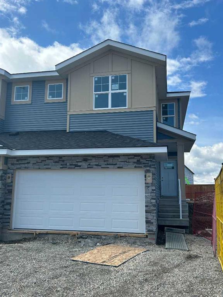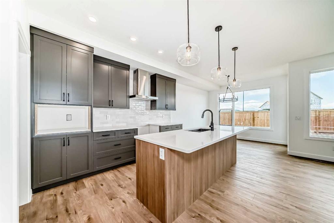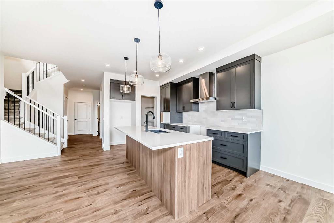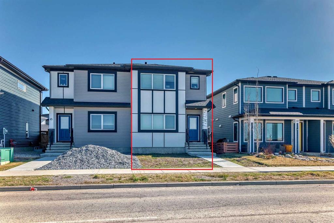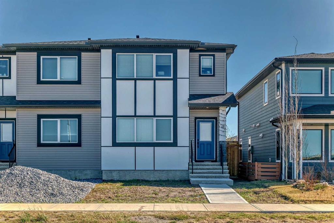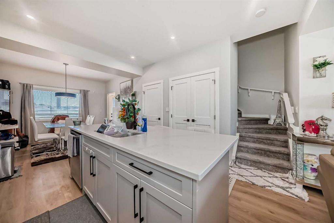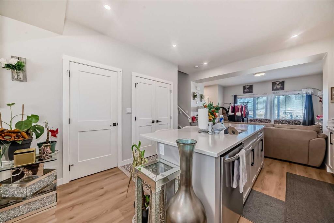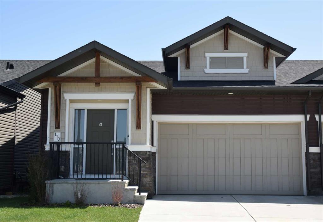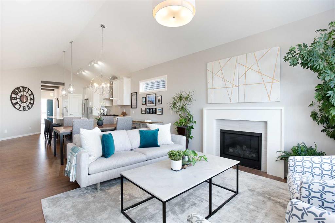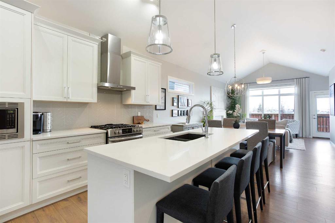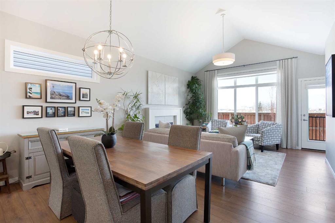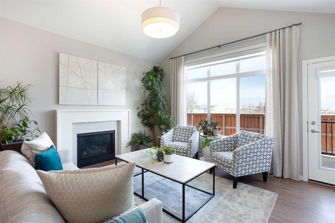490 River Heights Crescent
Cochrane T4C 0T8
MLS® Number: A2228979
$ 579,900
4
BEDROOMS
3 + 1
BATHROOMS
1,661
SQUARE FEET
2015
YEAR BUILT
Spacious, Scenic & Family-Ready in the Heart of Cochrane! - Check out the virtual tour! (click the small icon above and to the left of the property address at top of listing) Welcome to this beautiful 4-bedroom, 3.5-bath two-storey home, ideally located on a quiet pie-shaped lot in one of Cochrane’s most desirable family neighborhoods. Just minutes from the Bow River and steps from a nearby park, this home offers the perfect blend of comfort, functionality, and location. The main floor features a bright and airy open-concept layout, ideal for both everyday living and entertaining. Enjoy the seamless flow between the spacious living, dining, and family areas—anchored by a cozy fireplace—and a large kitchen equipped with stainless steel appliances and a walk-in pantry. Upstairs, you'll find three generously sized bedrooms, a full bathroom, and a versatile bonus family room perfect for movie nights, a home office, or a play area. The primary suite includes a private ensuite 5 peice bathroom with his and her sinks, offering a peaceful retreat at the end of the day. The semi-finished basement expands your living space with a fourth bedroom, a full 4-piece bathroom, and plenty of room for guests, a home gym, or future development. Step outside to your fully fenced, private backyard, complete with a beautiful grey brick fire pit—perfect for evening gatherings under the stars. The pie-shaped lot offers extra room for gardening, kids to play, or summer entertaining. A durable wooden shed provides great outdoor storage, while the attached two-car garage keeps your vehicles warm and your tools organized. Set in a family-friendly 30 km/h zone with wide sidewalks, parks, and very close to the Bow River, this is a welcoming neighborhood surrounded by Cochrane’s signature rolling hills. A truly ideal place to call home.
| COMMUNITY | River Song |
| PROPERTY TYPE | Semi Detached (Half Duplex) |
| BUILDING TYPE | Duplex |
| STYLE | 2 Storey, Side by Side |
| YEAR BUILT | 2015 |
| SQUARE FOOTAGE | 1,661 |
| BEDROOMS | 4 |
| BATHROOMS | 4.00 |
| BASEMENT | Full, Partially Finished |
| AMENITIES | |
| APPLIANCES | Dishwasher, Electric Stove, Microwave Hood Fan, Refrigerator, Washer/Dryer, Window Coverings |
| COOLING | None |
| FIREPLACE | Gas, Living Room |
| FLOORING | Carpet, Ceramic Tile, Hardwood |
| HEATING | Forced Air, Natural Gas |
| LAUNDRY | Upper Level |
| LOT FEATURES | Back Yard |
| PARKING | Double Garage Attached |
| RESTRICTIONS | None Known |
| ROOF | Asphalt Shingle |
| TITLE | Fee Simple |
| BROKER | Cash Back Real Estate Inc. |
| ROOMS | DIMENSIONS (m) | LEVEL |
|---|---|---|
| 4pc Bathroom | 8`9" x 4`10" | Basement |
| Bedroom | 10`8" x 11`6" | Basement |
| 2pc Bathroom | 4`10" x 5`10" | Main |
| Dining Room | 9`6" x 9`11" | Main |
| Kitchen | 17`3" x 12`8" | Main |
| Living Room | 11`5" x 13`11" | Main |
| 4pc Bathroom | 4`10" x 9`0" | Second |
| 5pc Ensuite bath | 8`8" x 7`11" | Second |
| Bedroom | 11`8" x 12`3" | Second |
| Bedroom | 9`10" x 9`10" | Second |
| Family Room | 14`7" x 12`6" | Second |
| Bedroom - Primary | 11`10" x 14`1" | Second |

