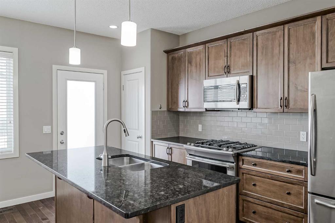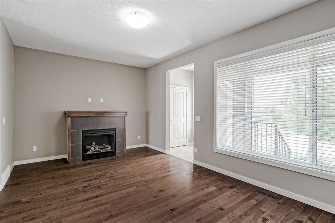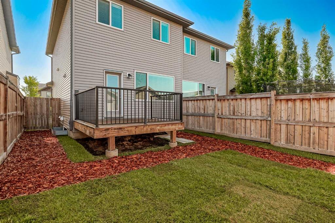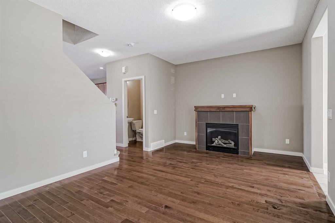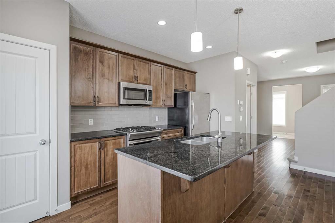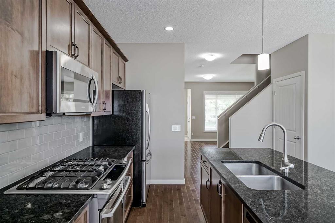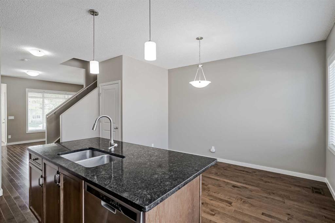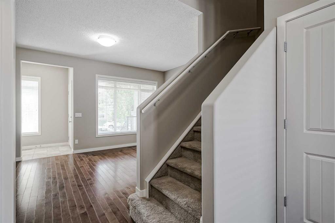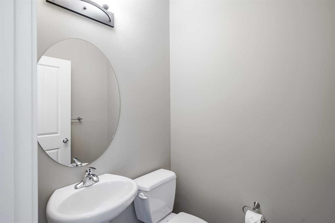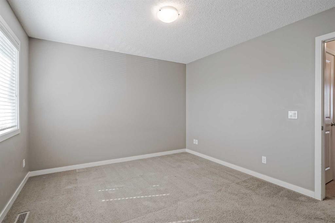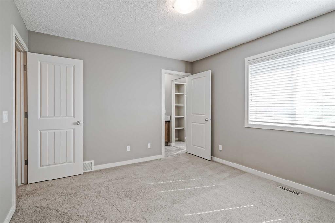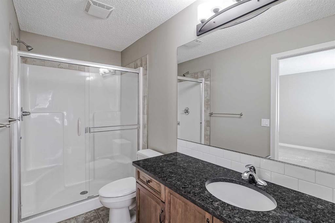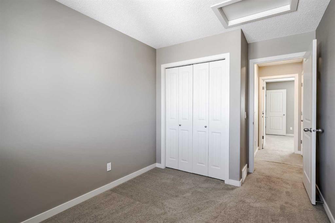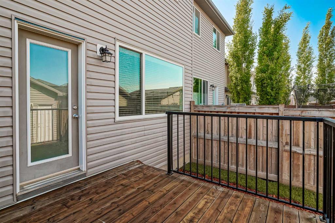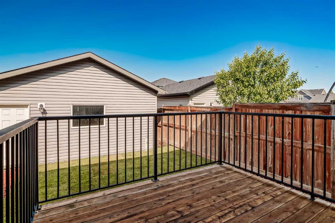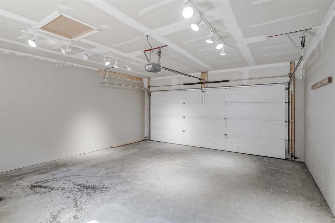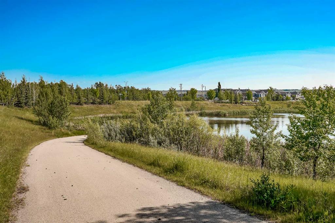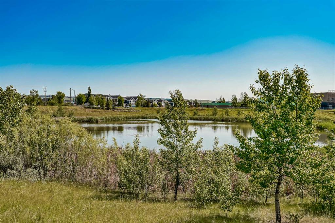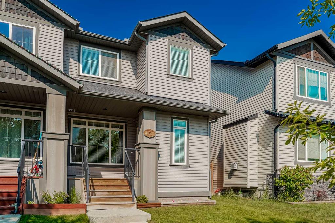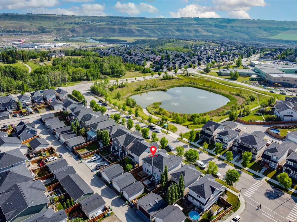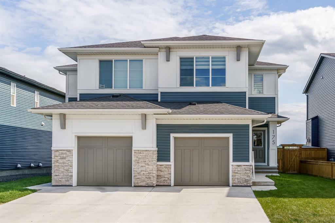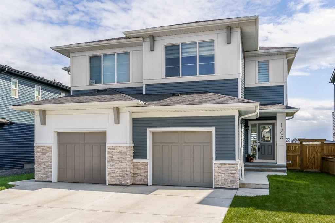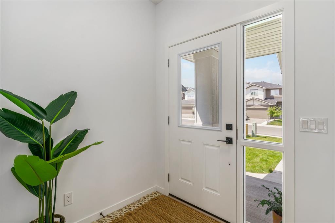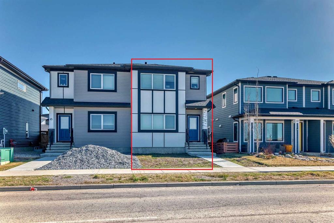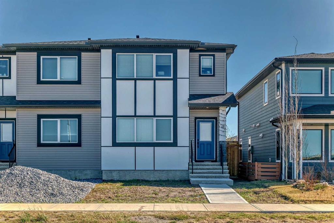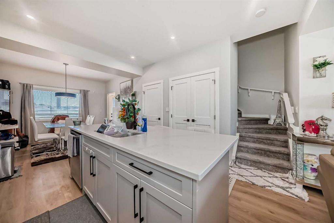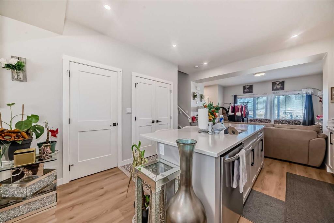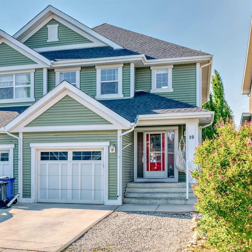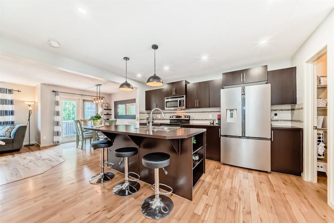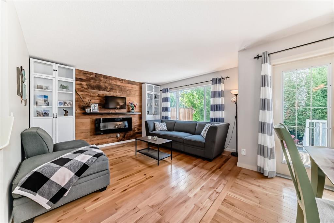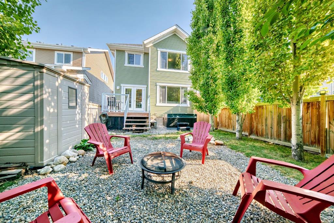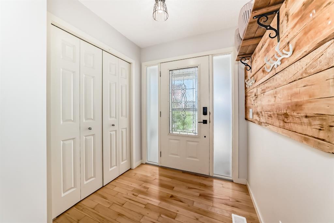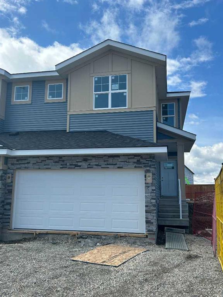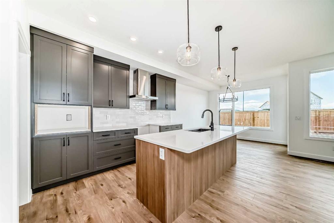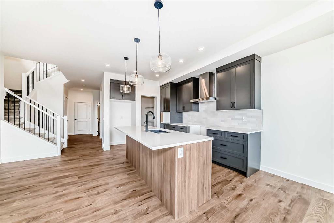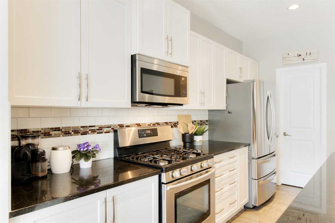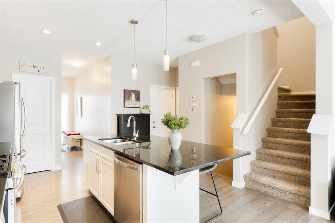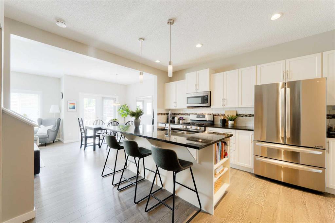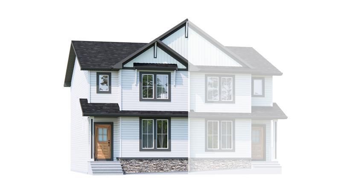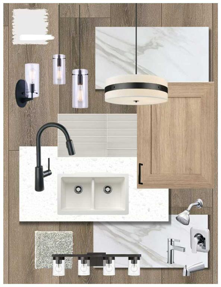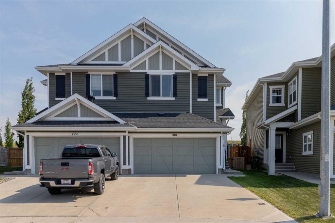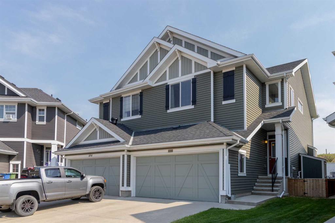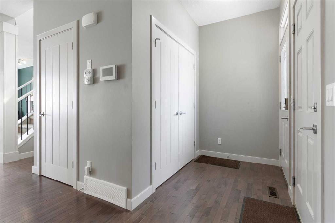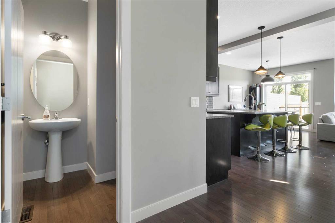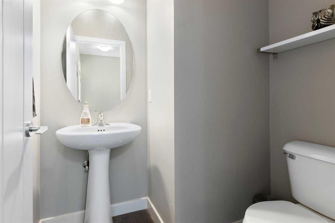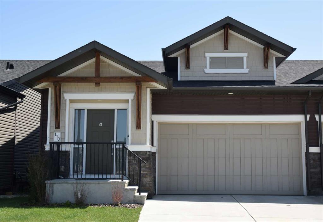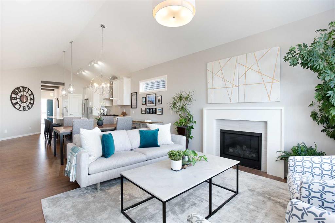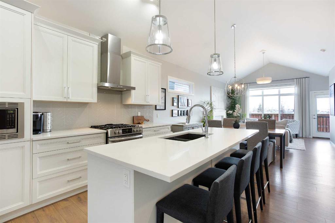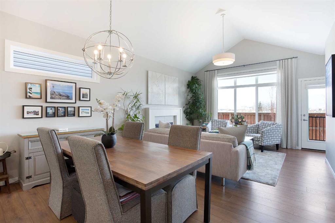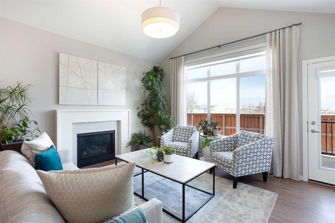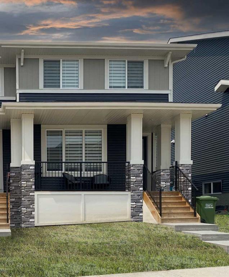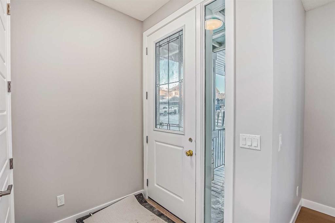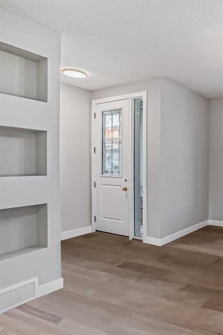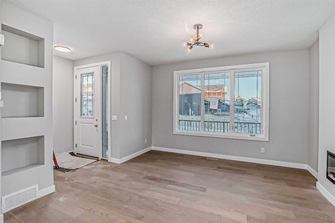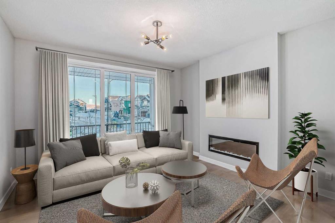42 Willow Drive
Cochrane T4C 2A4
MLS® Number: A2232087
$ 510,000
3
BEDROOMS
2 + 1
BATHROOMS
1,292
SQUARE FEET
2014
YEAR BUILT
Discover the perfect blend of comfort and convenience in this wonderfully appointed two-story duplex, ideally situated in The Willows directly across from the pond. This home offers exceptional access to the outdoors, with schools, parks, and pathways just a short stroll away. This home has been meticulously cared for and is truly better than new! With fresh paint and professionally cleaned as well as a finished yard and double detached garage there is nothing left to do but move in! You'll appreciate the tasteful features including hardwood floors, stainless steel appliances, granite counters, a functional island, and gas range. The spacious living room is perfect for cozy evenings with its built-in shelving unit and gas fireplace. The main floor seamlessly extends to a professionally redone, fully landscaped backyard, offering ample space for play and a large deck perfect for outdoor entertaining. There's also more than enough room for parking and storage in the double detached garage. Upstairs, you'll find a serene primary bedroom with a full ensuite and walk-in closet, plus two additional bedrooms and another 4-piece bath. The unfinished basement awaits your personal touch, providing endless possibilities to create the space of your dreams. Nothing to do except move in and enjoy!
| COMMUNITY | The Willows |
| PROPERTY TYPE | Semi Detached (Half Duplex) |
| BUILDING TYPE | Duplex |
| STYLE | 2 Storey, Side by Side |
| YEAR BUILT | 2014 |
| SQUARE FOOTAGE | 1,292 |
| BEDROOMS | 3 |
| BATHROOMS | 3.00 |
| BASEMENT | Full, Unfinished |
| AMENITIES | |
| APPLIANCES | Dishwasher, Dryer, Garage Control(s), Gas Stove, Microwave Hood Fan, Refrigerator, Washer, Window Coverings |
| COOLING | None |
| FIREPLACE | Gas, Living Room, Mantle |
| FLOORING | Carpet, Ceramic Tile, Hardwood, Linoleum |
| HEATING | Forced Air |
| LAUNDRY | In Basement |
| LOT FEATURES | Back Lane, Back Yard, Creek/River/Stream/Pond, Front Yard, Lawn, Level, Rectangular Lot |
| PARKING | Double Garage Detached |
| RESTRICTIONS | Easement Registered On Title, Utility Right Of Way |
| ROOF | Asphalt Shingle |
| TITLE | Fee Simple |
| BROKER | eXp Realty |
| ROOMS | DIMENSIONS (m) | LEVEL |
|---|---|---|
| Living Room | 11`2" x 10`3" | Main |
| Kitchen | 11`0" x 8`4" | Main |
| Dining Room | 12`5" x 9`2" | Main |
| 2pc Bathroom | Main | |
| Foyer | 5`0" x 4`5" | Main |
| 4pc Bathroom | Upper | |
| Bedroom - Primary | 12`3" x 11`1" | Upper |
| Bedroom | 10`1" x 8`8" | Upper |
| Bedroom | 10`1" x 8`5" | Upper |
| 3pc Ensuite bath | Upper |


