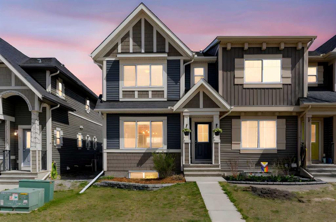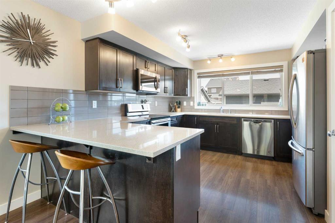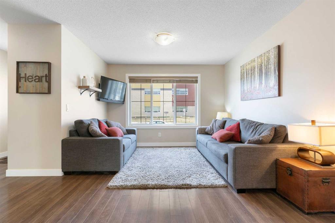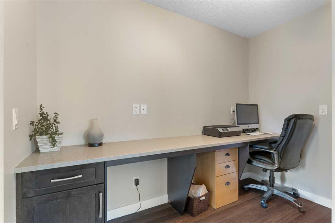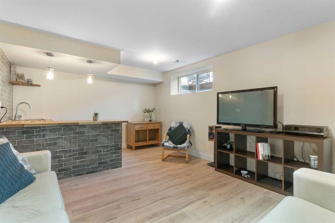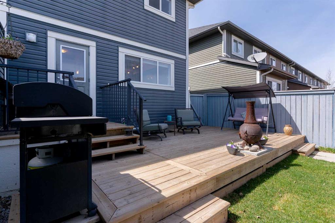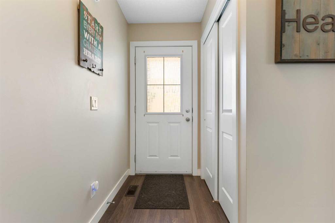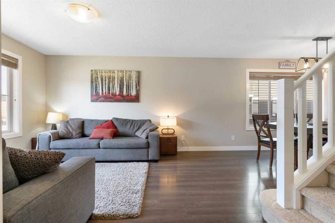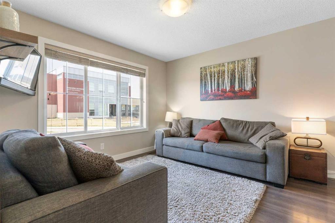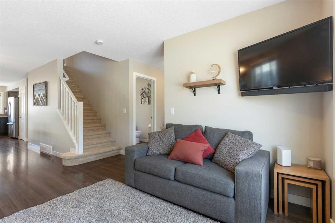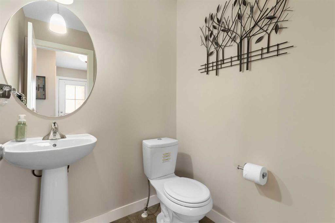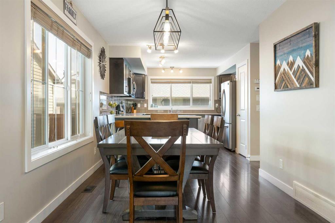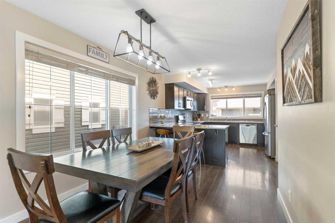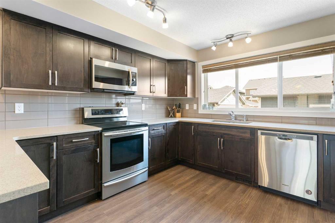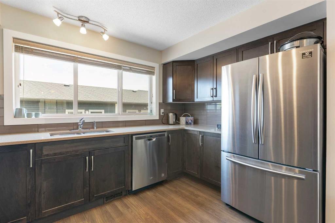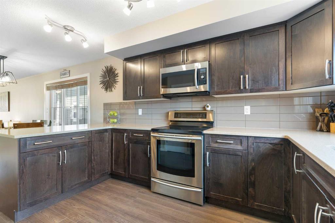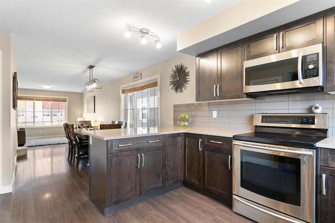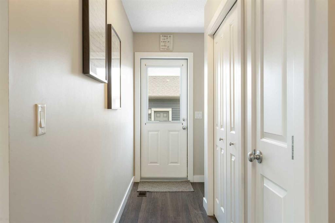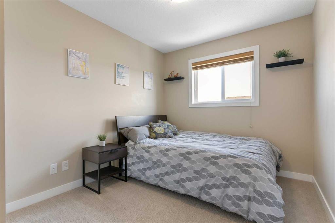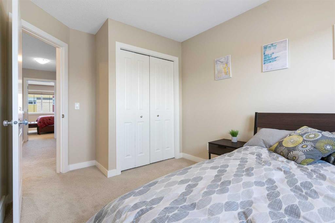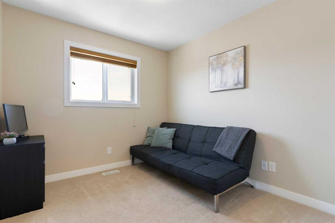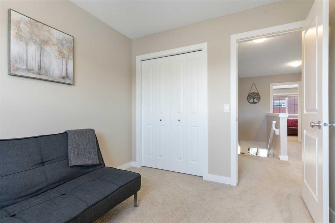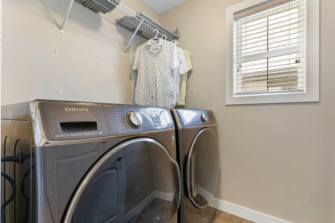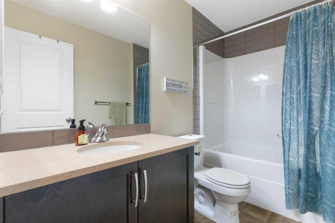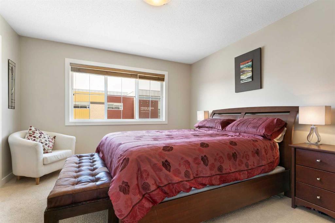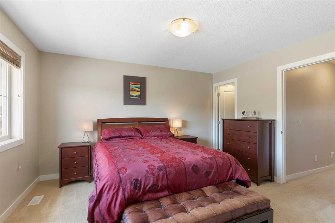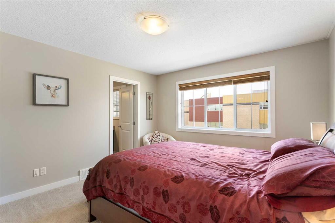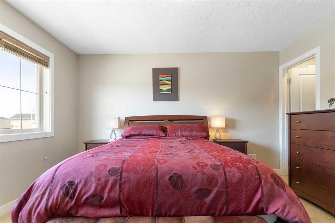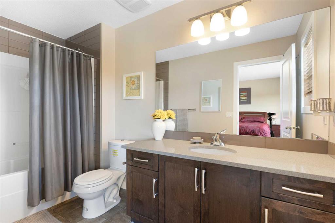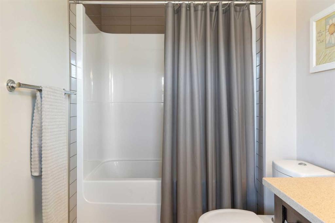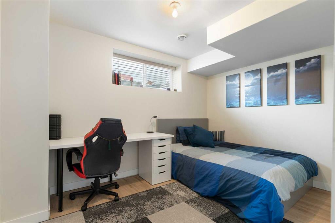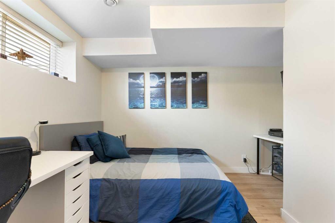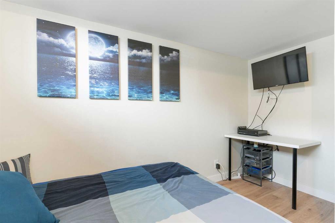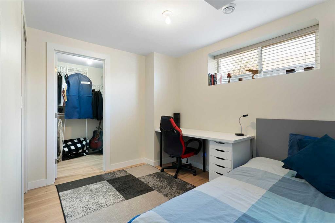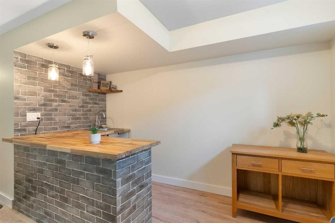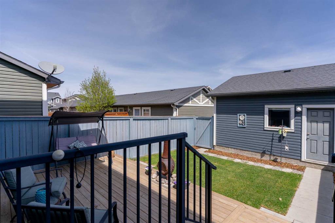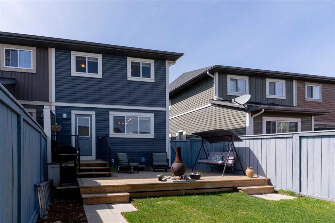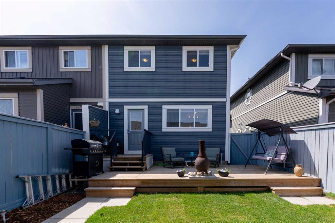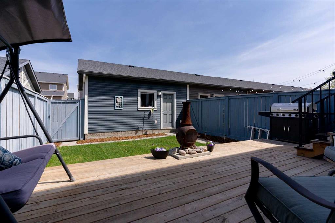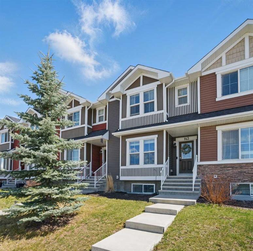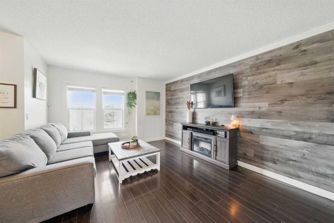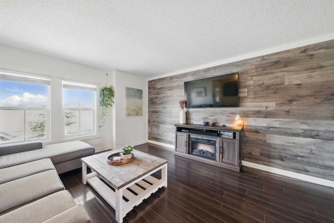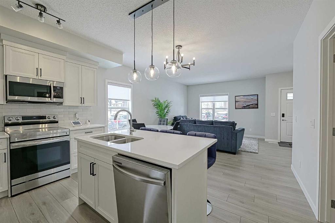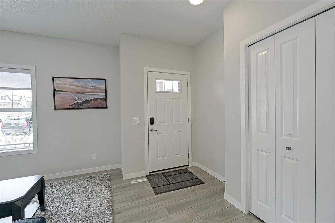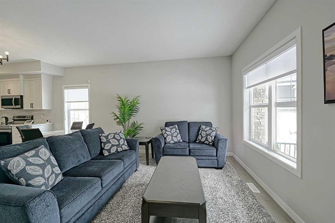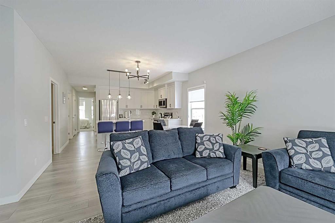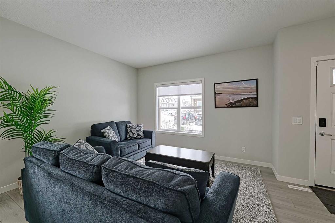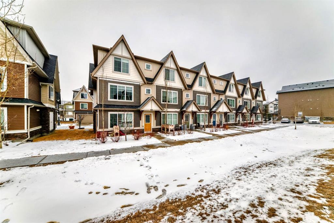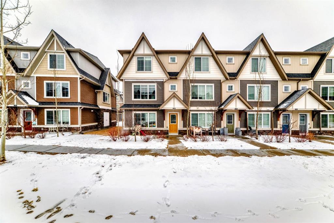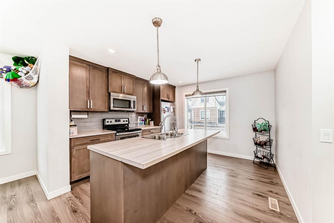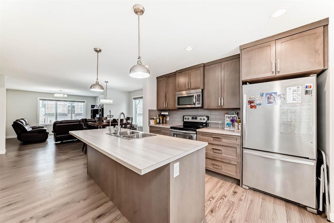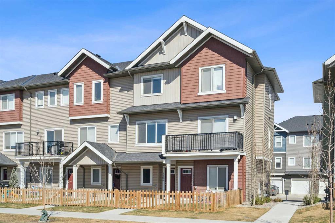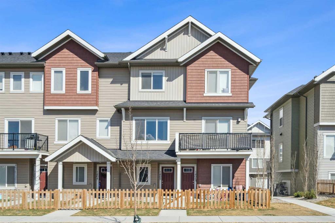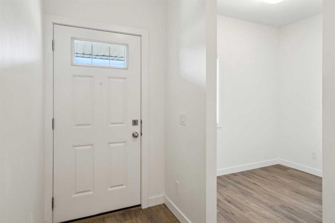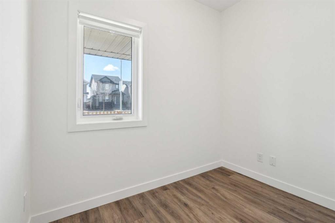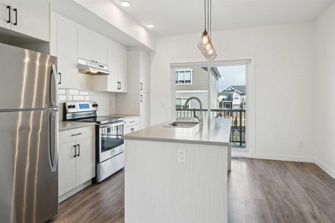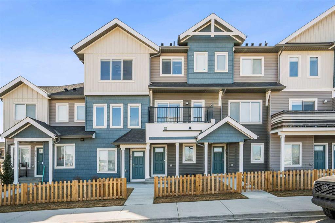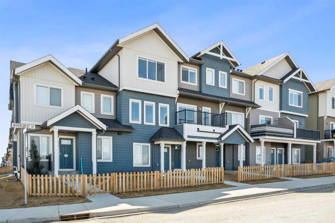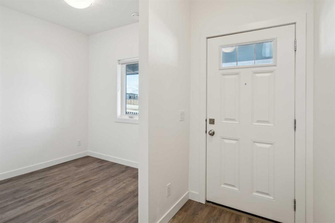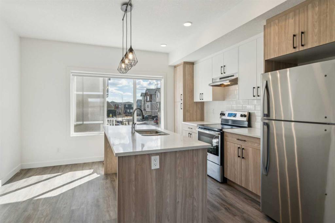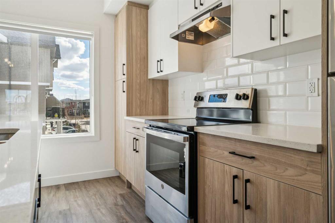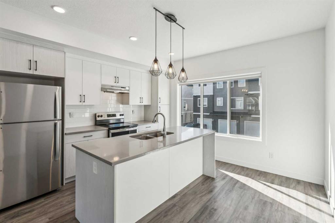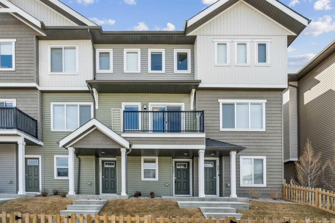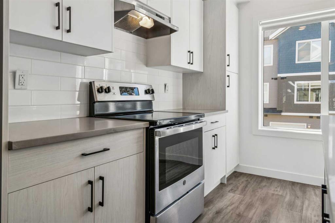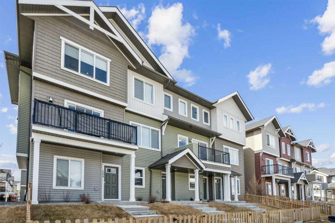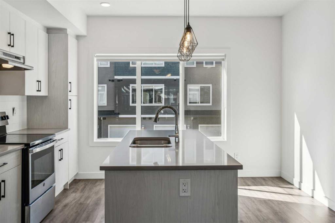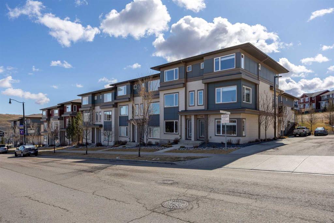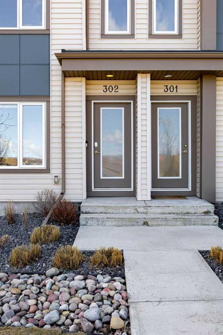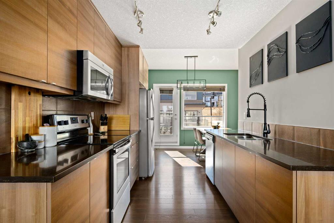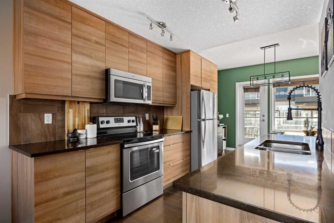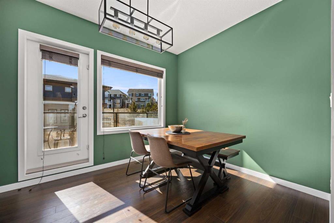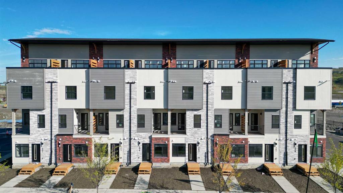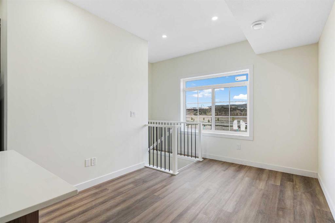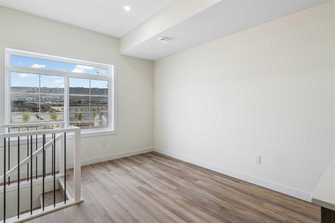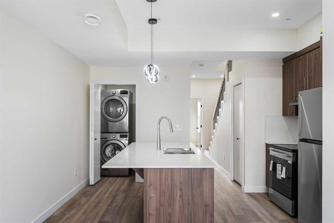27 Fireside Parkway
Cochrane T4C 0T3
MLS® Number: A2219858
$ 515,000
4
BEDROOMS
2 + 1
BATHROOMS
2013
YEAR BUILT
NO CONDO FEES | END UNIT | WET BAR | DBL DETACHED GARAGE Welcome home to 27 Fireside Parkway. This end-unit townhome with NO ADDITIONAL FEES is located in the fabulous community of Fireside. Offering new owners an open-concept main floor with hardwood floors, quartz counters, built-in quartz desk area for two, a large dining space to accommodate seating for six, and access to your newly expanded deck. The upper level features three bedrooms (including the primary), laundry, a 4-piece bath, and a 4-piece ensuite. The lower level has a generous-sized bedroom, wet bar, rec space, and a bathroom that awaits your finishing touches (currently wired, framed, and roughed-in). Outside your fenced lot provides privacy while you enjoy Cochrane's colourful skies, and access to your double detached garage. Located across from two K-8 schools making it a perfect home for families.
| COMMUNITY | Fireside |
| PROPERTY TYPE | Row/Townhouse |
| BUILDING TYPE | Five Plus |
| STYLE | 2 Storey |
| YEAR BUILT | 2013 |
| SQUARE FOOTAGE | 1,494 |
| BEDROOMS | 4 |
| BATHROOMS | 3.00 |
| BASEMENT | Finished, Full |
| AMENITIES | |
| APPLIANCES | Bar Fridge, Convection Oven, Dishwasher, Dryer, Garage Control(s), Microwave Hood Fan, Refrigerator, Washer, Window Coverings |
| COOLING | None |
| FIREPLACE | N/A |
| FLOORING | Carpet, Hardwood, Laminate, Linoleum |
| HEATING | Forced Air |
| LAUNDRY | Upper Level |
| LOT FEATURES | Back Lane, Back Yard, Landscaped, Lawn |
| PARKING | Double Garage Detached |
| RESTRICTIONS | Utility Right Of Way |
| ROOF | Asphalt Shingle |
| TITLE | Fee Simple |
| BROKER | First Place Realty |
| ROOMS | DIMENSIONS (m) | LEVEL |
|---|---|---|
| Other | 5`0" x 11`6" | Basement |
| Bedroom | 11`7" x 11`9" | Basement |
| Game Room | 11`11" x 17`6" | Basement |
| Furnace/Utility Room | 4`8" x 13`7" | Basement |
| 2pc Bathroom | 5`2" x 5`2" | Main |
| Kitchen | 11`10" x 12`11" | Main |
| Dining Room | 8`10" x 13`6" | Main |
| Living Room | 12`4" x 12`6" | Main |
| Mud Room | 5`7" x 11`1" | Main |
| Office | 5`0" x 5`8" | Main |
| 4pc Bathroom | 5`1" x 9`1" | Upper |
| 4pc Ensuite bath | 5`6" x 11`2" | Upper |
| Bedroom | 8`8" x 12`2" | Upper |
| Bedroom | 8`10" x 9`9" | Upper |
| Bedroom - Primary | 11`11" x 13`3" | Upper |
| Laundry | 5`8" x 5`11" | Upper |

