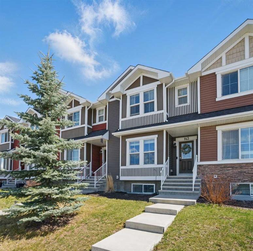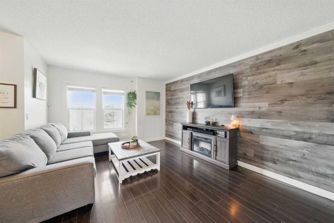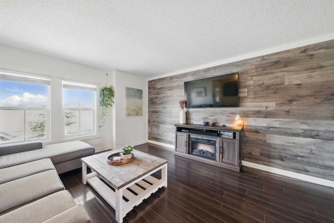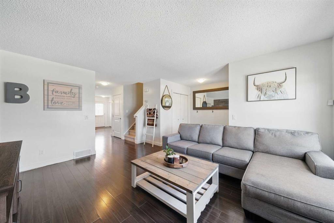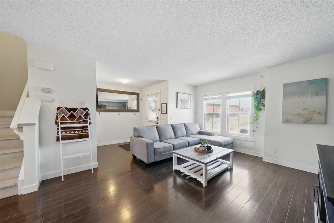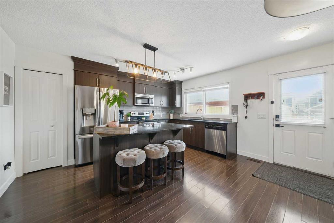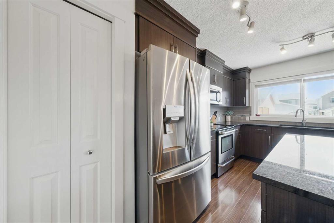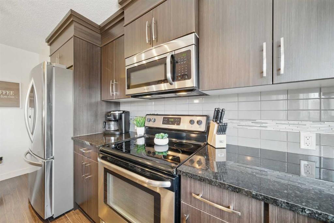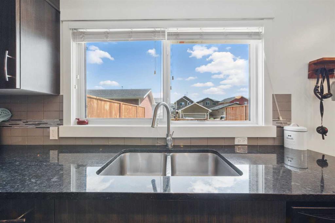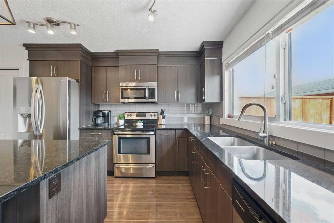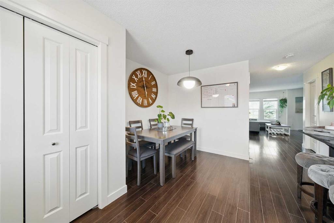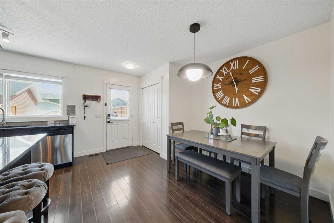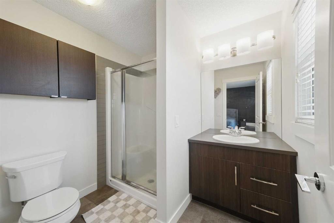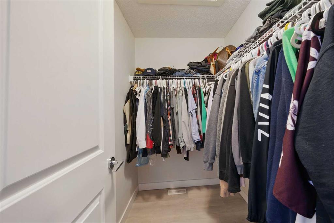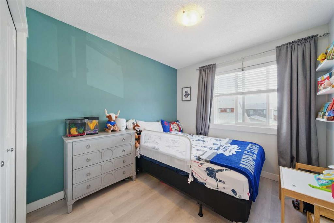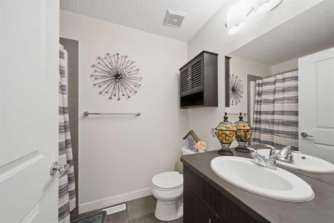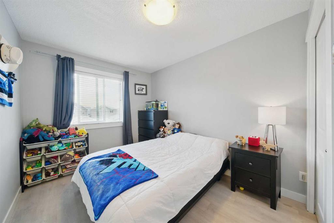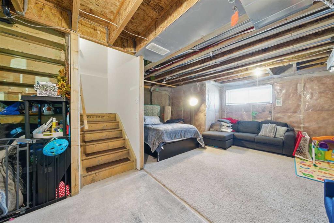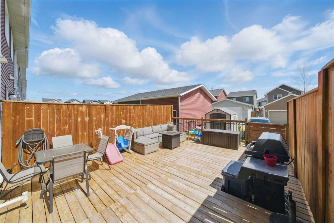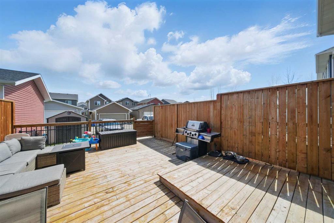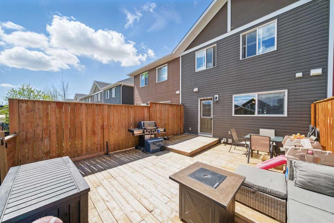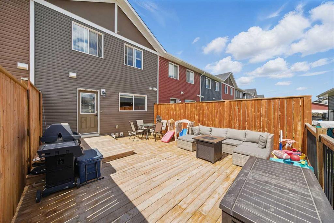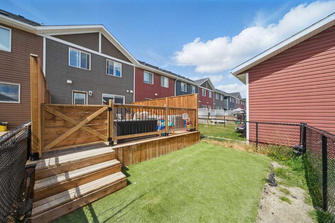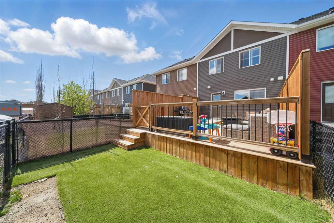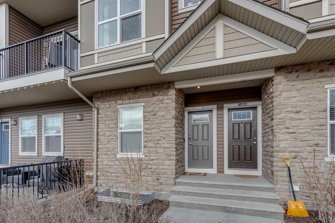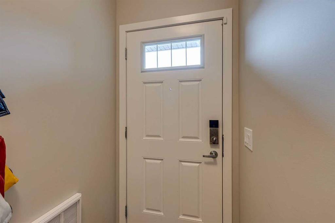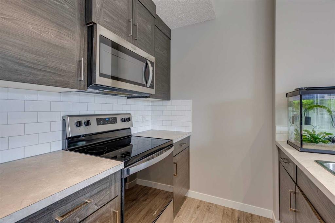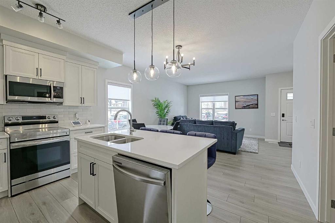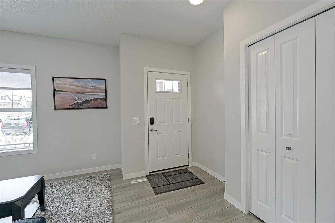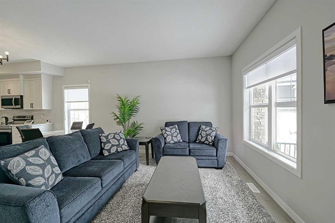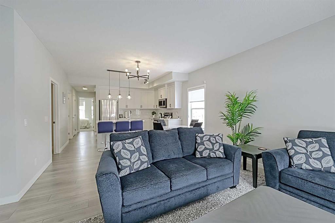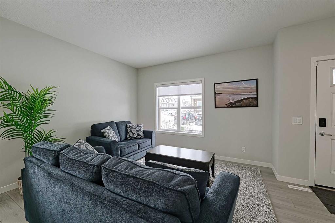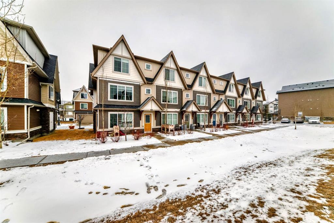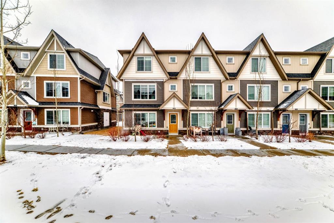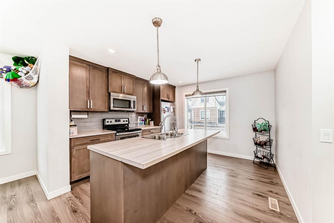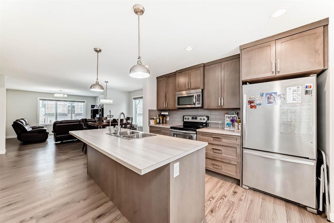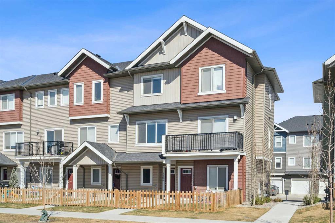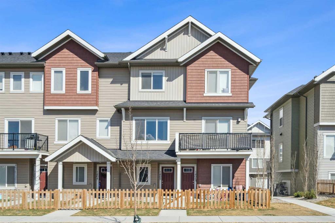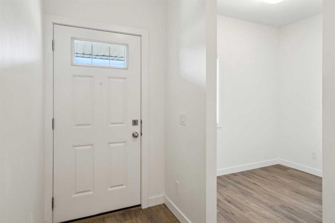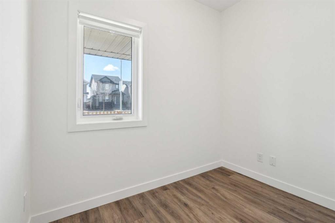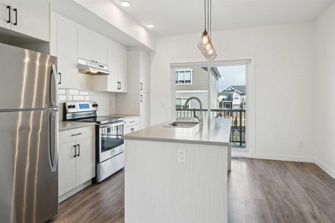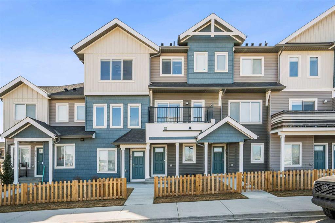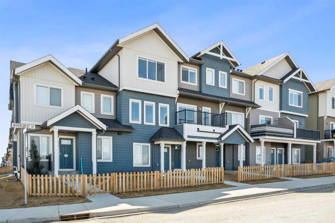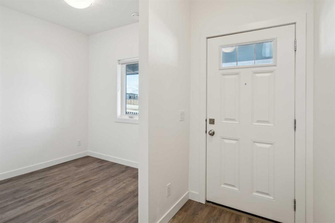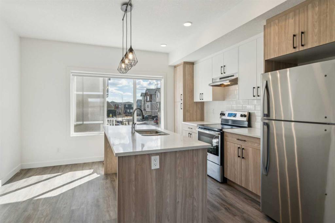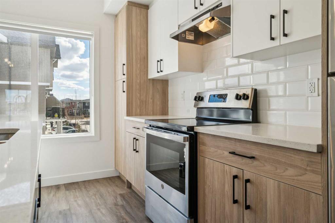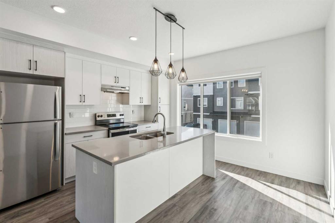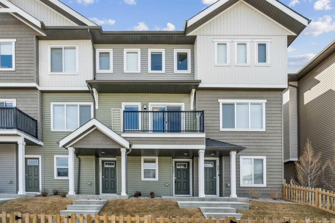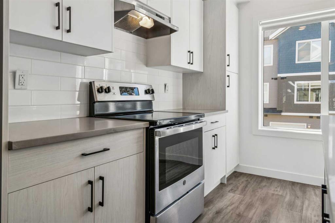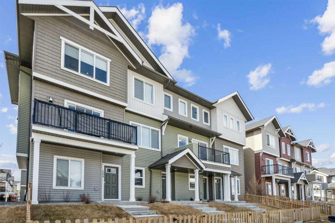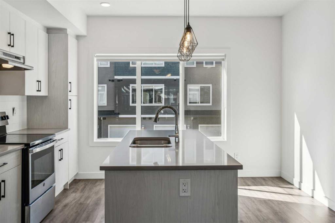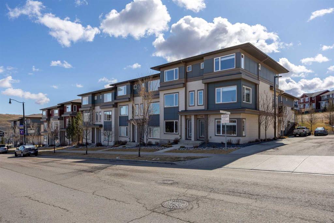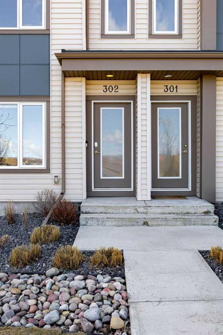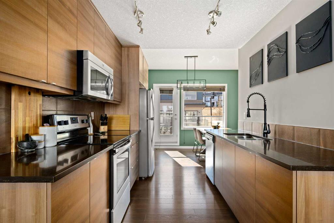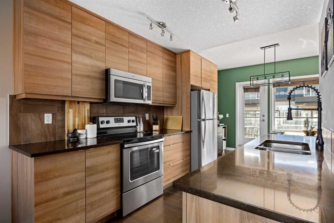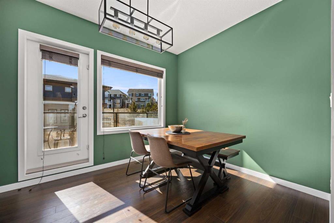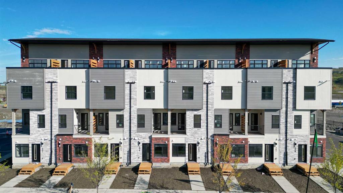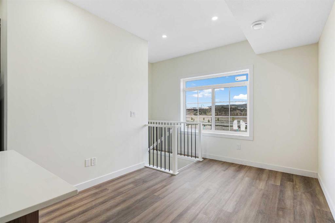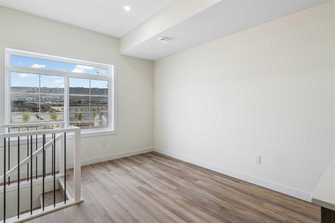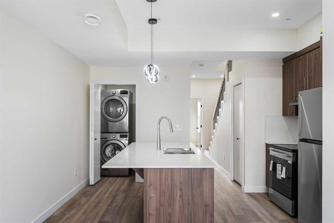143 Fireside Parkway
Cochrane T4C0V7
MLS® Number: A2218878
$ 474,999
3
BEDROOMS
2 + 1
BATHROOMS
1,276
SQUARE FEET
2014
YEAR BUILT
Welcome to 143 Fireside Parkway! Discover comfort, convenience and community in this beautiful town home. Perfectly positioned across from a school and a large open field with a seasonal outdoor skating rink, it's an ideal setting for growing families and active lifestyles. Step inside to enjoy stylish granite countertops and a functional layout designed for everyday living. Outside, enjoy easy access to nearby parks and walking paths - ideal for weekend strolls or morning jogs. Located just minutes from all essential amenities, shopping and dining, this home offers the perfect balance of suburban charm and urban convenience. Make your move today - this is more than just a house, it's the start of something special!
| COMMUNITY | Fireside |
| PROPERTY TYPE | Row/Townhouse |
| BUILDING TYPE | Other |
| STYLE | 2 Storey |
| YEAR BUILT | 2014 |
| SQUARE FOOTAGE | 1,276 |
| BEDROOMS | 3 |
| BATHROOMS | 3.00 |
| BASEMENT | Full, Unfinished |
| AMENITIES | |
| APPLIANCES | Dishwasher, Dryer, Electric Stove, Refrigerator, Washer |
| COOLING | None |
| FIREPLACE | N/A |
| FLOORING | Carpet, Ceramic Tile, Laminate |
| HEATING | Forced Air, Natural Gas |
| LAUNDRY | In Basement |
| LOT FEATURES | Back Lane |
| PARKING | Off Street |
| RESTRICTIONS | Easement Registered On Title, Utility Right Of Way |
| ROOF | Asphalt Shingle |
| TITLE | Fee Simple |
| BROKER | Yundt Realty Inc. |
| ROOMS | DIMENSIONS (m) | LEVEL |
|---|---|---|
| 2pc Bathroom | Main | |
| Dining Room | 7`10" x 8`0" | Main |
| Kitchen With Eating Area | 10`6" x 14`8" | Main |
| Living Room | 12`3" x 15`2" | Main |
| Foyer | 6`0" x 7`4" | Main |
| 4pc Bathroom | Second | |
| 3pc Ensuite bath | Second | |
| Bedroom | 8`11" x 13`4" | Second |
| Bedroom | 9`2" x 9`10" | Second |
| Bedroom - Primary | 11`3" x 15`0" | Second |

