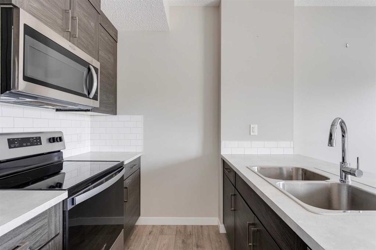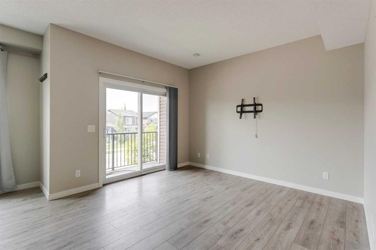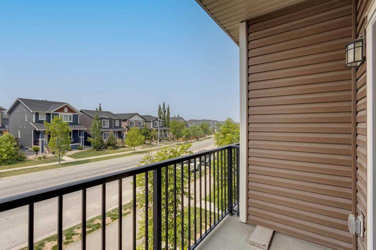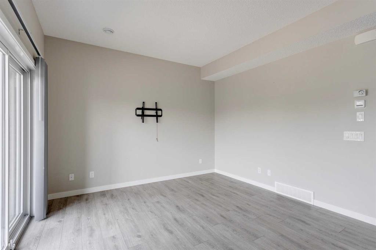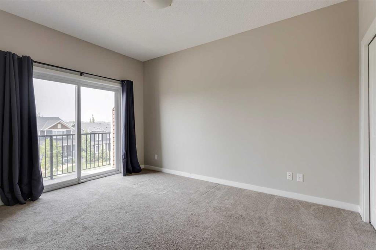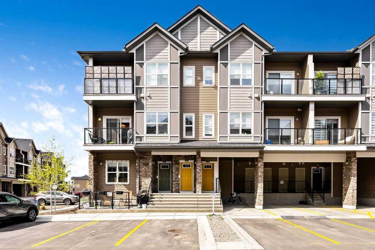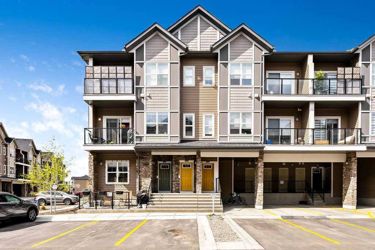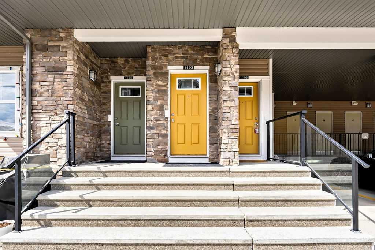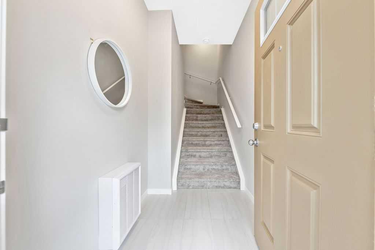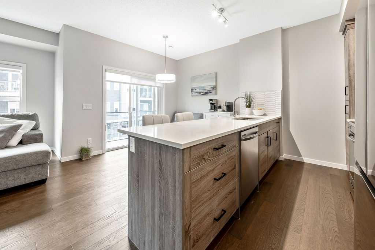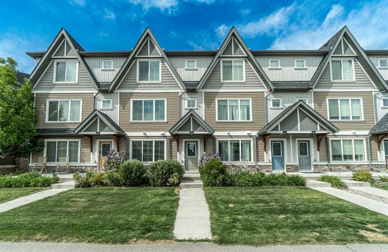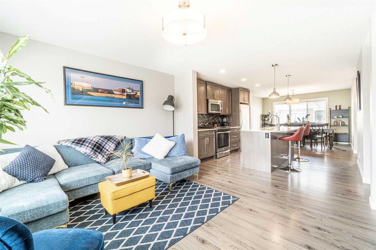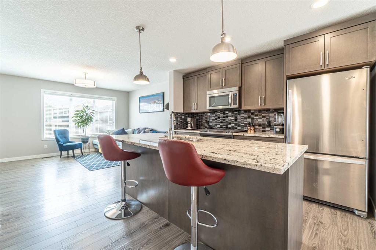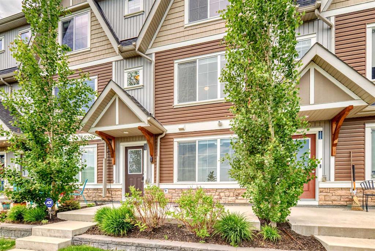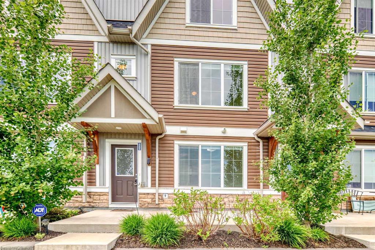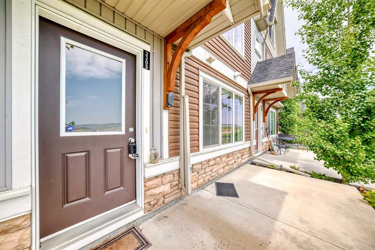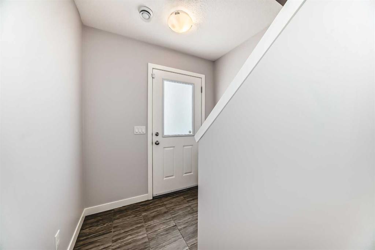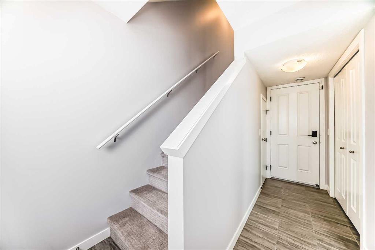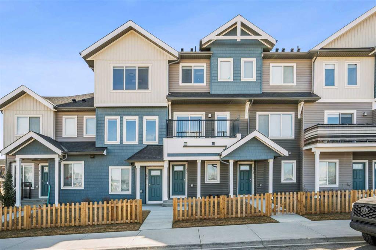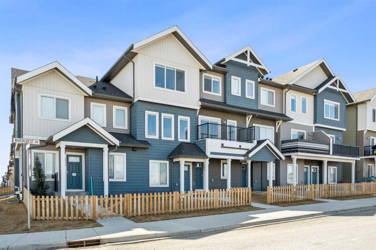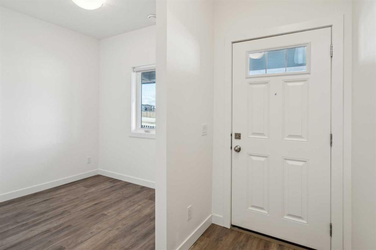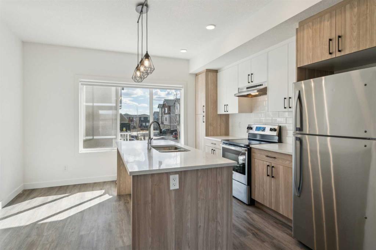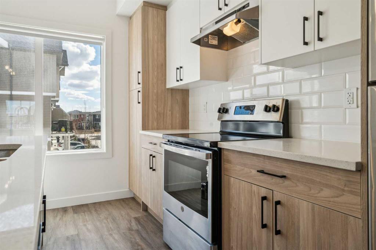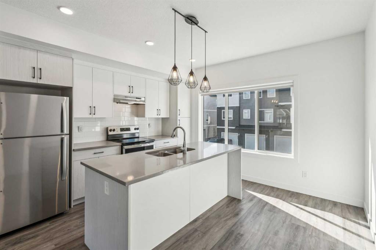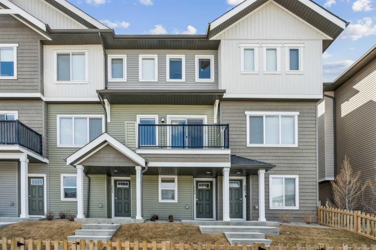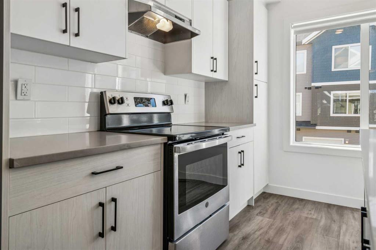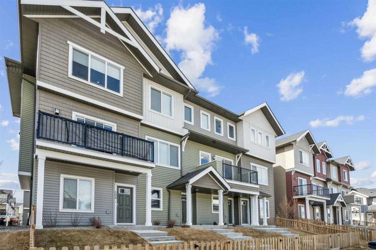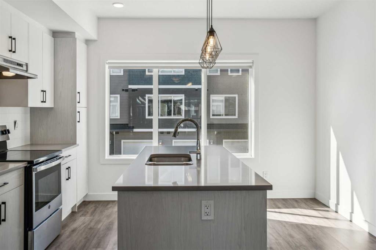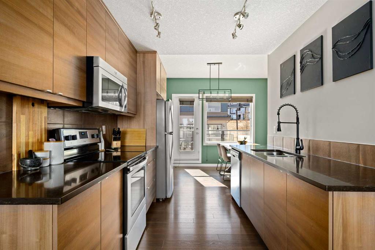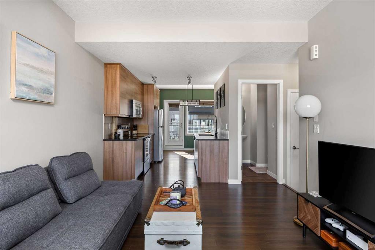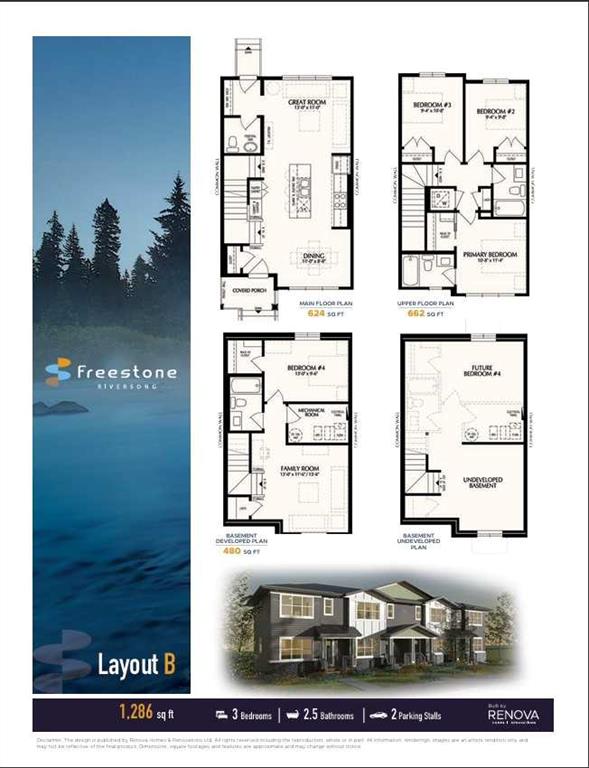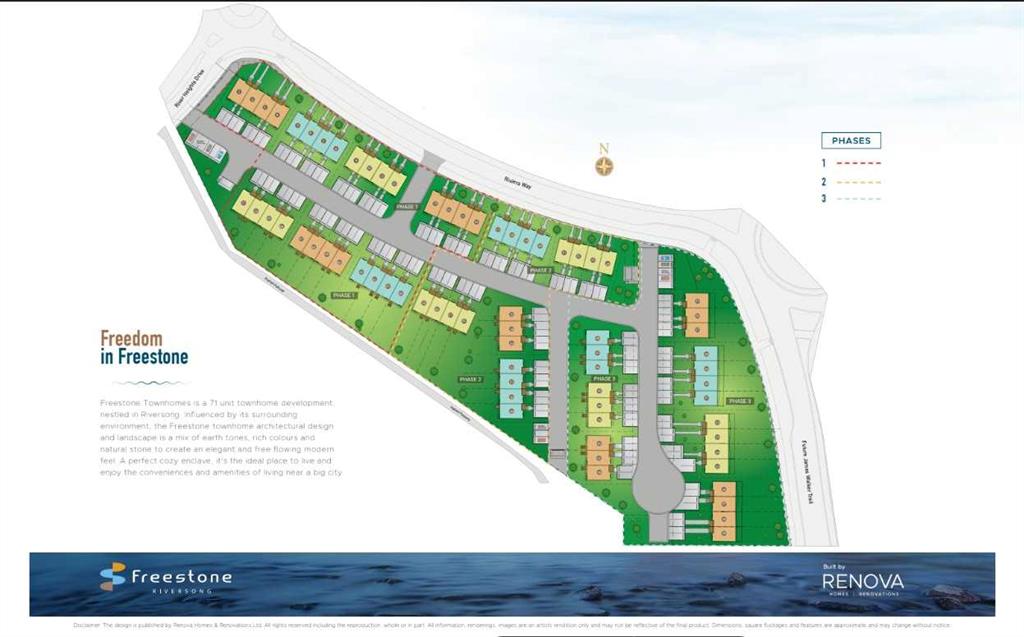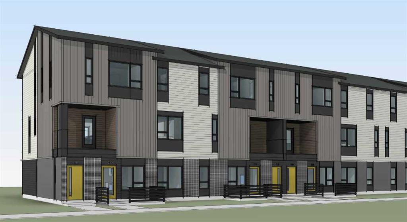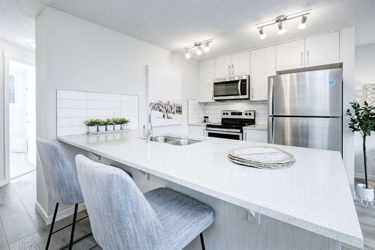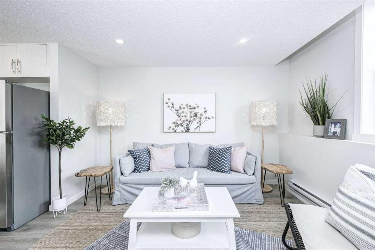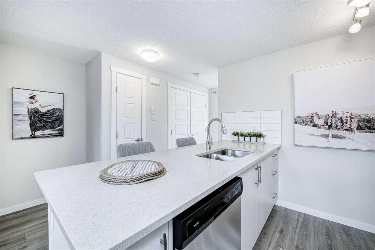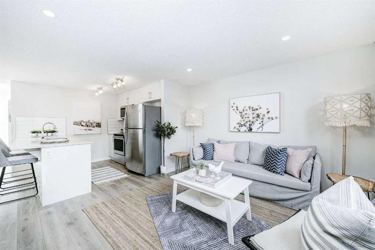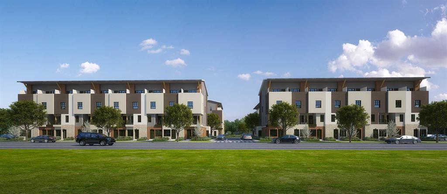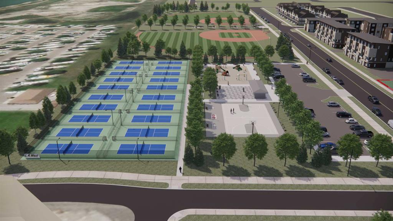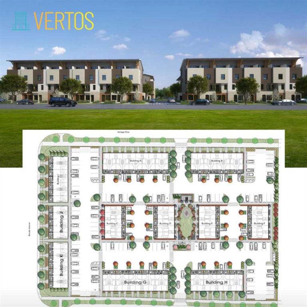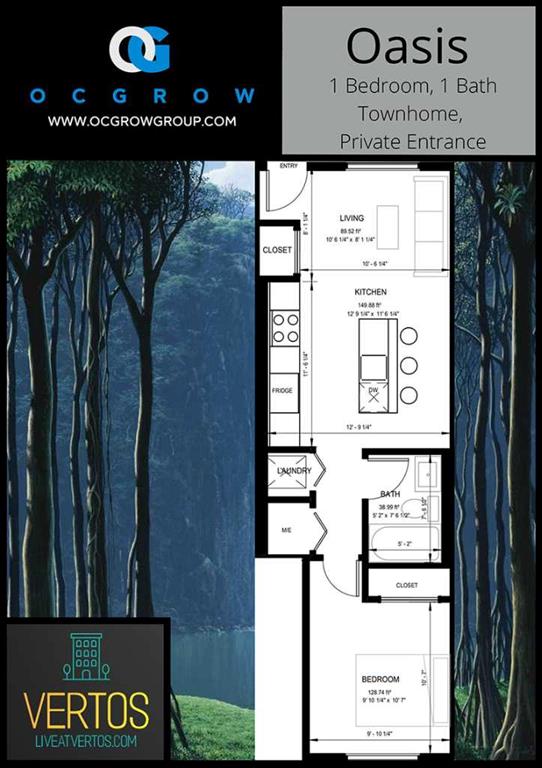1009, 250 Fireside View
Cochrane T4C 2M2
MLS® Number: A2230645
$ 379,900
2
BEDROOMS
1 + 1
BATHROOMS
1,132
SQUARE FEET
2017
YEAR BUILT
Welcome to this well-kept 2-bedroom, 1.5-bathroom townhome in the vibrant and friendly community of Fireside—an ideal place to call home. The spacious entryway leads into a bright, open-concept main floor featuring 9-foot ceilings, large windows, and a cozy living room with a private front balcony—perfect for enjoying summer BBQs or morning coffee in the sun. The modern kitchen is designed for both cooking and entertaining, with a large island and stainless steel appliances, all flowing seamlessly into the dining area for easy hosting. Upstairs, you'll find two comfortable bedrooms, a full 4-piece bathroom, and a convenient laundry area with a full-sized washer and dryer. The primary retreat offers a walk-in closet and exclusive access to a second private balcony—your own quiet escape to relax and recharge. Enjoy the ease of your own parking stall and heated storage unit, along with a pet-friendly complex that takes care of snow removal and landscaping. With parks, shops, restaurants, and schools just a short walk away—and quick access to both the city and the mountains—this townhome offers not just comfort, but a lifestyle. Book your private showing today! *Available for Immediate Possession*
| COMMUNITY | Fireside |
| PROPERTY TYPE | Row/Townhouse |
| BUILDING TYPE | Five Plus |
| STYLE | 3 Storey |
| YEAR BUILT | 2017 |
| SQUARE FOOTAGE | 1,132 |
| BEDROOMS | 2 |
| BATHROOMS | 2.00 |
| BASEMENT | None |
| AMENITIES | |
| APPLIANCES | Dishwasher, Electric Stove, Microwave, Microwave Hood Fan, Refrigerator, Washer/Dryer, Window Coverings |
| COOLING | None |
| FIREPLACE | N/A |
| FLOORING | Carpet, Laminate |
| HEATING | Forced Air, Natural Gas |
| LAUNDRY | In Unit, Upper Level |
| LOT FEATURES | Back Lane, Landscaped, Paved, Street Lighting |
| PARKING | Paved, Stall, Titled |
| RESTRICTIONS | Pets Allowed |
| ROOF | Asphalt Shingle |
| TITLE | Fee Simple |
| BROKER | eXp Realty |
| ROOMS | DIMENSIONS (m) | LEVEL |
|---|---|---|
| Kitchen | 9`7" x 8`3" | Main |
| Dining Room | 9`7" x 8`2" | Main |
| Living Room | 13`7" x 11`9" | Main |
| Balcony | 9`10" x 4`7" | Main |
| 2pc Bathroom | 8`11" x 4`9" | Main |
| 4pc Bathroom | 9`6" x 4`11" | Second |
| Balcony | 9`10" x 4`7" | Second |
| Laundry | 3`9" x 3`2" | Second |
| Bedroom - Primary | 12`9" x 12`4" | Second |
| Bedroom | 13`4" x 10`1" | Second |





