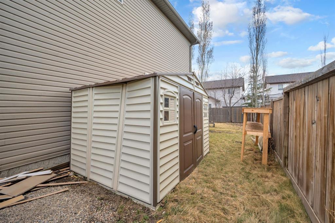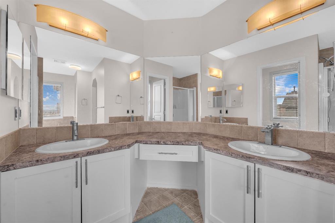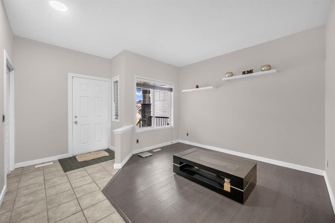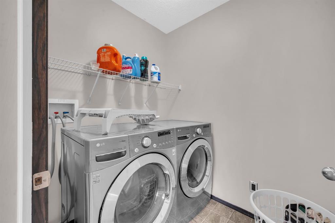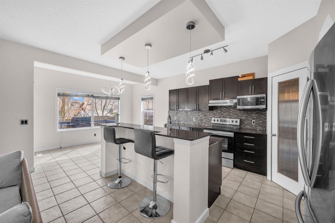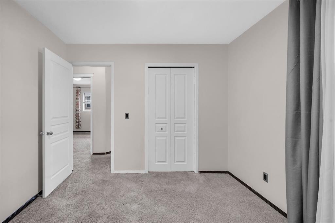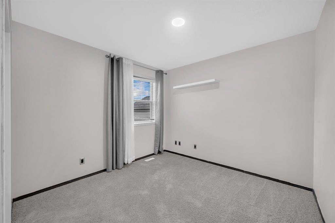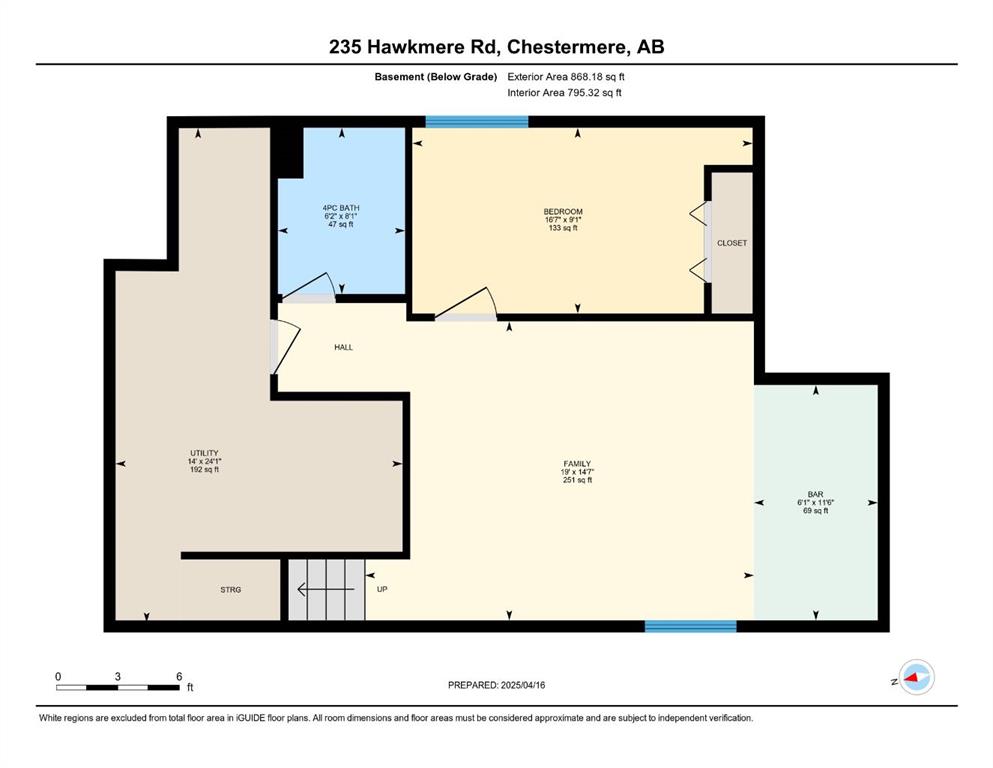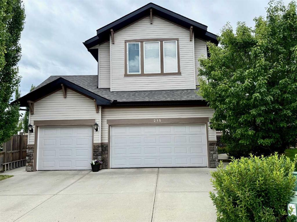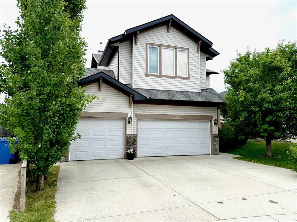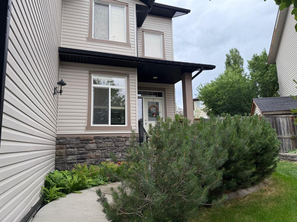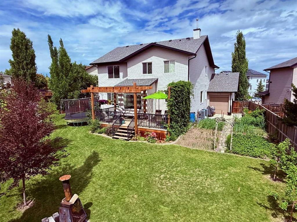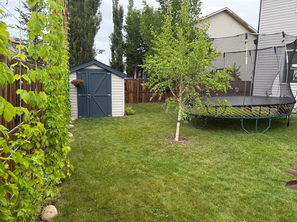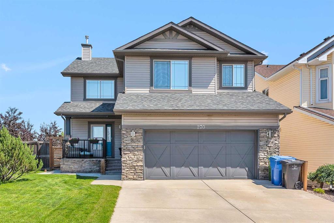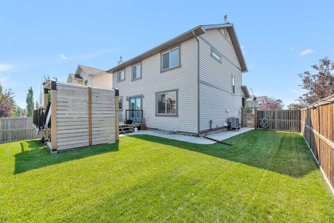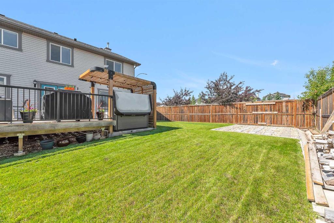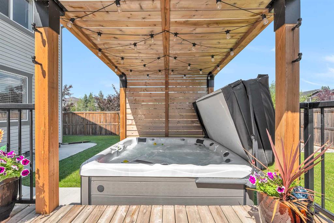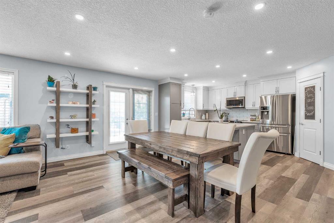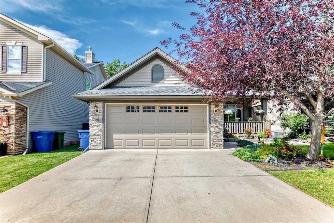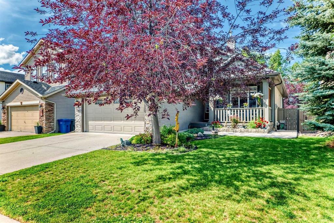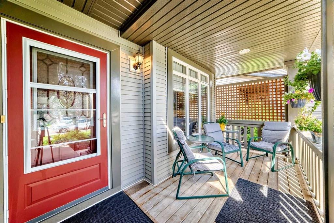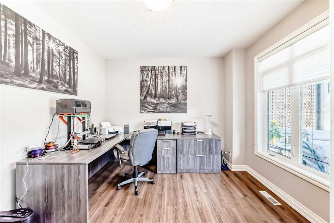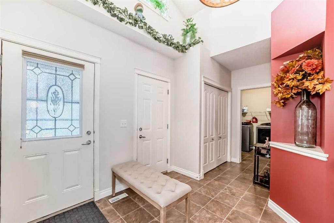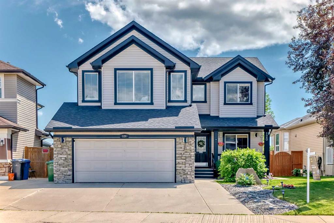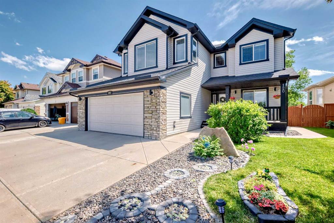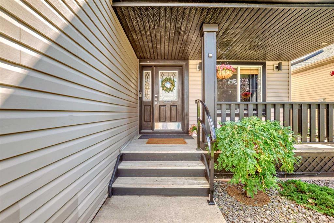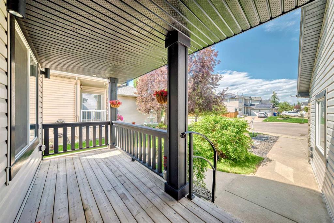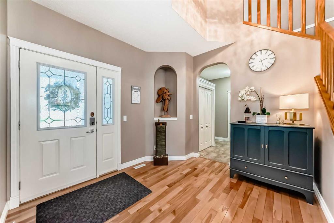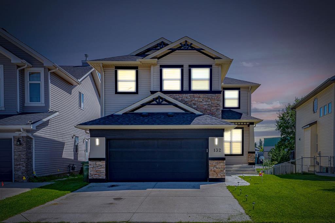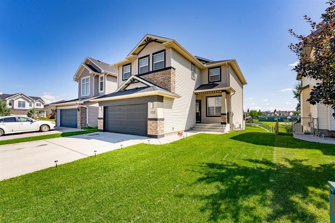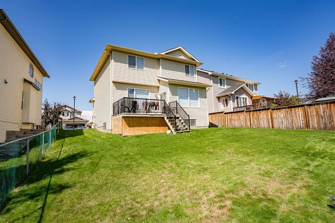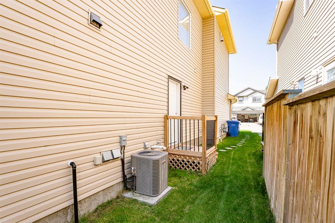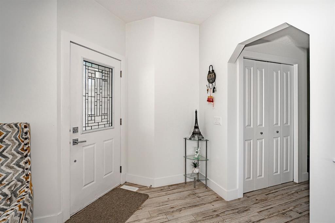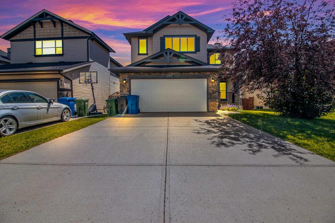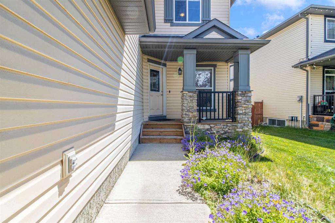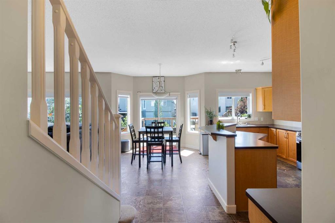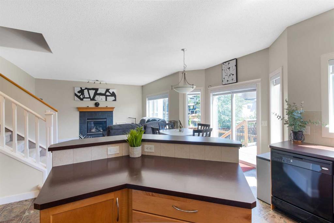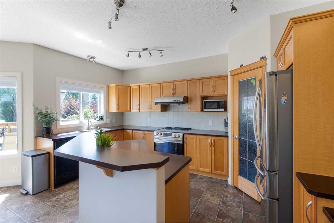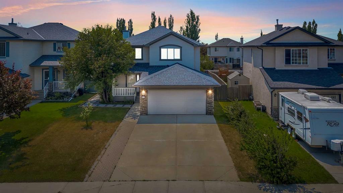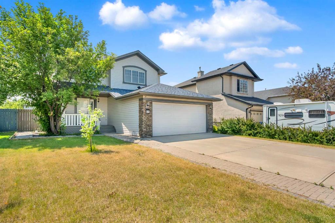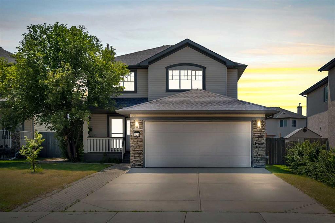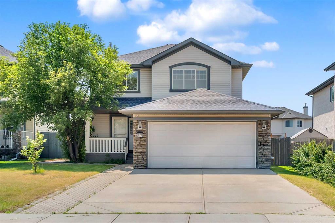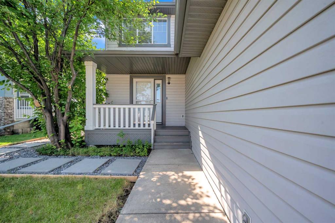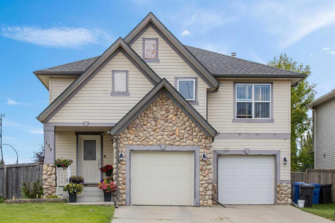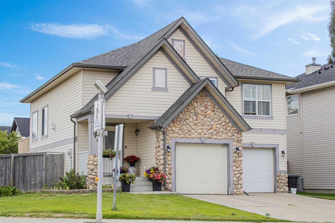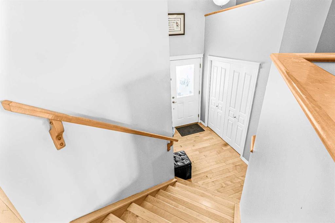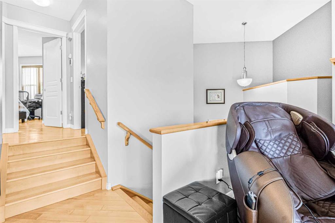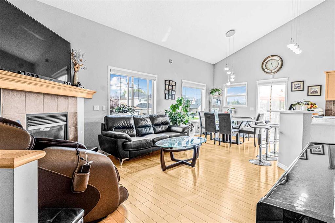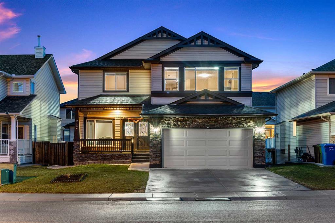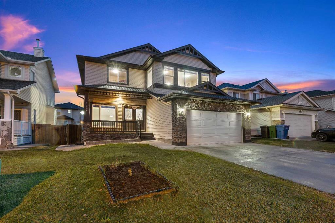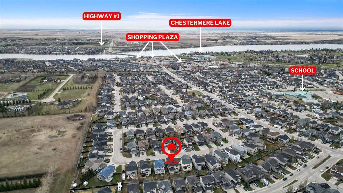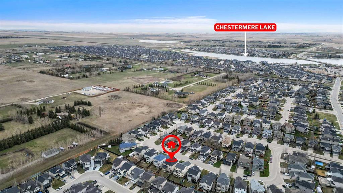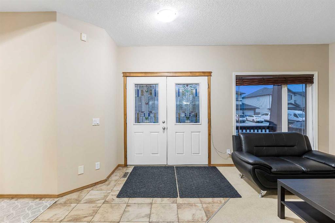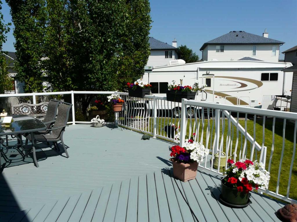235 Hawkmere Road
Chestermere T1X1T5
MLS® Number: A2214459
$ 769,900
4
BEDROOMS
3 + 1
BATHROOMS
2,254
SQUARE FEET
2006
YEAR BUILT
Welcome to this beautifully maintained home tucked away on a quiet street in the charming city of Chestermere! This spacious property features an open-concept layout, perfect for living. The main level offers a bright and airy living room, a generous dining area, and an updated kitchen equipped with stainless steel appliances, granite countertops, and a large island providing plenty of cabinet and counter space. A versatile den, a convenient 2-piece bathroom, and a second living area complete the main floor. Upstairs, the spacious primary suite is a true retreat, featuring a luxurious 5-piece ensuite with dual sinks, a relaxing soaker tub, a stand-up shower, and a large walk-in closet. Two additional bedrooms, another full bathroom, and a generous bonus room with vaulted ceilings and modern barn doors round out the upper level—perfect for a playroom, home office, or media space. The basement features a separate entrance and offers exceptional flexibility. It includes one bedroom, a full bathroom, a large entertainment area, and a wet bar that can easily be converted into a full kitchen—making it ideal for extended family, guests, or potential rental income. This home also includes central air conditioning for year-round comfort and a double attached garage providing ample space for parking and storage. Step outside to the beautifully landscaped backyard—an entertainer’s dream—featuring a spacious deck, mature trees, and a handy storage shed. It's the perfect place to unwind or host gatherings. Located just a short walk from the lake and near the golf course, this home is nestled in a welcoming community known for its small-town charm, great schools, and convenient access to all the amenities Chestermere has to offer. Don’t miss this incredible opportunity to own a versatile and well-appointed home in one of Chestermere’s desirable neighborhood!
| COMMUNITY | Westmere |
| PROPERTY TYPE | Detached |
| BUILDING TYPE | House |
| STYLE | 2 Storey |
| YEAR BUILT | 2006 |
| SQUARE FOOTAGE | 2,254 |
| BEDROOMS | 4 |
| BATHROOMS | 4.00 |
| BASEMENT | Separate/Exterior Entry, Finished, Full, Suite |
| AMENITIES | |
| APPLIANCES | Central Air Conditioner, Dishwasher, Electric Range, Electric Stove, Refrigerator, Washer/Dryer |
| COOLING | Central Air |
| FIREPLACE | Gas, Living Room |
| FLOORING | Carpet, Stone, Tile |
| HEATING | Central |
| LAUNDRY | Laundry Room |
| LOT FEATURES | Few Trees, Gazebo, Landscaped, Lawn, Private, Rectangular Lot |
| PARKING | Double Garage Attached, Driveway, Garage Door Opener, Garage Faces Front |
| RESTRICTIONS | None Known |
| ROOF | Asphalt Shingle |
| TITLE | Fee Simple |
| BROKER | eXp Realty |
| ROOMS | DIMENSIONS (m) | LEVEL |
|---|---|---|
| 4pc Bathroom | 26`7" x 20`4" | Basement |
| Breakfast Nook | 38`1" x 20`0" | Basement |
| Bedroom | 29`10" x 54`9" | Basement |
| Living Room | 48`3" x 62`4" | Basement |
| 2pc Bathroom | 10`6" x 23`7" | Main |
| Dining Room | 41`4" x 31`10" | Main |
| Family Room | 42`0" x 56`5" | Main |
| Kitchen | 41`0" x 44`11" | Main |
| Living Room | 33`2" x 38`5" | Main |
| 4pc Bathroom | 29`11" x 13`6" | Second |
| 5pc Ensuite bath | 48`3" x 31`2" | Second |
| Bedroom | 29`11" x 33`2" | Second |
| Bedroom | 37`5" x 41`0" | Second |
| Family Room | 66`3" x 42`8" | Second |
| Laundry | 17`9" x 20`4" | Second |
| Bedroom - Primary | 44`3" x 50`10" | Second |
| Storage | 18`1" x 10`2" | Second |
| Walk-In Closet | 37`5" x 21`0" | Second |










