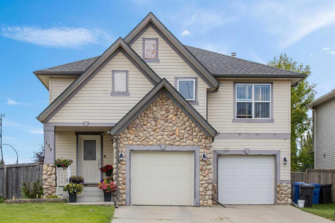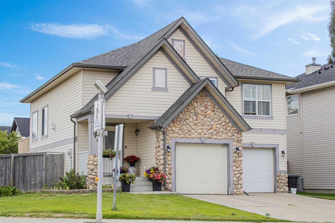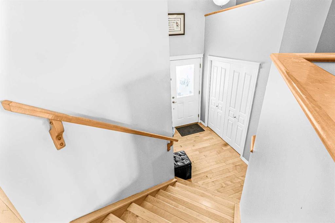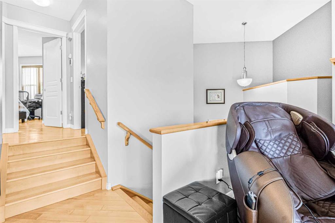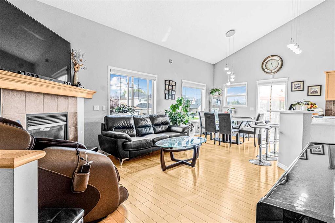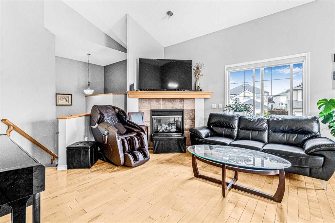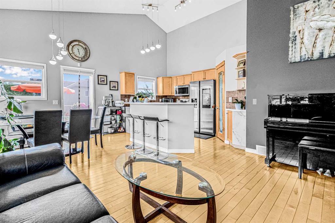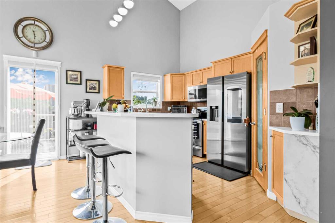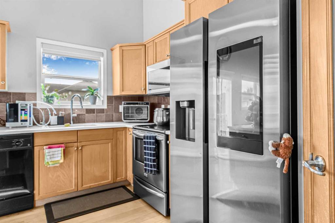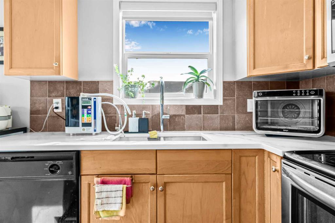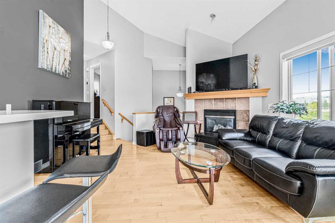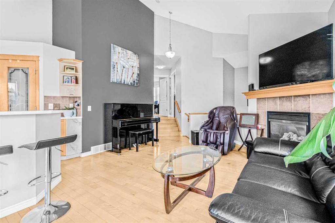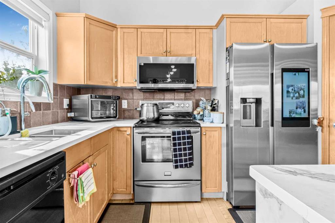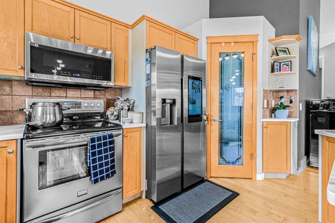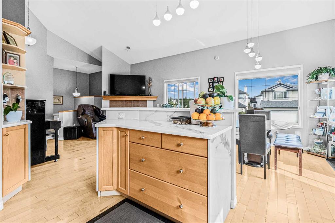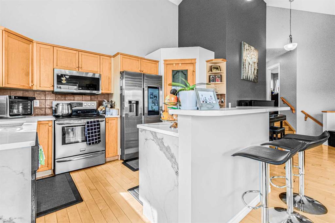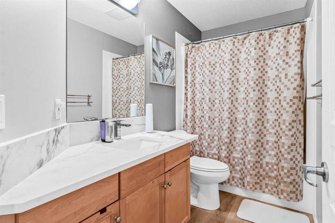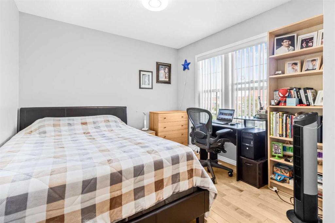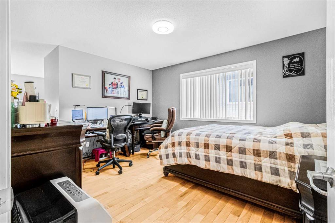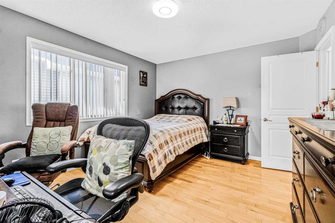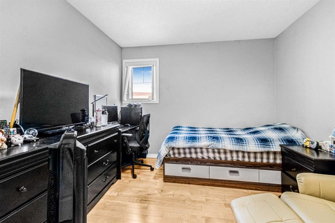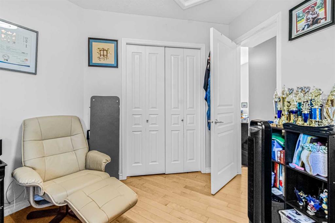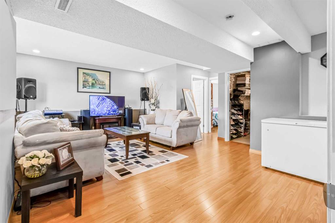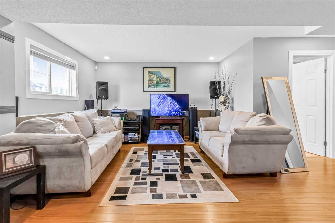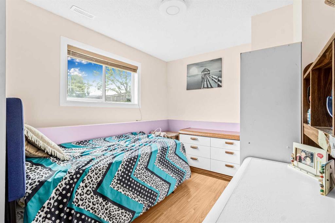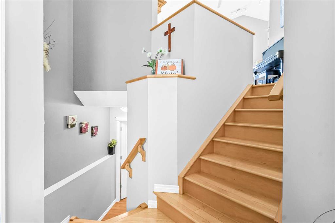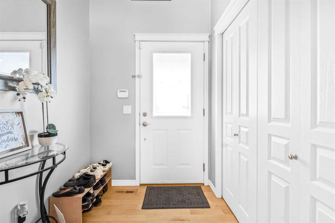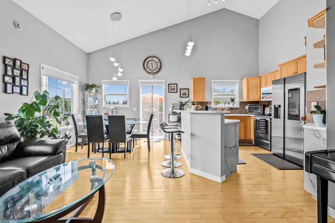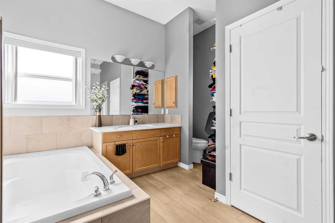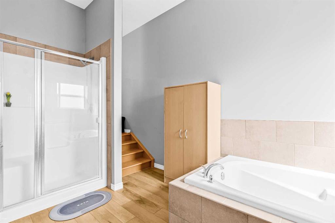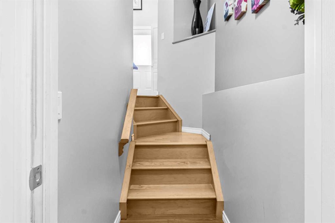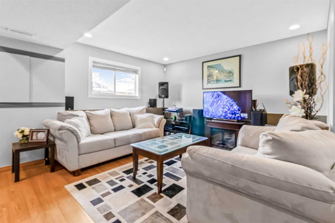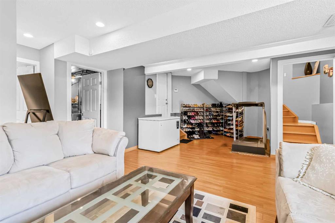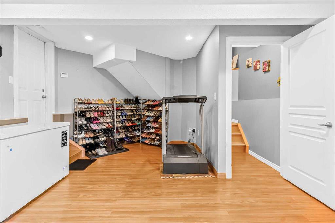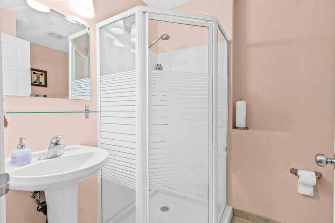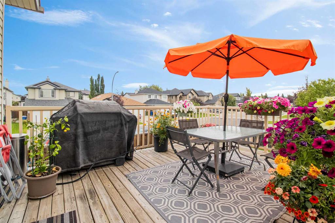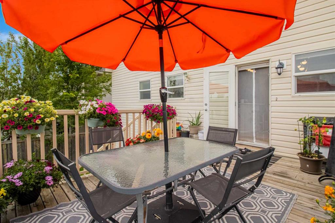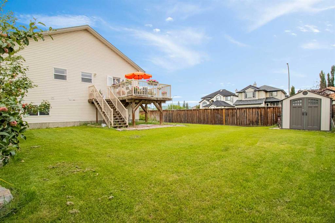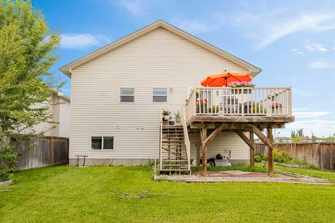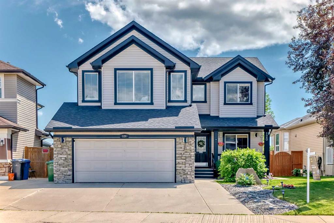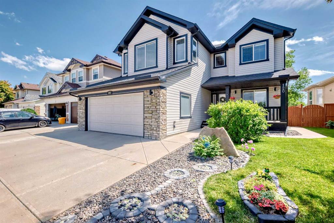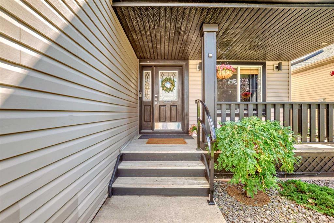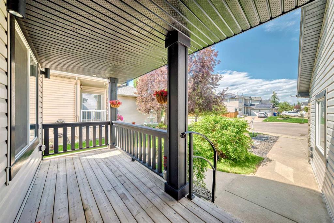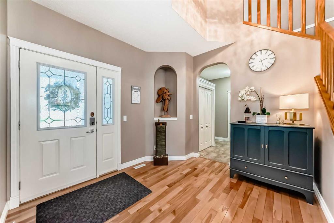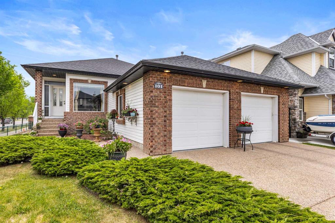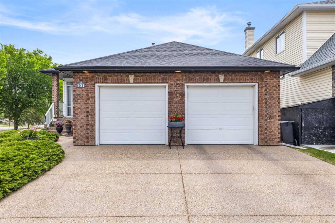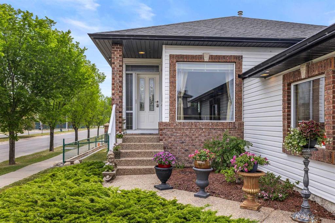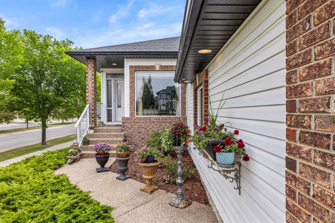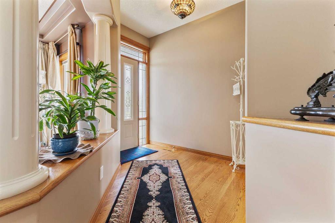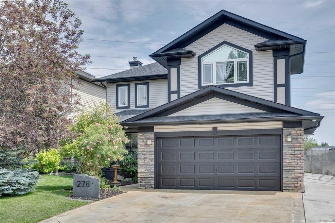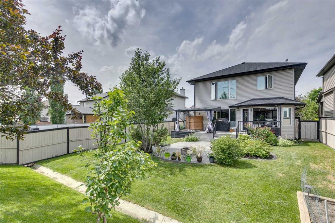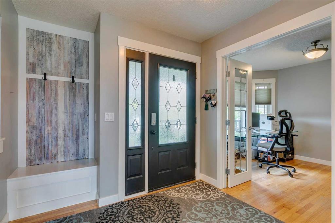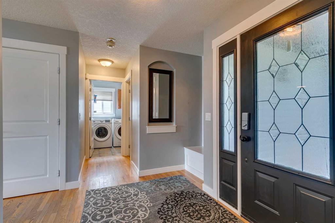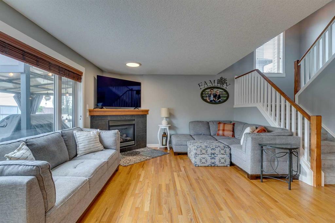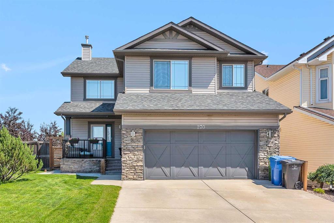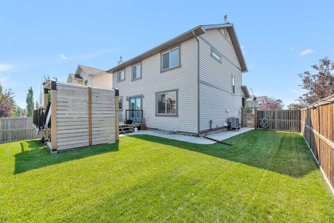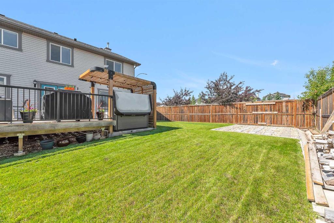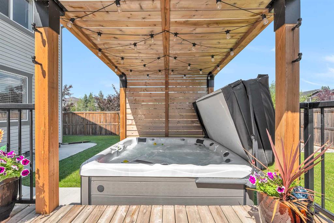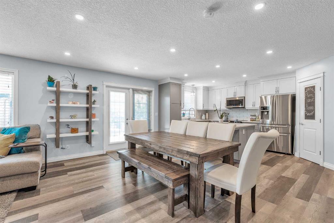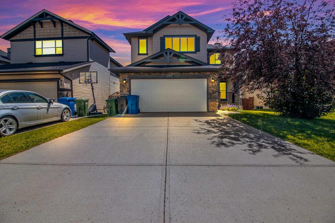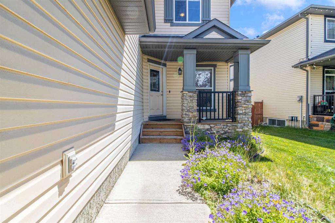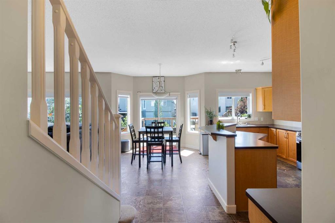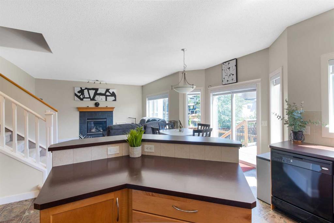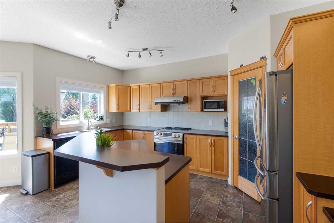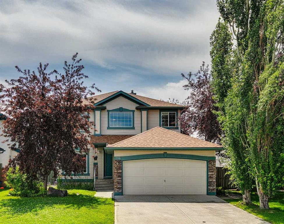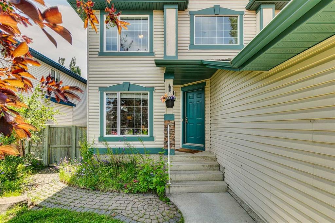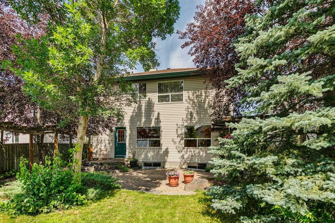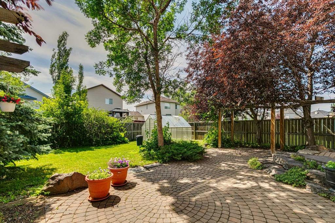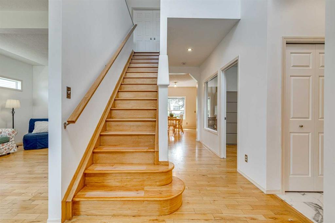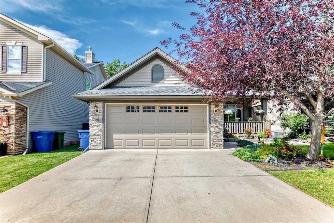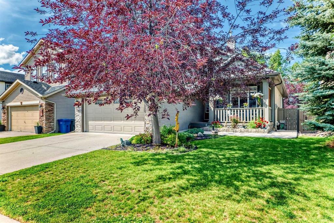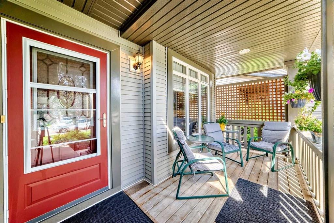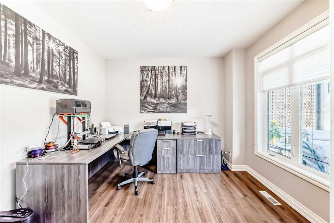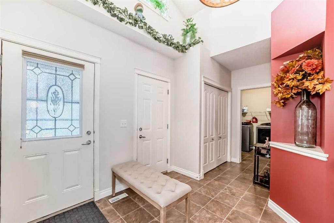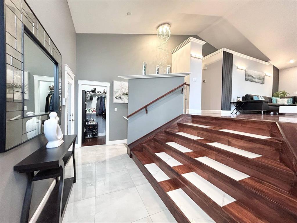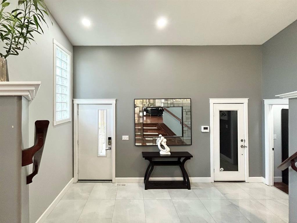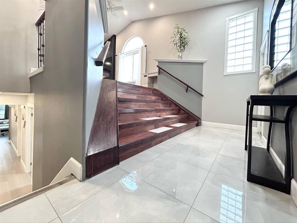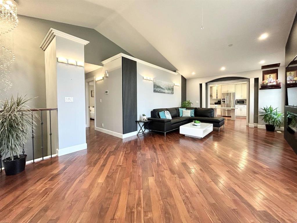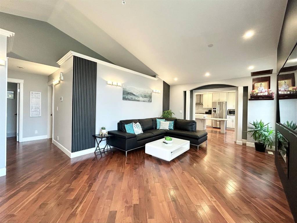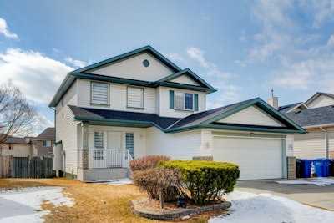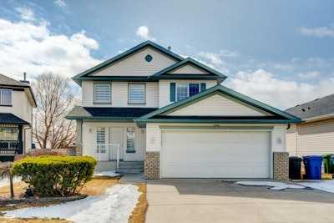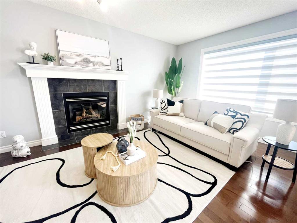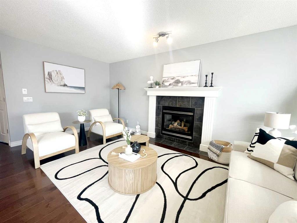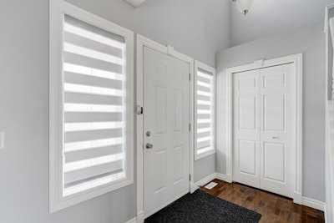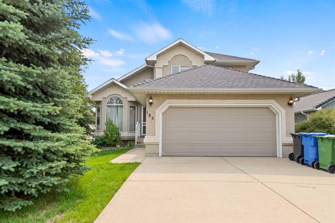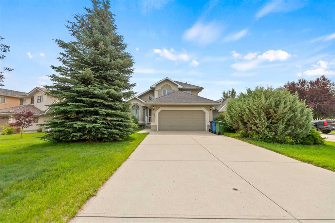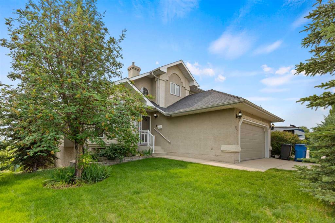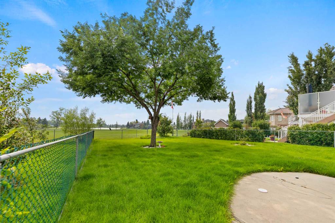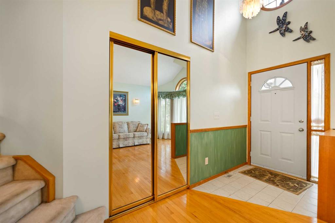178 Invermere Drive
Chestermere T1X 1M8
MLS® Number: A2250375
$ 629,900
4
BEDROOMS
3 + 0
BATHROOMS
1,278
SQUARE FEET
2002
YEAR BUILT
WELL-MAINTAINED SPACIOUS BI-LEVEL | AMAZING LOCATION | ACROSS SCHOOL | HIGH VAULTED CEILING | RENOVATED FLOORING, QUARZT COUNTERTOP | BEAUTIFUL BACKYARD | ROOF 2023 | PET FREE, SMOKING FREE HOME. Welcome to 178 Invermere Drive, a beautifully maintained and spacious family home nestled in the desirable Westmere community. Sit on spacious corner lot with 4 spacious bedrooms and 3 full bathrooms, this home is designed with both everyday living and entertaining in mind. Step into the bright and open main floor, where large windows flood the space with natural light and high vaulted ceiling. The living room is anchored by a cozy fireplace making it a perfect place for relaxing evenings with family. The kitchen is thoughtfully designed with an abundance of cabinetry, ample counter space, stainless steel appliances, and a functional island, making meal prep and entertaining a breeze. The adjoining dining area overlooks the backyard, seamlessly connecting indoor and outdoor living. On the main floor you will find a generous primary suite complete with a walk-in closet and spa-inspired ensuite, along with 2 additional bedrooms that provide plenty of space for family or guests. The fully finished basement expands the living space even further with a large recreation room, an additional bedroom, and a full bathroom. Whether you’re looking for a media room, a fitness area, or a play space, the lower level offers endless possibilities to suit your lifestyle. Outside, enjoy your private, landscaped backyard designed for both relaxation and entertaining. A large deck provides the perfect setting for barbecues, summer evenings, and family gatherings, while the yard offers room for kids and pets to play. The double garage is huge size 28.7x23 with a drive way providing plenty of parking. This house is located only 2 min drive to Chestermere Lake, across the street is St. Gabriel and Prairie Waters Schools and a playground, and you have quick access to highway 1 and East Hills Shopping Centre. Move-in ready and waiting for its next chapter, this property offers everything a growing family could want in one of Chestermere’s most desirable communities. Don’t miss your chance—book a showing today!
| COMMUNITY | Westmere |
| PROPERTY TYPE | Detached |
| BUILDING TYPE | House |
| STYLE | Bi-Level |
| YEAR BUILT | 2002 |
| SQUARE FOOTAGE | 1,278 |
| BEDROOMS | 4 |
| BATHROOMS | 3.00 |
| BASEMENT | Finished, Full |
| AMENITIES | |
| APPLIANCES | Dryer, Electric Stove, Microwave Hood Fan, Refrigerator, Washer |
| COOLING | None |
| FIREPLACE | Gas |
| FLOORING | Hardwood |
| HEATING | Forced Air |
| LAUNDRY | In Unit |
| LOT FEATURES | Corner Lot |
| PARKING | Double Garage Attached |
| RESTRICTIONS | None Known |
| ROOF | Asphalt Shingle |
| TITLE | Fee Simple |
| BROKER | CIR Realty |
| ROOMS | DIMENSIONS (m) | LEVEL |
|---|---|---|
| 3pc Bathroom | 8`3" x 5`6" | Basement |
| Bedroom | 12`10" x 8`7" | Basement |
| 4pc Bathroom | 5`0" x 9`9" | Main |
| 4pc Ensuite bath | 11`8" x 12`5" | Main |
| Bedroom | 10`5" x 13`6" | Main |
| Bedroom | 14`3" x 10`7" | Main |
| Bedroom - Primary | 11`8" x 13`9" | Main |

