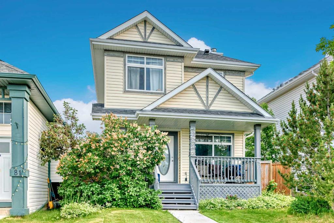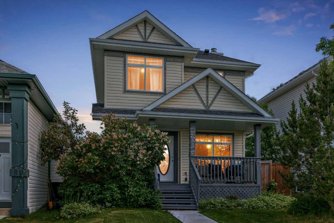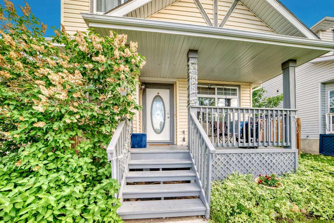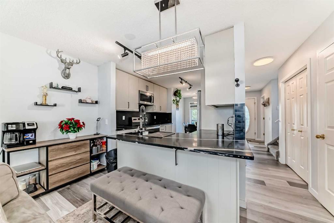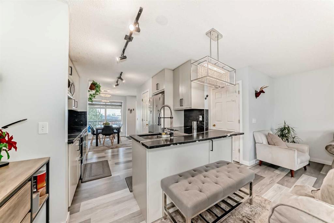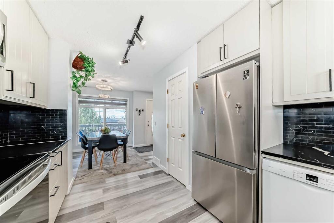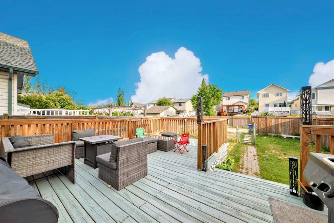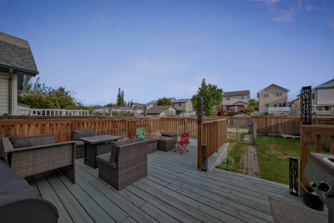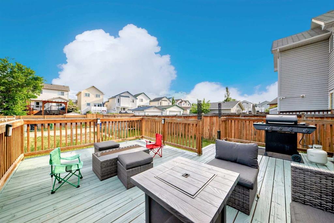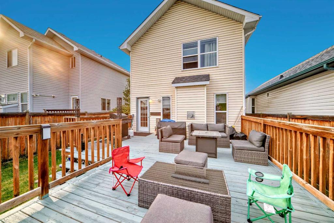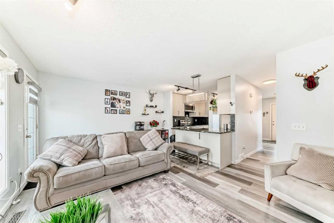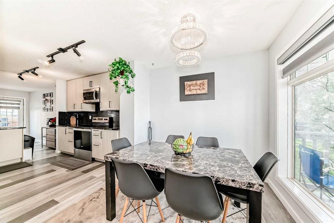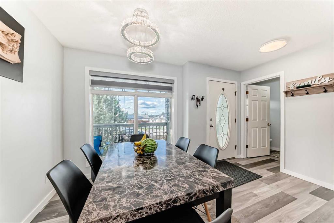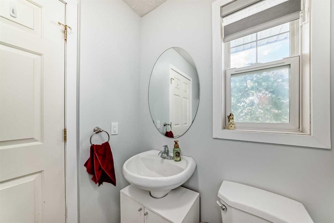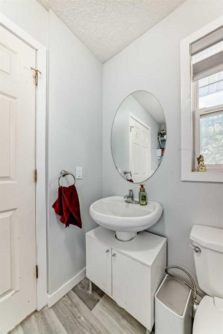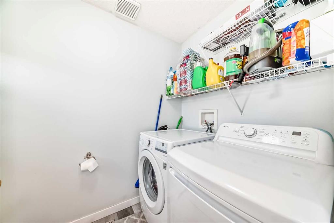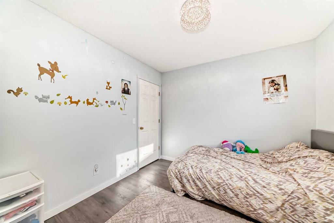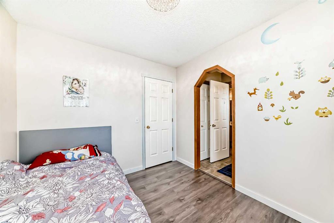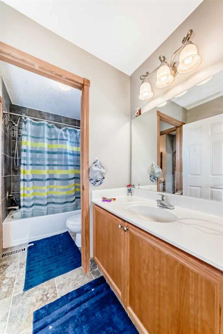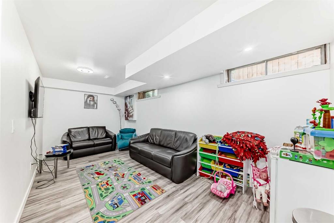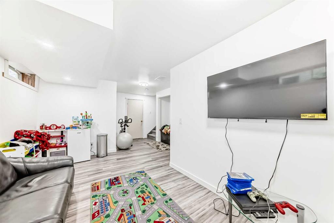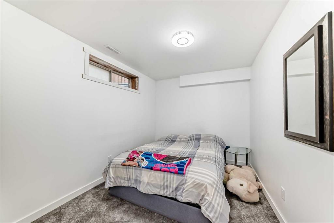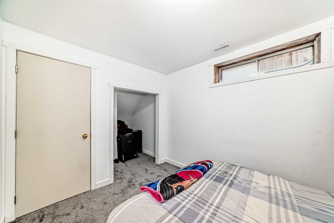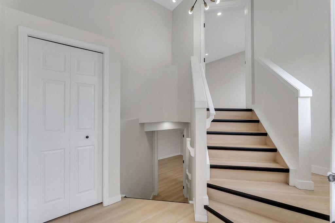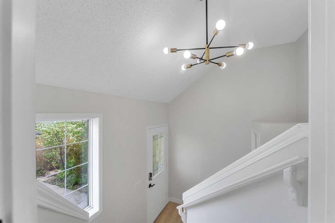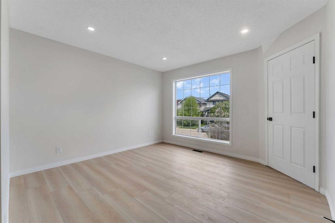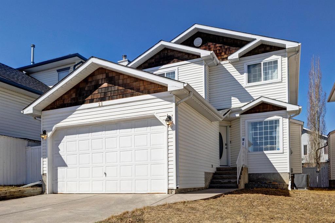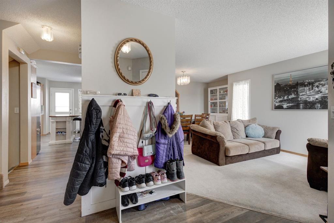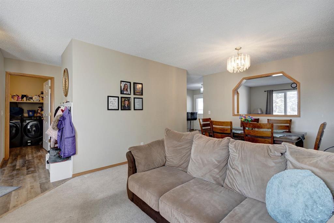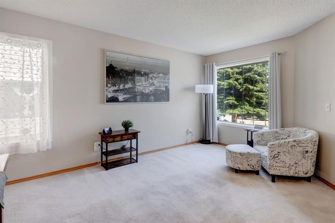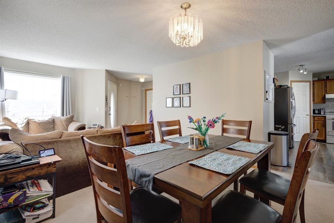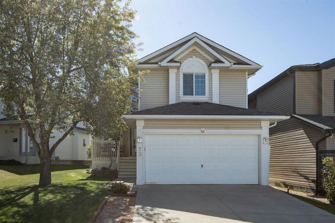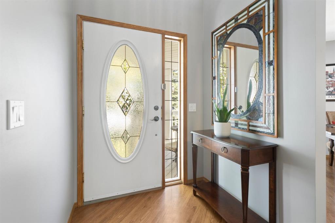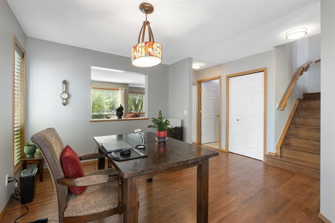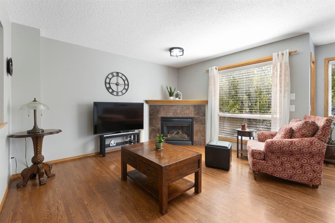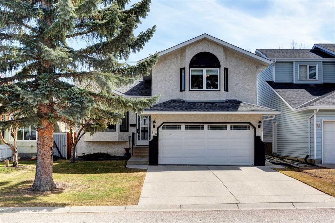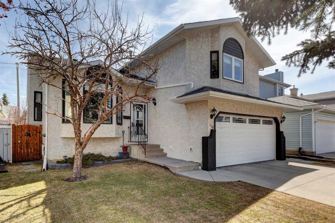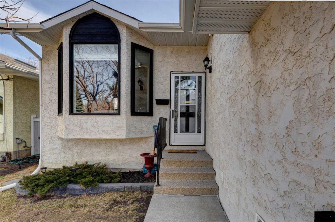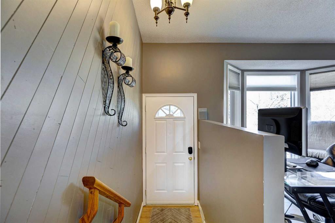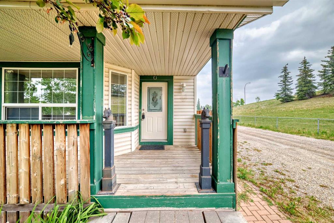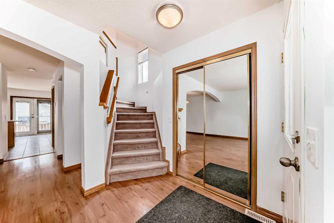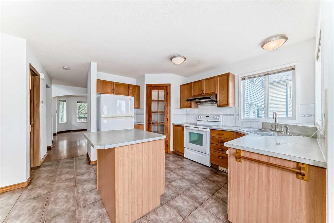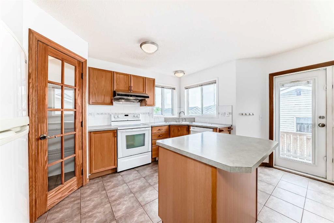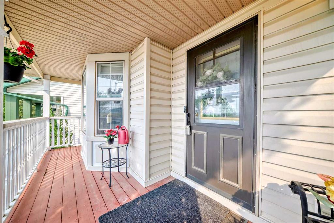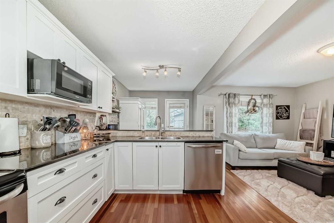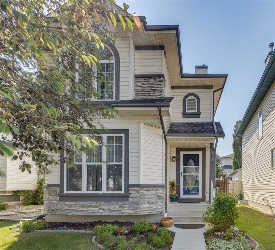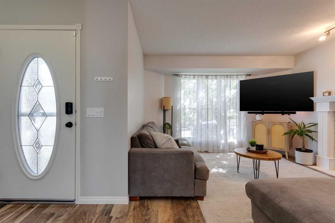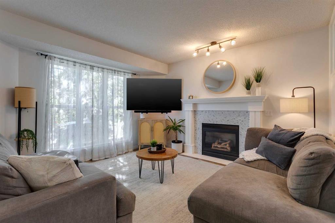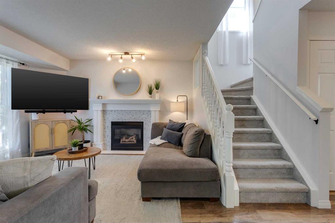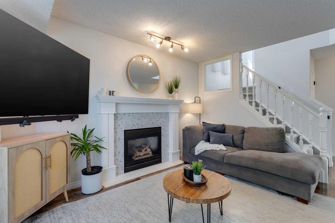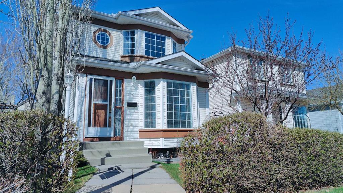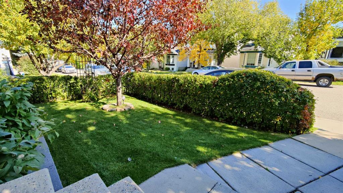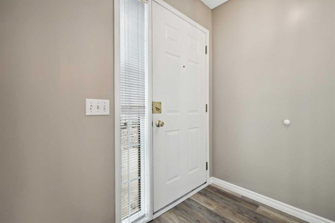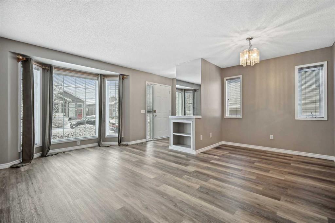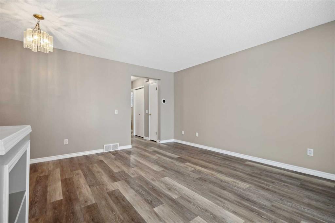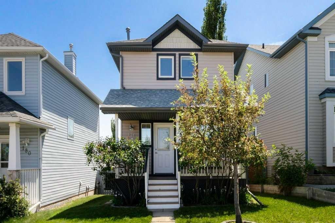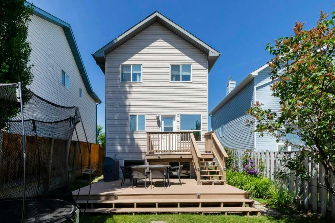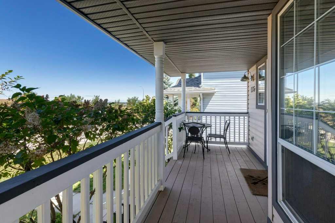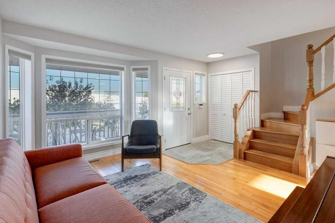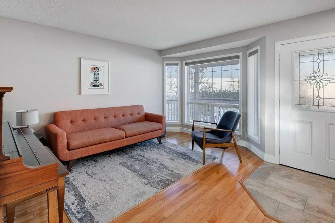85 Hidden Ranch Hill NW
Calgary T3A 5X7
MLS® Number: A2233089
$ 584,900
4
BEDROOMS
2 + 1
BATHROOMS
1,367
SQUARE FEET
1997
YEAR BUILT
Welcome to this Exquisite Detached Home in the very desirable community of Hidden Valley – Fully Renovated with a Brand-New Basement and a New Roof Shingles last year! This stunning home has been thoughtfully updated with modern elegance and timeless comfort, featuring a brand-new professionally developed basement complete with a large family room, extra bedrroom, and ample storage. The bright, open-concept layout is flooded with natural light, showcasing a gourmet kitchen with sleek quartz countertops, stainless steel appliances, and a stylish backsplash. The spacious primary suite offers a walk-in closet and a luxurious en-suite, while the beautifully landscaped backyard with an expansive deck provides the perfect outdoor retreat with south facing Beckyard. Located in the family-friendly community of Hidden Valley, this home is close to top-rated schools, parks, walking trails, and major roadways. With tons of upgrades, this move-in-ready home is the perfect blend of style and practicality. Book your private viewing before it is gone, a must see!
| COMMUNITY | Hidden Valley |
| PROPERTY TYPE | Detached |
| BUILDING TYPE | House |
| STYLE | 2 Storey |
| YEAR BUILT | 1997 |
| SQUARE FOOTAGE | 1,367 |
| BEDROOMS | 4 |
| BATHROOMS | 3.00 |
| BASEMENT | Finished, Full |
| AMENITIES | |
| APPLIANCES | Dishwasher, Dryer, Electric Range, Microwave Hood Fan, Refrigerator, Washer, Window Coverings |
| COOLING | None |
| FIREPLACE | Gas |
| FLOORING | Carpet, Ceramic Tile, Vinyl |
| HEATING | Forced Air, Natural Gas |
| LAUNDRY | In Unit, Main Level |
| LOT FEATURES | Back Lane, Back Yard |
| PARKING | Off Street, Parking Pad, Stall |
| RESTRICTIONS | None Known |
| ROOF | Asphalt Shingle |
| TITLE | Fee Simple |
| BROKER | First Place Realty |
| ROOMS | DIMENSIONS (m) | LEVEL |
|---|---|---|
| Game Room | 17`11" x 8`11" | Lower |
| Bedroom | 11`4" x 8`6" | Lower |
| Dining Room | 7`10" x 8`4" | Main |
| Kitchen | 10`4" x 14`3" | Main |
| Living Room | 18`8" x 10`11" | Main |
| 2pc Bathroom | Main | |
| Bedroom | 10`1" x 9`0" | Second |
| Bedroom | 9`5" x 9`10" | Second |
| Bedroom - Primary | 14`1" x 12`0" | Second |
| 4pc Ensuite bath | Second | |
| 5pc Ensuite bath | Second |

