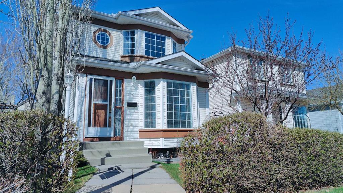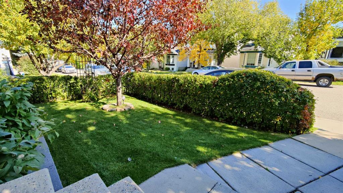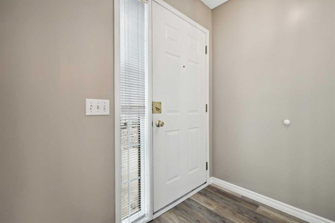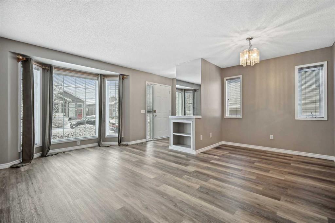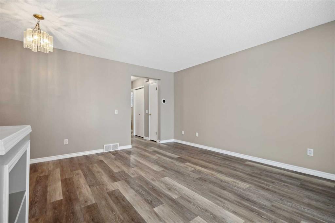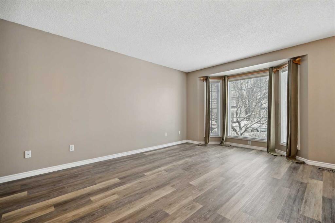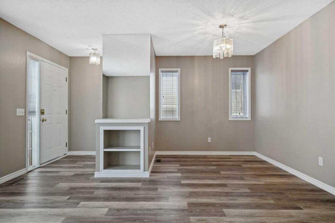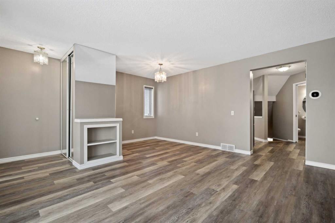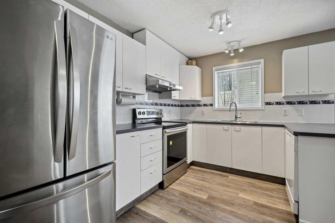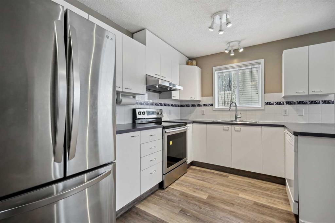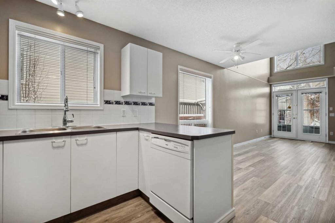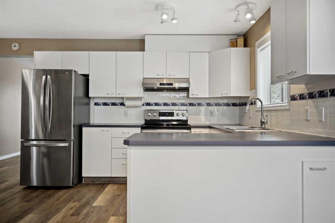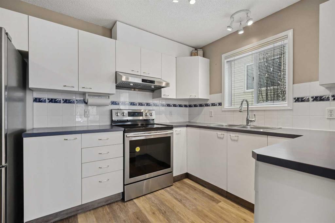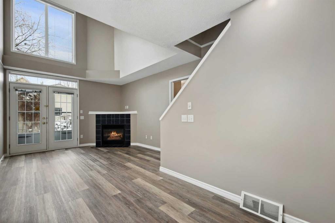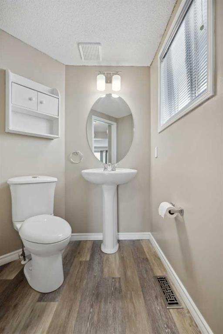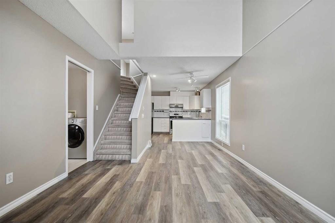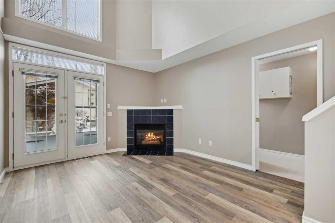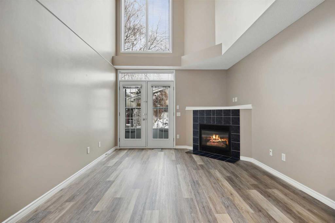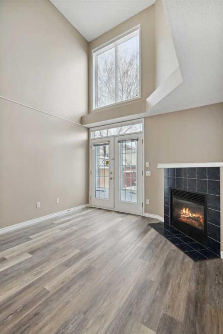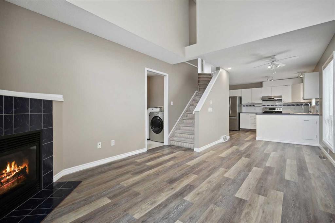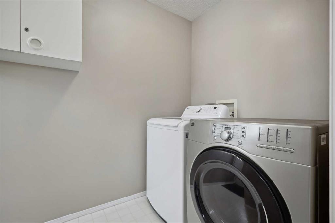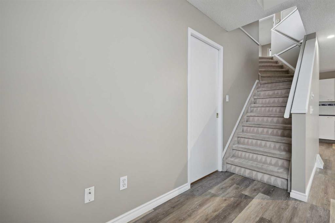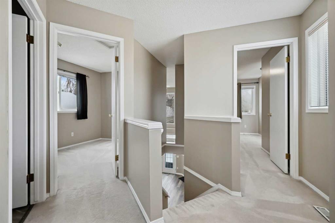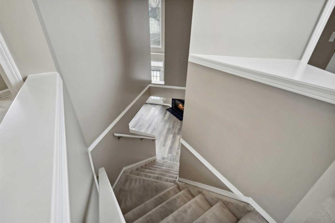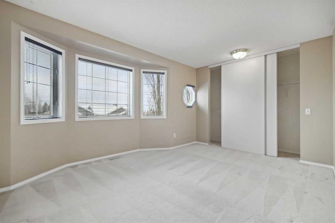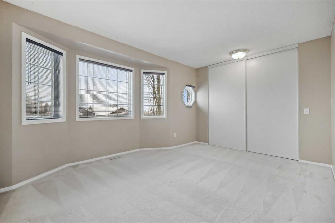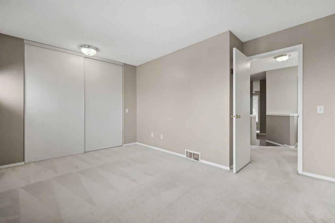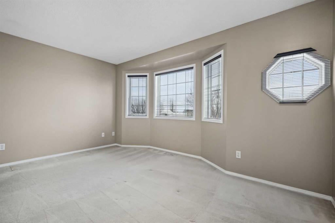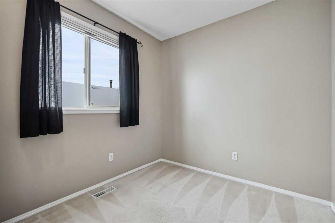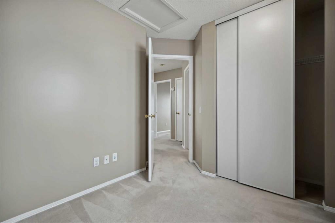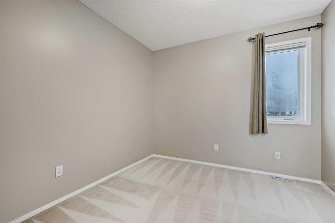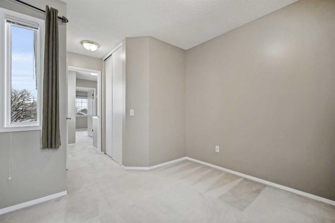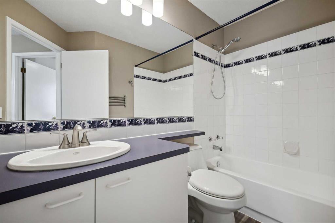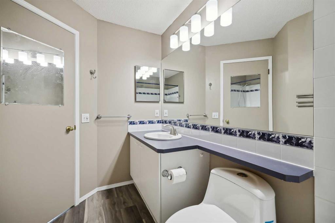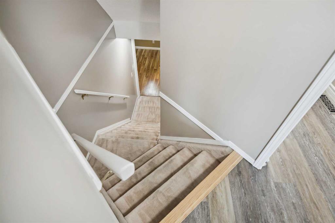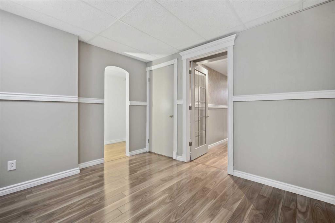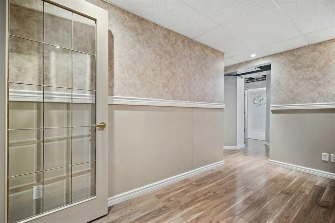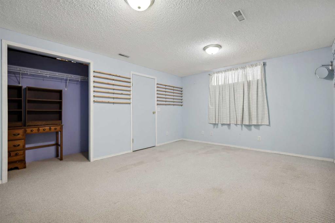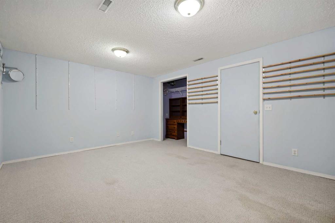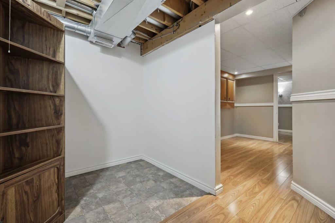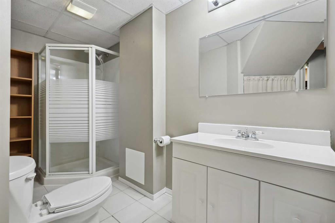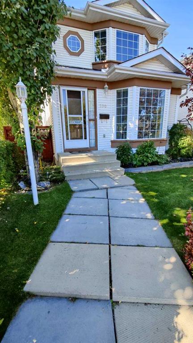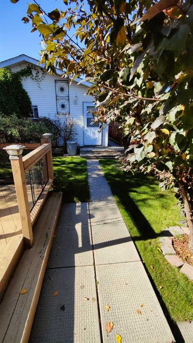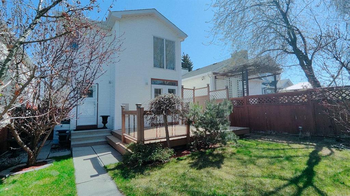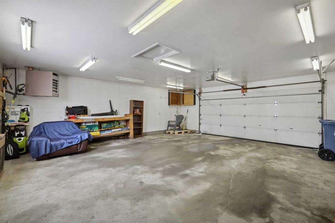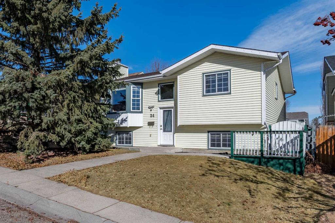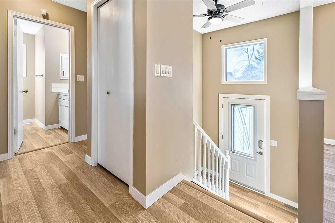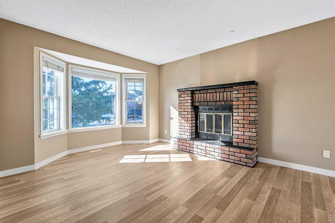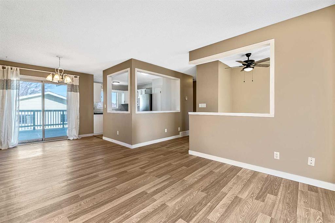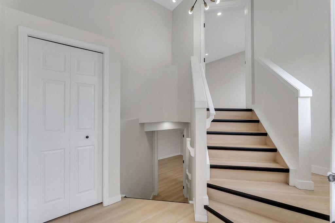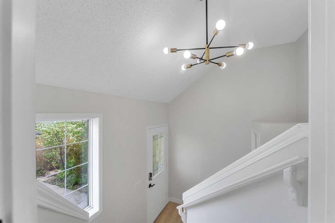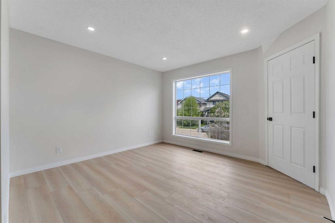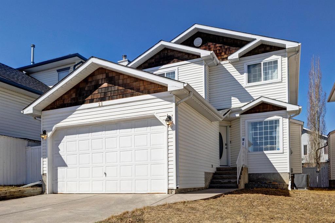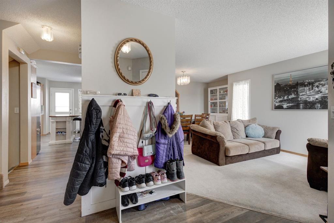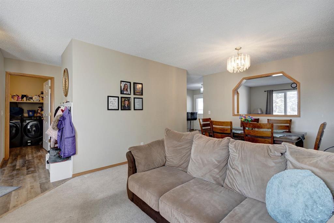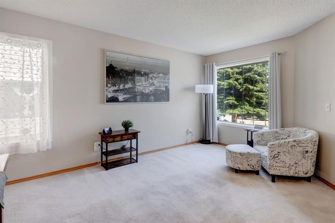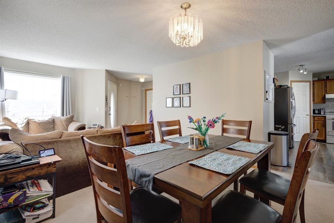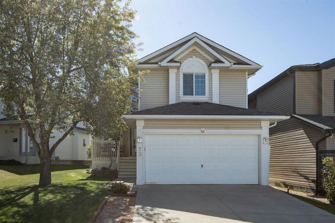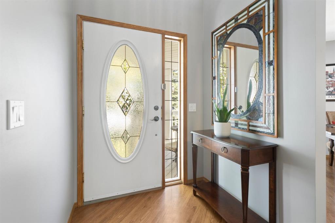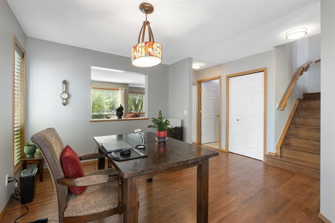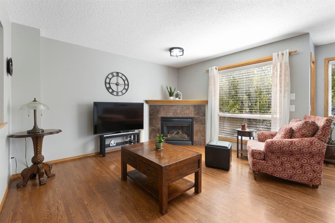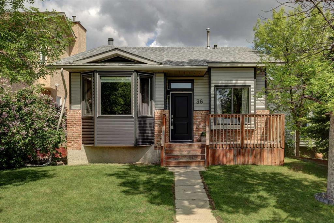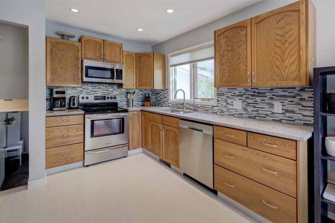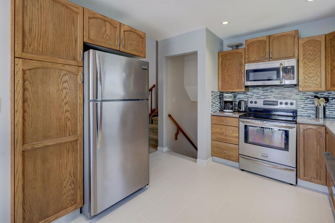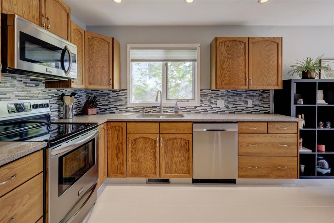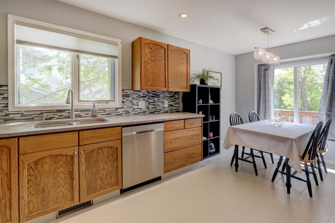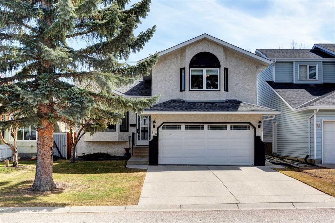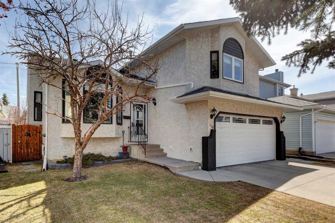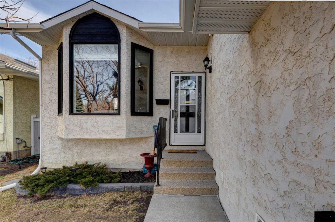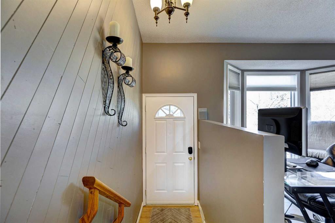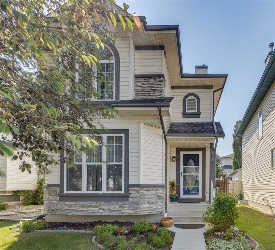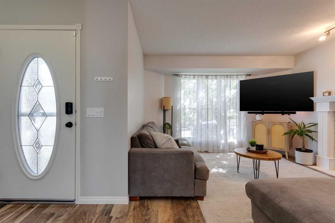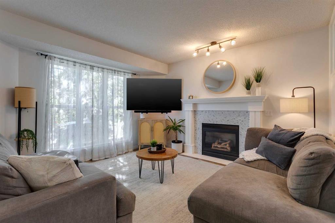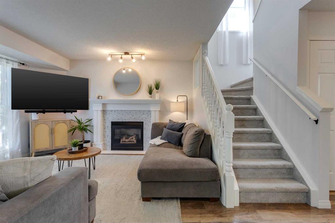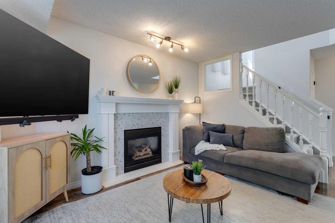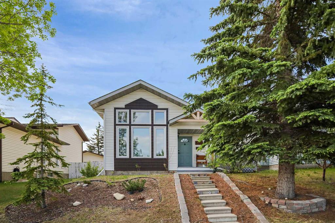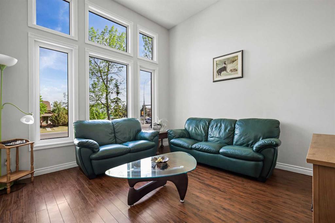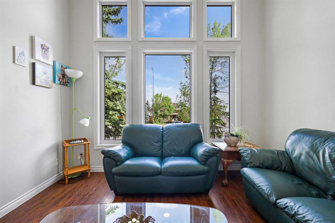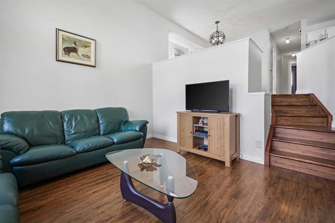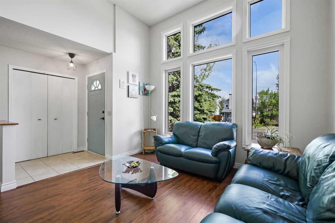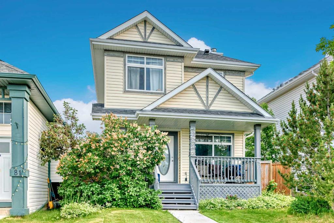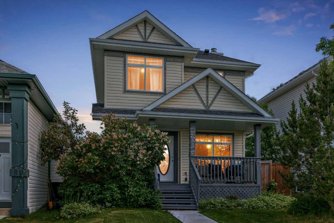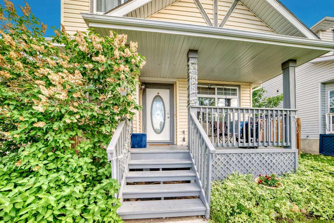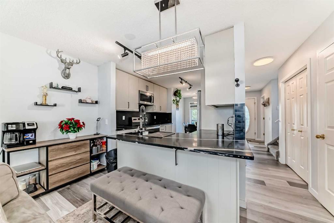100 Hidden Green NW
Calgary T3A 5K7
MLS® Number: A2231188
$ 594,900
4
BEDROOMS
2 + 1
BATHROOMS
1,479
SQUARE FEET
1994
YEAR BUILT
This Charming, well maintained 2 storey Home offering a perfect blend of Style and Comfort of almost 2250sq ft of fully finished space, is Move in Ready and sure to Impress! Welcome Home to 100 Hidden Green NW in the Family Friendly and desirable Community of Hidden Valley. The moment you step inside this beautiful Home reflecting Pride Of Owner, you are greeted by a Bright and Open Living and Dining Room that instantly feels warm and inviting! Large Windows permitting Tons of Natural Light! Continuing round the corner to a well laid out kitchen with loads of cupboard space and upgraded Stainless Steel Appliances including a Range Hood vented out to the Exterior. This beautiful kitchen which also offers a well placed Breakfast Nook adjacent to a big window, seamlessly flaws onto a Huge Family Room with Soaring Vaulted almost 17ft High Ceiling! adding visual appeal and character and a cozy Corner Fireplace. A perfect place for Family Gatherings and creating Lasting Memories!. Beautiful French Doors leading to a Big 16ft X 12ft Deck in a West Facing Private and well maintained manicured Backyard. Oversized 26ftx24ft Insulated and Heated Double Detached Garage! A very clean and renovated 2 pc bath, convenient Main Floor Laundry and Mud room complete the Main Floor. This fully developed 4 bedroom 2.5 bath home, boasting almost 2250sq ft of total developed space with many upgrades over the recent years is a Must See! This home has been professionally painted. Professionally Cleaned including the shampooing of the Carpets. Last Fireplace maintenance was done in 2023. New Furnace and Hot Water Tank were replaced in December 2023. New Washer in 2024. The Refrigerator and Stove replaced in 2018. Range Hood Vent in 2021. Vanity and Main level Flooring ( with the exception of the Laundry Room) was replaced in 2020 and the sink and Faucet in 2022. Lighting fixtures in both the main and upstairs baths were replaced in April 2025 together with all Light bulbs in the home replaced by Luminus Elite LED Dimmable bulbs. Fully Finished Basement for you to design/plan and use as you please. Close to all amenities, schools, shopping, restaurants, public transport, playgrounds, and easy access to all quadrants of the City and Downtown. Come see and make it yours! Great Value!
| COMMUNITY | Hidden Valley |
| PROPERTY TYPE | Detached |
| BUILDING TYPE | House |
| STYLE | 2 Storey |
| YEAR BUILT | 1994 |
| SQUARE FOOTAGE | 1,479 |
| BEDROOMS | 4 |
| BATHROOMS | 3.00 |
| BASEMENT | Finished, Full |
| AMENITIES | |
| APPLIANCES | Dishwasher, Dryer, Electric Stove, Garage Control(s), Range Hood, Refrigerator, Washer, Window Coverings |
| COOLING | None |
| FIREPLACE | Family Room, Gas, Mantle, Tile |
| FLOORING | Carpet, Laminate |
| HEATING | Forced Air, Natural Gas |
| LAUNDRY | Laundry Room, Main Level |
| LOT FEATURES | Back Lane, Back Yard, Front Yard, Fruit Trees/Shrub(s), Landscaped, Lawn, Low Maintenance Landscape, Private, Rectangular Lot, Street Lighting |
| PARKING | Double Garage Detached, Heated Garage, Insulated, Oversized |
| RESTRICTIONS | Restrictive Covenant |
| ROOF | Asphalt Shingle |
| TITLE | Fee Simple |
| BROKER | Royal LePage Solutions |
| ROOMS | DIMENSIONS (m) | LEVEL |
|---|---|---|
| Game Room | 10`9" x 9`3" | Basement |
| Bedroom | 15`11" x 12`4" | Basement |
| Flex Space | 5`11" x 5`6" | Basement |
| Den | 12`10" x 7`3" | Basement |
| Office | 6`8" x 4`8" | Basement |
| 3pc Bathroom | 11`5" x 4`9" | Basement |
| Furnace/Utility Room | 9`3" x 19`1" | Basement |
| Living Room | 14`11" x 11`8" | Main |
| Dining Room | 7`11" x 9`0" | Main |
| Kitchen | 11`6" x 9`1" | Main |
| Breakfast Nook | 8`10" x 7`9" | Main |
| Family Room | 12`7" x 11`3" | Main |
| Laundry | 11`11" x 5`3" | Main |
| Foyer | 5`3" x 4`3" | Main |
| 2pc Bathroom | 5`5" x 5`3" | Main |
| Bedroom - Primary | 14`7" x 9`10" | Second |
| Bedroom | 8`10" x 7`9" | Second |
| Bedroom | 9`3" x 9`0" | Second |
| 4pc Bathroom | 9`1" x 4`11" | Second |

