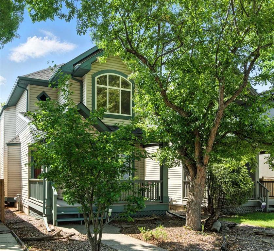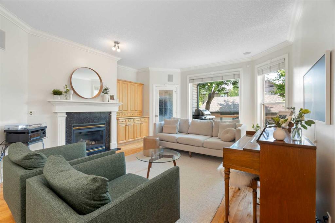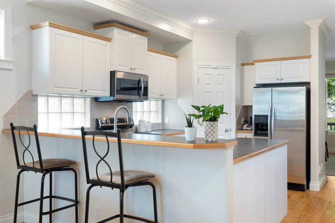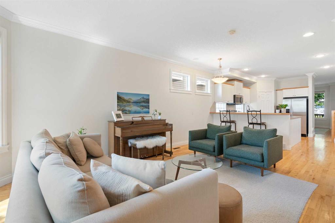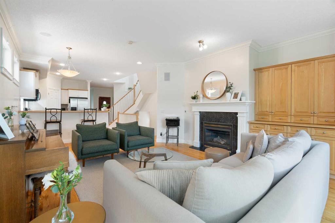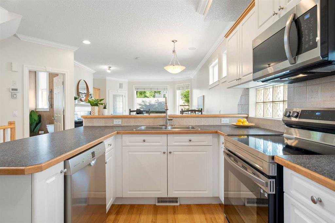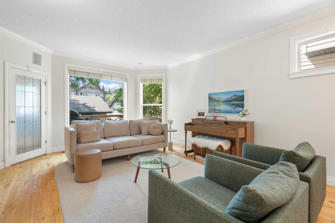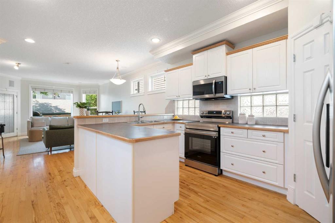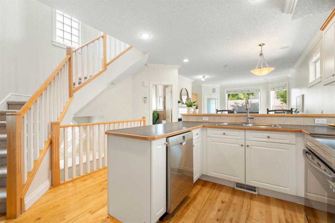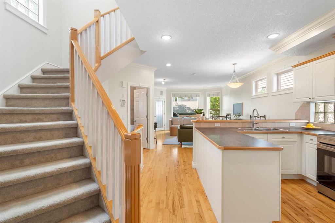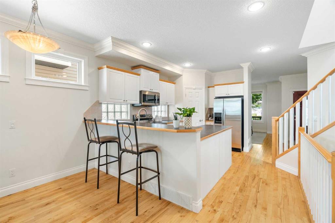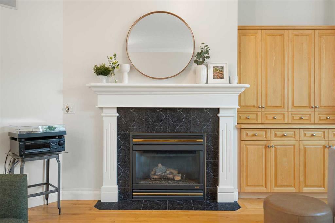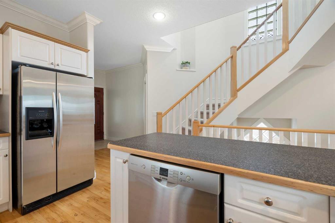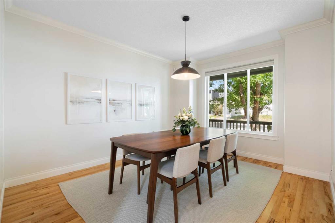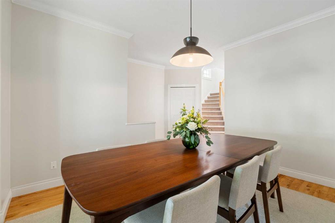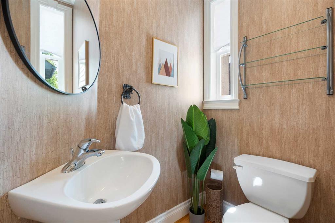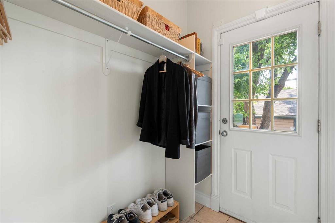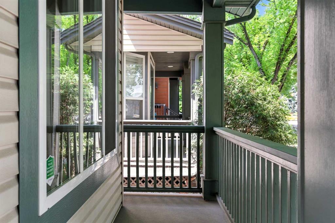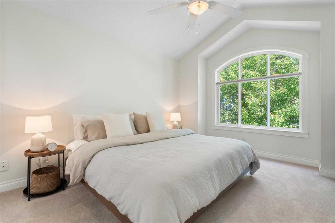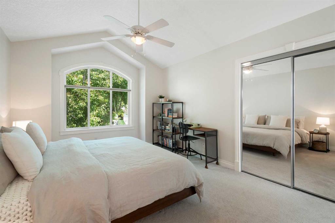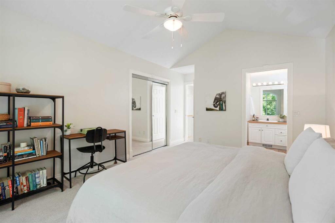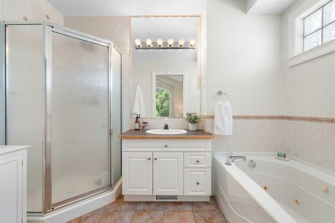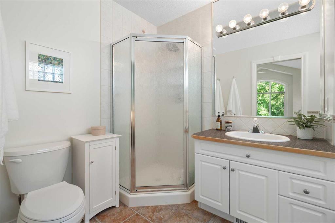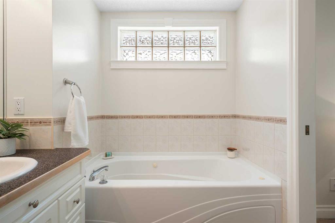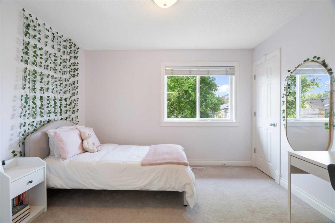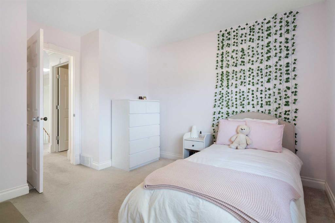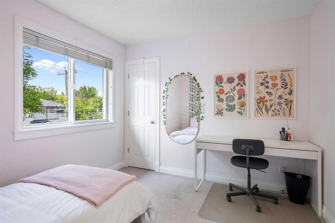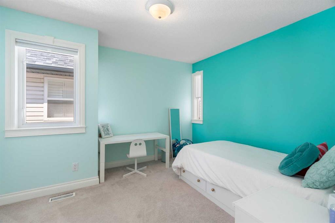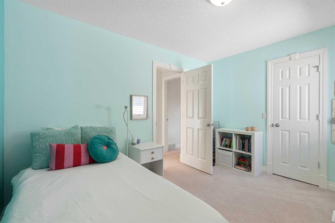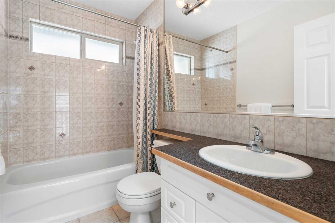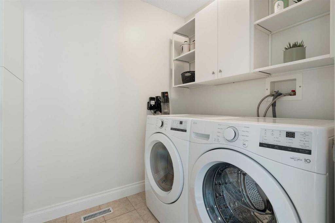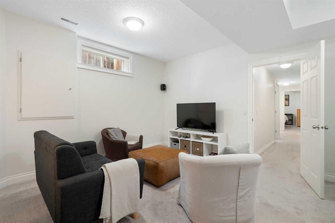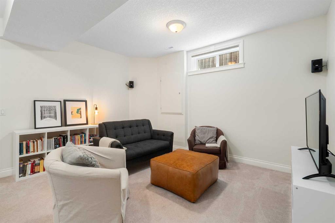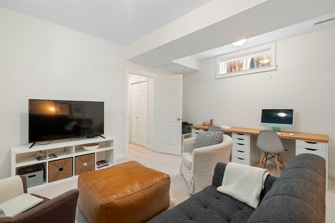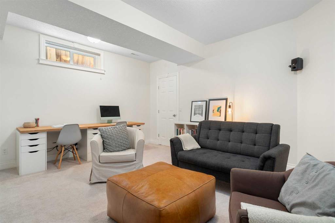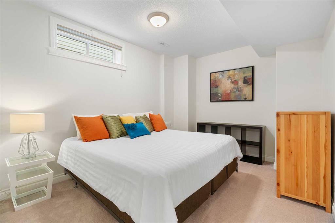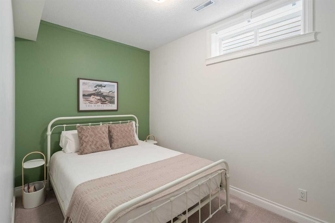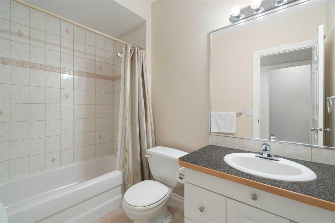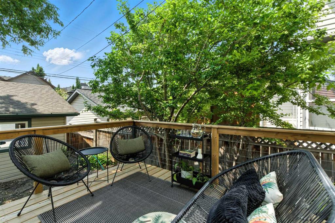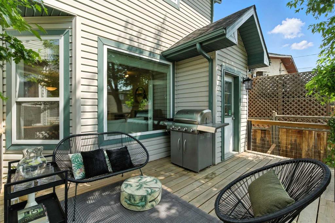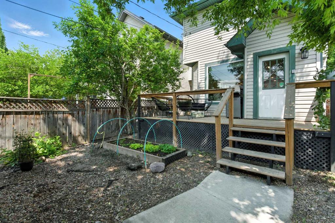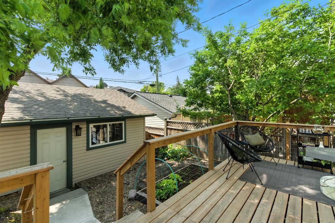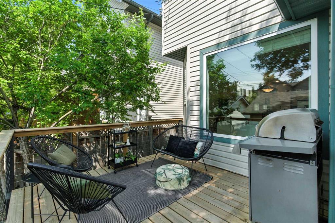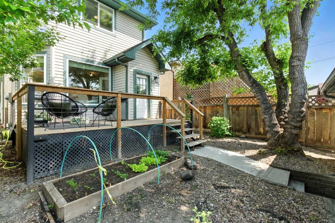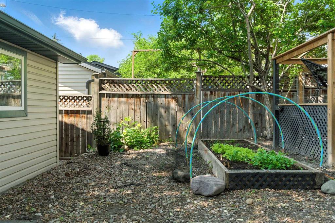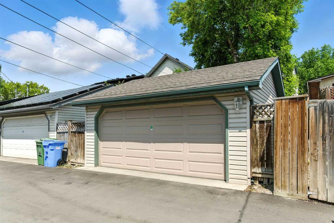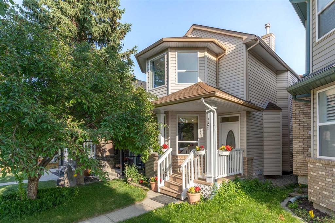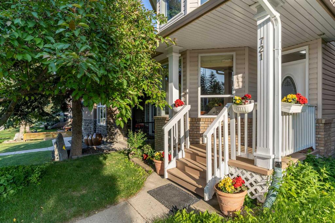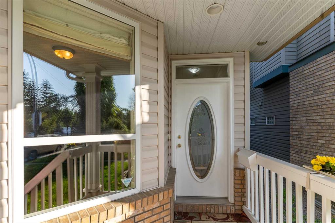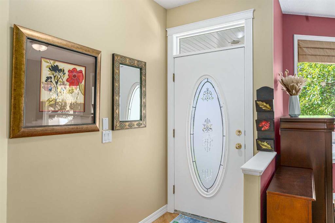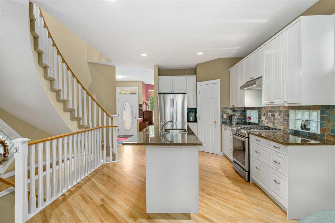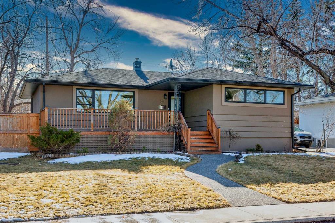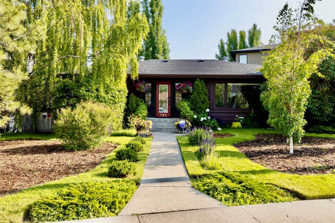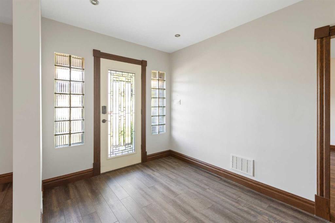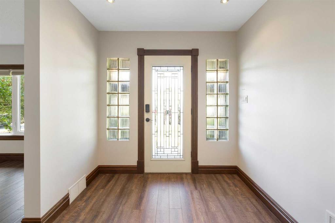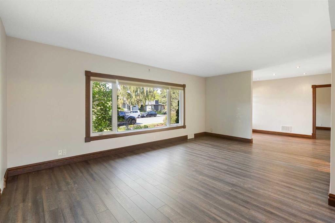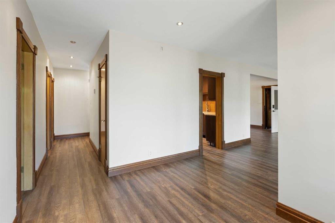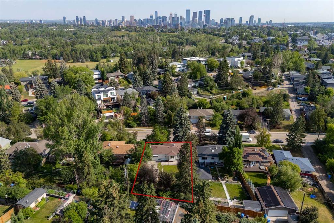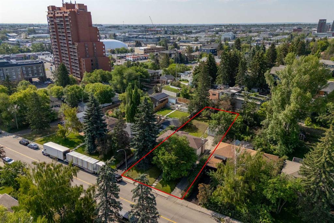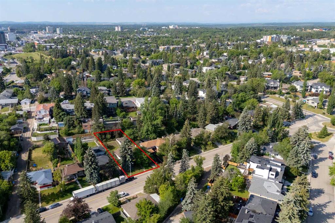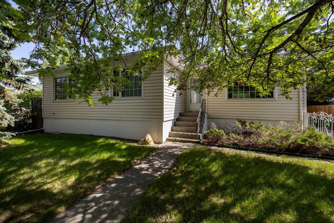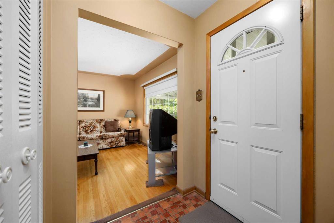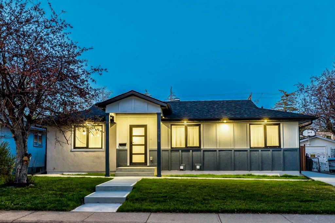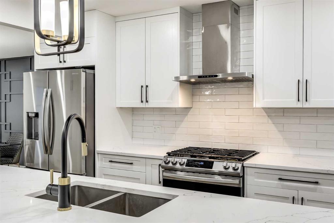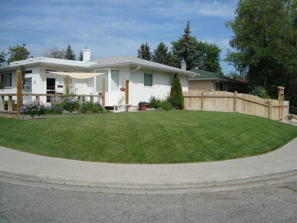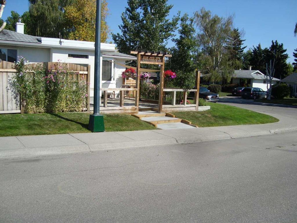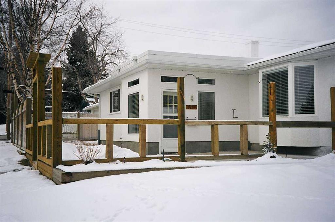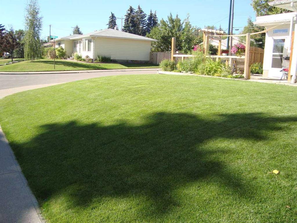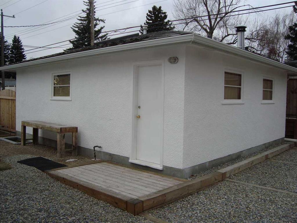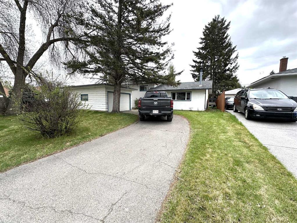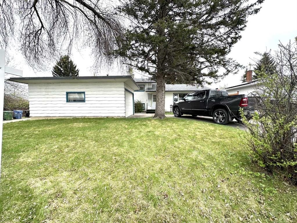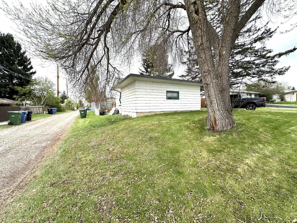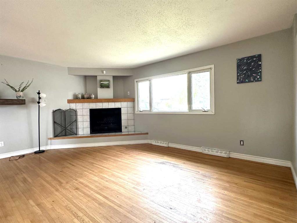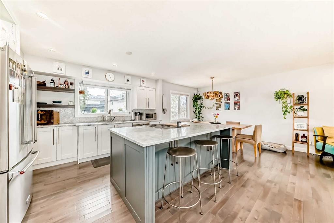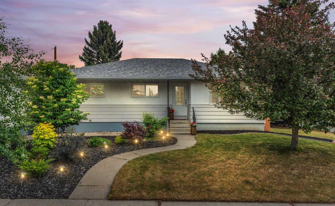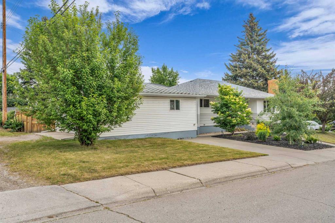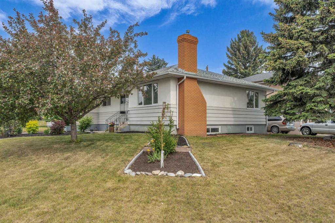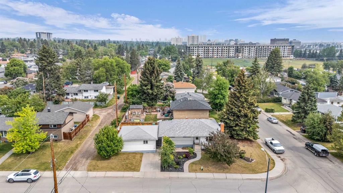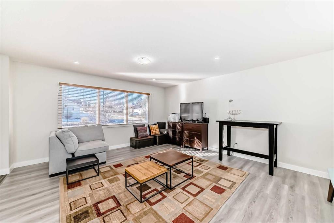725 55 Avenue SW
Calgary T2V 0G4
MLS® Number: A2231525
$ 879,000
5
BEDROOMS
3 + 1
BATHROOMS
1,784
SQUARE FEET
2000
YEAR BUILT
Rare DETACHED house with 5 bedrooms and 3 bathrooms plus powder room in a great inner city location with sunny south back yard. Light and bright main floor includes open plan kitchen with white cabinets, breakfast bar, newer stainless steel appliances, spacious family room with gas fire place, real hardwood through out, dining room/flex area and mud room with access to the private back yard. Upstairs includes a large master suite that has vaulted ceilings and a 4 pc en-suite, 2 more good sized bedrooms (all with walk-in closets), main bathroom and laundry room with newer cabinets and washer and dryer set. The fully developed basement has 9 foot ceilings, 2 more bedrooms, family room and a full bathroom. Low maintenance yard with new deck & railings and double detached garage. Lots of recent updates: House Shingles 2023, Skylight 2023, Humidifier 2023, Stove, Dishwasher, Microwave Hood Fan, Washer and Dryer 2023/2024, Back Window 2023 and Deck and Railing 2023. Enjoy Low maintenance landscaping (front and back) a double detached garage, contemporary back deck and cute front porch. Windsor Park is a quiet community that is close to Chinook Mall, LRT, Elbow Drive and easy access to Downtown.
| COMMUNITY | Windsor Park |
| PROPERTY TYPE | Detached |
| BUILDING TYPE | House |
| STYLE | 2 Storey |
| YEAR BUILT | 2000 |
| SQUARE FOOTAGE | 1,784 |
| BEDROOMS | 5 |
| BATHROOMS | 4.00 |
| BASEMENT | Finished, Full |
| AMENITIES | |
| APPLIANCES | Dishwasher, Dryer, Electric Stove, Microwave Hood Fan, Refrigerator, See Remarks, Washer, Window Coverings |
| COOLING | None |
| FIREPLACE | Gas |
| FLOORING | Carpet, Ceramic Tile, Hardwood |
| HEATING | Forced Air, Natural Gas |
| LAUNDRY | Upper Level |
| LOT FEATURES | Back Lane, Back Yard |
| PARKING | Double Garage Detached, Garage Door Opener |
| RESTRICTIONS | None Known |
| ROOF | Asphalt Shingle |
| TITLE | Fee Simple |
| BROKER | RE/MAX House of Real Estate |
| ROOMS | DIMENSIONS (m) | LEVEL |
|---|---|---|
| Family Room | 14`11" x 13`8" | Basement |
| Bedroom | 11`3" x 13`3" | Basement |
| 4pc Bathroom | 5`1" x 8`10" | Basement |
| Storage | 3`10" x 3`5" | Basement |
| Furnace/Utility Room | 3`2" x 9`11" | Basement |
| Bedroom | 7`10" x 11`9" | Basement |
| Kitchen | 12`2" x 13`3" | Main |
| Living Room | 15`10" x 22`2" | Main |
| Dining Room | 15`11" x 14`1" | Main |
| 2pc Bathroom | 5`8" x 6`6" | Main |
| Bedroom - Primary | 11`5" x 18`2" | Second |
| Bedroom | 10`2" x 12`0" | Second |
| Bedroom | 11`7" x 12`0" | Second |
| 4pc Ensuite bath | 9`8" x 6`6" | Second |
| 4pc Bathroom | 8`1" x 4`11" | Second |
| Laundry | 5`9" x 7`5" | Second |

