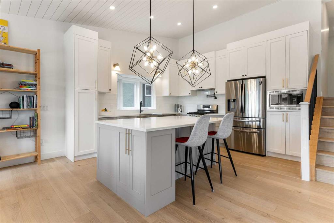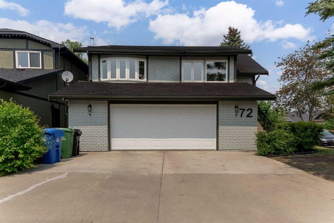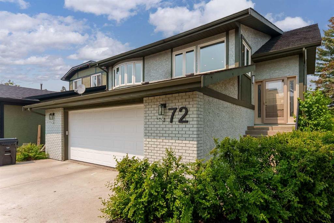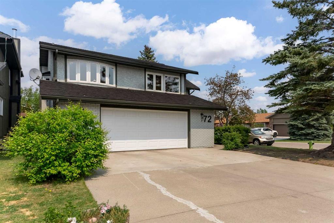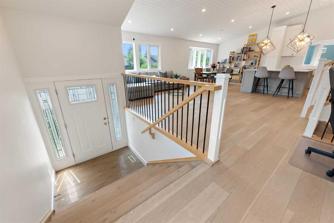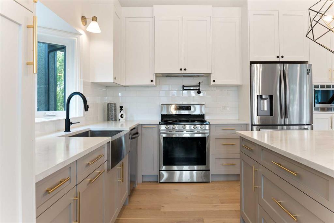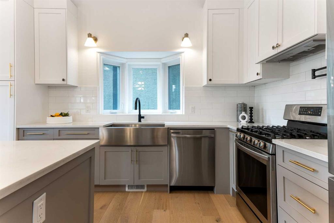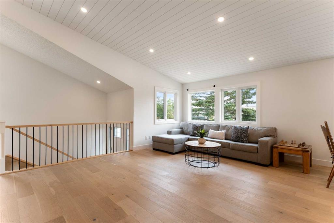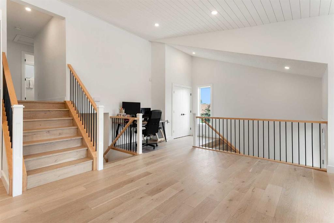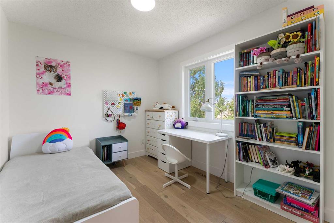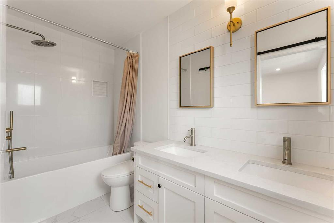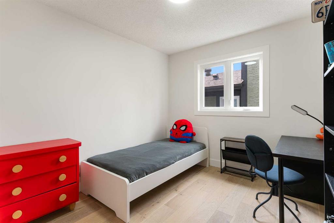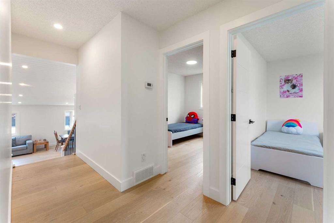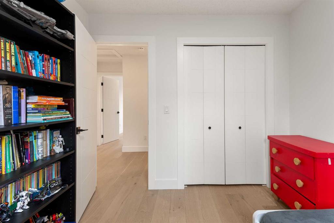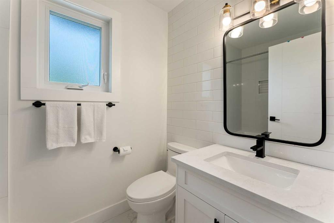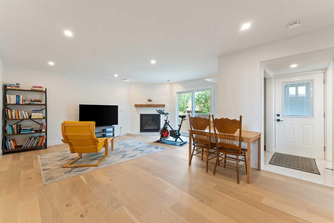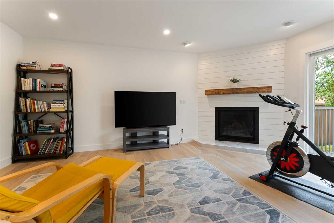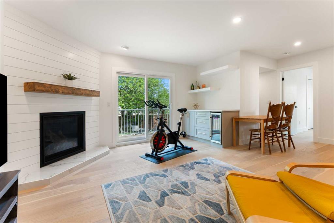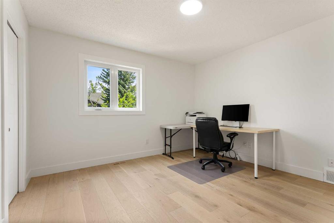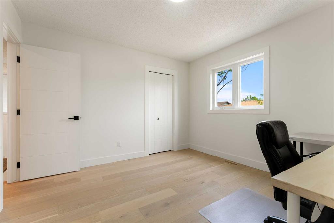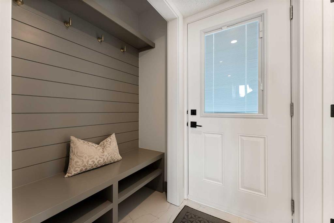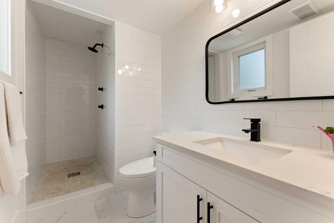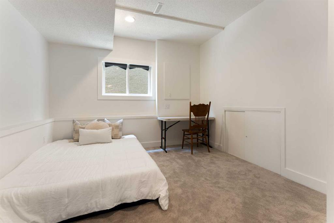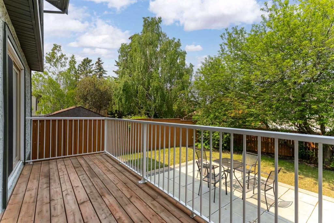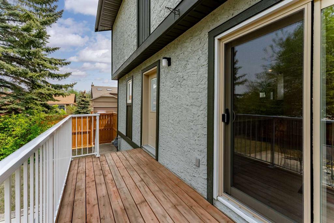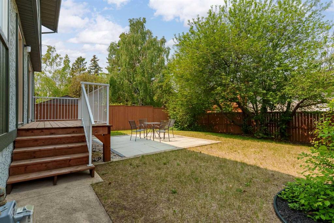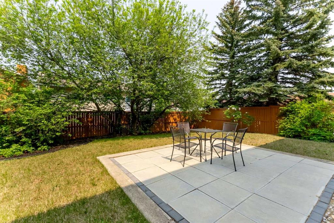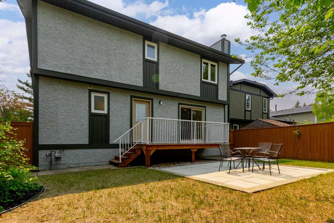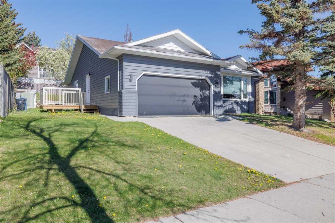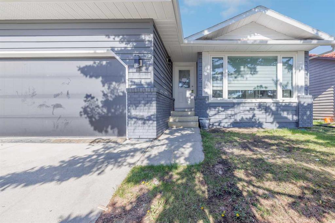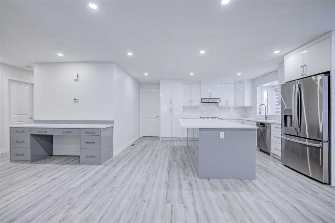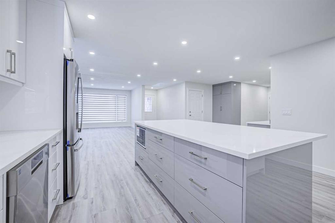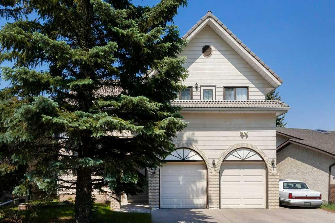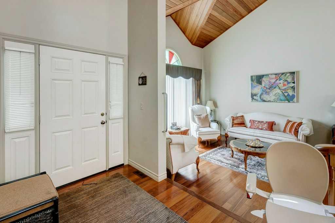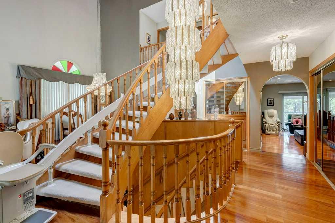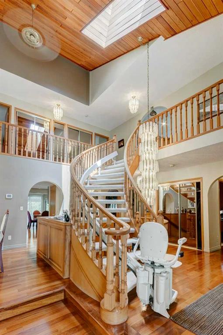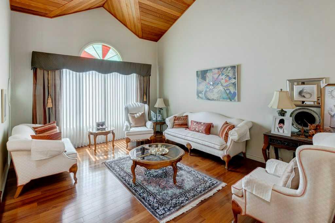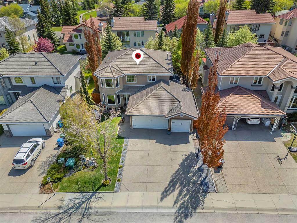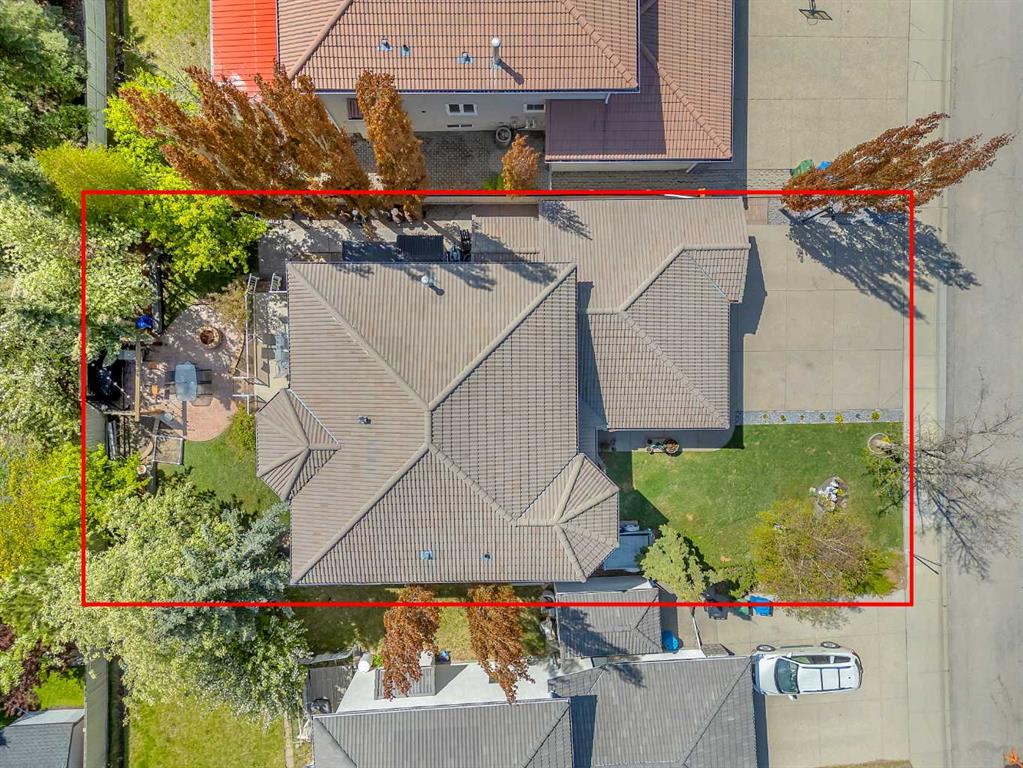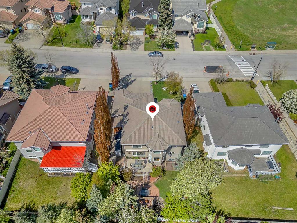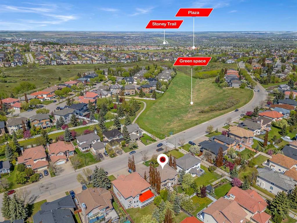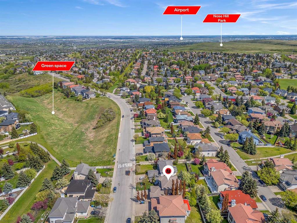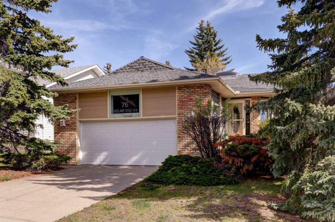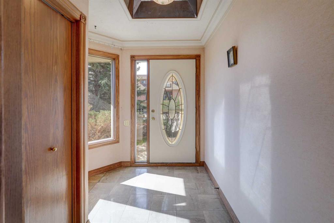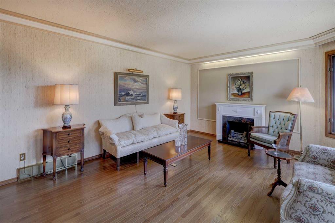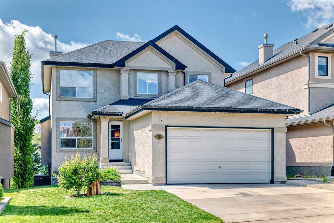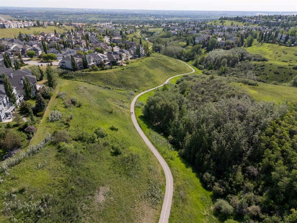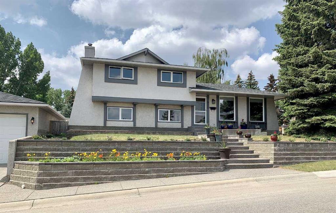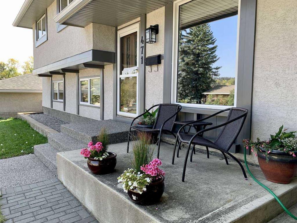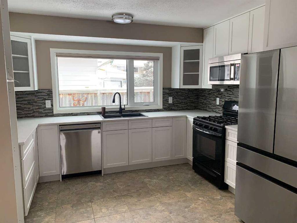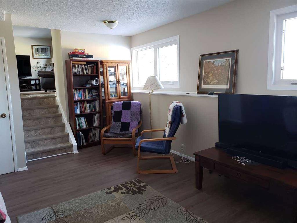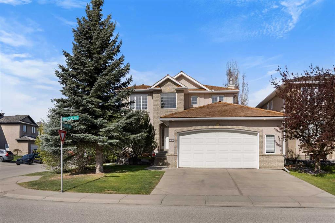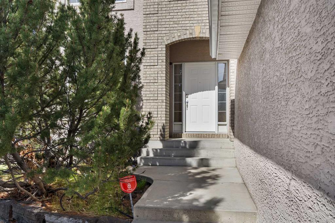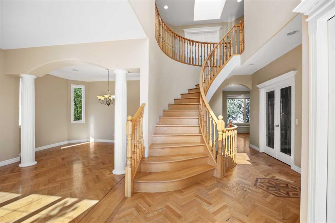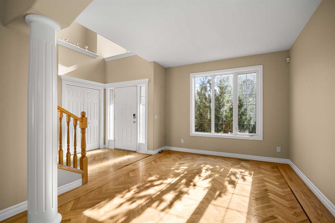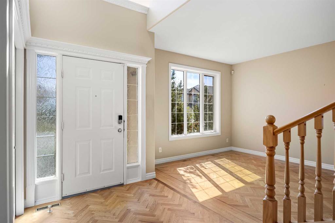72 Edforth Crescent NW
Calgary T3A 3X4
MLS® Number: A2232089
$ 1,030,000
5
BEDROOMS
3 + 0
BATHROOMS
2,061
SQUARE FEET
1983
YEAR BUILT
*OPEN HOUSE, SATURDAY JUNE 21, 12 - 2PM* RARE FIND in Edgemont – Meticulously Renovated Luxury Home on a Private Corner Lot! Welcome to 72 Edforth Crescent NW, a stunning and fully renovated 4-level split by Ocean Home Calgary, ideally located on a private corner lot in the highly sought-after community of Edgemont. This rare gem offers 5 spacious bedrooms, 3 full bathrooms, and nearly 2,500 sq ft of beautifully finished living space. The home features brand new hardwood flooring throughout and an impressive, vaulted ceiling that enhances the bright, open-concept main floor. The show-stopping kitchen is a chef’s dream, complete with quartz countertops, custom cabinetry, stainless steel appliances, and a luxury pot filler - an upscale touch rarely found in homes at this price point. Upstairs, you’ll find three generous bedrooms and two fully updated bathrooms, including a luxurious primary suite with a double vanity, quartz counters, designer tilework, and sleek modern fixtures. Every bathroom has been redone with high-end finishes, new faucets, tile, and mirrors. The lower level is an entertainer’s dream, featuring a custom fireplace wall, built-in bar, and an inviting family room for cozy nights or lively get-togethers. The oversized garage has a brand-new door with the highest R-value, and offers ample space for vehicles, tools, and extra storage. Outside, the large backyard has been professionally landscaped with a new stone patio area, perfect for relaxing or hosting guests. A standout feature of this property is the unique rubber roof - highly durable, energy-efficient, and built to last up to 50 years, offering peace of mind for decades to come. Additional highlights include new lighting, custom finishes, and quality craftsmanship throughout. This home combines timeless elegance, luxury features, and modern convenience in one of Calgary’s most desirable neighborhoods - don’t miss your chance to own this truly exceptional property.
| COMMUNITY | Edgemont |
| PROPERTY TYPE | Detached |
| BUILDING TYPE | House |
| STYLE | 4 Level Split |
| YEAR BUILT | 1983 |
| SQUARE FOOTAGE | 2,061 |
| BEDROOMS | 5 |
| BATHROOMS | 3.00 |
| BASEMENT | Finished, Full |
| AMENITIES | |
| APPLIANCES | Bar Fridge, Dishwasher, Dryer, Garage Control(s), Gas Stove, Microwave, Range Hood, Washer, Water Softener |
| COOLING | None |
| FIREPLACE | Gas |
| FLOORING | Carpet, Hardwood, Tile |
| HEATING | Forced Air, Natural Gas |
| LAUNDRY | In Basement |
| LOT FEATURES | Back Yard, Corner Lot, See Remarks, Street Lighting, Treed |
| PARKING | Double Garage Attached, Oversized |
| RESTRICTIONS | None Known |
| ROOF | Other |
| TITLE | Fee Simple |
| BROKER | Real Broker |
| ROOMS | DIMENSIONS (m) | LEVEL |
|---|---|---|
| Bedroom | 13`1" x 11`6" | Basement |
| Furnace/Utility Room | 15`3" x 13`8" | Basement |
| 3pc Bathroom | 11`3" x 4`2" | Lower |
| Bedroom | 11`4" x 12`0" | Lower |
| Great Room | 20`9" x 17`9" | Lower |
| 4pc Bathroom | 7`1" x 4`11" | Main |
| 5pc Ensuite bath | 10`6" x 4`11" | Main |
| Bedroom | 10`7" x 8`11" | Main |
| Bedroom | 10`7" x 8`3" | Main |
| Dining Room | 13`0" x 10`11" | Main |
| Kitchen | 13`1" x 12`11" | Main |
| Living Room | 13`6" x 23`10" | Main |
| Bedroom - Primary | 12`10" x 13`2" | Main |

