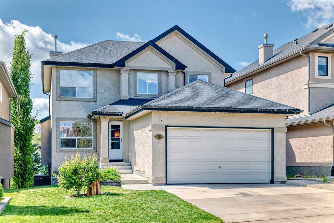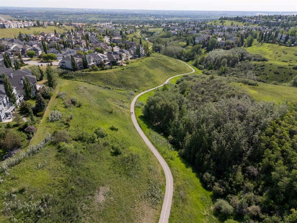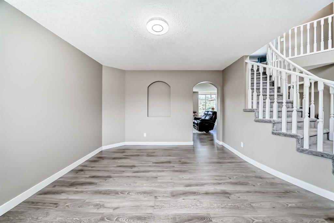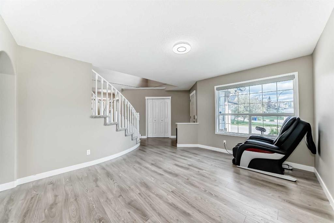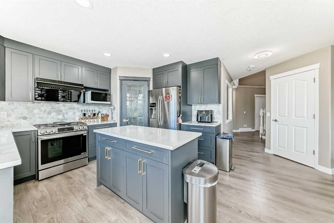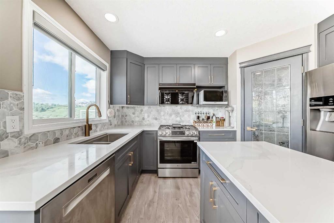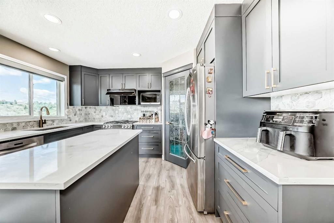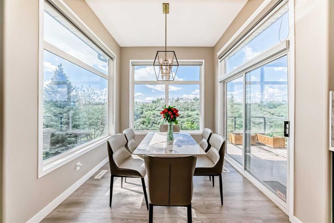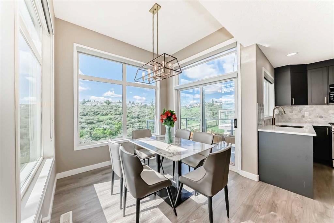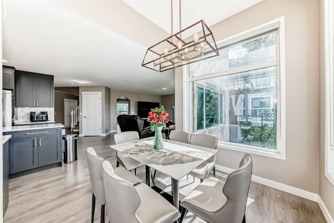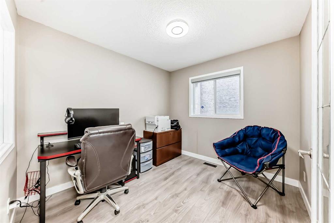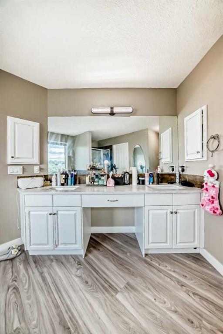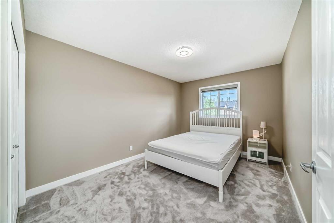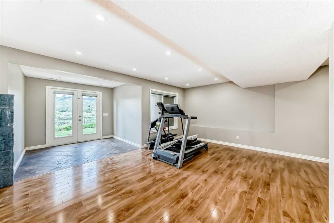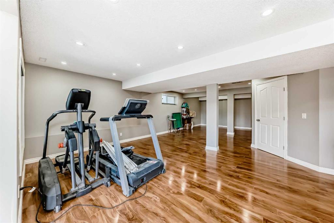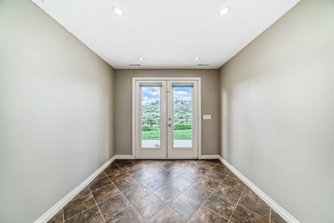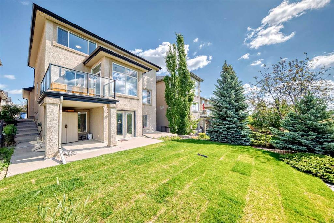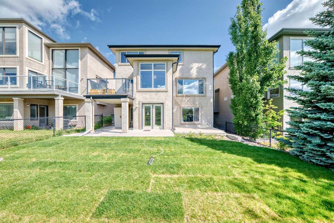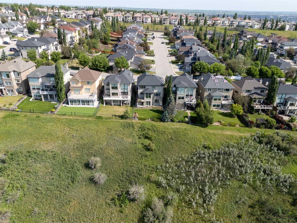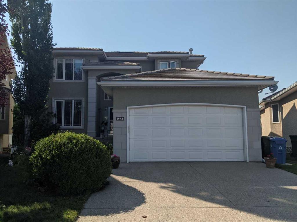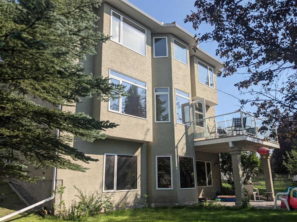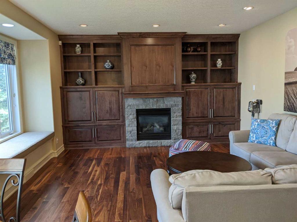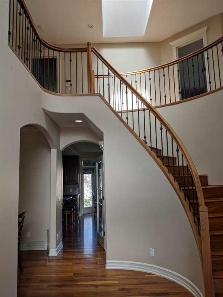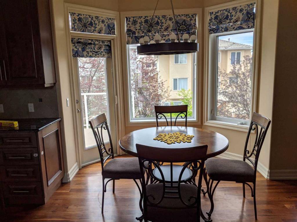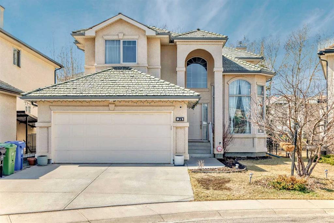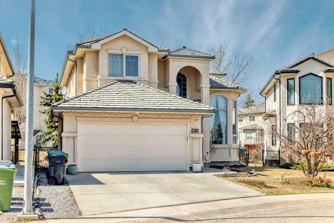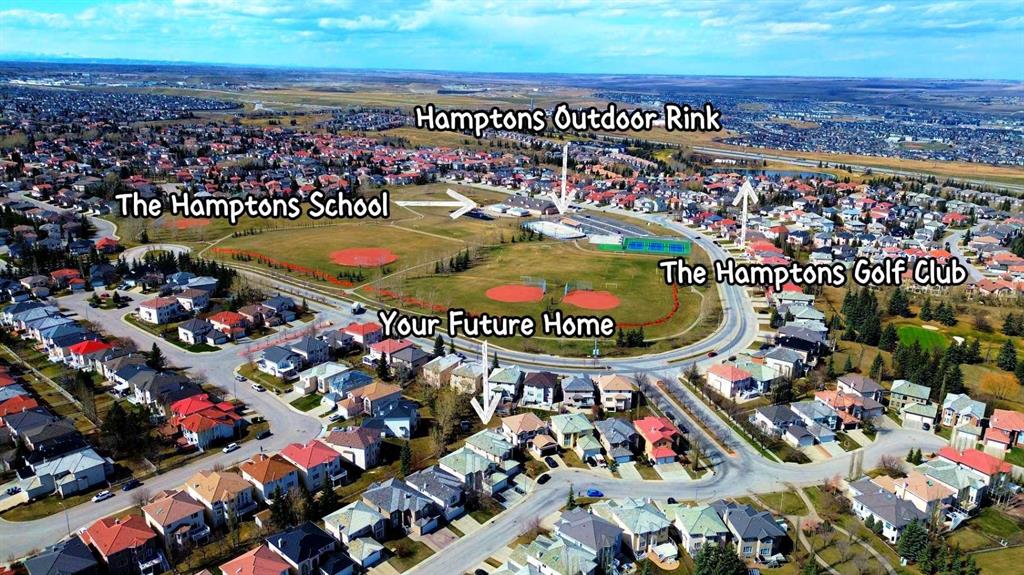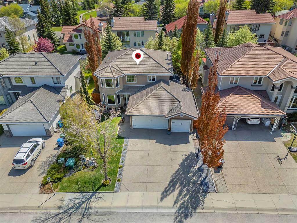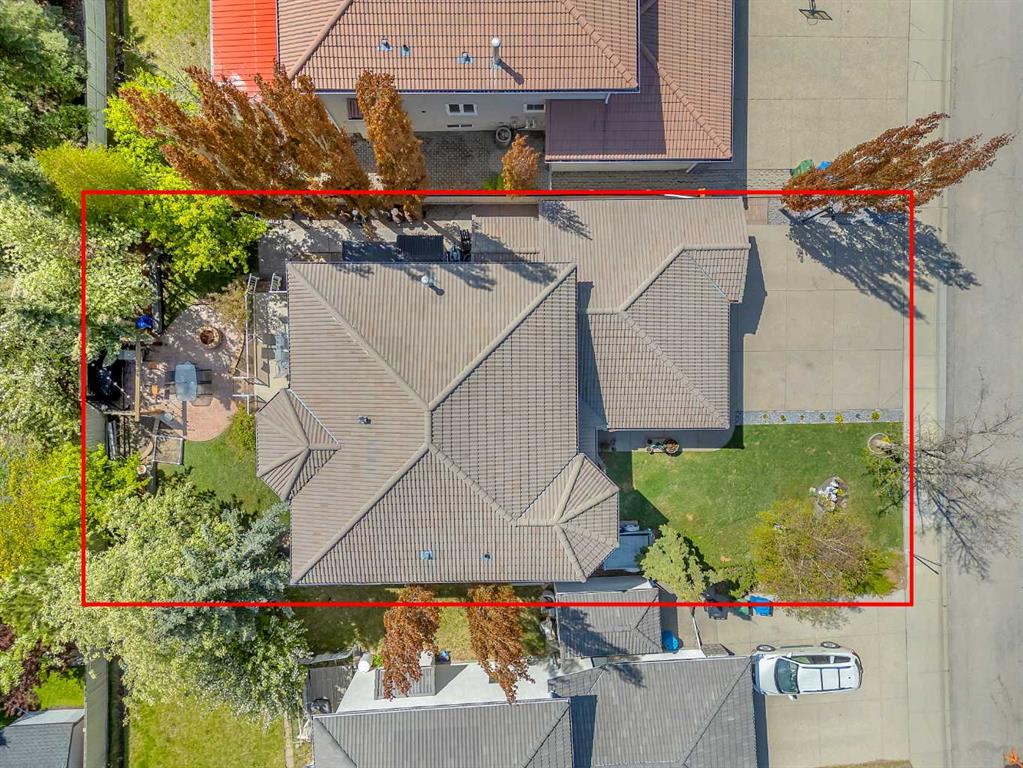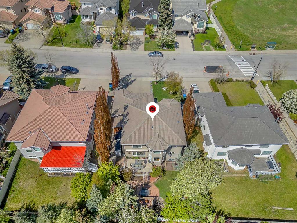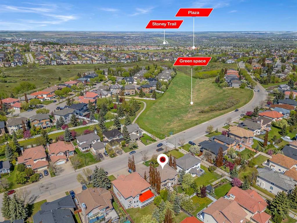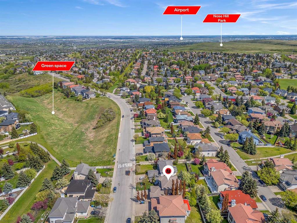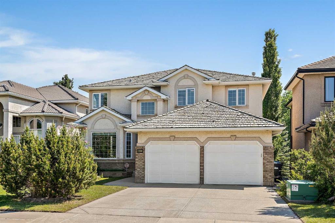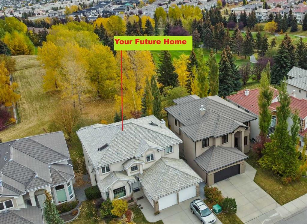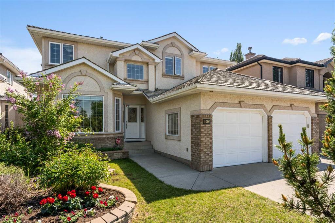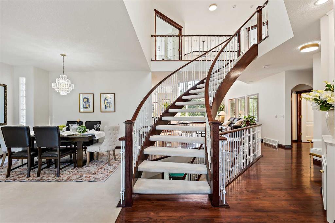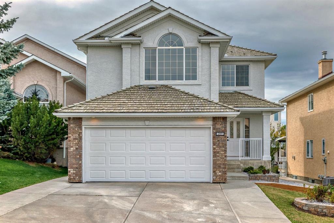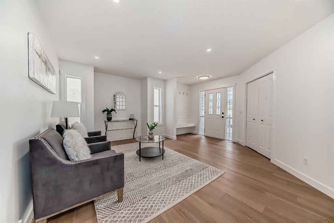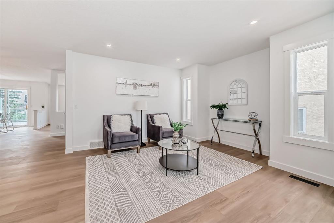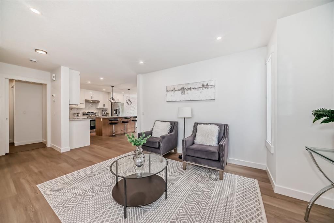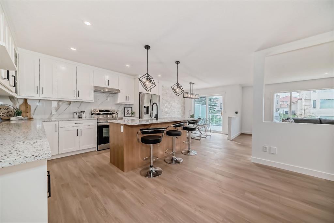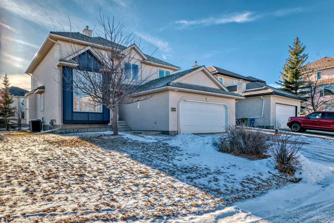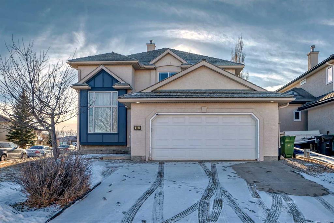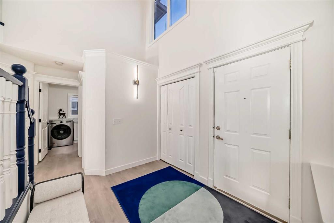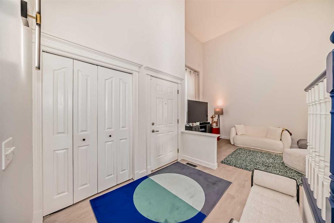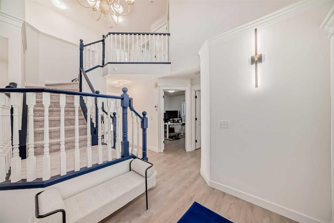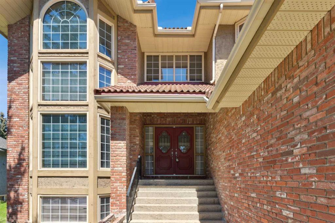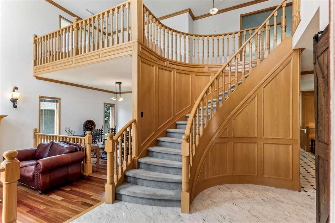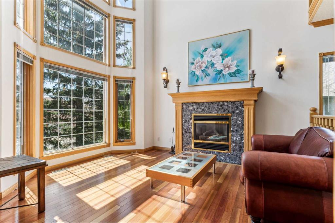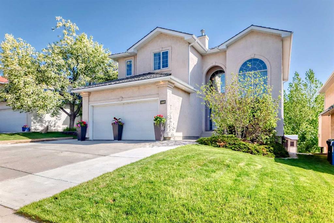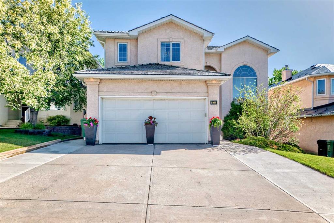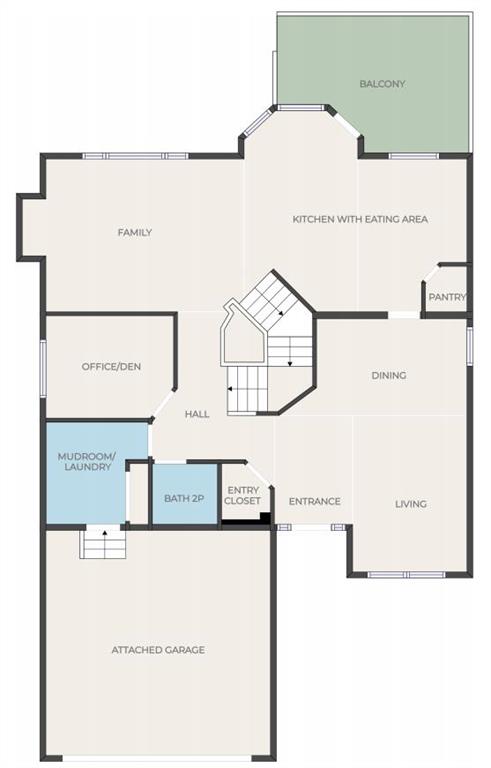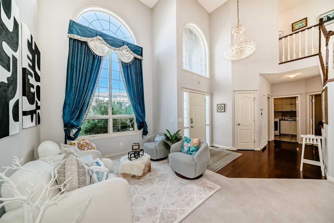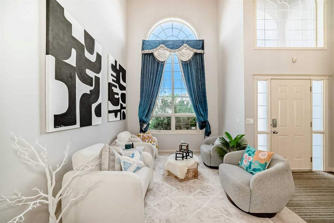55 Edgeridge Circle NW
Calgary T3A 6J1
MLS® Number: A2232474
$ 1,199,000
3
BEDROOMS
2 + 1
BATHROOMS
2,108
SQUARE FEET
2001
YEAR BUILT
OPEN HOUSE SUNDAY,JUNE 22ND 2-4PM. Rare!!! the beautiful renovated home in Edgemont with rare view of the RAVINE! this beautifully maintained home features newer flooring throughout the main floor,offering a bright, open and spacious layout. A dedicated den on the main floor provides the perfect space for working from home. massive windows in living room, kitchen, and dinning area, filled with natural light, let you enjoy the ravine. Renovated kitchen with stylish quartz countertops, newer gas stove. Step out from the dinning area onto the deck and take in the stunning views of the ravine. curved staircase to the second level, you will find a spacious primary bedroom with a generously size ensuite, along with two additional bedrooms, each offering excellent space and comfort. the fully developed walkout basement adds valuable living space and flexibility for your family's needs. South-facing backyard is perfect for relaxing.washer/dryer 2024, gas stove 2024, hot water tank 2024, roof 2025
| COMMUNITY | Edgemont |
| PROPERTY TYPE | Detached |
| BUILDING TYPE | House |
| STYLE | 2 Storey |
| YEAR BUILT | 2001 |
| SQUARE FOOTAGE | 2,108 |
| BEDROOMS | 3 |
| BATHROOMS | 3.00 |
| BASEMENT | Finished, Full |
| AMENITIES | |
| APPLIANCES | Central Air Conditioner, Dishwasher, Dryer, Garage Control(s), Gas Stove, Range Hood, Refrigerator, Washer |
| COOLING | Central Air |
| FIREPLACE | Gas |
| FLOORING | Carpet, Laminate |
| HEATING | Forced Air, Natural Gas |
| LAUNDRY | Main Level |
| LOT FEATURES | Back Yard, Backs on to Park/Green Space, Landscaped |
| PARKING | Double Garage Attached |
| RESTRICTIONS | Utility Right Of Way |
| ROOF | Asphalt Shingle |
| TITLE | Fee Simple |
| BROKER | Homecare Realty Ltd. |
| ROOMS | DIMENSIONS (m) | LEVEL |
|---|---|---|
| Game Room | 30`0" x 12`4" | Basement |
| Mud Room | 8`0" x 8`11" | Basement |
| Flex Space | 19`2" x 14`4" | Basement |
| Den | 9`9" x 8`11" | Main |
| 2pc Bathroom | 4`9" x 4`11" | Main |
| Living Room | 12`1" x 14`1" | Main |
| Family Room | 15`11" x 20`8" | Main |
| Kitchen With Eating Area | 10`3" x 12`5" | Main |
| Dining Room | 8`11" x 12`8" | Main |
| Bedroom | 9`9" x 15`8" | Second |
| Bedroom - Primary | 16`0" x 15`11" | Second |
| 5pc Ensuite bath | 10`3" x 11`9" | Second |
| Walk-In Closet | 4`0" x 8`9" | Second |
| 4pc Bathroom | 8`4" x 4`11" | Second |
| Bedroom | 12`0" x 12`5" | Second |

