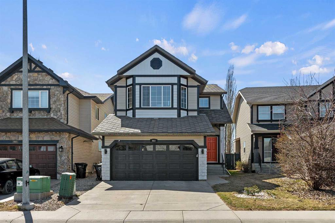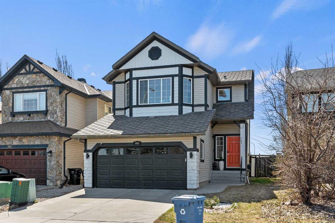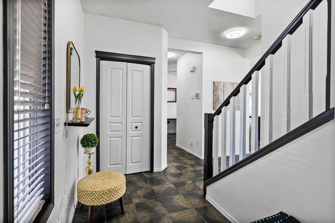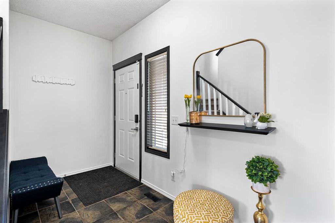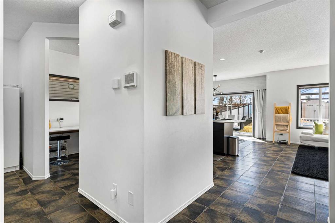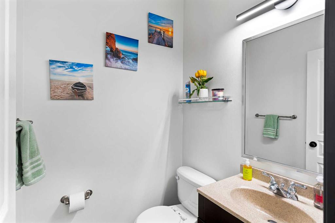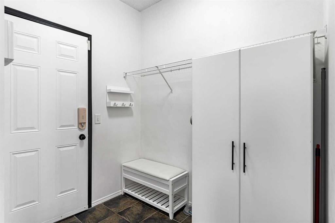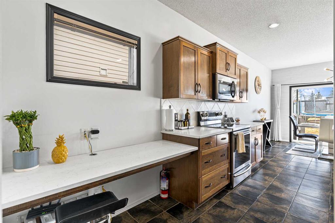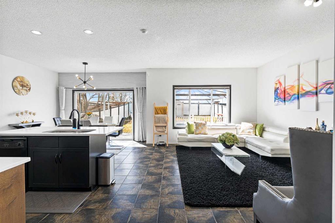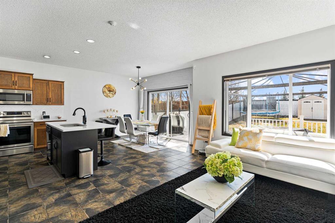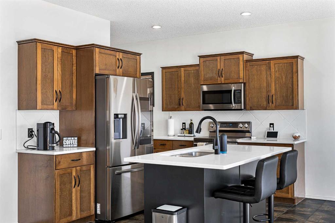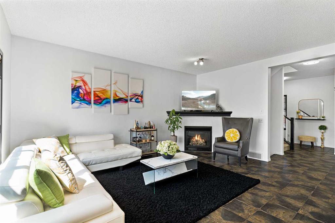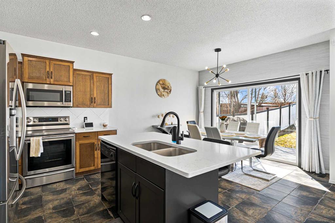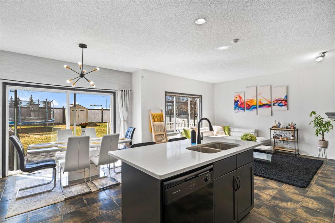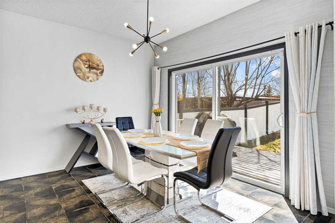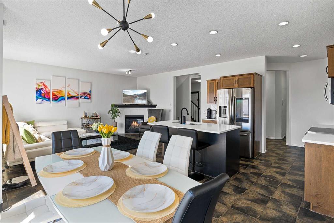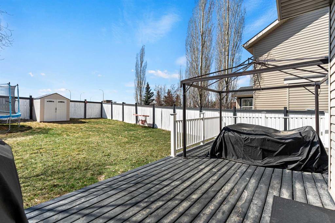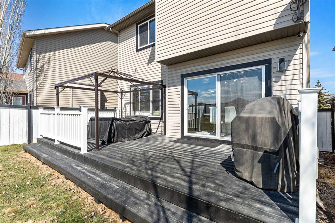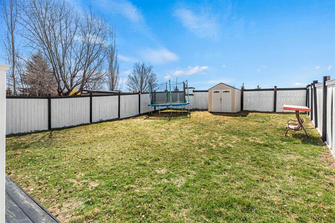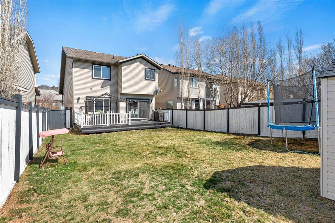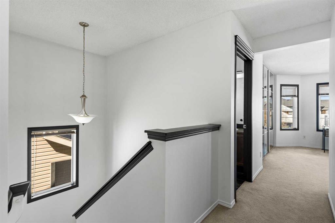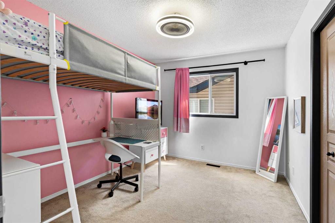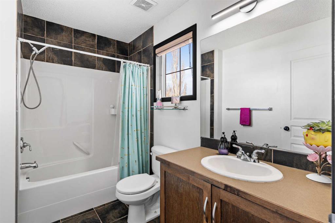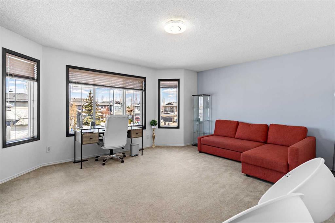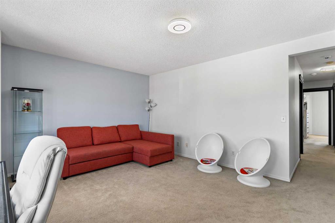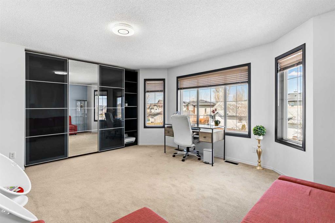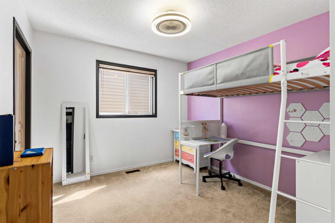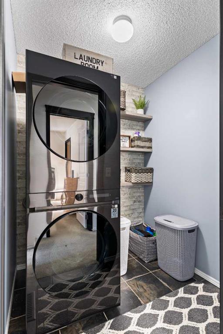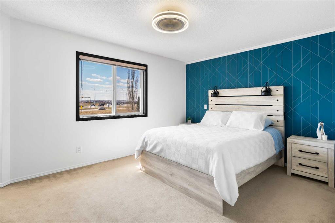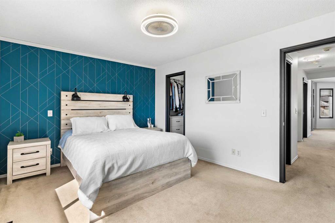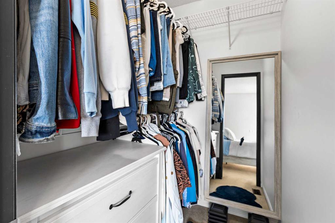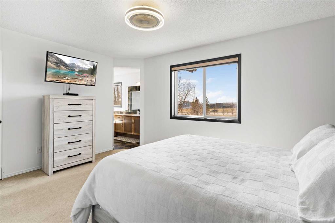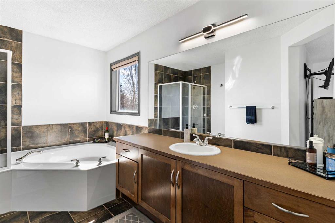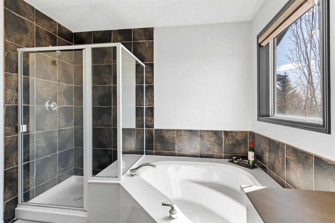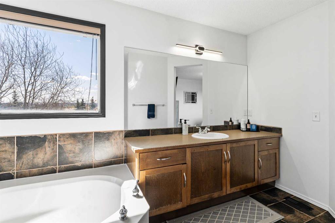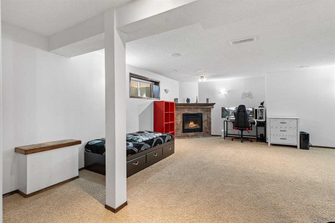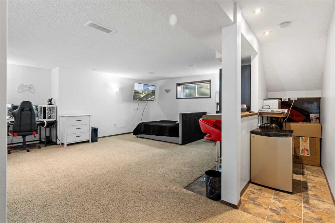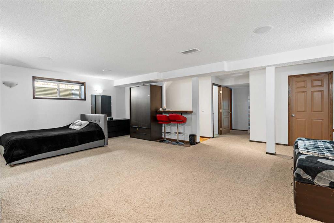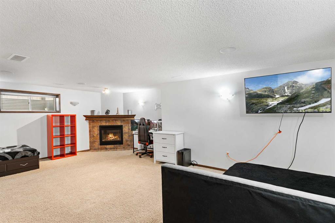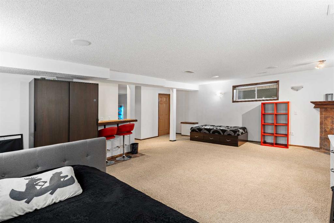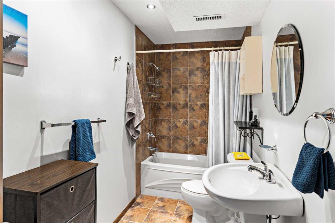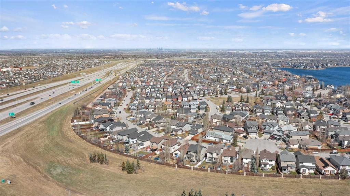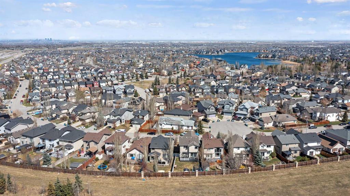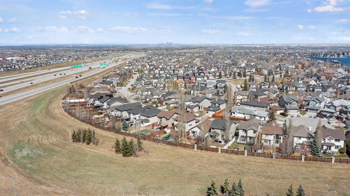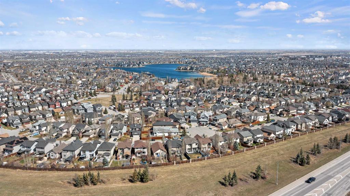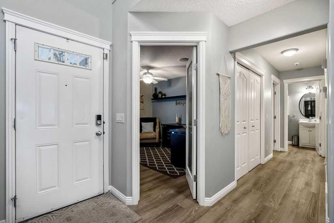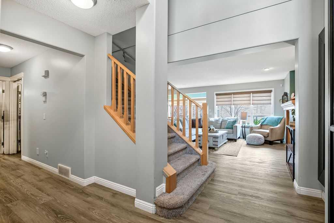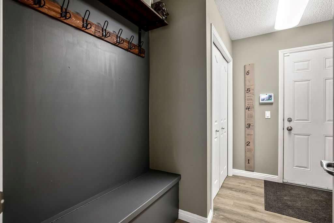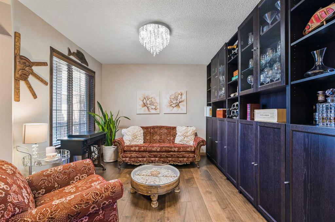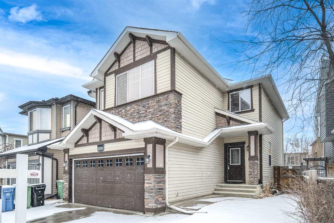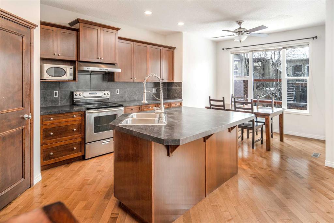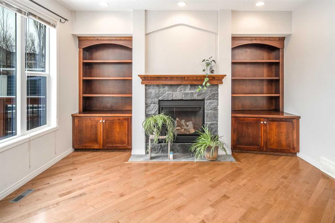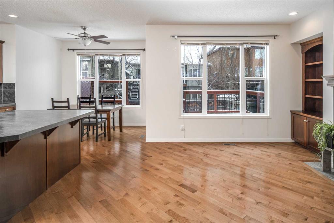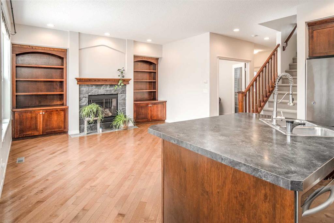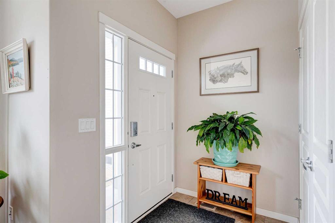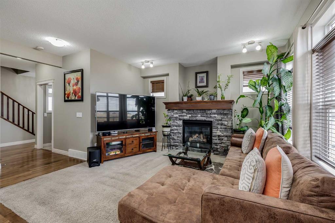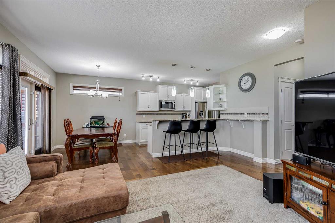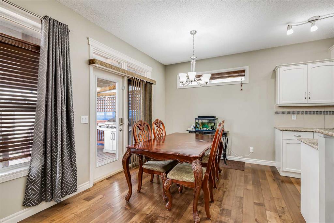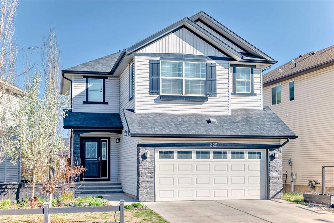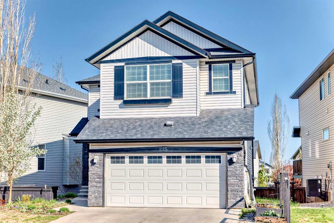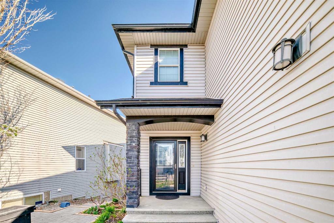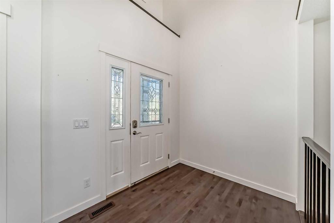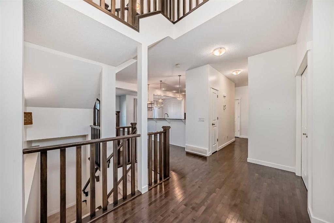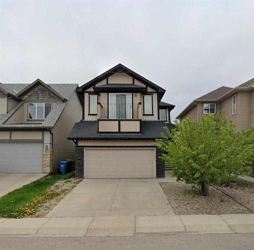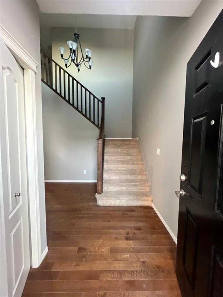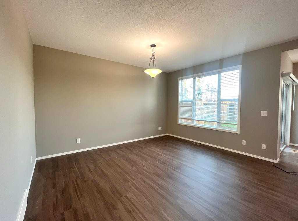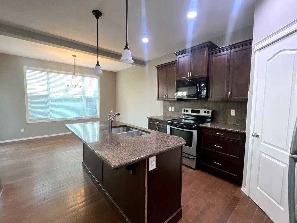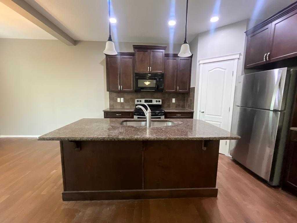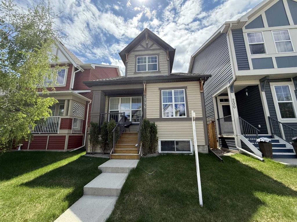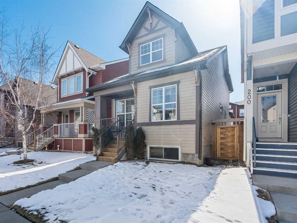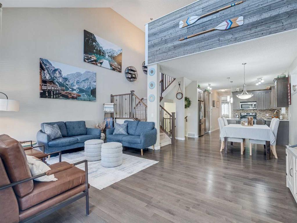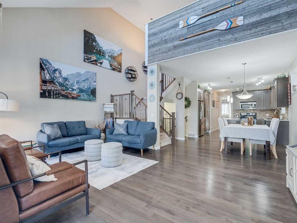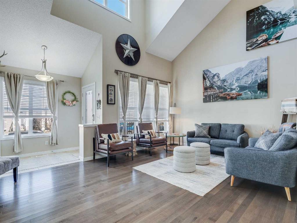463 Auburn Bay Heights SE
Calgary T3M 0A5
MLS® Number: A2213927
$ 719,900
3
BEDROOMS
3 + 1
BATHROOMS
1,913
SQUARE FEET
2005
YEAR BUILT
**OPEN HOUSE ON SATURDAY AND SUNDAY MAY 3 AND 4, 12PM-3PM MST** Immaculately maintained 2-storey residence in Auburn Bay featuring over 3 bedrooms, 3.5 bathrooms, and a spacious bonus room, complemented by a fully finished basement. Highlights include two fireplaces, ceramic tile flooring on the main level, 9-foot ceilings, maple cabinetry, a central kitchen island, a walkthrough pantry, and dedicated bonus and laundry rooms on the upper floor. The developed basement offers flexibility , complete with a wet bar and gas fireplace. Ideally located within walking distance to South Health Campus, Auburn Bay Lake, and the Seton shopping district. An exceptional property offering outstanding value.
| COMMUNITY | Auburn Bay |
| PROPERTY TYPE | Detached |
| BUILDING TYPE | House |
| STYLE | 2 Storey |
| YEAR BUILT | 2005 |
| SQUARE FOOTAGE | 1,913 |
| BEDROOMS | 3 |
| BATHROOMS | 4.00 |
| BASEMENT | Finished, Full |
| AMENITIES | |
| APPLIANCES | Dishwasher, Dryer, Electric Stove, Garage Control(s), Microwave, Microwave Hood Fan, Washer, Window Coverings |
| COOLING | Central Air |
| FIREPLACE | Basement, Gas, Living Room, Tile |
| FLOORING | Carpet, Tile |
| HEATING | Central, Natural Gas |
| LAUNDRY | Upper Level |
| LOT FEATURES | Rectangular Lot |
| PARKING | Double Garage Attached |
| RESTRICTIONS | None Known |
| ROOF | Asphalt Shingle |
| TITLE | Fee Simple |
| BROKER | PropZap Realty |
| ROOMS | DIMENSIONS (m) | LEVEL |
|---|---|---|
| Other | 9`0" x 3`1" | Basement |
| Game Room | 23`9" x 22`9" | Basement |
| Furnace/Utility Room | 6`10" x 7`9" | Basement |
| 4pc Bathroom | 12`0" x 4`11" | Basement |
| 2pc Bathroom | 4`10" x 4`8" | Main |
| Foyer | 11`4" x 5`4" | Main |
| Living Room | 12`11" x 17`0" | Main |
| Dining Room | 12`0" x 10`10" | Main |
| Kitchen | 12`3" x 13`6" | Main |
| Family Room | 17`10" x 13`6" | Upper |
| Bedroom - Primary | 14`8" x 11`0" | Upper |
| Bedroom | 12`0" x 9`6" | Upper |
| Bedroom | 11`0" x 10`1" | Upper |
| 4pc Bathroom | 9`1" x 5`6" | Upper |
| 4pc Ensuite bath | 11`11" x 9`0" | Upper |

