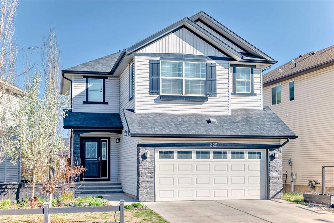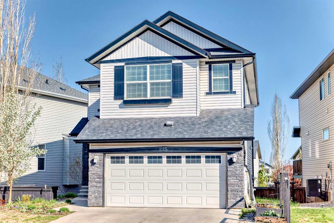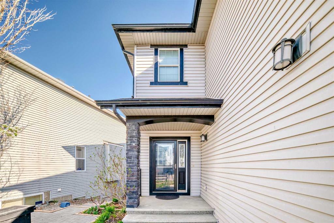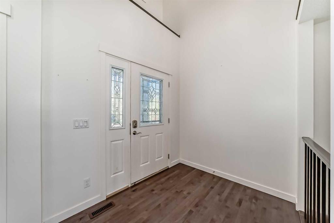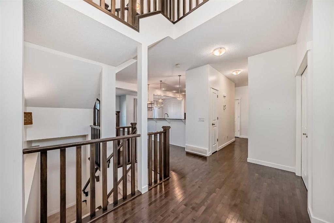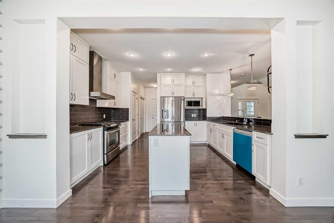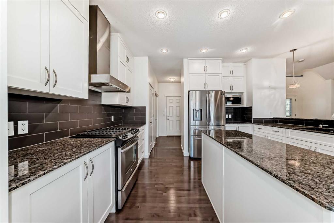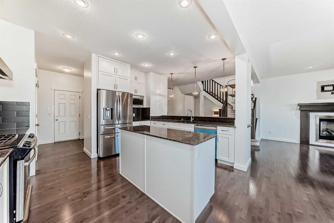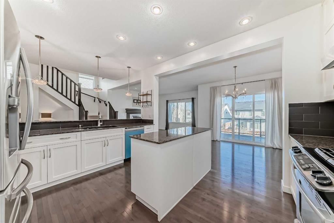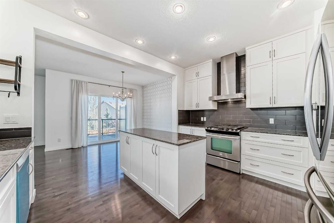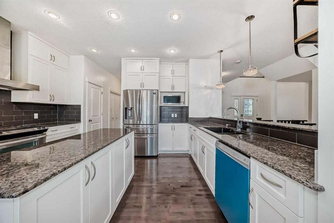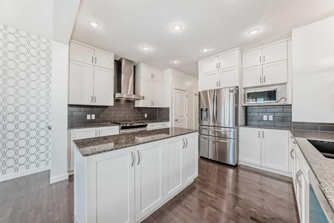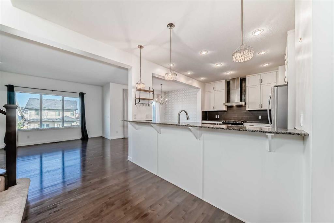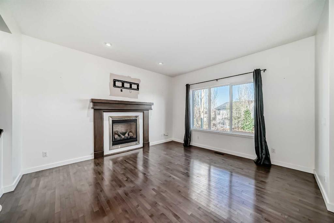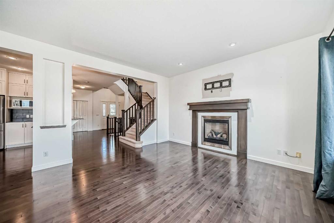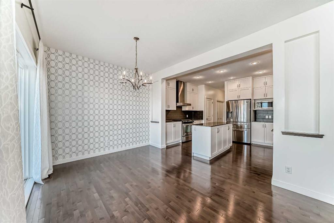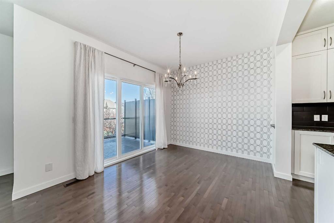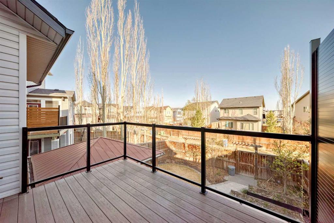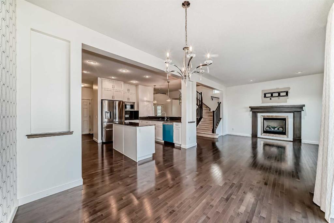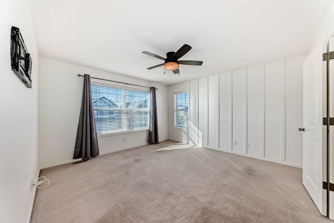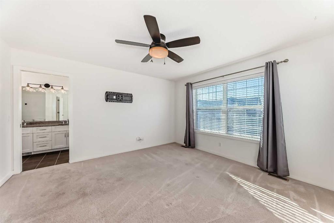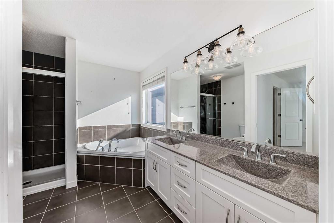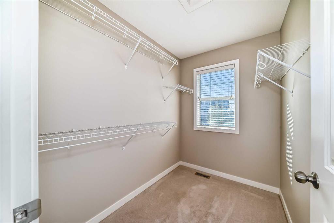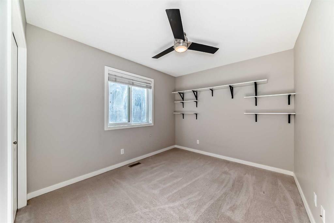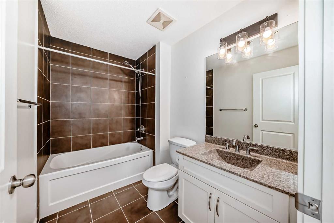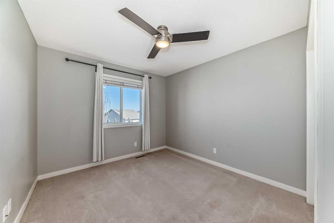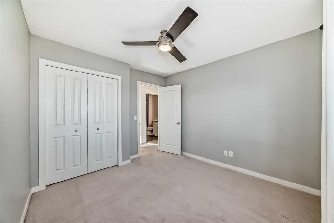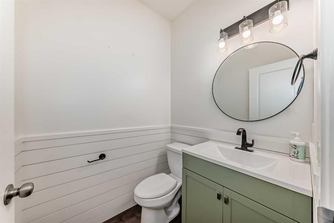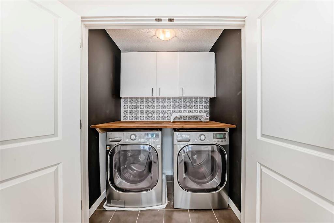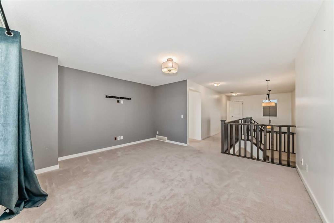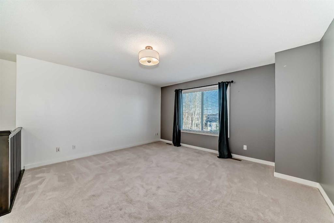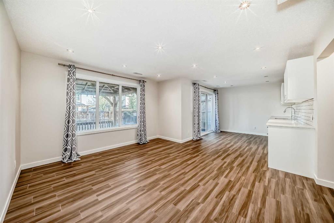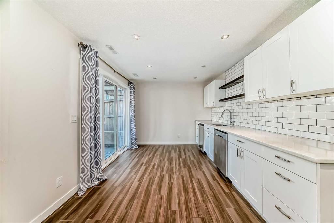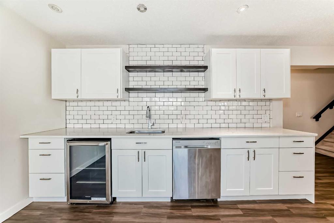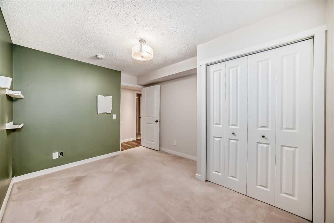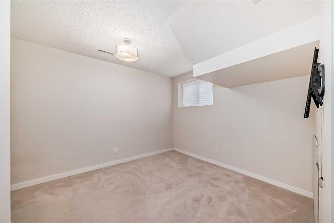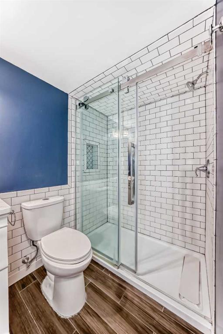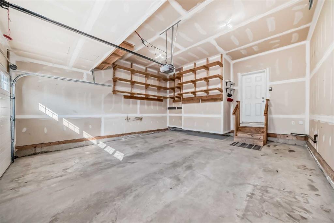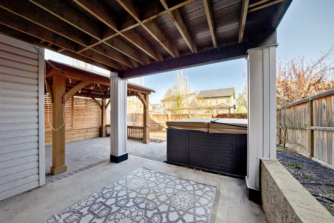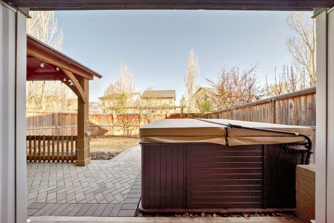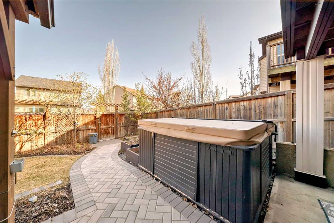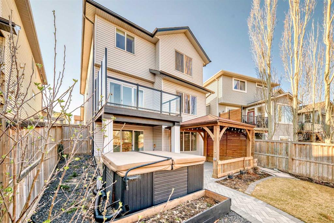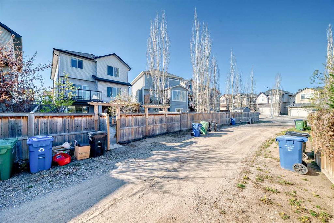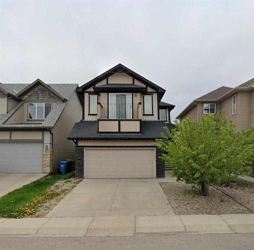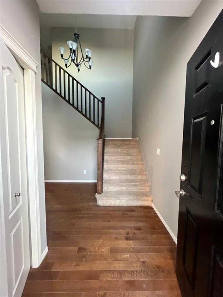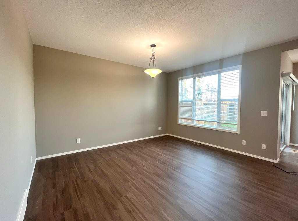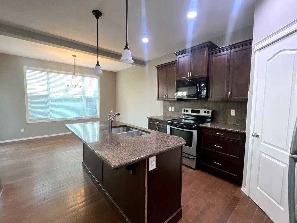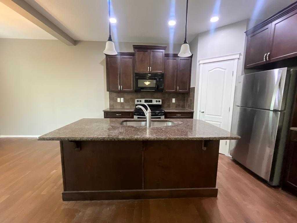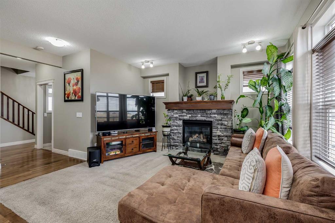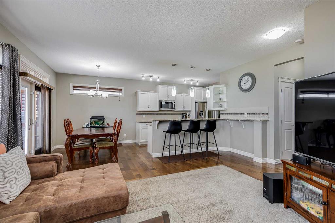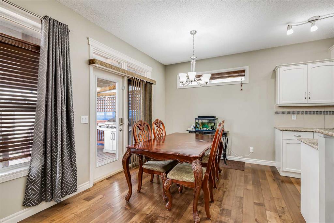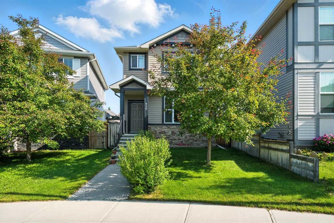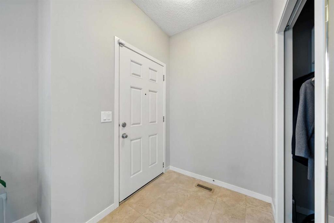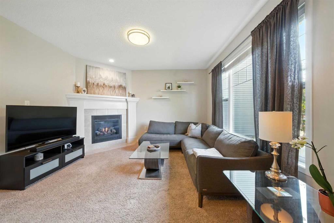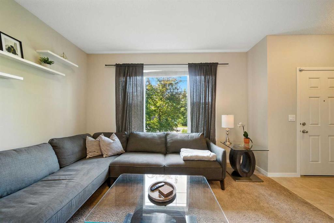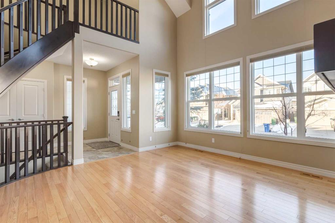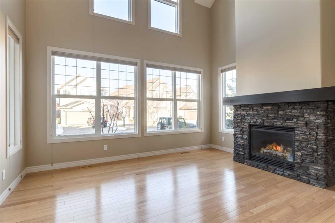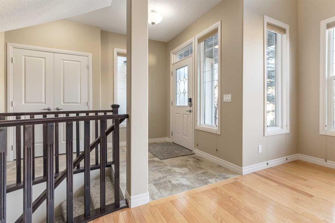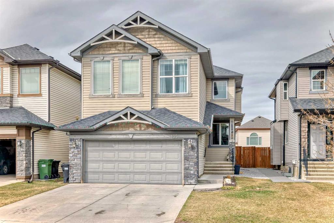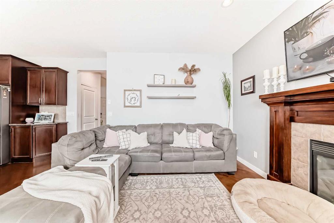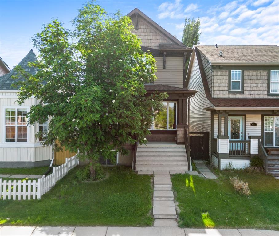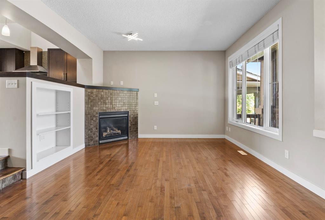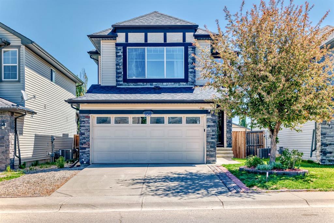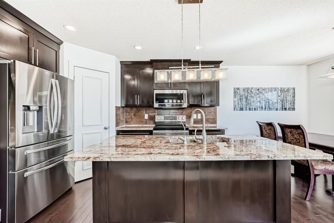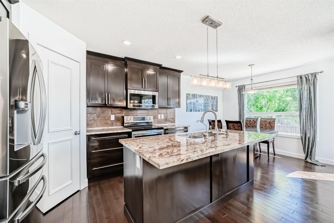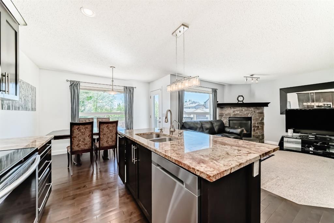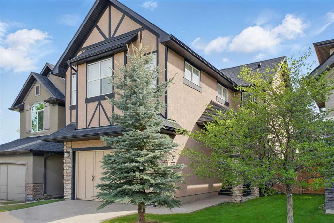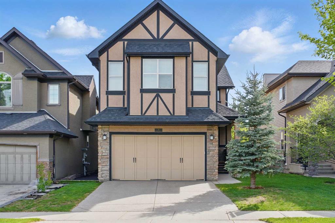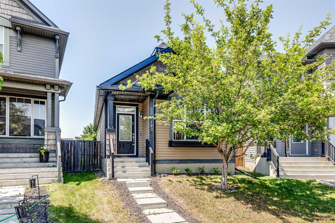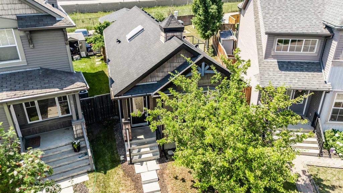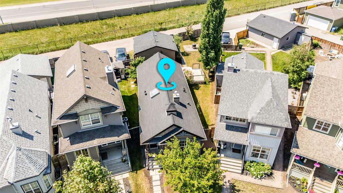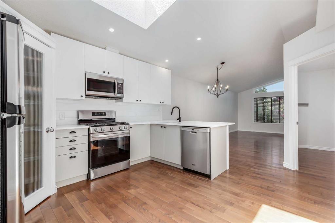225 Cranberry Circle SE
Calgary T3M 0S1
MLS® Number: A2216919
$ 779,900
5
BEDROOMS
3 + 1
BATHROOMS
2,073
SQUARE FEET
2010
YEAR BUILT
Absolutely stunning 5-bedroom, 3.5-bathroom home with a fully finished walk-out basement in the family-friendly community of Cranston. Perfect for a growing family, this home features a soaring foyer ceiling, hardwood floors, a natural gas fireplace, and a gourmet kitchen with full-height cabinetry, gas range with chimney hood fan, raised granite breakfast bar, island, stainless steel appliances, and a Swarovski crystal lighting package. The main floor offers a spacious entryway, open-concept living and dining areas, and a newer maintenance-free deck with glass railings—ideal for summer BBQs or relaxing. A mudroom and 2-piece powder room complete this level. Upstairs, you’ll find a large bonus room, a luxurious primary suite with a spa-like 5-piece ensuite and walk-in closet, two additional bedrooms, a 4-piece bathroom, and a convenient laundry room. The fully developed walk-out basement features a large family room, kitchenette, full bathroom, and two more generously sized bedrooms. Enjoy a beautifully landscaped, fully fenced backyard, plus a front yard seating area off the porch. A double attached garage and rare back lane access add to the home’s appeal. Located close to schools and walking distance to Cranston Market Shopping Centre, with easy in-and-out community access.
| COMMUNITY | Cranston |
| PROPERTY TYPE | Detached |
| BUILDING TYPE | House |
| STYLE | 2 Storey |
| YEAR BUILT | 2010 |
| SQUARE FOOTAGE | 2,073 |
| BEDROOMS | 5 |
| BATHROOMS | 4.00 |
| BASEMENT | Finished, Full, Walk-Out To Grade |
| AMENITIES | |
| APPLIANCES | Dishwasher, Dryer, Gas Range, Microwave, Range Hood, Refrigerator, Washer, Window Coverings, Wine Refrigerator |
| COOLING | None |
| FIREPLACE | Gas |
| FLOORING | Carpet, Hardwood, Tile |
| HEATING | Fireplace(s), Forced Air, Natural Gas |
| LAUNDRY | Upper Level |
| LOT FEATURES | Back Lane, Back Yard, Rectangular Lot, Sloped Down |
| PARKING | Double Garage Attached |
| RESTRICTIONS | None Known |
| ROOF | Asphalt Shingle |
| TITLE | Fee Simple |
| BROKER | C-Luxury Realty Ltd. |
| ROOMS | DIMENSIONS (m) | LEVEL |
|---|---|---|
| Family Room | 24`0" x 14`4" | Basement |
| Bedroom | 13`3" x 11`3" | Basement |
| Bedroom | 12`3" x 9`7" | Basement |
| 4pc Bathroom | 0`0" x 0`0" | Basement |
| 2pc Bathroom | 0`0" x 0`0" | Main |
| Kitchen | 16`9" x 12`9" | Main |
| Living Room | 13`10" x 13`4" | Main |
| Bonus Room | 14`9" x 13`1" | Second |
| Bedroom - Primary | 14`1" x 13`0" | Second |
| Bedroom | 10`11" x 9`5" | Second |
| Bedroom | 11`0" x 9`10" | Second |
| 5pc Ensuite bath | 0`0" x 0`0" | Second |
| 4pc Bathroom | 0`0" x 0`0" | Second |

