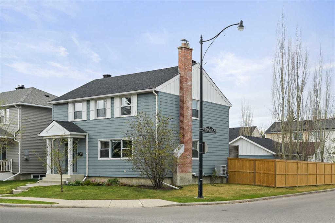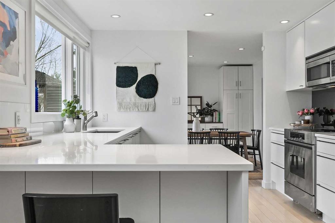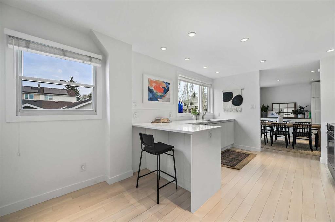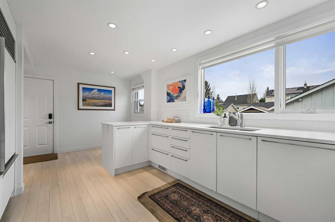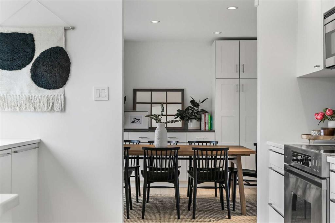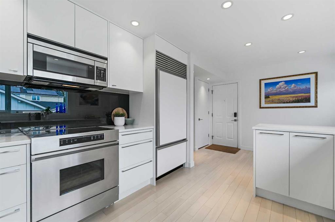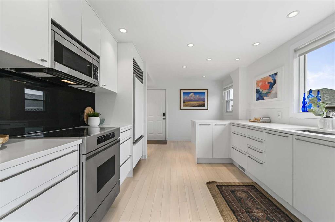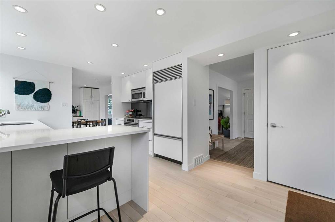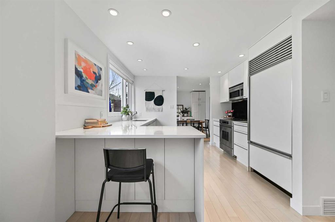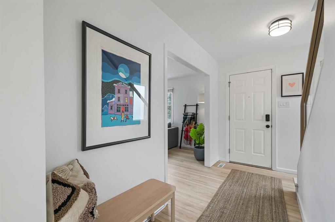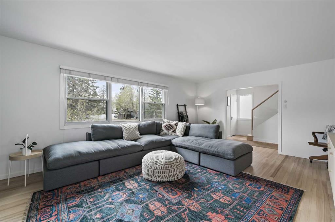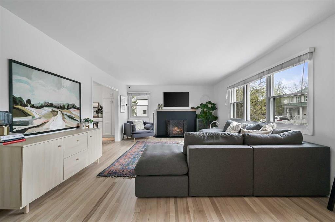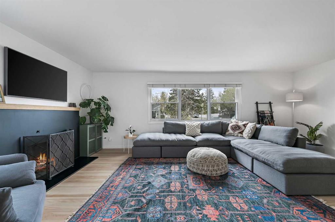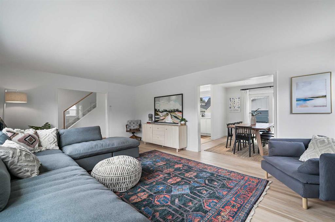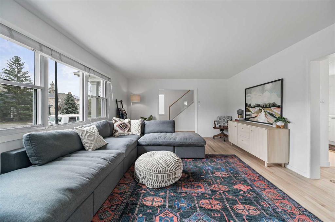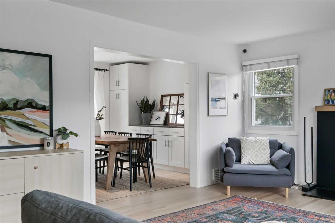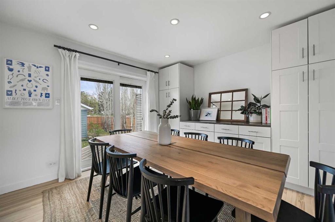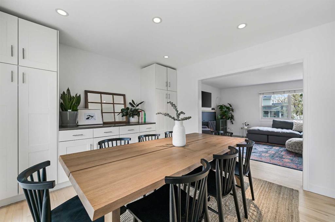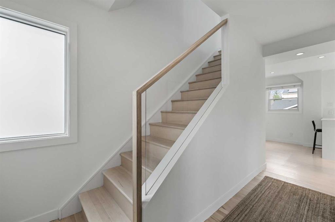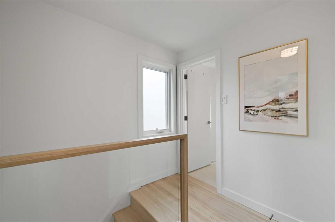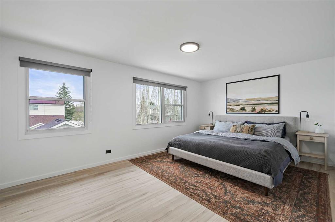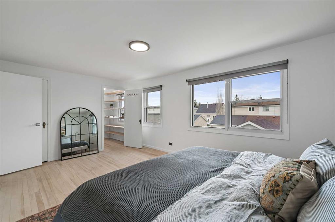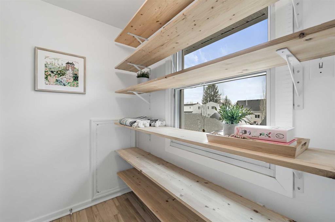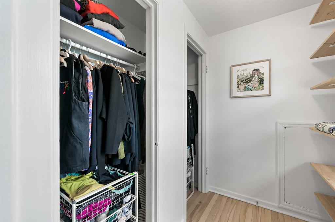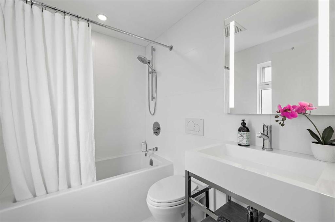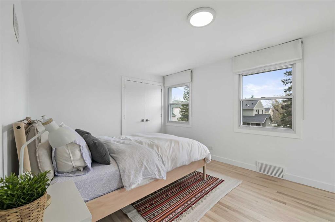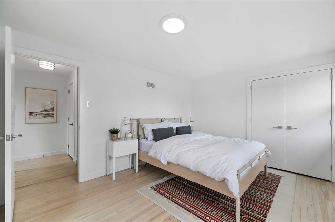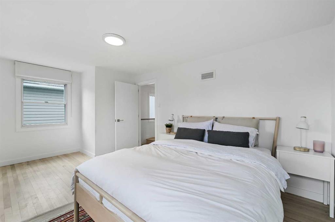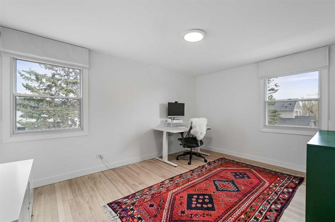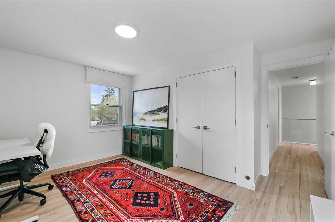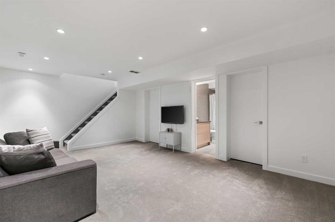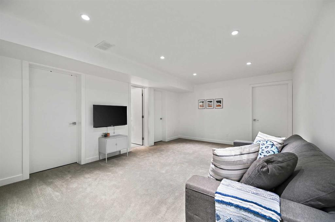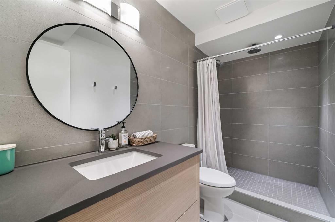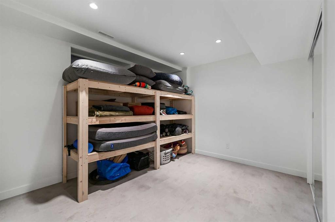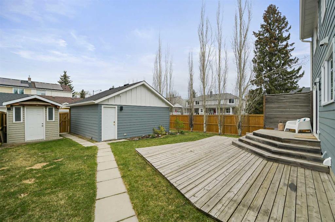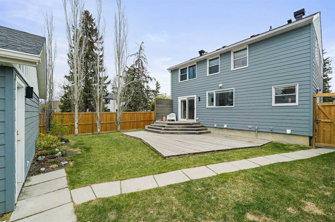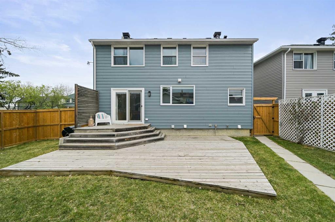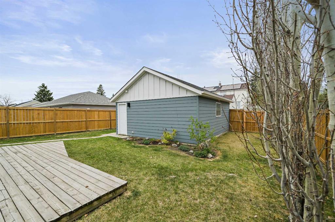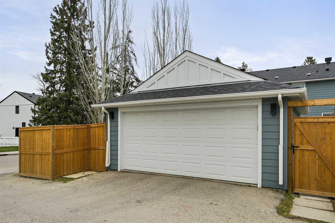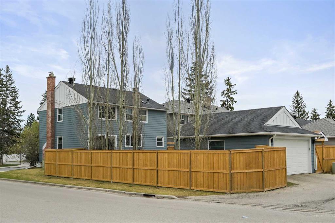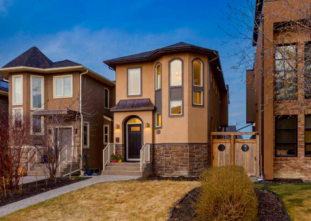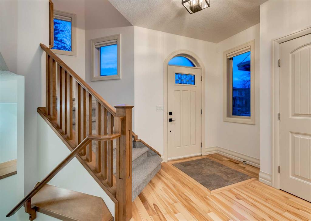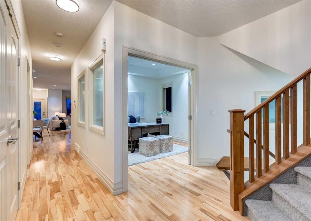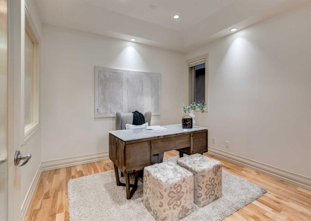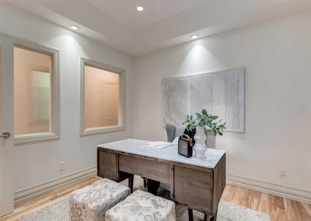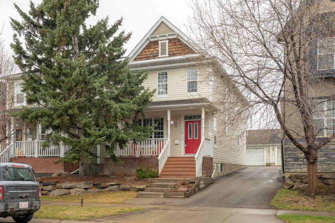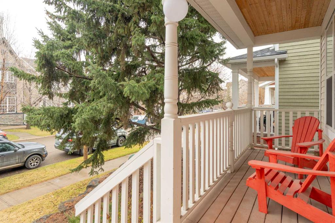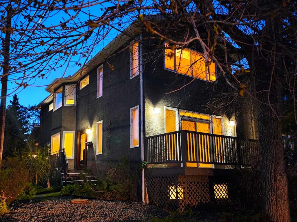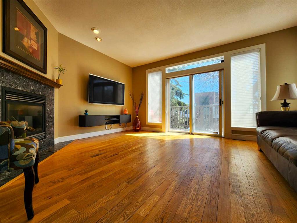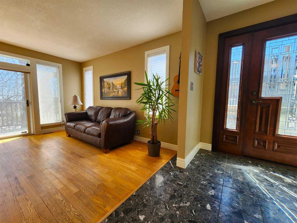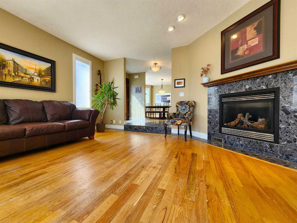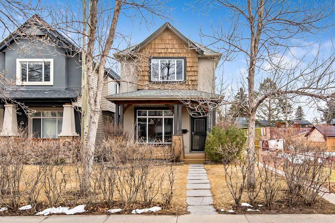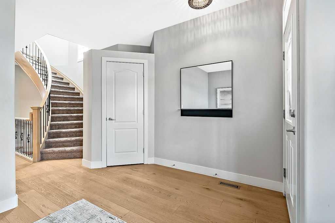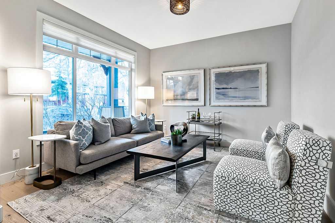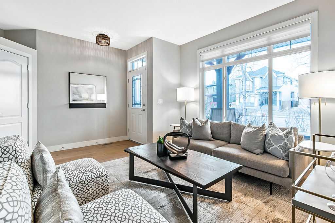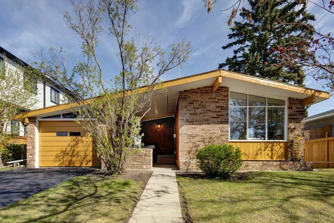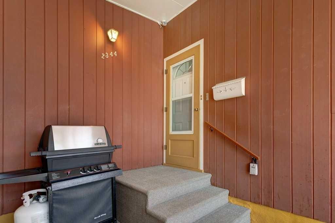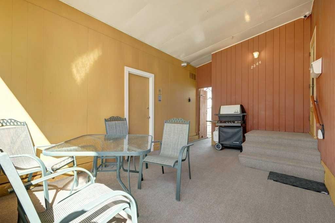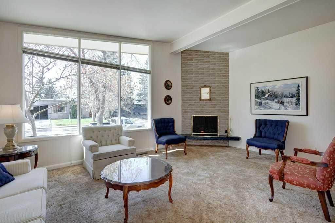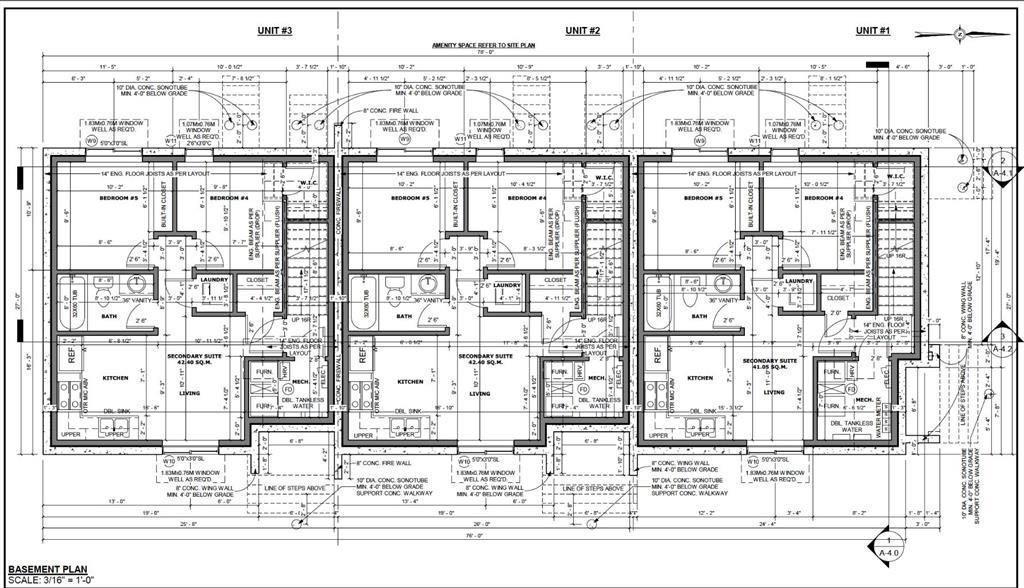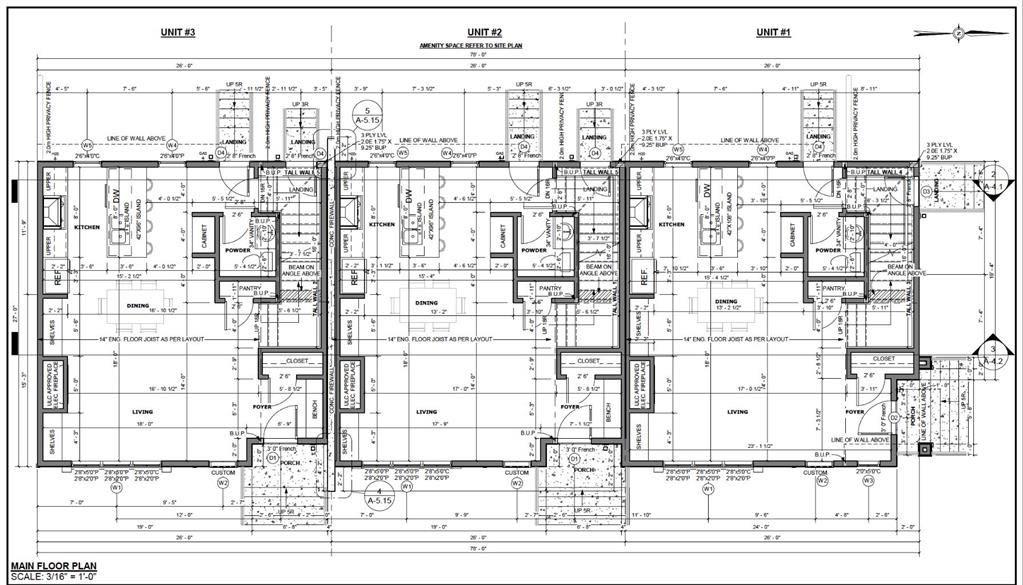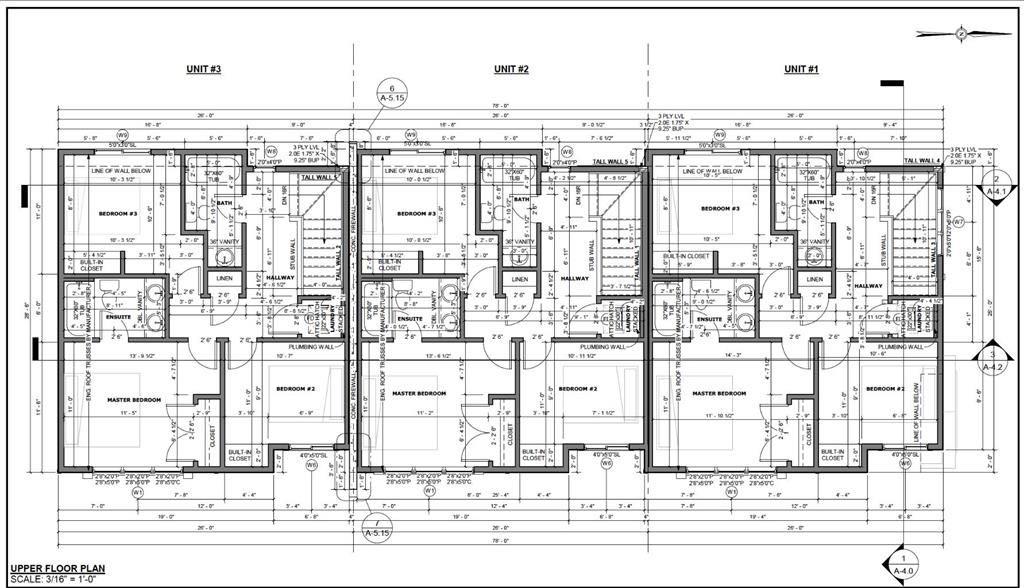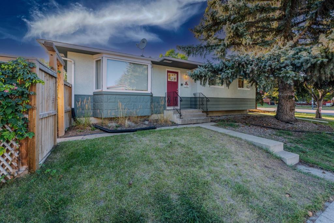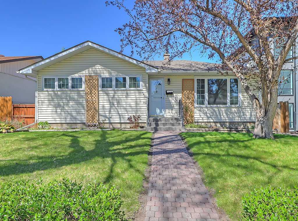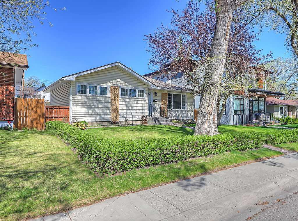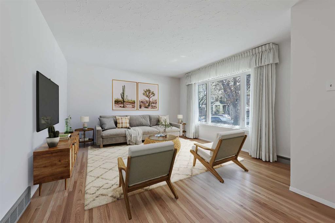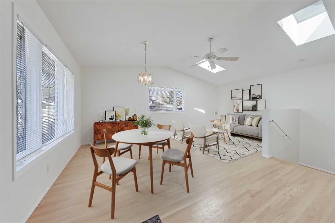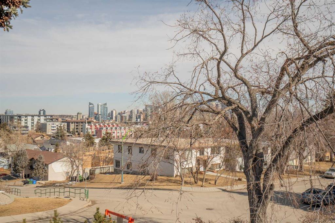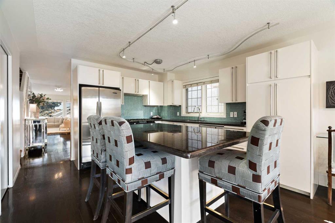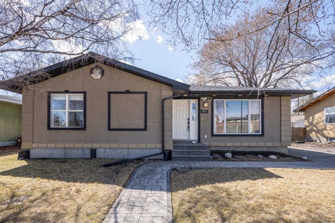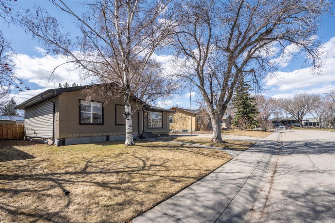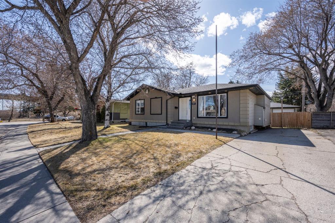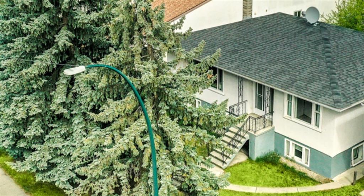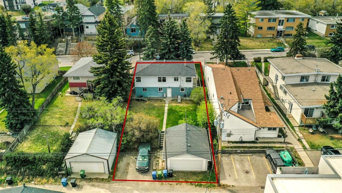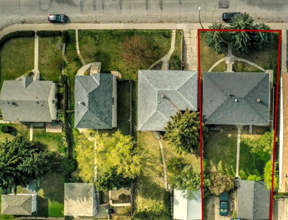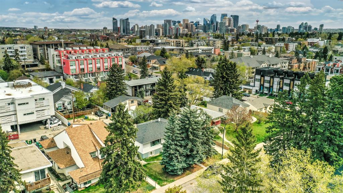4525 Passchendaele Road SW
Calgary T2T 6C9
MLS® Number: A2217224
$ 949,000
3
BEDROOMS
2 + 0
BATHROOMS
1,549
SQUARE FEET
2000
YEAR BUILT
Open House Saturday May 10, 2-4pm! It’s not everyday that the perfect house in the perfect location comes along! This dreamy, sunny home is a quick walk to everything that Garrison Woods and Marda Loop have to offer. You’ll be blown away from minute you walk in the front door - newly refinished hardwood floors, fresh paint, a renovated kitchen, brand new LP Siding on the exterior, a sunny dining room, and a huge west-facing backyard make this home stand out from the rest. The brand-new cedar fence encloses the backyard, and you’ll love entertaining with the easy flow from the dining room to the back deck! The living room is a great place to host family and friends, or to curl up and watch your favorite show. The gas fireplace is a beautiful focal piece, and it’ll keep you cozy. Moving to the dining room, the heart of the home! It’s just begging to be filled with people – you’ll love hosting dinner parties, brunches, and birthday parties. The built-in cabinetry, patio-doors that lead to the backyard, and the seamless flow into the kitchen make it perfect for everyday living and hosting. The kitchen has been completely renovated, with quartz countertops, stainless-steel appliances, an eating bar, and lots of storage space. The west-facing windows let in so much natural light. Moving upstairs, you'll find a full bathroom and 3 large bedrooms. While they each have great storage, the primary bedroom has a great walk-in closet with a window. The clean, minimalistic style of the home really shines in these bedrooms. The finished basement includes a rec room, full bathroom, huge storage room, and laundry with additional storage. Outside, a huge backyard with mature trees creates a peaceful escape - imagine garden parties on your deck, throwing the ball for your dog, or listening to the birds with a cup of coffee in the morning. A detached garage and shed provide ample storage. This home also has a brand new furnace installed in 2024, and comes with Central Air Conditioning. The roof was done in 2021 An easy walk to River Park, the Garrison Woods shopping area (Safeway, Starbucks, Village Ice Cream, Cobs Bread!) and Marda Loop (Shoppers Drug Mart! Analog Coffee! Phil & Sebastian! Laura Brows! Blush Lane!) – you really can’t beat the location. Don’t wait to see it!
| COMMUNITY | Garrison Woods |
| PROPERTY TYPE | Detached |
| BUILDING TYPE | House |
| STYLE | 2 Storey |
| YEAR BUILT | 2000 |
| SQUARE FOOTAGE | 1,549 |
| BEDROOMS | 3 |
| BATHROOMS | 2.00 |
| BASEMENT | Finished, Full |
| AMENITIES | |
| APPLIANCES | Dishwasher, Dryer, Electric Stove, Microwave Hood Fan, Refrigerator, Washer |
| COOLING | Central Air |
| FIREPLACE | Gas Starter, Living Room, Wood Burning |
| FLOORING | Carpet, Ceramic Tile, Hardwood |
| HEATING | Forced Air, Natural Gas |
| LAUNDRY | In Basement |
| LOT FEATURES | Back Lane, Back Yard, Corner Lot |
| PARKING | Double Garage Detached |
| RESTRICTIONS | Utility Right Of Way |
| ROOF | Asphalt Shingle |
| TITLE | Fee Simple |
| BROKER | CIR Realty |
| ROOMS | DIMENSIONS (m) | LEVEL |
|---|---|---|
| Family Room | 18`1" x 12`9" | Basement |
| Storage | 13`0" x 10`1" | Basement |
| Laundry | 10`1" x 9`0" | Basement |
| 3pc Bathroom | 10`0" x 4`10" | Basement |
| Furnace/Utility Room | 11`1" x 6`9" | Basement |
| Living Room | 21`1" x 13`7" | Main |
| Kitchen | 11`2" x 11`1" | Main |
| Dining Room | 12`0" x 11`2" | Main |
| Breakfast Nook | 10`6" x 5`9" | Main |
| Foyer | 11`3" x 4`5" | Main |
| Bedroom - Primary | 17`1" x 11`1" | Upper |
| Walk-In Closet | 7`0" x 6`4" | Upper |
| Bedroom | 13`10" x 10`0" | Upper |
| Bedroom | 16`6" x 10`4" | Upper |
| 4pc Bathroom | 6`10" x 4`9" | Upper |

