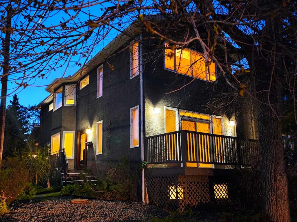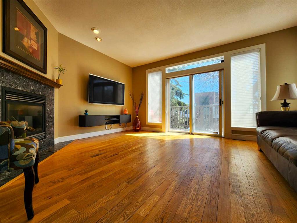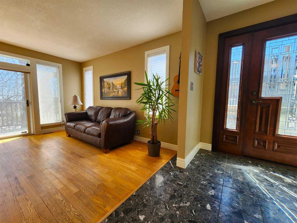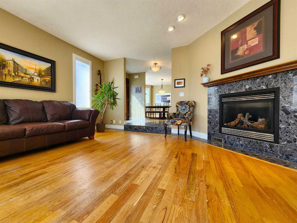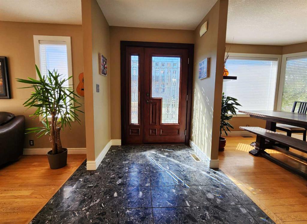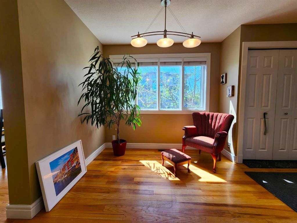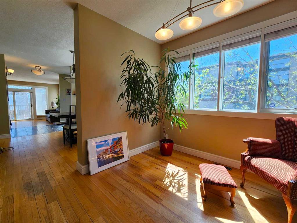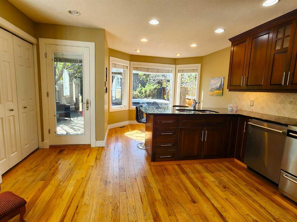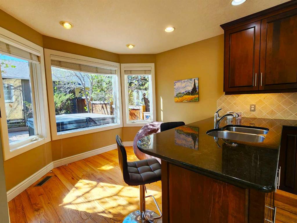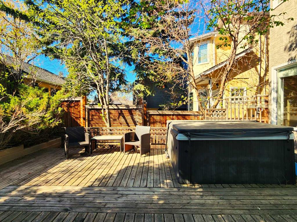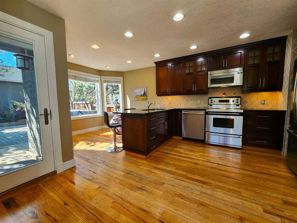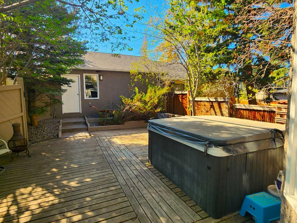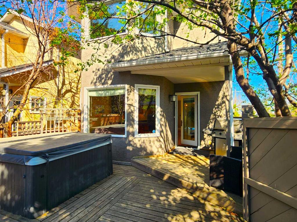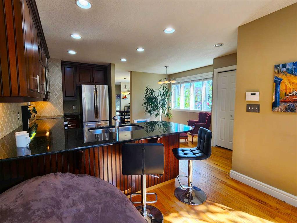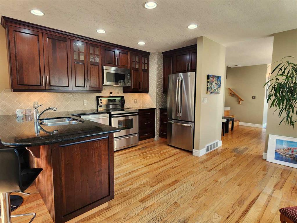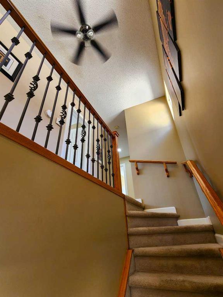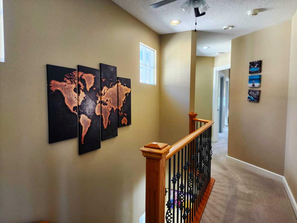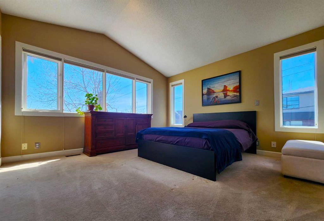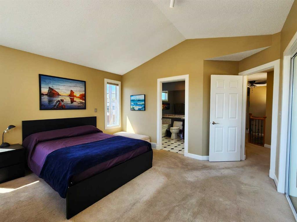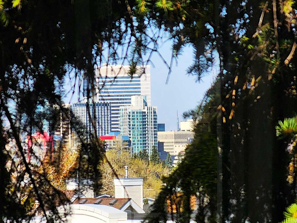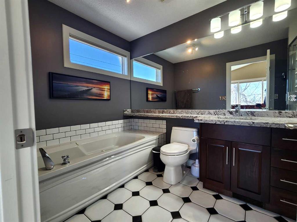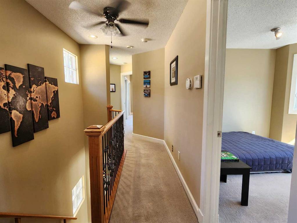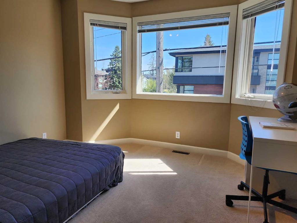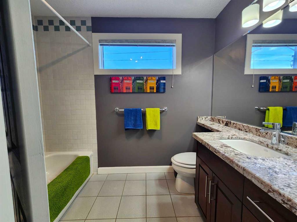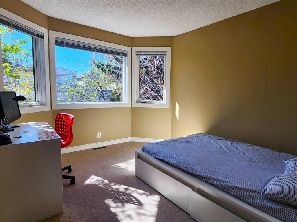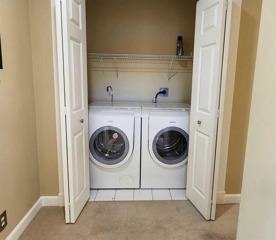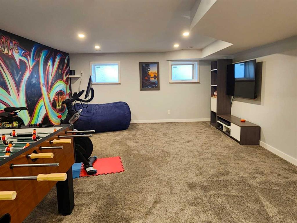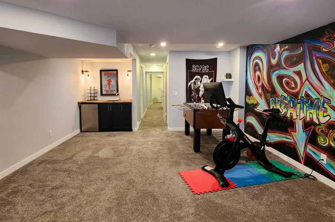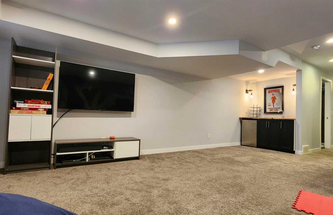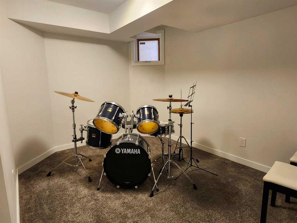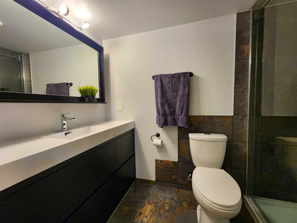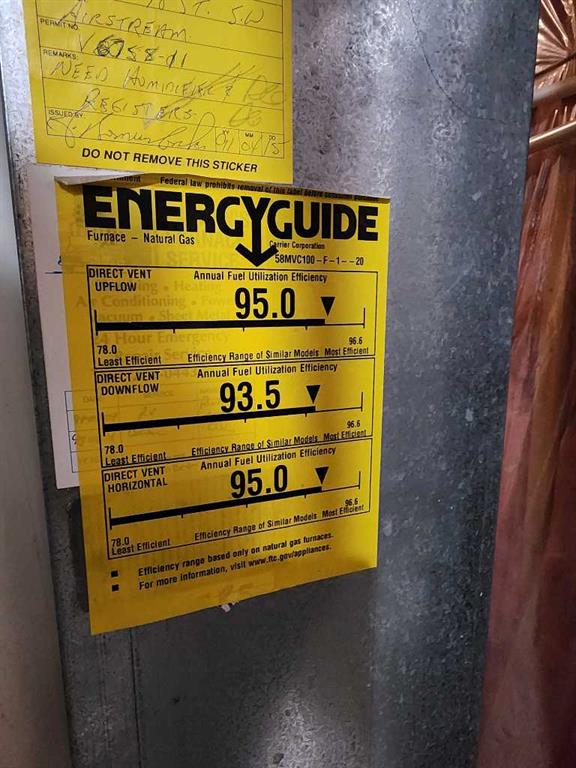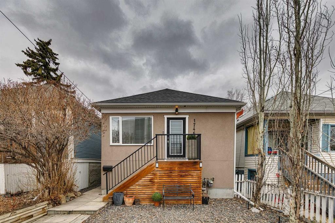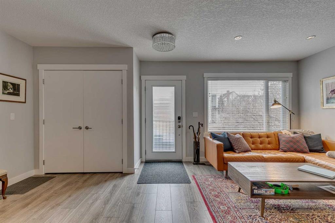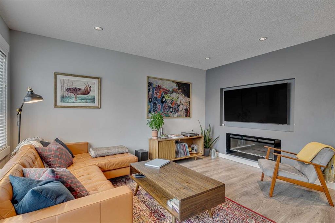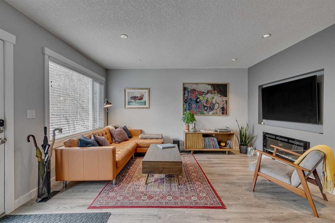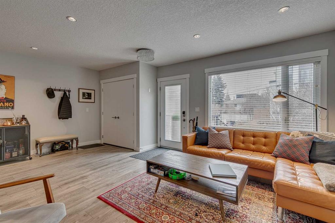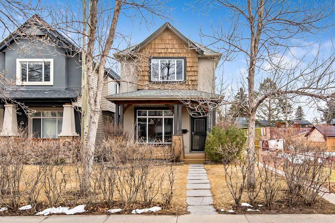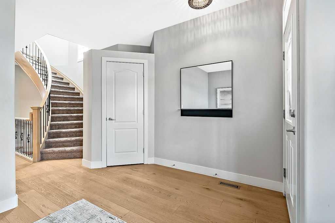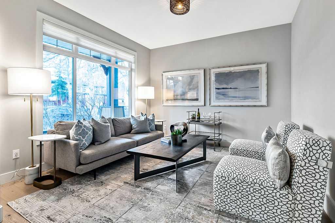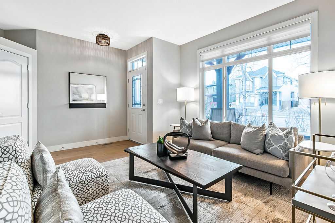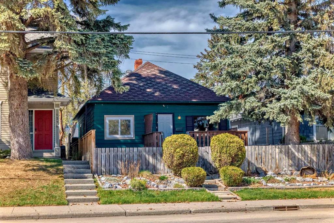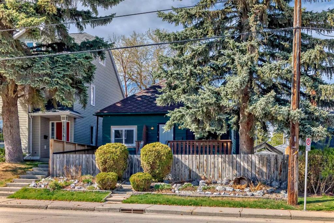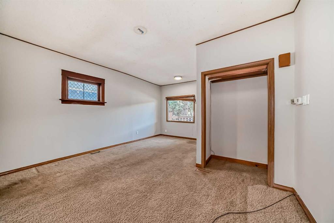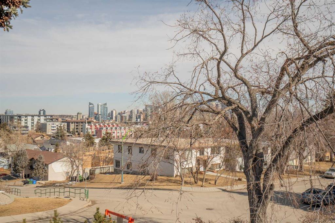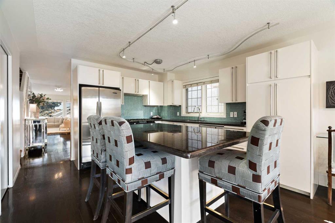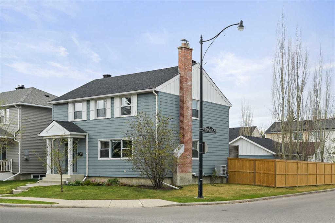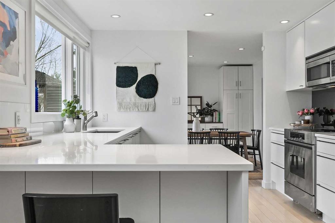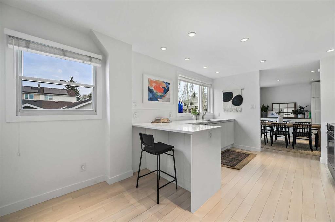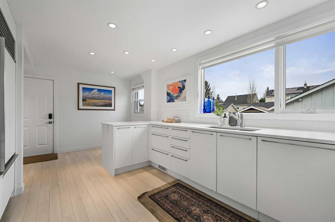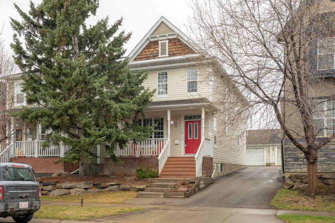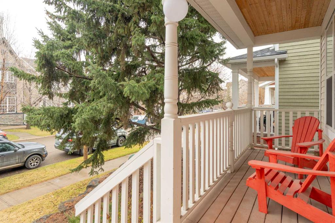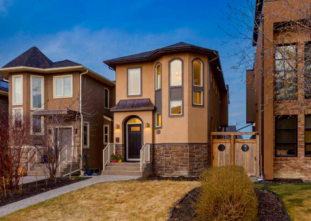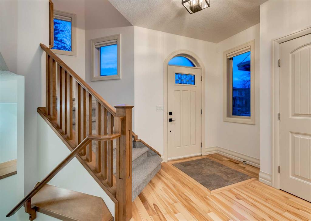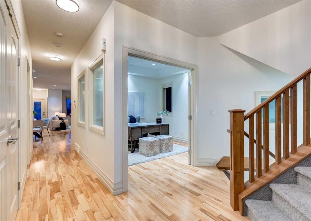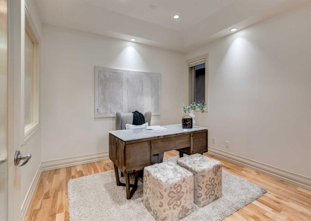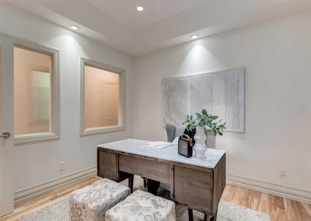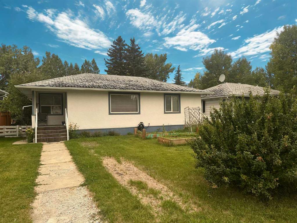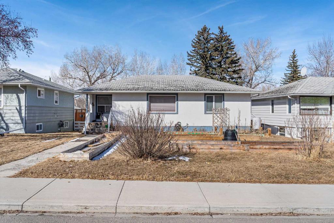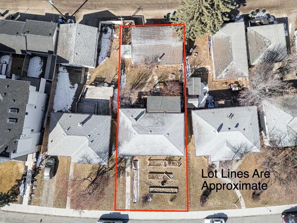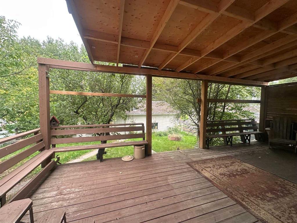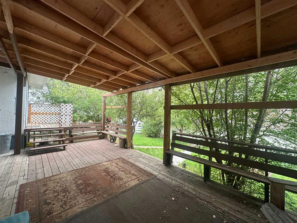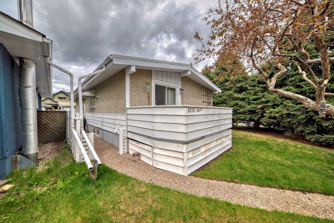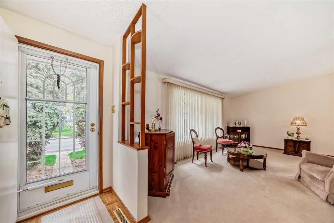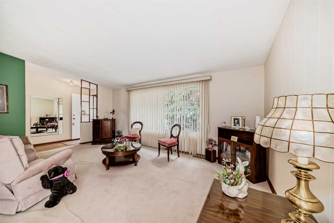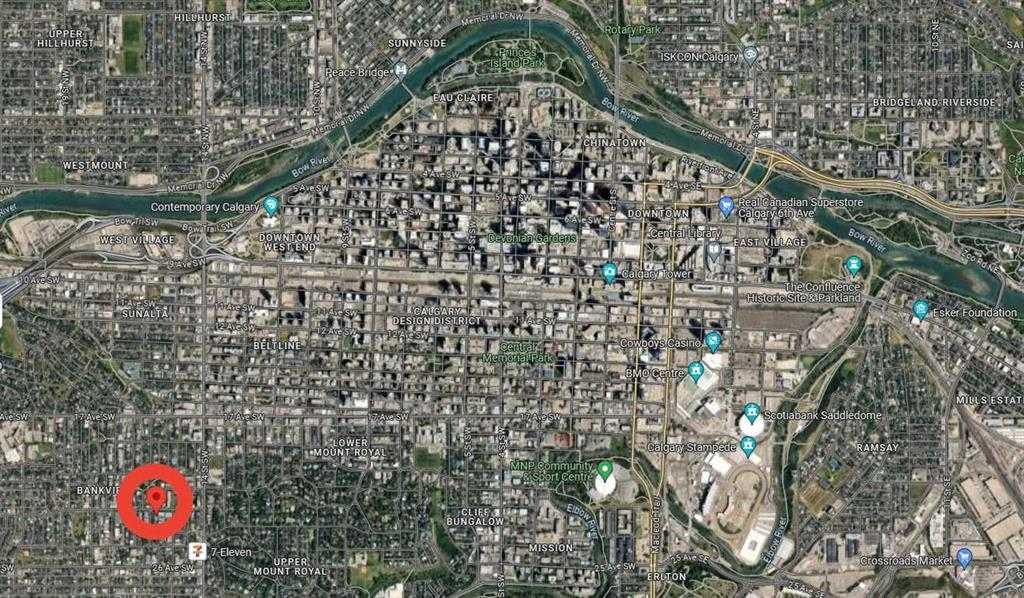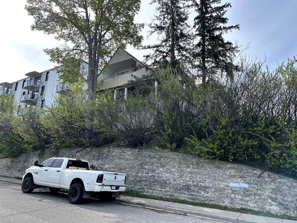3821 18 Street SW
Calgary T2T 4V2
MLS® Number: A2218827
$ 838,888
3
BEDROOMS
3 + 1
BATHROOMS
1,776
SQUARE FEET
1991
YEAR BUILT
OPEN HOUSE: Saturday, May 10 and Sunday, May 11th from 2-4:30 pm. With an east/west orientation, this well laid out home is flooded with light from sunrise to sunset. Start your day in the east facing primary bedroom with city views, vaulted ceilings, and ensuite complete with bath tub and shower. The bright and spacious living room has a fireplace and doors which open to a balcony. The kitchen with stainless steel appliances overlooks the sitting area, bright breakfast nook, and steps to the generous dining room and private west back yard. Two additional bedrooms complete the upper floor, with a 4-piece bath and Bosch laundry set. The professionally developed lower area has a large family room with wet bar, flex room, 3 piece bath and two storage areas. The private maintenance free back yard, is surrounded by mature trees and has an optional hot tub and double garage. Upgrades include real hardwood floors on the main level, stone counters, central vac and air conditioning. Located in the heart of Altadore close to great schools, shops, restaurants and services. Available for quick possession.
| COMMUNITY | Altadore |
| PROPERTY TYPE | Detached |
| BUILDING TYPE | House |
| STYLE | 2 Storey |
| YEAR BUILT | 1991 |
| SQUARE FOOTAGE | 1,776 |
| BEDROOMS | 3 |
| BATHROOMS | 4.00 |
| BASEMENT | Finished, Full |
| AMENITIES | |
| APPLIANCES | Bar Fridge, Central Air Conditioner, Dishwasher, Dryer, Electric Stove, Microwave Hood Fan, Refrigerator, Washer, Window Coverings |
| COOLING | Central Air |
| FIREPLACE | Gas, Living Room, Mantle |
| FLOORING | Carpet, Hardwood |
| HEATING | Central, Natural Gas |
| LAUNDRY | Upper Level |
| LOT FEATURES | Back Yard, City Lot, Corner Lot, Dog Run Fenced In, Few Trees, Gentle Sloping, Low Maintenance Landscape, Private, Views |
| PARKING | Double Garage Detached, Garage Door Opener |
| RESTRICTIONS | None Known |
| ROOF | Asphalt Shingle |
| TITLE | Fee Simple |
| BROKER | CIR Realty |
| ROOMS | DIMENSIONS (m) | LEVEL |
|---|---|---|
| Furnace/Utility Room | 16`11" x 6`5" | Basement |
| Storage | 13`9" x 4`4" | Lower |
| Den | 11`2" x 10`9" | Lower |
| Family Room | 21`11" x 14`11" | Lower |
| 3pc Bathroom | 8`6" x 4`11" | Lower |
| Kitchen | 20`4" x 7`4" | Main |
| Dinette | 9`7" x 6`1" | Main |
| Dining Room | 9`10" x 11`3" | Main |
| Entrance | 8`7" x 5`8" | Main |
| Living Room | 15`11" x 14`8" | Main |
| Balcony | 16`6" x 6`0" | Main |
| 2pc Bathroom | 6`11" x 2`11" | Main |
| Laundry | 6`9" x 3`2" | Second |
| Bedroom | 13`9" x 11`7" | Second |
| 4pc Bathroom | 8`10" x 5`9" | Second |
| Bedroom | 11`3" x 10`10" | Second |
| Bedroom - Primary | 13`9" x 12`11" | Second |
| 4pc Ensuite bath | 11`9" x 6`10" | Second |

