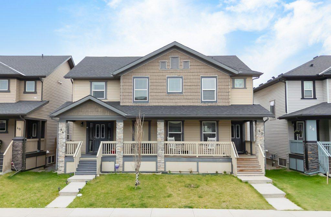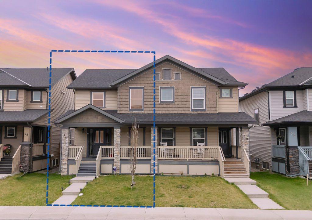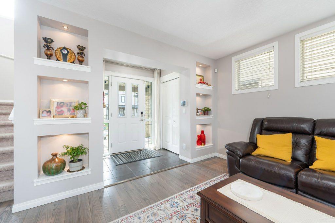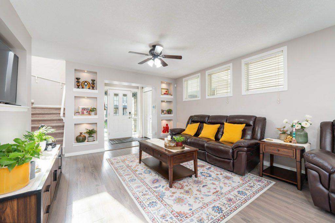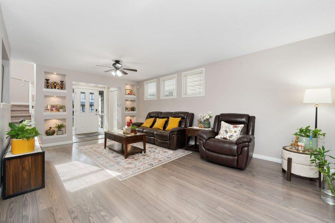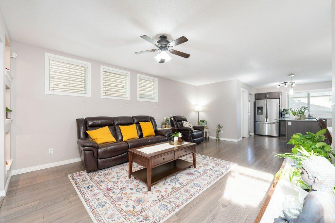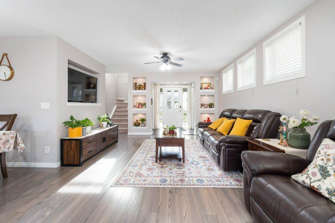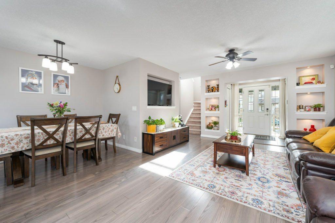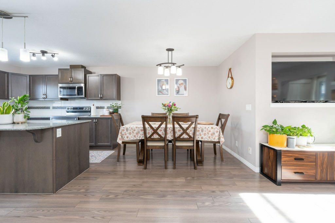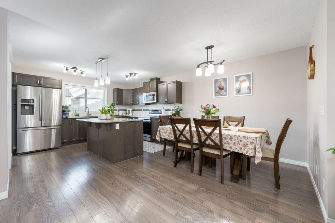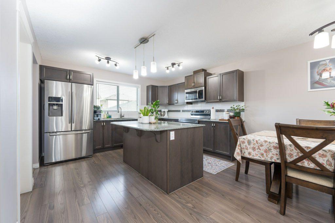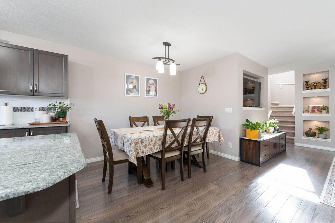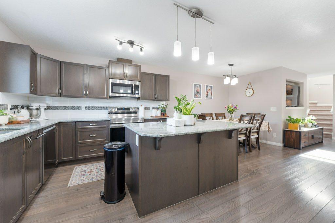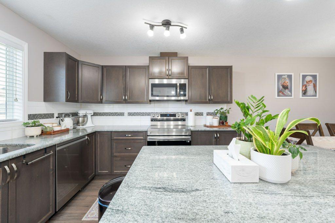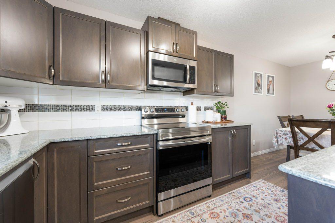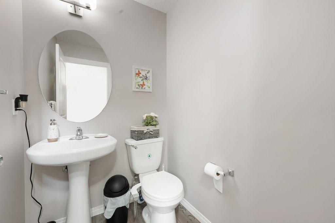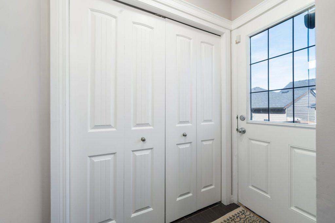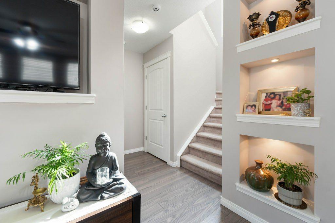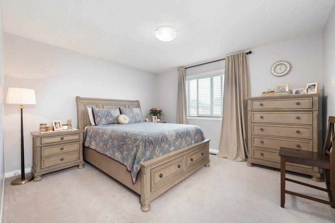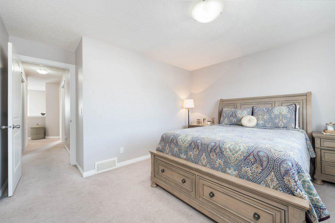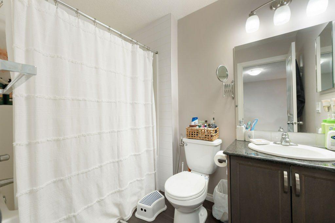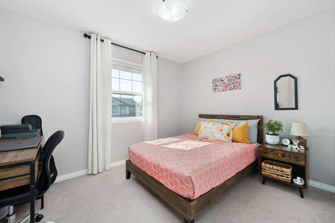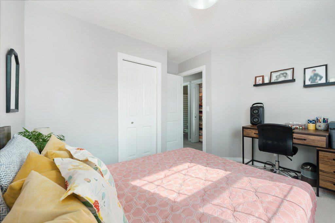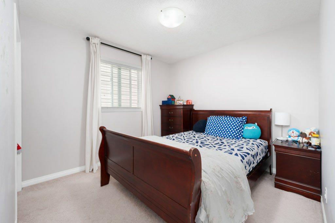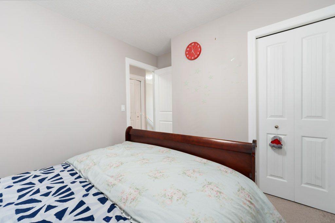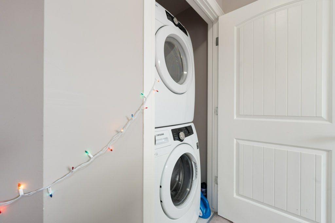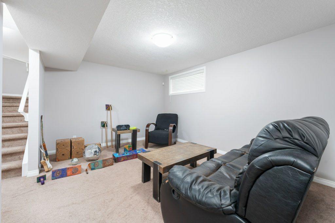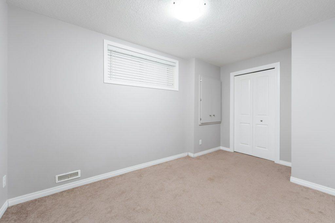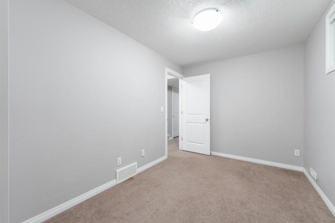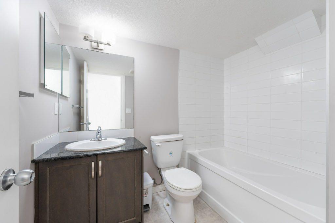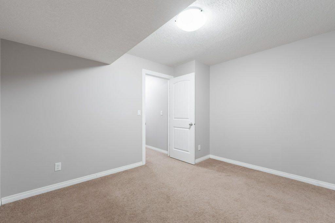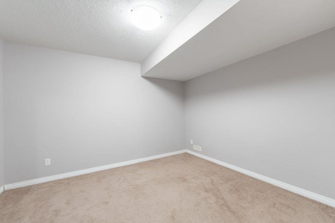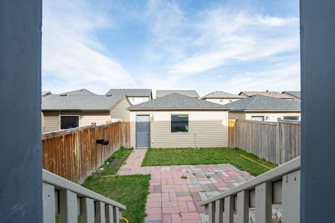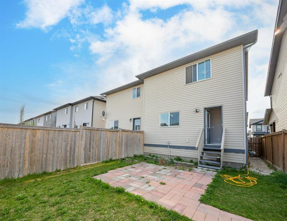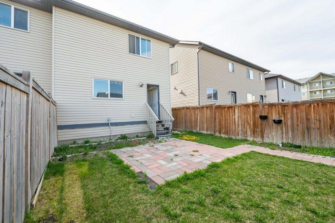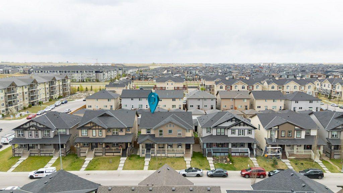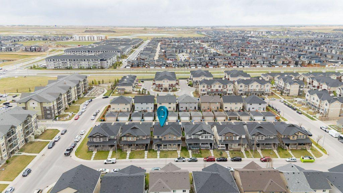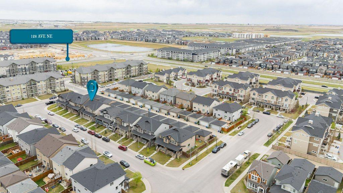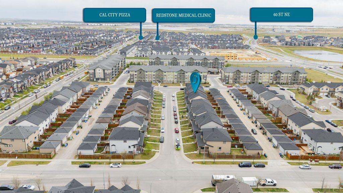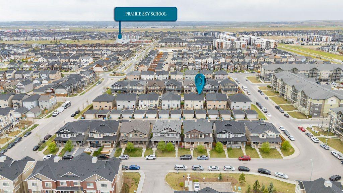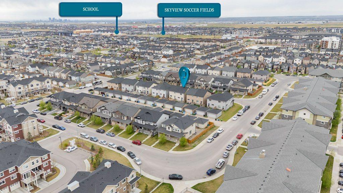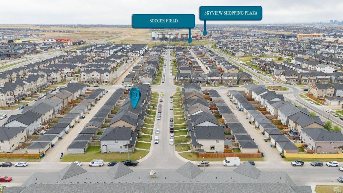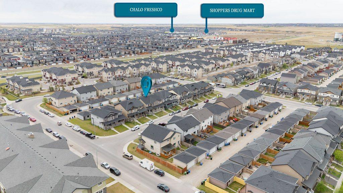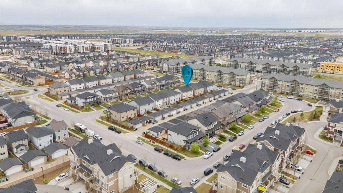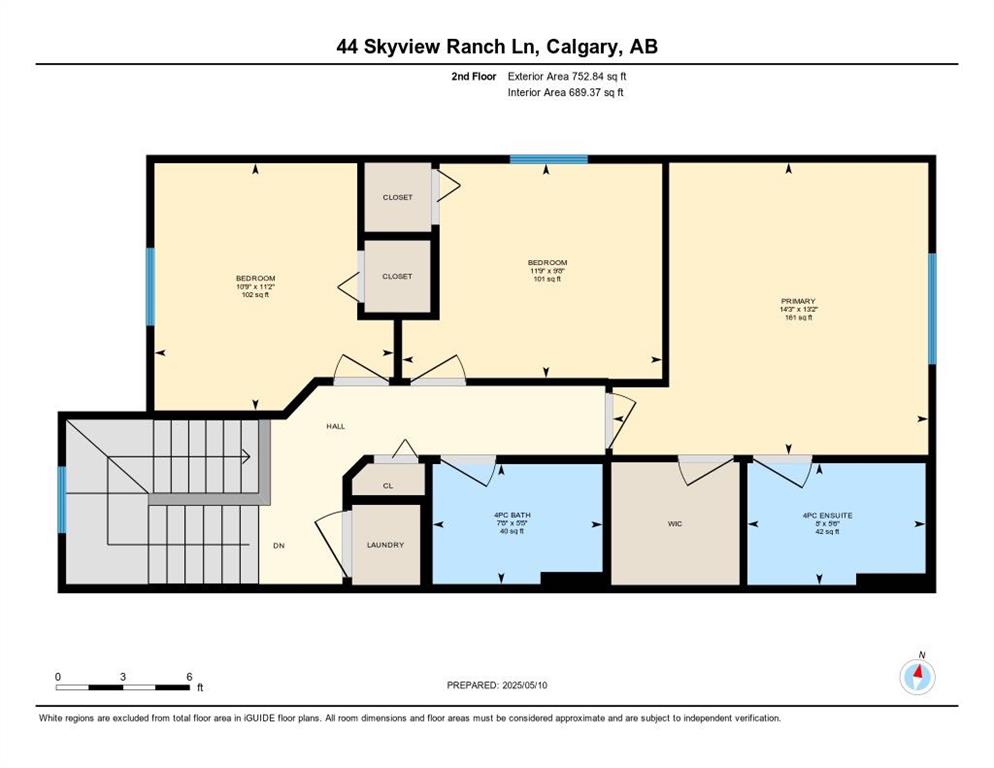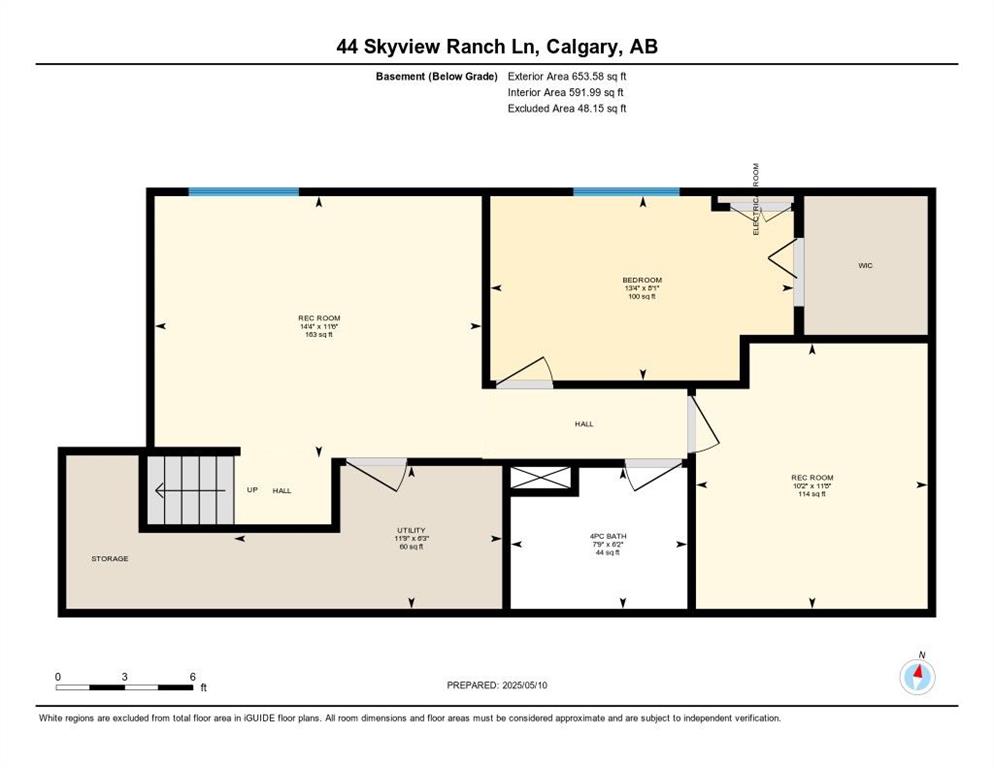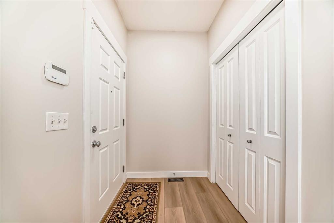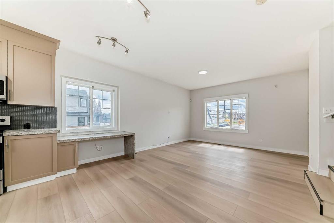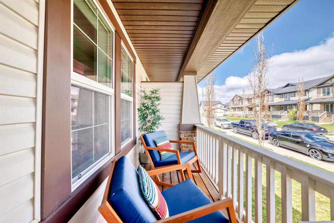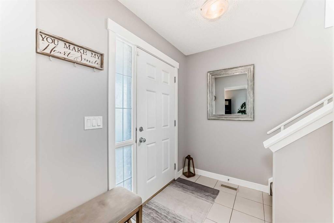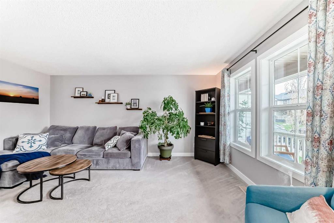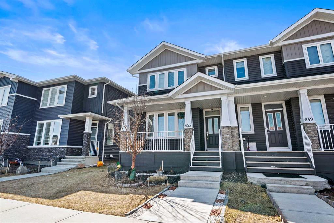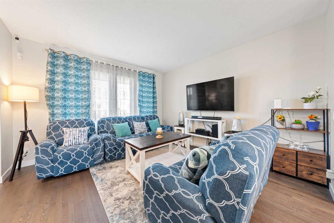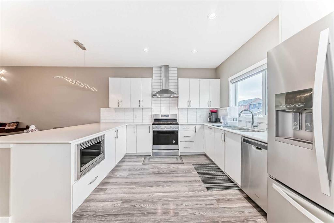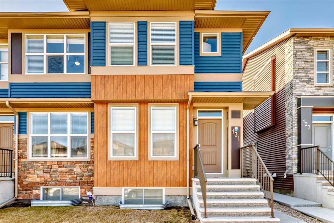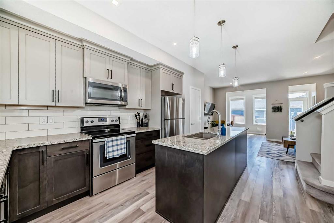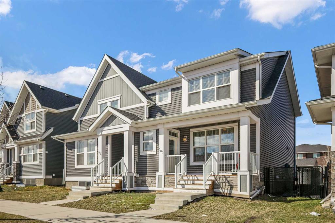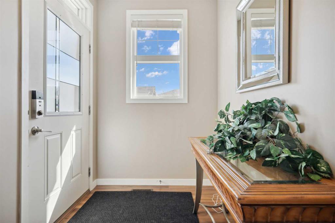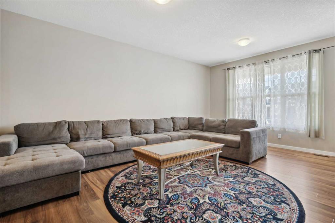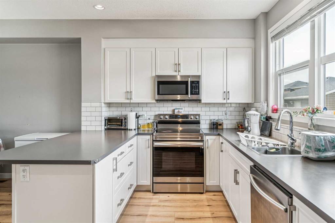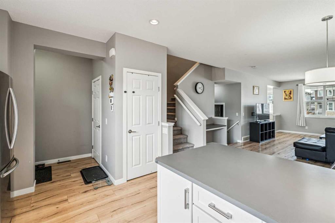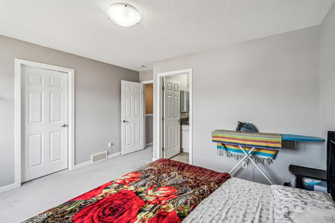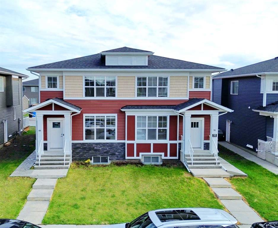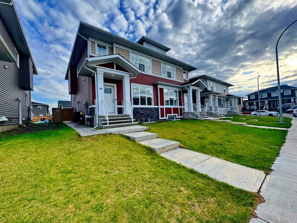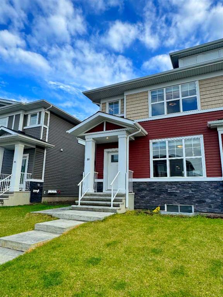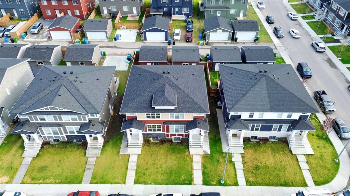44 Skyview Ranch Lane NE
Calgary T3N 0L9
MLS® Number: A2227777
$ 574,800
4
BEDROOMS
3 + 1
BATHROOMS
1,508
SQUARE FEET
2013
YEAR BUILT
Open House:- Sat 7th 11:00 am to 2:00 Pm. 10 K Price reduction. Welcome to this beautifully maintained 4-bedroom, 3.5-bathroom duplex, featuring a fully developed basement and double detached garage, perfectly designed for comfortable family living. Step into the bright and spacious main floor, where you’ll find a welcoming living room and a stylish kitchen complete with granite countertops, a central island, walk-in pantry, and stainless steel appliances. The generous dining area easily accommodates a large table ideal for family dinners and entertaining guests. Upstairs, the primary bedroom serves as a peaceful retreat with a walk-in closet. Two additional well-sized bedrooms and a full bathroom to complete the upper level. The fully finished basement offers a cozy secondary living room and a large fourth bedroom, providing flexible space for guests, a home office, or recreation. Enjoy the outdoors in the private backyard, while the double detached garage offers secure parking and additional storage—keeping your vehicles protected year-round. Recent upgrades include: • Brand new roof • New siding on the front & right side of the house • Fresh interior paint This home boasts charming curb appeal and a welcoming front entry, with convenient access to Deerfoot Trail, Stoney Trail, schools, parks, shopping, and transit. It’s the perfect opportunity for families, professionals, or investors looking for a move-in-ready home in a great location.
| COMMUNITY | Skyview Ranch |
| PROPERTY TYPE | Semi Detached (Half Duplex) |
| BUILDING TYPE | Duplex |
| STYLE | 2 Storey, Side by Side |
| YEAR BUILT | 2013 |
| SQUARE FOOTAGE | 1,508 |
| BEDROOMS | 4 |
| BATHROOMS | 4.00 |
| BASEMENT | Finished, Full |
| AMENITIES | |
| APPLIANCES | Dishwasher, Dryer, Electric Range, Microwave Hood Fan, Washer |
| COOLING | None |
| FIREPLACE | N/A |
| FLOORING | Carpet, Laminate, Tile |
| HEATING | Forced Air, Natural Gas |
| LAUNDRY | Upper Level |
| LOT FEATURES | Back Lane, Back Yard |
| PARKING | Double Garage Detached |
| RESTRICTIONS | None Known |
| ROOF | Asphalt Shingle |
| TITLE | Fee Simple |
| BROKER | eXp Realty |
| ROOMS | DIMENSIONS (m) | LEVEL |
|---|---|---|
| 4pc Bathroom | 6`2" x 7`9" | Basement |
| Bedroom | 8`1" x 13`4" | Basement |
| Game Room | 11`6" x 14`4" | Basement |
| Game Room | 11`8" x 10`2" | Basement |
| Furnace/Utility Room | 6`3" x 11`9" | Basement |
| 2pc Bathroom | 4`8" x 5`3" | Main |
| Dining Room | 6`0" x 9`10" | Main |
| Kitchen | 13`0" x 10`8" | Main |
| Living Room | 12`11" x 19`3" | Main |
| 4pc Bathroom | 5`5" x 7`8" | Second |
| 4pc Ensuite bath | 5`6" x 8`0" | Second |
| Bedroom | 9`8" x 11`9" | Second |
| Bedroom | 11`2" x 10`9" | Second |
| Bedroom - Primary | 13`2" x 14`3" | Second |

