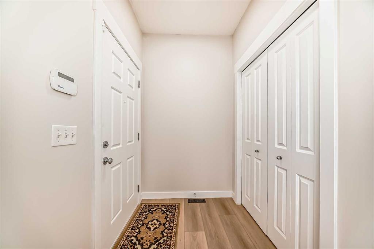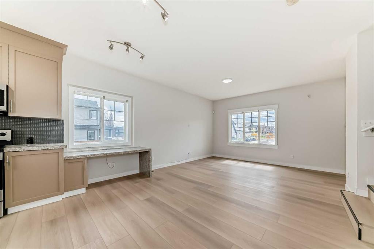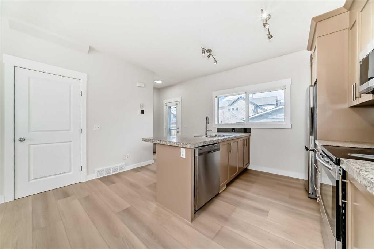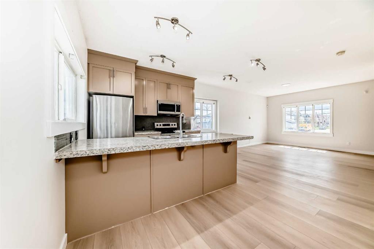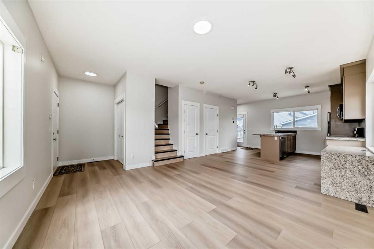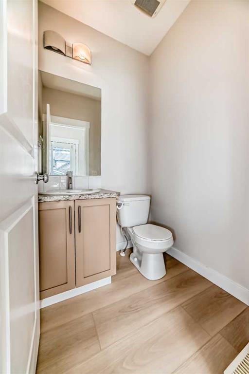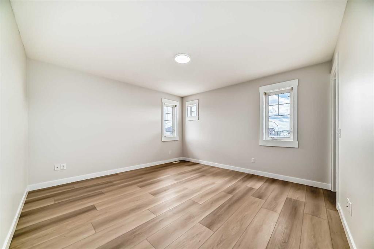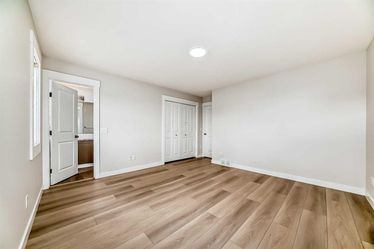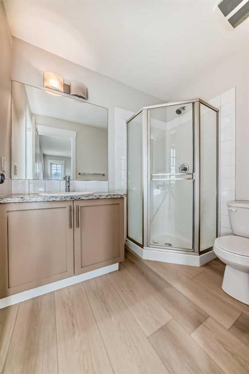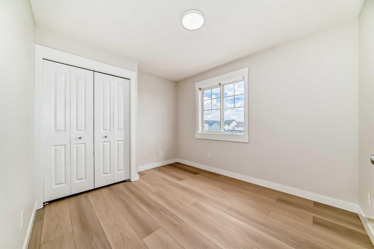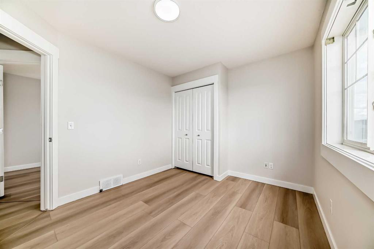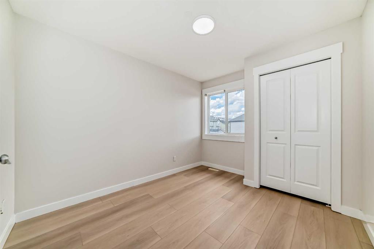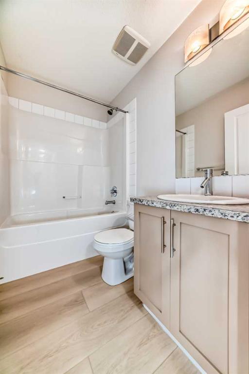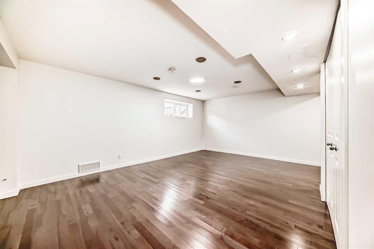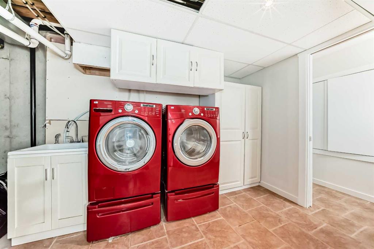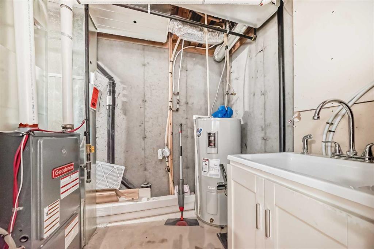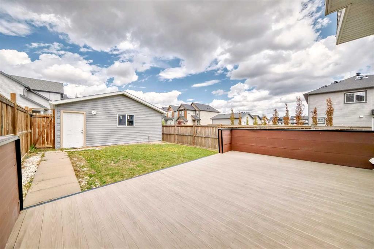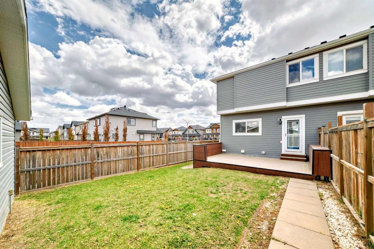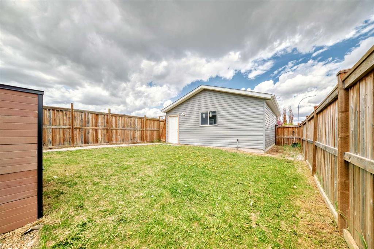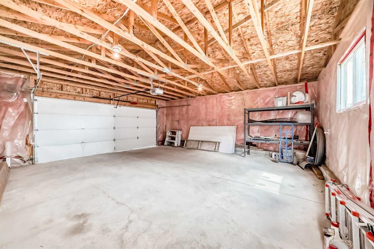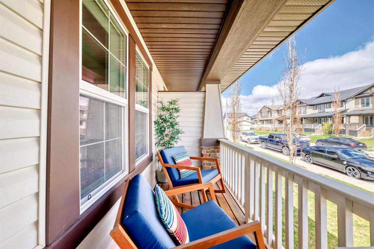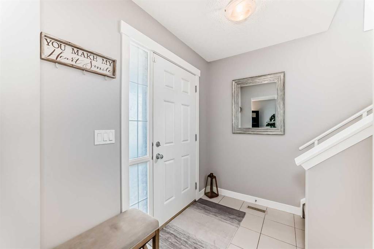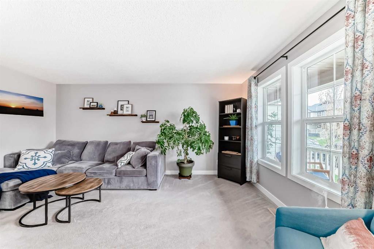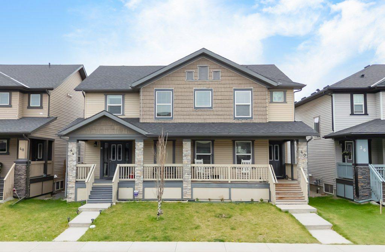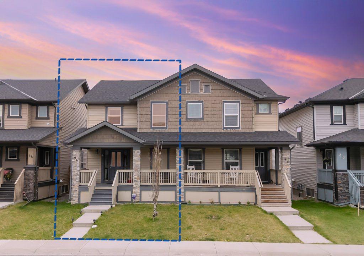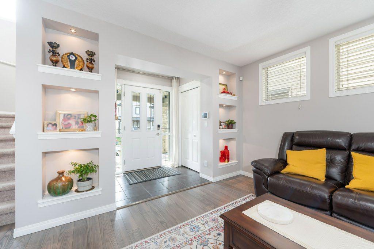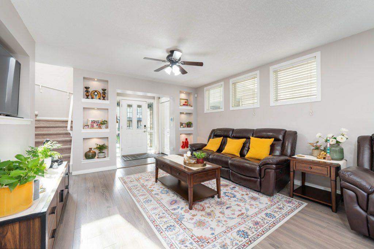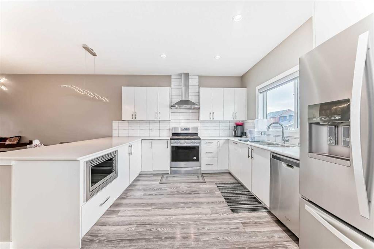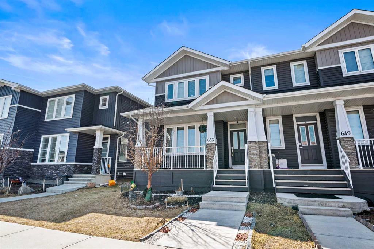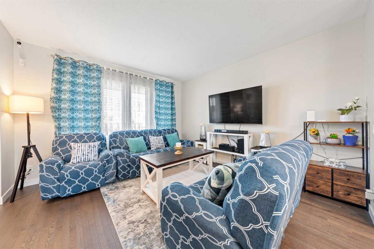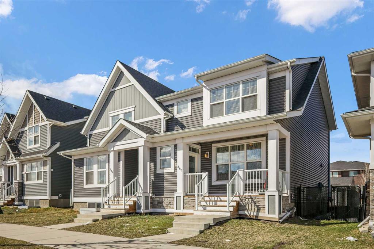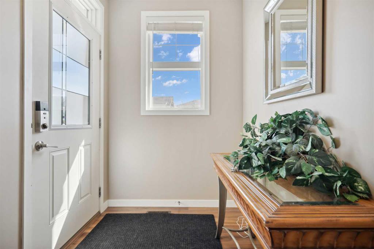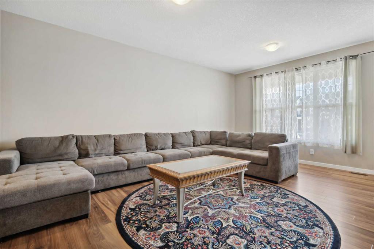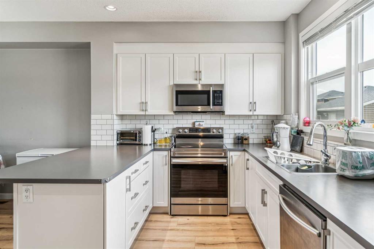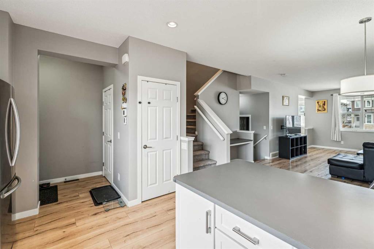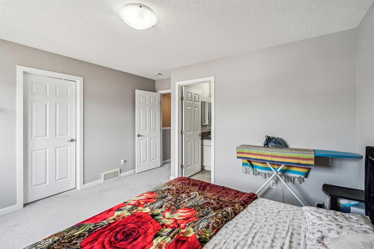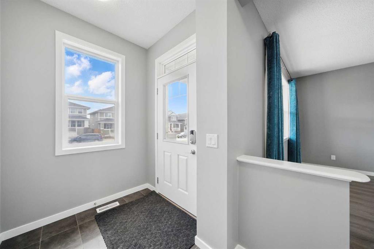342 Skyview Ranch Road NE
Calgary T3N 0K9
MLS® Number: A2224006
$ 549,000
3
BEDROOMS
2 + 2
BATHROOMS
1,216
SQUARE FEET
2011
YEAR BUILT
OPEN HOUSE SATURDAY JUNE 7TH - 2:00-4:00 / SUNDAY JUNE 8TH 11:00 - 1:00. Welcome to 342 Skyview Ranch Road NE—a charming and updated duplex offering unbeatable value in one of Calgary’s most connected communities. With 3 bedrooms, 4 bathrooms, and 1,216 sq ft of thoughtfully designed living space, this corner-lot home is bright, stylish, and full of smart updates. Step inside and feel instantly at ease. Fresh paint and brand-new flooring on the main and upper levels create a crisp, clean canvas that’s ready for your personal touch. The open-concept layout is bathed in natural light thanks to extra windows along the side of the home, giving every room a warm and welcoming glow. Upstairs, you’ll find three comfortable bedrooms, including a spacious primary suite with its own private ensuite and plenty of closet space. The fully finished basement adds extra flexibility, with room for a home office, gym, or media lounge—whatever suits your lifestyle. Outside, the extended yard and deck provides room to relax or play, and the oversized detached garage is ready to take care of all your needs. Whether you’re a first-time buyer, downsizer, or savvy investor, this home checks all the boxes: location, layout, and move-in readiness. Don’t miss your chance to get into Skyview Ranch with a home that truly stands out.
| COMMUNITY | Skyview Ranch |
| PROPERTY TYPE | Semi Detached (Half Duplex) |
| BUILDING TYPE | Duplex |
| STYLE | 2 Storey, Side by Side |
| YEAR BUILT | 2011 |
| SQUARE FOOTAGE | 1,216 |
| BEDROOMS | 3 |
| BATHROOMS | 4.00 |
| BASEMENT | Finished, Full |
| AMENITIES | |
| APPLIANCES | Dishwasher, Dryer, Electric Range, Microwave Hood Fan, Refrigerator, Washer |
| COOLING | None |
| FIREPLACE | N/A |
| FLOORING | Carpet, Tile, Vinyl Plank |
| HEATING | Forced Air |
| LAUNDRY | In Basement |
| LOT FEATURES | Back Lane, Back Yard, Rectangular Lot |
| PARKING | Double Garage Detached |
| RESTRICTIONS | Restrictive Covenant |
| ROOF | Asphalt Shingle |
| TITLE | Fee Simple |
| BROKER | CIR Realty |
| ROOMS | DIMENSIONS (m) | LEVEL |
|---|---|---|
| Game Room | 18`4" x 12`8" | Basement |
| Laundry | 9`8" x 8`1" | Basement |
| 2pc Bathroom | 8`1" x 2`11" | Basement |
| Living Room | 13`7" x 12`7" | Main |
| Dining Room | 13`8" x 8`6" | Main |
| Kitchen | 11`10" x 10`0" | Main |
| Mud Room | 5`5" x 4`4" | Main |
| 2pc Bathroom | 4`10" x 4`7" | Main |
| Bedroom - Primary | 13`3" x 12`11" | Second |
| Bedroom | 11`4" x 9`4" | Second |
| Bedroom | 11`3" x 9`4" | Second |
| 3pc Ensuite bath | 7`4" x 5`6" | Second |
| 4pc Bathroom | 7`6" x 4`11" | Second |


