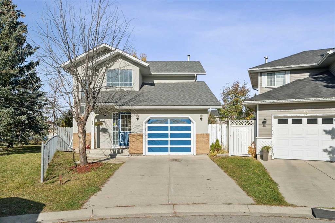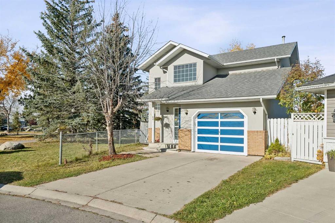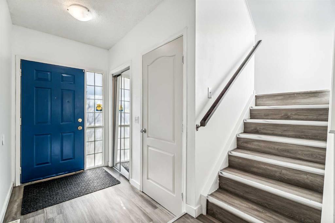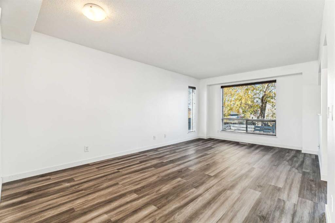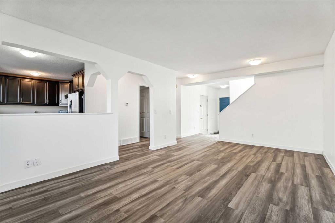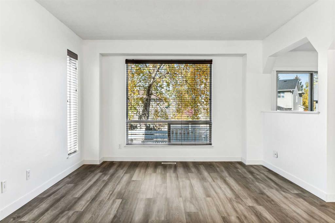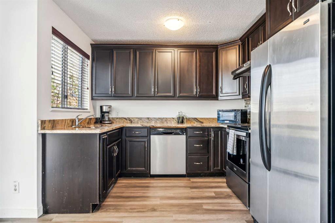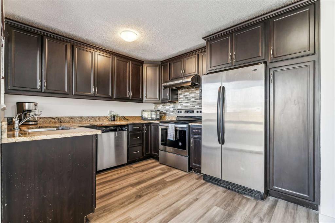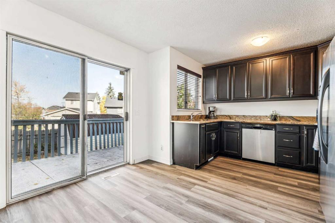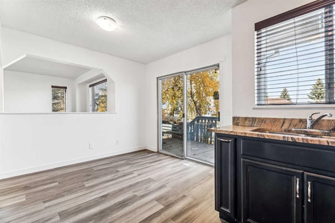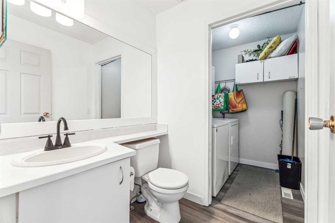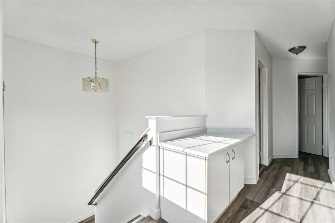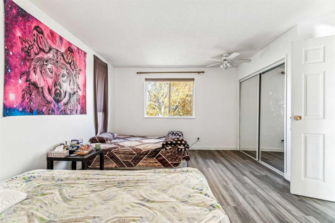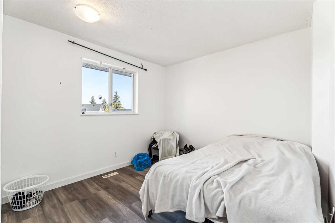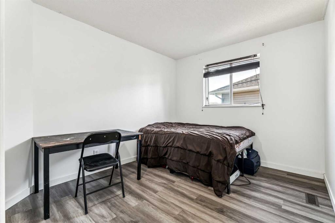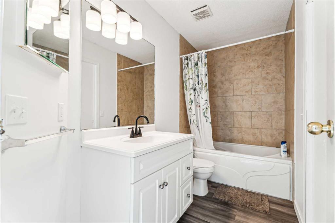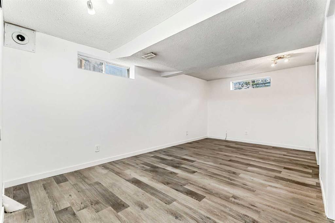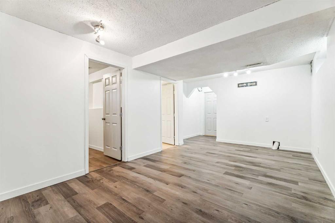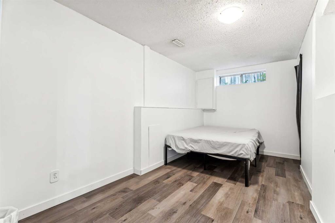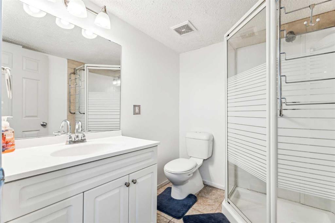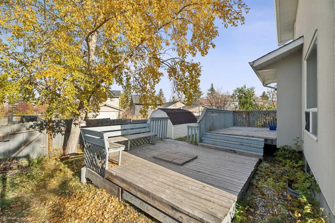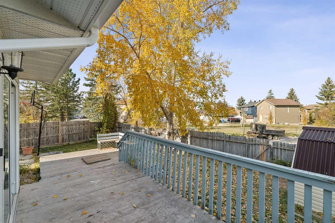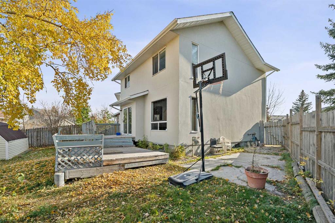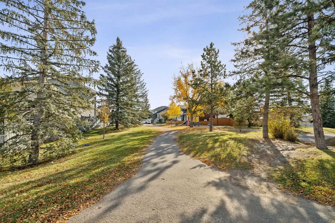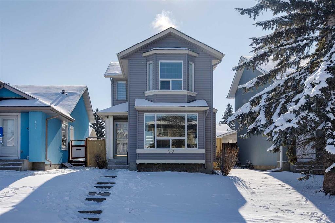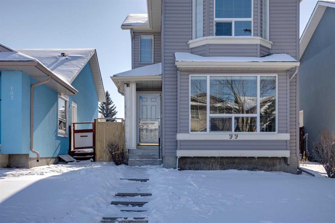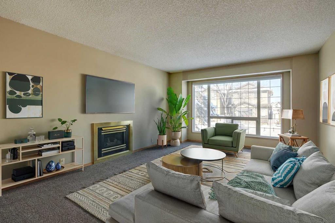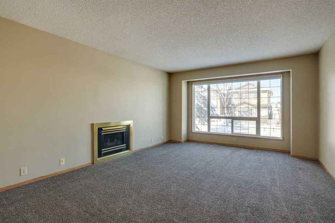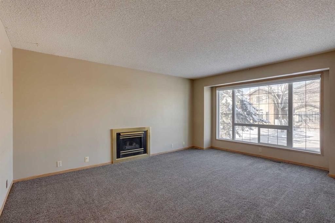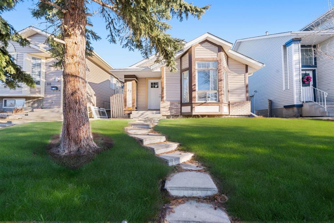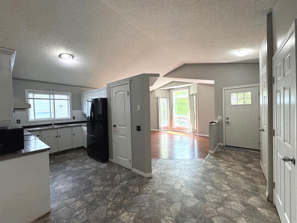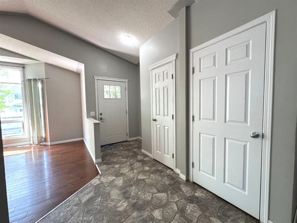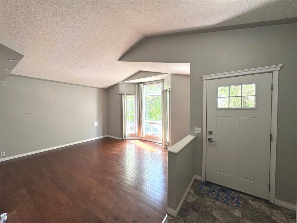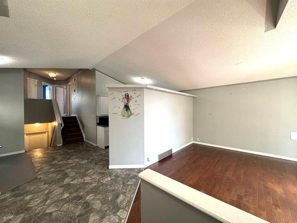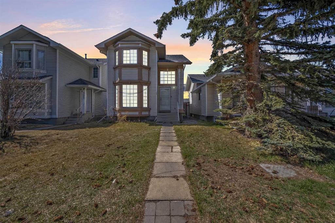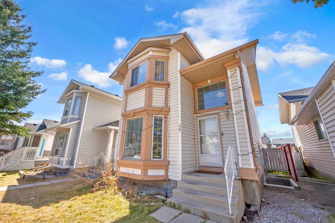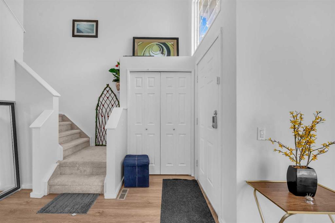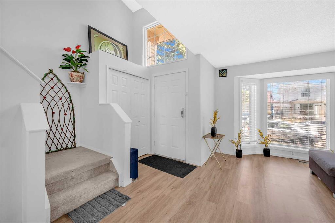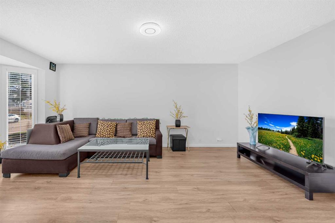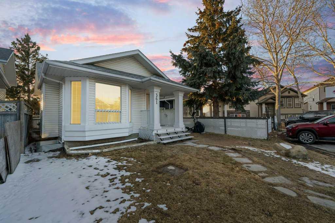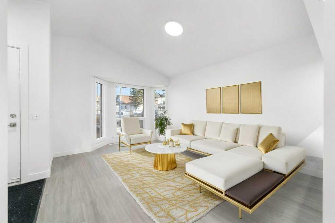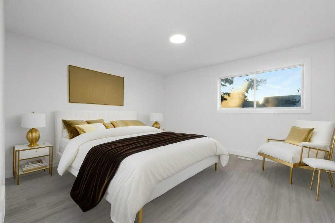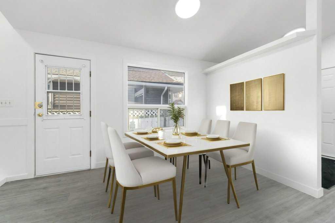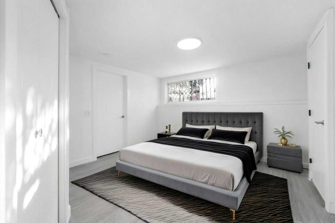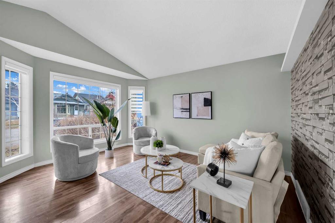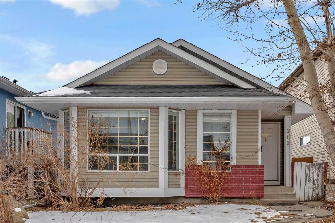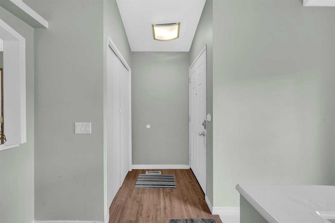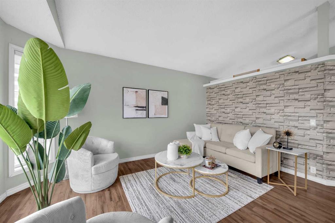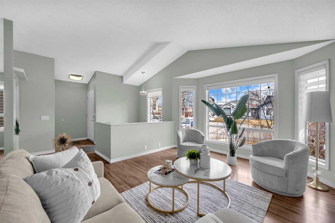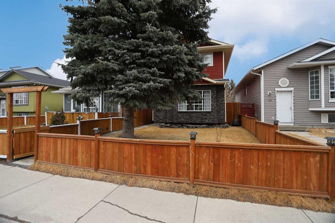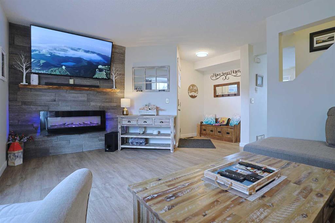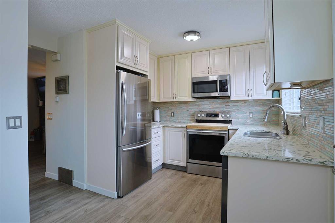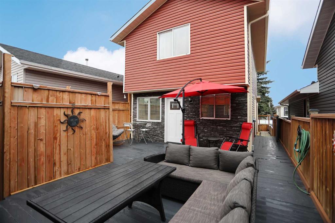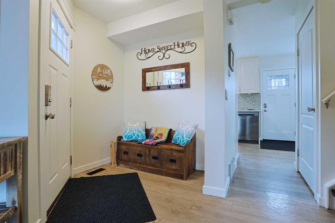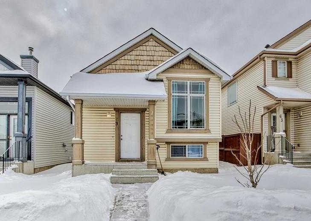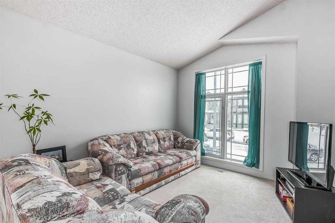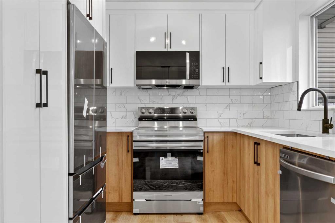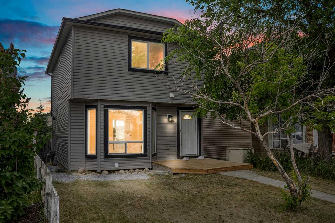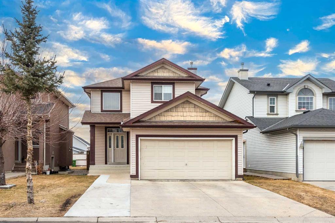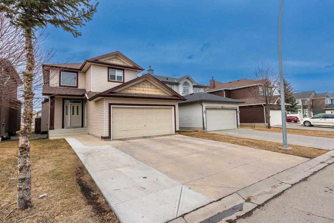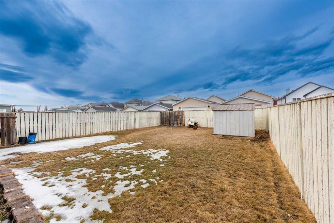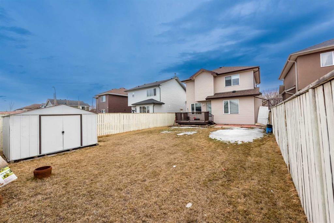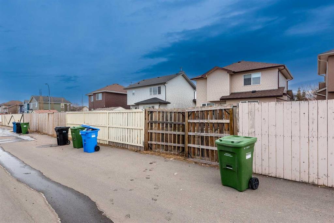44 Martinwood Mews NE
Calgary T3J 3G8
MLS® Number: A2196121
$ 589,000
4
BEDROOMS
2 + 1
BATHROOMS
1,388
SQUARE FEET
1991
YEAR BUILT
Whether you're a new family or an investor, this home checks all the boxes. This beautifully maintained 2-storey detached home sits on a quiet cul-de-sac in Martindale, Calgary, with a spacious corner lot and an attached garage. Recently updated with new stucco and roofing (2022), fresh paint, and modern laminate flooring, the home feels fresh and move-in ready. The bright main floor features stainless steel appliances and granite countertops, plus a large living room and laundry on the main floor. Upstairs includes a sunny primary bedroom, two additional bedrooms, and a 4-piece bathroom. The fully finished basement adds more living space, with a rec room, full washroom and an extra bedroom for additional income potential. Currently rented to great tenants, this cash-flow positive property is ideal for those looking to generate income from day one or as a first-time family! Enjoy a huge backyard deck, plus close proximity to parks, schools, Gurdwara, Saddletowne Station, shopping, and more. Don’t miss this opportunity to own in one of Calgary’s most convenient and family-friendly communities!
| COMMUNITY | Martindale |
| PROPERTY TYPE | Detached |
| BUILDING TYPE | House |
| STYLE | 2 Storey |
| YEAR BUILT | 1991 |
| SQUARE FOOTAGE | 1,388 |
| BEDROOMS | 4 |
| BATHROOMS | 3.00 |
| BASEMENT | Finished, Full |
| AMENITIES | |
| APPLIANCES | Dishwasher, Electric Stove, Range Hood, Refrigerator, Washer/Dryer, Window Coverings |
| COOLING | None |
| FIREPLACE | N/A |
| FLOORING | Laminate, Tile |
| HEATING | Forced Air, Natural Gas |
| LAUNDRY | Main Level |
| LOT FEATURES | Back Yard, Corner Lot, Cul-De-Sac, Front Yard, Lawn, Pie Shaped Lot, Street Lighting |
| PARKING | Single Garage Attached |
| RESTRICTIONS | None Known |
| ROOF | Asphalt Shingle |
| TITLE | Fee Simple |
| BROKER | Real Broker |
| ROOMS | DIMENSIONS (m) | LEVEL |
|---|---|---|
| Storage | 6`11" x 6`7" | Basement |
| Bedroom | 14`11" x 7`11" | Basement |
| 3pc Bathroom | 6`11" x 5`11" | Basement |
| 2pc Bathroom | 5`5" x 5`2" | Main |
| Kitchen With Eating Area | 14`11" x 11`7" | Main |
| Living/Dining Room Combination | 19`3" x 11`5" | Main |
| Laundry | 5`6" x 5`5" | Main |
| Family Room | 18`11" x 10`8" | Main |
| Bedroom - Primary | 14`1" x 11`11" | Second |
| Bedroom | 10`0" x 9`11" | Second |
| Bedroom | 10`9" x 9`5" | Second |
| 4pc Bathroom | 9`11" x 4`11" | Second |

