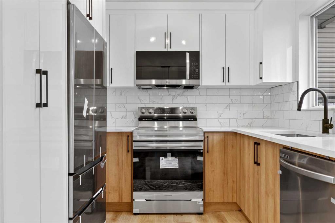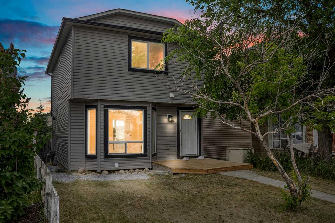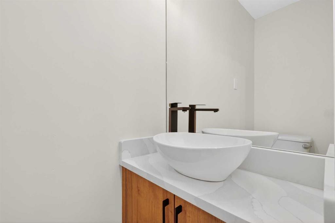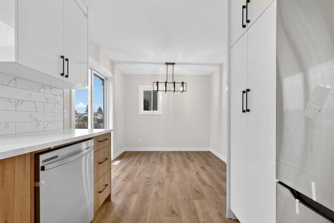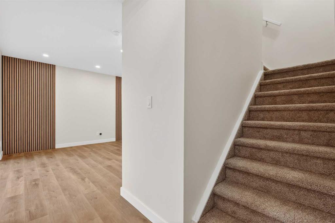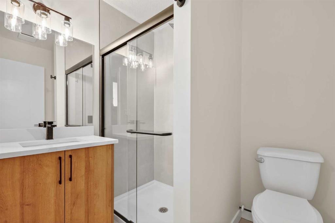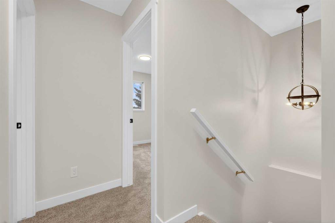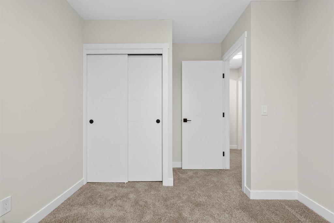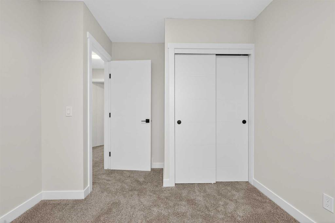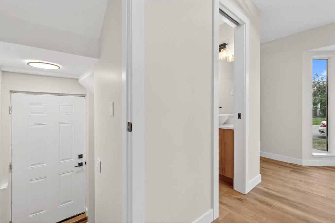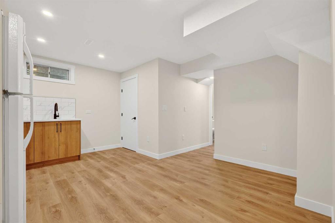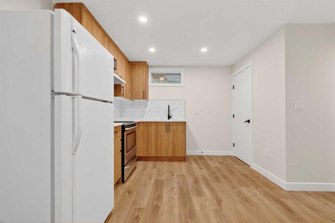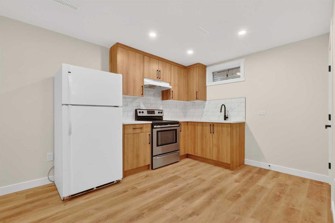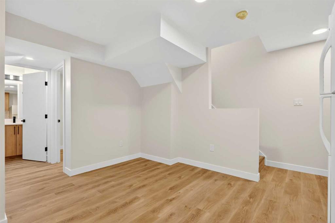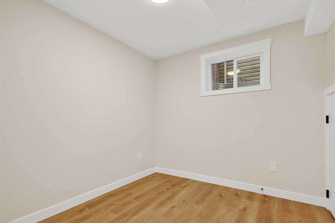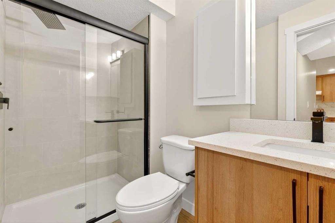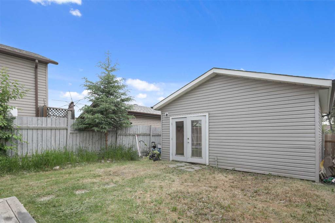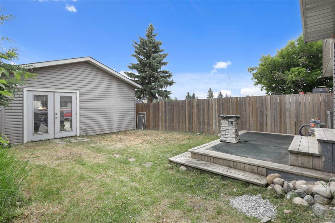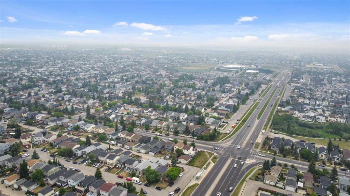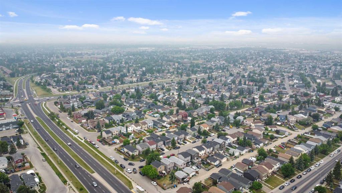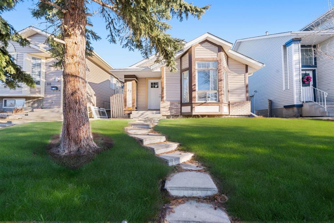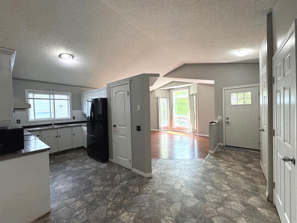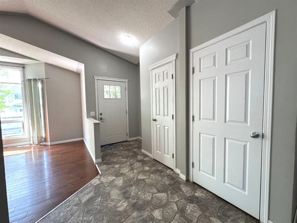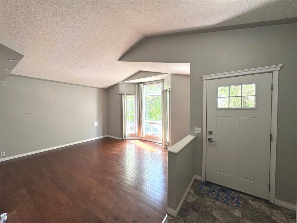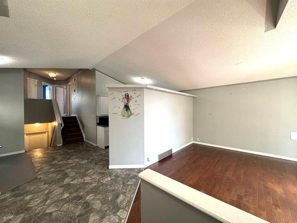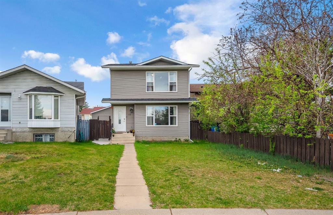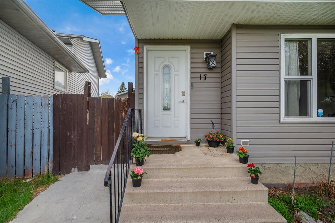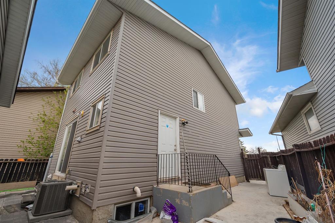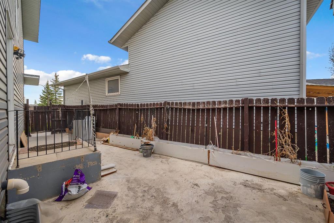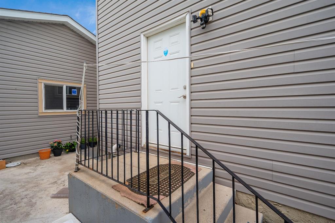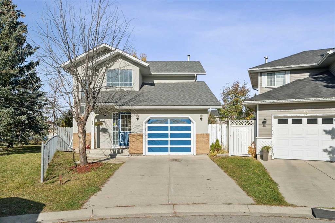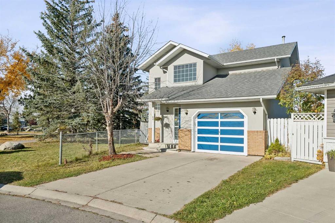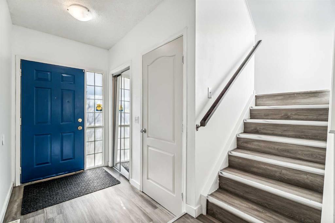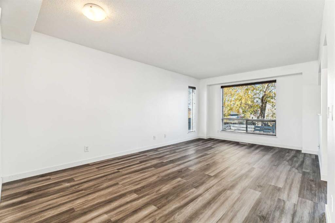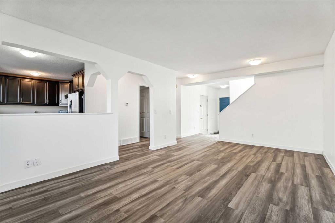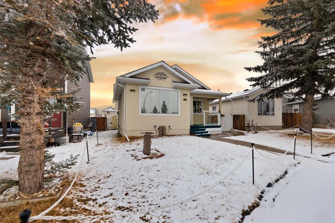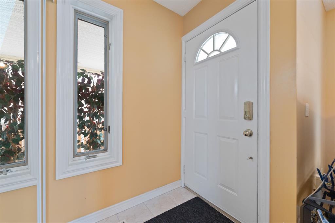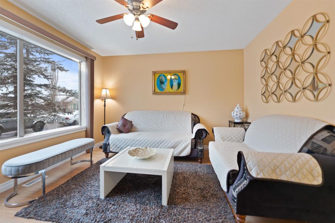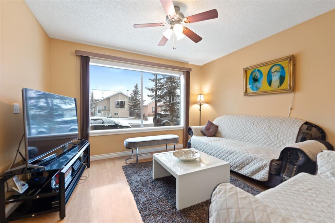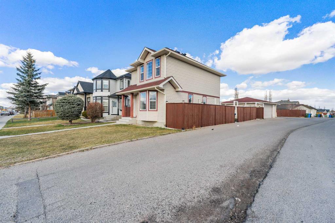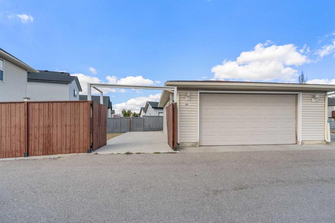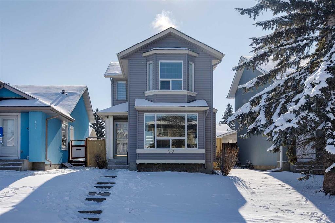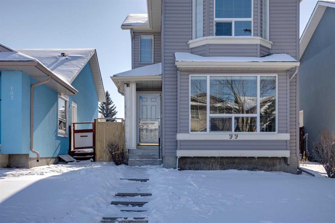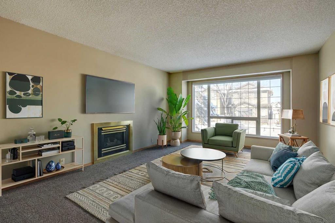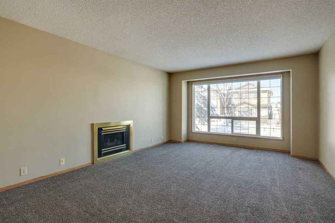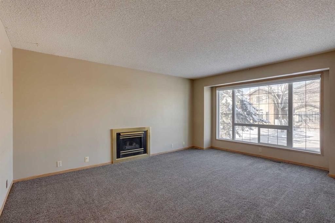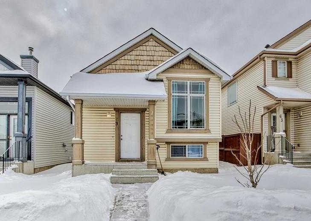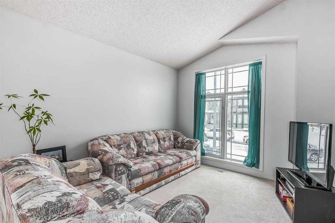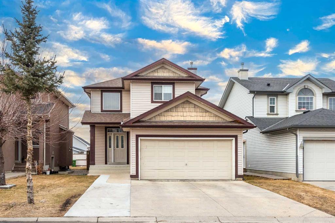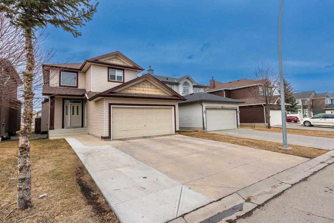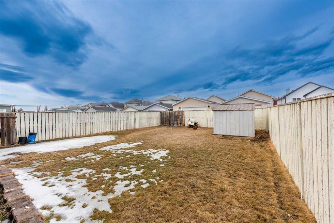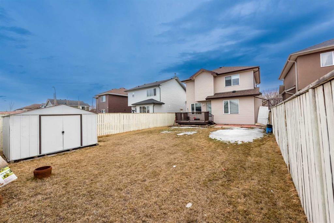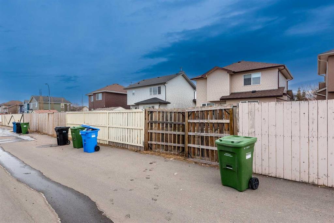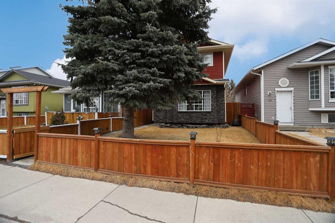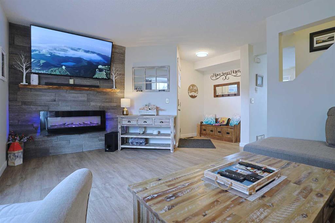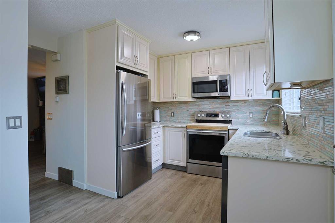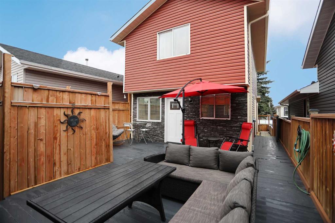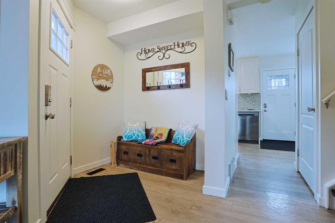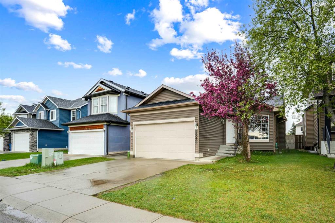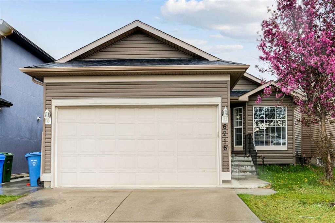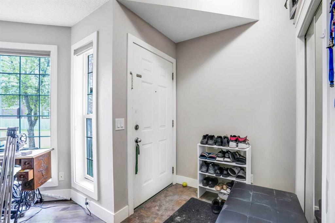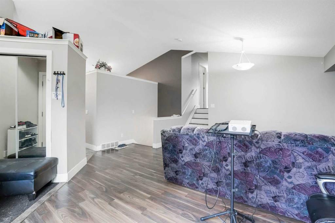10 Martindale Mews NE
Calgary T3J 2V5
MLS® Number: A2230126
$ 599,900
4
BEDROOMS
3 + 1
BATHROOMS
1,051
SQUARE FEET
1989
YEAR BUILT
4 BEDS | 3.5 BATHS | SEPARATE ENTRANCE | ILLEGAL SUITE | DOUBLE DETACHED GARAGE | FULLY RENOVATED Beauty in Martindale! Located just steps from the Gurdwara and close to schools, this stunning home offers 4 bedrooms and 3.5 bathrooms, including two luxurious walk-in showers. The main level features a brand new kitchen with elegant quartz countertops, modern cabinetry, and stainless steel appliances. Enjoy new flooring throughout the entire home, giving it a fresh and stylish feel. The illegal basement suite is accessed through a convenient side entrance and comes complete with its own separate laundry, making it ideal for extended family or rental potential. To top it off, there's a double detached garage offering plenty of parking and storage. This move-in ready home checks all the boxes—don’t miss your chance to own in this family-friendly, sought-after neighborhood!
| COMMUNITY | Martindale |
| PROPERTY TYPE | Detached |
| BUILDING TYPE | House |
| STYLE | 2 Storey |
| YEAR BUILT | 1989 |
| SQUARE FOOTAGE | 1,051 |
| BEDROOMS | 4 |
| BATHROOMS | 4.00 |
| BASEMENT | Separate/Exterior Entry, Finished, Full, Suite |
| AMENITIES | |
| APPLIANCES | Dishwasher, Electric Stove, Microwave Hood Fan, Refrigerator, Stove(s), Washer/Dryer Stacked |
| COOLING | None |
| FIREPLACE | N/A |
| FLOORING | Carpet, Ceramic Tile, Vinyl Plank |
| HEATING | Standard |
| LAUNDRY | Lower Level, Main Level, Multiple Locations |
| LOT FEATURES | Back Lane, Back Yard, Cul-De-Sac, Interior Lot |
| PARKING | Double Garage Detached |
| RESTRICTIONS | None Known |
| ROOF | Asphalt Shingle |
| TITLE | Fee Simple |
| BROKER | URBAN-REALTY.ca |
| ROOMS | DIMENSIONS (m) | LEVEL |
|---|---|---|
| 3pc Bathroom | 8`8" x 4`7" | Basement |
| Bedroom | 8`9" x 8`5" | Basement |
| Kitchen | 10`9" x 9`9" | Basement |
| Game Room | 12`0" x 13`0" | Basement |
| Furnace/Utility Room | 5`8" x 6`5" | Basement |
| 2pc Bathroom | 2`8" x 5`8" | Main |
| Dining Room | 9`8" x 8`11" | Main |
| Kitchen | 9`2" x 8`11" | Main |
| Living Room | 12`0" x 15`0" | Main |
| 3pc Ensuite bath | 5`10" x 6`10" | Second |
| 4pc Bathroom | 7`7" x 4`10" | Second |
| Bedroom | 9`4" x 11`2" | Second |
| Bedroom | 9`3" x 11`0" | Second |
| Bedroom - Primary | 12`9" x 10`1" | Second |

