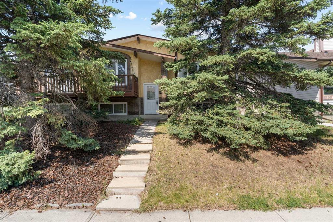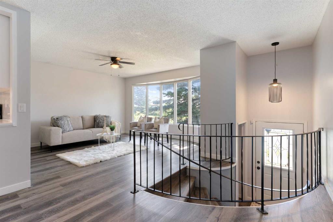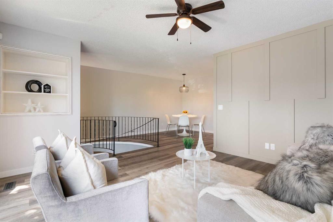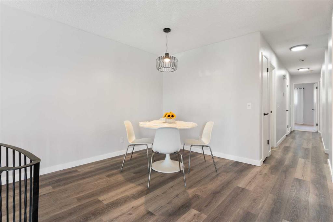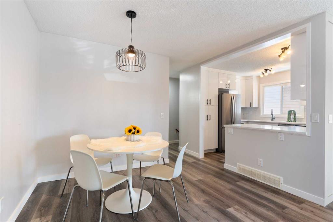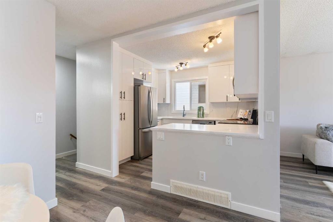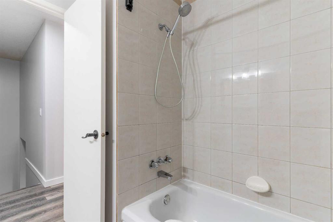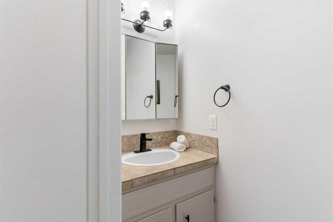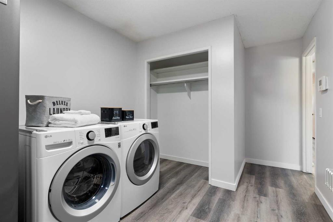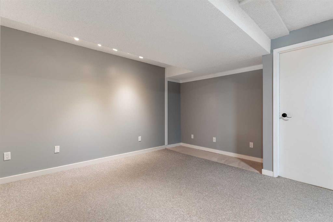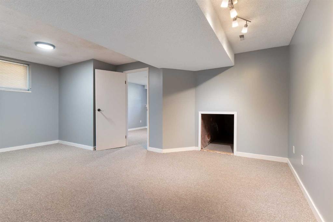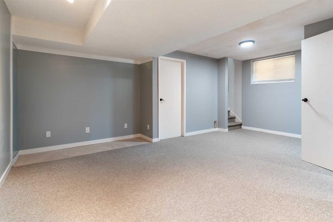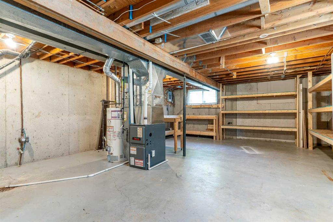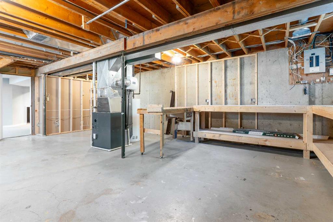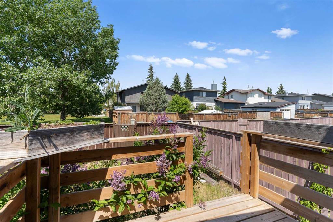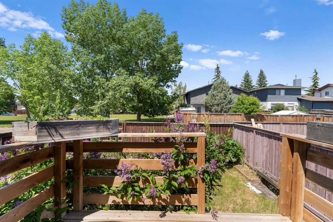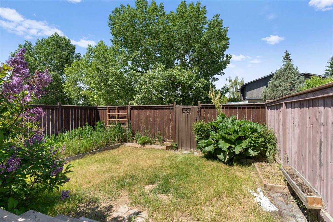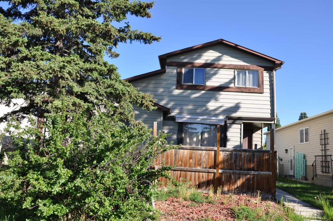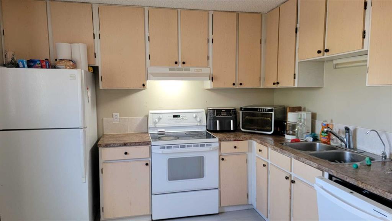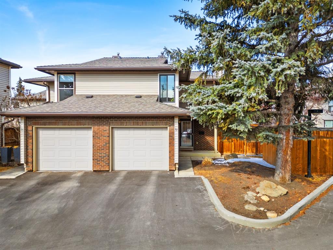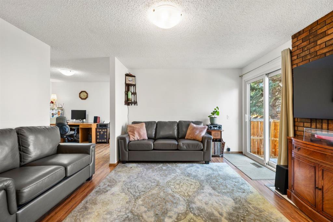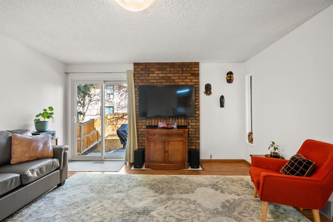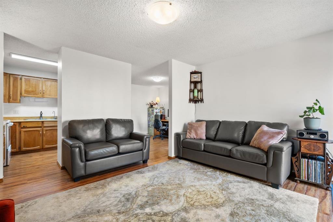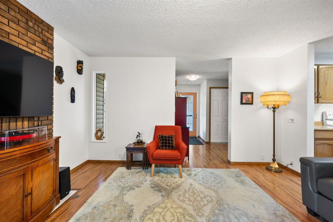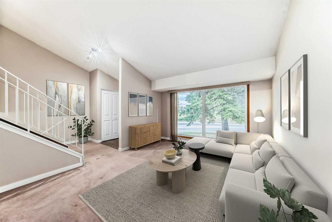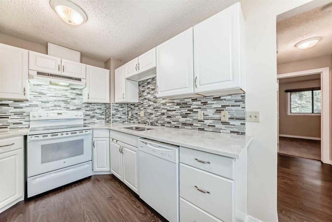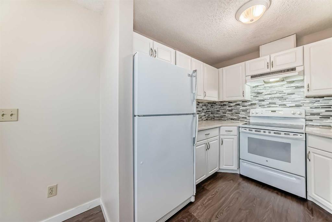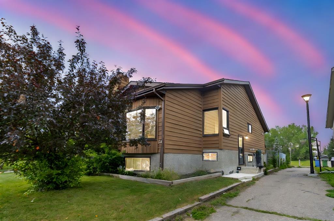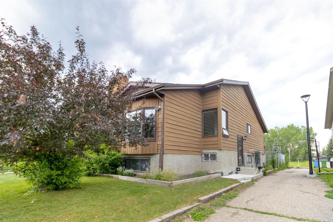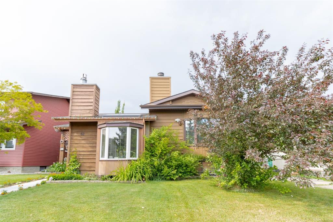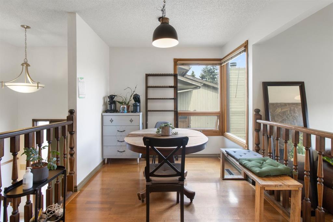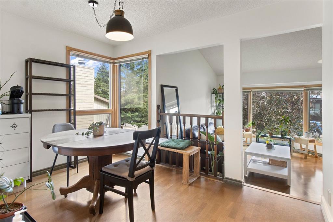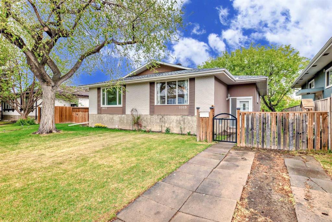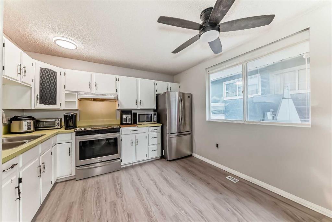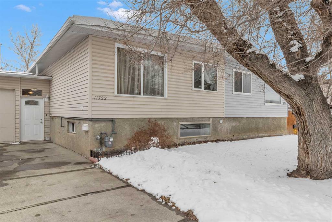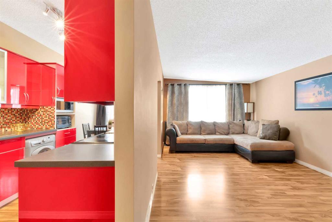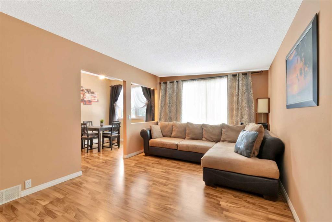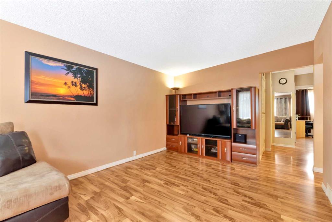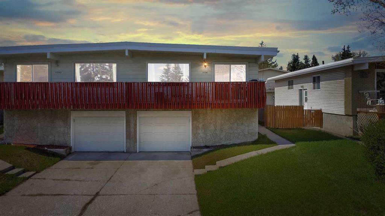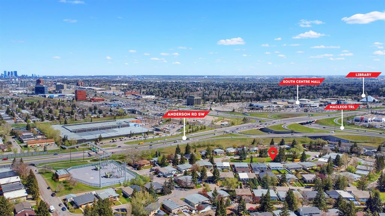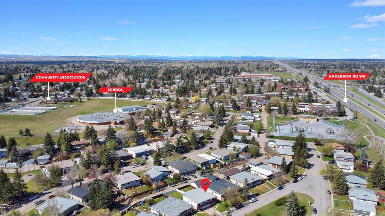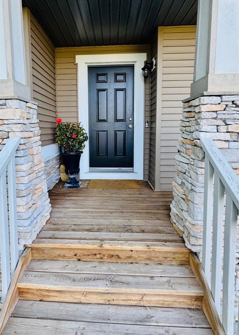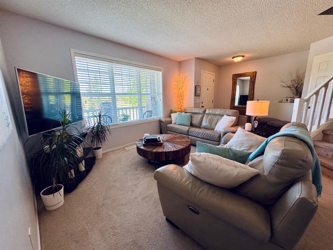3631 Cedarille Drive SW
Calgary T2W 3J5
MLS® Number: A2231793
$ 499,000
3
BEDROOMS
1 + 1
BATHROOMS
1977
YEAR BUILT
This well-cared-for bi-level semi-detached home offers a wonderful combination of comfort, space, and future potential—with NO CONDO FEES. Just steps from a beautiful park, it’s perfect for those seeking peace and convenience. The home features three spacious bedrooms and 1.5 bathrooms, making it a great fit for families, first-time buyers, or investors. The kitchen has been updated with new cabinetry and quartz countertops, complemented by stainless steel appliances, offering both function and style. The basement layout provides exciting potential for a side entry, opening the door to the possibility of a legal suite (subject to city approval)—ideal for extended family or rental income. Pride of ownership shines throughout this move-in-ready home in a friendly, park-adjacent neighborhood. A rare find that balances comfort, value, and opportunity. ***VIRTUAL TOUR AVAILABLE***
| COMMUNITY | Cedarbrae |
| PROPERTY TYPE | Semi Detached (Half Duplex) |
| BUILDING TYPE | Duplex |
| STYLE | Side by Side, Bi-Level |
| YEAR BUILT | 1977 |
| SQUARE FOOTAGE | 1,100 |
| BEDROOMS | 3 |
| BATHROOMS | 2.00 |
| BASEMENT | Full, Partially Finished |
| AMENITIES | |
| APPLIANCES | Dishwasher, Dryer, Electric Stove, Microwave Hood Fan, Refrigerator, Washer |
| COOLING | None |
| FIREPLACE | N/A |
| FLOORING | Carpet, Ceramic Tile, Laminate |
| HEATING | Forced Air |
| LAUNDRY | Laundry Room, Main Level |
| LOT FEATURES | Back Lane, Back Yard, Front Yard, Lawn, Rectangular Lot |
| PARKING | Off Street |
| RESTRICTIONS | Utility Right Of Way |
| ROOF | Asphalt Shingle |
| TITLE | Fee Simple |
| BROKER | Royal LePage Benchmark |
| ROOMS | DIMENSIONS (m) | LEVEL |
|---|---|---|
| Bedroom | 12`11" x 12`1" | Basement |
| Game Room | 19`6" x 14`11" | Basement |
| 2pc Ensuite bath | 7`5" x 3`0" | Main |
| 4pc Bathroom | 7`5" x 7`8" | Main |
| Bedroom | 9`1" x 9`0" | Main |
| Dining Room | 10`10" x 7`9" | Main |
| Kitchen | 9`0" x 10`4" | Main |
| Laundry | 9`0" x 14`6" | Main |
| Living Room | 20`3" x 14`2" | Main |
| Bedroom - Primary | 10`11" x 11`0" | Main |
| Walk-In Closet | 7`6" x 7`7" | Main |



