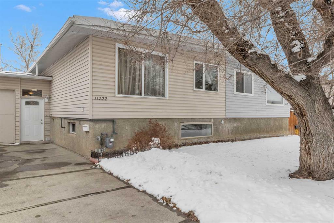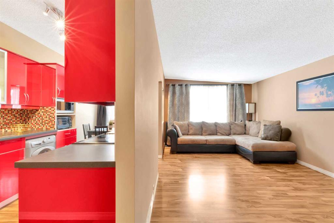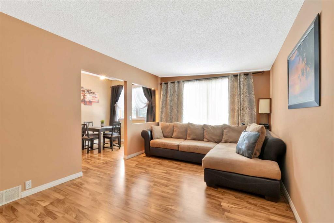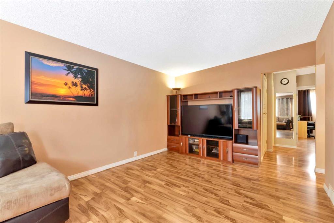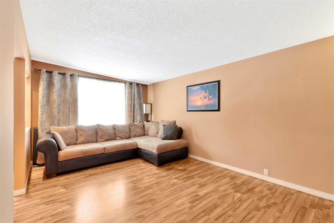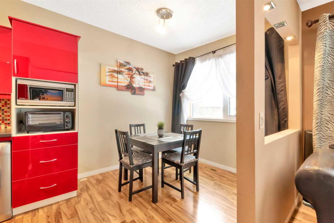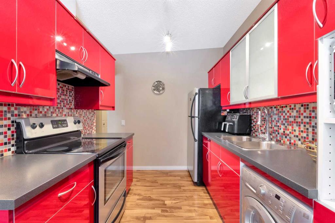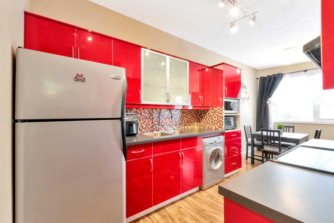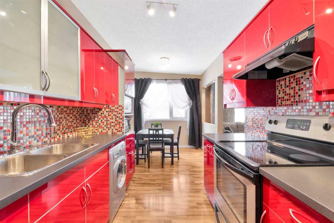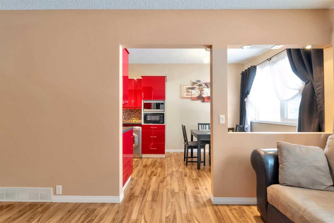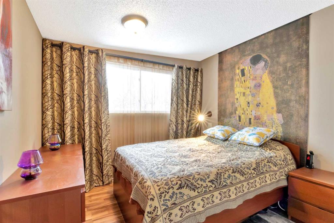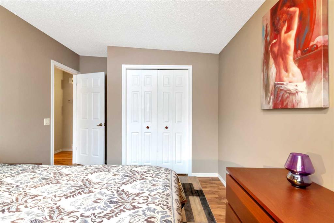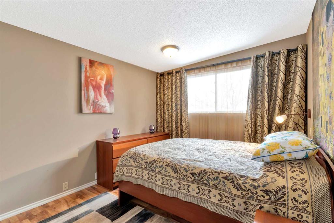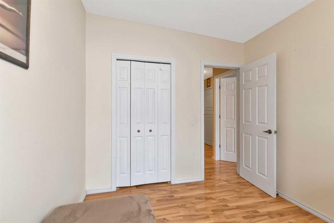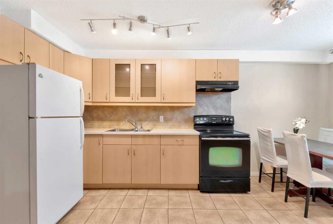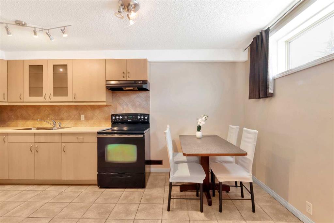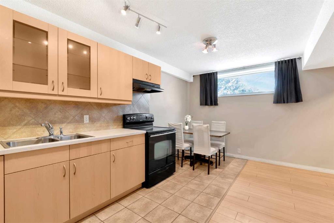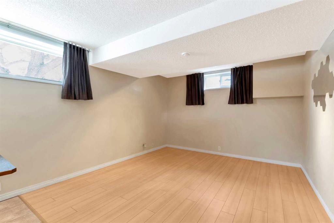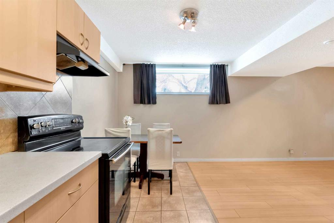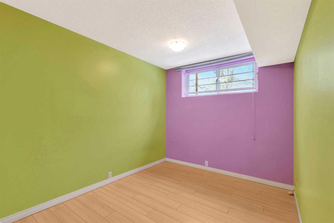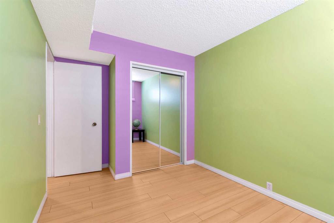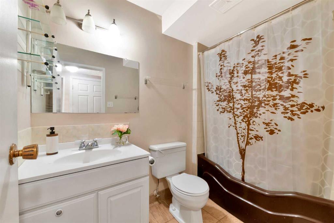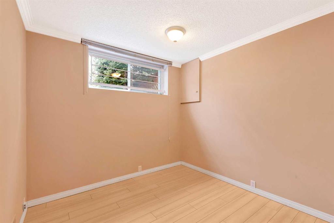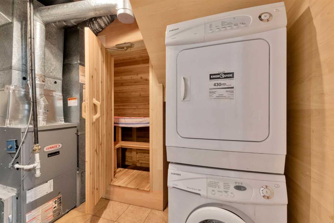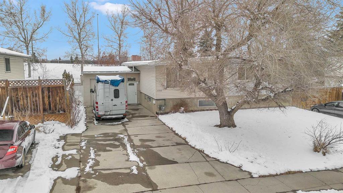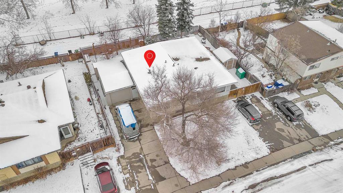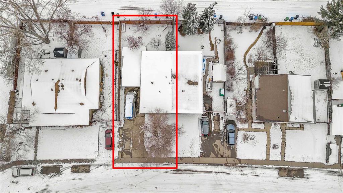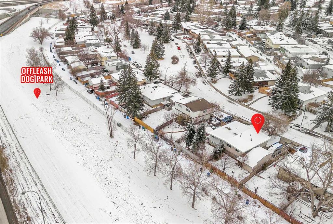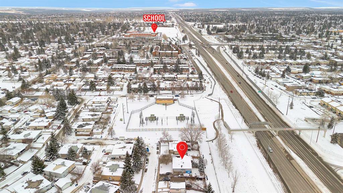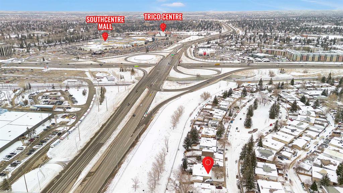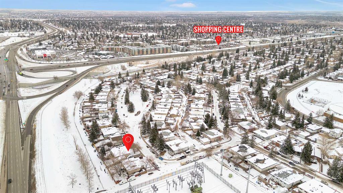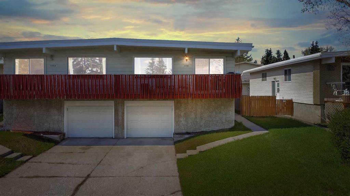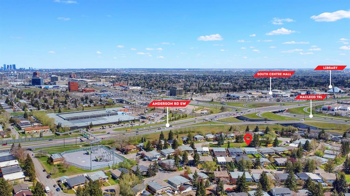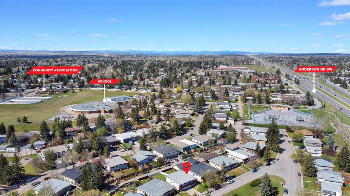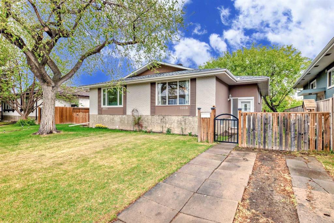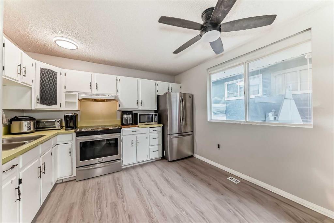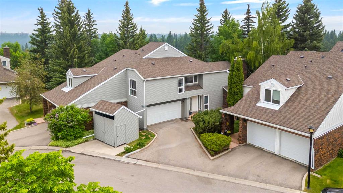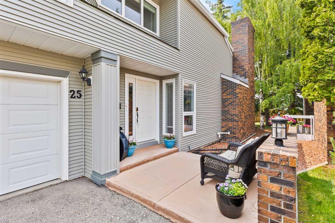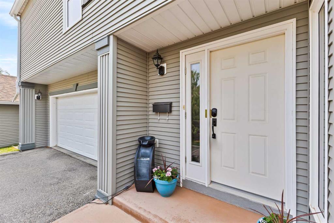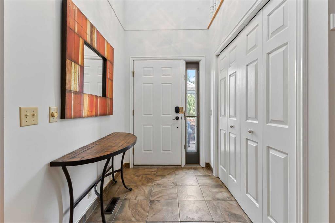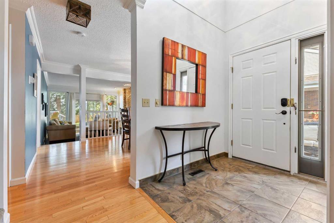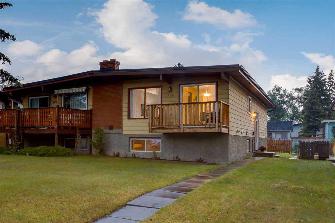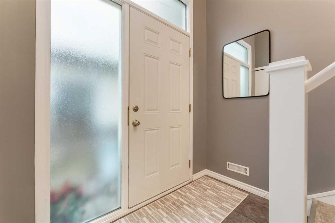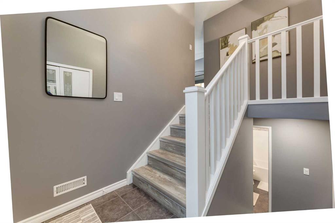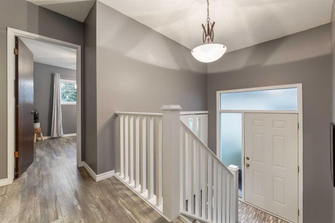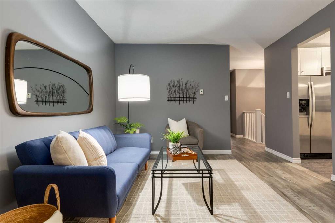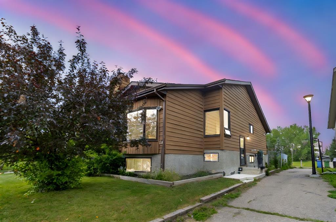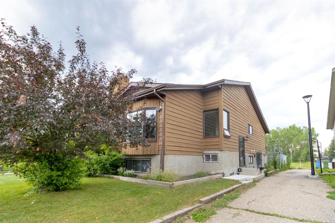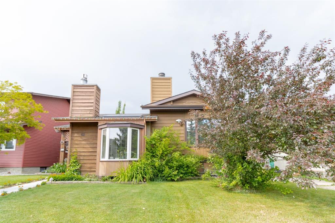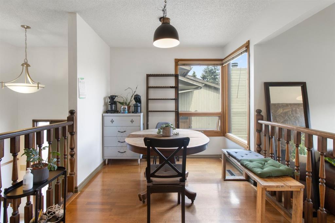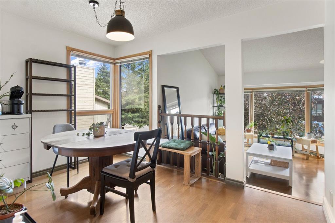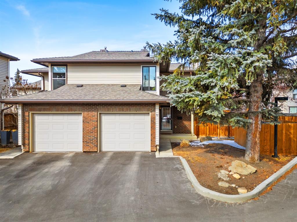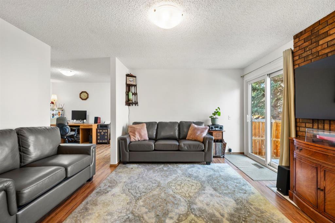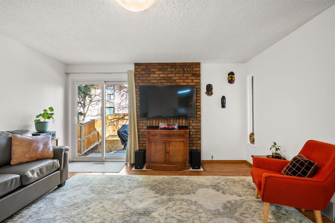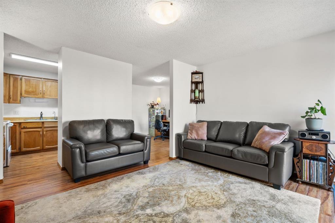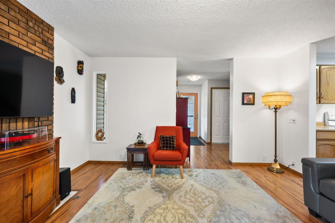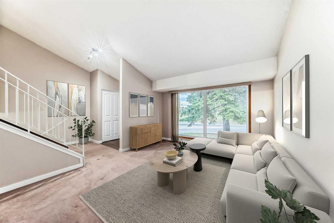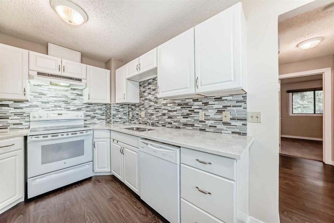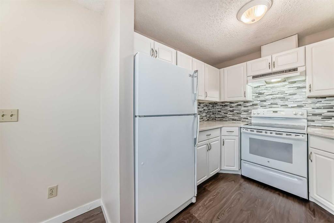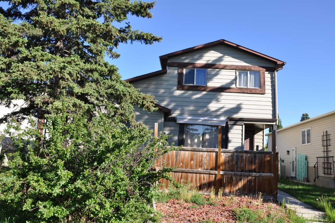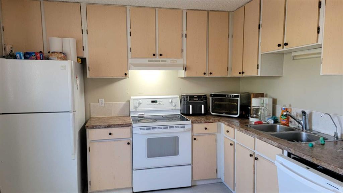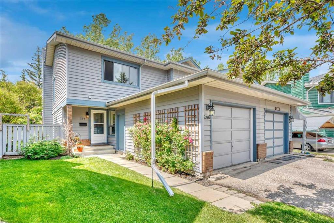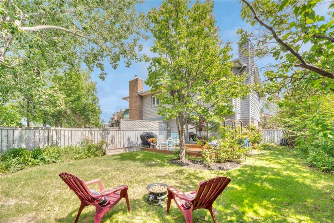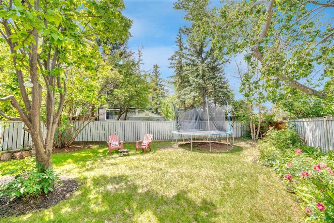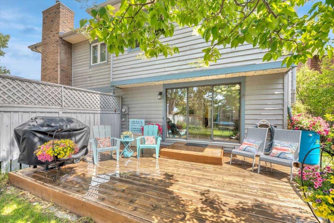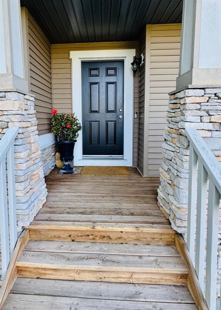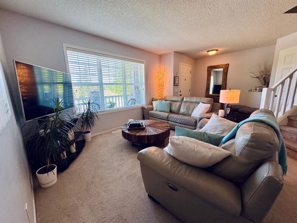11722 Canfield Road SW
Calgary T2W 1V5
MLS® Number: A2219944
$ 538,800
4
BEDROOMS
2 + 0
BATHROOMS
821
SQUARE FEET
1972
YEAR BUILT
*****COME VISIT OUR OPEN HOUSE – BEST PRICED DUPLEX IN CANYON MEADOWS! SATURDAY, JUNE 14TH FROM 2–4 PM!***** RARE OPPORTUNITY in Canyon Meadows! NO CONDO FEES, BACKS ONTO GREEN SPACE, BASEMENT WITH RENTAL POTENTIAL. Welcome to your next home or investment! This move-in ready 4bed, 2bath gem is perfectly located on a quiet street with no rear neighbours, backing directly onto a green space and off-leash dog park. Ideal for families, nature lovers, or investors. Upstairs boasts a bright and spacious layout with 2 oversized bedrooms, a fully updated bathroom, a modern kitchen, sunlit dining area, and a living room flooded with natural light. Stylish laminate flooring and fresh finishes throughout give the home a clean, contemporary feel. Downstairs? A fully developed illegal basement suite featuring 2 more large bedrooms, a full bath, its own kitchen, separate laundry, and huge windows, plus a professionally built sauna! Perfect for rental income, multi-generational living, or extra space to enjoy. Key upgrades include: Newer roof, furnace, and hot water tank, ensuring peace of mind for years to come. The oversized attached garage and huge driveway offer tons of parking, a rare find in this price point! Live up, rent down, or rent both! Flexible, functional, and full of potential. Close to Fish Creek Park, LRT, top-rated schools, shopping, and more. Act fast, homes like this don’t last long. Book your showing today!
| COMMUNITY | Canyon Meadows |
| PROPERTY TYPE | Semi Detached (Half Duplex) |
| BUILDING TYPE | Duplex |
| STYLE | Side by Side, Bi-Level |
| YEAR BUILT | 1972 |
| SQUARE FOOTAGE | 821 |
| BEDROOMS | 4 |
| BATHROOMS | 2.00 |
| BASEMENT | Finished, Full, Suite |
| AMENITIES | |
| APPLIANCES | Dryer, Electric Stove, Range Hood, Refrigerator, Washer |
| COOLING | None |
| FIREPLACE | N/A |
| FLOORING | Ceramic Tile, Laminate |
| HEATING | Forced Air, Natural Gas |
| LAUNDRY | In Basement, In Kitchen, Multiple Locations |
| LOT FEATURES | Back Lane, Back Yard, Backs on to Park/Green Space, Few Trees, Landscaped, Level, Low Maintenance Landscape, No Neighbours Behind, Private |
| PARKING | Additional Parking, Driveway, Oversized, Single Garage Attached |
| RESTRICTIONS | None Known |
| ROOF | Asphalt Shingle |
| TITLE | Fee Simple |
| BROKER | Town Residential |
| ROOMS | DIMENSIONS (m) | LEVEL |
|---|---|---|
| Family Room | 12`3" x 11`9" | Basement |
| Dining Room | 6`0" x 5`6" | Basement |
| Kitchenette | 5`7" x 10`7" | Basement |
| Bedroom | 8`8" x 10`7" | Basement |
| Bedroom | 9`8" x 9`1" | Basement |
| 4pc Bathroom | 5`2" x 8`5" | Basement |
| Laundry | 4`8" x 5`10" | Basement |
| Living Room | 17`11" x 10`10" | Main |
| Kitchen | 10`10" x 7`11" | Main |
| Dining Room | 7`11" x 7`9" | Main |
| Bedroom | 11`5" x 9`11" | Main |
| Bedroom | 10`4" x 8`11" | Main |
| 4pc Bathroom | 8`2" x 4`11" | Main |


