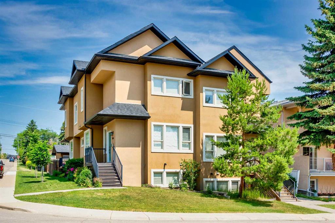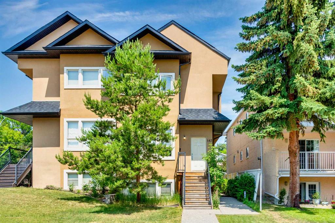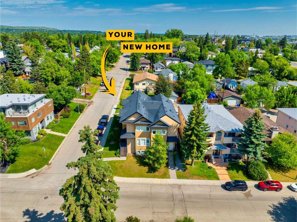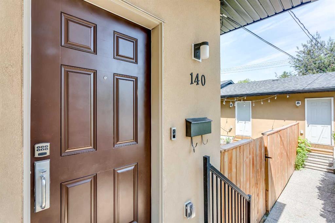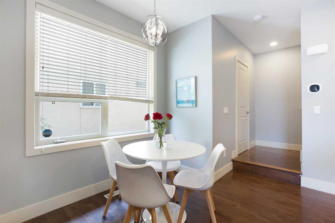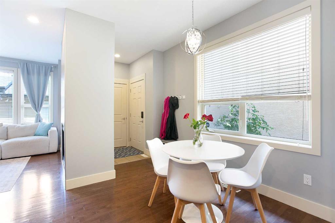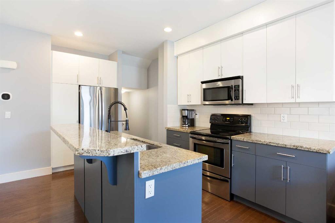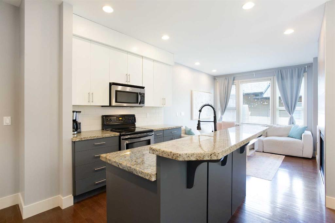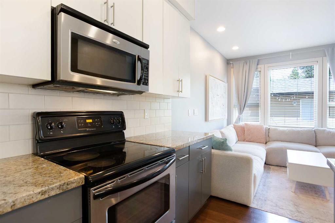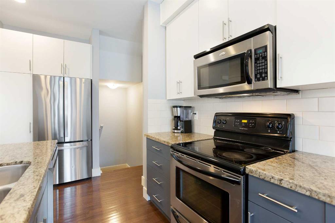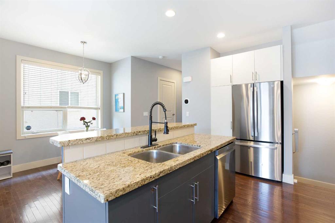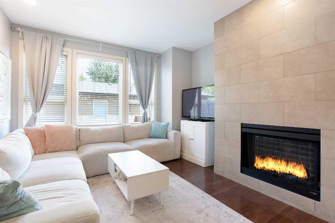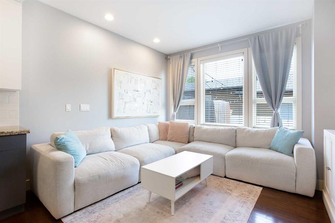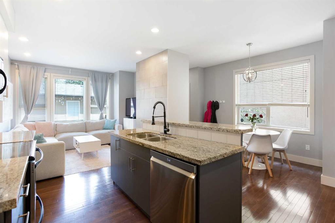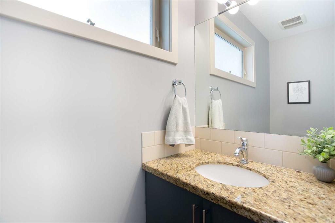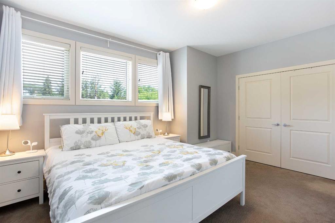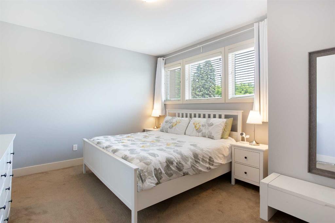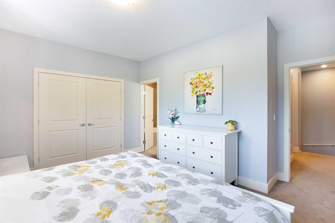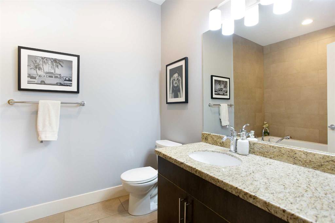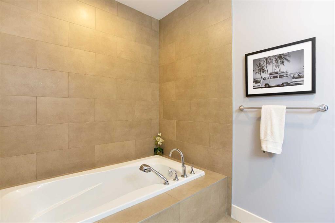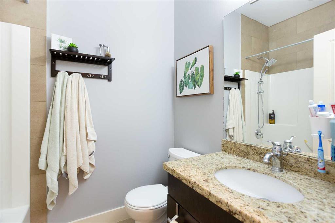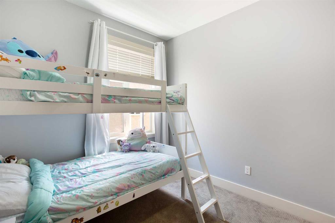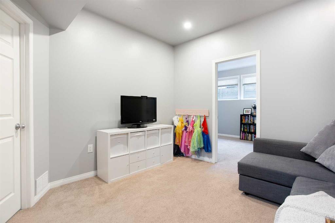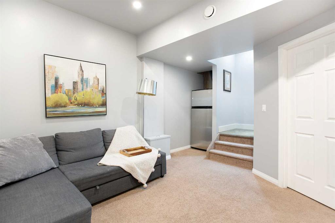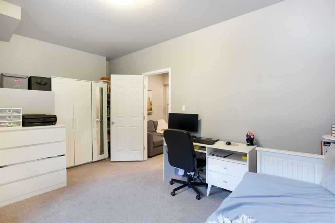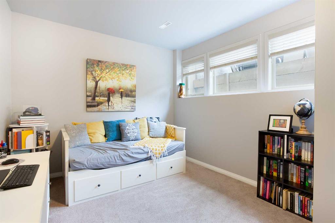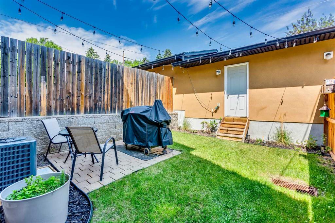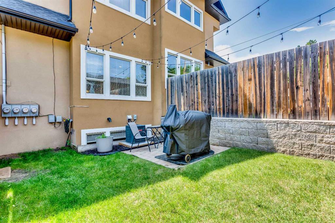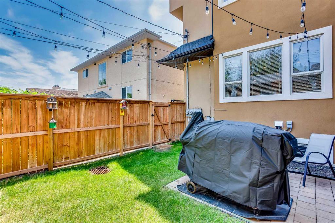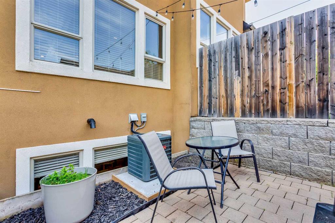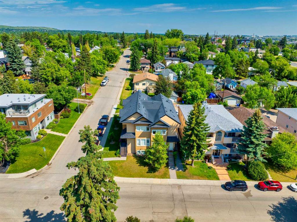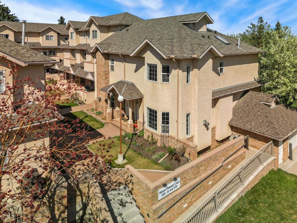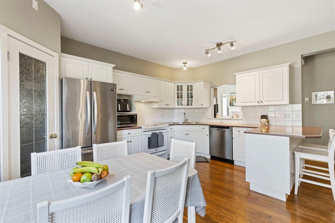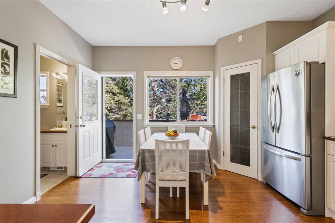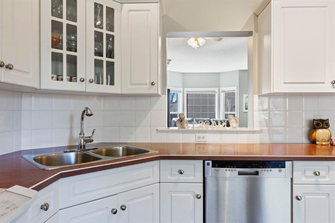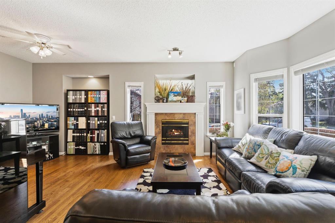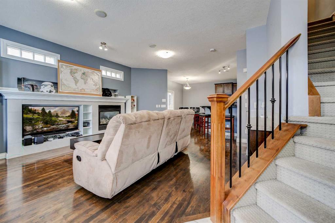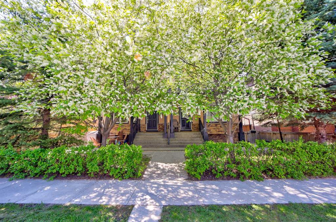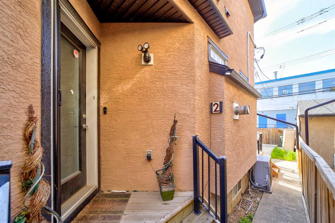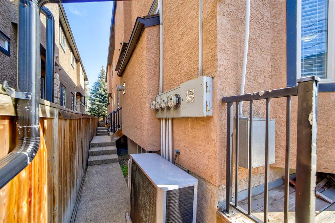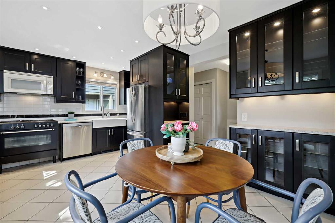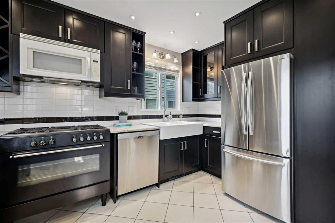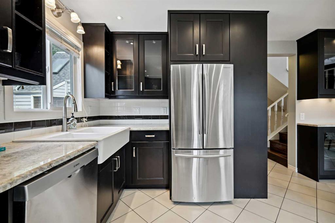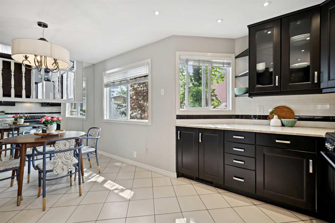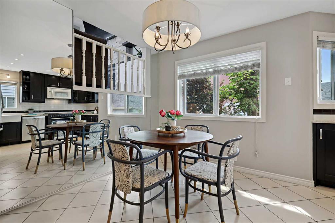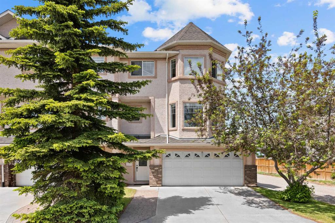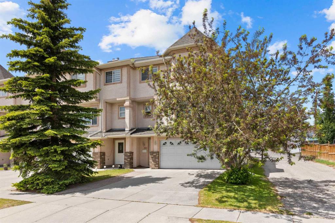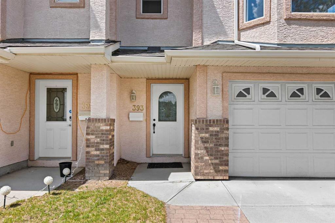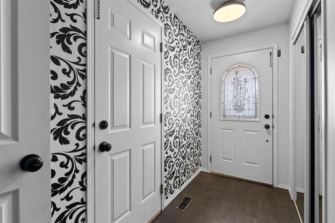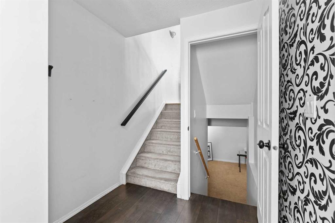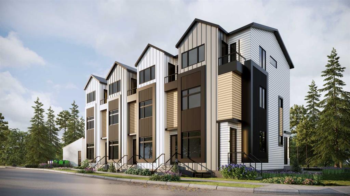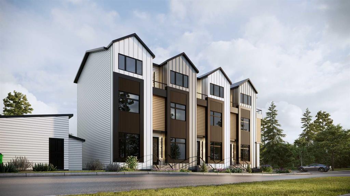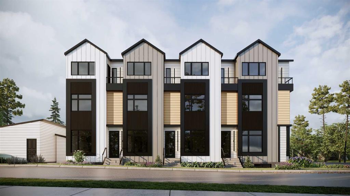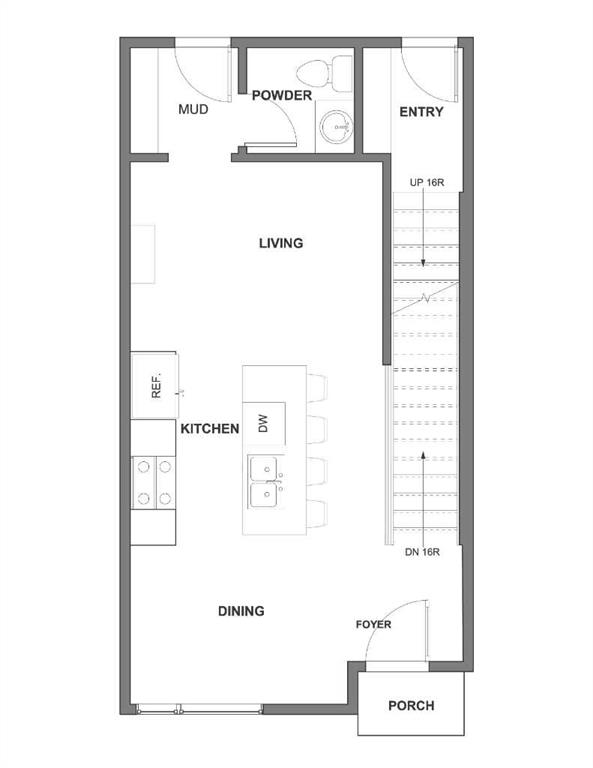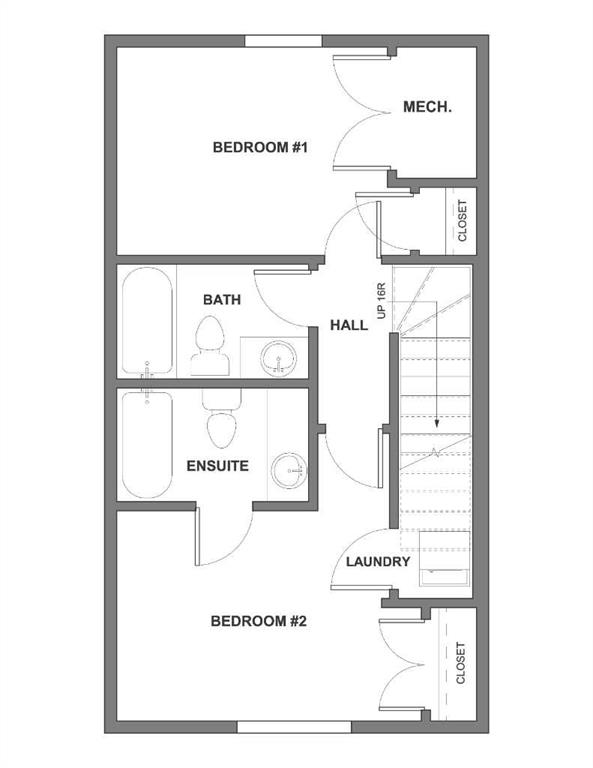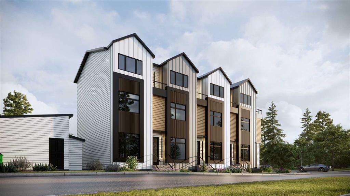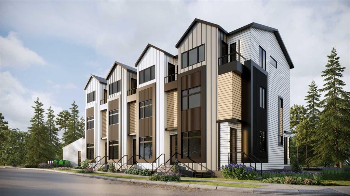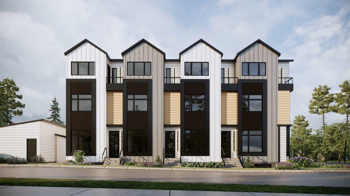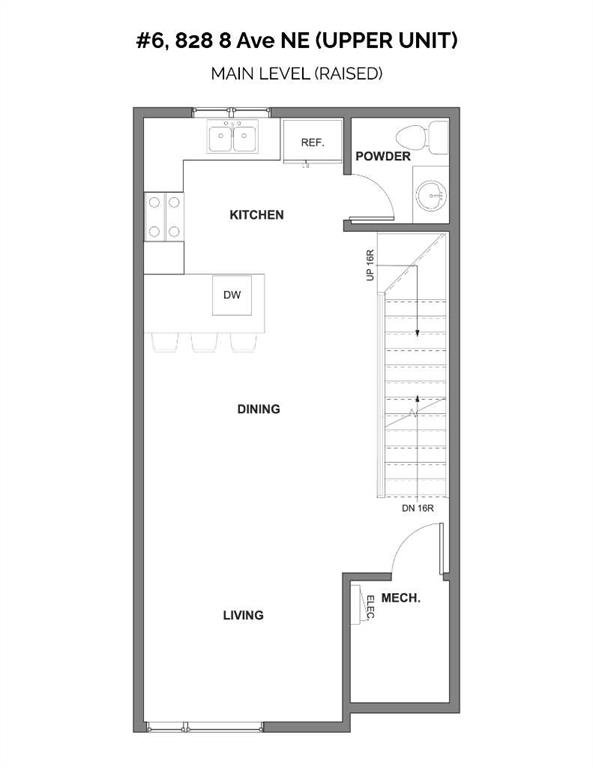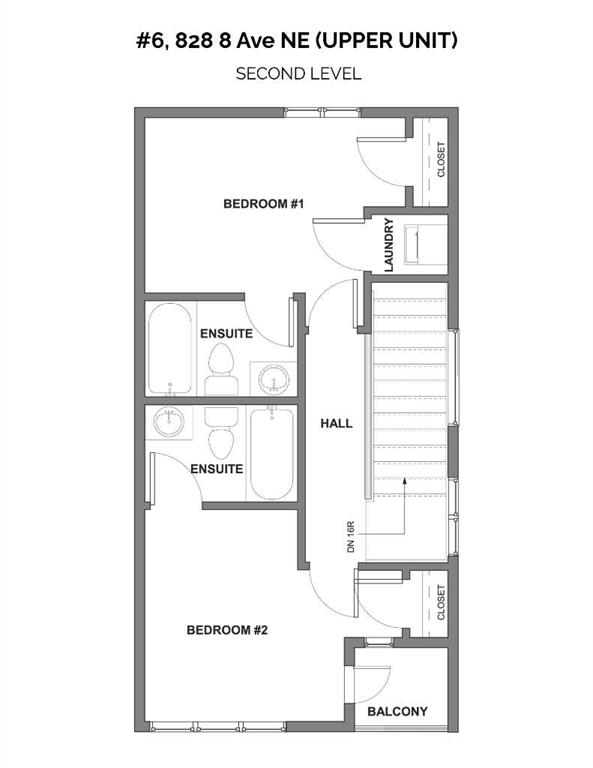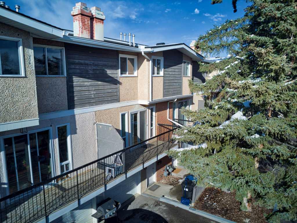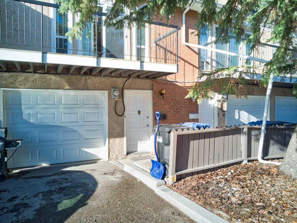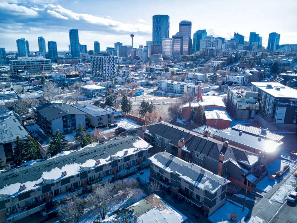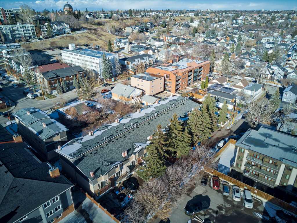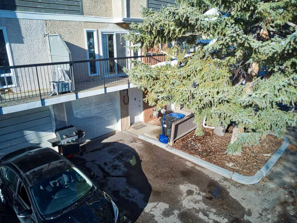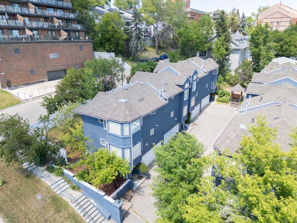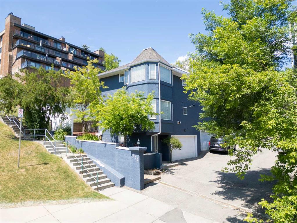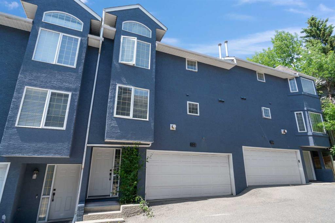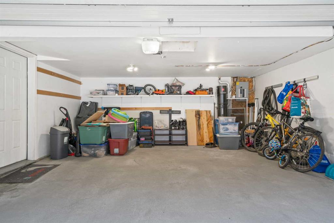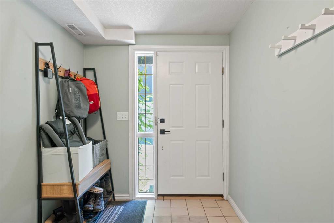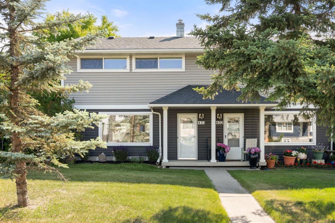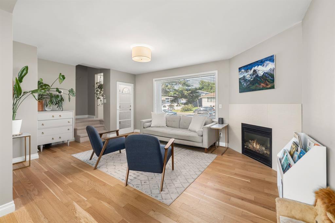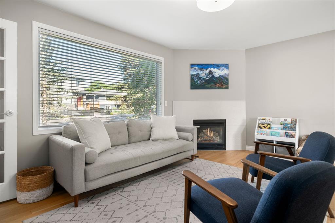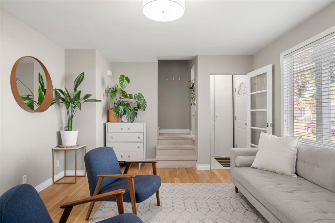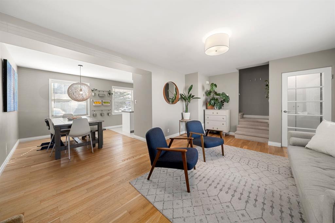140 29 Avenue NW
Calgary T2M 2L8
MLS® Number: A2229811
$ 500,000
3
BEDROOMS
2 + 1
BATHROOMS
1,120
SQUARE FEET
2008
YEAR BUILT
**Open house** Saturday, June 21, 12:00-2:00 PM- Stylish Inner-City townhome with Garage & Private Yard – Ideal for Professionals, Investors or young families! Discover the perfect blend of comfort, convenience, and opportunity with this beautifully appointed inner-city townhome. Whether you’re just starting a family, a young professional looking for your first home or an investor seeking a prime rental property, this unit checks all the boxes. Boasting nearly 1,400 sq. ft. of developed living space across three levels, this 2+1 bedroom, 2.5 bathroom home offers stylish finishes and thoughtful design. Highlights include hardwood flooring, granite countertops, custom window blinds, and stainless steel appliances throughout the modern kitchen – complete with trendy two-tone cabinetry and sleek pot lighting. The main floor features fresh paint, an inviting open-concept layout, an electric fireplace, and a convenient 2-piece powder room. Upstairs, unwind in the king-sized primary bedroom with a spa-inspired ensuite, while the second bedroom is ideal as a guest room or dedicated home office, complemented by a second full bathroom. The fully finished basement adds valuable living space with a cozy family room, a third bedroom with a proper egress window, and laundry/storage in the utility room – already roughed-in for an additional bathroom. Additional perks include a single detached garage, air conditioning, low condo fees, and no pet restrictions, plus a rare fully fenced private backyard – perfect for outdoor entertaining or pets. Quiet, well-maintained, and affordably priced – this is inner-city living with the freedom to make it your own. Book your showing today and don’t miss out!
| COMMUNITY | Tuxedo Park |
| PROPERTY TYPE | Row/Townhouse |
| BUILDING TYPE | Four Plex |
| STYLE | 2 Storey |
| YEAR BUILT | 2008 |
| SQUARE FOOTAGE | 1,120 |
| BEDROOMS | 3 |
| BATHROOMS | 3.00 |
| BASEMENT | Finished, Full |
| AMENITIES | |
| APPLIANCES | Dishwasher, Dryer, Electric Stove, Microwave Hood Fan, Refrigerator, Washer |
| COOLING | Central Air |
| FIREPLACE | Family Room, Gas |
| FLOORING | Carpet, Hardwood, Tile |
| HEATING | Forced Air, Natural Gas |
| LAUNDRY | In Basement |
| LOT FEATURES | Back Lane, Back Yard |
| PARKING | Single Garage Detached |
| RESTRICTIONS | Airspace Restriction |
| ROOF | Asphalt Shingle |
| TITLE | Fee Simple |
| BROKER | Real Broker |
| ROOMS | DIMENSIONS (m) | LEVEL |
|---|---|---|
| Living Room | 13`8" x 11`6" | Basement |
| Bedroom | 16`4" x 10`5" | Basement |
| 2pc Bathroom | 7`11" x 3`0" | Main |
| Kitchen | 12`2" x 8`8" | Main |
| Dining Room | 9`4" x 8`7" | Main |
| Living Room | 11`10" x 10`6" | Main |
| Bedroom - Primary | 14`7" x 12`2" | Upper |
| Bedroom | 9`0" x 8`11" | Upper |
| 4pc Ensuite bath | 10`1" x 7`0" | Upper |
| 4pc Bathroom | 7`0" x 5`5" | Upper |

