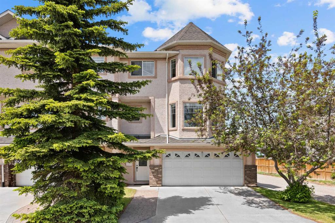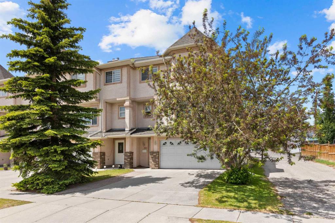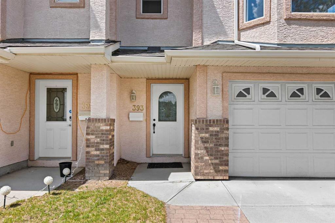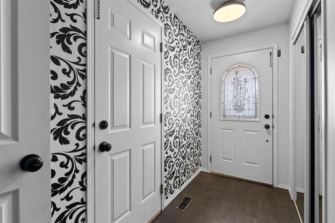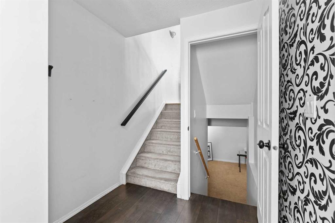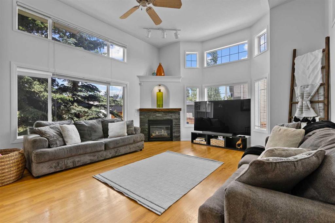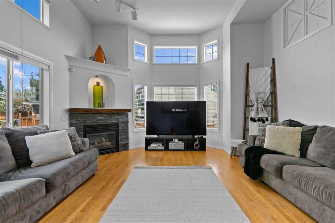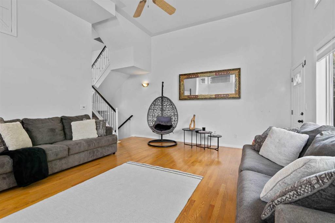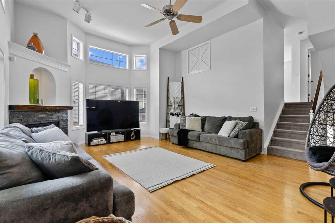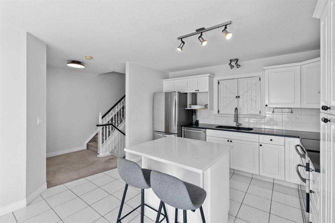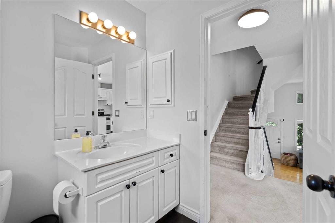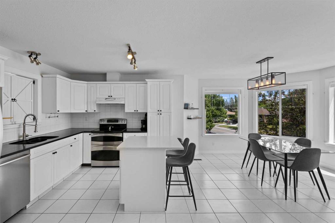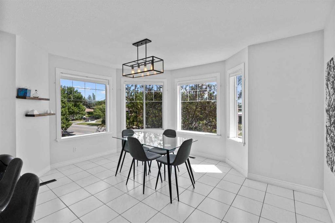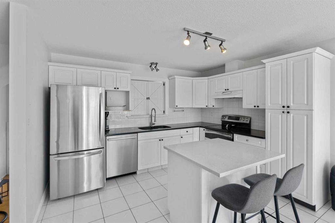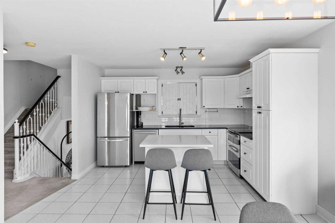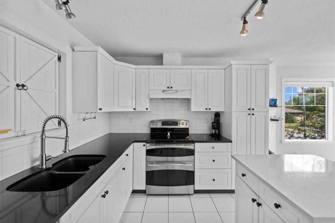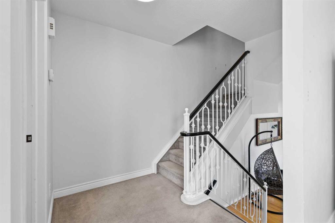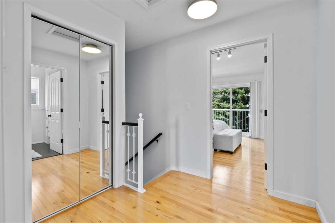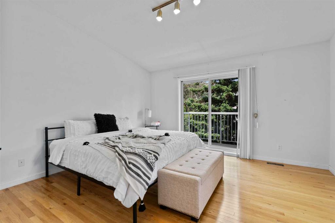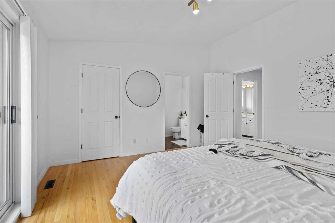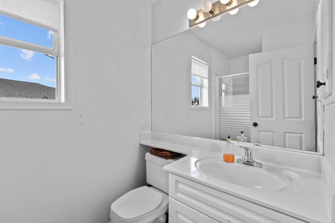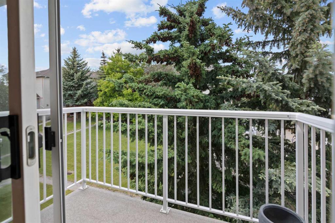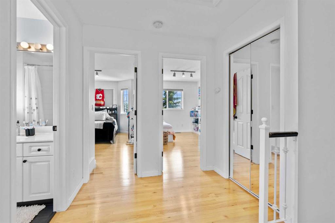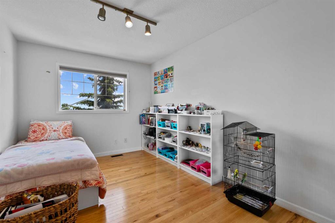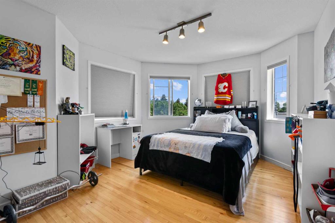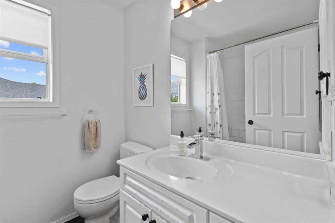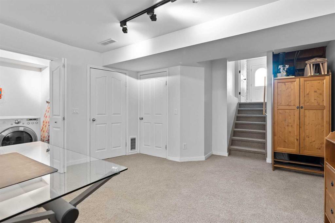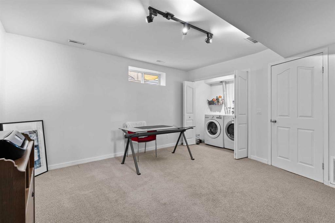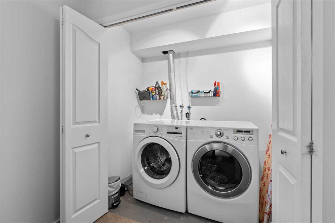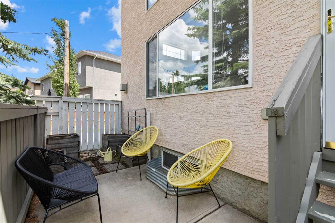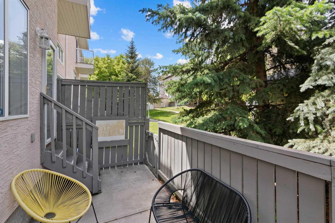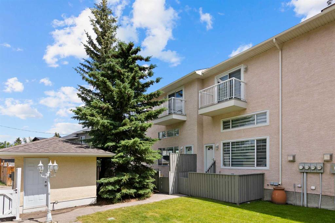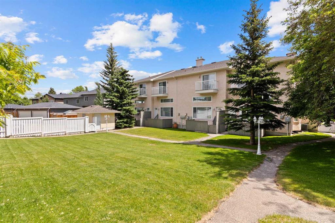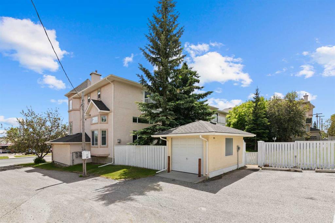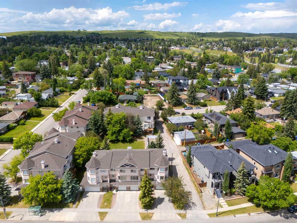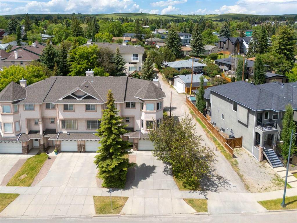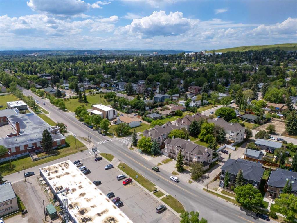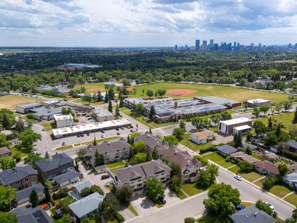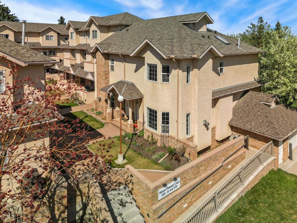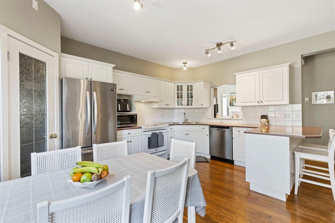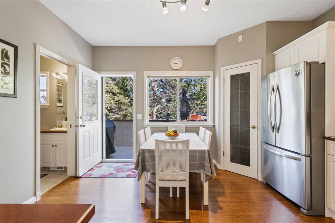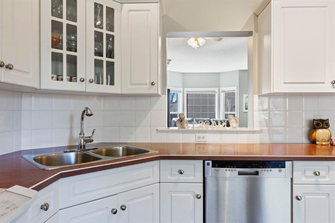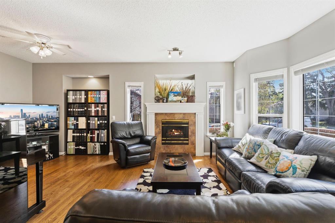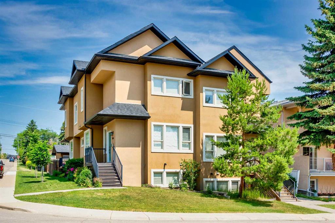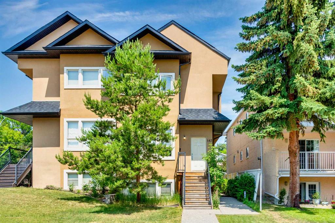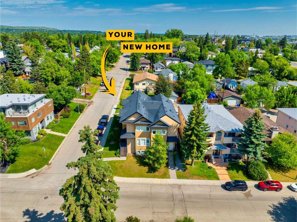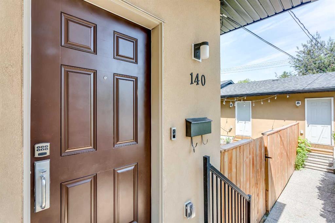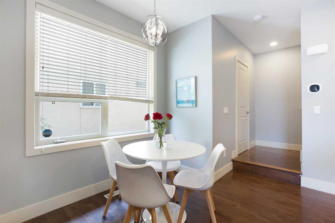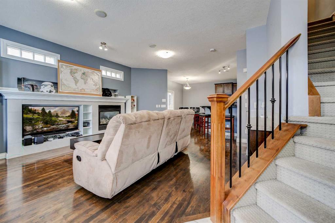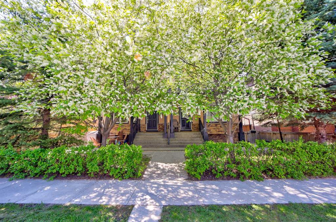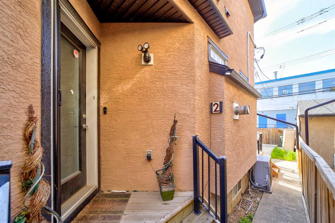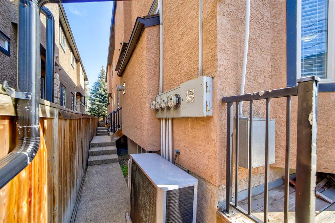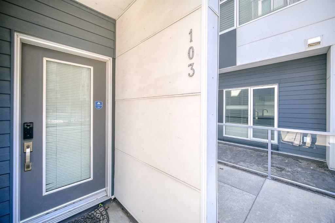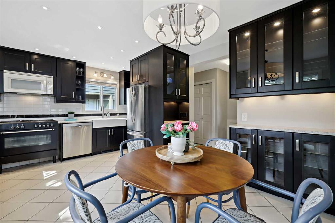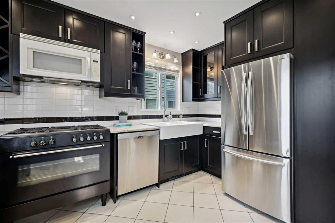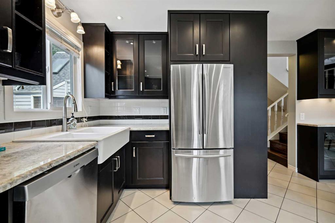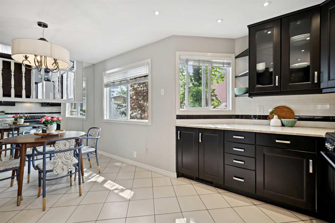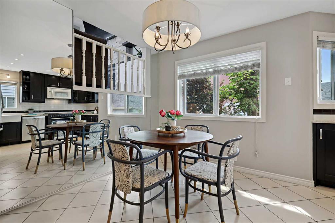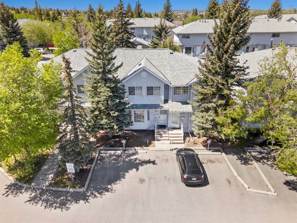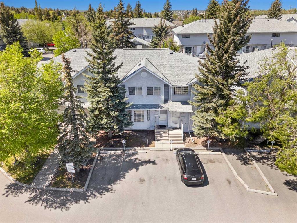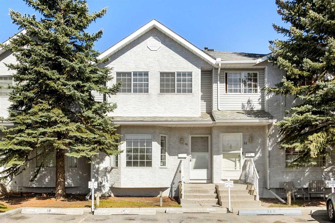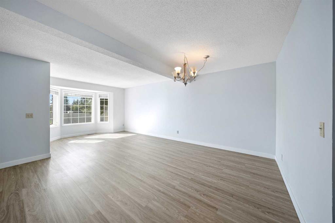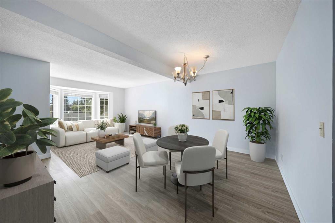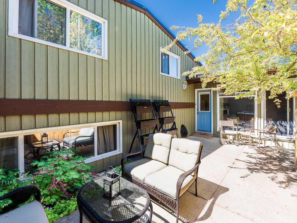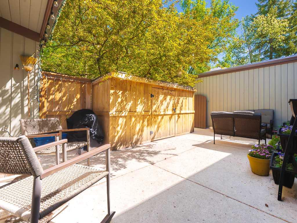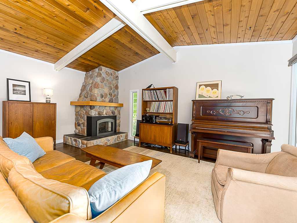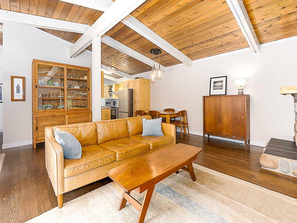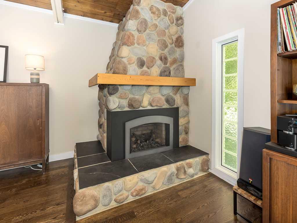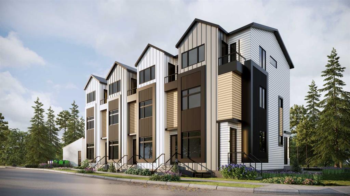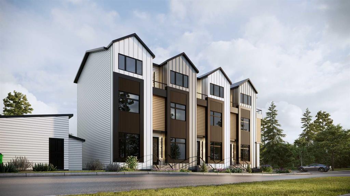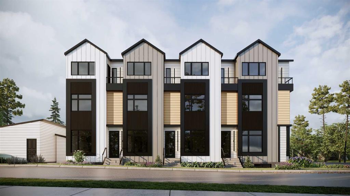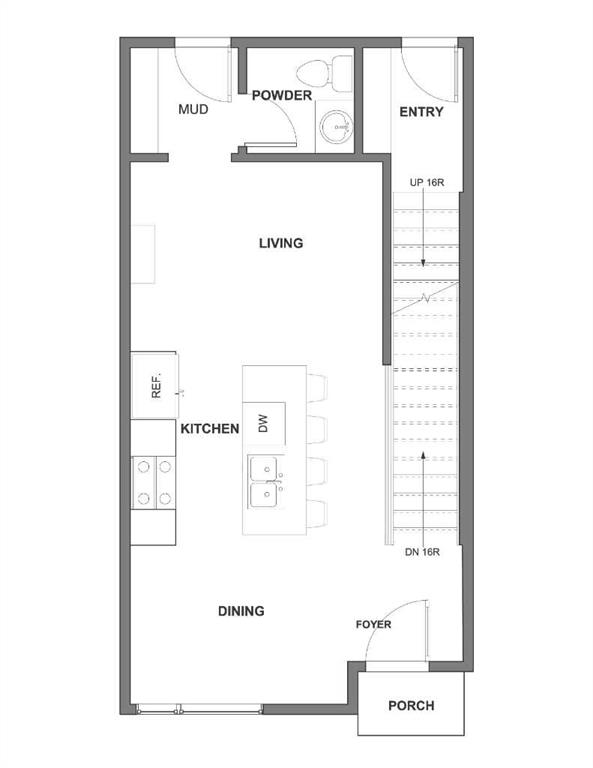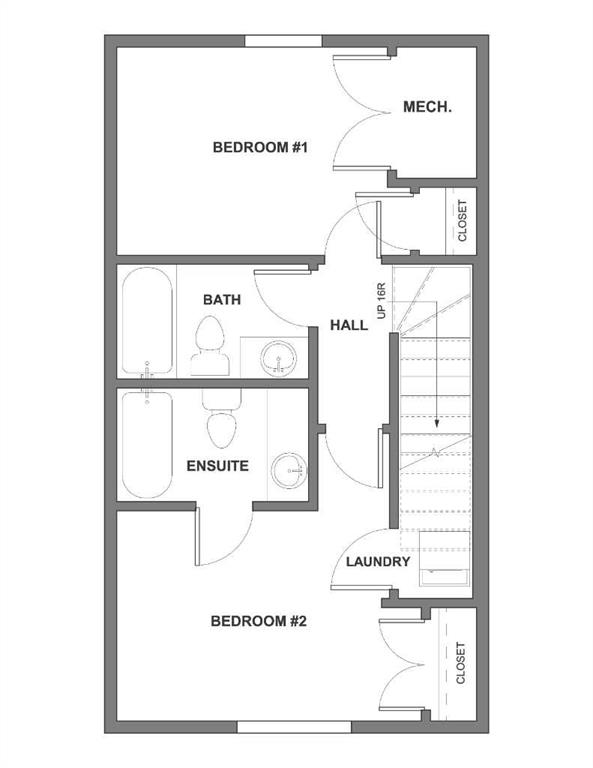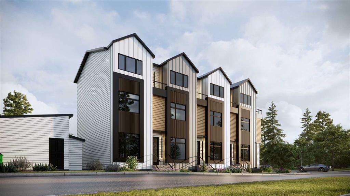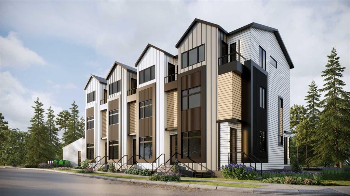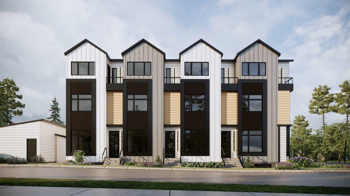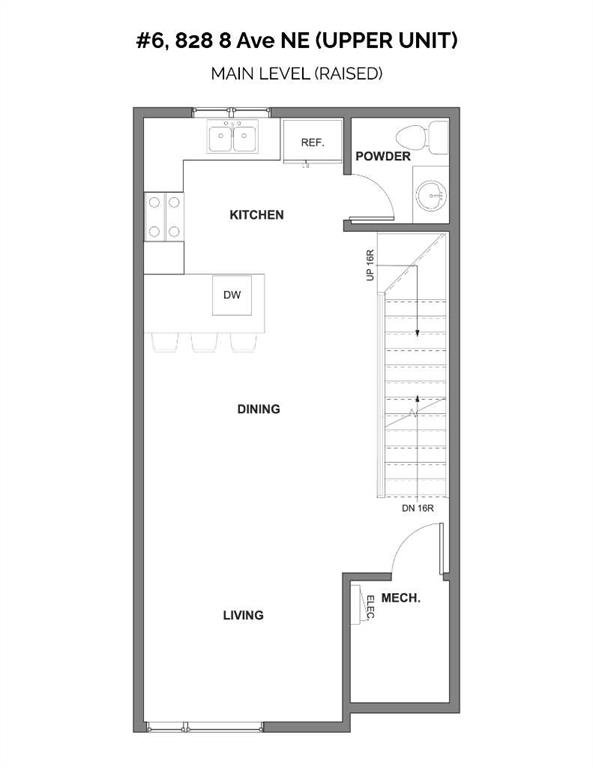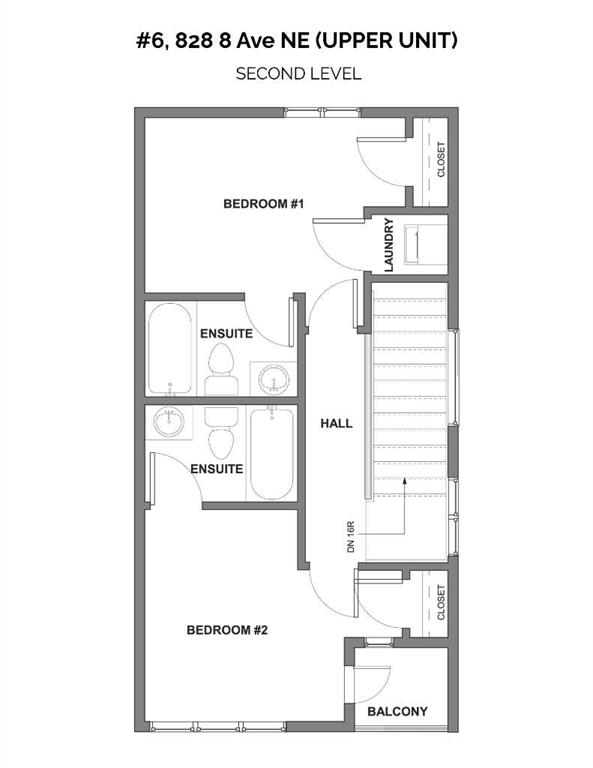393 Northmount Drive NW
Calgary T2K 3H4
MLS® Number: A2232661
$ 499,900
3
BEDROOMS
2 + 1
BATHROOMS
1,636
SQUARE FEET
2000
YEAR BUILT
OPEN HOUSE SAT JUNE 21 & SUN JUNE 22 2PM-4PM! Discover the perfect blend of space, light, and location in this desirable END-UNIT townhouse, ideally situated in the family-friendly community of Highwood. Boasting 1,636 sq ft above grade (2,117 sq ft total living area), this bright and functional home offers an exceptional living experience. Step inside to be greeted by abundant natural light streaming through plentiful windows, creating a warm and inviting atmosphere throughout. The spacious layout includes three well-appointed bedrooms upstairs. Relax in the large master suite, featuring a private ensuite bathroom, while two additional good-sized bedrooms provide ample space for family or guests. The fully developed lower level can be used for teen space, man cave or a home office. Let your imagination run wild. The charm extends outdoors where this home enjoys the coveted end-unit position, backing directly onto tranquil green space – offering extra privacy and outdoor living enjoyment. Practicality is assured with a double front-drive attached garage, providing secure parking and storage. Centrally located, you're moments from top-rated schools, parks, playgrounds, public transit options, and all the amenities Calgary has to offer. Ideal for young families seeking their perfect starter home. Perfect for professional couples desiring convenience and comfort. A Gem for savvy investors looking for a low-maintenance addition to their rental portfolio with strong tenant appeal. Move-in ready and waiting for you!
| COMMUNITY | Highwood |
| PROPERTY TYPE | Row/Townhouse |
| BUILDING TYPE | Five Plus |
| STYLE | 4 Level Split |
| YEAR BUILT | 2000 |
| SQUARE FOOTAGE | 1,636 |
| BEDROOMS | 3 |
| BATHROOMS | 3.00 |
| BASEMENT | Finished, Partial |
| AMENITIES | |
| APPLIANCES | Dishwasher, Dryer, Electric Stove, Garage Control(s), Refrigerator, Washer, Window Coverings |
| COOLING | None |
| FIREPLACE | Gas |
| FLOORING | Carpet, Hardwood, Tile |
| HEATING | Forced Air, Natural Gas |
| LAUNDRY | In Basement |
| LOT FEATURES | Backs on to Park/Green Space, Landscaped |
| PARKING | Double Garage Attached |
| RESTRICTIONS | None Known |
| ROOF | Asphalt |
| TITLE | Fee Simple |
| BROKER | Century 21 Bravo Realty |
| ROOMS | DIMENSIONS (m) | LEVEL |
|---|---|---|
| Game Room | 15`6" x 21`3" | Basement |
| Living Room | 21`2" x 18`10" | Main |
| Foyer | 6`6" x 11`7" | Main |
| Kitchen | 12`5" x 10`3" | Second |
| Dining Room | 14`5" x 10`9" | Second |
| 2pc Bathroom | 5`7" x 5`9" | Second |
| 4pc Bathroom | 6`0" x 7`11" | Third |
| Bedroom | 9`1" x 14`2" | Third |
| Bedroom | 11`10" x 16`1" | Third |
| Bedroom - Primary | 13`9" x 13`1" | Third |
| Walk-In Closet | 5`3" x 7`6" | Third |
| 3pc Ensuite bath | 5`3" x 8`5" | Third |

