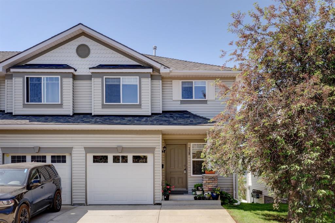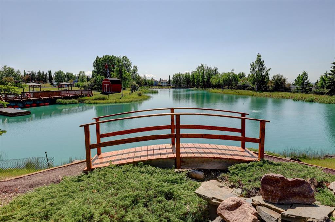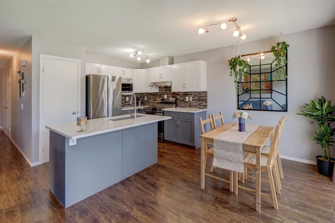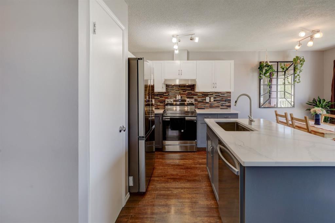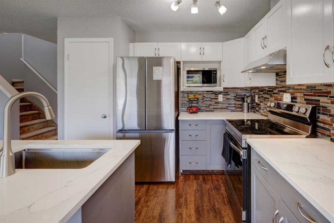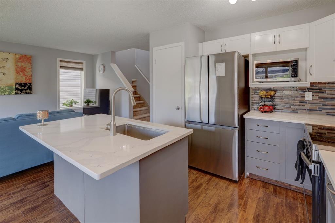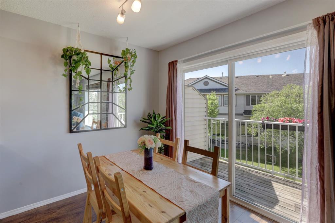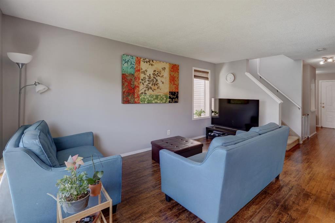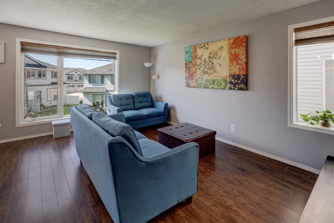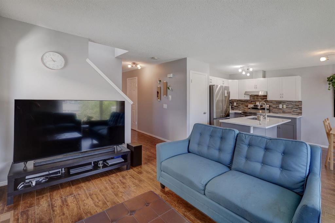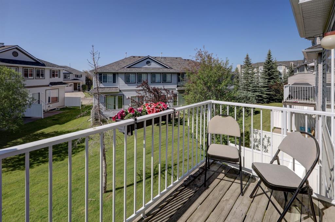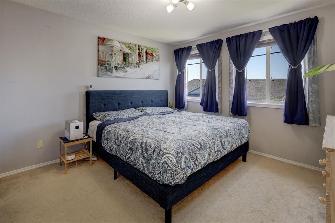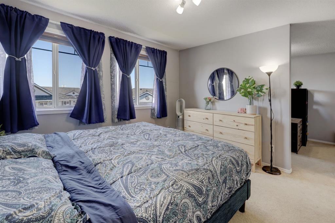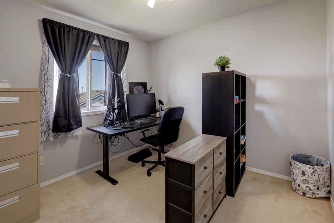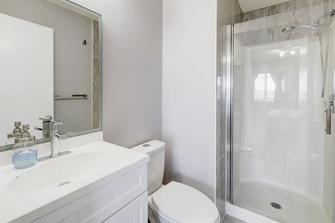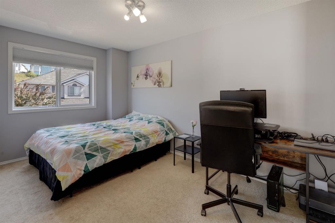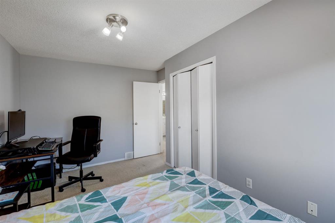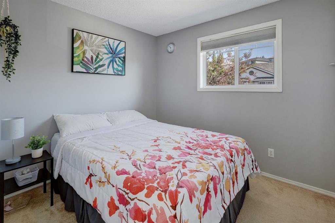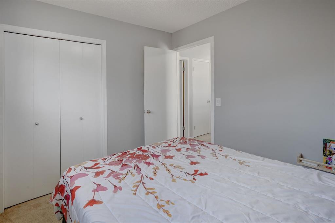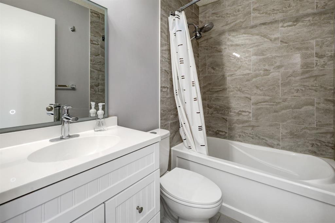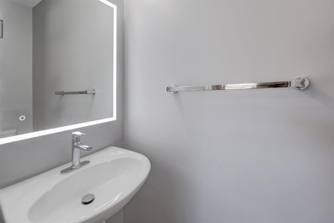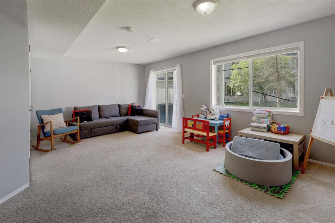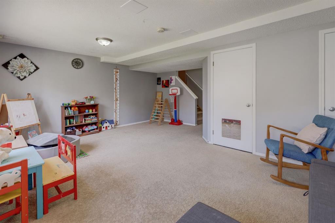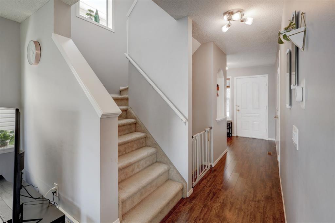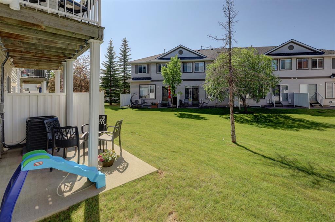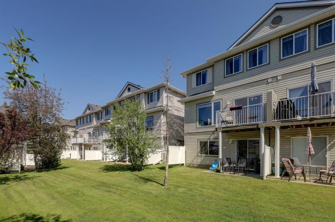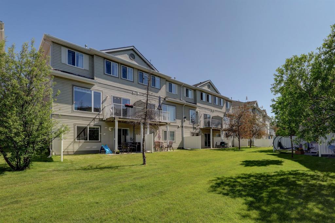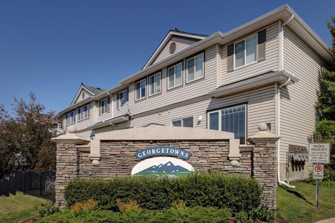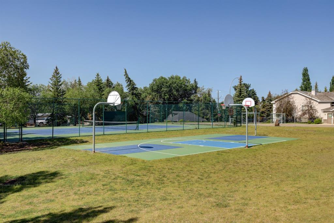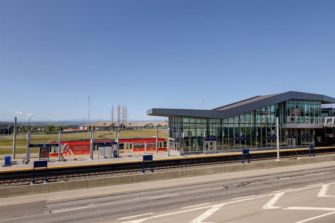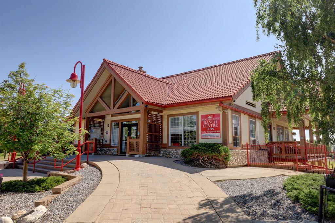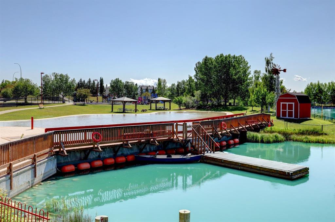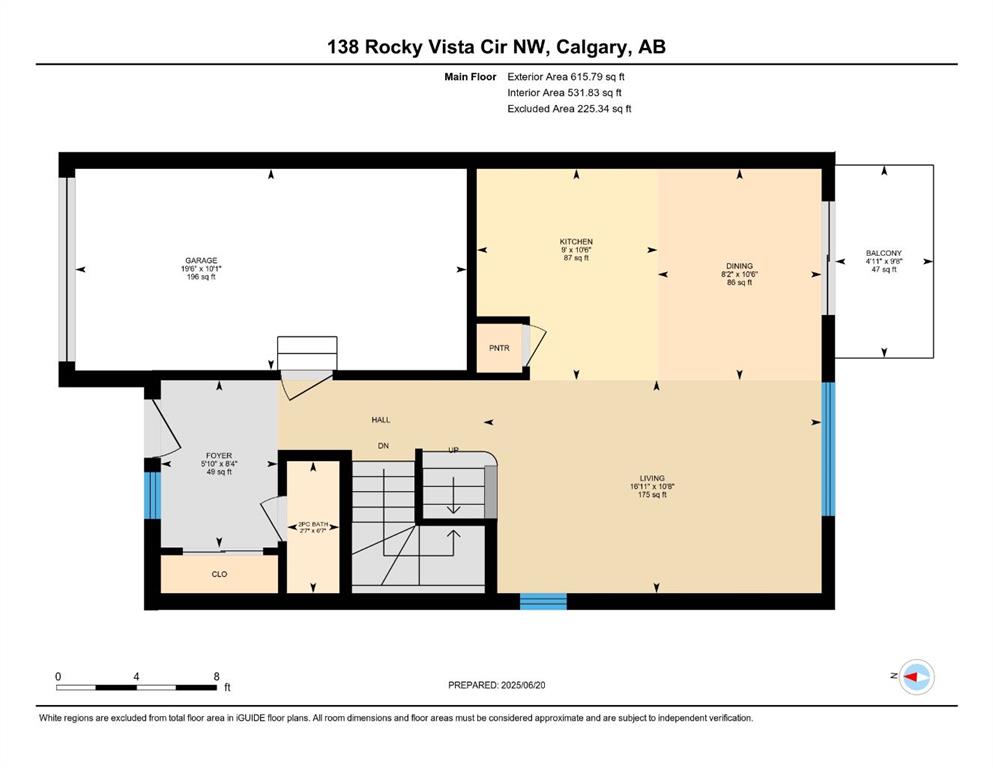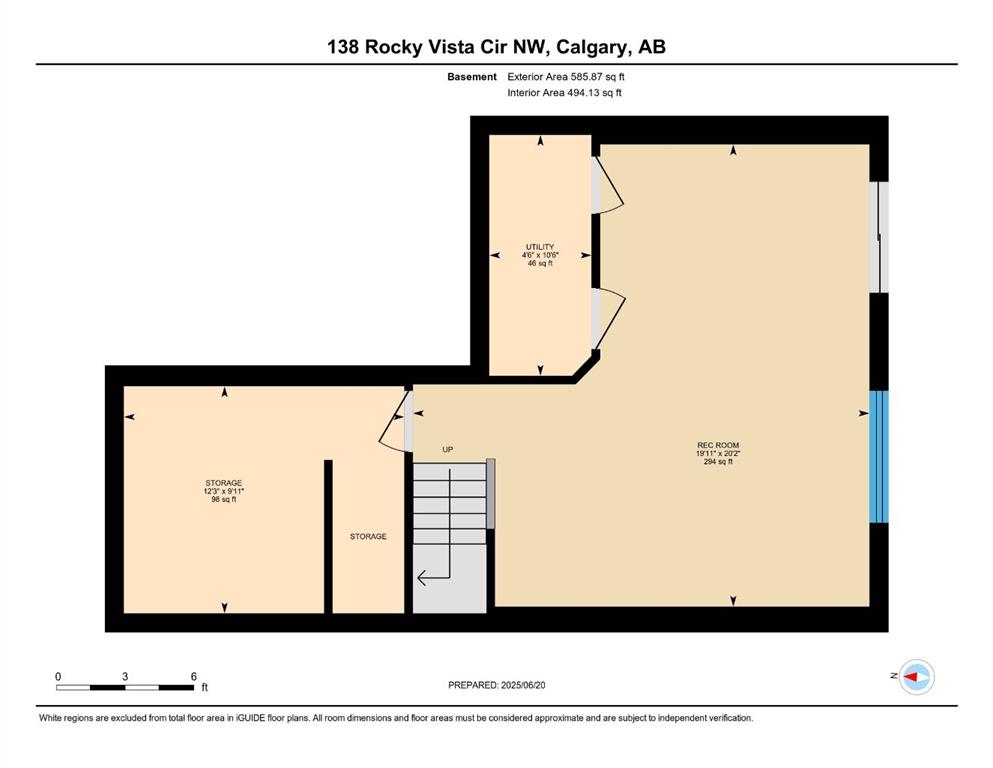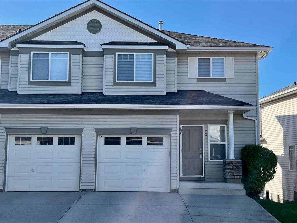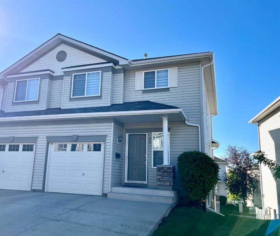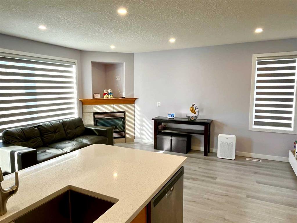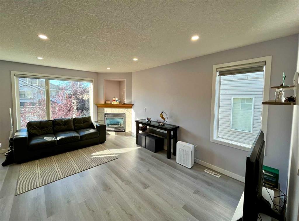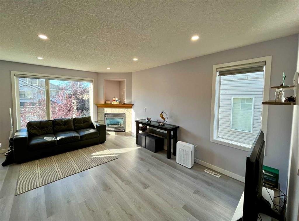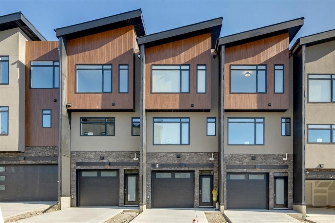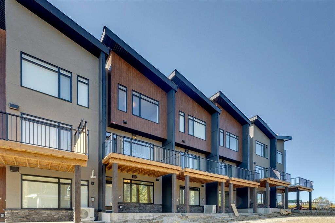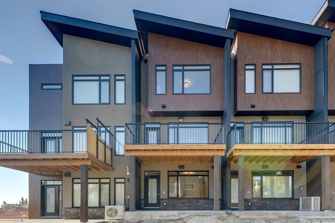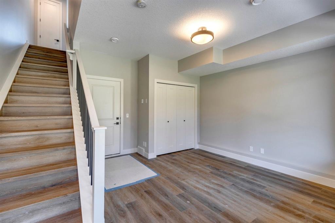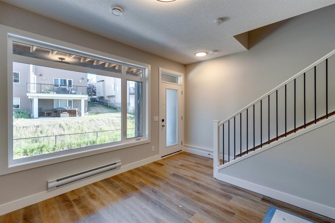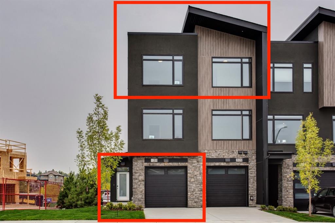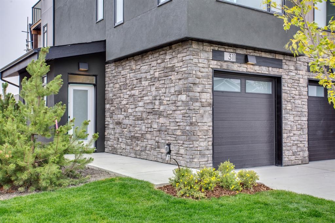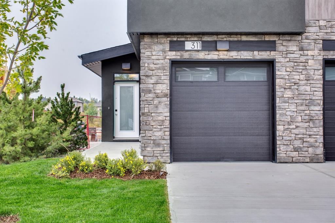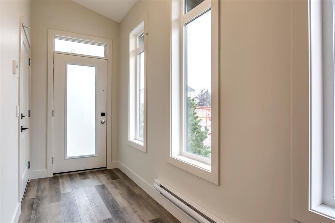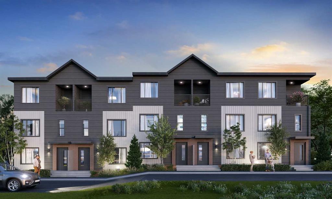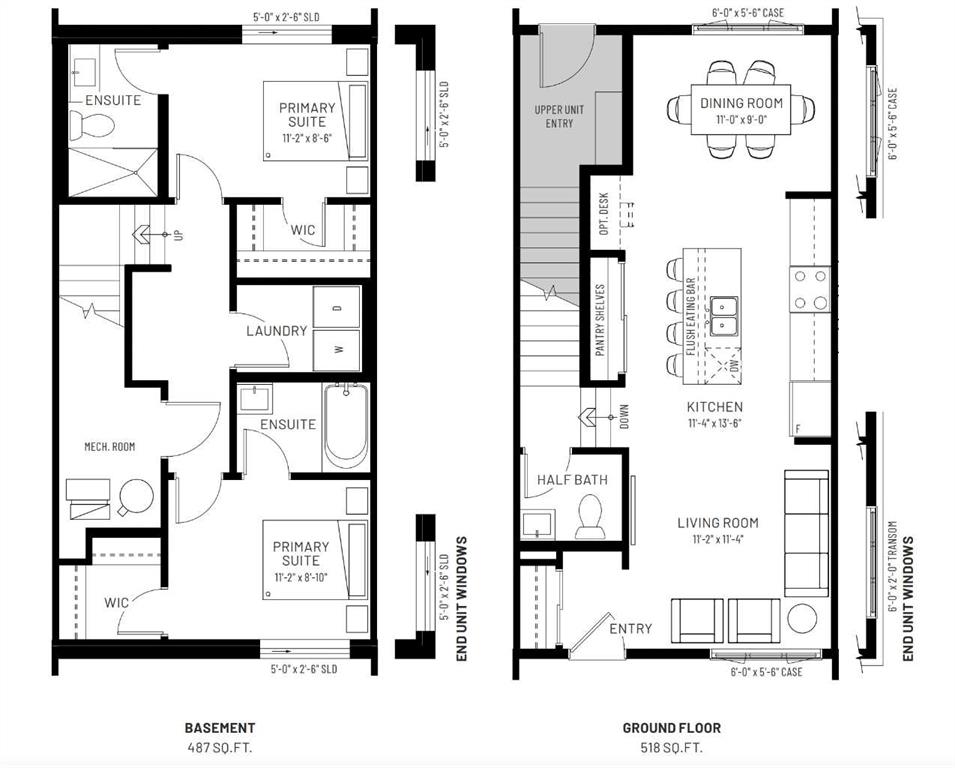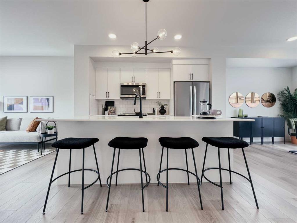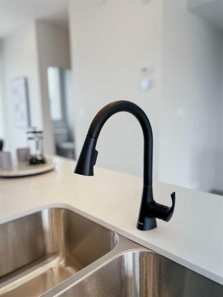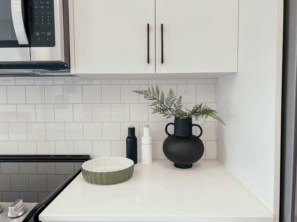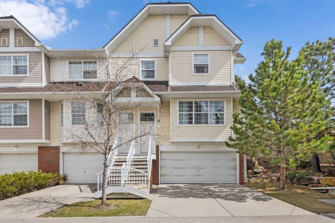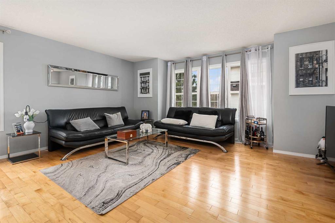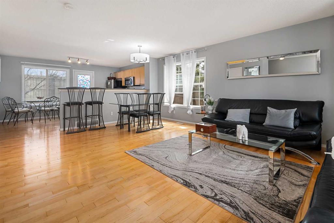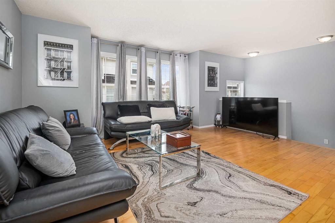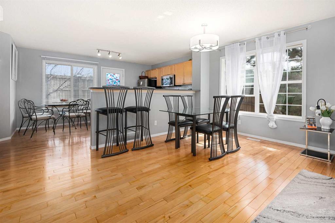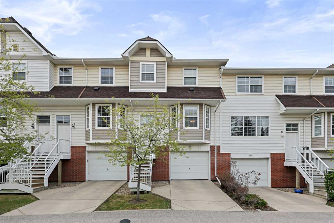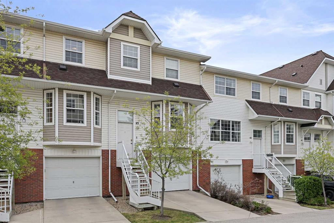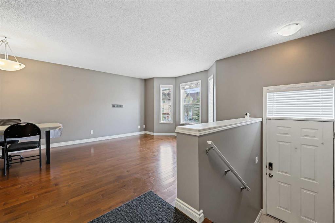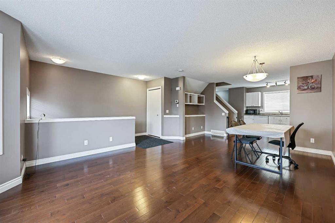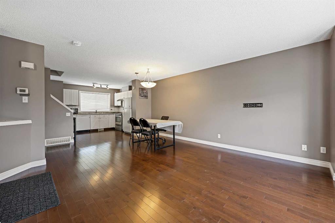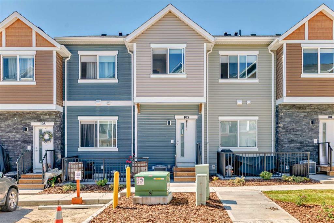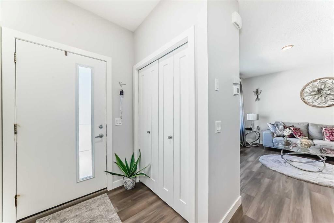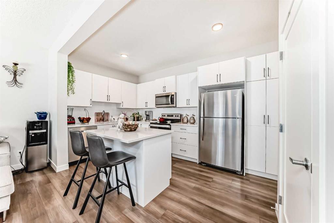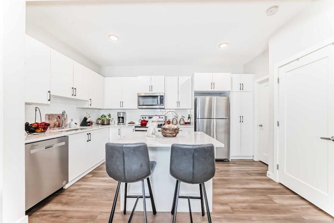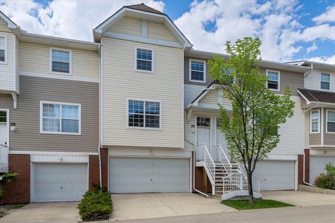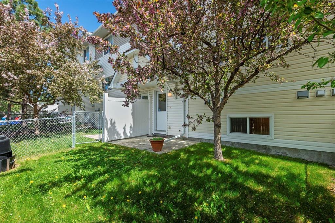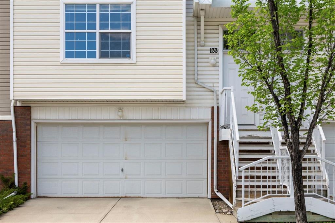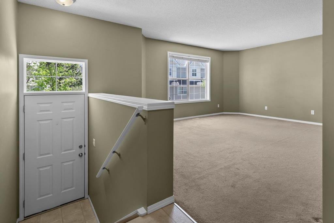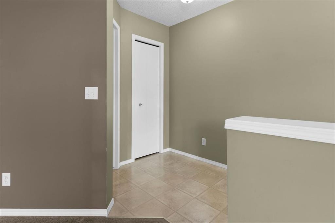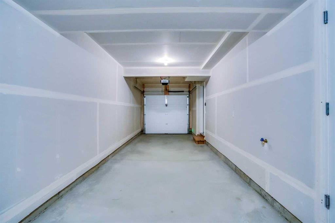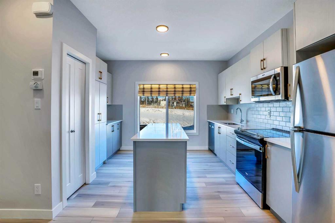138 Rocky Vista Circle NW
Calgary T3G 5B9
MLS® Number: A2232053
$ 520,000
3
BEDROOMS
2 + 1
BATHROOMS
1,384
SQUARE FEET
2001
YEAR BUILT
HOME SWEET HOME! **OPEN HOUSE: SATURDAY, JUNE 21 & SUNDAY, JUNE 22 from 1–3pm** Welcome to this beautifully updated 3 bedroom, 2.5 bathroom home with a fully finished WALKOUT BASEMENT offering amazing modern maintenance free living in the desirable NW community of Rocky Ridge. You’re going to fall in love with this exquisitely updated home! Recent upgrades include a BRAND NEW fridge, range, dishwasher, water tank, furnace, A/C, humidifier, garage door, shower door, interior doors, and fresh paint throughout, so it’s move-in ready with all the big stuff already done! The main floor features a bright open-concept layout with a large, updated kitchen that flows into the dining and living room. Tons of natural light pours in all day. You’ll also find a 2-piece bathroom and direct access to the garage on this level. Upstairs, there’s a spacious primary bedroom with a lovely 3 piece ensuite bathroom, plus a den perfect for a private home office. Two more bright bedrooms and a full bathroom complete the upper floor. Downstairs, the WALKOUT BASEMENT is fully finished with a recreation room, laundry area, and access to a lovely green space. Living here means you’re just steps from all the amazing, exclusive amenities at The Lake Club such as a fitness room, party room, theatre, basketball & tennis courts, beach volleyball, and more. Only a 10-minute walk to the LRT and just minutes to the YMCA, shops, and restaurants. This community is truly a gem with walking paths, ponds, fountains, and beautiful Mountain views. This is a perfect opportunity for investors and home buyers alike. Book your private viewing of this GEM today!
| COMMUNITY | Rocky Ridge |
| PROPERTY TYPE | Row/Townhouse |
| BUILDING TYPE | Five Plus |
| STYLE | 2 Storey |
| YEAR BUILT | 2001 |
| SQUARE FOOTAGE | 1,384 |
| BEDROOMS | 3 |
| BATHROOMS | 3.00 |
| BASEMENT | Finished, Full, Walk-Out To Grade |
| AMENITIES | |
| APPLIANCES | Central Air Conditioner, Dishwasher, Dryer, Garage Control(s), Humidifier, Microwave, Range, Refrigerator, Stove(s), Washer, Window Coverings |
| COOLING | Central Air |
| FIREPLACE | N/A |
| FLOORING | Carpet, Ceramic Tile, Laminate |
| HEATING | Forced Air, Natural Gas |
| LAUNDRY | In Basement |
| LOT FEATURES | Back Yard, Backs on to Park/Green Space, City Lot, Few Trees, Front Yard, Landscaped, Low Maintenance Landscape, Rectangular Lot, See Remarks, Street Lighting, Treed, Views |
| PARKING | Concrete Driveway, Driveway, Front Drive, Garage Door Opener, Garage Faces Front, Single Garage Attached |
| RESTRICTIONS | None Known, Pet Restrictions or Board approval Required, Pets Allowed |
| ROOF | Asphalt Shingle |
| TITLE | Fee Simple |
| BROKER | Century 21 Bamber Realty LTD. |
| ROOMS | DIMENSIONS (m) | LEVEL |
|---|---|---|
| Game Room | 20`2" x 19`11" | Basement |
| Storage | 9`11" x 12`3" | Basement |
| Furnace/Utility Room | 10`6" x 4`6" | Basement |
| 2pc Bathroom | 6`7" x 2`7" | Main |
| Balcony | 9`8" x 4`11" | Main |
| Dining Room | 10`6" x 8`2" | Main |
| Foyer | 8`4" x 5`10" | Main |
| Kitchen | 10`6" x 9`0" | Main |
| Living Room | 10`8" x 16`11" | Main |
| 3pc Ensuite bath | 4`11" x 8`3" | Upper |
| 4pc Bathroom | 7`3" x 4`11" | Upper |
| Bedroom | 9`6" x 9`2" | Upper |
| Bedroom | 9`9" x 14`6" | Upper |
| Den | 8`10" x 9`10" | Upper |
| Bedroom - Primary | 13`3" x 12`7" | Upper |

