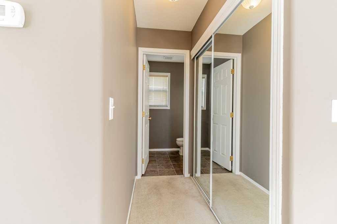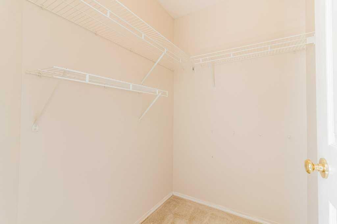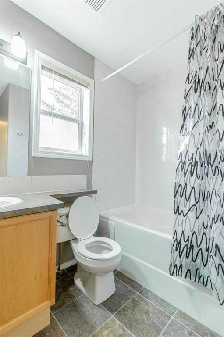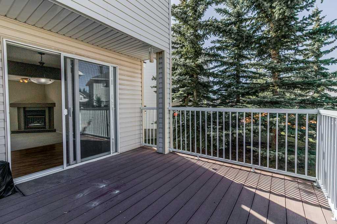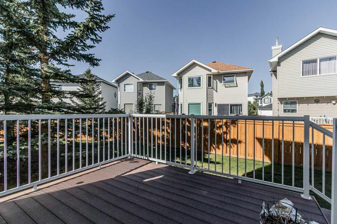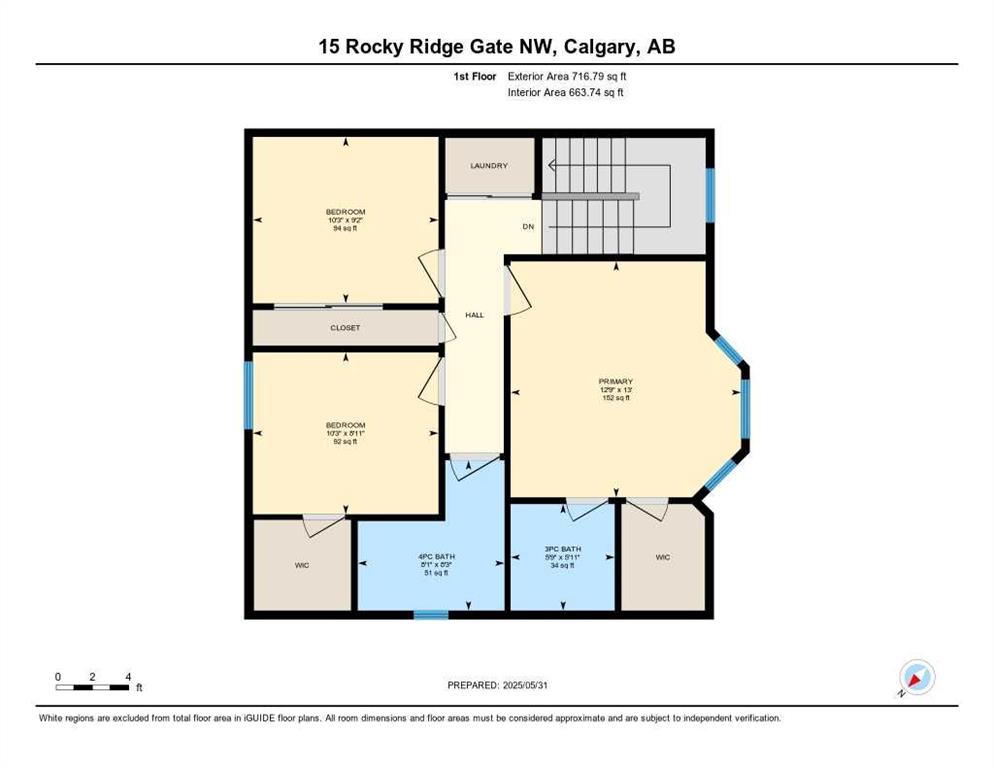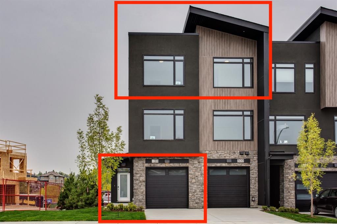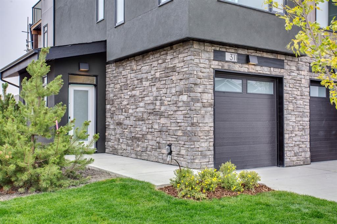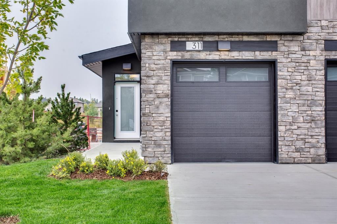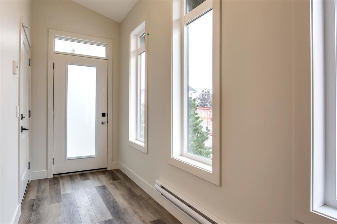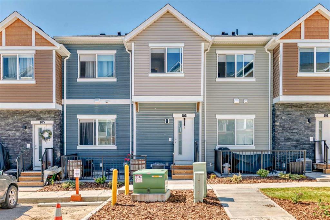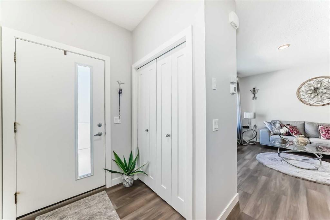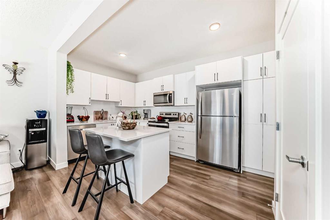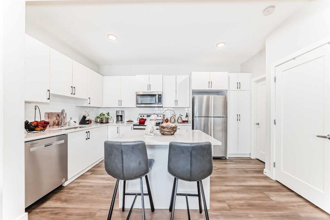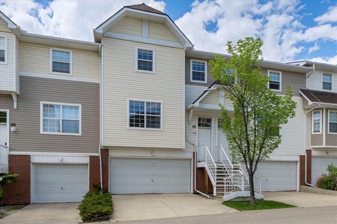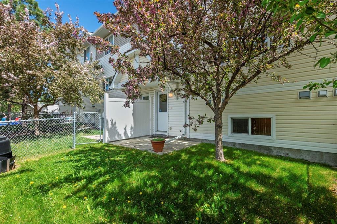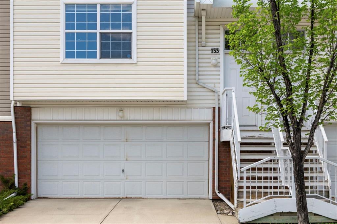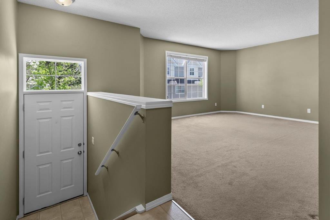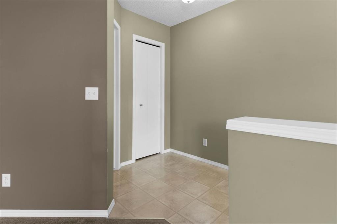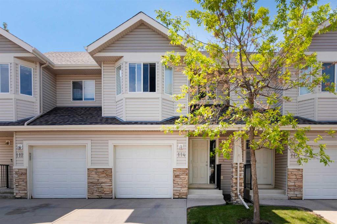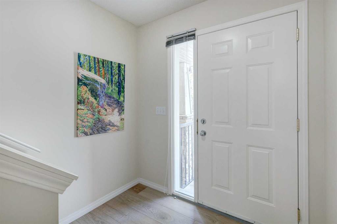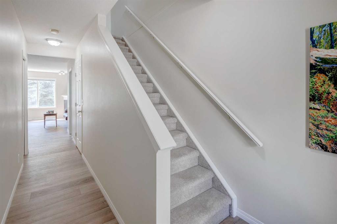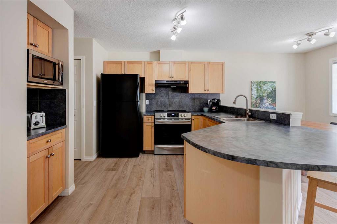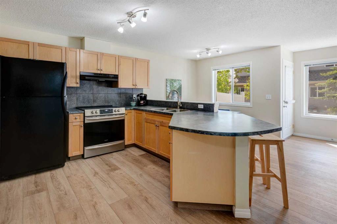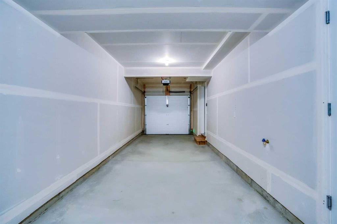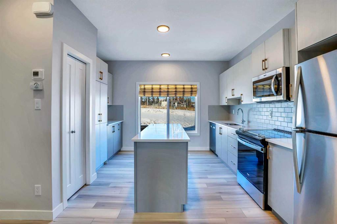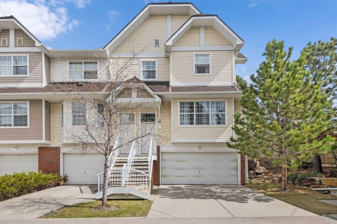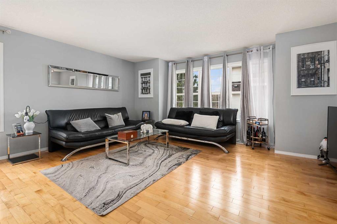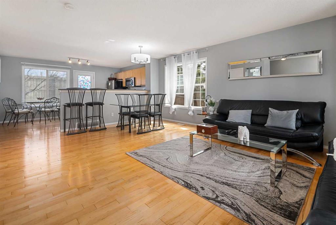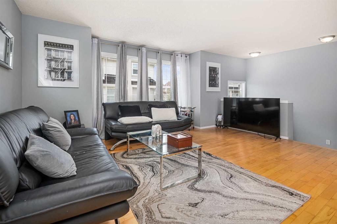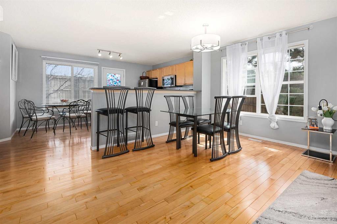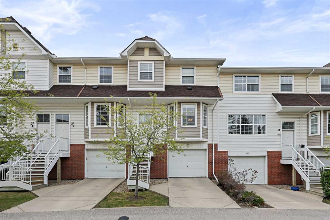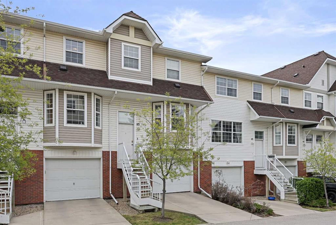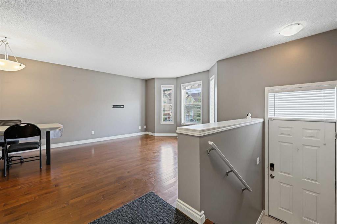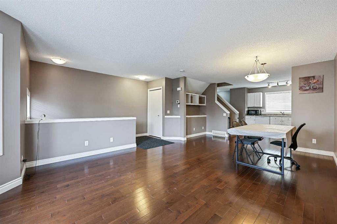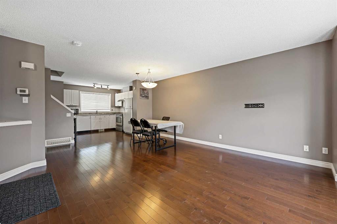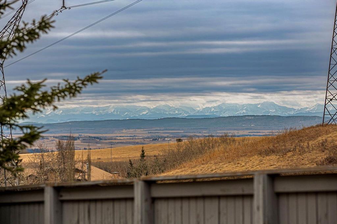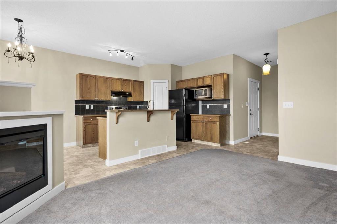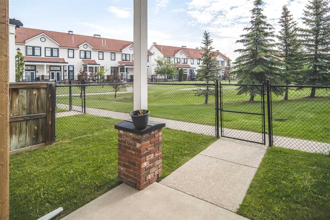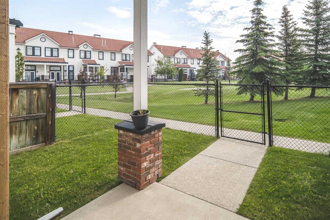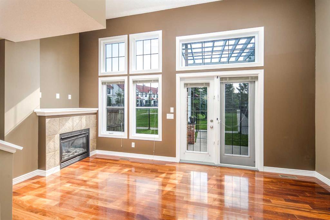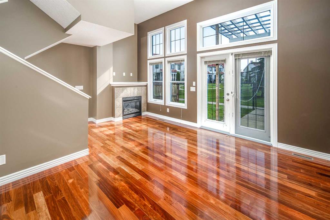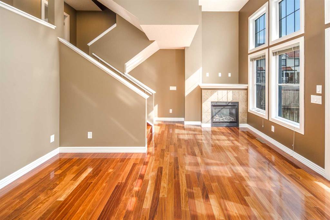15, 15 Rocky Ridge Gate NW
Calgary T3G4R5
MLS® Number: A2228121
$ 449,900
3
BEDROOMS
3 + 1
BATHROOMS
1,592
SQUARE FEET
1998
YEAR BUILT
Calling all first time buyers and investors. Welcome Home! Why pay rent when you can own. This lovely unit is awaiting for the new owners. Welcome to this well kept unit with 3 bedrooms and 3.5 washrooms in the heart of super popular Rocky Ridge community. The main floor consists of a large living room with corner fireplace and Bay window, large dining area and a great functional kitchen with all appliances. Upstairs goes well with the flow and you’ll find three generously sized bedrooms, including a spacious master suite with a walk-in closet and a 4-piece ensuite, while a convenient upper-floor laundry adds everyday ease. The finished basement offers flexibility as a home gym, office, or extra bedroom. At the rear of the townhome, you'll find your own deck, perfect for BBQs and outdoor dining or seating. The deck features stairs that lead down to a grassy area, providing a safe space for kids to play. Situated in the family-friendly community of Rocky Ridge, this townhome offers access to scenic walking trails, parks, and community amenities such as the Rocky Ridge Ranch Centre (which is directly across the road from this townhome). Enjoy the tranquility of suburban living while being just a short drive away from the bustling city center. This location provides excellent schools, shopping centers, and easy access to major roads and public transportation, making it a prime spot for families and investors alike. Don't miss out on this perfect blend of comfort, convenience, and community in Rocky Ridge! Make It Yours Today.
| COMMUNITY | Rocky Ridge |
| PROPERTY TYPE | Row/Townhouse |
| BUILDING TYPE | Five Plus |
| STYLE | 2 Storey |
| YEAR BUILT | 1998 |
| SQUARE FOOTAGE | 1,592 |
| BEDROOMS | 3 |
| BATHROOMS | 4.00 |
| BASEMENT | Finished, Full |
| AMENITIES | |
| APPLIANCES | Dishwasher, Electric Stove, Refrigerator, Washer/Dryer |
| COOLING | None |
| FIREPLACE | Electric |
| FLOORING | Carpet, Linoleum |
| HEATING | Forced Air |
| LAUNDRY | Main Level |
| LOT FEATURES | Back Yard, Corner Lot |
| PARKING | Double Garage Attached |
| RESTRICTIONS | None Known |
| ROOF | Asphalt Shingle |
| TITLE | Fee Simple |
| BROKER | Century 21 Argos Realty |
| ROOMS | DIMENSIONS (m) | LEVEL |
|---|---|---|
| 3pc Bathroom | 5`0" x 6`2" | Basement |
| Game Room | 10`1" x 18`9" | Basement |
| 2pc Bathroom | 5`5" x 5`4" | Main |
| Dining Room | 8`7" x 11`11" | Main |
| Kitchen | 11`7" x 10`0" | Main |
| Living Room | 12`11" x 19`4" | Main |
| 3pc Bathroom | 5`9" x 5`11" | Second |
| 4pc Bathroom | 8`1" x 8`3" | Second |
| Bedroom | 10`3" x 8`11" | Second |
| Bedroom | 10`3" x 8`11" | Second |
| Bedroom - Primary | 12`9" x 13`0" | Second |











