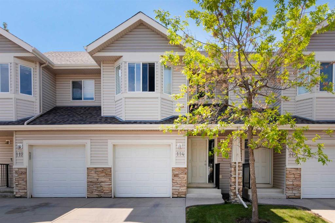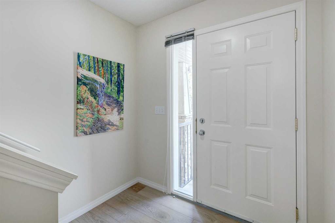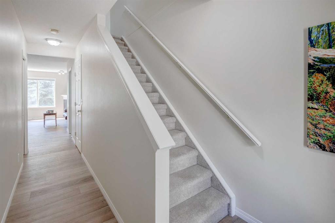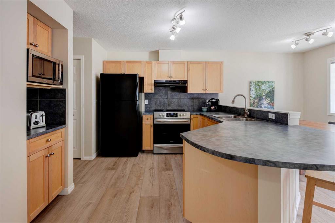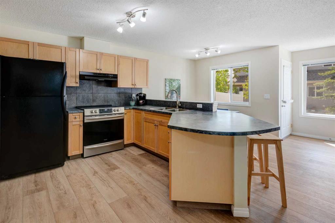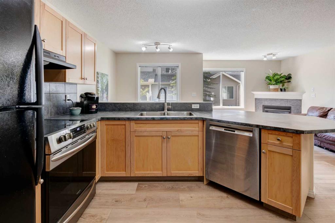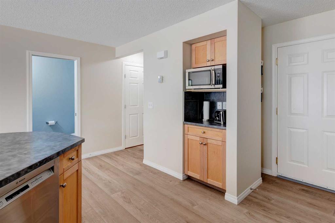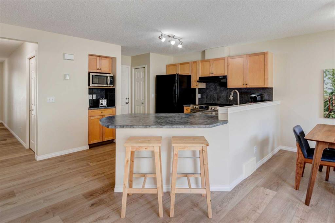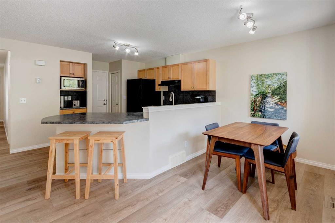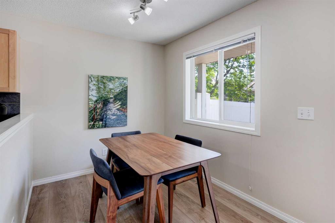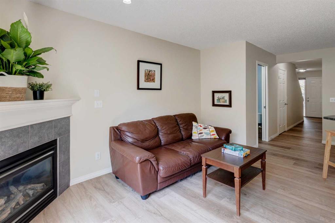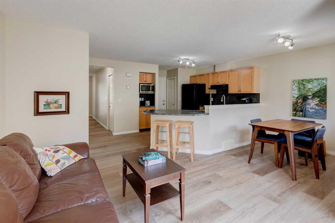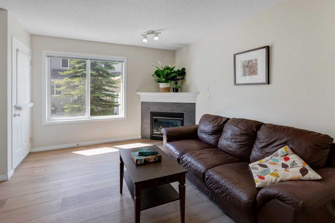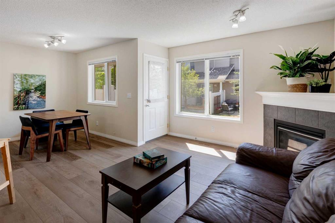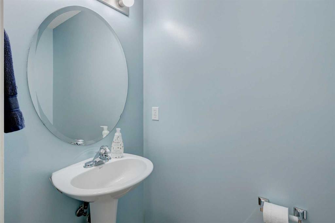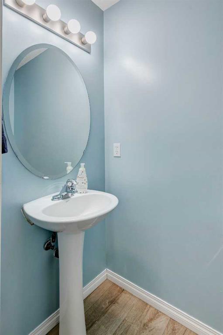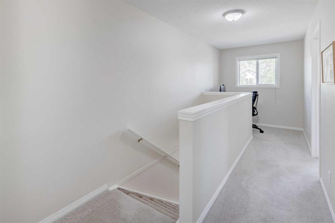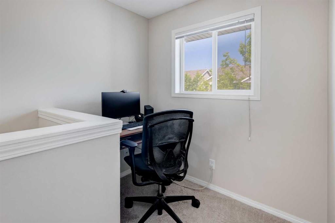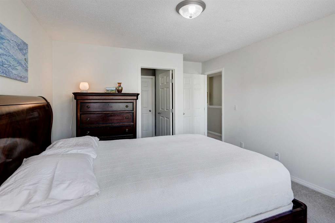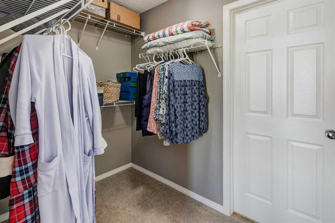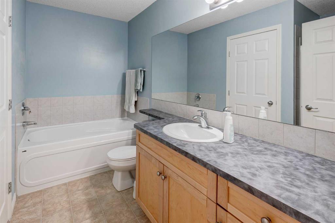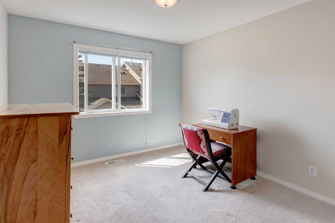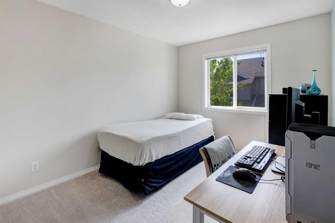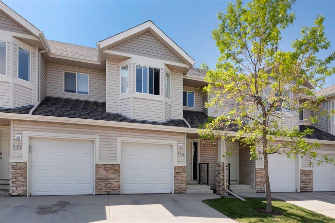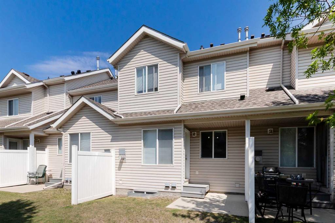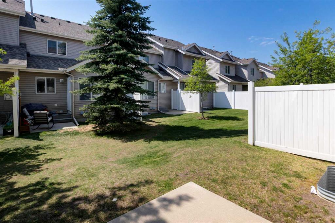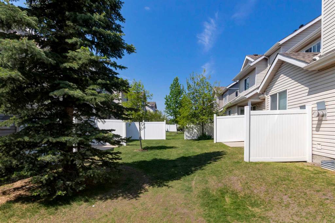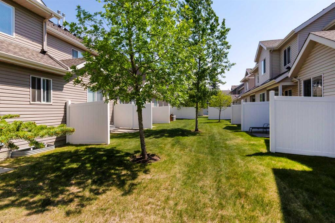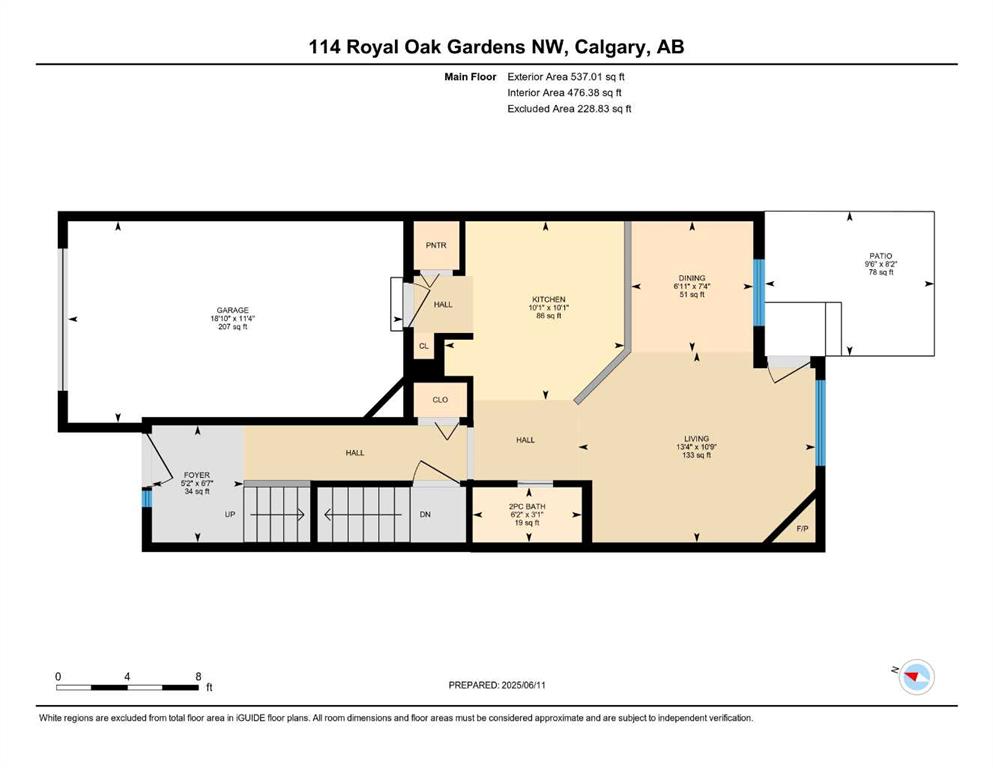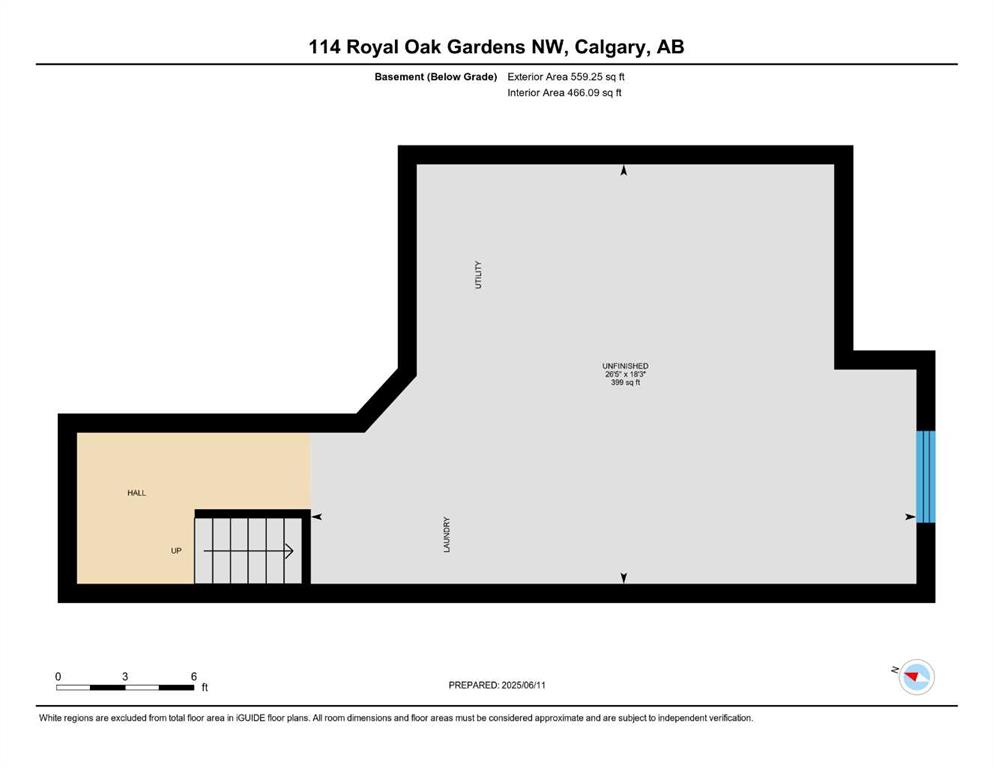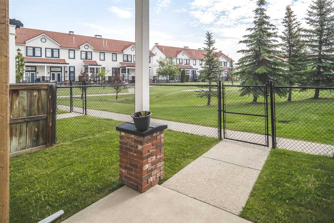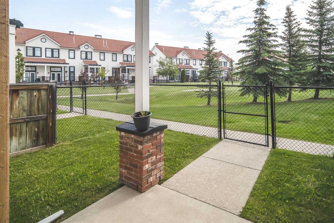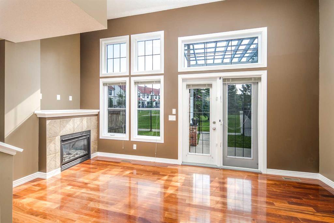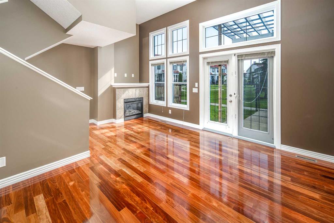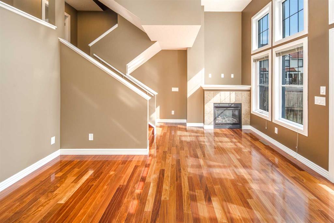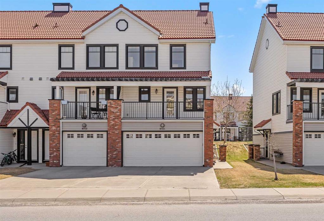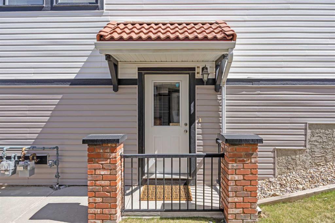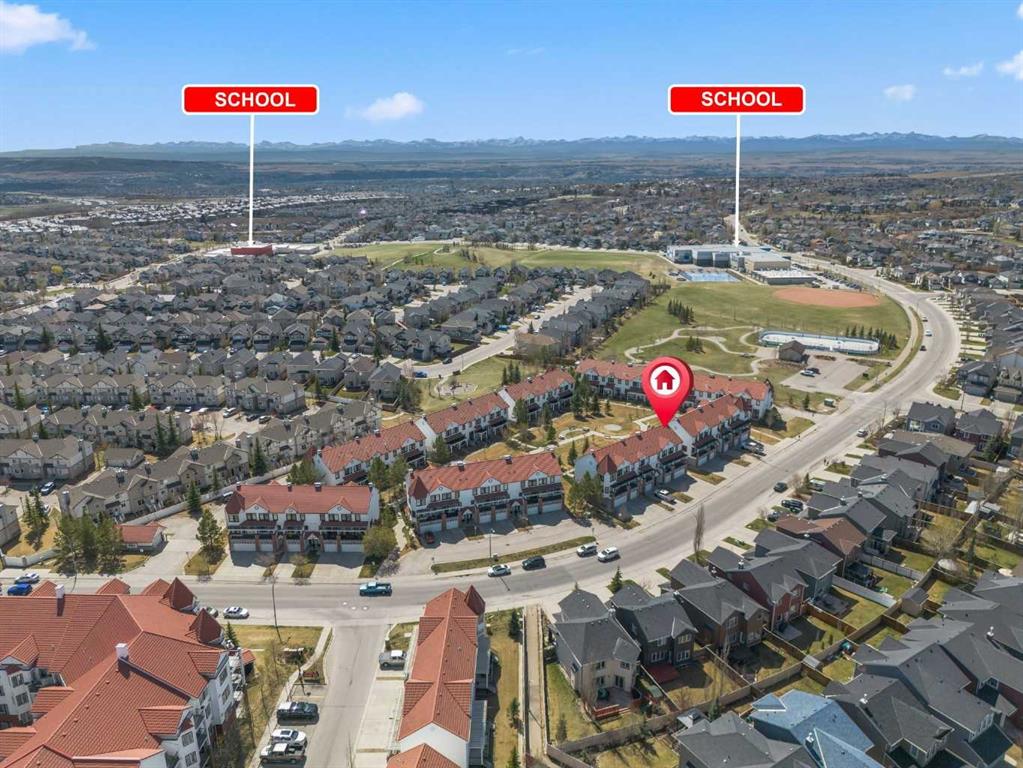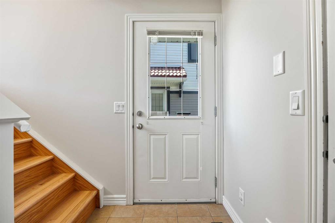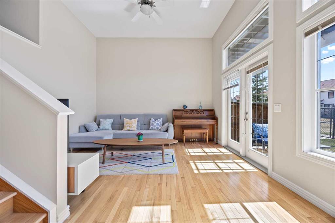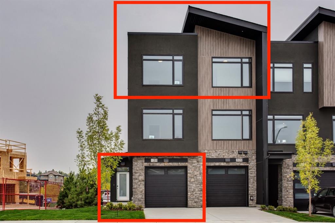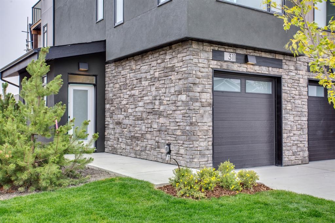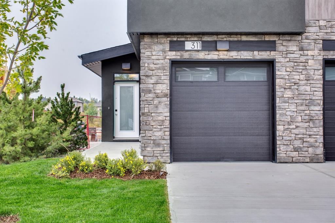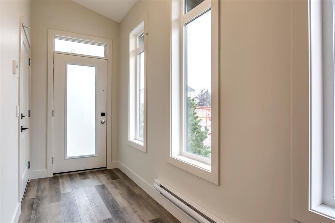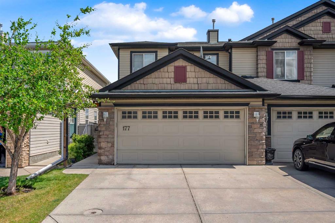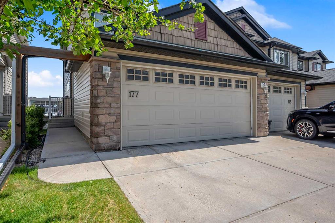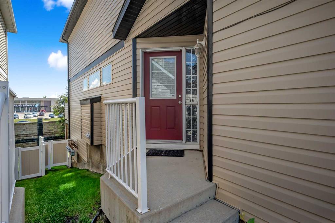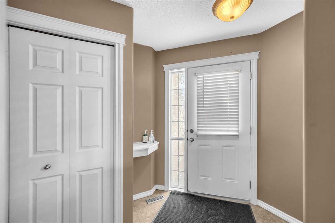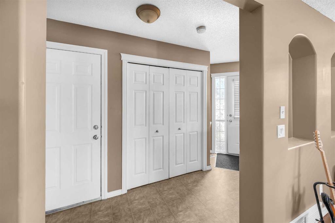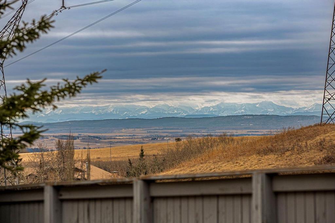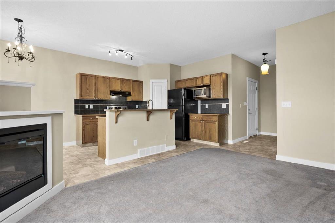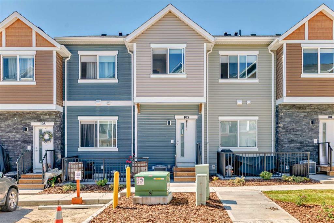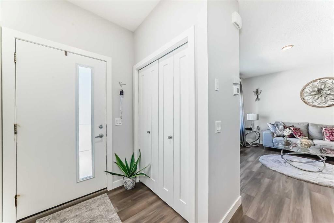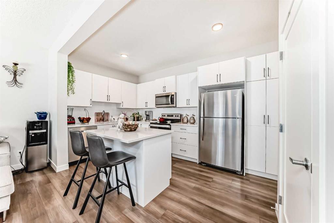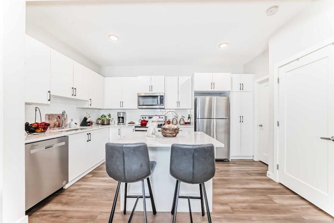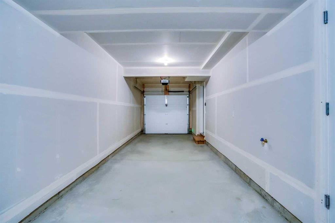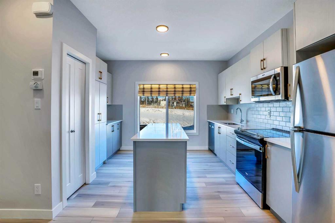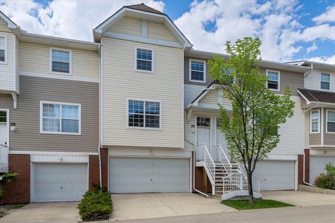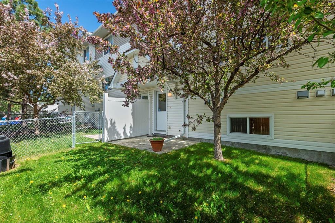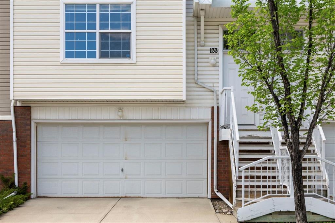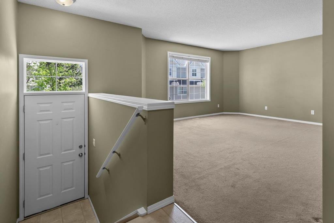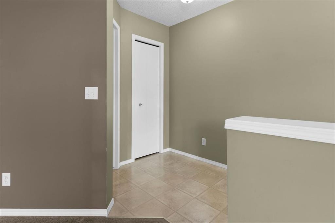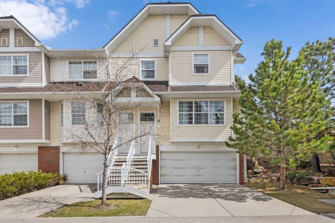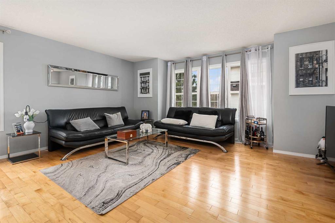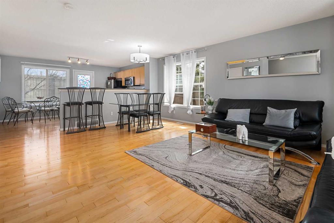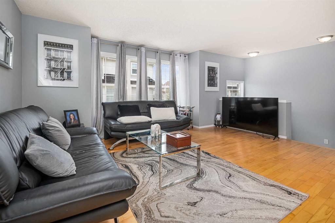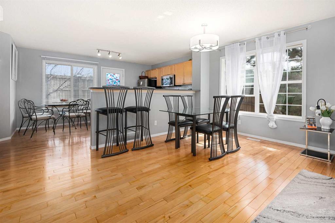114 Royal Oak Gardens NW
Calgary T3G 5S5
MLS® Number: A2227715
$ 425,000
3
BEDROOMS
1 + 1
BATHROOMS
1,265
SQUARE FEET
2004
YEAR BUILT
Welcome home to your stunning 3-bedroom townhouse in the highly sought-after Royal Cascades. Offering incredible value, this charming home features 1,265 sqft of meticulously maintained space with modern finishes throughout. Experience a clean and bright ambiance blending comfort and style. The open-concept layout, adorned with laminate flooring, guides you to a great-sized living room featuring a cozy corner gas fireplace and seamless access to your private back patio. The well-designed, large kitchen is a culinary delight, boasting plenty of light maple cabinetry, an eat-at breakfast bar, and a convenient pantry. Adjacent to the kitchen, the dining room invites easy entertaining. A two-piece powder room on this floor adds convenience for your guests. Ascend to the carpeted upper level, where a gorgeous primary suite awaits. Bathed in natural light from its beautiful bay window, it offers a tranquil retreat with a large walk-through closet leading to the main bathroom and a versatile layout. This level also features two additional generously sized bedrooms, a three-piece main bathroom, and a flex space/den—perfect as an office or a cozy reading nook. The unfinished basement is a blank canvas, awaiting your design ideas, and already houses the laundry and utility room. Imagine transforming this space into a fourth bedroom, a spacious recreation room, or even adding another bathroom—the possibilities are truly endless! Step outside to your private patio area and open yard, backing onto a serene green space. For unparalleled convenience and security, an attached single garage provides ample room for your vehicle, bikes, and additional storage, ensuring ease during the winter months. Additional parking is available on the driveway. Nestled in Royal Oak, one of Calgary’s most idyllic communities, you'll discover an abundance of parks, green spaces, and sweeping views of the majestic Rocky Mountains. Explore this wonderful community via its many trails and pathway systems. Enjoy the unparalleled convenience of living within walking distance to the Rocky Ridge YMCA, schools, and the Royal Oak Centre, home to Sobeys, Walmart, diverse restaurants, coffee shops, fitness centers, and so much more. You also have effortless access to Stoney Trail, Hwy 1A/Crowchild Trail, Crowfoot Crossing Shopping Plaza, and both the Tuscany and Crowfoot LRT Stations. Pets are allowed, subject to board approval. Don't miss the chance to experience this exceptional home for yourself—book your showing today!
| COMMUNITY | Royal Oak |
| PROPERTY TYPE | Row/Townhouse |
| BUILDING TYPE | Five Plus |
| STYLE | 2 Storey |
| YEAR BUILT | 2004 |
| SQUARE FOOTAGE | 1,265 |
| BEDROOMS | 3 |
| BATHROOMS | 2.00 |
| BASEMENT | Full, Unfinished |
| AMENITIES | |
| APPLIANCES | Dishwasher, Dryer, Garage Control(s), Refrigerator, Stove(s), Washer, Window Coverings |
| COOLING | None |
| FIREPLACE | Gas, Living Room, Mantle, Tile |
| FLOORING | Carpet, Laminate |
| HEATING | Forced Air, Natural Gas |
| LAUNDRY | In Basement |
| LOT FEATURES | Lawn, Low Maintenance Landscape |
| PARKING | Driveway, Single Garage Attached |
| RESTRICTIONS | Pet Restrictions or Board approval Required, Restrictive Covenant |
| ROOF | Asphalt Shingle |
| TITLE | Fee Simple |
| BROKER | Real Broker |
| ROOMS | DIMENSIONS (m) | LEVEL |
|---|---|---|
| Foyer | 6`7" x 5`2" | Main |
| Living Room | 13`4" x 10`9" | Main |
| Kitchen With Eating Area | 10`1" x 10`1" | Main |
| Dining Room | 7`4" x 6`11" | Main |
| 2pc Bathroom | 6`2" x 3`1" | Main |
| Bedroom - Primary | 15`7" x 11`2" | Upper |
| Walk-In Closet | 7`10" x 5`1" | Upper |
| Bedroom | 13`7" x 11`2" | Upper |
| Bedroom | 11`7" x 8`11" | Upper |
| 3pc Bathroom | 9`10" x 8`6" | Upper |

