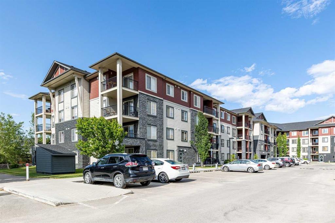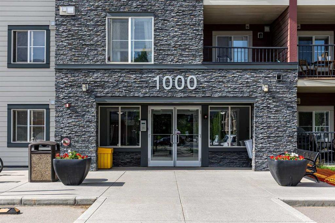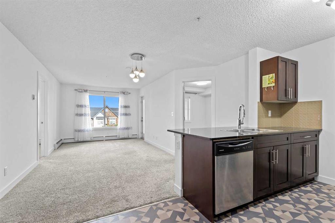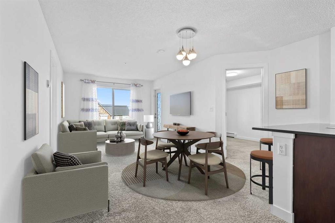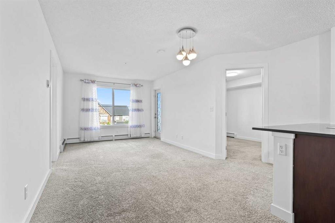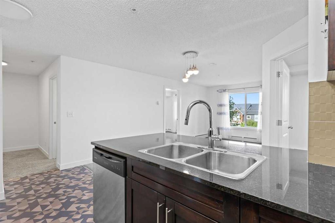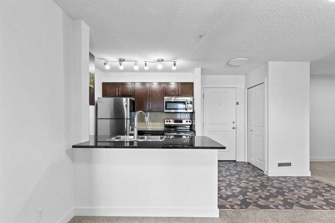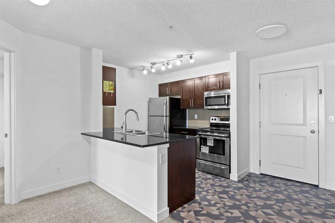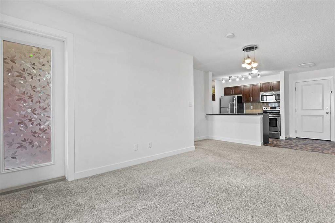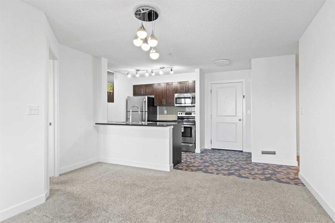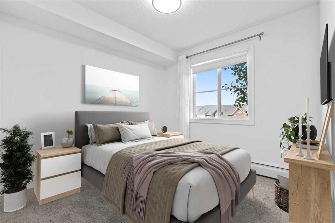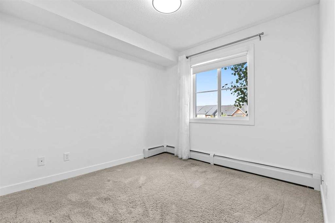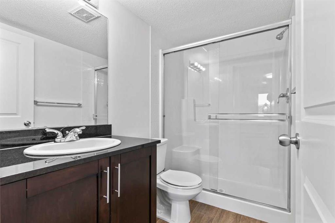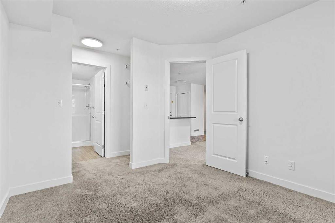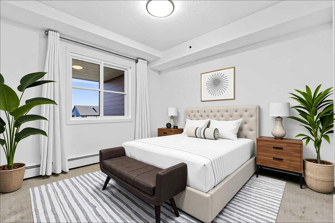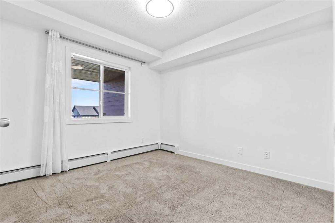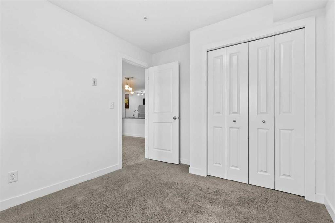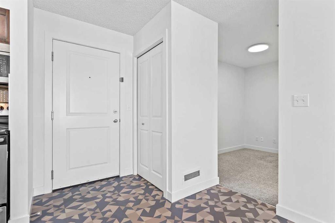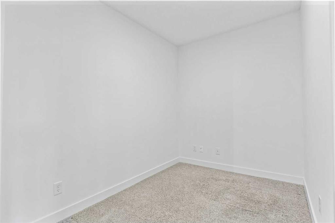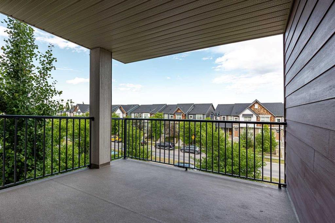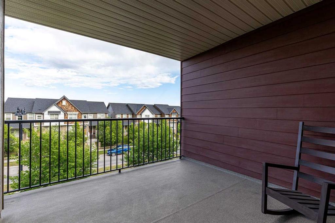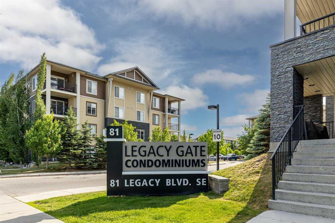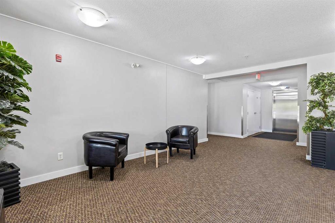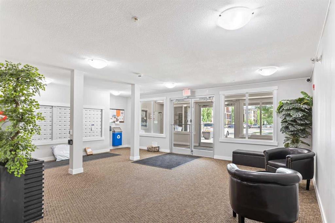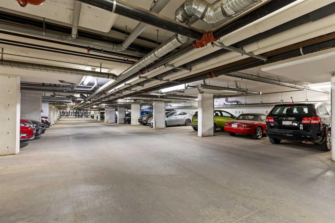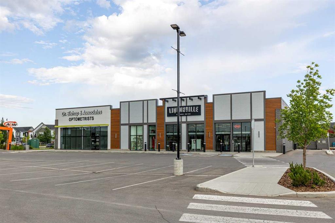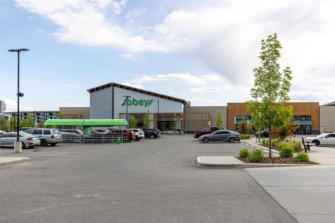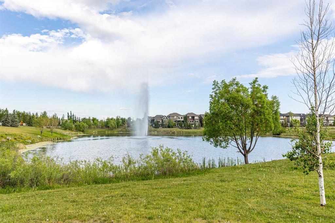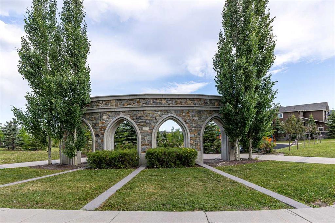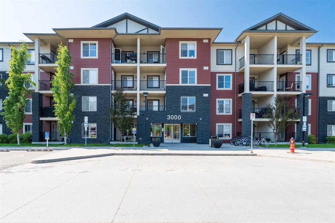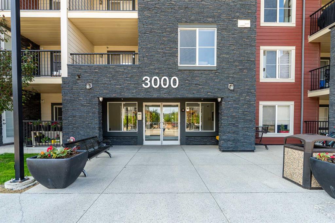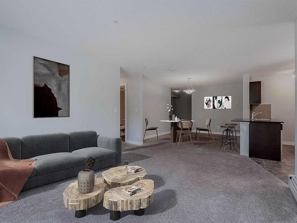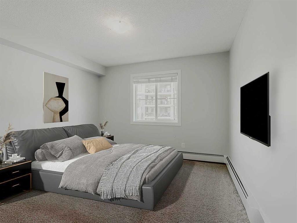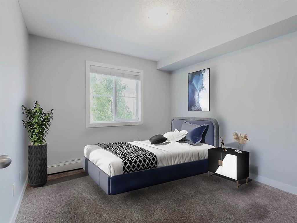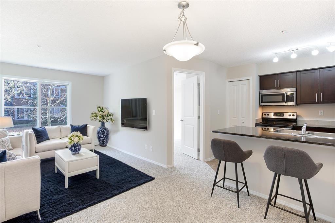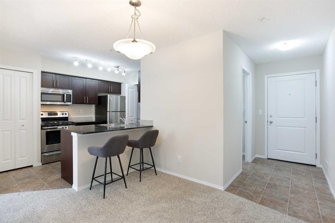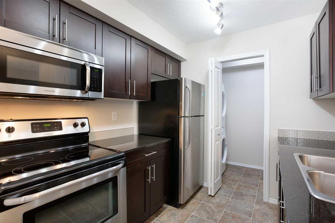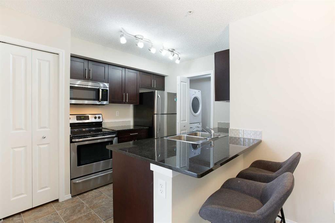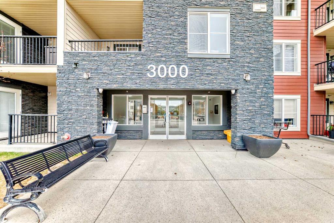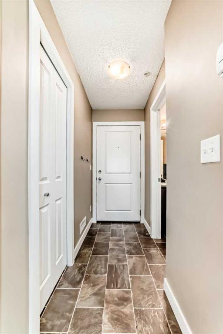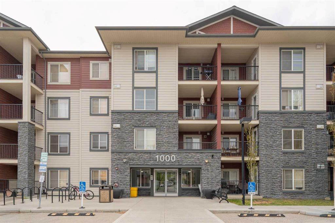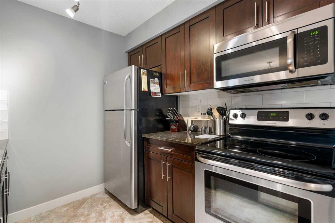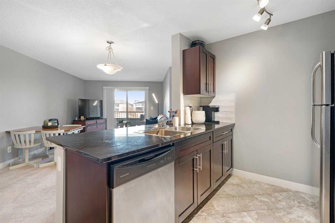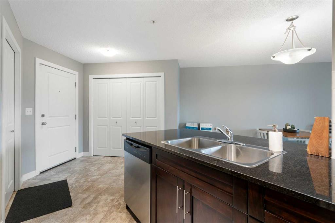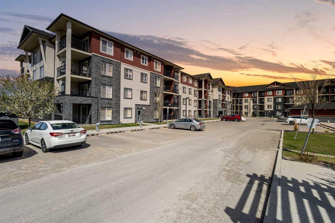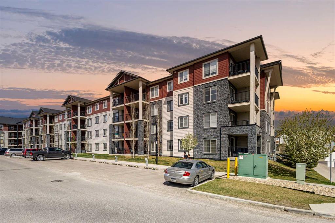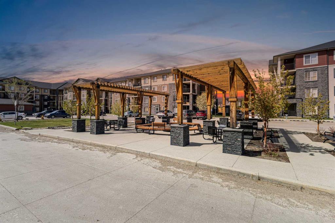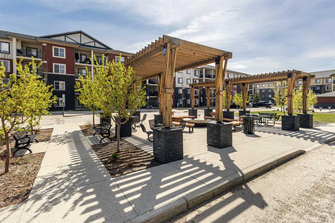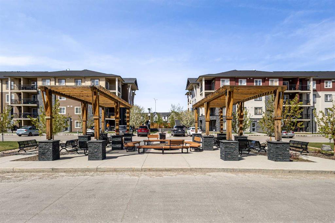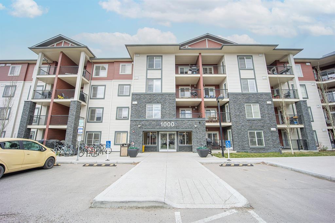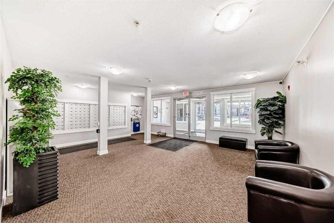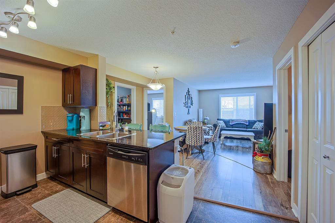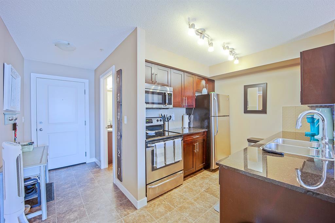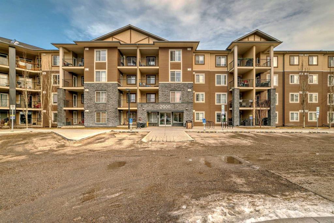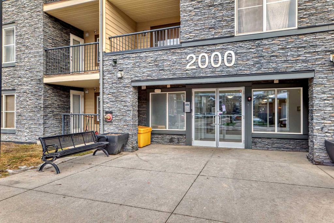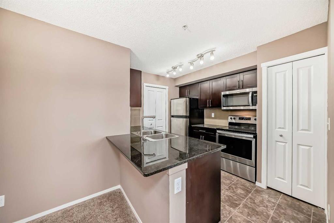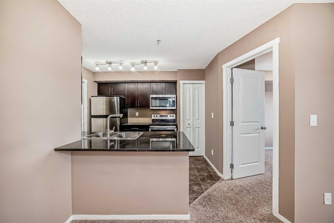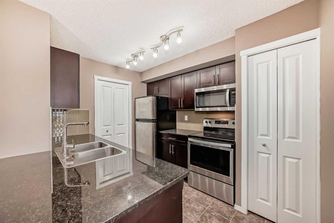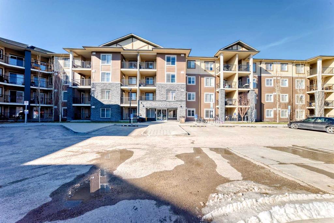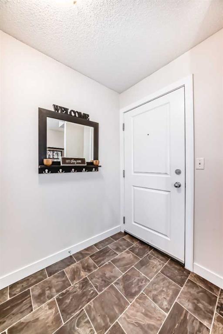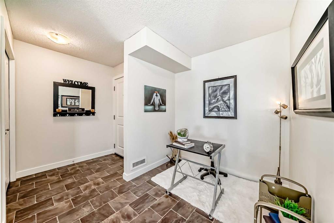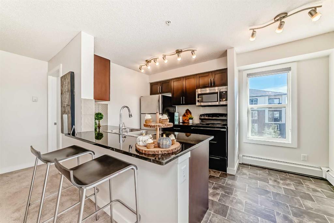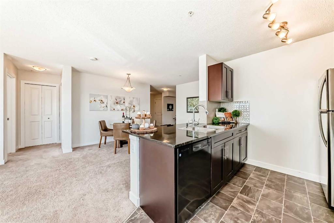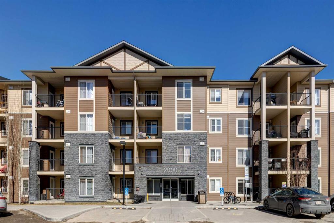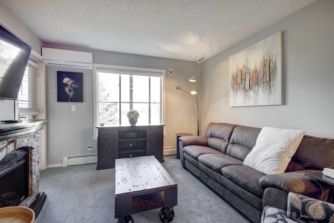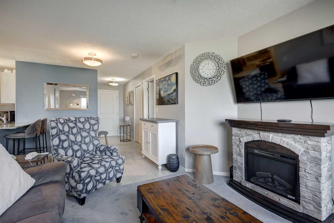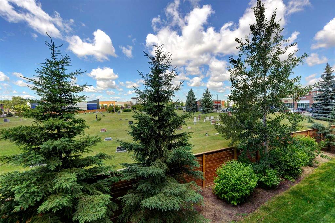1336, 81 Legacy Boulevard SE
Calgary T2X 2B9
MLS® Number: A2231450
$ 319,000
2
BEDROOMS
2 + 0
BATHROOMS
762
SQUARE FEET
2016
YEAR BUILT
Welcome to this beautifully updated and freshly painted condo located in the thriving, family-friendly community of Legacy—one of Calgary’s most desirable southeast neighborhoods. This spacious home features 2 bedrooms plus a versatile den, perfect for a home office, nursery, or guest space, along with 2 full bathrooms for added comfort and convenience. The open-concept layout is filled with natural light, and the fresh updates give it a modern, move-in-ready feel. Step out onto the sunny private balcony, complete with a gas outlet for your BBQ—ideal for summer grilling and relaxing evenings. Underground parking stall for your convenience. Enjoy the benefits of a prime location, just minutes from shopping, schools, parks, and major roadways for an easy commute. Whether you're a first-time buyer, downsizer, or investor, this condo offers fantastic value and a lifestyle of comfort in a vibrant community. Great complex, low condo fees. Don’t miss this opportunity to own a stylish, functional home in Legacy!
| COMMUNITY | Legacy |
| PROPERTY TYPE | Apartment |
| BUILDING TYPE | Low Rise (2-4 stories) |
| STYLE | Single Level Unit |
| YEAR BUILT | 2016 |
| SQUARE FOOTAGE | 762 |
| BEDROOMS | 2 |
| BATHROOMS | 2.00 |
| BASEMENT | |
| AMENITIES | |
| APPLIANCES | Dishwasher, Dryer, Electric Stove, Microwave, Refrigerator, Washer, Window Coverings |
| COOLING | None |
| FIREPLACE | N/A |
| FLOORING | Carpet, Vinyl |
| HEATING | Baseboard, Natural Gas |
| LAUNDRY | In Unit |
| LOT FEATURES | |
| PARKING | Underground |
| RESTRICTIONS | Pet Restrictions or Board approval Required |
| ROOF | Asphalt Shingle, Asphalt/Gravel |
| TITLE | Fee Simple |
| BROKER | CIR Realty |
| ROOMS | DIMENSIONS (m) | LEVEL |
|---|---|---|
| 3pc Ensuite bath | 5`0" x 8`0" | Main |
| 4pc Bathroom | 9`1" x 7`10" | Main |
| Bedroom | 9`2" x 10`7" | Main |
| Den | 9`2" x 6`7" | Main |
| Dining Room | 13`1" x 6`1" | Main |
| Foyer | 7`4" x 8`3" | Main |
| Kitchen | 8`3" x 8`3" | Main |
| Living Room | 10`6" x 12`2" | Main |
| Bedroom - Primary | 9`10" x 10`9" | Main |

