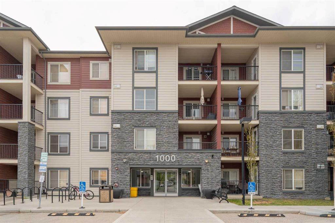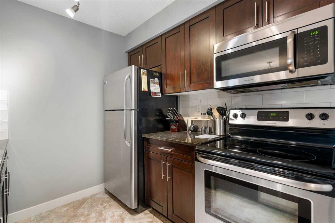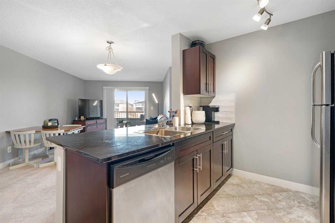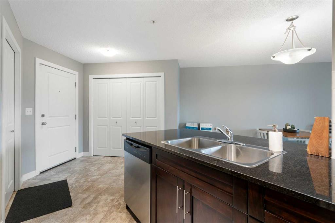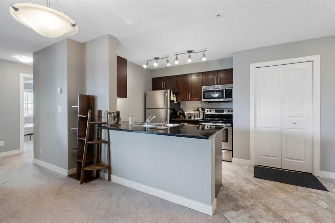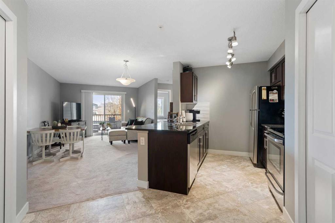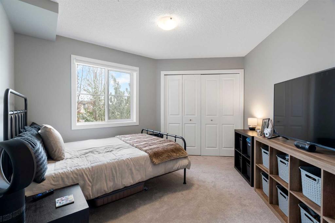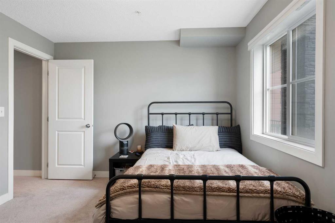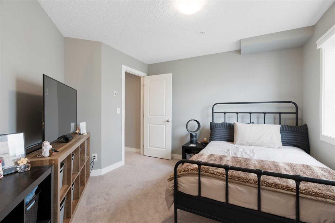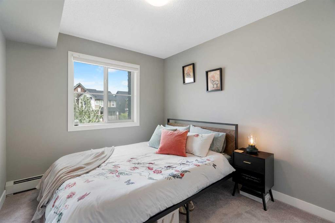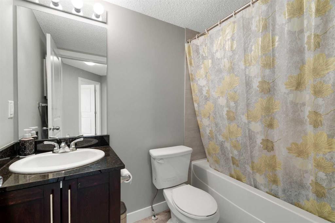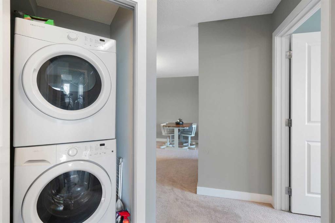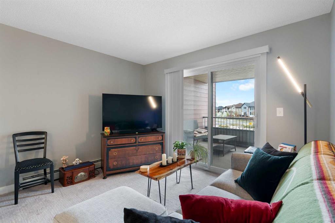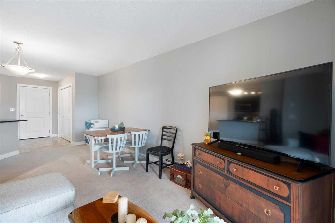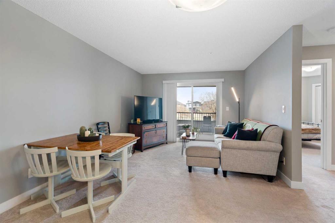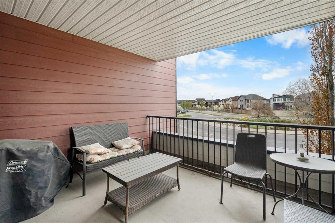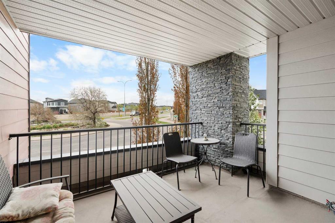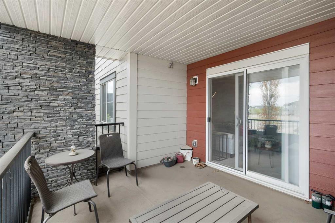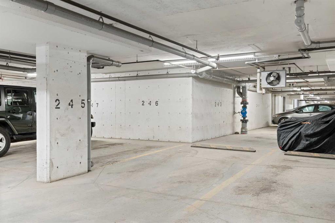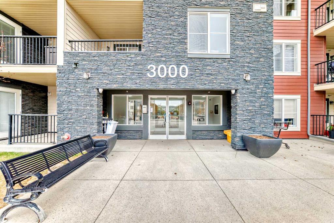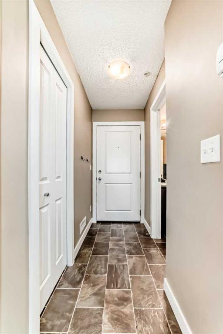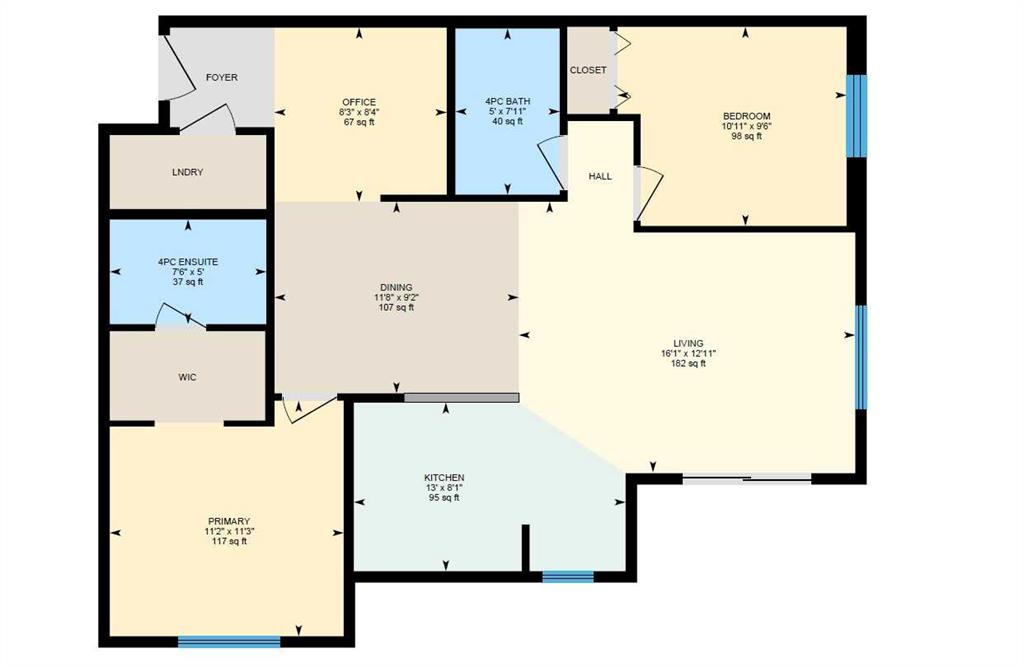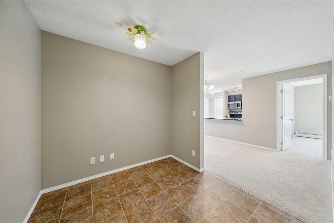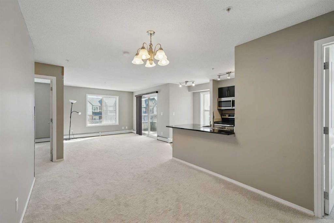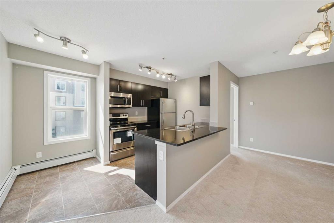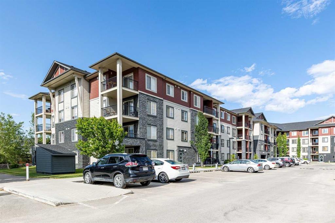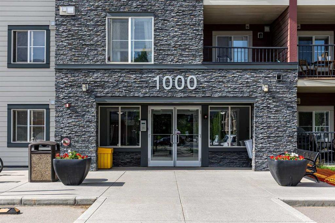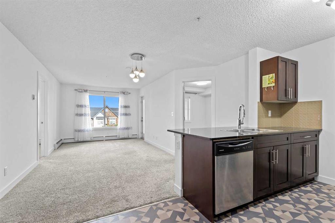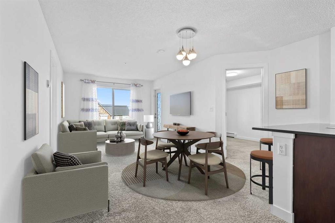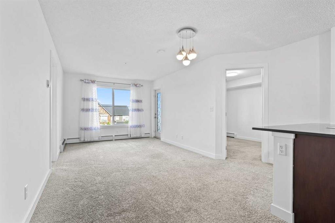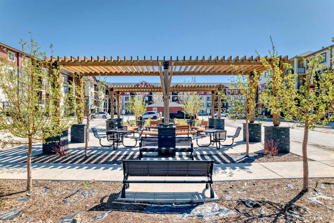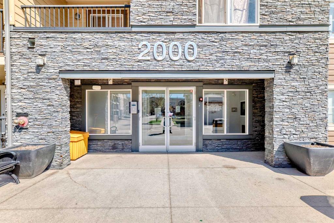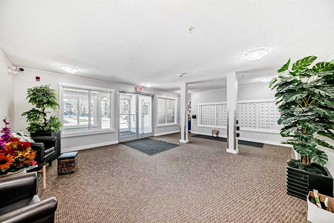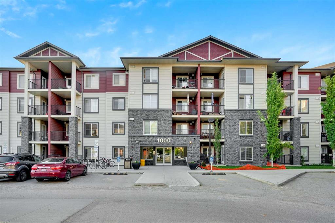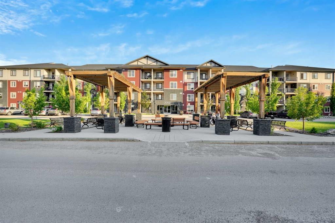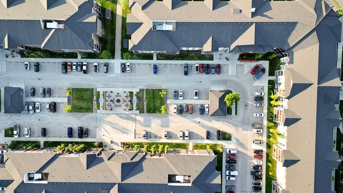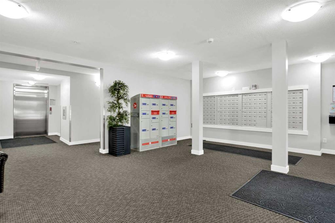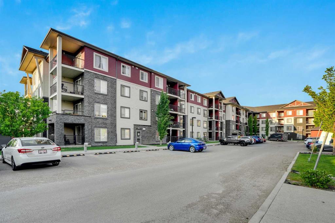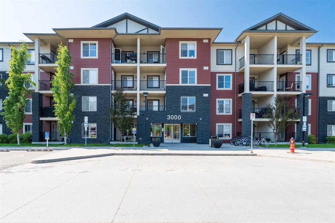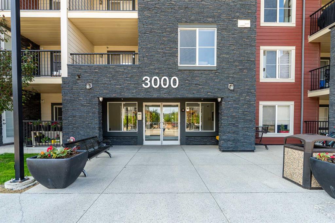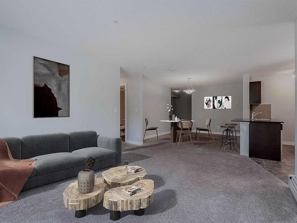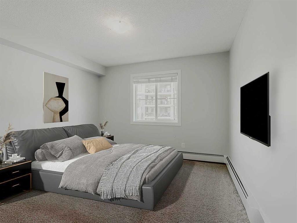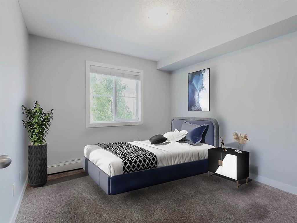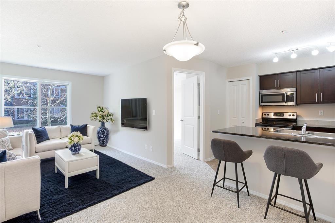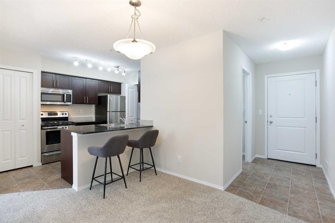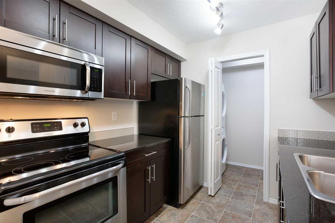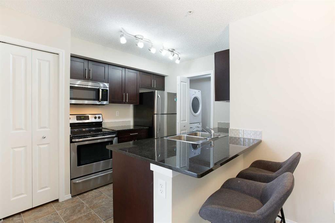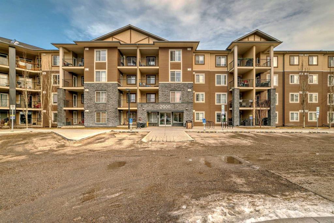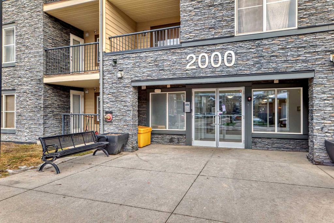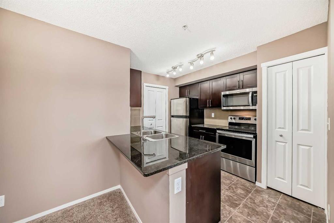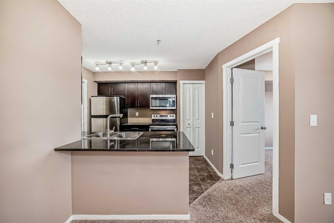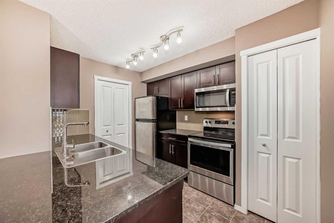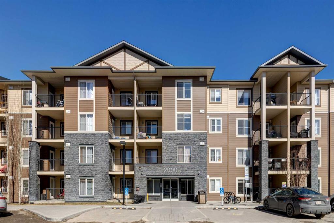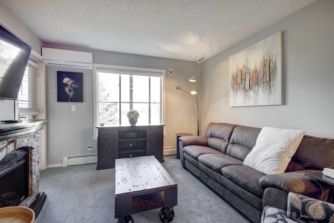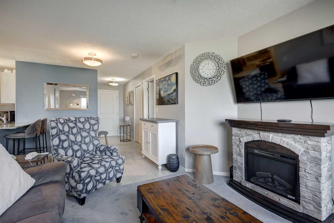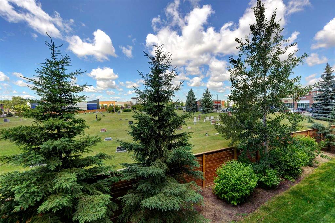1220, 81 Legacy Boulevard SE
Calgary T2X 2B9
MLS® Number: A2222660
$ 299,900
2
BEDROOMS
1 + 0
BATHROOMS
711
SQUARE FEET
2016
YEAR BUILT
Step into the perfect blend of style and function in this bright and beautifully updated 2-bedroom condo — designed for modern living for under $300,000. Enjoy cooking and entertaining in the sleek kitchen, complete with stainless steel appliances and granite countertops that bring both durability and flair. You’ll love the open-concept layout and the convenience of in-suite laundry, plus the huge balcony is ideal for morning coffee, evening wine, or your herb garden dreams. Tired of scraping your windshield in the winter? Say no more — this home comes with underground heated parking. Live where everything happens! Just steps from Sobeys, local pubs, specialty shops, and wellness clinics, this location makes it easy to balance work, wellness, and a vibrant social life. Whether you're a first-time buyer, young professional, or downsizing into a lower-maintenance lifestyle, this home checks all the right boxes. Why pay $2,000 / month for rent when you can own for about the same price and invest in your future? Book your showing today!
| COMMUNITY | Legacy |
| PROPERTY TYPE | Apartment |
| BUILDING TYPE | Low Rise (2-4 stories) |
| STYLE | Single Level Unit |
| YEAR BUILT | 2016 |
| SQUARE FOOTAGE | 711 |
| BEDROOMS | 2 |
| BATHROOMS | 1.00 |
| BASEMENT | |
| AMENITIES | |
| APPLIANCES | Dishwasher, Dryer, Electric Stove, Garage Control(s), Microwave Hood Fan, Refrigerator, Washer |
| COOLING | None |
| FIREPLACE | N/A |
| FLOORING | Carpet, Linoleum |
| HEATING | Baseboard |
| LAUNDRY | In Unit |
| LOT FEATURES | |
| PARKING | Underground |
| RESTRICTIONS | Pet Restrictions or Board approval Required |
| ROOF | Asphalt Shingle |
| TITLE | Fee Simple |
| BROKER | Royal LePage Benchmark |
| ROOMS | DIMENSIONS (m) | LEVEL |
|---|---|---|
| 4pc Bathroom | 7`10" x 4`11" | Main |
| Bedroom | 12`2" x 9`0" | Main |
| Dining Room | 12`4" x 9`4" | Main |
| Kitchen | 7`10" x 7`10" | Main |
| Living Room | 11`8" x 9`11" | Main |
| Bedroom - Primary | 13`2" x 11`10" | Main |

