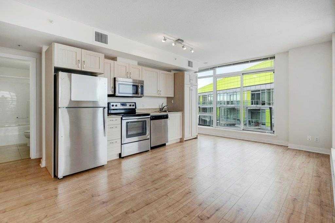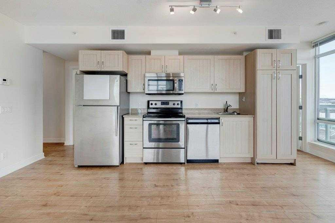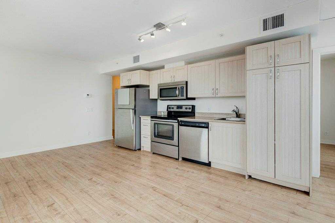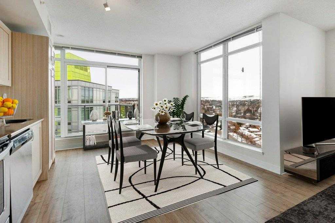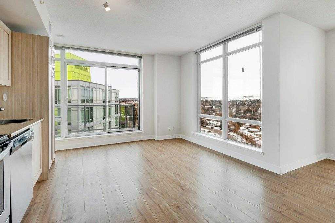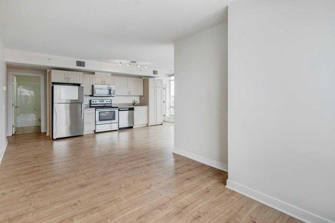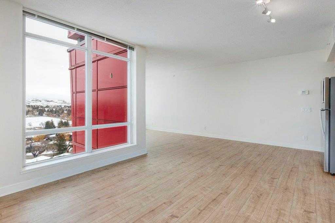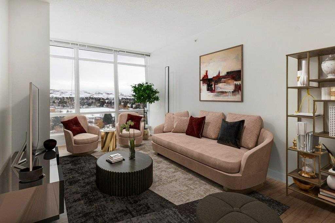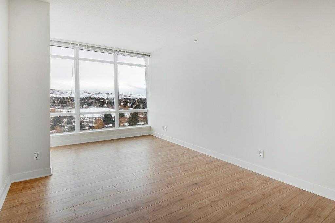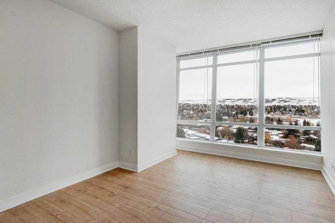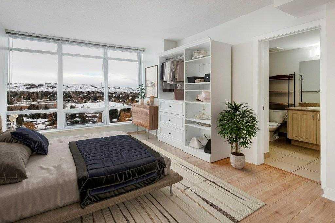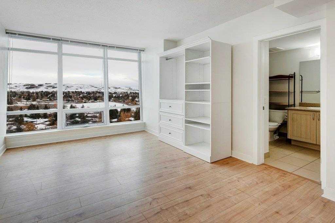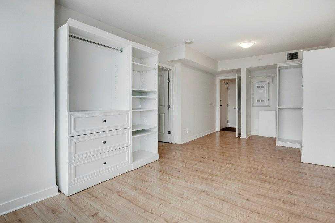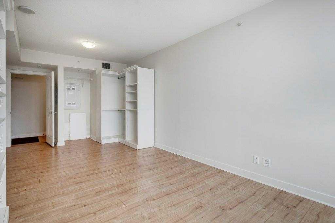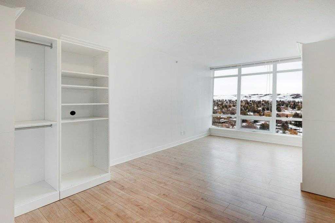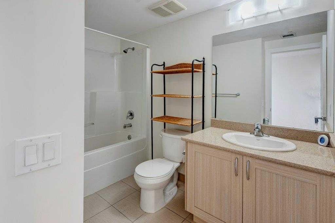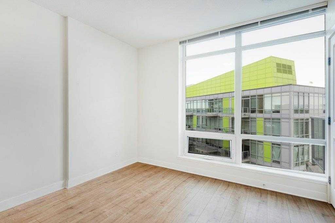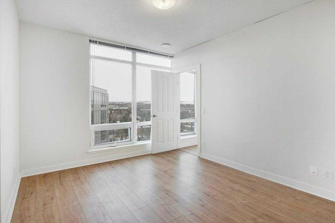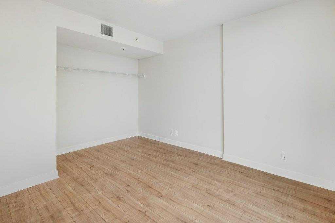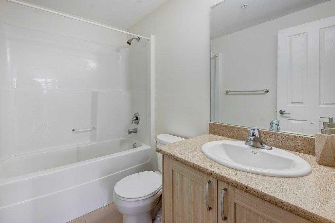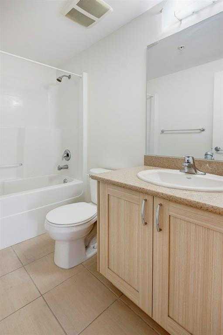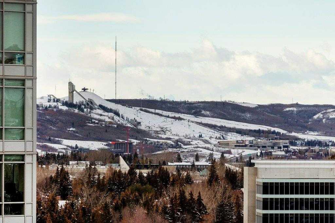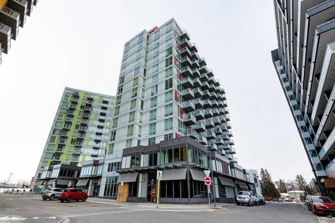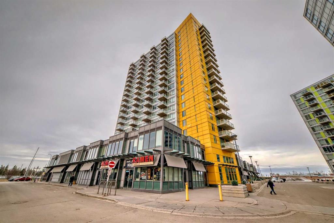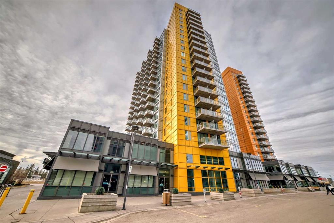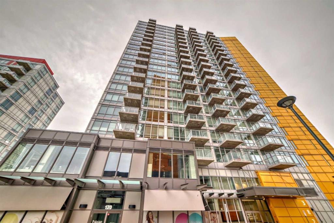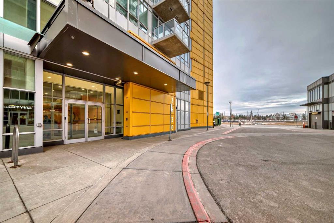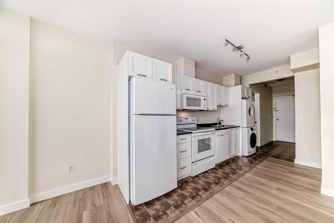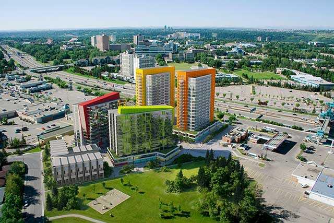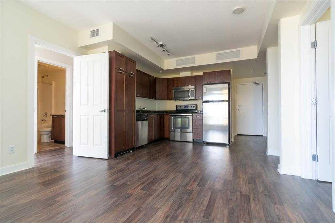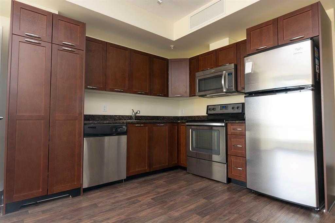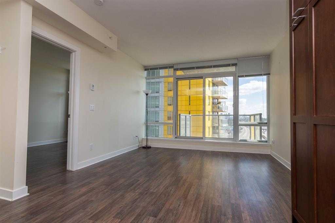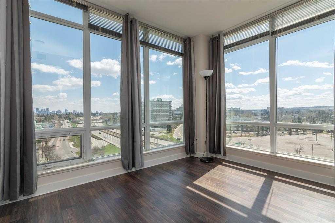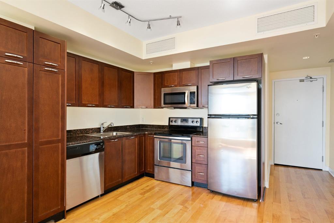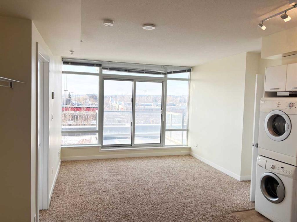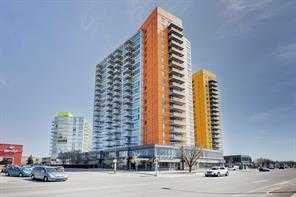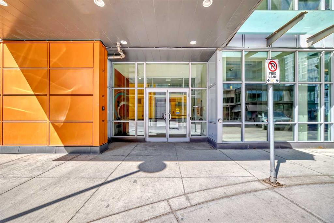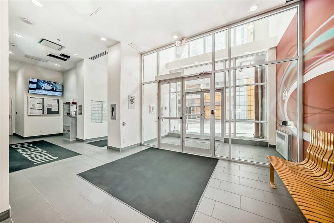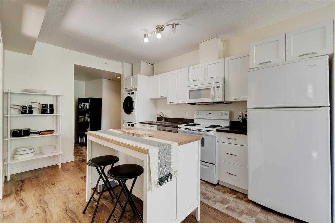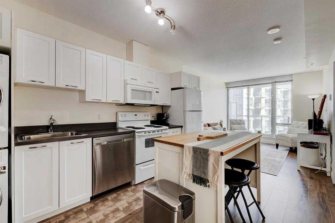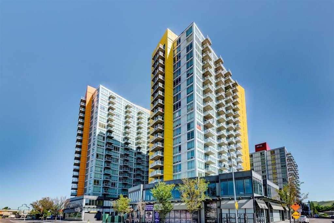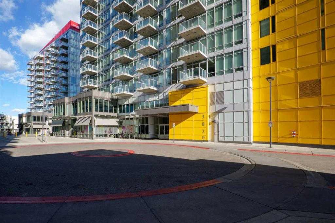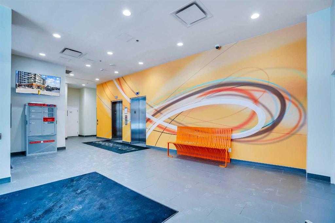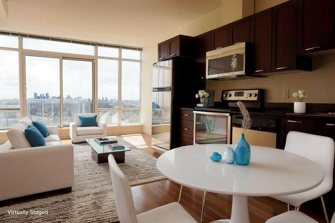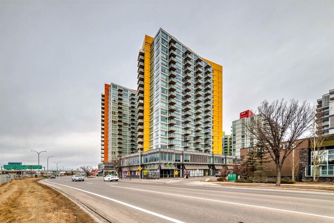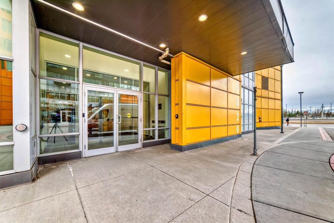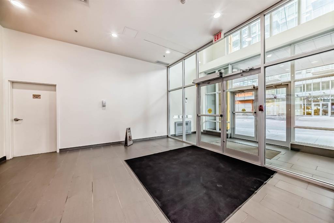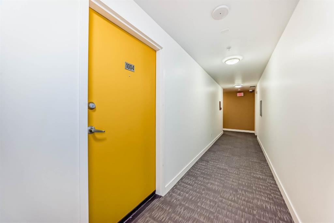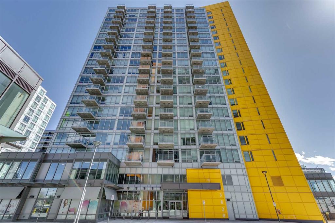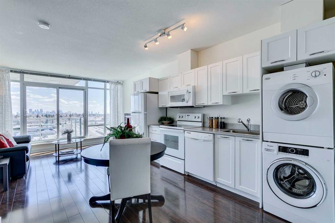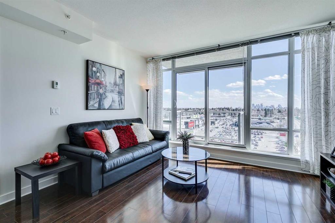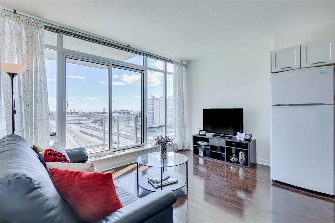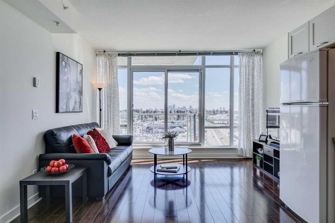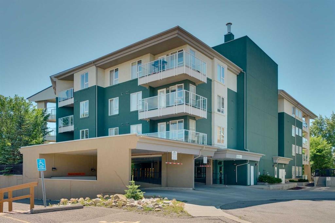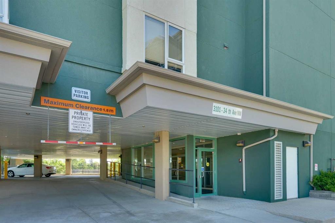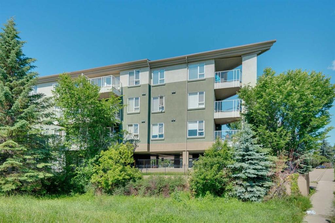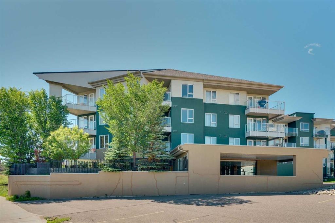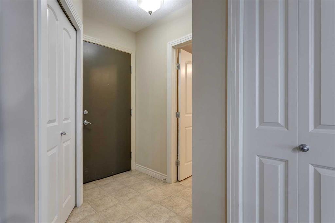1312, 10 Brentwood Common NW
Calgary T2L 2L6
MLS® Number: A2214328
$ 418,000
2
BEDROOMS
2 + 0
BATHROOMS
819
SQUARE FEET
2015
YEAR BUILT
Welcome to the crown jewel of University City — a stunning PENTHOUSE CORNER UNIT that effortlessly blends style, comfort, and convenience. As one of the largest and most desirable layouts in the complex, this bright and spacious 2-bedroom, 2-bathroom suite boasts panoramic mountain and city views from wrap-around floor-to-ceiling windows. The open-concept design showcases a sleek modern kitchen complete with granite countertops, stainless steel appliances, and ample cabinetry, flowing seamlessly into the sun-soaked living and dining areas — perfect for entertaining or unwinding while watching the sunset. The split-bedroom layout ensures privacy, with a generous primary suite featuring a 4-piece ensuite, and a second bedroom ideal as a guest room, office, or flex space. Additional highlights include in-suite laundry, Central Air Conditioning, custom blinds, upgraded laminate flooring throughout, a large west-facing balcony, titled underground parking, and an assigned storage unit. Residents enjoy access to a fitness centre, extensive bike storage, and unbeatable proximity to Brentwood C-Train Station, the University of Calgary, Foothills and Children's Hospitals, restaurants, shops, and all major commuter routes. This pristine top-floor retreat is a rare offering—ideal for homeowners and investors alike. Quick possession available—book your showing today!
| COMMUNITY | Brentwood |
| PROPERTY TYPE | Apartment |
| BUILDING TYPE | High Rise (5+ stories) |
| STYLE | Penthouse |
| YEAR BUILT | 2015 |
| SQUARE FOOTAGE | 819 |
| BEDROOMS | 2 |
| BATHROOMS | 2.00 |
| BASEMENT | |
| AMENITIES | |
| APPLIANCES | Dishwasher, Electric Stove, Microwave Hood Fan, Refrigerator, Washer/Dryer, Window Coverings |
| COOLING | Central Air |
| FIREPLACE | N/A |
| FLOORING | Ceramic Tile, Laminate |
| HEATING | Fan Coil |
| LAUNDRY | In Unit |
| LOT FEATURES | |
| PARKING | Underground |
| RESTRICTIONS | Pet Restrictions or Board approval Required |
| ROOF | |
| TITLE | Fee Simple |
| BROKER | eXp Realty |
| ROOMS | DIMENSIONS (m) | LEVEL |
|---|---|---|
| Kitchen | 3`8" x 15`10" | Main |
| Bedroom - Primary | 21`0" x 9`11" | Main |
| Dining Room | 8`6" x 9`8" | Main |
| 4pc Ensuite bath | 5`10" x 9`5" | Main |
| Living Room | 18`10" x 9`1" | Main |
| Bedroom | 13`3" x 9`10" | Main |
| 4pc Bathroom | 5`0" x 7`10" | Main |

