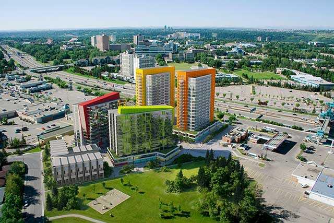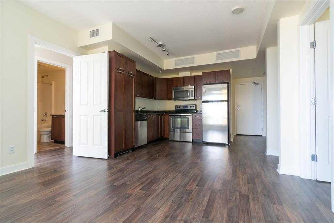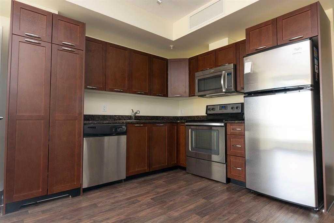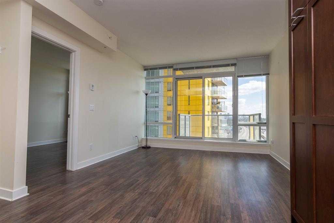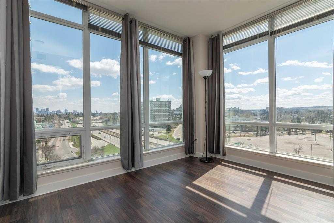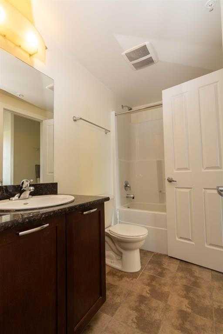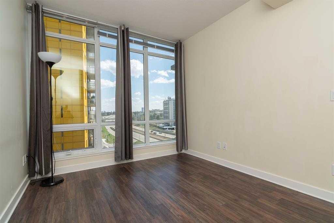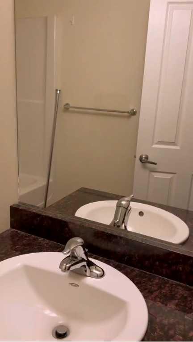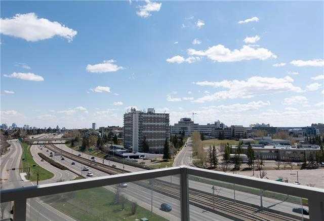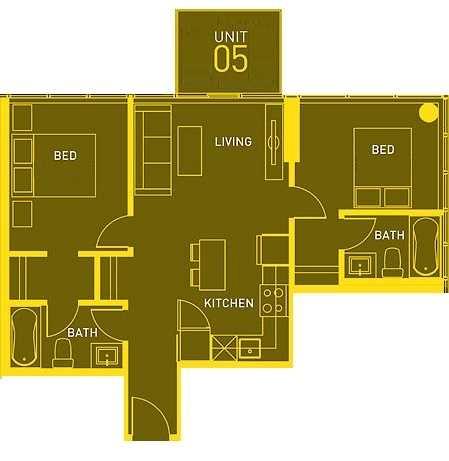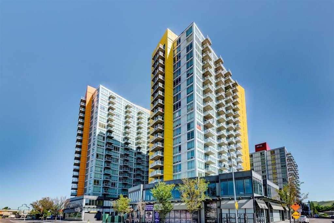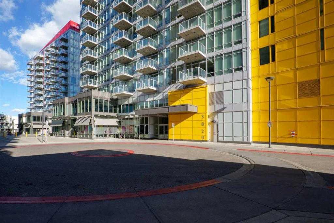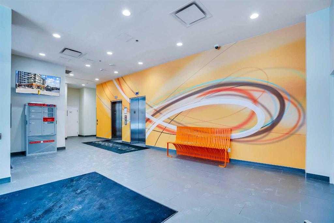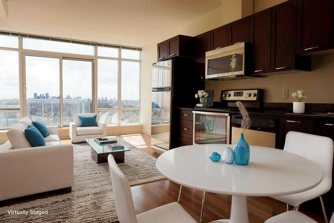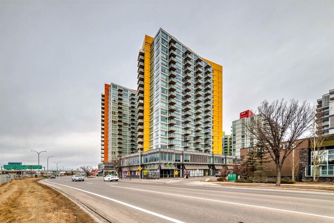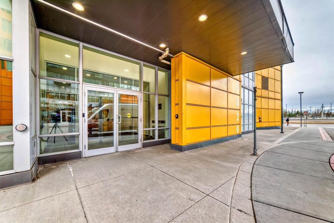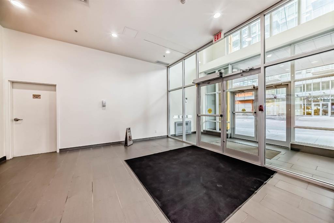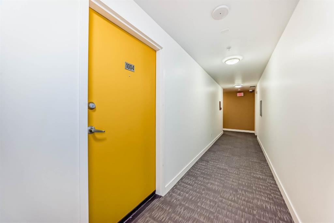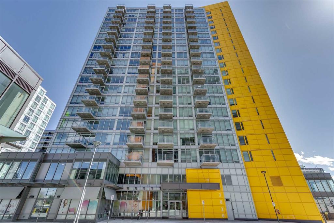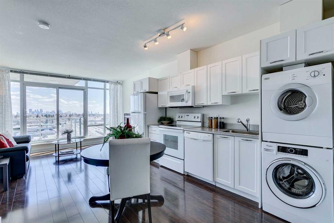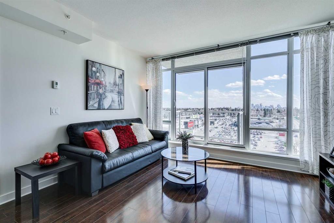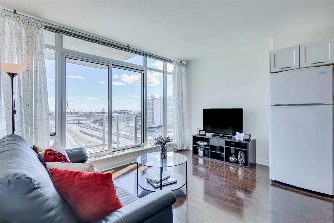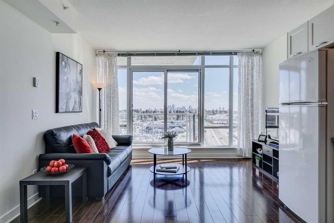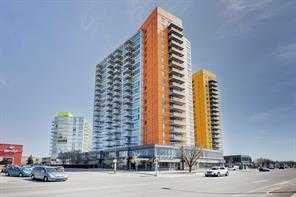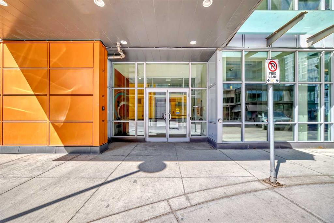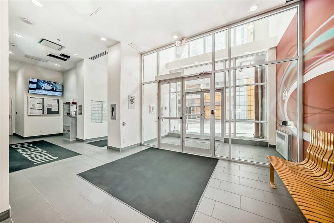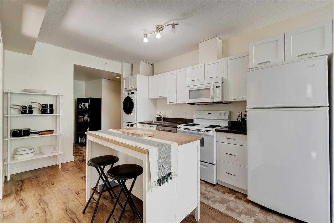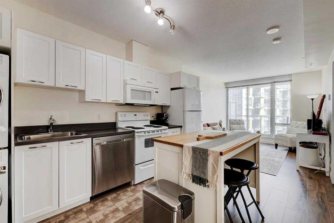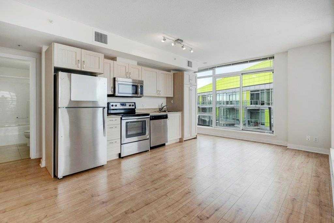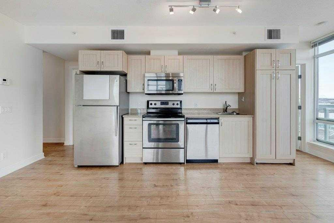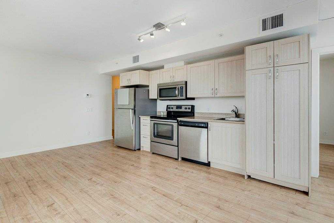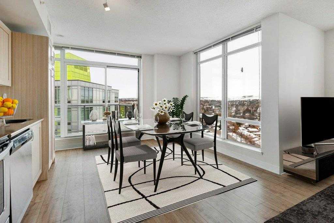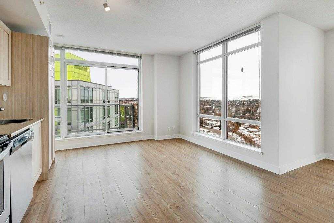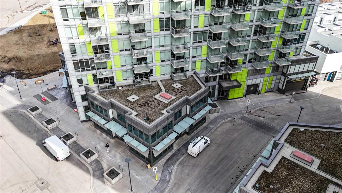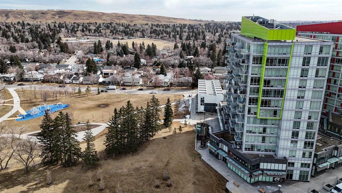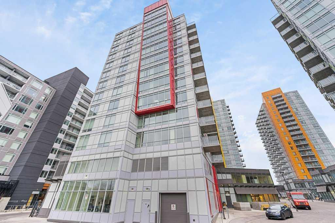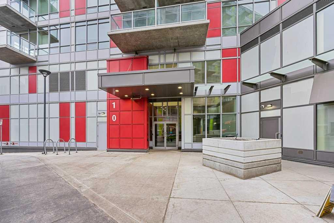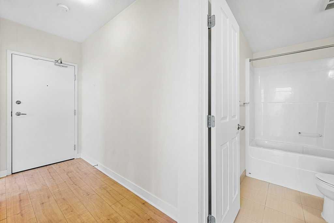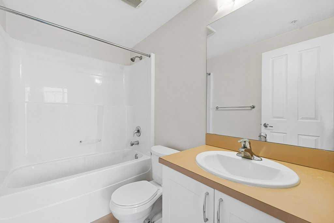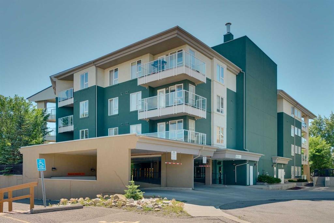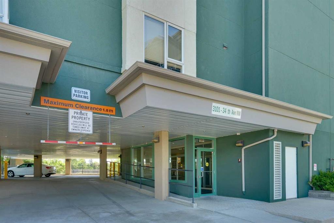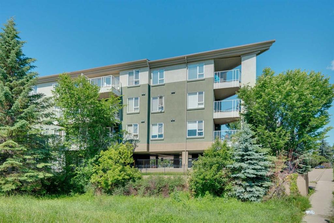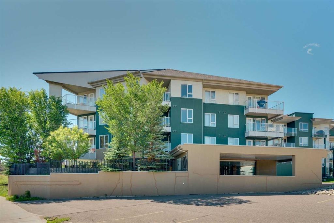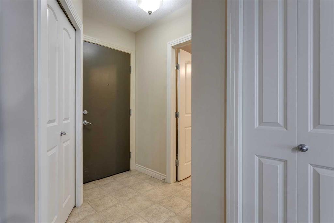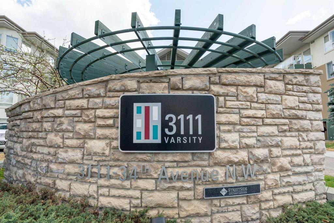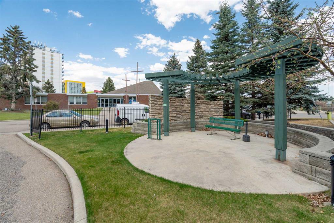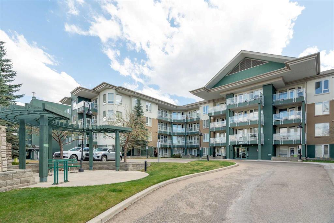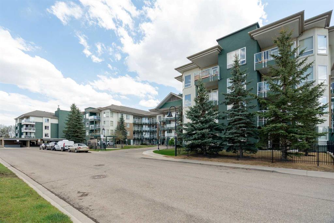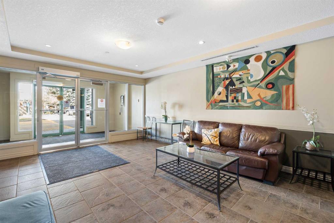805, 3830 Brentwood Road NW
Calgary T2L2J9
MLS® Number: A2217605
$ 382,500
2
BEDROOMS
2 + 0
BATHROOMS
642
SQUARE FEET
2014
YEAR BUILT
VIEW OF THE CITY. Welcome to UNIVERSITY CITY, A CONCRETE TOWER in the University City complex in Brentwood. Perfectly located within walking distance to the University of Calgary, Brentwood LRT station, shopping centres, restaurants, and countless amenities. This air-conditioned home features 9 foot ceilings, huge floor-to-ceiling windows that flood the space with natural light. The functional layout begins with a spacious foyer and closet, leading into an open floor plan with a modern kitchen equipped with ample cabinetry and updated plank flooring. The adjacent living room opens onto a private, sunny balcony with a noise-reducing patio door perfect for bbqs, dinners and morning coffees. and Both bedrooms are bright and comfortable, each with its own closet and operable window, separated by a convenient four-piece bathroom for added privacy. In-suite front-load stackable washer and dryer.Titled underground parking and an assigned storage locker, adding to the safety and practicality of this home. Residents of University City enjoy access to a private fitness room, a meeting room, bike storage, part time security and plenty of visitor parking. Whether you're a student, a professional, or an investor looking for an easily rentable property, this unit offers exceptional value and location.
| COMMUNITY | Brentwood |
| PROPERTY TYPE | Apartment |
| BUILDING TYPE | High Rise (5+ stories) |
| STYLE | Single Level Unit |
| YEAR BUILT | 2014 |
| SQUARE FOOTAGE | 642 |
| BEDROOMS | 2 |
| BATHROOMS | 2.00 |
| BASEMENT | |
| AMENITIES | |
| APPLIANCES | Dishwasher, Electric Stove, Microwave Hood Fan, Refrigerator, Washer/Dryer, Window Coverings |
| COOLING | None |
| FIREPLACE | N/A |
| FLOORING | Ceramic Tile, Laminate |
| HEATING | Forced Air, Natural Gas |
| LAUNDRY | In Unit |
| LOT FEATURES | |
| PARKING | Heated Garage, Secured, Stall, Titled, Underground |
| RESTRICTIONS | Pet Restrictions or Board approval Required |
| ROOF | |
| TITLE | Fee Simple |
| BROKER | One Percent Realty |
| ROOMS | DIMENSIONS (m) | LEVEL |
|---|---|---|
| Kitchen With Eating Area | 9`10" x 8`10" | Main |
| Living Room | 10`10" x 8`5" | Main |
| 4pc Bathroom | 8`6" x 4`11" | Main |
| Bedroom - Primary | 11`9" x 9`3" | Main |
| 4pc Ensuite bath | 8`6" x 4`11" | Main |
| Bedroom | 10`10" x 6`0" | Main |

