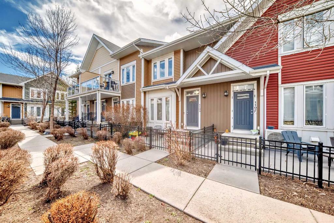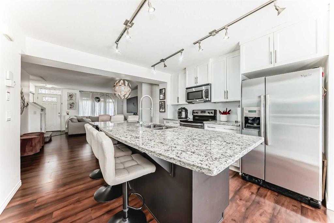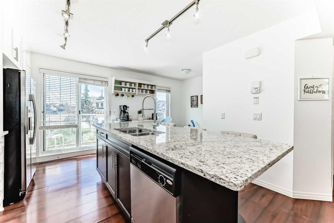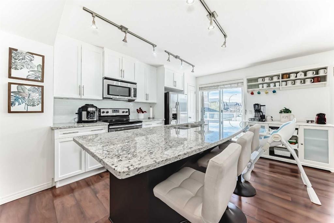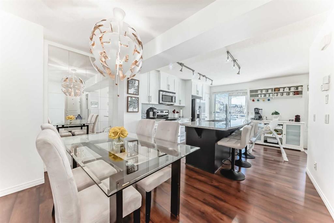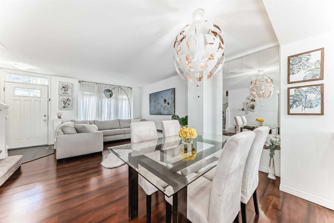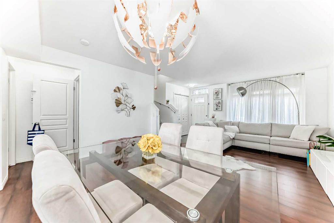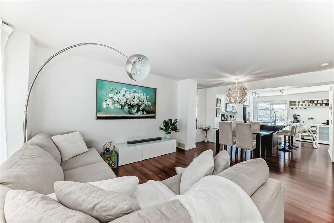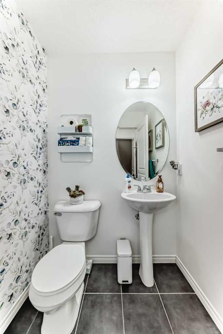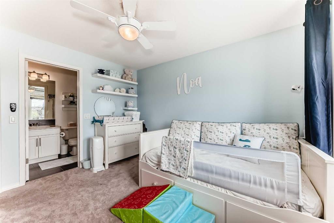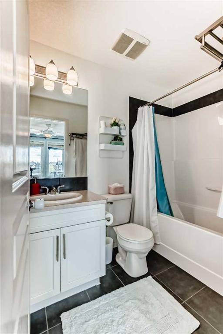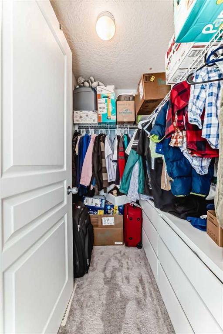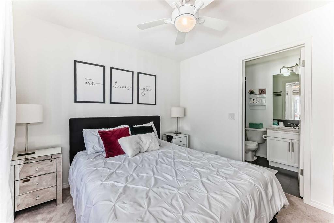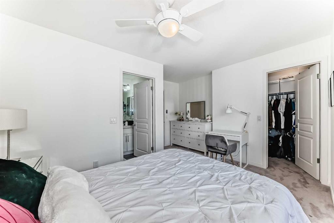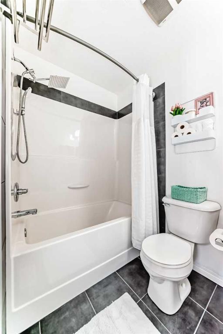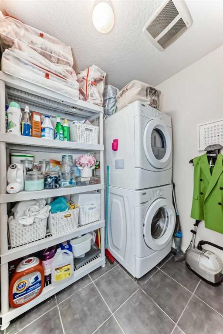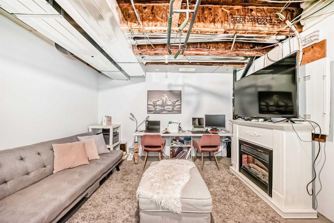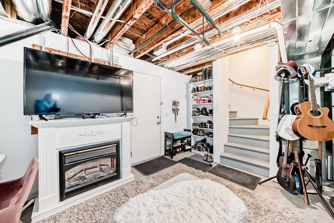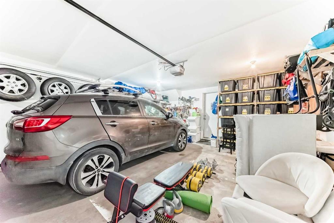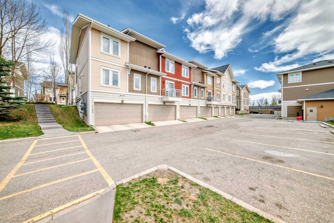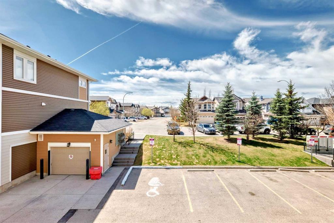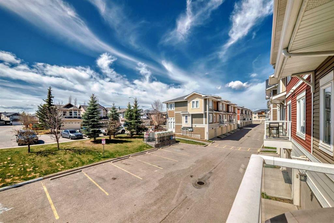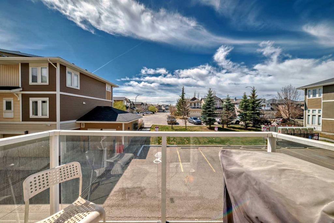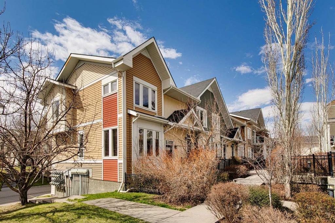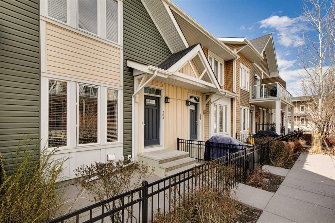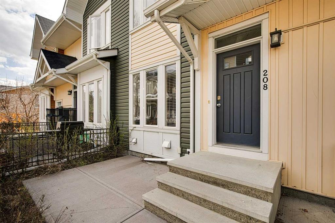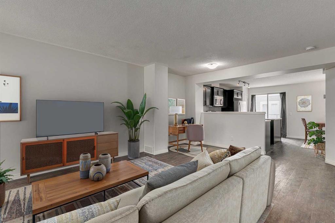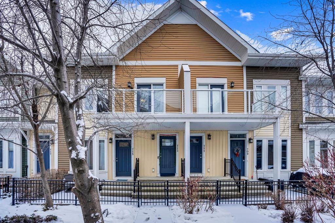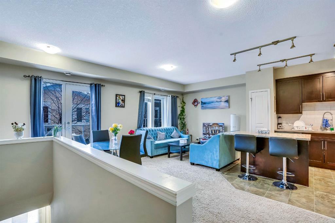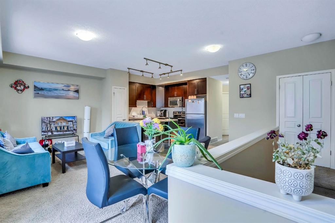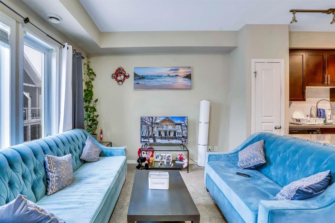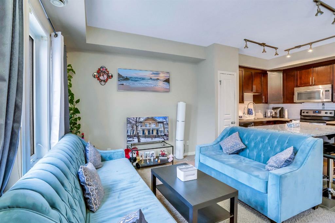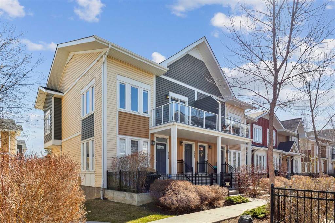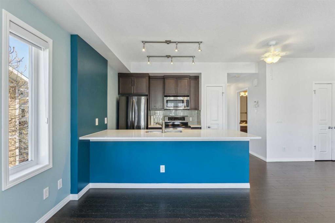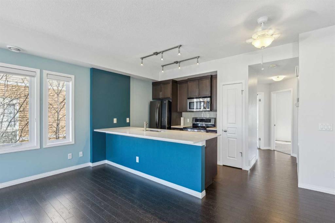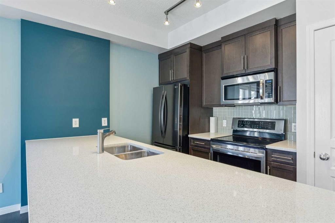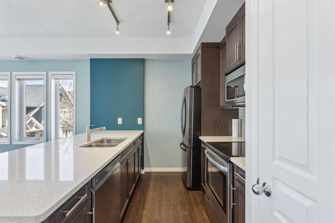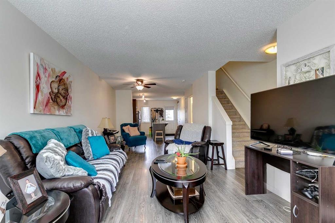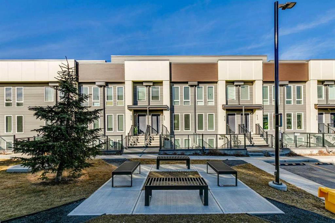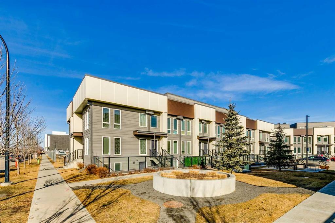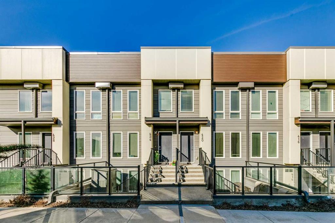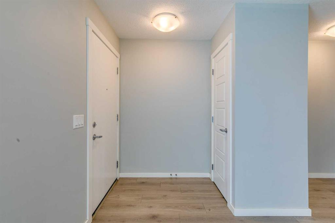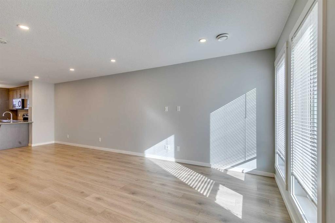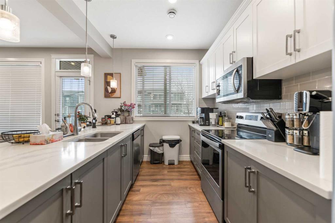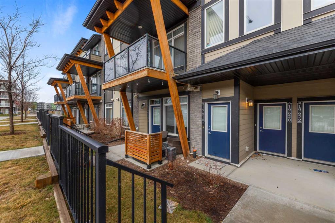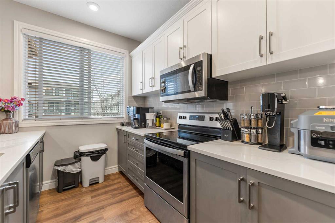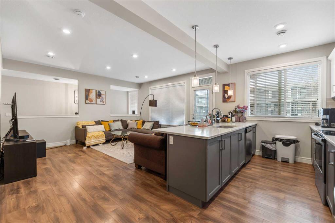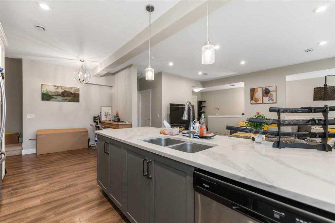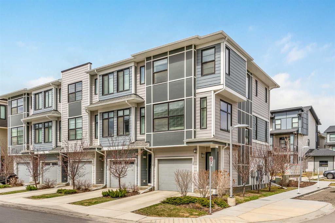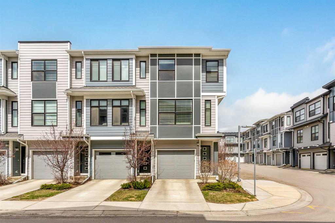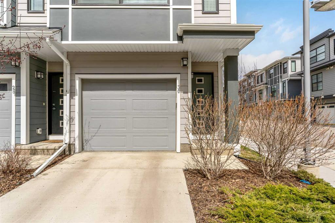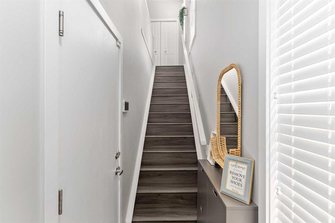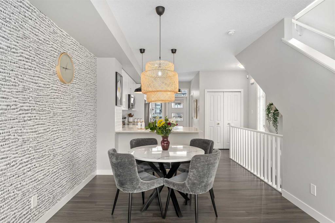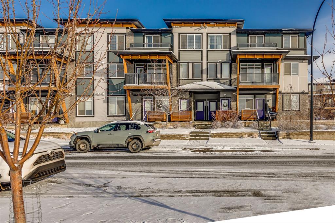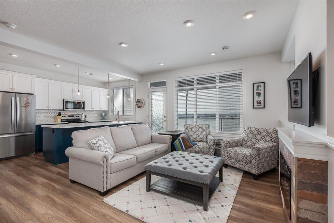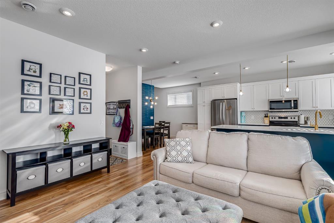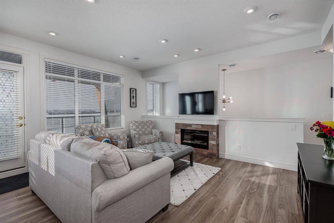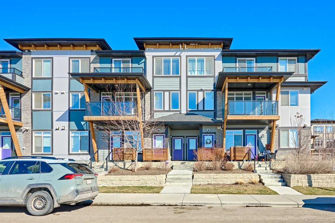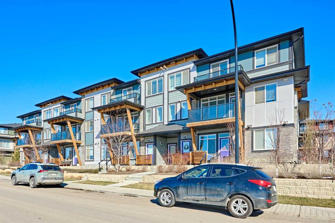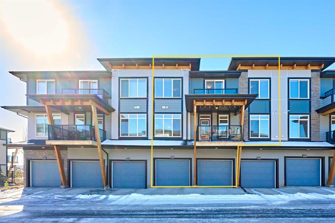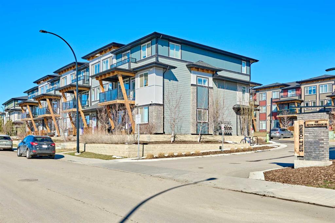1109 Auburn Bay Square SE
Calgary T3M 0Y7
MLS® Number: A2215611
$ 469,900
2
BEDROOMS
2 + 1
BATHROOMS
2011
YEAR BUILT
OPEN HOUSE SATURDAY MAY 3RD.: Cancelled: Beautiful white kitchen cabinets accented with STAINLESS STEEL APPLIANCES,LARGE Island with bar ledge,Granite countertops , Pantry, and sliding doors to balcony with view to open area and LOTS of guest parking . Nice Open floor plan with flow thru view from front to back. Main floor Den/Office and powder room ,wide plank flooring . Main floor access to fenced patio. Upper floor bedrooms each have their own En-suite bathroom and walk-in closets . Basement can be finished and provides direct access to the DOUBLE ATTACHED GARAGE . This home does not back on to other units in the complex giving a more open feel . SHORT walk to South Health Campus and all the Retail and Restaurants of the Seton Complex. LAKE access and short walk to Beach and Community Centre . LOW ,LOW CONDO FEES .
| COMMUNITY | Auburn Bay |
| PROPERTY TYPE | Row/Townhouse |
| BUILDING TYPE | Five Plus |
| STYLE | 2 Storey |
| YEAR BUILT | 2011 |
| SQUARE FOOTAGE | 1,230 |
| BEDROOMS | 2 |
| BATHROOMS | 3.00 |
| BASEMENT | Partial, Unfinished |
| AMENITIES | |
| APPLIANCES | Dishwasher, Electric Stove, Garage Control(s), Microwave Hood Fan, Refrigerator, Washer/Dryer Stacked, Water Softener, Window Coverings |
| COOLING | None |
| FIREPLACE | N/A |
| FLOORING | Carpet, Laminate, Tile |
| HEATING | Forced Air |
| LAUNDRY | In Unit, Laundry Room, Upper Level |
| LOT FEATURES | Other |
| PARKING | Double Garage Attached |
| RESTRICTIONS | None Known |
| ROOF | Asphalt Shingle |
| TITLE | Fee Simple |
| BROKER | RE/MAX House of Real Estate |
| ROOMS | DIMENSIONS (m) | LEVEL |
|---|---|---|
| Living Room | 13`8" x 13`1" | Main |
| Dining Room | 10`8" x 6`1" | Main |
| 2pc Bathroom | 0`0" x 0`0" | Main |
| Kitchen | 12`10" x 11`10" | Main |
| Den | 7`7" x 5`3" | Main |
| Bedroom | 11`10" x 10`8" | Second |
| Bedroom - Primary | 13`8" x 13`7" | Second |
| 4pc Ensuite bath | 0`0" x 0`0" | Second |
| 4pc Ensuite bath | 0`0" x 0`0" | Second |

