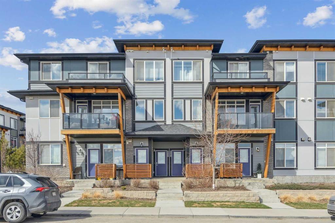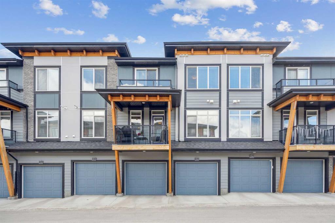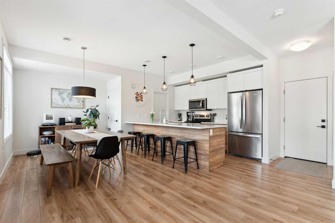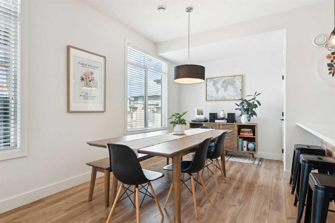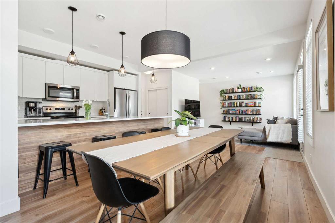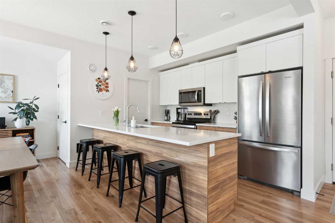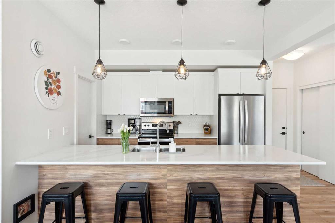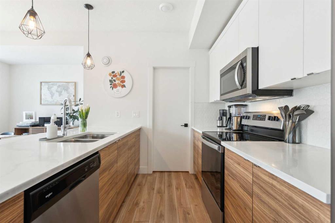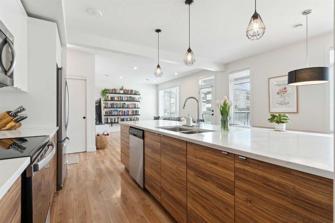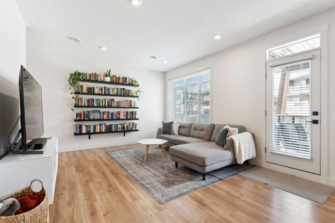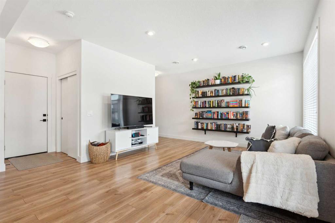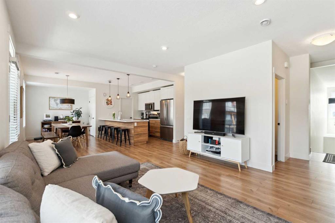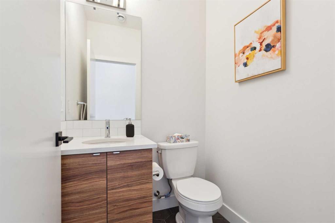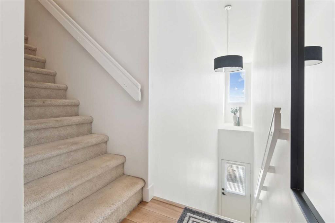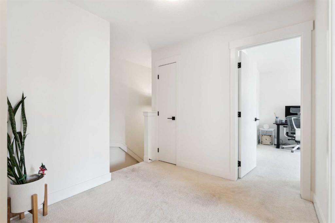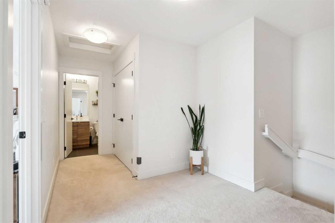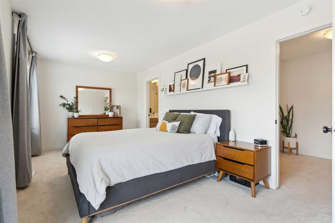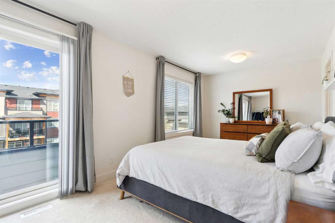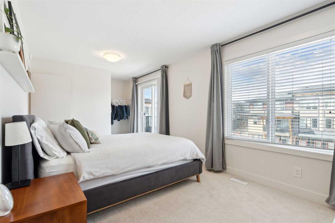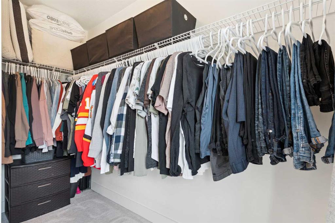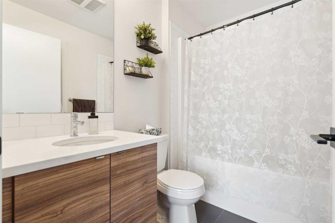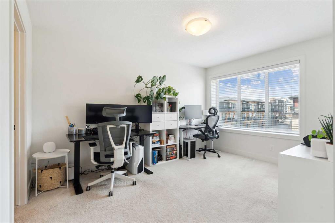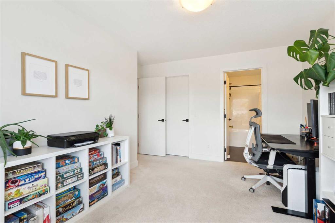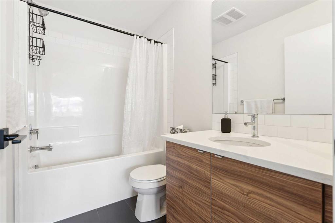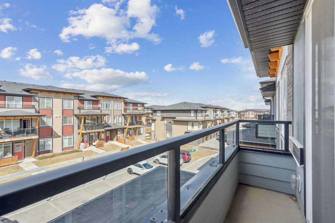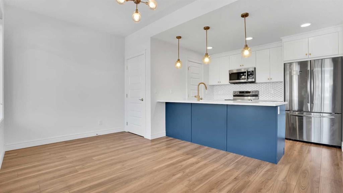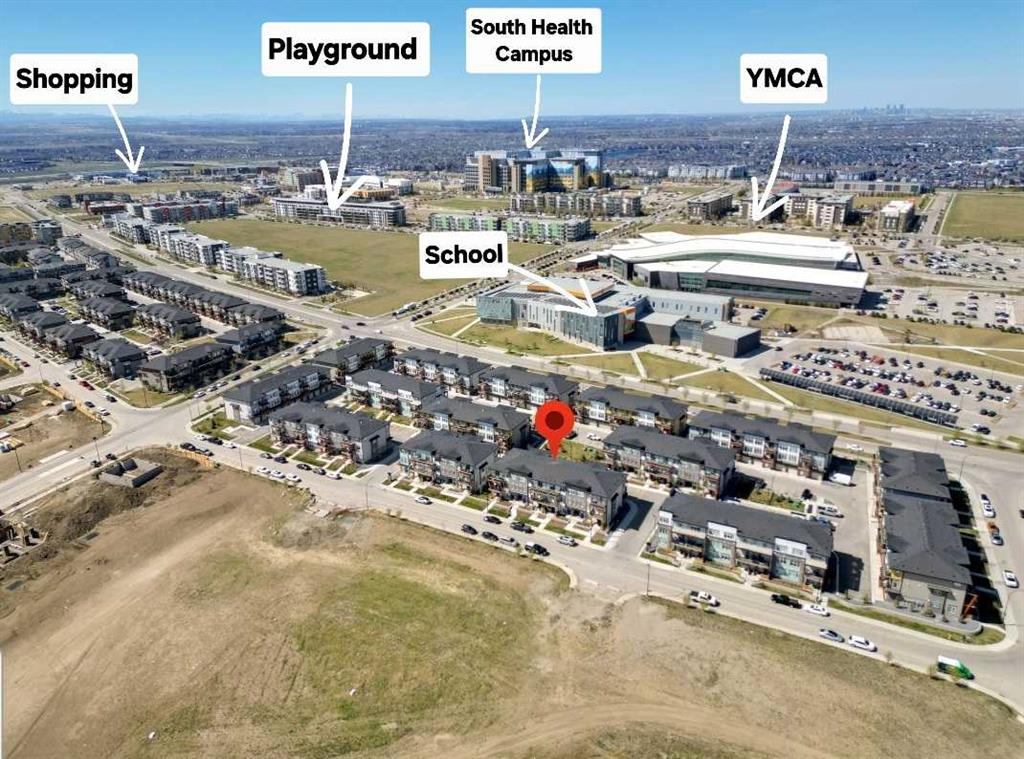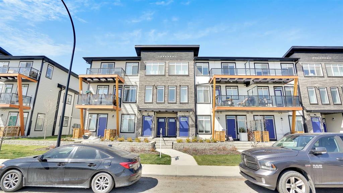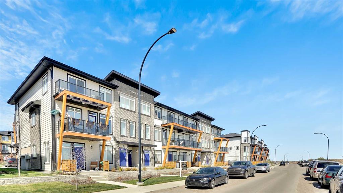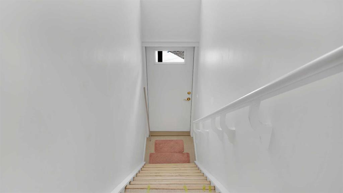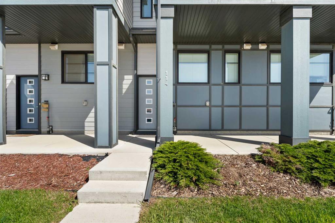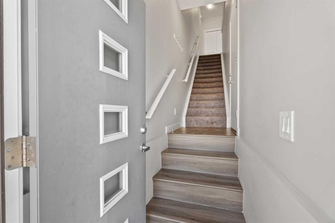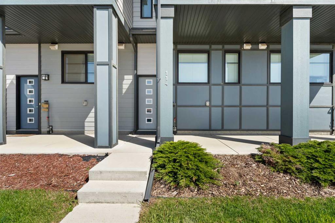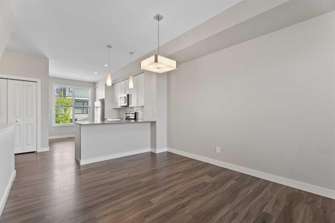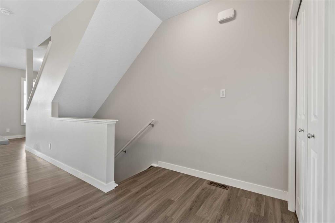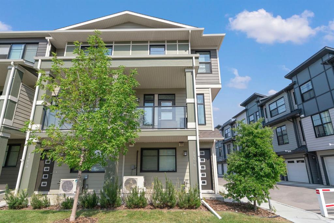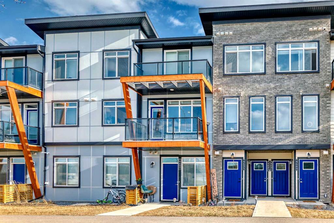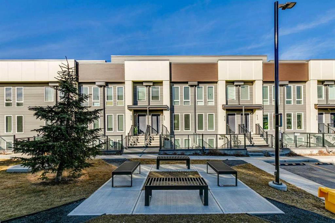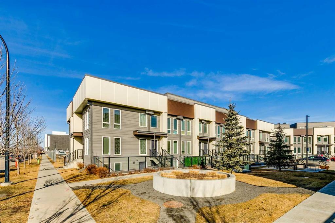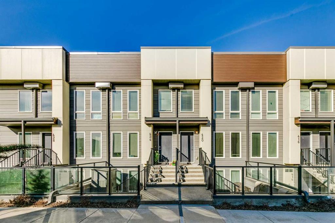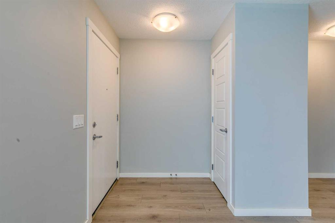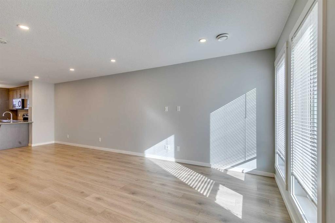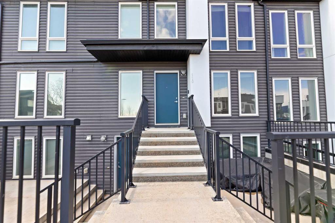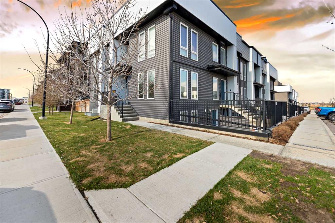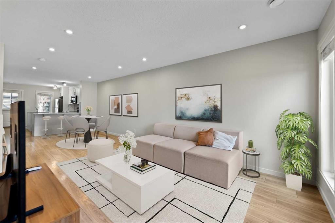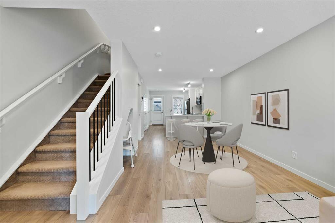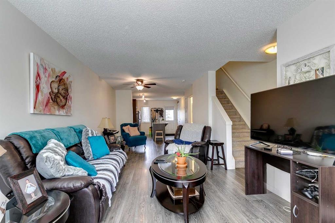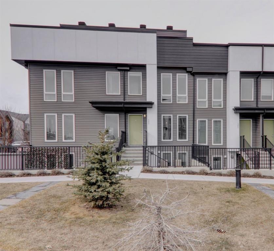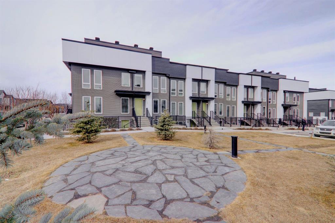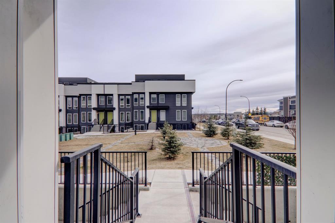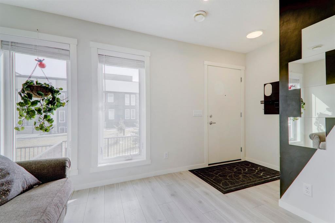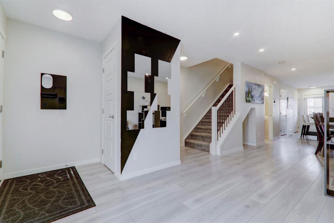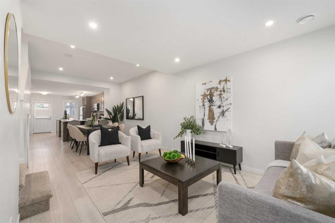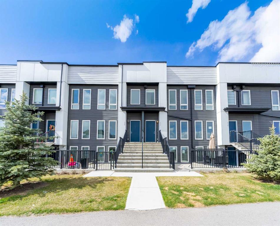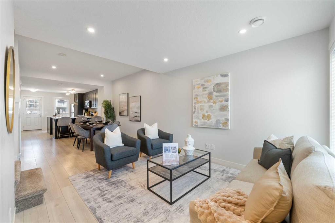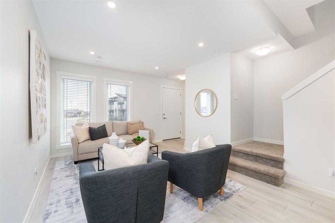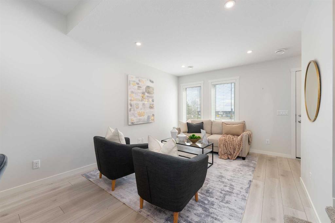210 Seton Passage SE
Calgary T3M 3A7
MLS® Number: A2228739
$ 450,000
2
BEDROOMS
2 + 1
BATHROOMS
1,446
SQUARE FEET
2020
YEAR BUILT
Urban style meets smart living in this stylish 2-bedroom, 2.5-bath stacked townhome located in the heart of Seton—one of Calgary’s most vibrant and rapidly growing communities. Designed with young professionals in mind, this spacious north-facing unit offers over 1,440 sq. ft. of open-concept living, perfectly blending modern design with everyday functionality. The rare double primary bedroom layout features two generously sized bedrooms, each with its own private ensuite, offering the ultimate flexibility for shared living, guests, or a dedicated work-from-home setup. The main floor boasts a sleek, contemporary kitchen with ample cabinetry, flowing seamlessly into spacious dining and living areas that are ideal for entertaining, along with a convenient powder room and thoughtfully integrated storage throughout the home. A double attached garage adds everyday ease, while low condo fees make ownership even more attractive. Located just minutes from the South Health Campus, YMCA, restaurants, cafés, grocery stores, and transit options, this home delivers the lifestyle young professionals crave—walkable, connected, and full of possibilities. Whether you're a first-time buyer or a smart investor, this townhome is your gateway to modern living in Seton.
| COMMUNITY | Seton |
| PROPERTY TYPE | Row/Townhouse |
| BUILDING TYPE | Five Plus |
| STYLE | Stacked Townhouse |
| YEAR BUILT | 2020 |
| SQUARE FOOTAGE | 1,446 |
| BEDROOMS | 2 |
| BATHROOMS | 3.00 |
| BASEMENT | None |
| AMENITIES | |
| APPLIANCES | Dishwasher, Dryer, Microwave, Refrigerator, Washer, Window Coverings |
| COOLING | None |
| FIREPLACE | N/A |
| FLOORING | Carpet, Laminate, Tile |
| HEATING | Forced Air |
| LAUNDRY | Upper Level |
| LOT FEATURES | Landscaped, Street Lighting, Treed |
| PARKING | Double Garage Attached |
| RESTRICTIONS | Pet Restrictions or Board approval Required |
| ROOF | Asphalt Shingle |
| TITLE | Fee Simple |
| BROKER | eXp Realty |
| ROOMS | DIMENSIONS (m) | LEVEL |
|---|---|---|
| Kitchen | 10`2" x 8`5" | Main |
| Dining Room | 14`3" x 9`0" | Main |
| Living Room | 18`0" x 13`0" | Main |
| Furnace/Utility Room | 0`0" x 0`0" | Main |
| 2pc Bathroom | 0`0" x 0`0" | Main |
| 4pc Ensuite bath | Upper | |
| Bedroom - Primary | 17`5" x 9`8" | Upper |
| Bedroom | 13`4" x 10`0" | Upper |
| 4pc Ensuite bath | 0`0" x 0`0" | Upper |
| Laundry | 6`0" x 3`8" | Upper |

