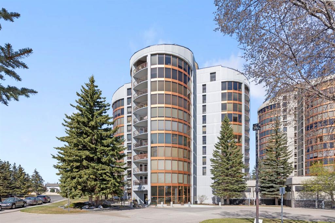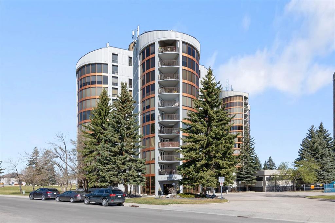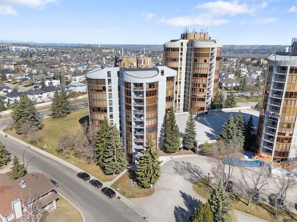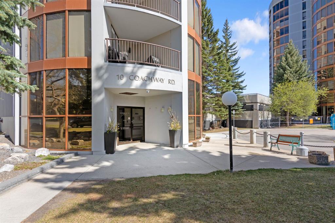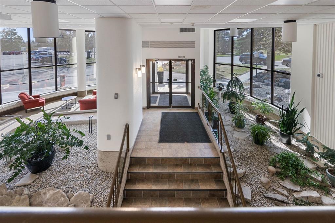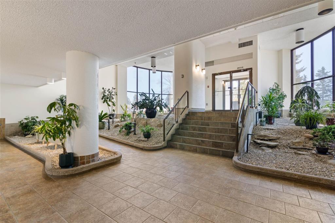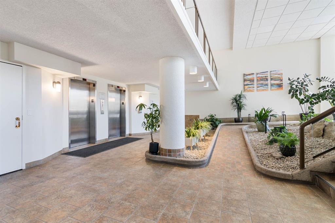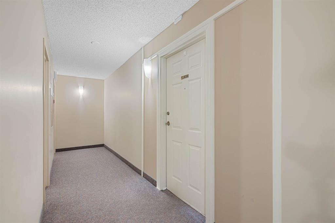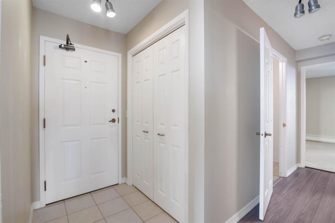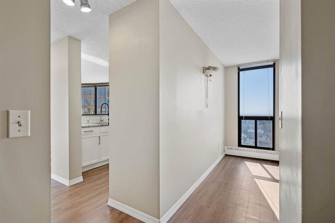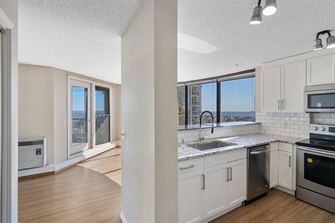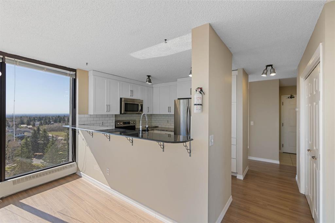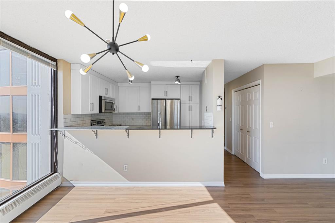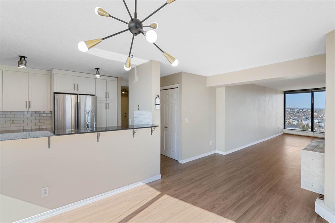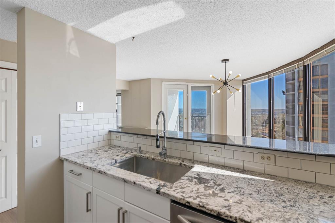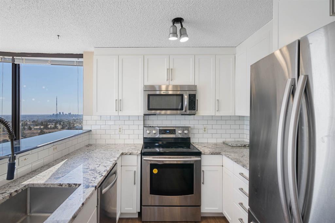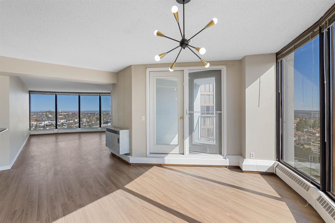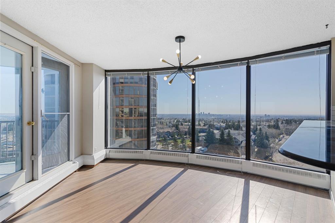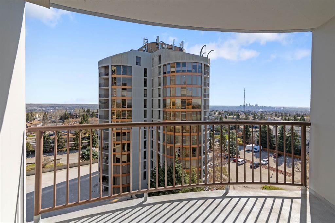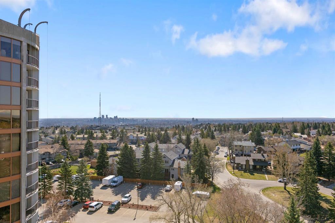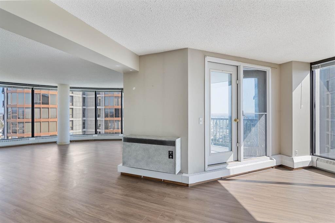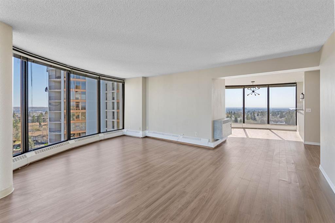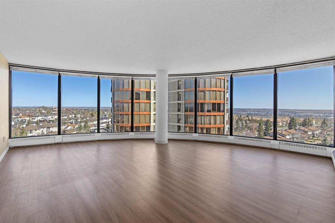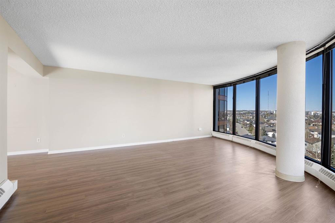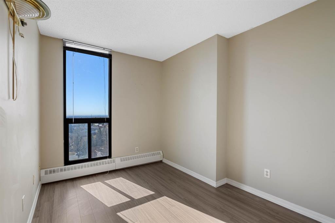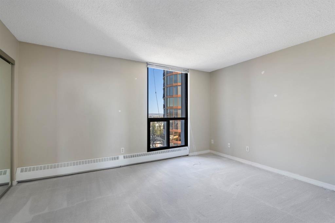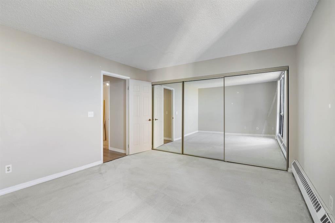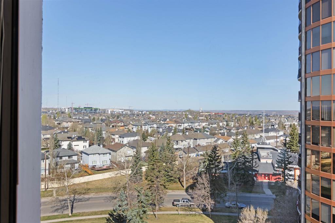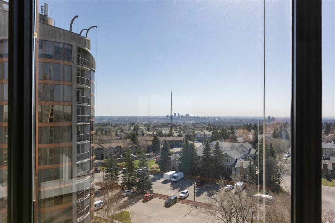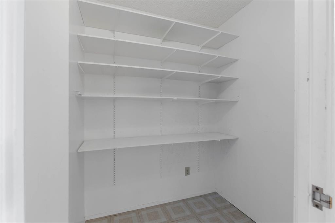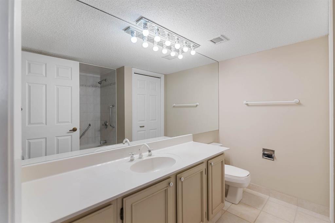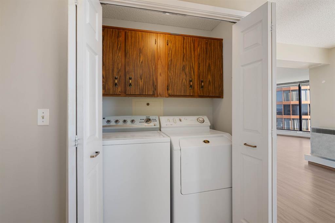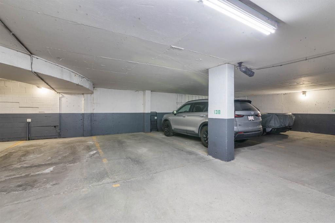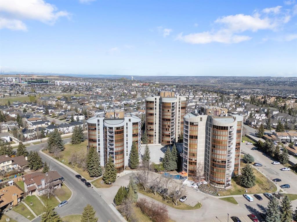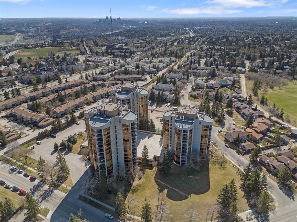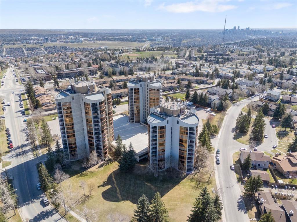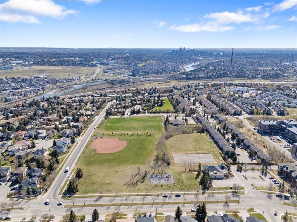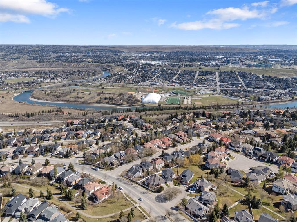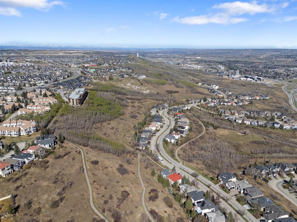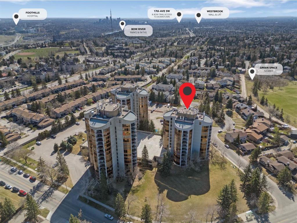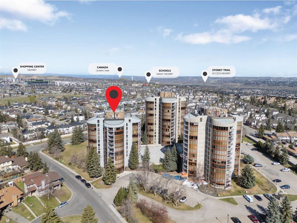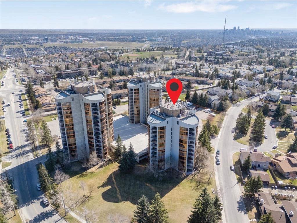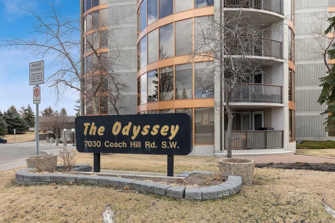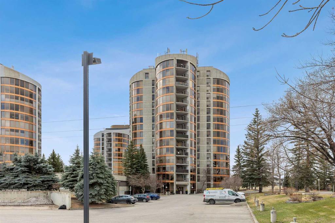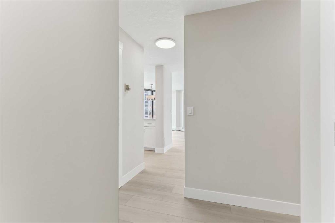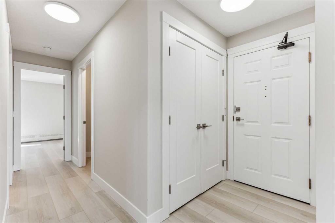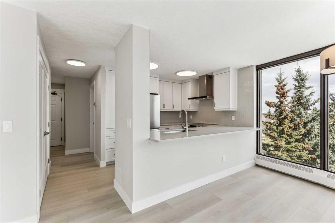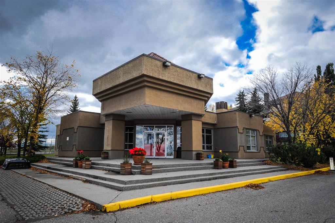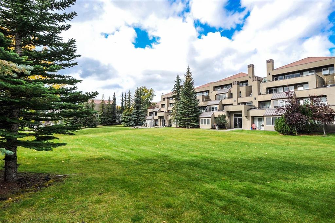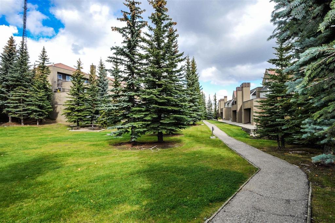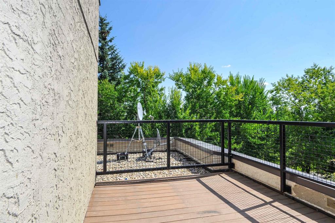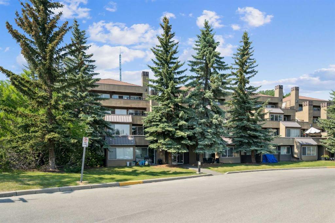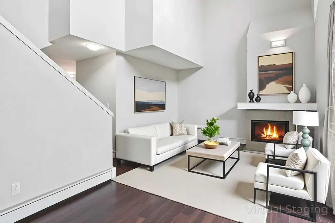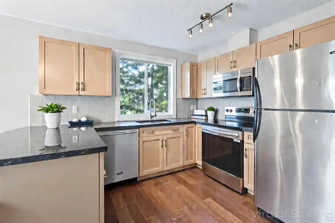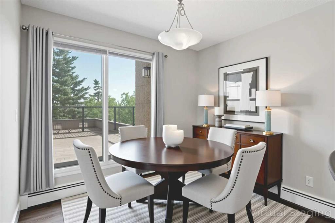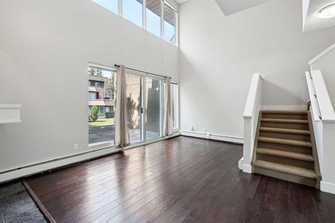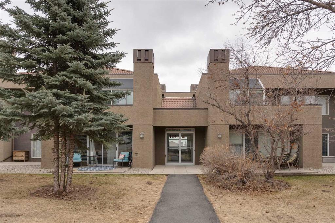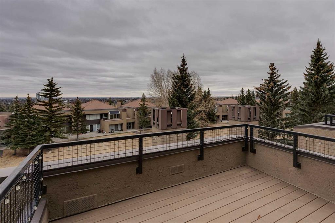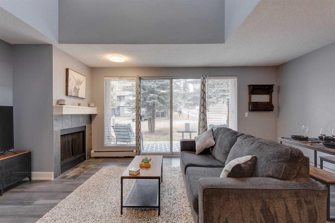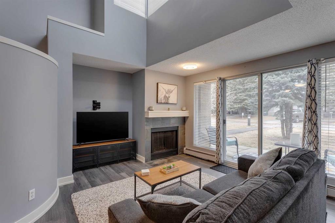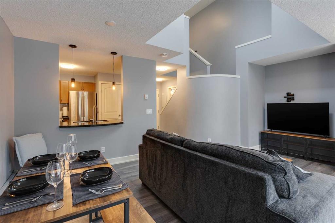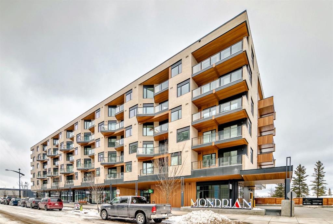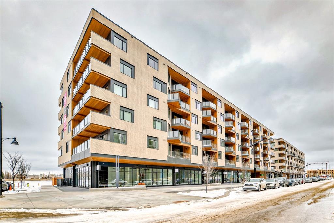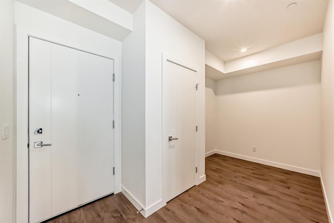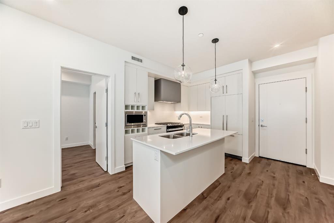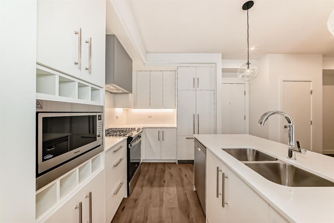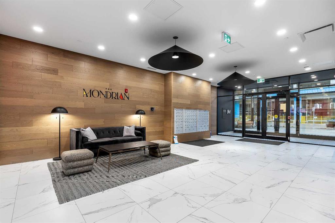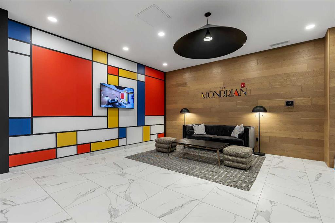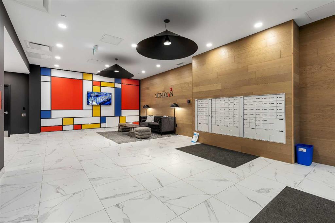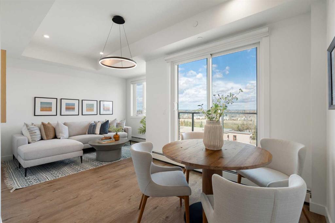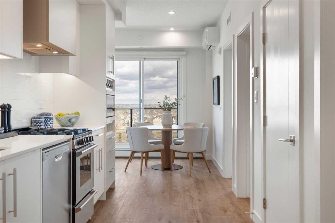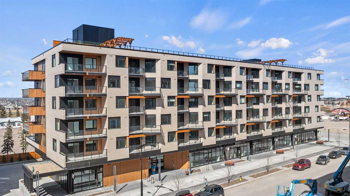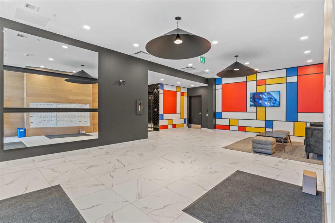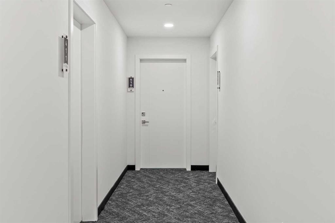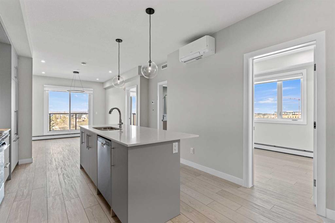1101, 10 Coachway Road SW
Calgary T3H 1E5
MLS® Number: A2215708
$ 459,000
1
BEDROOMS
1 + 0
BATHROOMS
1,142
SQUARE FEET
1978
YEAR BUILT
Spacious 10 floor condo offering spectacular views of downtown.Offering a private entrance with only four units per floor. Ideal for quiet elegant living enjoy open concept with upgraded kitchen and granite countertops. Lots on natural light with walls of windows with great views and nice size balcony.Large primary bedroom with extra den that could be your extra bedroom if needed. This condo comes with one indoor parking and one outside parking stall. This building comes with two speeding elevators great sitting area and each tower as its own guest suite for your visitors.Enjoy your common area outside with lots of trees and area for you to enjoy the outdoor sun. You are only 7 minutes to down town Calgary and tons of shopping amenities minutes away. This unit has everything you want with VIEWS of DOWN TOWN AND MOUNTAINS TO THE WEST THAT YOU DON'T GET IN OTHER UNITS. Don't miss out on this unit contact your realtor for your showing today.
| COMMUNITY | Coach Hill |
| PROPERTY TYPE | Apartment |
| BUILDING TYPE | High Rise (5+ stories) |
| STYLE | Single Level Unit |
| YEAR BUILT | 1978 |
| SQUARE FOOTAGE | 1,142 |
| BEDROOMS | 1 |
| BATHROOMS | 1.00 |
| BASEMENT | None |
| AMENITIES | |
| APPLIANCES | Dishwasher, Electric Range, Garage Control(s), Microwave, Microwave Hood Fan, Refrigerator, Wall/Window Air Conditioner, Washer/Dryer |
| COOLING | Sep. HVAC Units |
| FIREPLACE | N/A |
| FLOORING | Carpet, Laminate, Tile |
| HEATING | Baseboard, Natural Gas |
| LAUNDRY | Main Level |
| LOT FEATURES | |
| PARKING | Parkade |
| RESTRICTIONS | Adult Living |
| ROOF | |
| TITLE | Fee Simple |
| BROKER | Boutique Real Estate Group Inc. |
| ROOMS | DIMENSIONS (m) | LEVEL |
|---|---|---|
| Living Room | 17`5" x 16`1" | Main |
| Kitchen | 9`10" x 10`5" | Main |
| Bedroom - Primary | 17`0" x 11`11" | Main |
| Dining Room | 10`0" x 12`8" | Main |
| Den | 12`3" x 8`6" | Main |
| 4pc Bathroom | 8`6" x 8`6" | Main |

