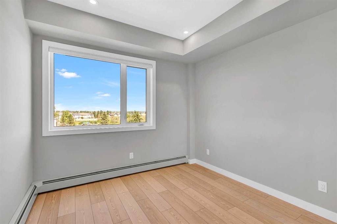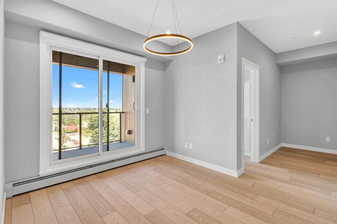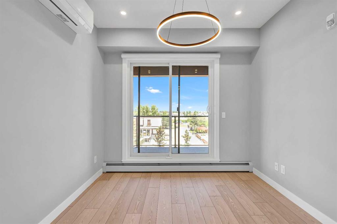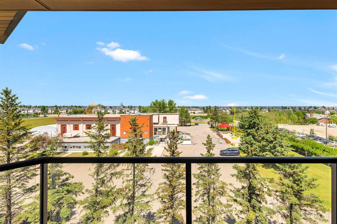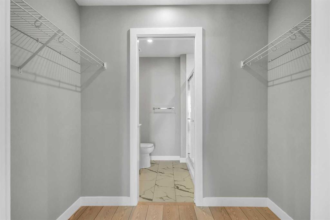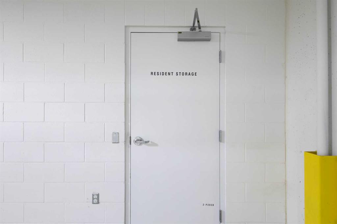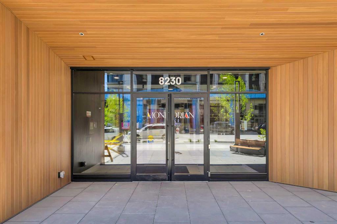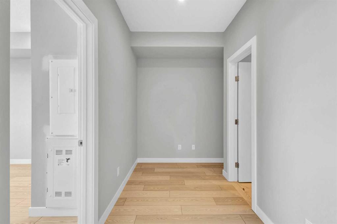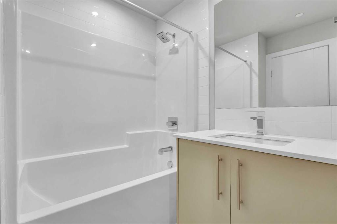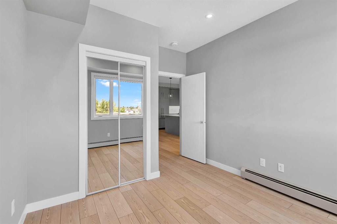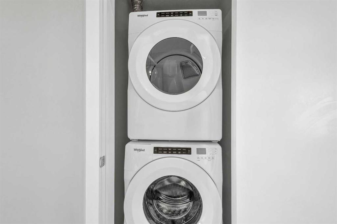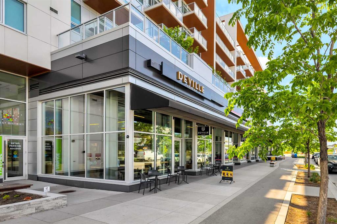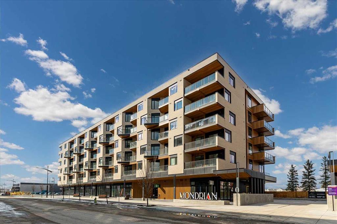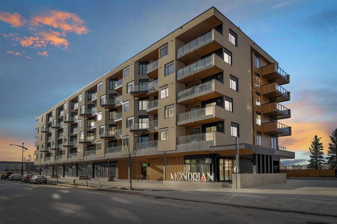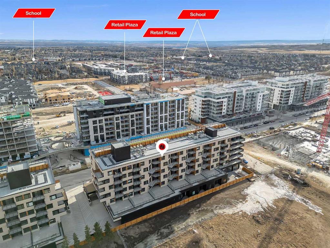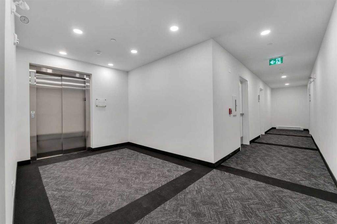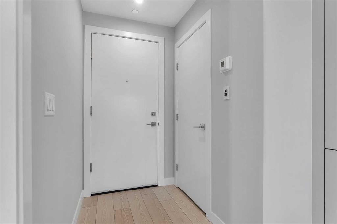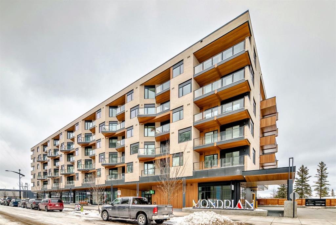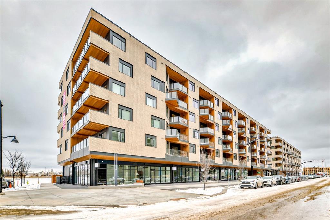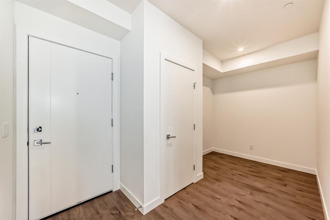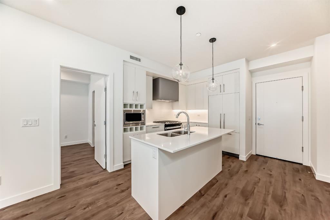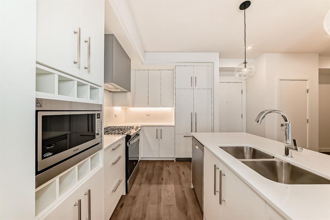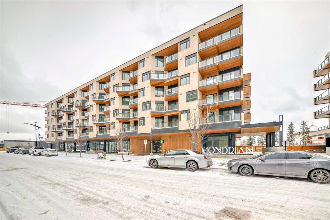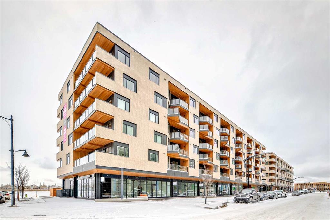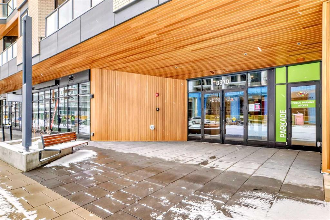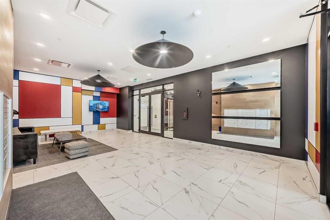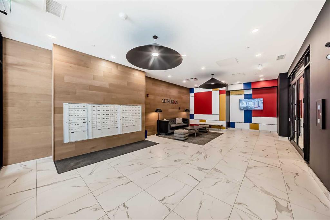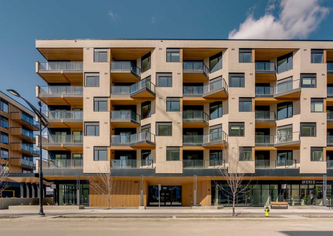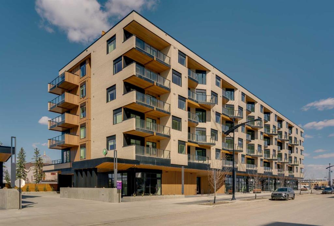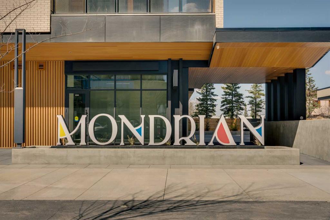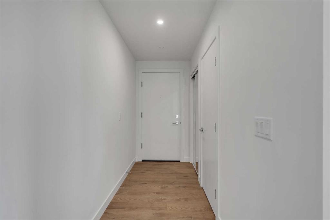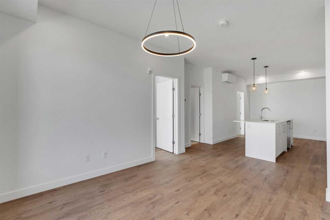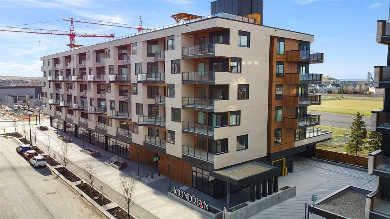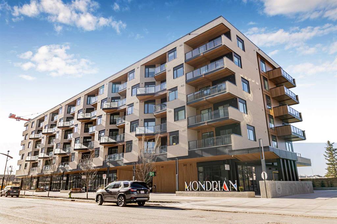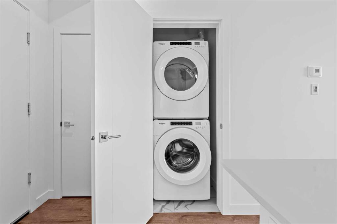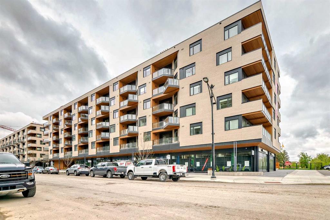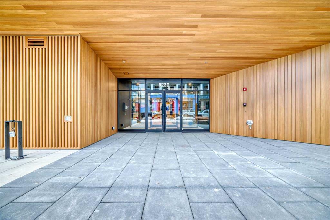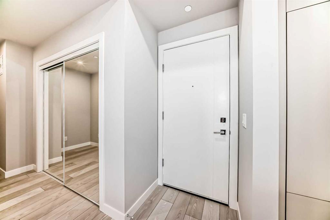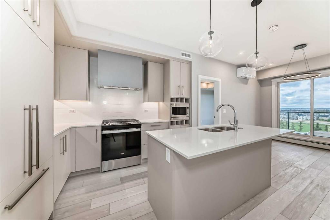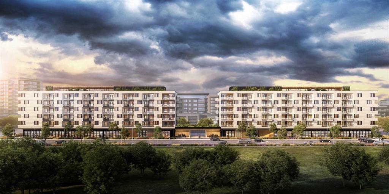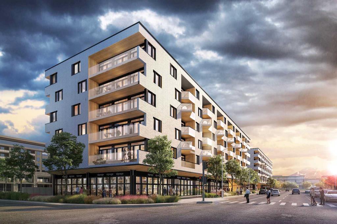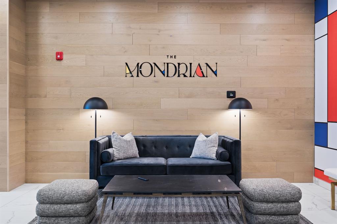412, 8230 Broadcast Avenue
Calgary T3H6M1
MLS® Number: A2233220
$ 425,000
2
BEDROOMS
2 + 0
BATHROOMS
727
SQUARE FEET
2024
YEAR BUILT
Do you dream of urban living with more space, better views, and unmatched walkability? Welcome to the Mondrian in West District – an award-winning, master-planned community in Calgary's desirable West Springs. This 2 bed, 2 bath air-conditioned home offers over 9' ceilings, luxury vinyl plank flooring, and oversized NW-facing windows that flood the space with natural light. Enjoy an entertainer’s kitchen with quartz counters, upgraded stainless appliances, and a large island. The spacious primary suite features a walk-through closet and elegant 3-piece ensuite with tile flooring and under-cabinet lighting. The second bedroom is bright and private, while the flexible office nook/den makes working from home a breeze. Step onto your large balcony with BBQ gas hookup and unobstructed views, or take entertaining up a level on the rooftop patio/lounge – an exclusive amenity for residents. Includes titled underground parking (Stall #37) and secure storage (Locker #71). Just steps from boutique shopping, restaurants, cafes, fitness studios, and parks – and only 15 minutes to downtown or a short drive to the mountains. Quick possession available – start your elevated lifestyle today.
| COMMUNITY | West Springs |
| PROPERTY TYPE | Apartment |
| BUILDING TYPE | High Rise (5+ stories) |
| STYLE | Single Level Unit |
| YEAR BUILT | 2024 |
| SQUARE FOOTAGE | 727 |
| BEDROOMS | 2 |
| BATHROOMS | 2.00 |
| BASEMENT | |
| AMENITIES | |
| APPLIANCES | Built-In Refrigerator, Dishwasher, Gas Stove, Microwave, Range Hood, Washer/Dryer, Window Coverings |
| COOLING | Central Air |
| FIREPLACE | N/A |
| FLOORING | Vinyl |
| HEATING | Baseboard |
| LAUNDRY | In Unit |
| LOT FEATURES | |
| PARKING | Parkade, Stall, Underground |
| RESTRICTIONS | Restrictive Covenant, Utility Right Of Way |
| ROOF | |
| TITLE | Fee Simple |
| BROKER | 2% Realty |
| ROOMS | DIMENSIONS (m) | LEVEL |
|---|---|---|
| Living Room | 10`5" x 9`3" | Main |
| Kitchen With Eating Area | 11`3" x 11`0" | Main |
| Flex Space | 7`3" x 5`5" | Main |
| Foyer | 5`3" x 4`5" | Main |
| Laundry | 3`0" x 2`8" | Main |
| Balcony | 6`0" x 11`8" | Main |
| Bedroom - Primary | 12`10" x 9`5" | Main |
| Bedroom | 9`7" x 9`4" | Main |
| Walk-In Closet | 4`7" x 7`0" | Main |
| 4pc Bathroom | 5`9" x 9`6" | Main |
| 3pc Ensuite bath | 7`3" x 5`6" | Main |






