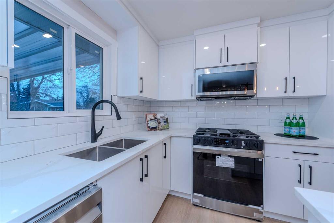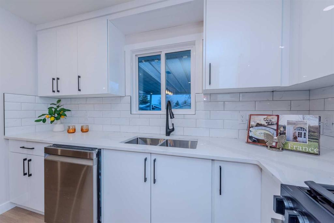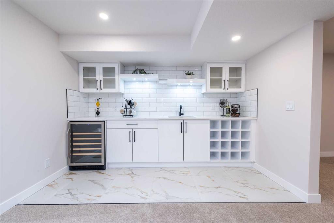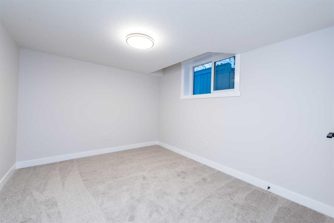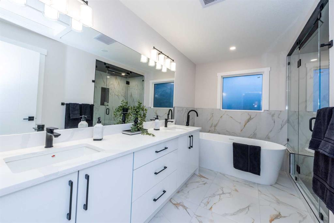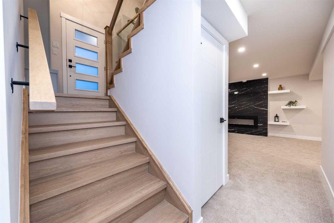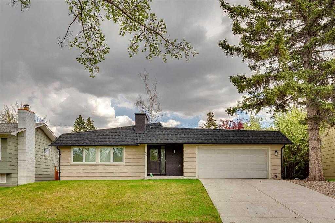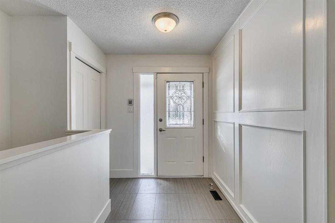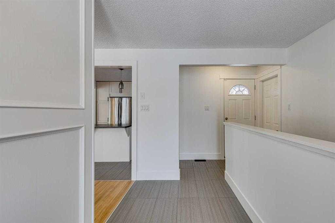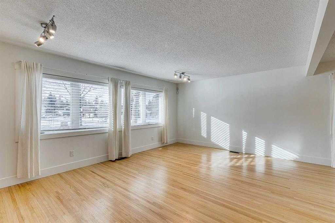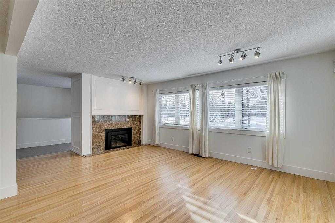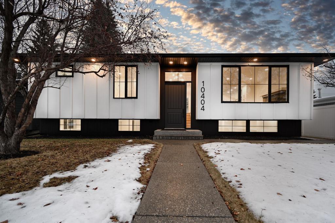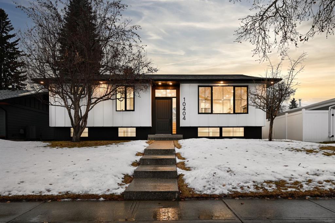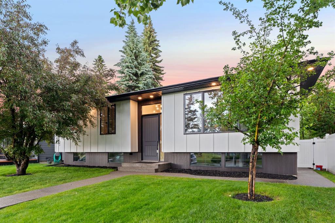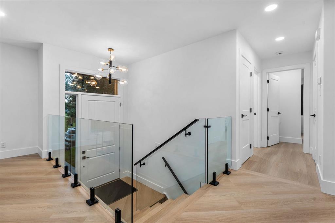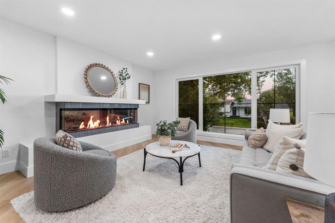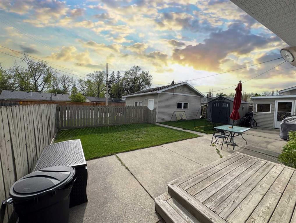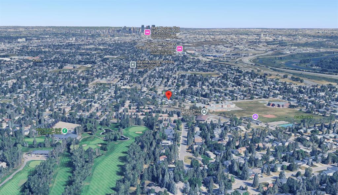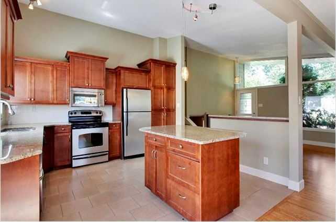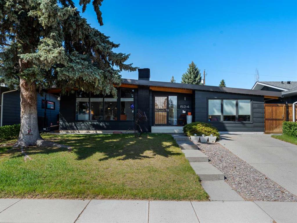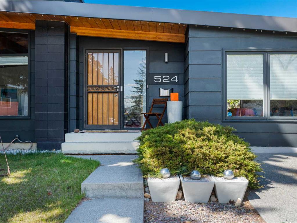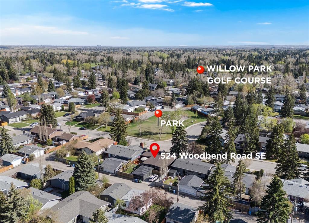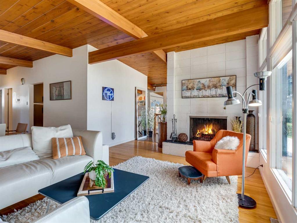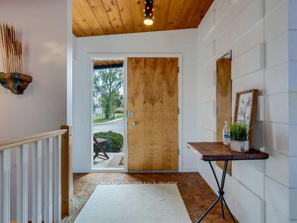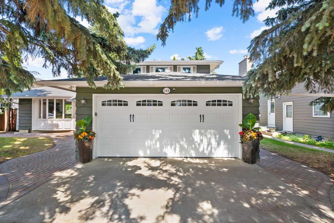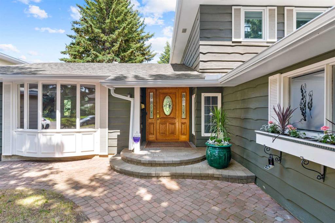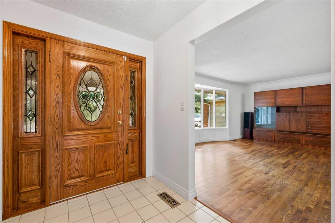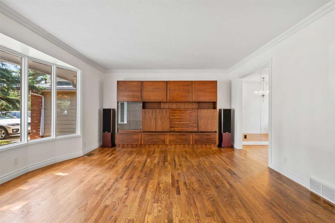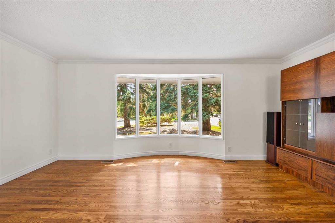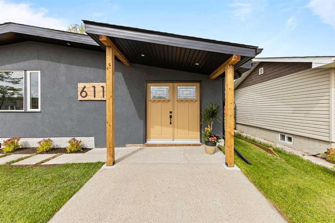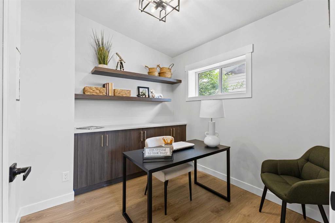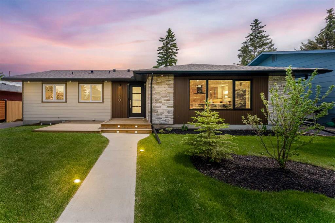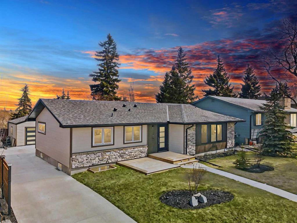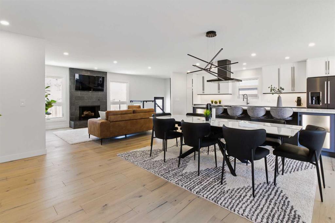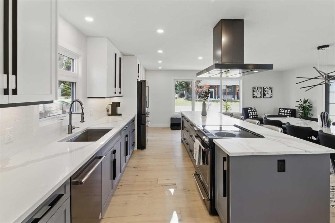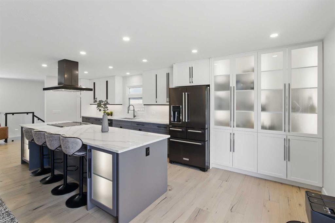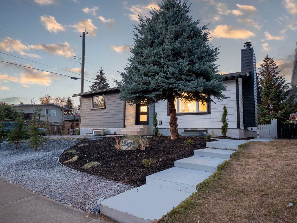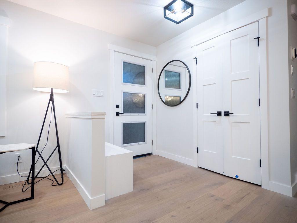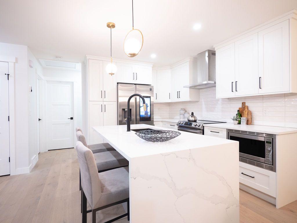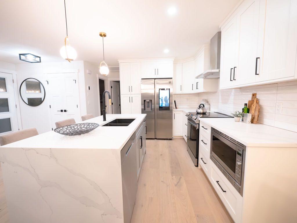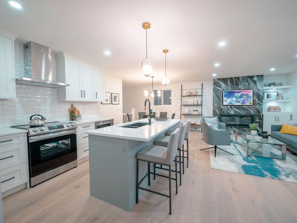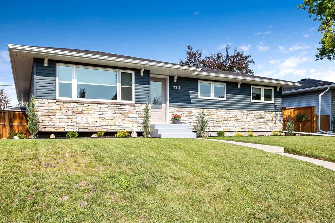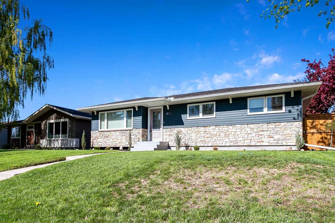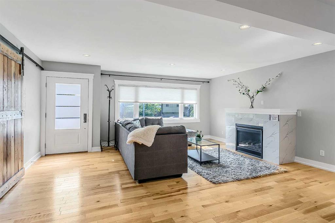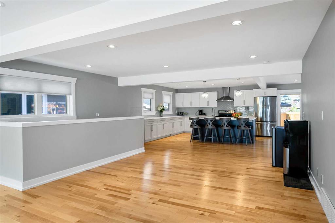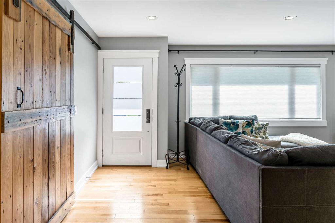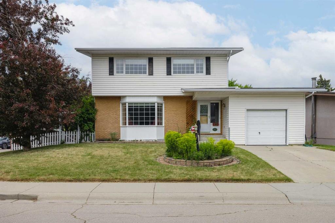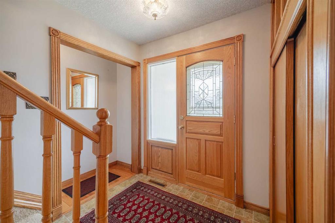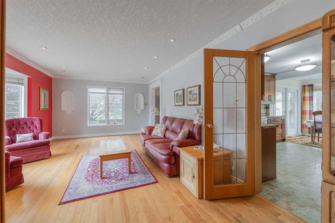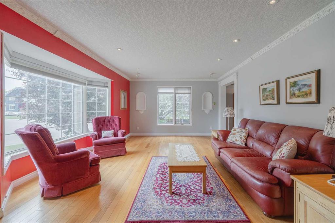10616 Mapleglen Crescent SE
Calgary T3J1X2
MLS® Number: A2217102
$ 935,000
3
BEDROOMS
3 + 0
BATHROOMS
1,258
SQUARE FEET
1967
YEAR BUILT
This beautifully renovated bi-level home blends modern design with everyday comfort, featuring two generously sized bedrooms on the main floor, a stunning new kitchen with sleek appliances, elegant flooring throughout, and two luxurious 5-piece bathrooms—all centered around a warm, inviting fireplace. The fully finished basement expands the living space with two more bedrooms, a full bathroom, a stylish wet bar, and a second fireplace, offering the perfect setting for guests or entertaining. Outside, the home showcases durable new hardy board siding with smart board accents, a double-car garage, fresh concrete sidewalks and steps, and a landscaped backyard, creating a perfect balance of style, function, and curb appeal.
| COMMUNITY | Maple Ridge |
| PROPERTY TYPE | Detached |
| BUILDING TYPE | House |
| STYLE | Bi-Level |
| YEAR BUILT | 1967 |
| SQUARE FOOTAGE | 1,258 |
| BEDROOMS | 3 |
| BATHROOMS | 3.00 |
| BASEMENT | Finished, Full |
| AMENITIES | |
| APPLIANCES | Dishwasher, Electric Range, Garage Control(s), Microwave Hood Fan, Refrigerator, Washer/Dryer |
| COOLING | None |
| FIREPLACE | Electric |
| FLOORING | Carpet, Ceramic Tile, Vinyl Plank |
| HEATING | Fireplace(s), Forced Air |
| LAUNDRY | In Basement |
| LOT FEATURES | Back Lane, Back Yard, City Lot, Landscaped, Level, Rectangular Lot |
| PARKING | Double Garage Detached |
| RESTRICTIONS | None Known |
| ROOF | Asphalt Shingle |
| TITLE | Fee Simple |
| BROKER | TREC The Real Estate Company |
| ROOMS | DIMENSIONS (m) | LEVEL |
|---|---|---|
| 4pc Bathroom | 11`0" x 5`0" | Basement |
| Bedroom | 10`10" x 9`6" | Basement |
| Game Room | 10`10" x 9`6" | Basement |
| Laundry | 6`1" x 5`11" | Basement |
| Other | 11`0" x 4`11" | Basement |
| Living Room | 14`11" x 16`4" | Main |
| Kitchen | 11`8" x 11`2" | Main |
| Dining Room | 11`8" x 12`2" | Main |
| Bedroom - Primary | 17`10" x 12`10" | Main |
| Bedroom | 13`3" x 9`5" | Main |
| 5pc Ensuite bath | 12`1" x 9`6" | Main |
| 5pc Bathroom | 11`4" x 9`5" | Main |





